This perfectly cubed house sits atop a hill in Hudson Valley
Forma’s ‘House on a Hill’ resembled a black wooden box – all straight lines and sharp angles against the rolling backdrop of New York State
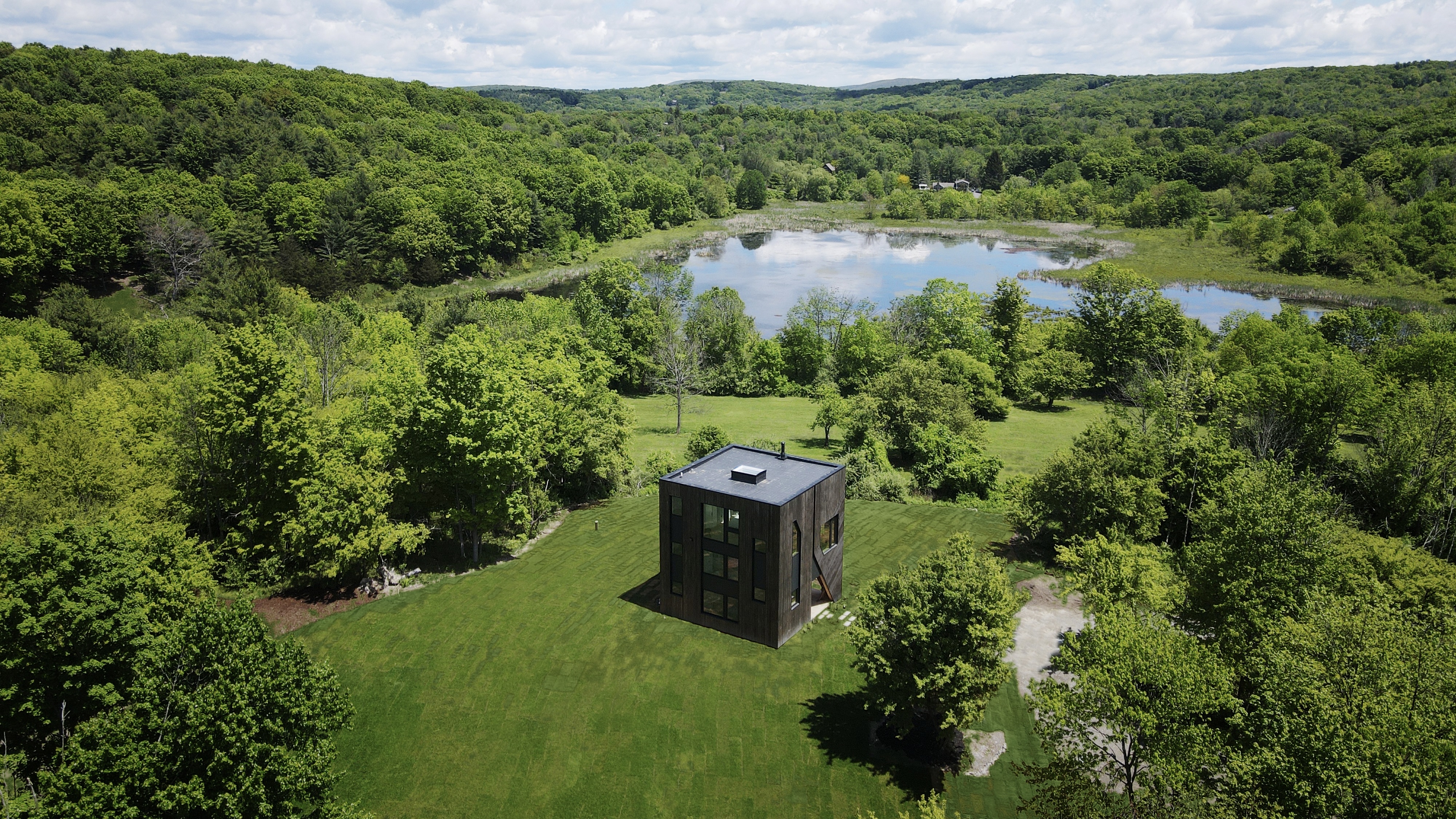
Receive our daily digest of inspiration, escapism and design stories from around the world direct to your inbox.
You are now subscribed
Your newsletter sign-up was successful
Want to add more newsletters?

Daily (Mon-Sun)
Daily Digest
Sign up for global news and reviews, a Wallpaper* take on architecture, design, art & culture, fashion & beauty, travel, tech, watches & jewellery and more.

Monthly, coming soon
The Rundown
A design-minded take on the world of style from Wallpaper* fashion features editor Jack Moss, from global runway shows to insider news and emerging trends.

Monthly, coming soon
The Design File
A closer look at the people and places shaping design, from inspiring interiors to exceptional products, in an expert edit by Wallpaper* global design director Hugo Macdonald.
In the verdant Hudson Valley in New York, Forma’s ‘House on a Hill’ stands out in the best possible way. Its perfectly cubic form is striking, yet feels right at home.
The project began when the design firm’s founders, longtime friends and business partners Miroslava Brooks and Daniel Markiewicz, purchased a nine-acre lot with a central clearing in Hillsdale, two hours north of New York City. Both were renting in the city and dreamed of an off-grid sanctuary. True to their designer’s spirit, they placed the distinctive form squarely in the middle of the wooded lot.
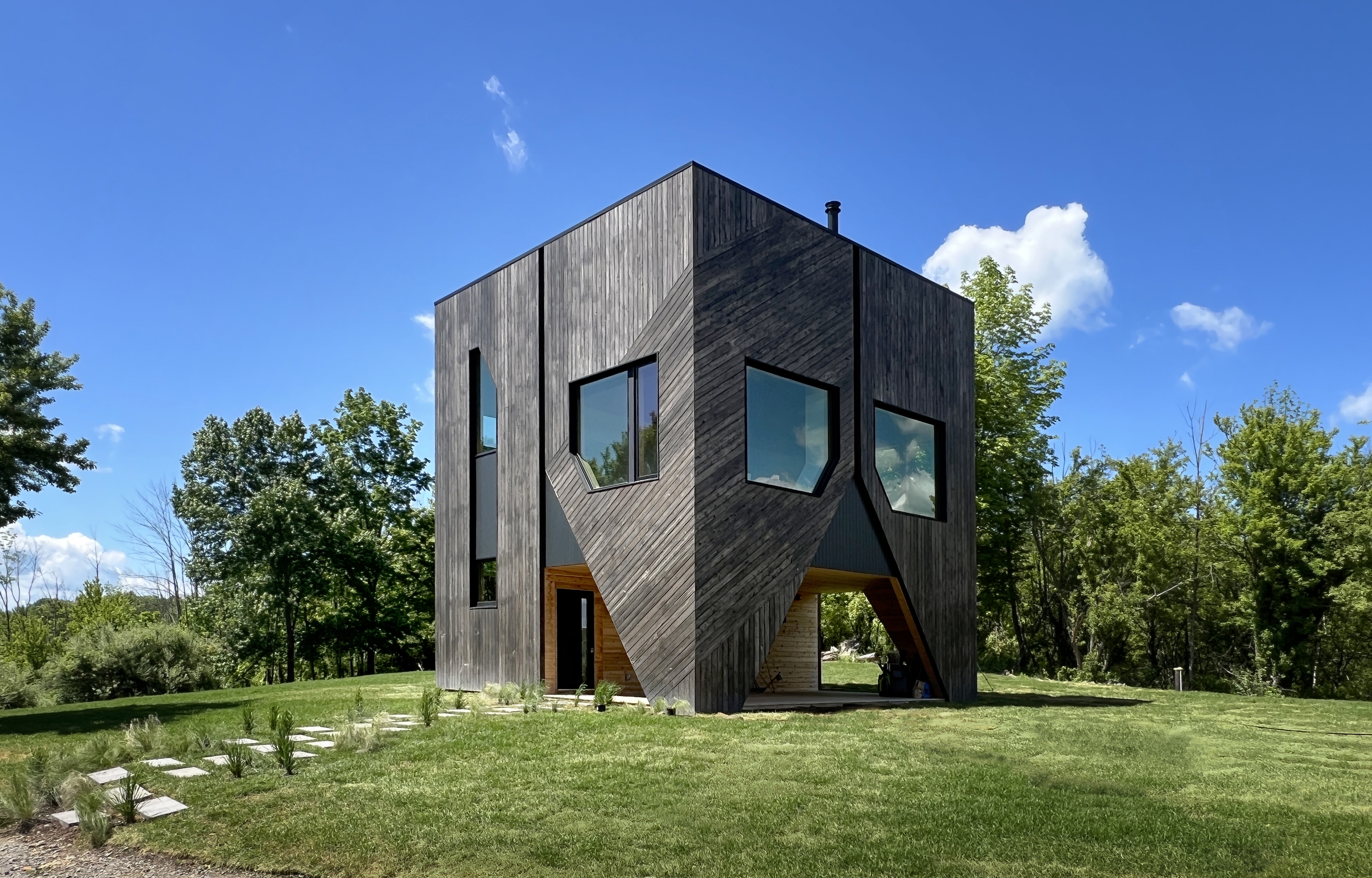
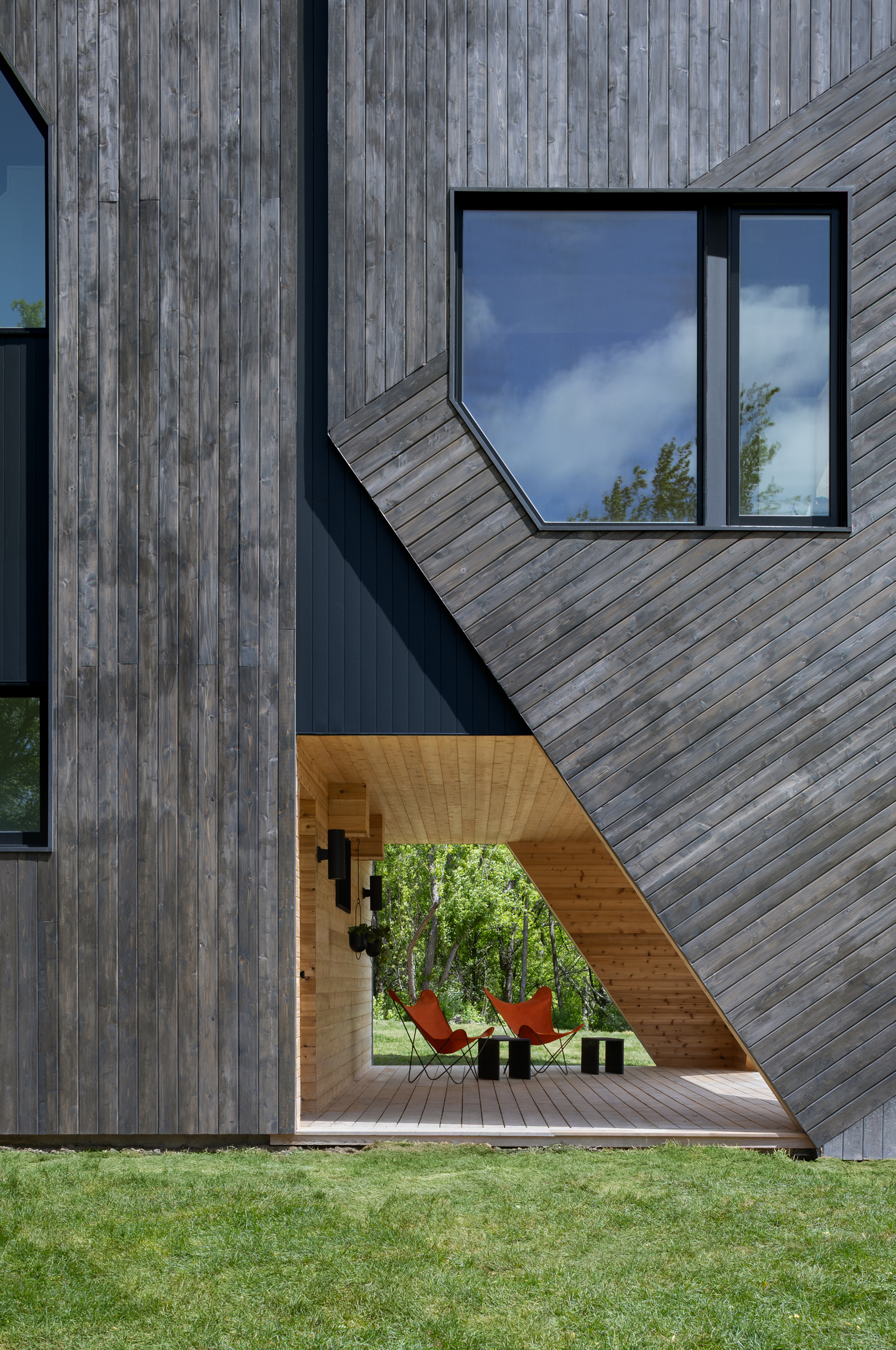
Conceived as a weekend escape, the ‘House on a Hill’ journey from vision to reality spanned five years. Originally planning a larger home, Brooks and Markiewicz faced soaring construction costs and labour shortages amid the pandemic, forcing them to rethink the project entirely. Over two years, they developed two completely new house plans before settling on the final design.
The result is a compact, uniquely configured home that exemplifies Forma’s signature approach: deliberate architectural planning, typological exploration, and a touch of whimsy. Sitting on a modest 700 sq ft footprint, the vertical layout minimises foundation costs without compromising liveability or aesthetics.
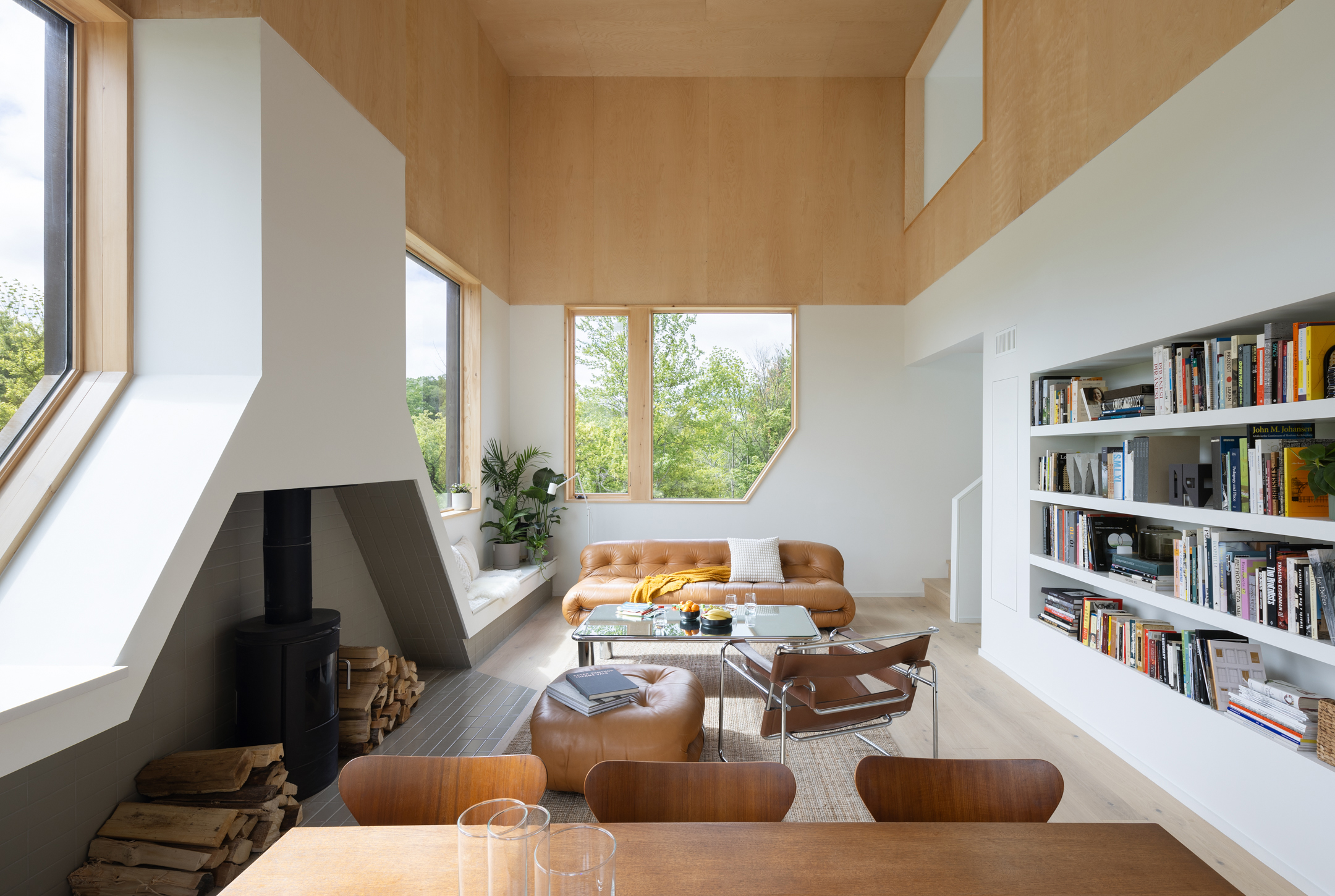
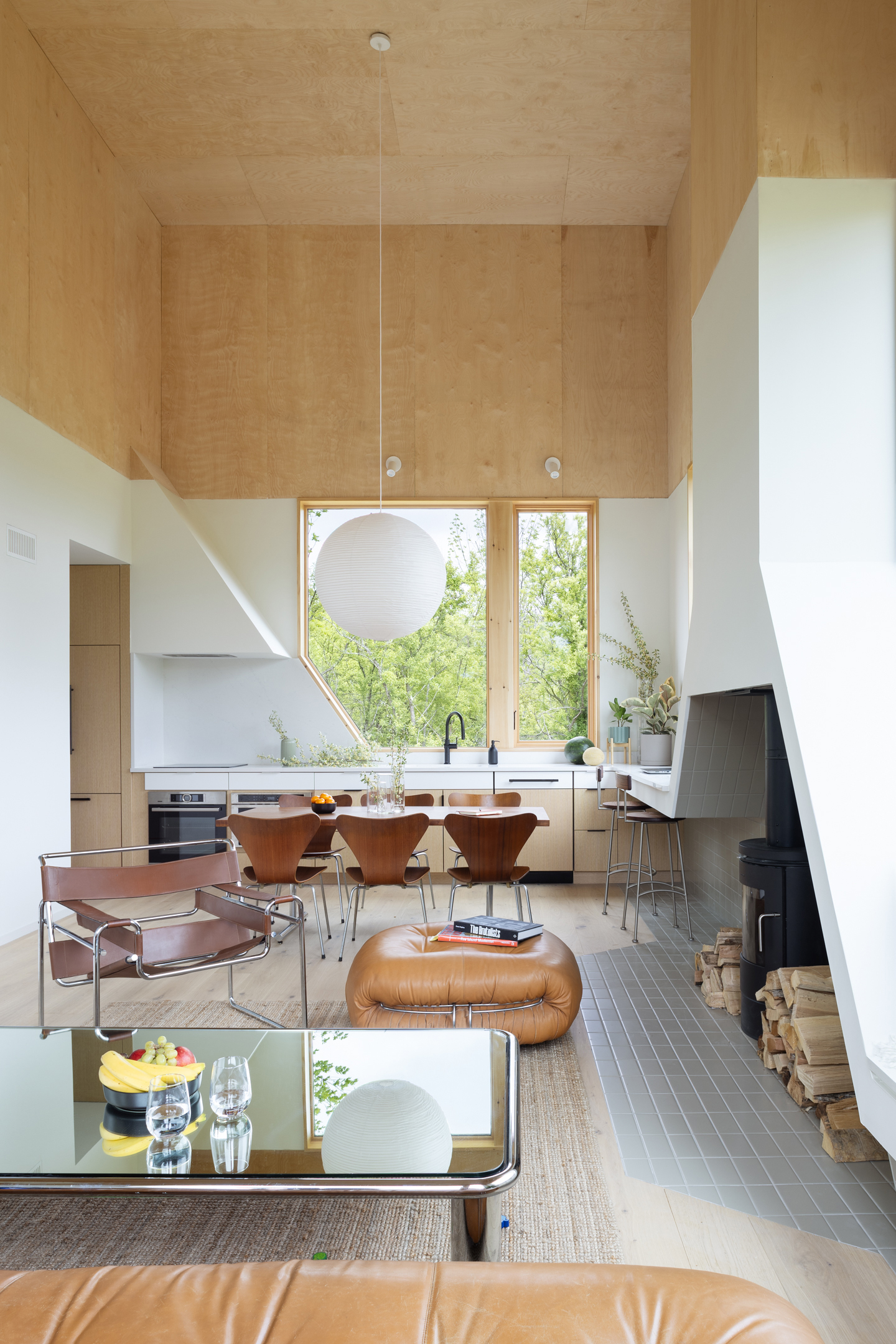
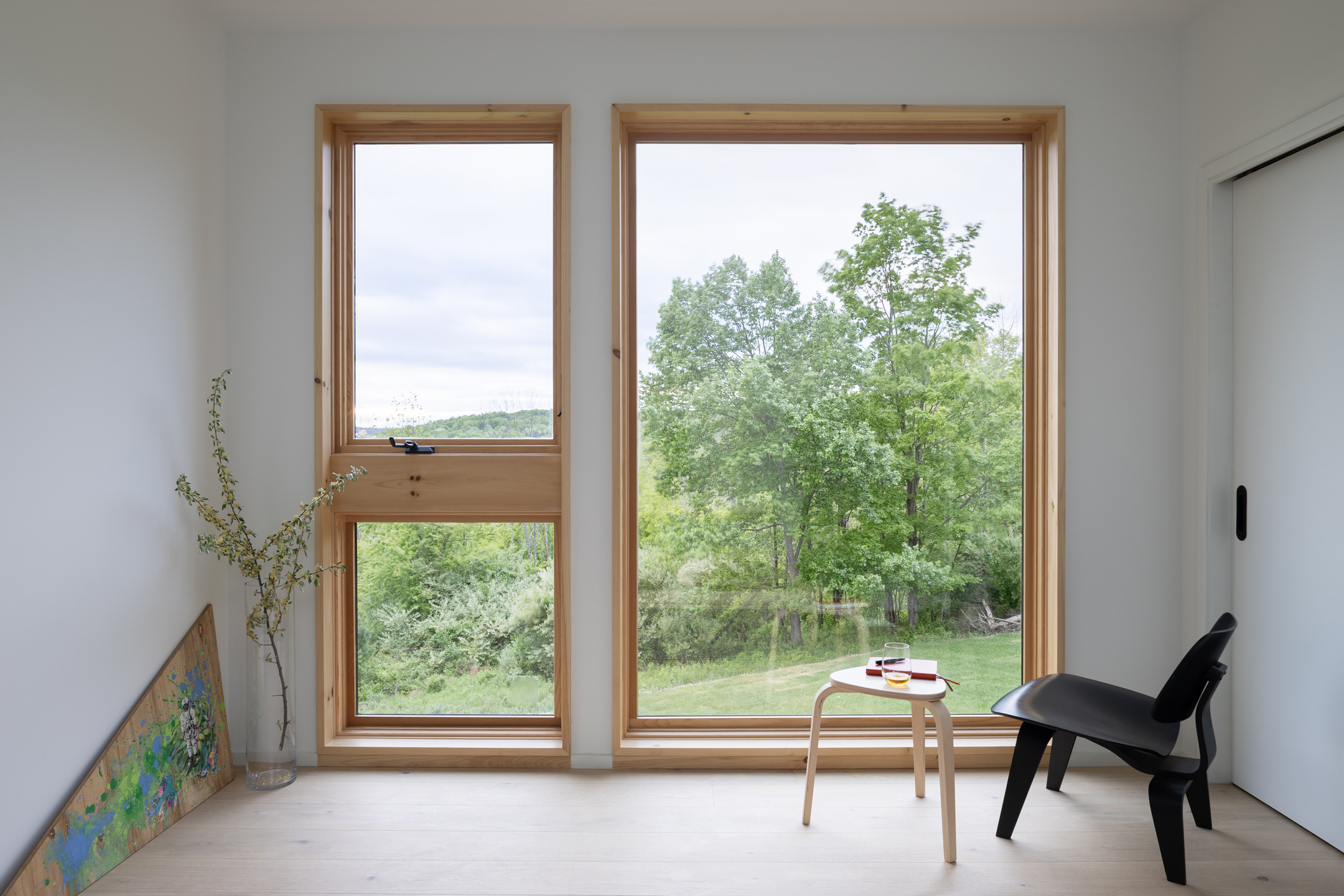
Carved from cedar, the home presents as a striking black cube, yet its architectural character shifts as you move around it. On the west side, vertical window alignments and wood siding create a sleek façade, while the east side reveals angled ‘legs’, pentagon-shaped windows, and slanted planks that open into the surrounding landscape. A covered ground-level deck appears carved from the structure itself.
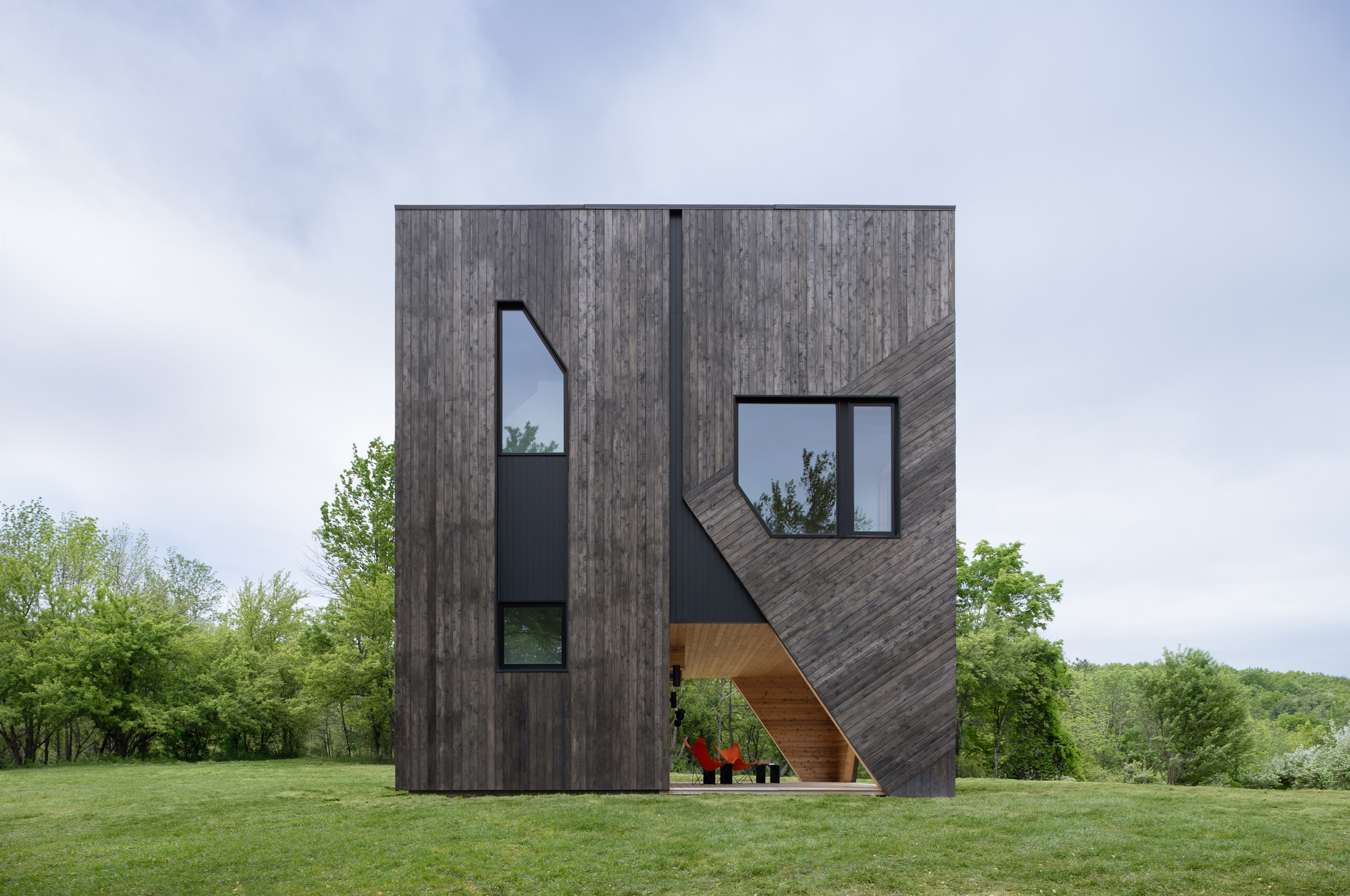
The dark-stained exterior contrasts with warm, inviting interiors, consisting of three bedrooms, three bathrooms and a double-height living room which floods the space with natural light and frames views of the Catskills and the Berkshires. Ensuite bedrooms are stacked on the west side for privacy, while the living and dining areas – which feature a brilliant contemporary fireplace – sit with a north-facing kitchen.
The House on a Hill is a testament to the power of design ingenuity in the face of real-world challenges, and a captivatingly discordant addition to the land it inhabits.
Receive our daily digest of inspiration, escapism and design stories from around the world direct to your inbox.
Anna Solomon is Wallpaper’s digital staff writer, working across all of Wallpaper.com’s core pillars. She has a special interest in interiors and curates the weekly spotlight series, The Inside Story. Before joining the team at the start of 2025, she was senior editor at Luxury London Magazine and Luxurylondon.co.uk, where she covered all things lifestyle.