Explore the riches of Morse House, the Canadian modernist gem on the market
Morse House, designed by Thompson, Berwick & Pratt Architects in 1982 on Vancouver's Bowen Island, is on the market – might you be the new custodian of its modernist legacy?
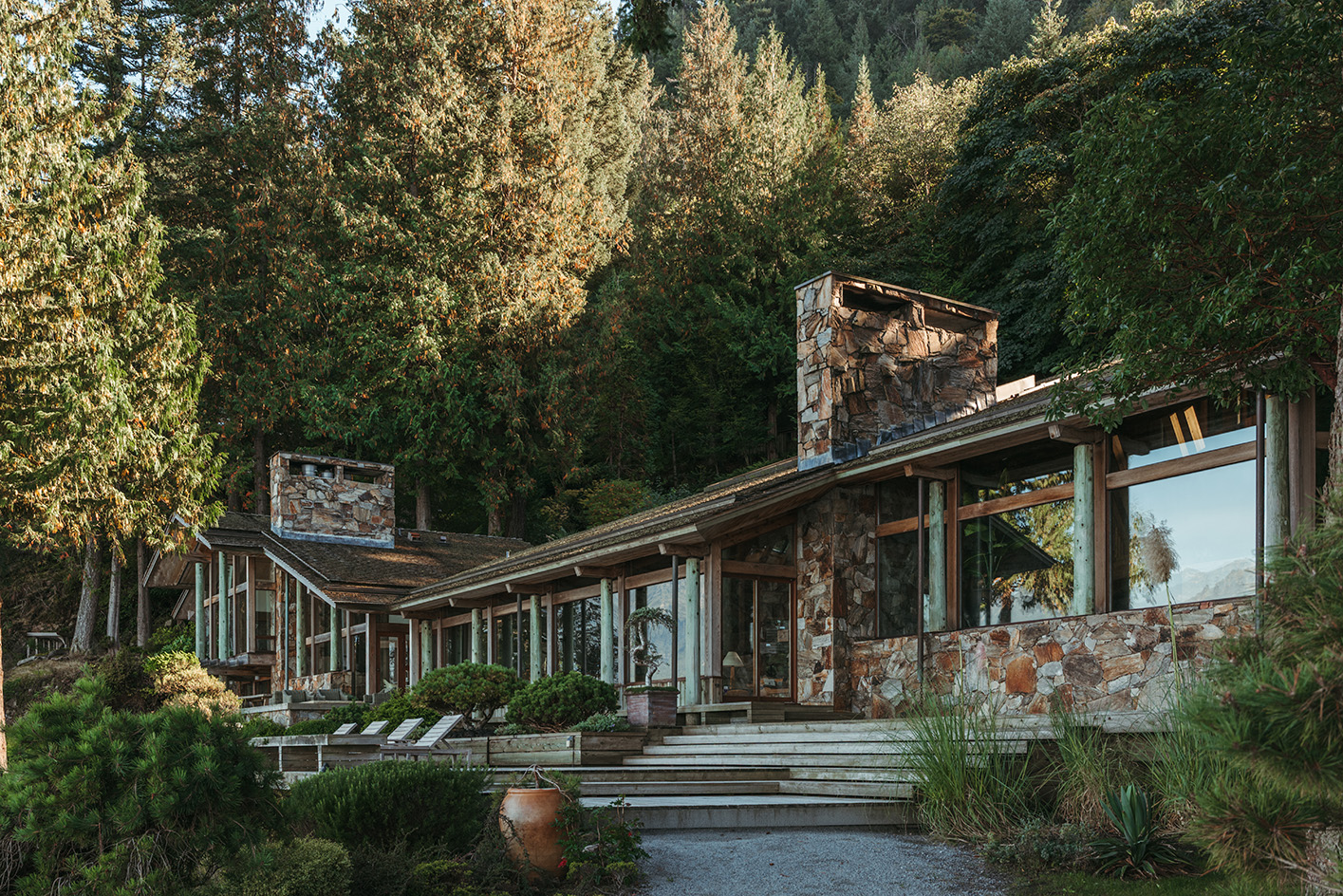
Morse House, a rare modernist architecture jewel, awaits its next custodian at the Northern edge of British Columbia’s Bowen Island. Just a 20-minute ferry ride away from Vancouver, the exquisite post-and-beam home is a portal to another era.
Designed in 1983 by Dick Mann, a principal at the legendary firm Thompson Berwick Pratt (one that employed the likes of Arthur Erickson and Ron Thom), the home hearkens back to a midcentury era – when less was more, and connection to site was all.
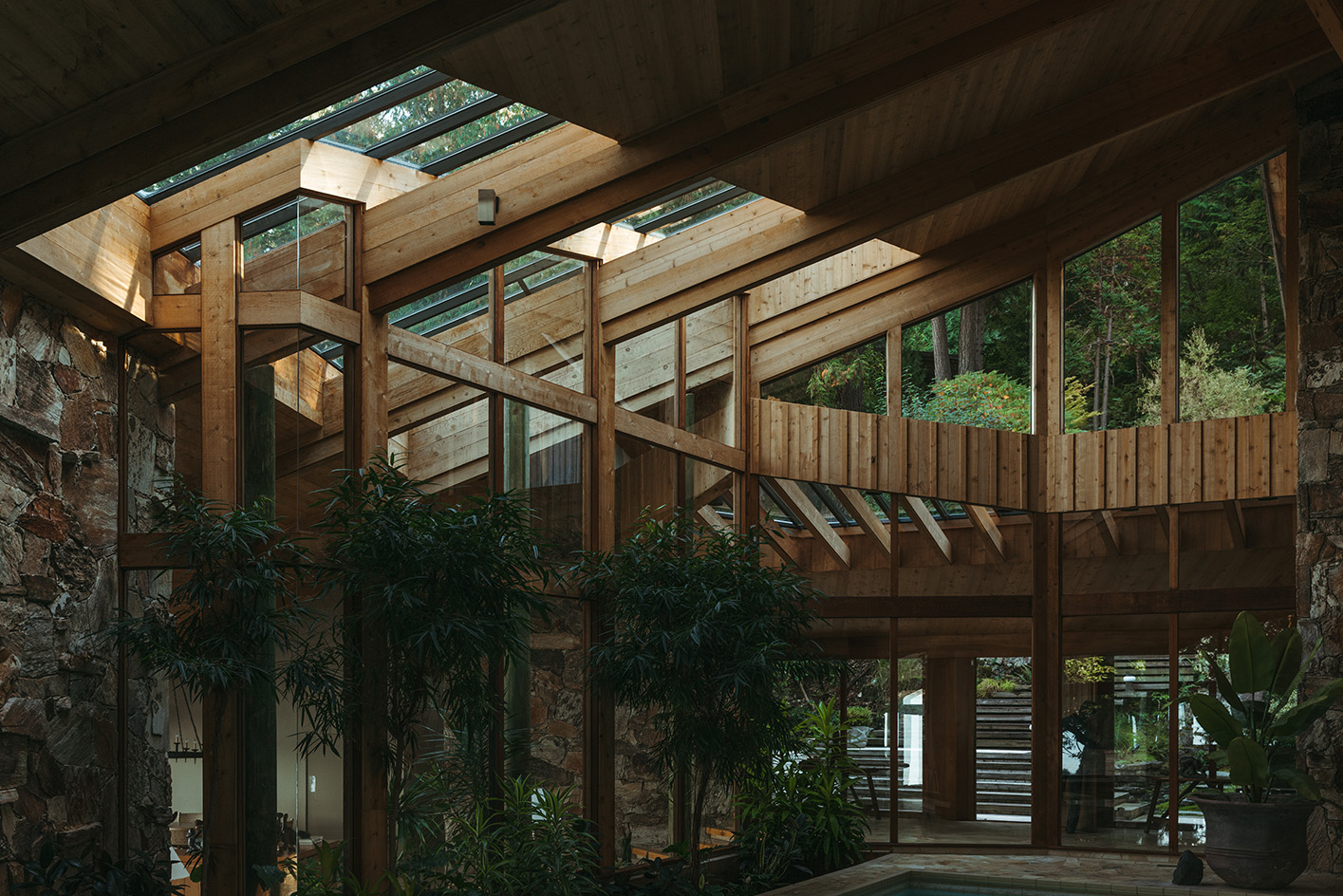
Discover the riches of Vancouver modernism with Morse House
An anachronism to the 1980s postmodernism that reigned supreme at its inception, the artful architecture of Mann manages to make the 21,526 sq ft residence situated on a 23-acre lot feel cosy.
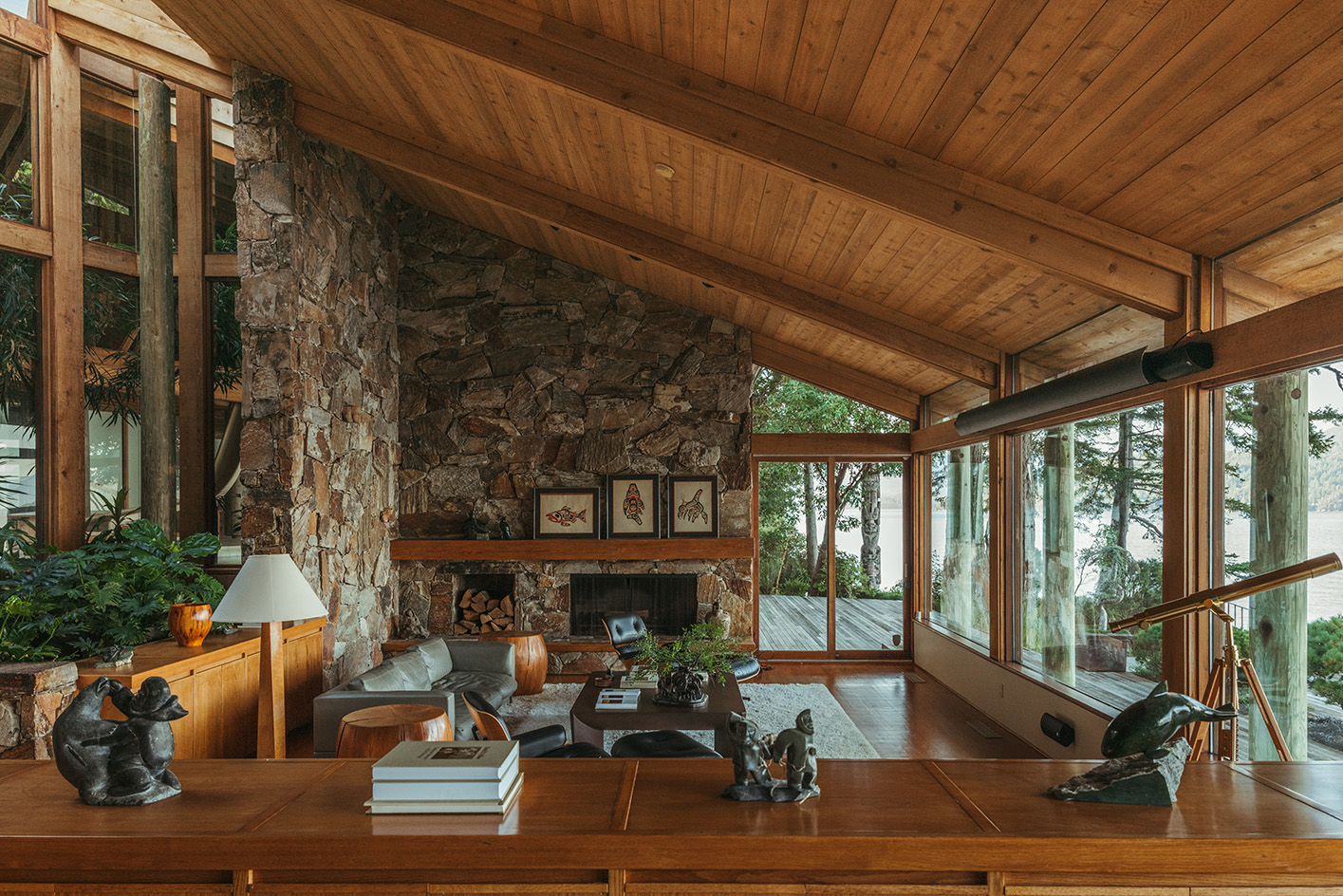
Designed with a simple yet elegant palette of cedar, fir, glass and stone, the materials reflect the surrounding environment, which includes a grove of 800-year-old conifers. The house becomes a device for viewing the surrounding forest and ocean, reflecting it back to the viewer from the outside and drawing it deep within the interior.
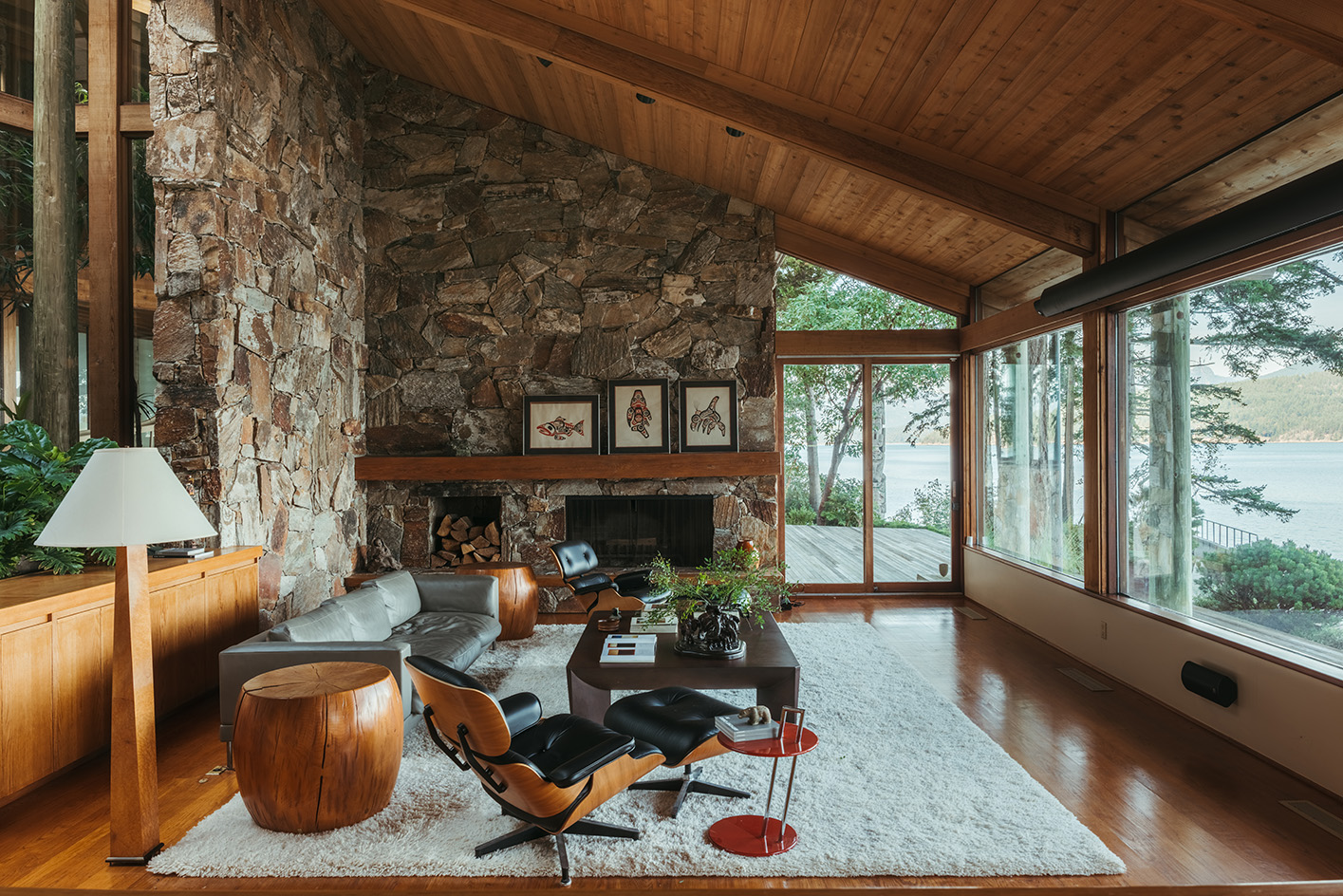
When approaching the steeply graded site carved out of bedrock that processes down to the shores of the Pacific, where whales and eagles are regular features in the ever-shifting panorama, one is greeted by a protective fortress of cedar. Only a triangular slice of peekaboo window hints at what lies within.
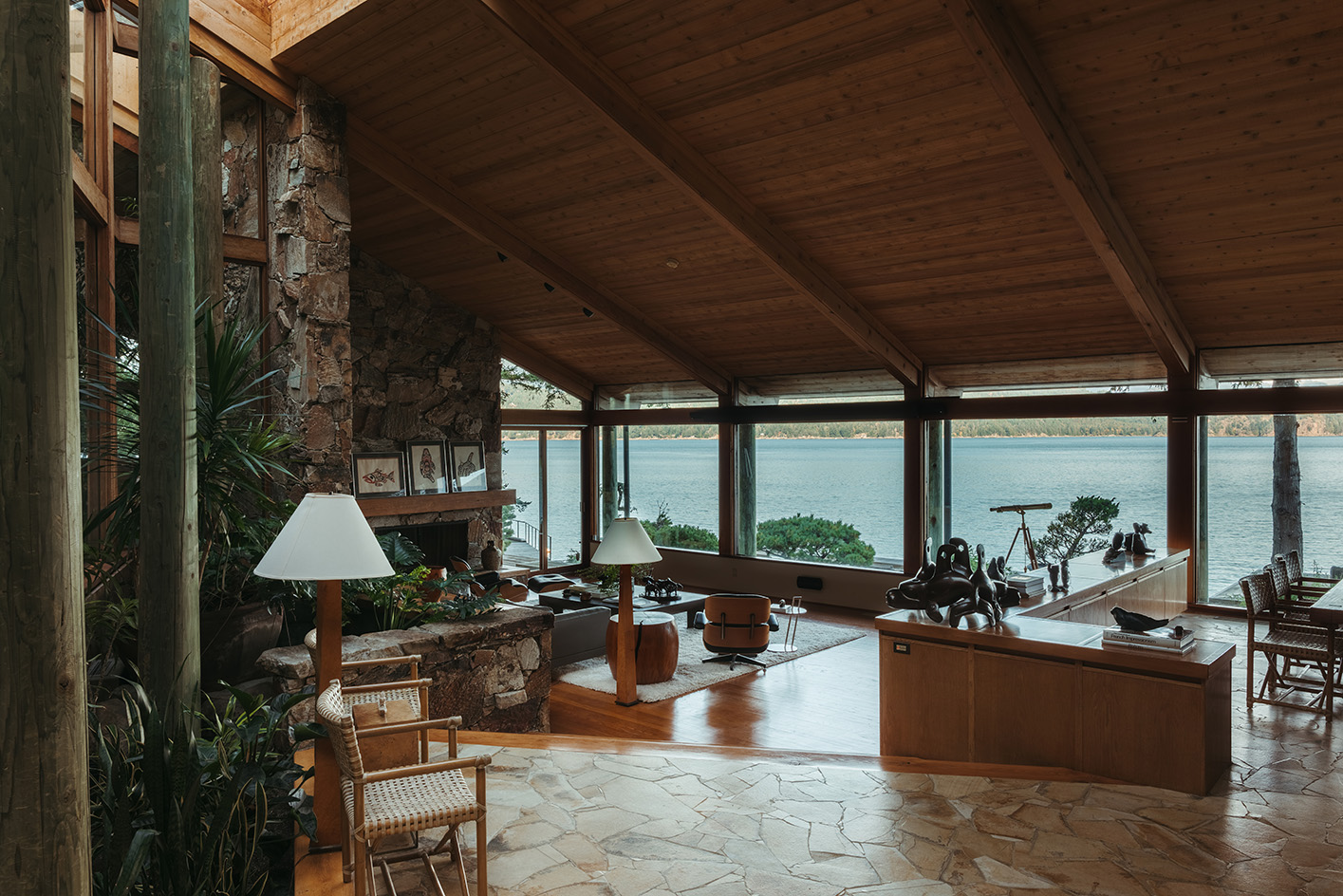
As one walks north towards the water, the real entrance is revealed, via a descending cedar staircase, and a façade of glazing, cedar and Colorado quartz. Framed by lush landscaping, gardens of ferns and waterfalls, it feels like a West Coast modern Moorish courtyard, with tiles of fossilised sunrise flagstone from a lake in Utah offering textural intrigue. Intricately angled geometries of roofs and windows amplify and contain the space at once, with every edge and reveal finely crafted.
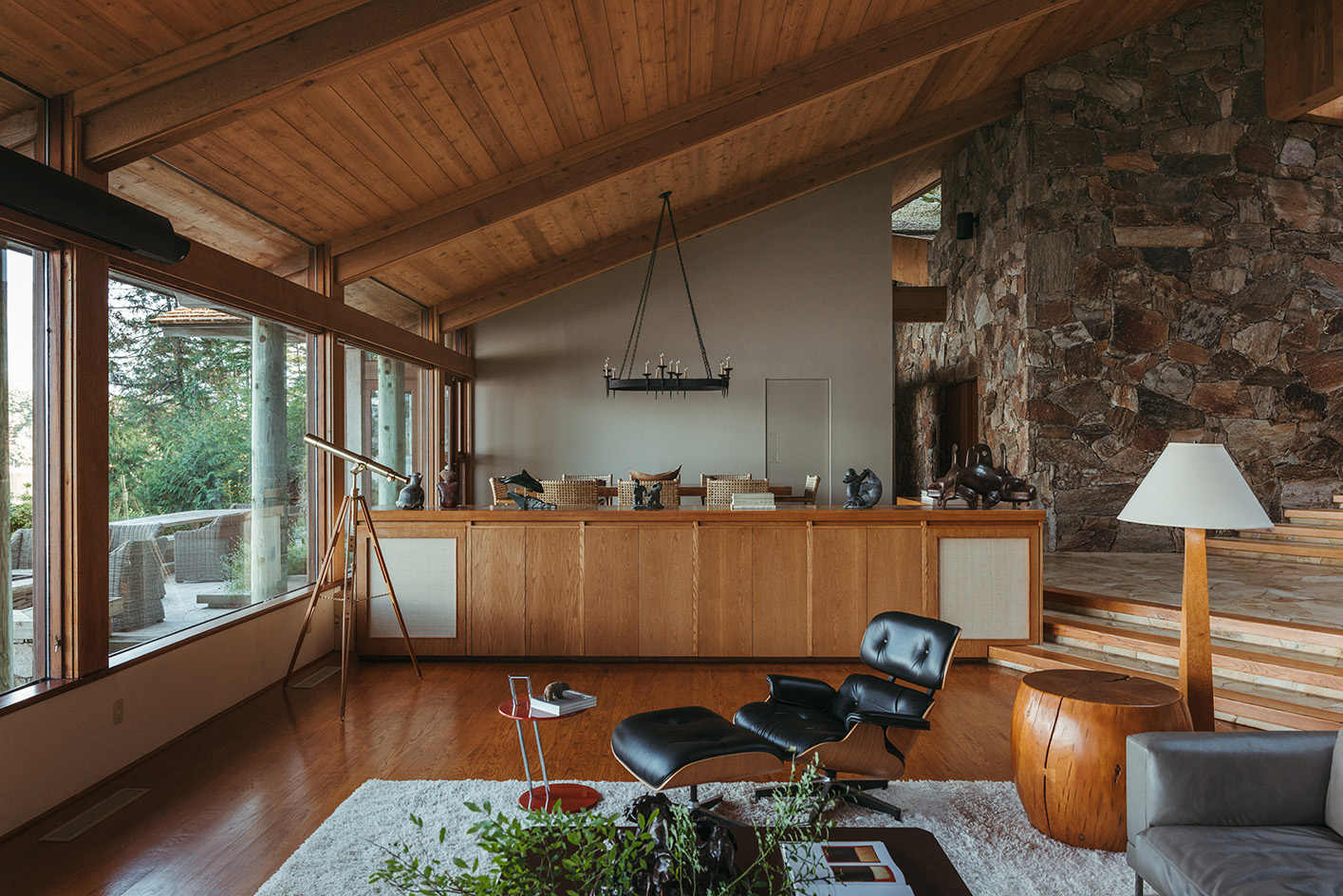
Inside, the house is anchored by a giant atrium, featuring a 50ft swimming pool, and adjacent children’s bedrooms grounded by south-facing window views of earth and native greenery. Light streams through floor-to-ceiling atrium glazing, while the language of cedar beams supported by fir posts continues through to the adjacent great hall, mitigating scale with angled intimacy. All is a grand visual dance drawing the eye to the Pacific waters below – including the upstairs master bedroom that practically levitates over the ocean – while trees shelter this unique sanctuary.
Receive our daily digest of inspiration, escapism and design stories from around the world direct to your inbox.
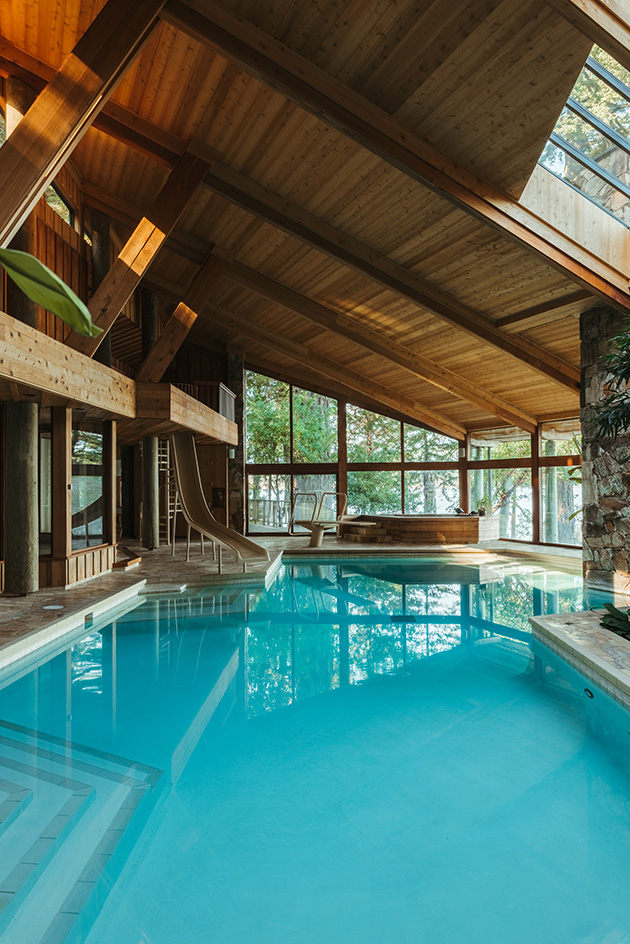
An adjoining guesthouse up the eastern slope features a gym and a tennis court, as well as a garage converted into a studio by TBP’s Fook Weng Chan. While this house has starred in several Hollywood movies, its scale, simplicity and embrace of nature remain decidedly Canadian. Its private beach and dock allow for boating to the mainland and, along with its lovingly crafted design – with materials barged in and cast on site – mean that a home like this can never be built again. And in a province with no heritage laws to protect it, one can only hope that its exquisite beauty will save it.
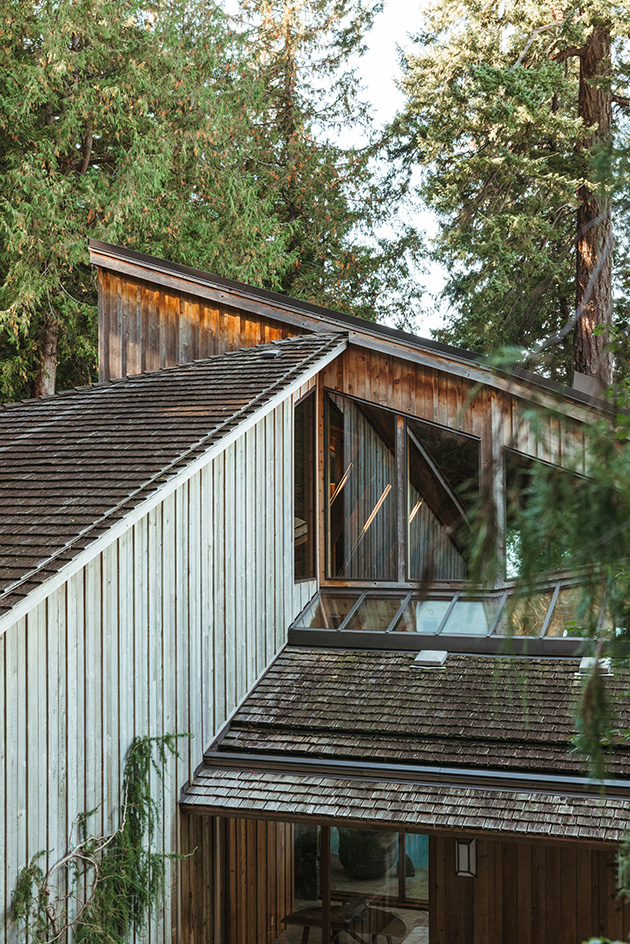
The Morse House by Thompson, Berwick & Pratt Architects, 1982, Bowen Island, British Columbia, is on the market through West Coast Modern