Cosy up in a snowy Canadian cabin inspired by utilitarian farmhouses
Timbertop is a minimalist shelter overlooking the woodland home of wild deer, porcupines and turkeys
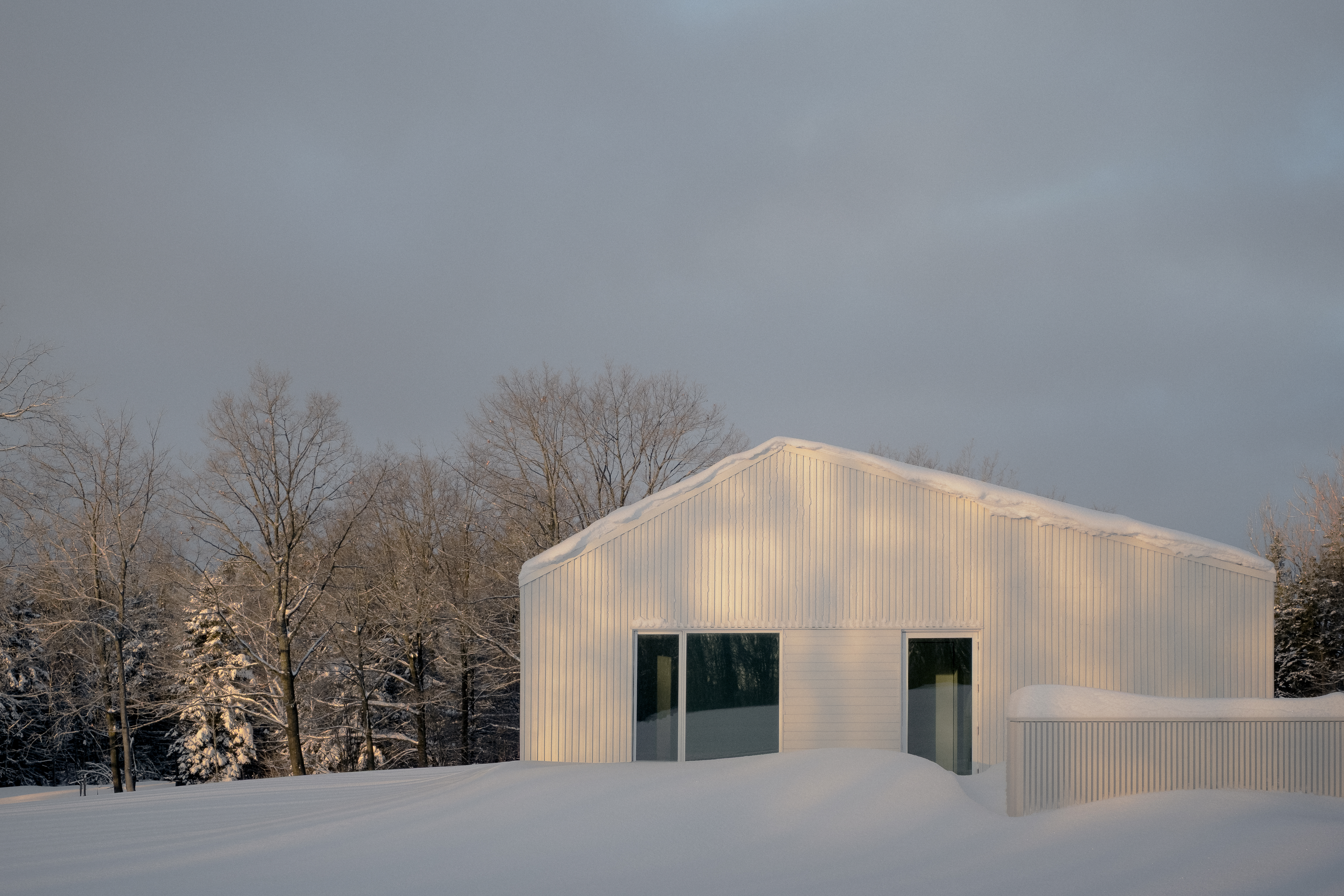
Across a field of powdery snow lies a minimalist Canadian cabin by Akb Architects; welcome to Timbertop. The four-bedroom home located in Mono, Ontario, was designed for a family that share a love for the outdoors. The structure's single-storey plan was conceived to help with practicality and ease of movement during action-packed getaways. Fittingly, the residence is also equipped with a large mudroom and shoe cubbies, as well as shelves to store seasonal equipment and embrace country life.

Situated on top of a clearing within the landscape that the client lovingly calls the 'Rolling Hills of Old Ontario', the 200-acre property has remained in the same family for many generations. When the land was first purchased and built upon, the old structure on site eventually outlived its usefulness and was removed, leaving behind space for a new residence.

Tour this minimalist Canadian cabin
Timbertop was designed with the intention of serving as a weekend getaway for the new generation of the family and its three young children. Given its location, it is the perfect spot to enjoy the surrounding trails while walking, horseback riding, snowmobiling, and using ATVs. The woodland is home to deer, porcupines and turkeys.
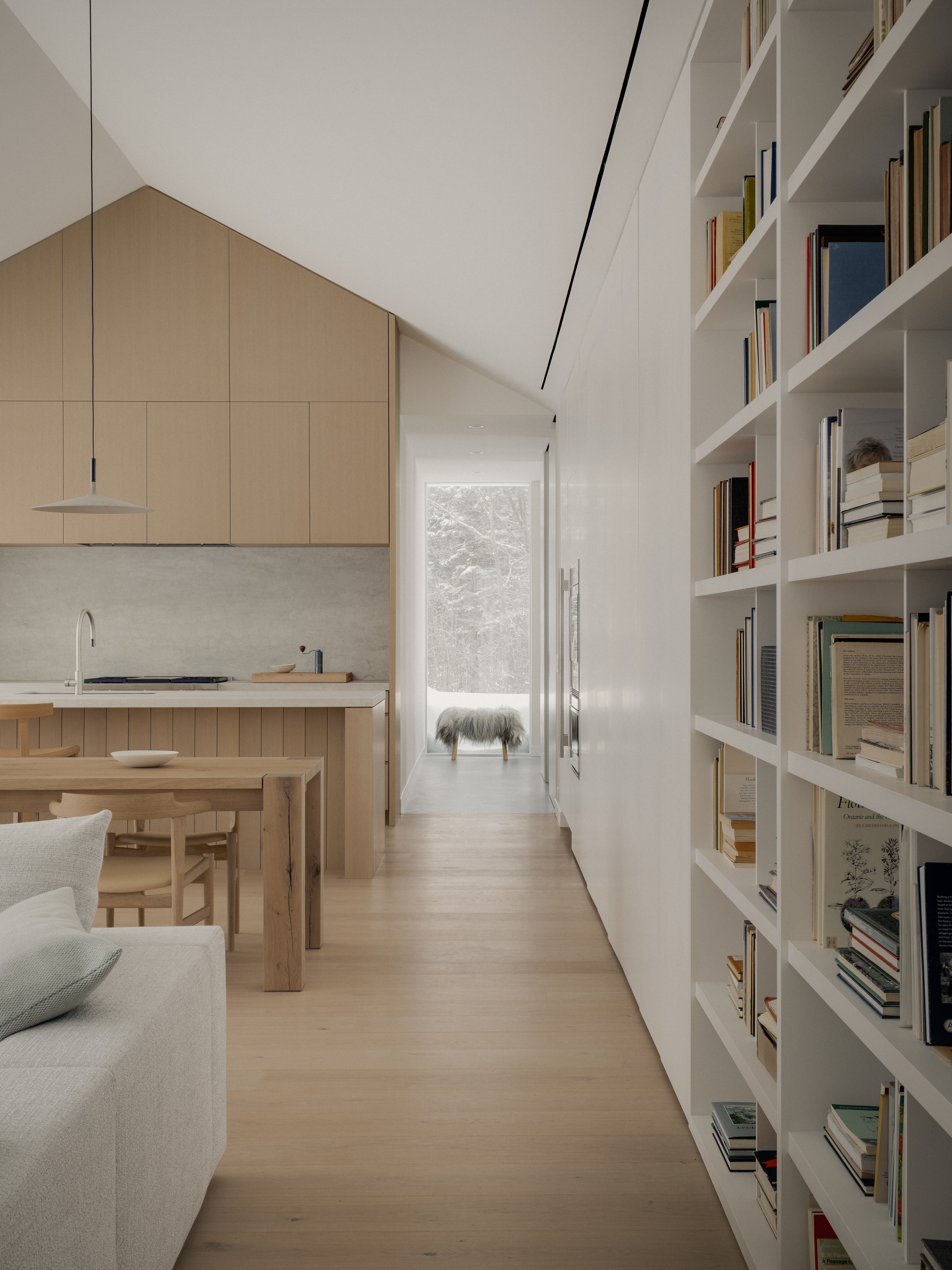
When designing the home for their clients, the architects referenced local barns and farm structures. ‘The design draws inspiration from local agrarian building typologies, reinterpreted through a contemporary lens,’ explains AKB Architects’ creative director Kelly Buffey, also behind striking holiday homes such as Whistling Wind. ‘It pays homage to the powerful simplicity of utilitarian barn forms and the understated character of traditional Ontario farmhouses, historically clad in white-painted clapboard.' This creates a narrative between past and present and creates, what Buffey describes as a ‘subtle tension that feels both bold and restrained’.

Words such as 'bold' and 'restrained' could also extend to the environment, which posed the biggest challenge for the architects when designing the home. ‘Construction spanned two winter seasons, bringing relentless snowfall and drifting snow. Situated on a plateau at the crest of a hill, the site is exposed and often windy. Before the structure was enclosed, snow had to be cleared from the interior repeatedly, only to blow back in with each wind squall,’ says Buffey.

Regardless, the team prevailed, their efforts resulting in a cosy cabin-like home. Inside the residence, the open kitchen with a harvest table acts as a social area, bookmarked by a built-in pantry and library wall.
However, it is the main living space which is Buffey’s favourite area. Located beneath the gabled roof, the long windows invite light, which animates the interior. Buffey tells Wallpaper*: ‘It provides a space of mental stillness, where everything feels inevitable, effortless, and deeply human.
Receive our daily digest of inspiration, escapism and design stories from around the world direct to your inbox.

‘I want visitors to feel an immediate sense of intimacy and belonging – like a warm embrace. The architecture is meant to dissolve rather than impress; it invites presence. Light is choreographed to move quietly through the spaces, revealing subtle textures and framing views of the surrounding landscape. There’s a balance of precision and warmth where beauty inspires an experience that I hope makes people feel both uplifted and grounded.’
Tianna Williams is Wallpaper’s staff writer. When she isn’t writing extensively across varying content pillars, ranging from design and architecture to travel and art, she also helps put together the daily newsletter. She enjoys speaking to emerging artists, designers and architects, writing about gorgeously designed houses and restaurants, and day-dreaming about her next travel destination.
-
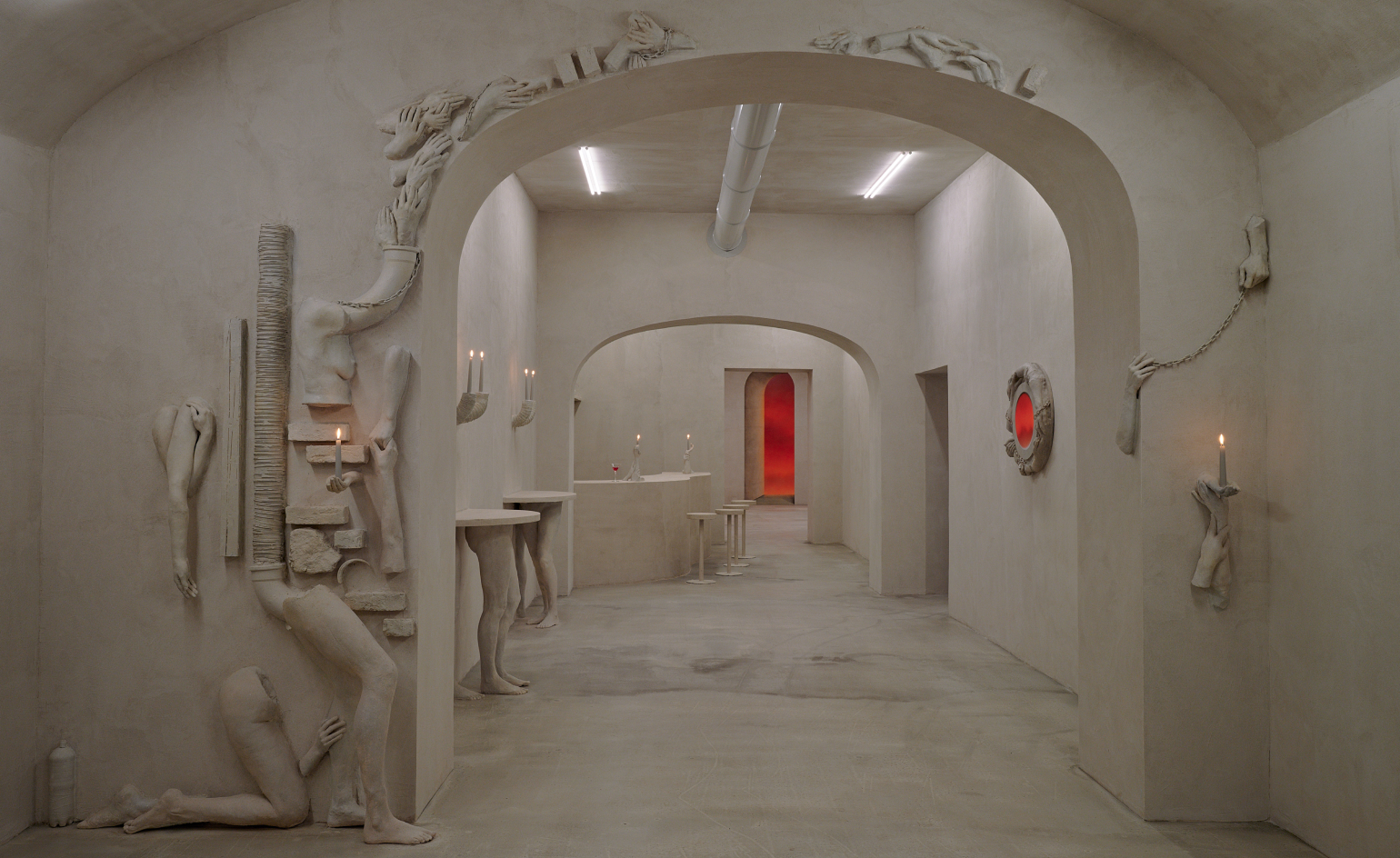 Rome’s hottest new bar is a temporary art installation – don’t miss it
Rome’s hottest new bar is a temporary art installation – don’t miss itVilla Lontana presents ‘Bar Far’, a striking exhibition by British artists Clementine Keith-Roach and Christopher Page, where nothing is what it seems
-
 Apple unveils Creator Studio, a new subscription service for its top-tier creative apps
Apple unveils Creator Studio, a new subscription service for its top-tier creative appsApple Creator Studio brings together Logic Pro, Final Cut Pro and a host of other pro-grade creative apps, as well as a new level of AI-assisted content search
-
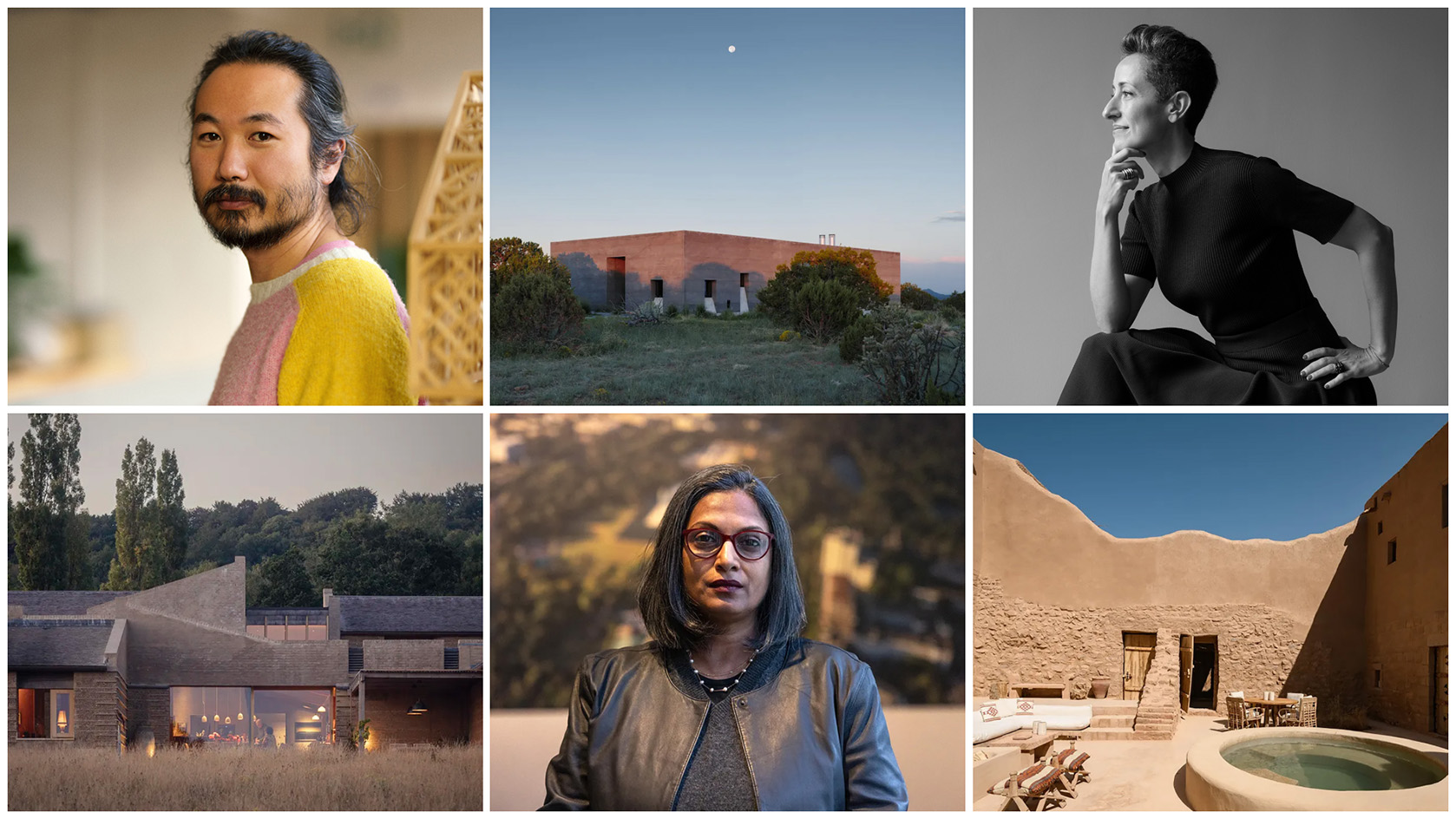 We celebrate hope and optimism in architecture at the 2026 Wallpaper* Design Awards
We celebrate hope and optimism in architecture at the 2026 Wallpaper* Design AwardsSeeking the positive and the spirit-lifting, we commend this year’s architectural innovators and change makers
-
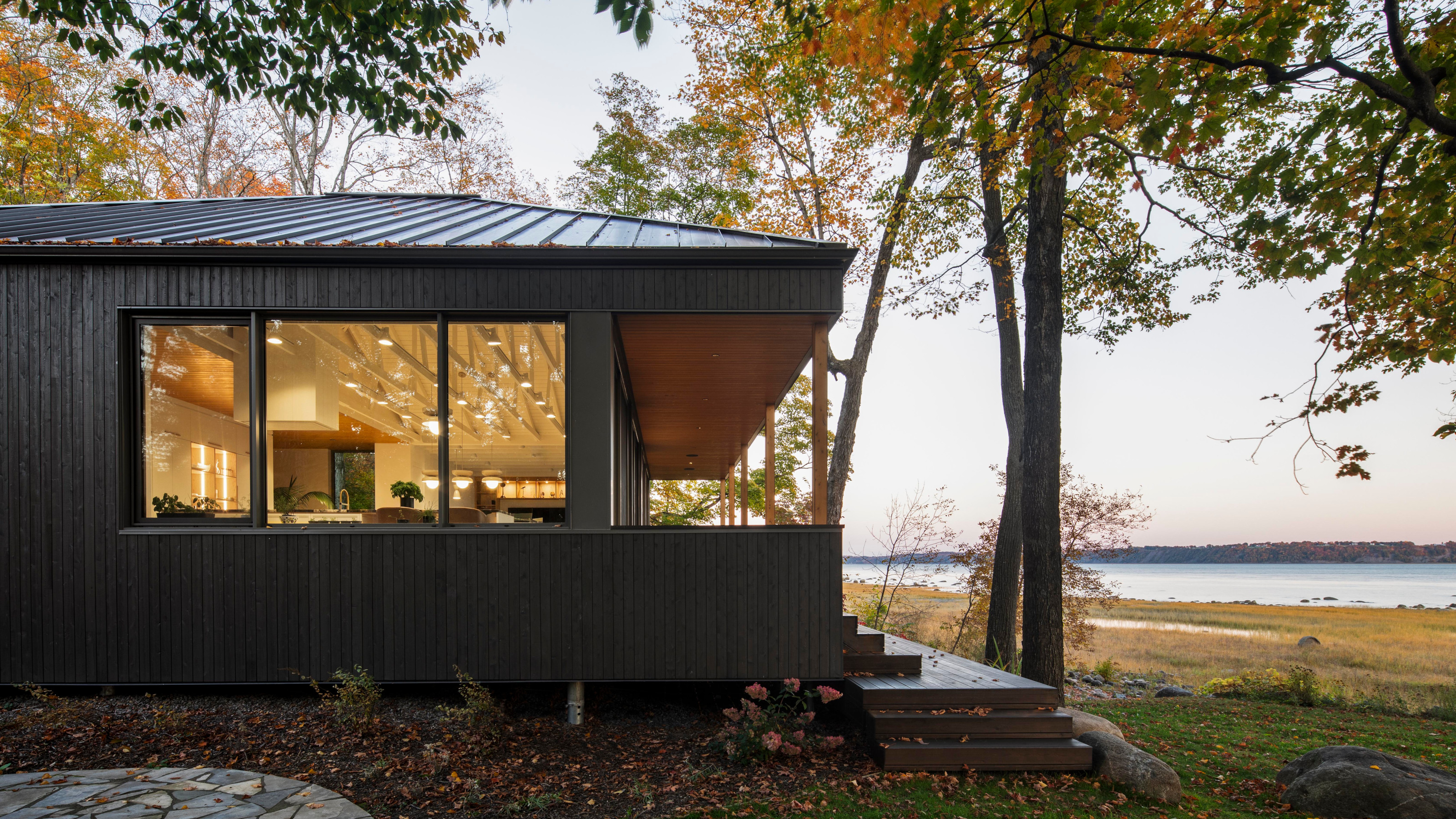 A new Canadian house expands and extends a cottage on the banks of the St Lawrence River
A new Canadian house expands and extends a cottage on the banks of the St Lawrence RiverArchitects Bourgeois / Lechasseur have transformed an existing cottage into an elegant contemporary waterside retreat
-
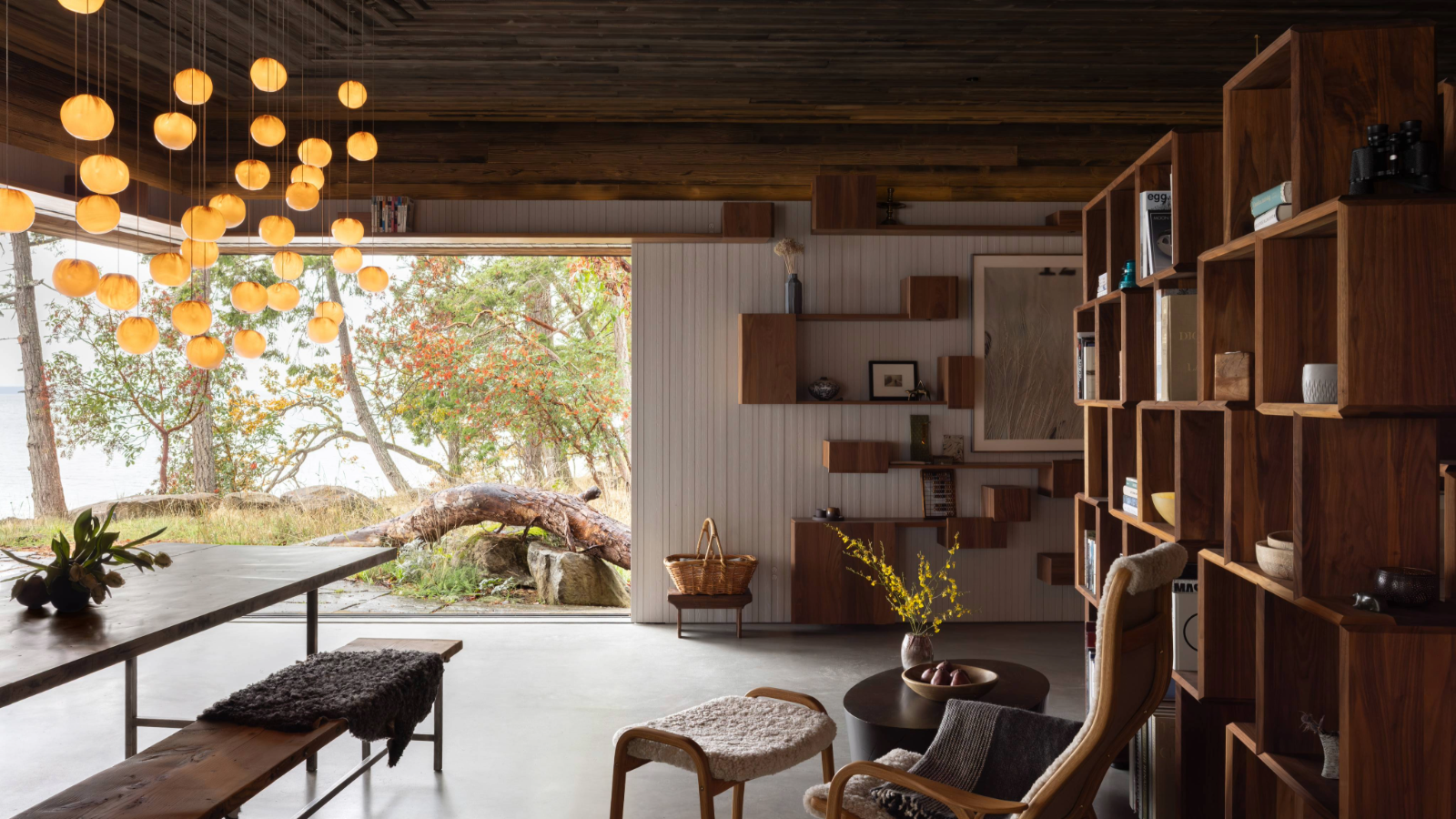 This retreat deep in the woods of Canada takes visitors on a playful journey
This retreat deep in the woods of Canada takes visitors on a playful journey91.0 Bridge House, a new retreat by Omer Arbel, is designed like a path through the forest, suspended between ferns and tree canopy in the Gulf Island archipelago
-
 The Architecture Edit: Wallpaper’s houses of the month
The Architecture Edit: Wallpaper’s houses of the monthFrom Malibu beach pads to cosy cabins blanketed in snow, Wallpaper* has featured some incredible homes this month. We profile our favourites below
-
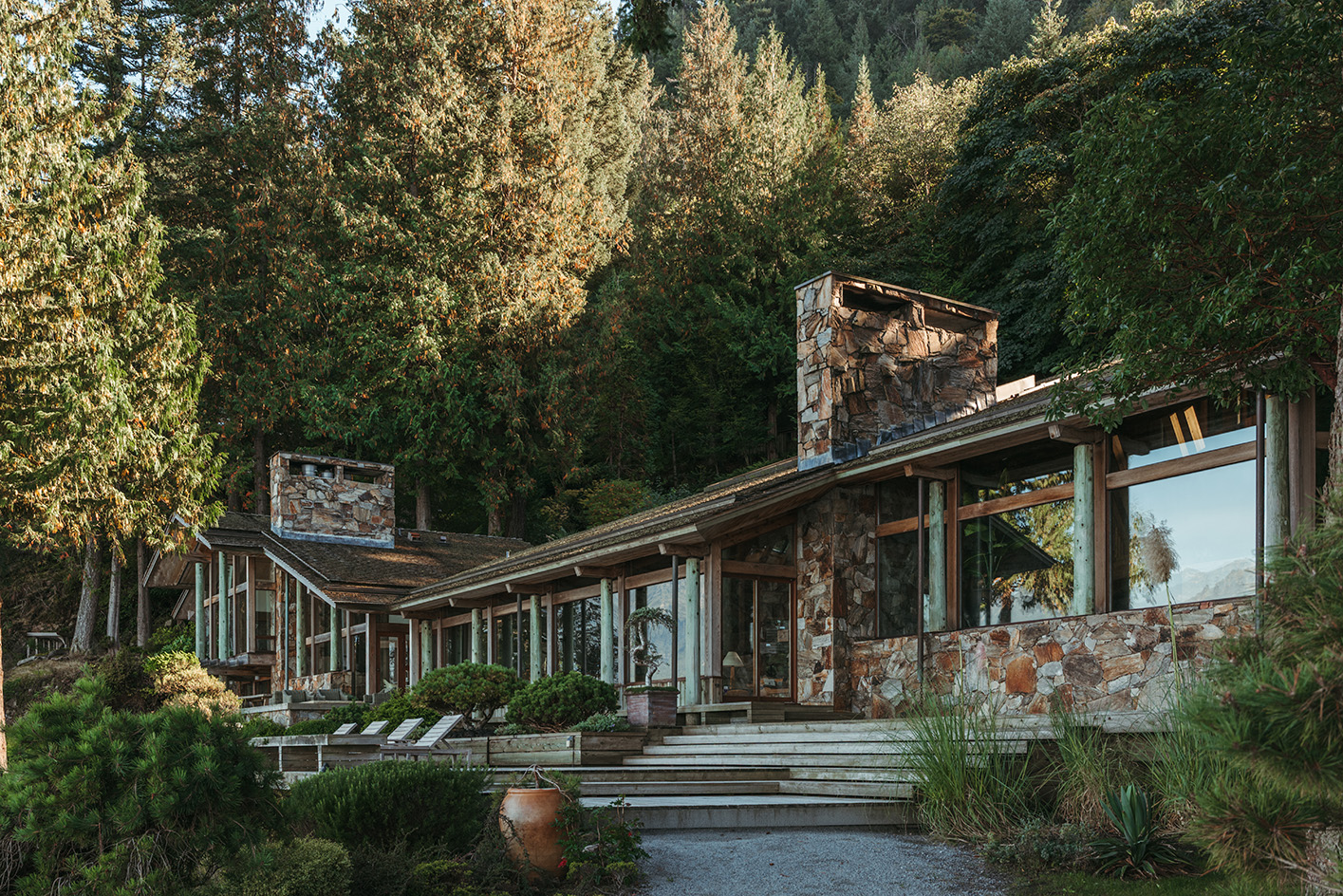 Explore the riches of Morse House, the Canadian modernist gem on the market
Explore the riches of Morse House, the Canadian modernist gem on the marketMorse House, designed by Thompson, Berwick & Pratt Architects in 1982 on Vancouver's Bowen Island, is on the market – might you be the new custodian of its modernist legacy?
-
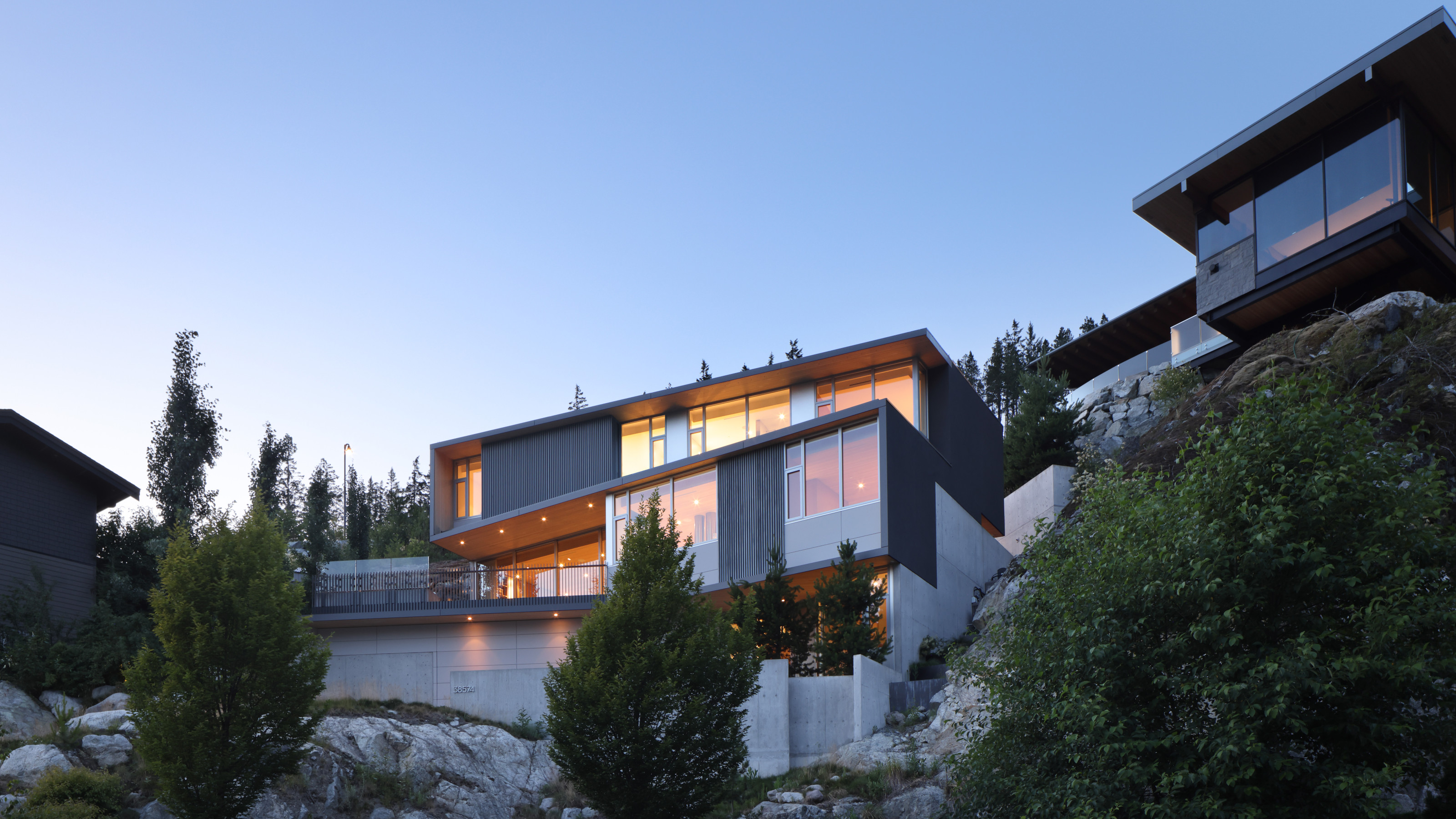 Buy yourself a Sanctuary, a serene house above the British Columbia landscape
Buy yourself a Sanctuary, a serene house above the British Columbia landscapeThe Sanctuary was designed by BattersbyHowat for clients who wanted a contemporary home that was also a retreat into nature. Now it’s on the market via West Coast Modern
-
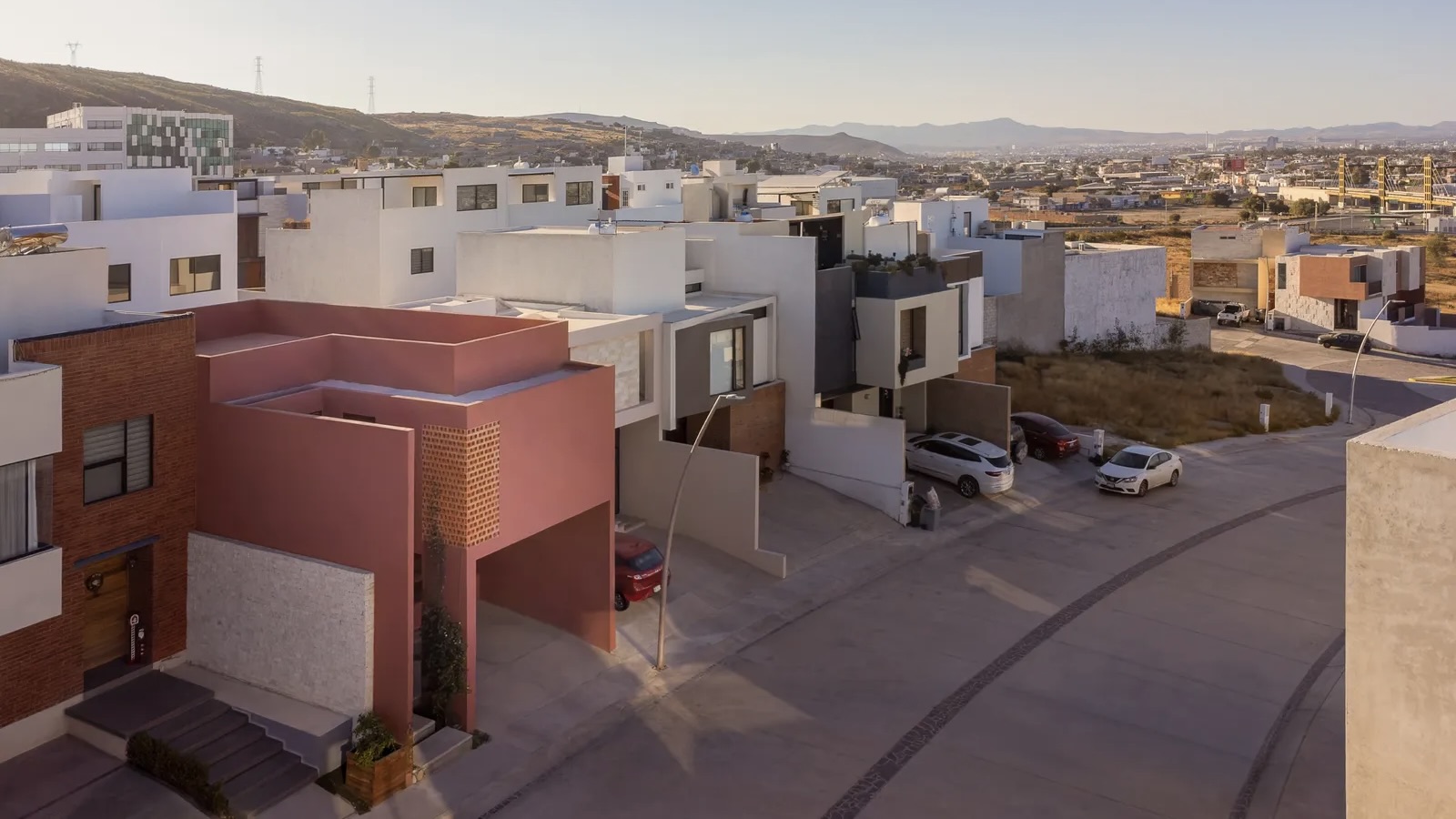 The Architecture Edit: Wallpaper’s houses of the month
The Architecture Edit: Wallpaper’s houses of the monthWallpaper* has spotlighted an array of remarkable architecture in the past month – from a pink desert home to structures that appears to float above the ground. These are the houses and buildings that most captured our attention in August 2025
-
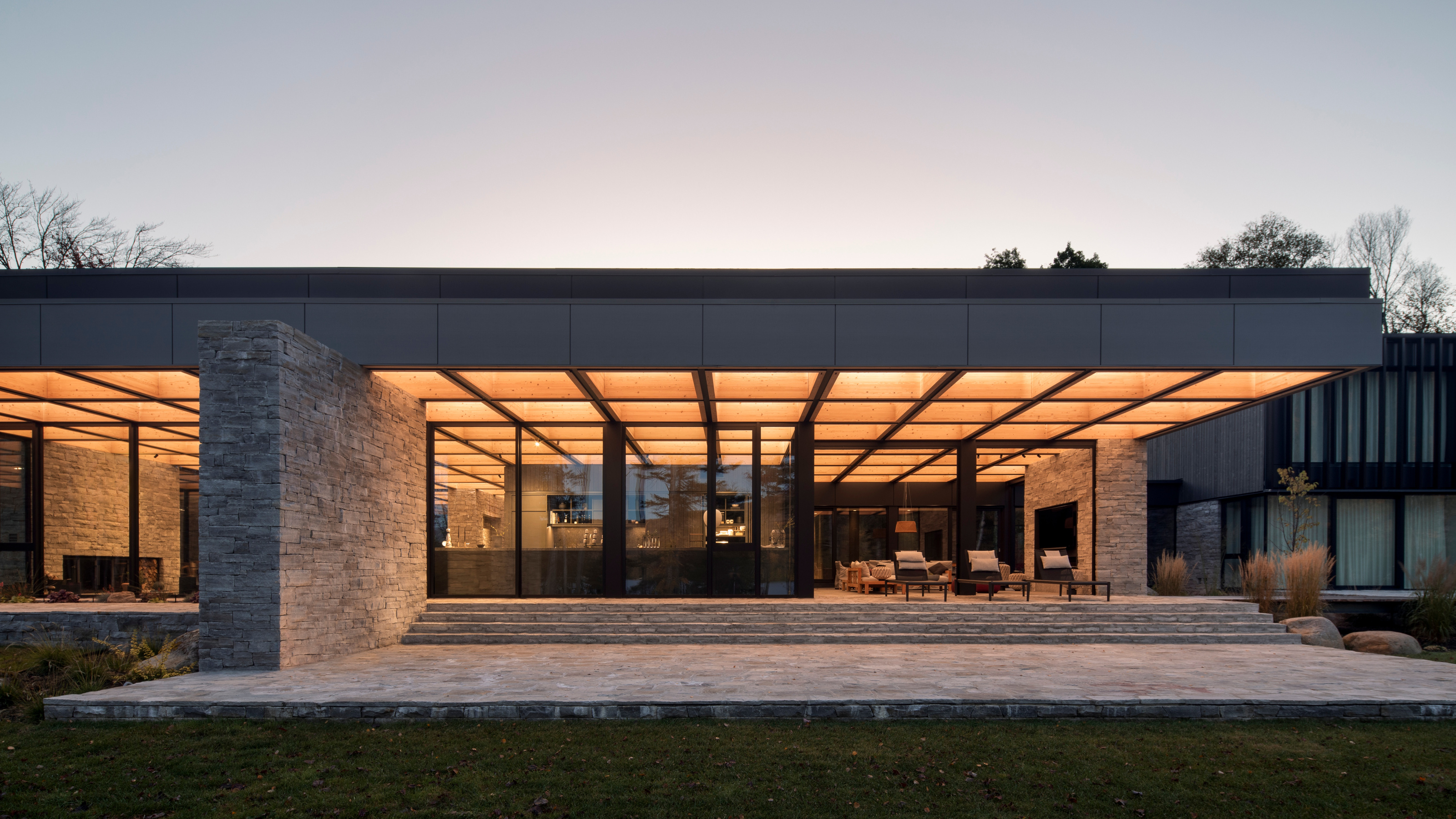 La Maison de la Baie de l’Ours melds modernism into the shores of a Québécois lake
La Maison de la Baie de l’Ours melds modernism into the shores of a Québécois lakeACDF Architecture’s grand family retreat in Quebec offers a series of flowing living spaces and private bedrooms beneath a monumental wooden roof
-
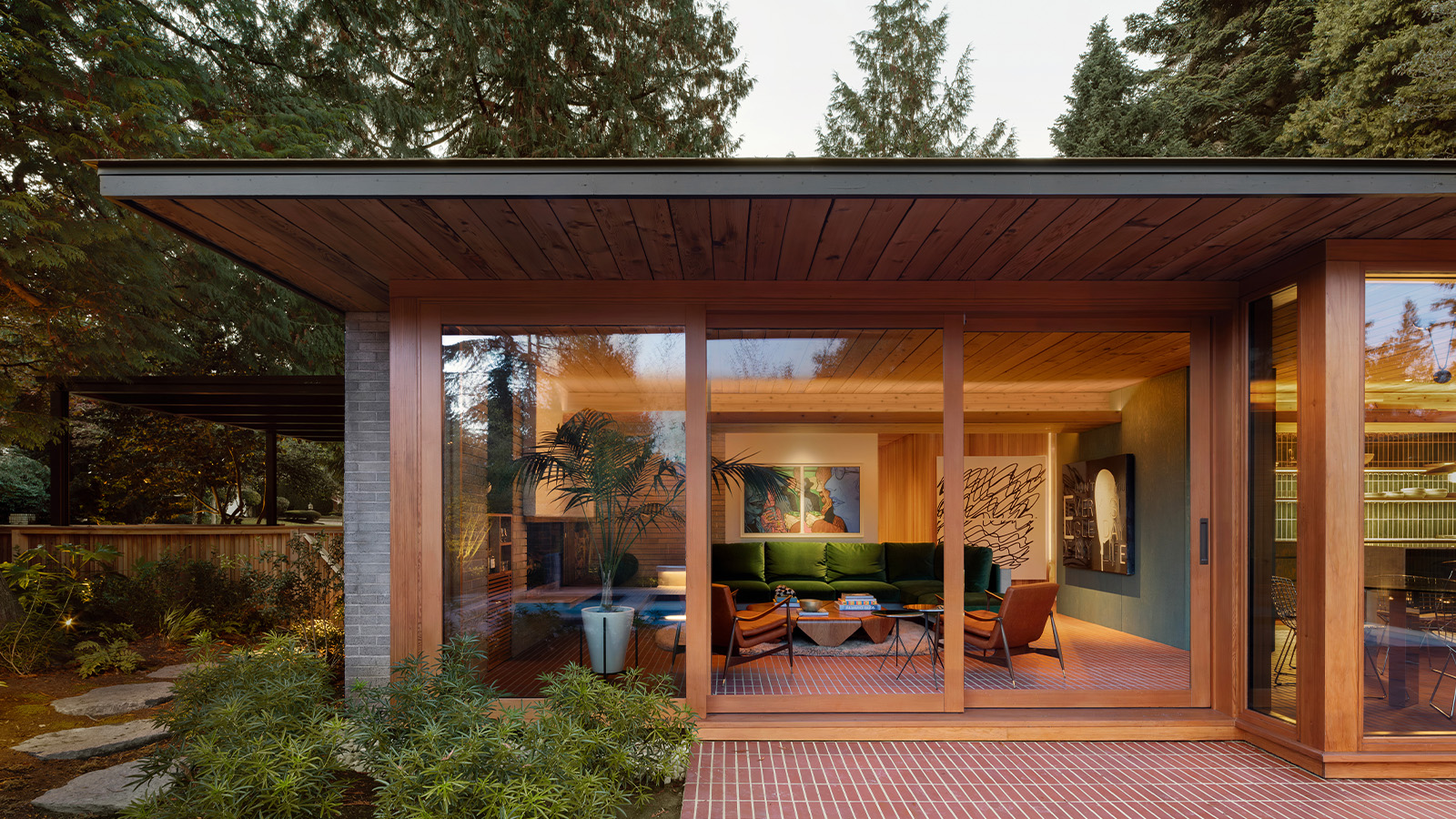 Peel back maple branches to reveal this cosy midcentury Vancouver gem
Peel back maple branches to reveal this cosy midcentury Vancouver gemOsler House, a midcentury Vancouver home, has been refreshed by Scott & Scott Architects, who wanted to pay tribute to the building's 20th-century modernist roots