Battersby Howat creates bold geometry for a ravine-hugging home in North Vancouver
Challenging topography and a triangular lot inspired this modernist mountainside retreat designed for an entrepreneur
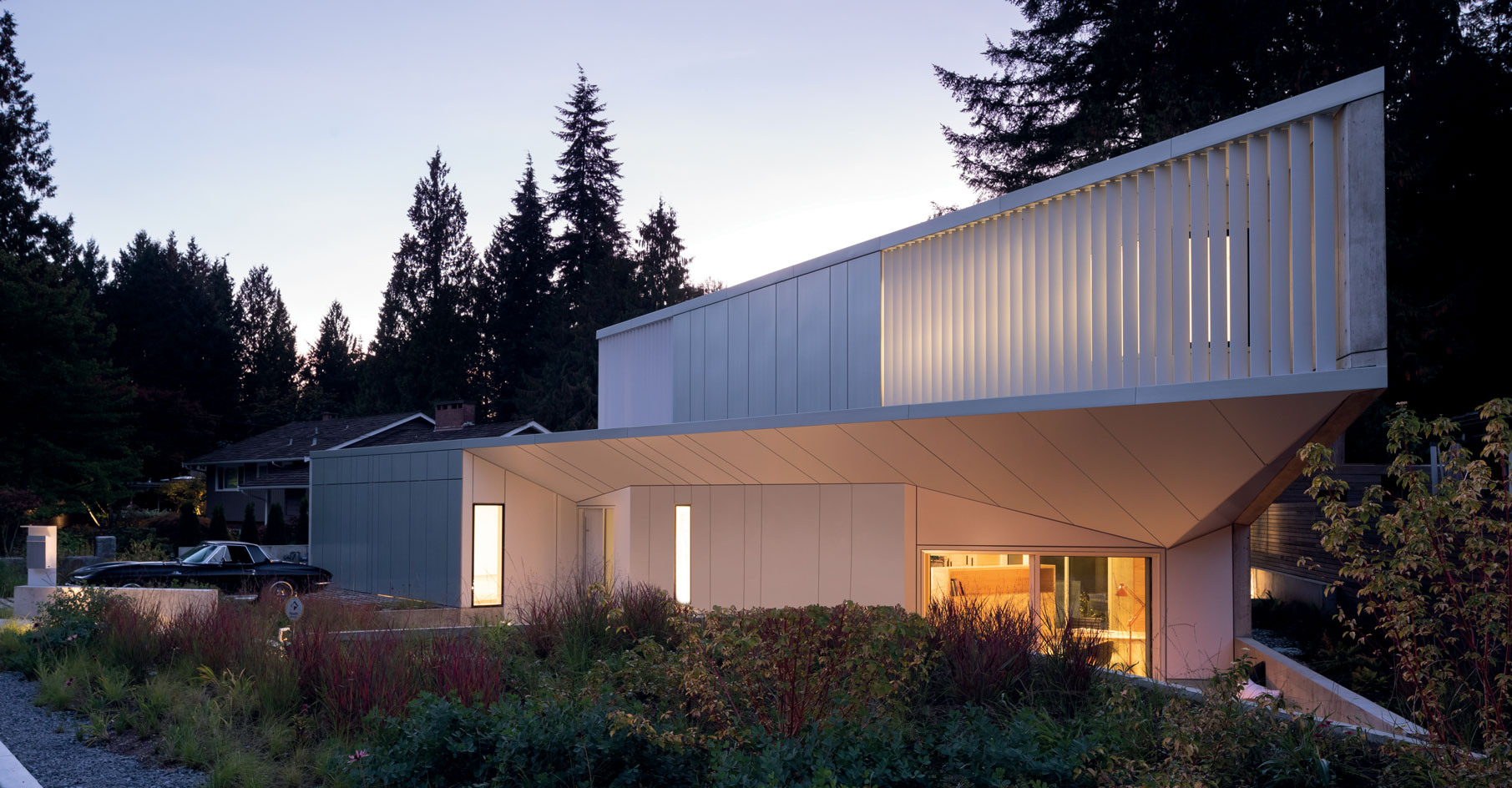
Receive our daily digest of inspiration, escapism and design stories from around the world direct to your inbox.
You are now subscribed
Your newsletter sign-up was successful
Want to add more newsletters?

Daily (Mon-Sun)
Daily Digest
Sign up for global news and reviews, a Wallpaper* take on architecture, design, art & culture, fashion & beauty, travel, tech, watches & jewellery and more.

Monthly, coming soon
The Rundown
A design-minded take on the world of style from Wallpaper* fashion features editor Jack Moss, from global runway shows to insider news and emerging trends.

Monthly, coming soon
The Design File
A closer look at the people and places shaping design, from inspiring interiors to exceptional products, in an expert edit by Wallpaper* global design director Hugo Macdonald.
A Vancouver-based firm known primarily for its residential projects, Battersby Howat has designed a variety of homes in both inner-city neighbourhoods and remote West Coast islands. Now the practice, led by principles David Battersby and Heather Howat, has designed a new house in North Vancouver’s idyllic Edgemont Village, in which open-plan urban living meets rural tranquillity in a unique mountainside retreat overlooking a forested ravine.
Created as a quiet refuge for a busy entrepreneur, Jamie Christianson, the home is at once cutting-edge cool and serene, a modernist ode to the surrounding wilderness. In keeping with Battersby Howat’s holistic approach, the firm is responsible for the architecture, interior and landscape design.
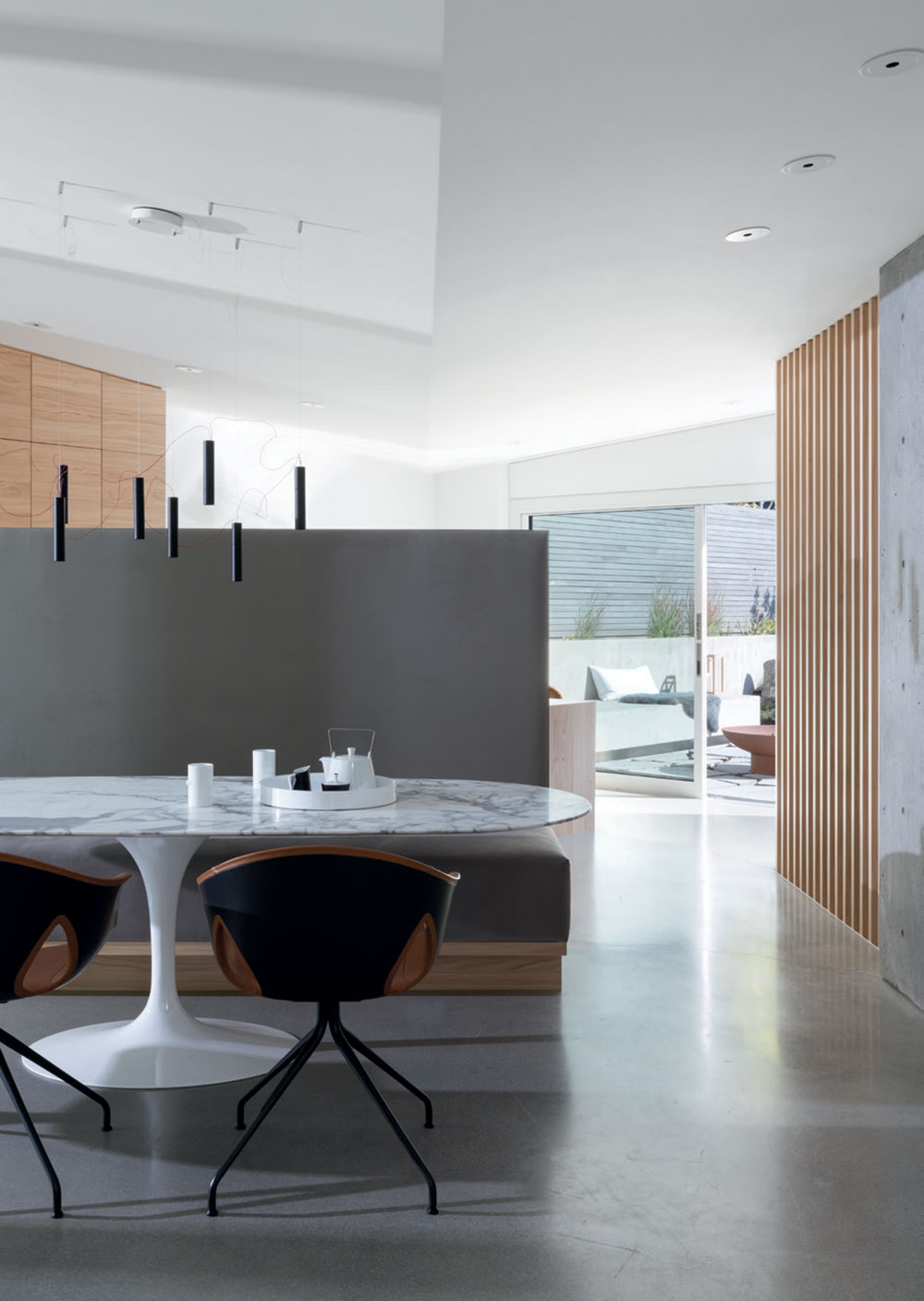
Sloping ceilings in the main level’s dining area, which leads to a home office and a patio with a fire pit.
The house is set on a cul-de-sac full of post-war ranchers and midcentury modernist classics and fits in surprisingly well, in spite of its striking geometry and contemporary design. The 4,200 sq ft home reads low and lean, as the main floor is set down into the site, which slopes westward towards the ravine, and brings the massing of the house into a graceful descent. The form of the house is shaped by the unusual triangulated lot, which has an intriguing history.
When Christianson was looking for the right plot for his dream house, mainly on Vancouver’s desirable, yet somewhat standoffish, West Side, he came to see an old Edgemont Village rancher where a friend had done some renovations. ‘I was looking for something challenging that would force the architecture, rather than something easy,’ he says. He found it in an oddly shaped lot two doors down from the rancher. It had been subdivided from the neighbouring property and used to be the site of that house’s swimming pool. As it turns out, the house had once been owned by the parents of Margaret Trudeau and a young Margaret had swum the pool’s lengths.
I was looking for a challenging site that would force the architecture, rather than something easy
The neighbourhood of Edgemont Village, a family-orientated community, also appealed to Christianson for its friendly character. ‘People talk to each other on the street here,’ he notes. And unlike many West Side neighbourhoods, there are virtually no empty houses. ‘Builders didn’t want the lot,’ he says, because of its odd shape and certain covenant restrictions, but also, he contends, because ‘they couldn’t build a square box house on it’.
After interviewing many architects, he chose Battersby Howat because of the practice’s creative and collaborative approach to design. Unusually, Christianson was the builder on the project as well as the client. He worked closely with the firm, even camping out on the construction site. Happily, there was a synergy between client and architect that made for a harmonious working relationship. Similarly, there is a synergy between site and design.
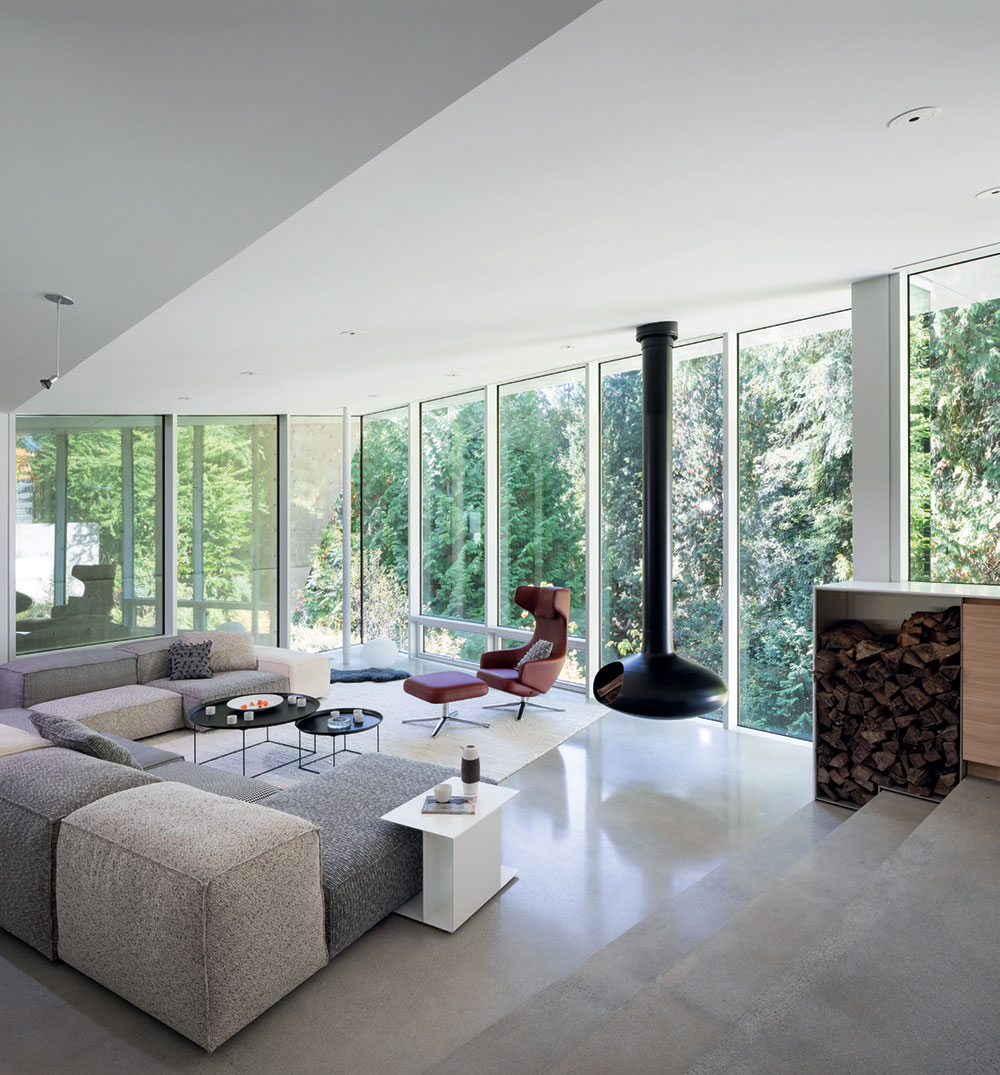
Polished concrete floors, white walls and muted furnishings offer a sense of tranquility in the main living room, while glazing maximises views of the ravine.
‘From a design point of view,’ explains Battersby, ‘we could see right away, because of the defined building envelope, that the site was going to drive what was going on formally.’ So plans and sections were explored through ‘small shifts in geometry from the orthogonal’ that responded to site conditions, views, and ease of water flow from the roof forms. Battersby Howat let the contours of the site inform their design so exquisitely that the house appears folded into the landscape; boundaries between built and natural form are blurred.
With the property divided into three levels – two bedrooms and a recreational area on the lowest level; the living, kitchen and home office area on the main floor; and a crow’s nest of a master bedroom and bathroom at the top – it neatly fits generous floor space into a relatively small footprint. From level to level, the interiors unfold as a series of tightly framed vignettes. Once through the main level’s swinging pivot front door, the big reveal is an almost narcotic view of ravine and forest. Orientations and glazing are primarily focused onto the westward slope of the ravine, to maximise views and light. Glazing along the open kitchen leads up to the east-facing home office area that looks out onto a patio with a fire pit. The sloped ceiling streamlines the fluid spaces.
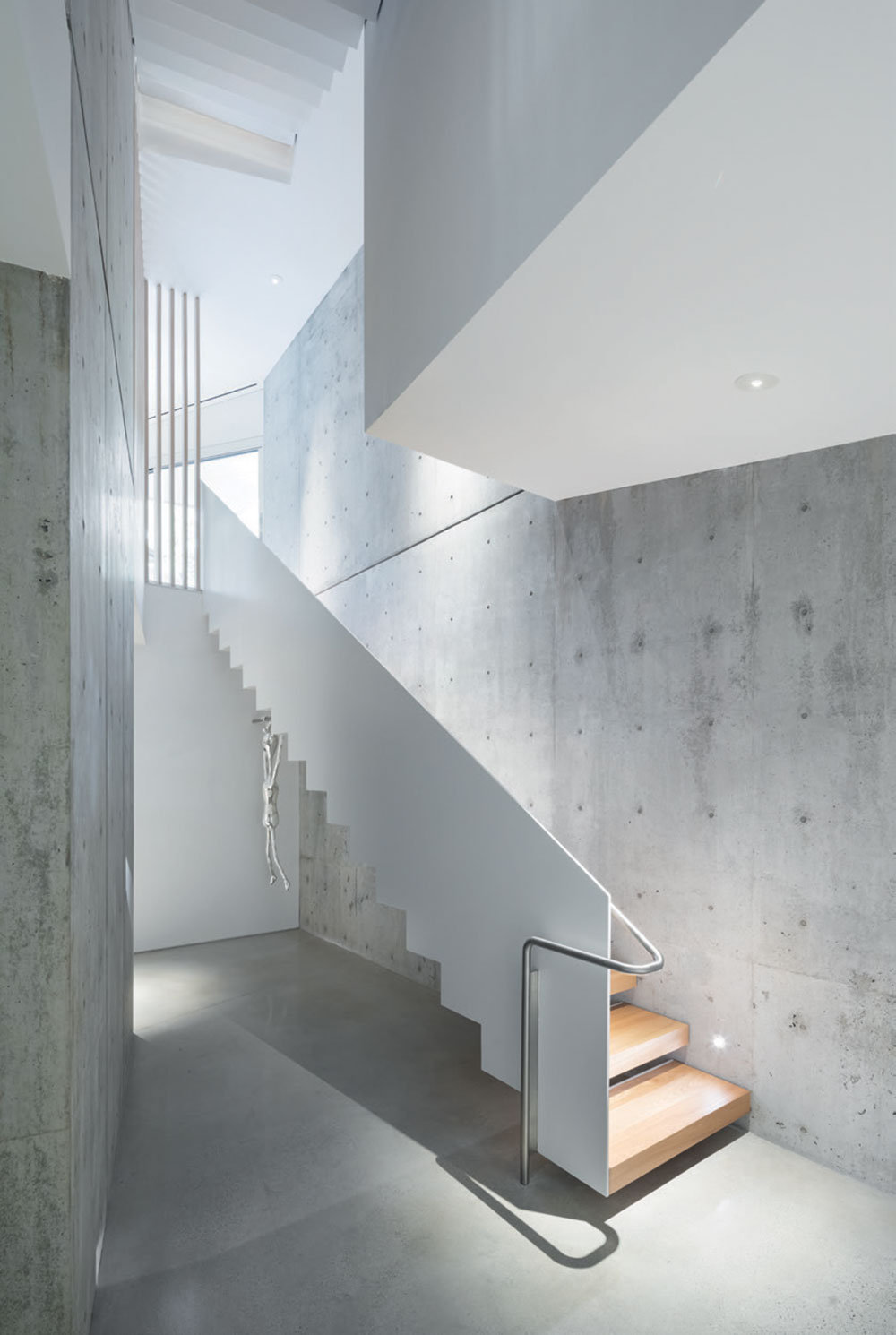
The concrete-walled main staircase.
The descent to the bottom floor is marked by offset stairs that unite all three levels, creating a kind of architectural canyon that reflects the ravine. In an Ericksonian moment, terraced concrete steps lead into a sunken inner sanctum (past a raw concrete wine room) that feels like a subverted suburban rumpus room. A womb-like perch from which to gaze out at the ravine in winter months, it becomes a covered pavilion and viewing platform in the summer, as glass doors open up entirely into the site, blurring indoor and outdoor. A green wall, flanked by a Zen rock garden, offers privacy.
The master bedroom suite upstairs exudes monastic luxury, with a raw concrete wall framed by a wooden screen and a view through westward glazing that extends out onto a roof terrace. Through a skylight in the adjoining bathroom, the snow-capped peaks of the North Shore mountains beckon. It’s here that Christianson awakens every morning to the sounds of the creek below, framed by a thick forest of tall firs, and the cries of eagles. Even though his office in the city is only a 15-minute drive away, ‘sometimes, on Monday mornings’, he confides, ‘I find it really hard to leave’.
As originally featured in the May 2019 issue of Wallpaper* (W*242)
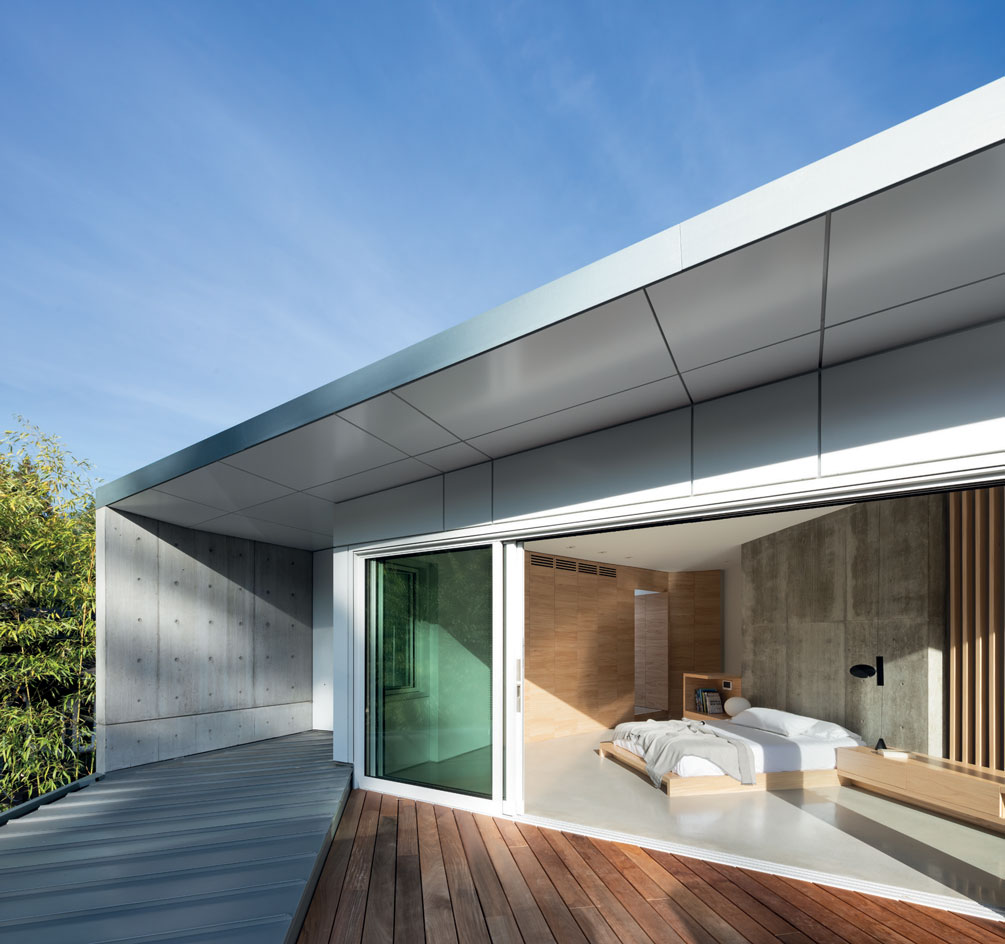
The top-level master suite features raw concrete walls, random Flitch elm veneer millwork and floor-to-ceiling doors opening onto a rooftop terrace.
INFORMATION
Receive our daily digest of inspiration, escapism and design stories from around the world direct to your inbox.