Step inside Casa Moncler, the brand’s sustainable and highly creative Milanese HQ
Casa Moncler opens its doors in a masterfully reimagined Milanese industrial site, blending modern minimalism and heritage, courtesy of ACPV Architects Antonio Citterio Patricia Viel
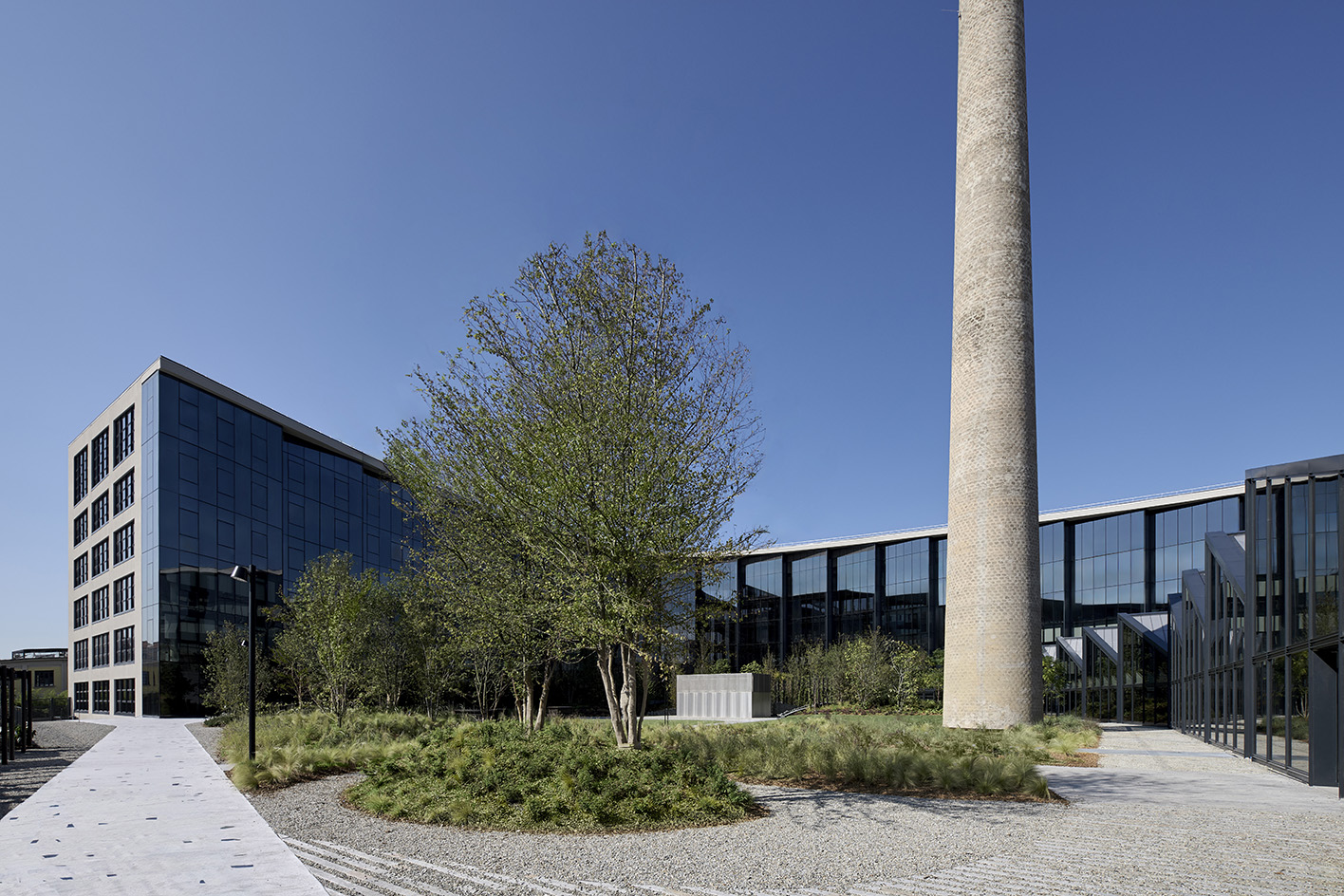
Casa Moncler, the fashion brand's new Milan headquarters, has opened its doors. Set in the Italian city's southern Symbiosis district, the complex was designed by the acclaimed studio ACPV Architects Antonio Citterio Patricia Viel to balance minimalist architecture and the area's industrial heritage in a rich blend of contemporary placemaking fit for the luxury house's creative expression.
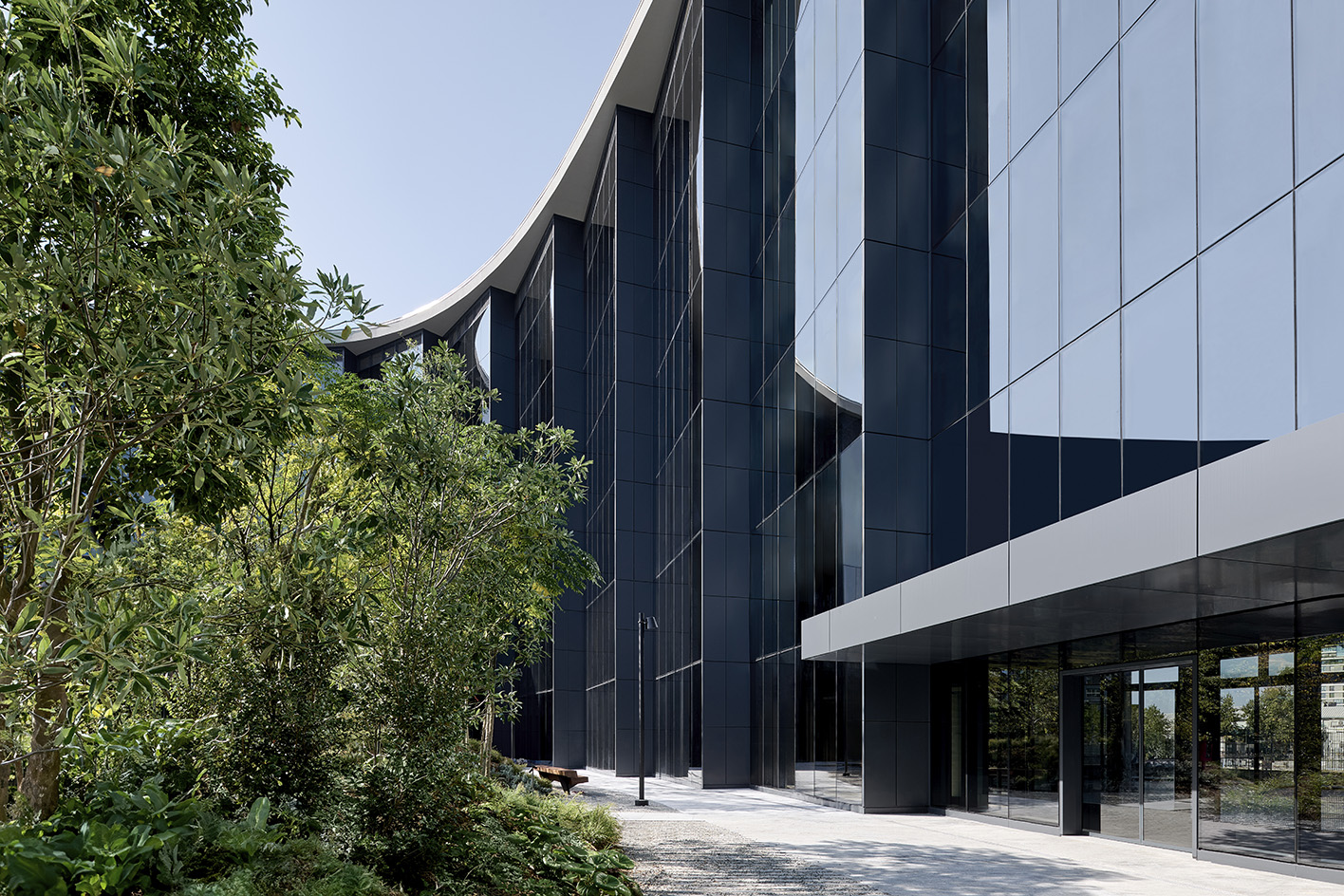
Tour the new Casa Moncler
The generous project spans 77,000 sq m, including a six-floor building rising 32m high. The complex features a showroom, a surrounding green area, and, of course, offices for the Moncler community, which was previously divided across three different sites across the northern Italian town. The architecture studio masterfully weaved the old and the new, as well as different functions, within the site, which includes a reimagined chimney.
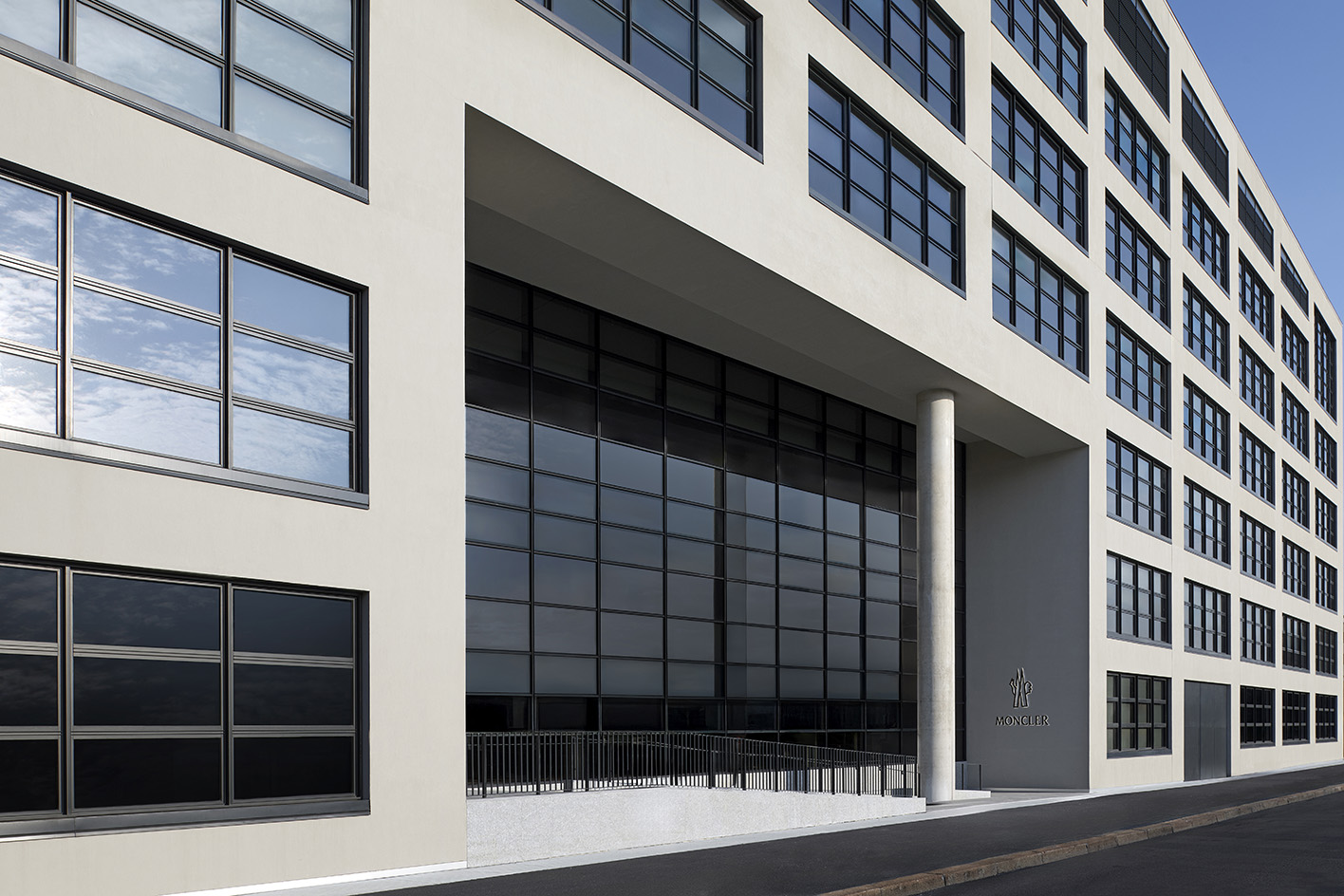
'Casa Moncler is not just a place – it’s the manifesto of who we are and what we strive to continue being. For the first time, we are bringing together over 700 colleagues from our Milan offices under one roof, in a space designed to foster collaboration, dialogue, and creativity. Here, we want ideas to move fast, and creativity and uniqueness to find their voice. Here, everyone is part of something greater. Casa Moncler is where our energy takes shape and becomes the future,' said Remo Ruffini, chairman and CEO of Moncler.
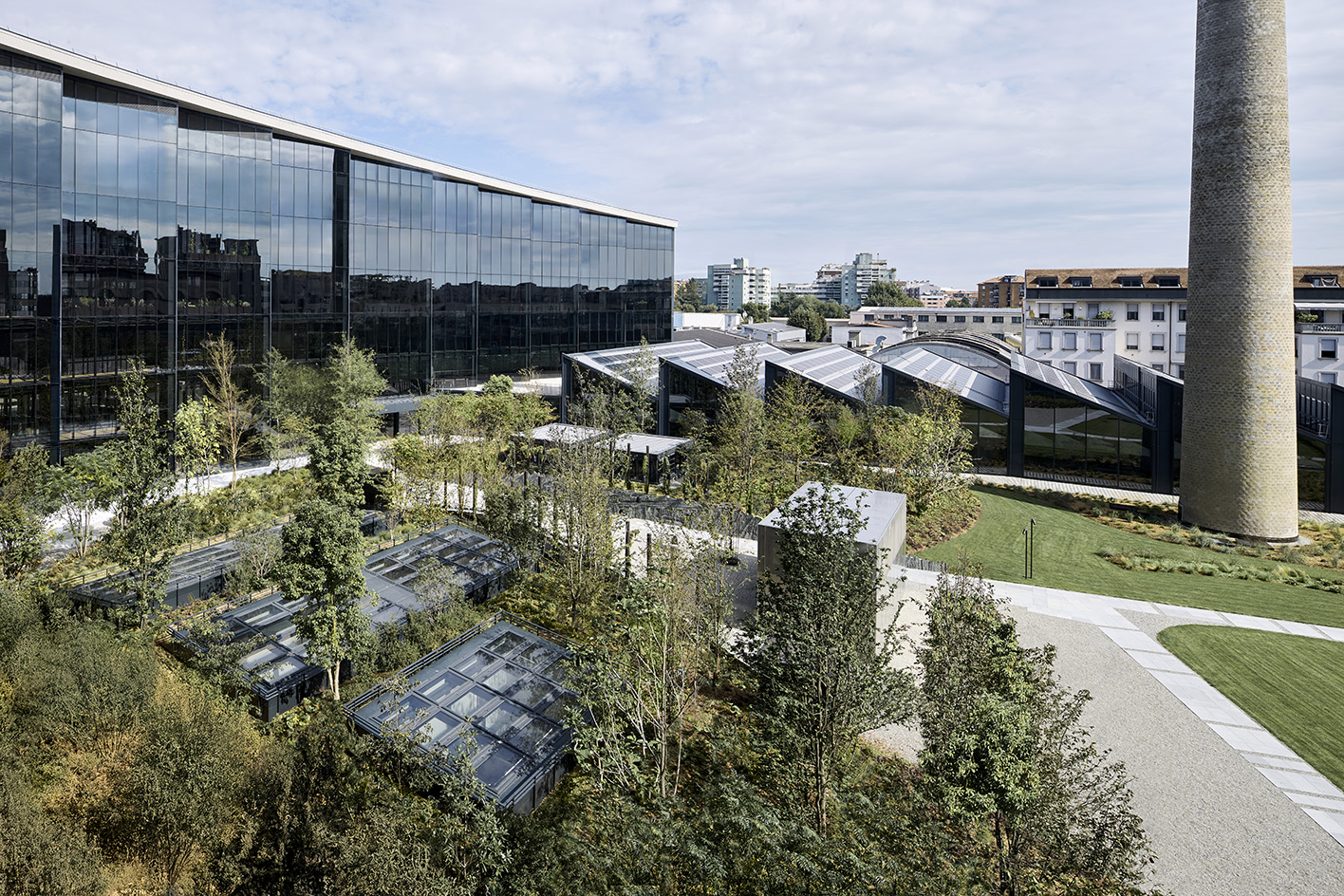
The façades form a calm composition of concrete-framed openings and glazing, which is beautifully juxtaposed by some 7,500 sq m of landscaped area around the buildings. The latter includes open spaces for rest, gathering and interaction, as well as an expansive green pergola, trees and stone elements, which nod to Moncler’s alpine DNA.
Meanwhile, the interiors were conceived to foster collaboration, emphasising openness and flexibility and reflecting the brand's cross-disciplinary approach.
Architect Antonio Citterio said: 'We designed a building with a manufacturing character, rigorous and measured, that represents a significant intervention in Milan’s urban development. The project comes from an ongoing dialogue between us, the architects, and the client: it is a statement of intent about the role architecture can play in shaping a contemporary corporate identity.'
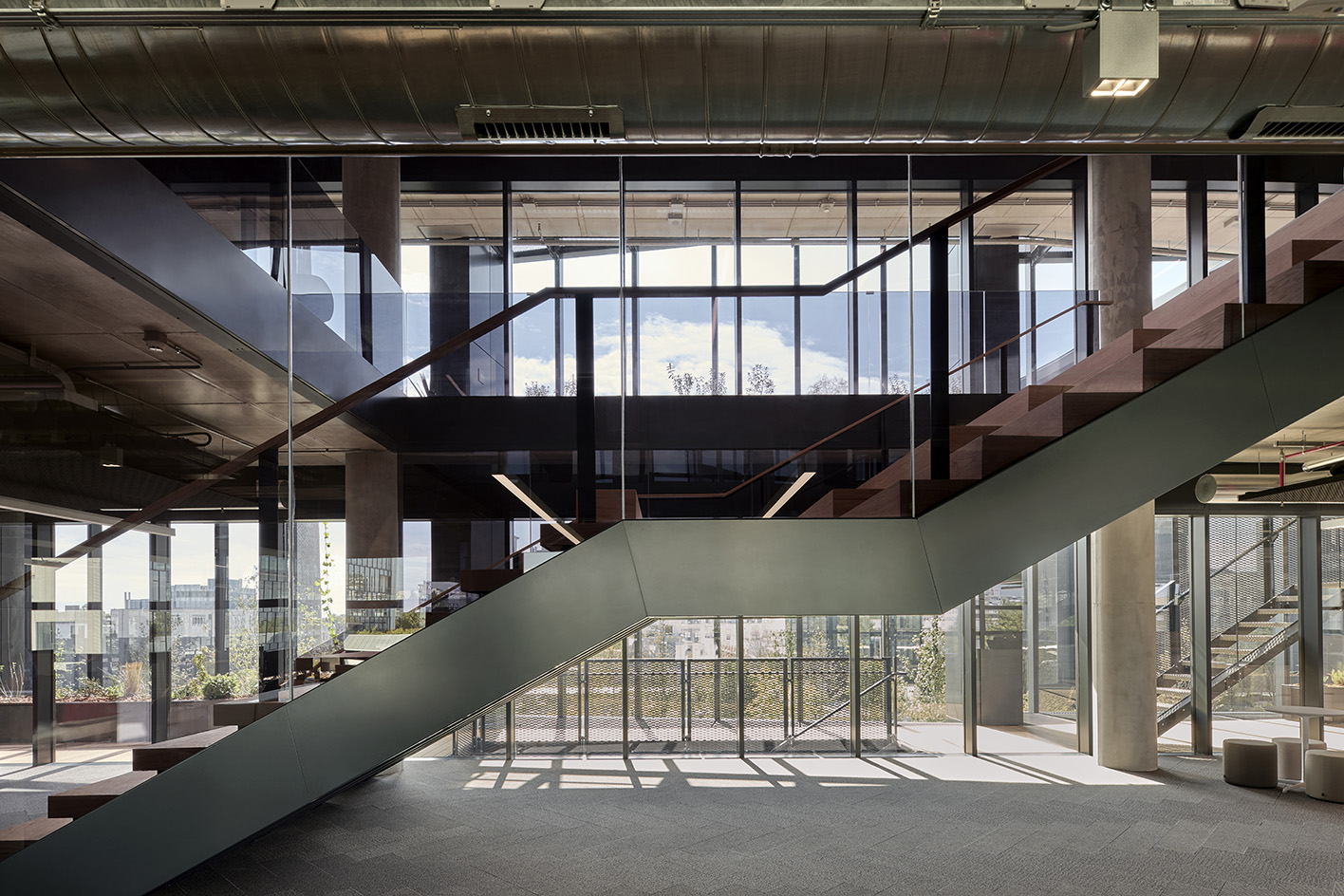
Sustainability was another key element in the architectural development. A natural ecosystem comprising three key territorial typologies – grassland, Mediterranean scrub, and cold desert – underlines a powerful environmental approach in the project. Carefully selected plants and openings form a consistently comfortable living space with appropriate temperatures and natural ventilation throughout the year.
Receive our daily digest of inspiration, escapism and design stories from around the world direct to your inbox.
Add to this the use of recycled materials, high-efficiency energy systems, photovoltaic panels and a geothermal system, and it is not surprising that Casa Moncler is in the process of obtaining WELL and LEED certifications for sustainable architecture.
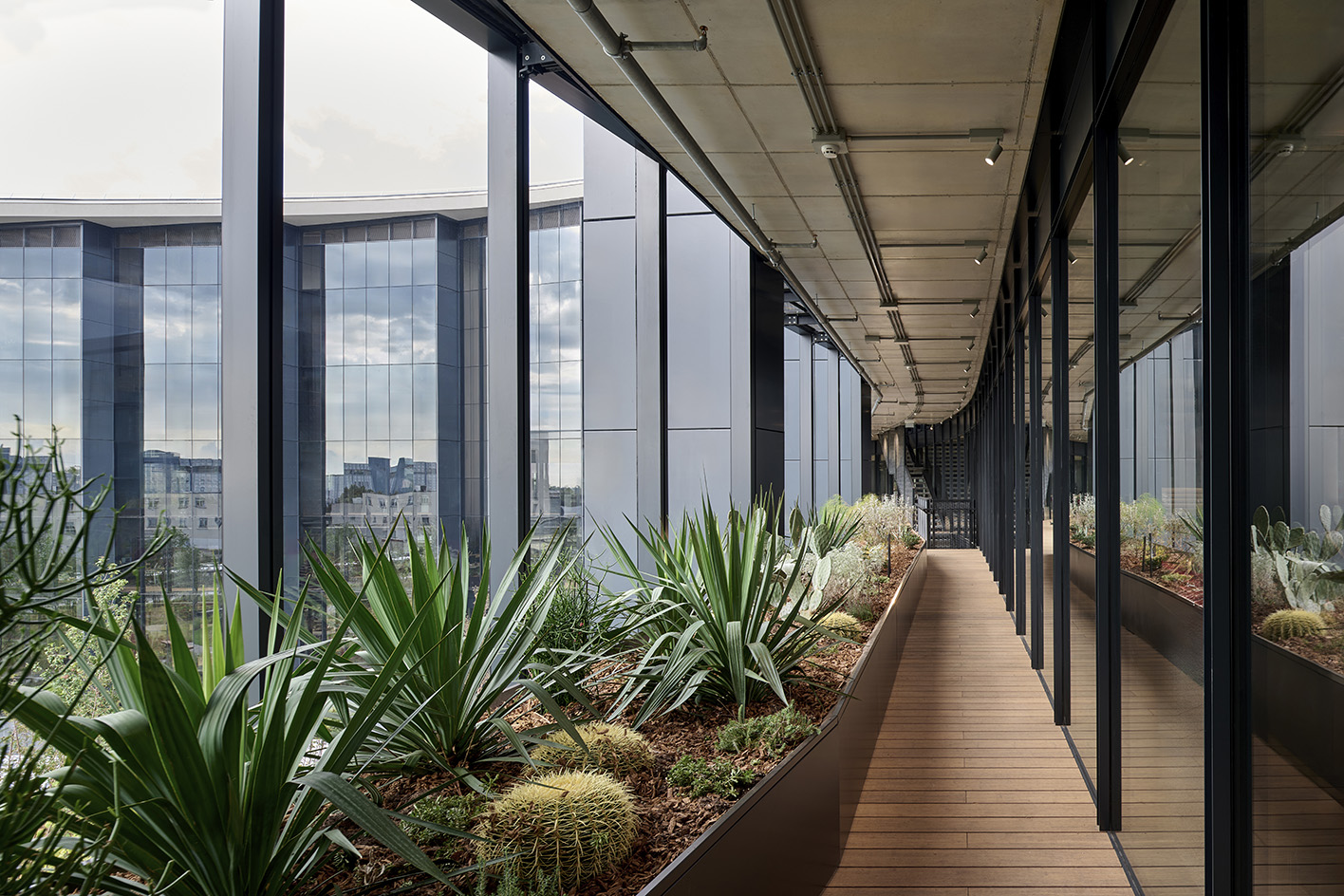
Architect Patricia Viel explained: 'Set within an urban context undergoing profound transformation, the building brings quality and vision back to a historically neglected area. The project integrates identity and innovation, people’s wellbeing and environmental comfort, into a coherent system that represents a new paradigm for building: architecture designed to evolve with those who inhabit it.'
Ellie Stathaki is the Architecture & Environment Director at Wallpaper*. She trained as an architect at the Aristotle University of Thessaloniki in Greece and studied architectural history at the Bartlett in London. Now an established journalist, she has been a member of the Wallpaper* team since 2006, visiting buildings across the globe and interviewing leading architects such as Tadao Ando and Rem Koolhaas. Ellie has also taken part in judging panels, moderated events, curated shows and contributed in books, such as The Contemporary House (Thames & Hudson, 2018), Glenn Sestig Architecture Diary (2020) and House London (2022).
-
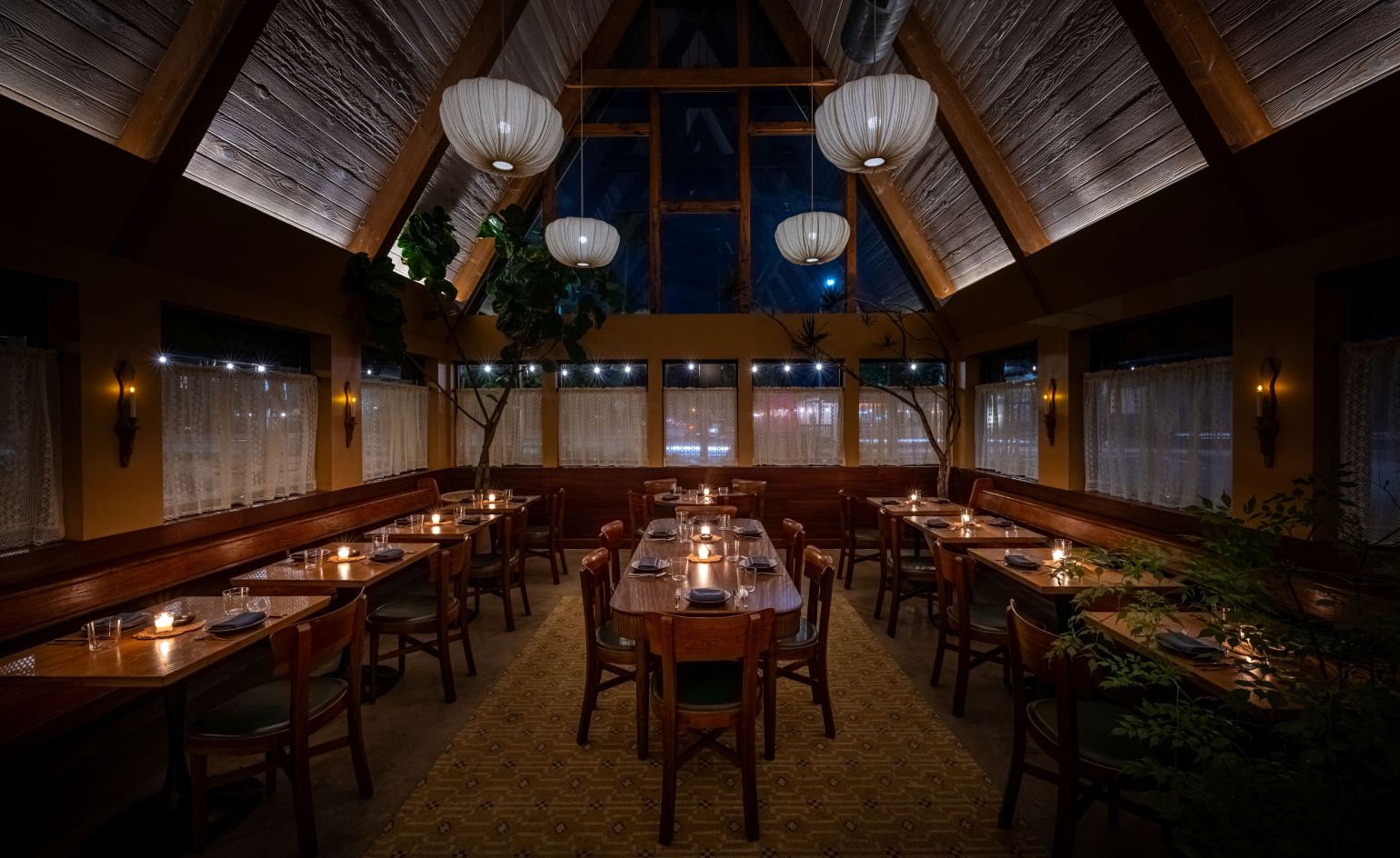 Chef Ray Garcia brings Broken Spanish back to life on LA’s Westside
Chef Ray Garcia brings Broken Spanish back to life on LA’s WestsideClosed during the pandemic, Broken Spanish lives again in spirit as Ray Garcia reopens the conversation with modern Mexican cooking and layered interiors
-
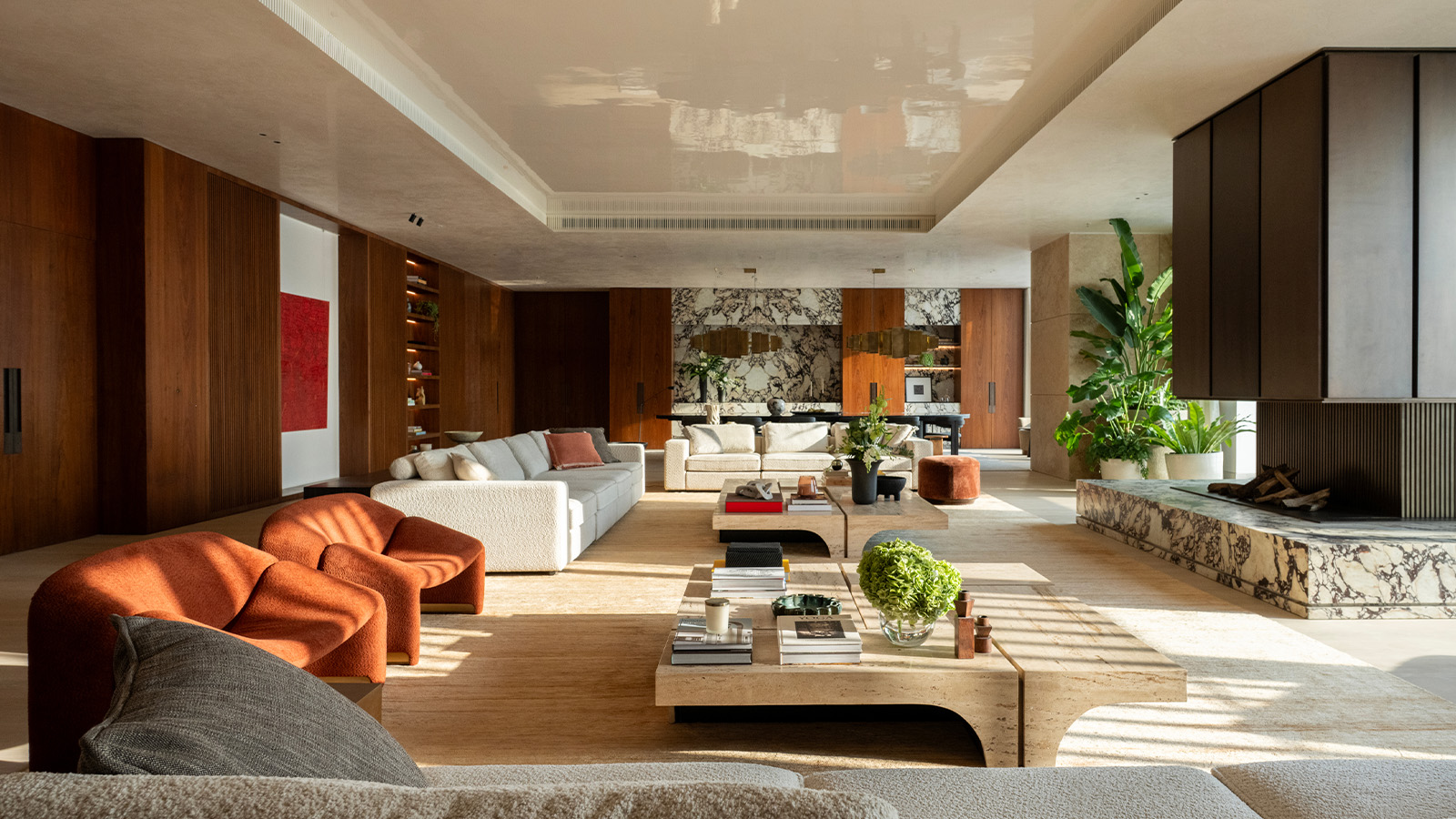 Inside a skyrise Mumbai apartment, where ancient Indian design principles adds a personal take on contemporary luxury
Inside a skyrise Mumbai apartment, where ancient Indian design principles adds a personal take on contemporary luxuryDesigned by Dieter Vander Velpen, Three Sixty Degree West in Mumbai is an elegant interplay of scale, texture and movement, against the backdrop of an urban vista
-
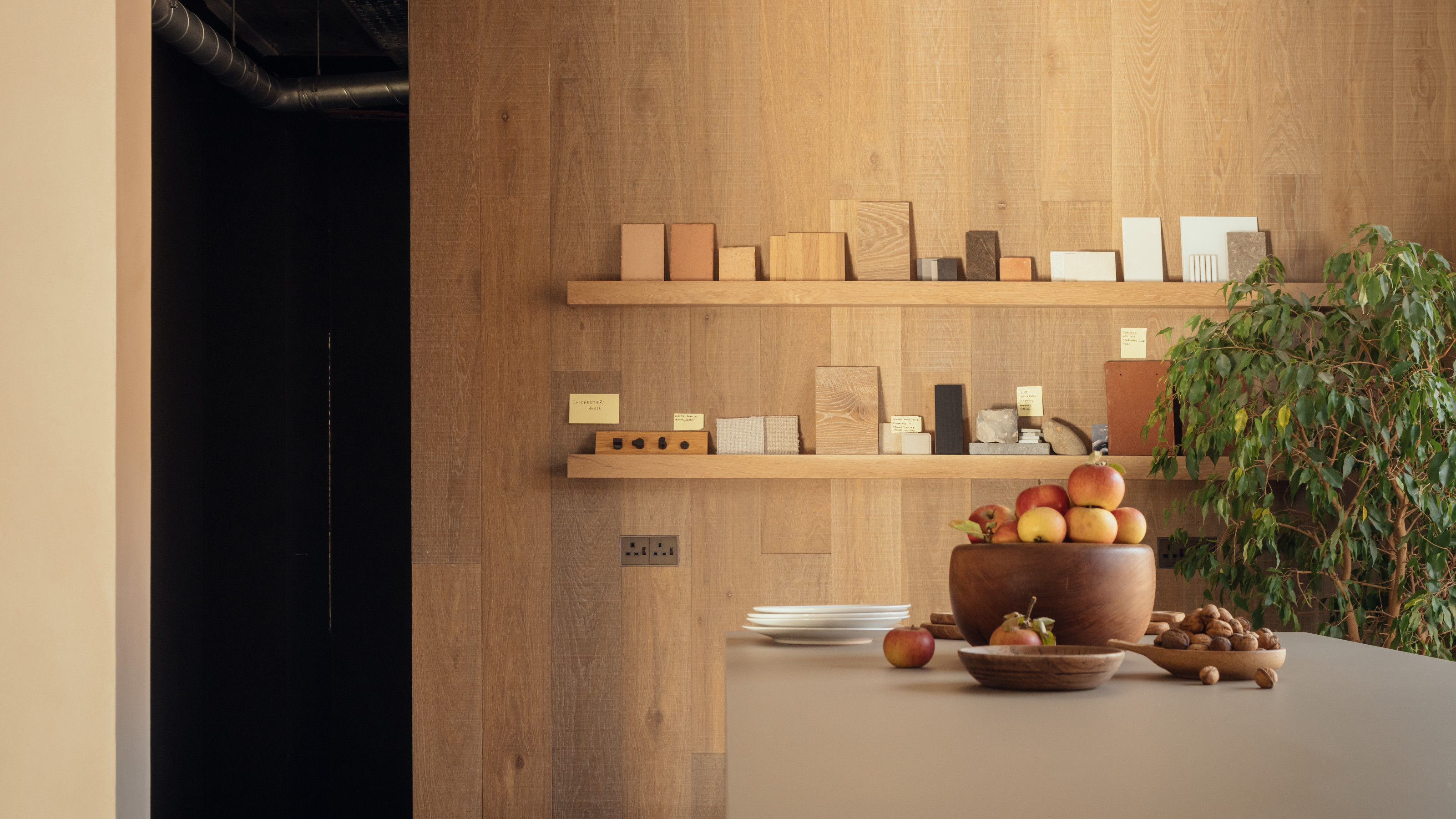 A bespoke studio space makes for a perfect architectural showcase in Hampshire
A bespoke studio space makes for a perfect architectural showcase in HampshireWinchester-based architects McLean Quinlan believe their new finely crafted bespoke studio provides the ultimate demonstration of their approach to design
-
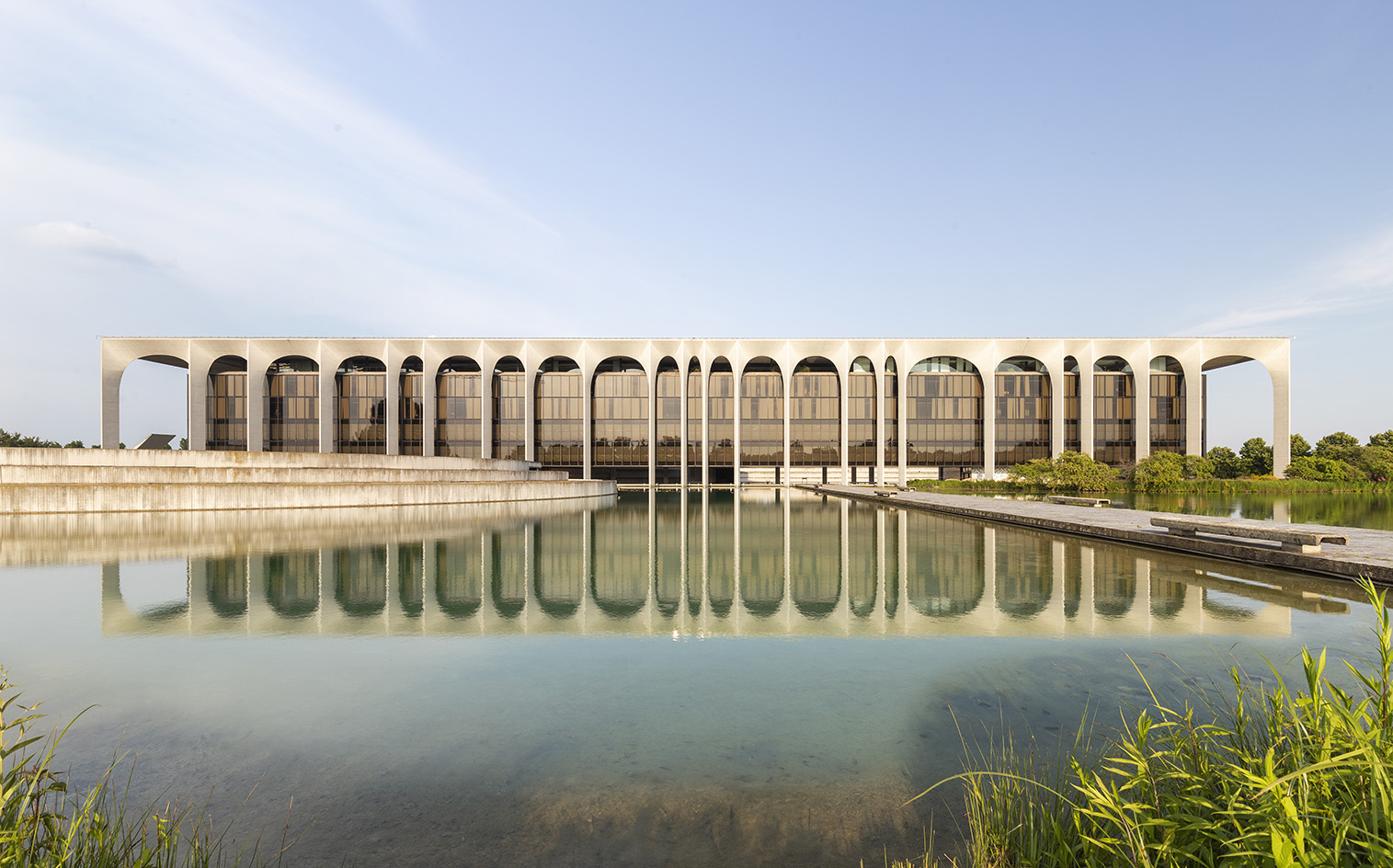 Modernist Palazzo Mondadori’s workspace gets a playful Carlo Ratti refresh
Modernist Palazzo Mondadori’s workspace gets a playful Carlo Ratti refreshArchitect Carlo Ratti reimagines the offices in Palazzo Mondadori, the seminal work by Brazilian master Oscar Niemeyer in Milan
-
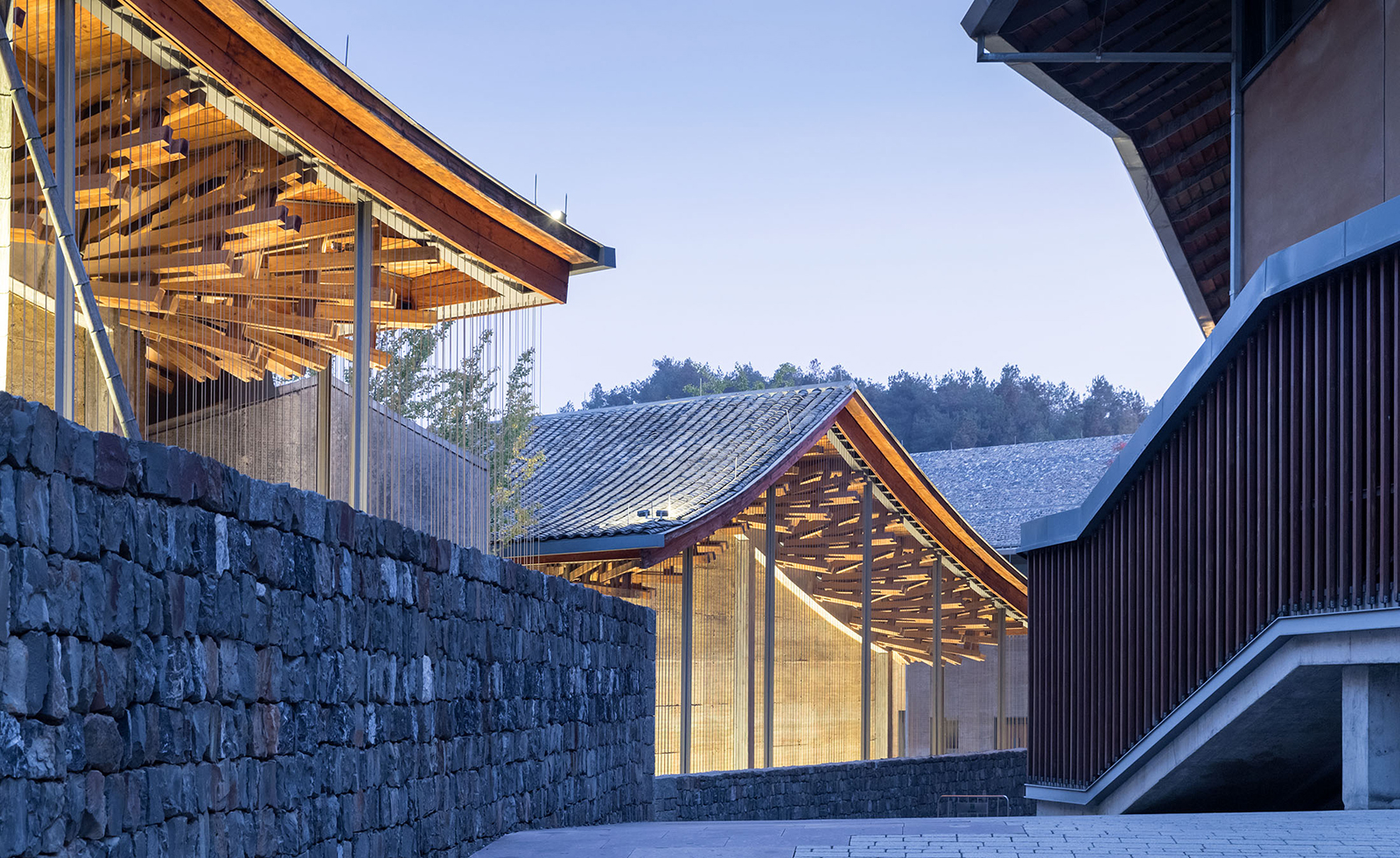 Wang Shu and Lu Wenyu to curate the 2027 Venice Architecture Biennale
Wang Shu and Lu Wenyu to curate the 2027 Venice Architecture BiennaleChinese architects Wang Shu and Lu Wenyu have been revealed as the curators of the 2027 Venice Architecture Biennale
-
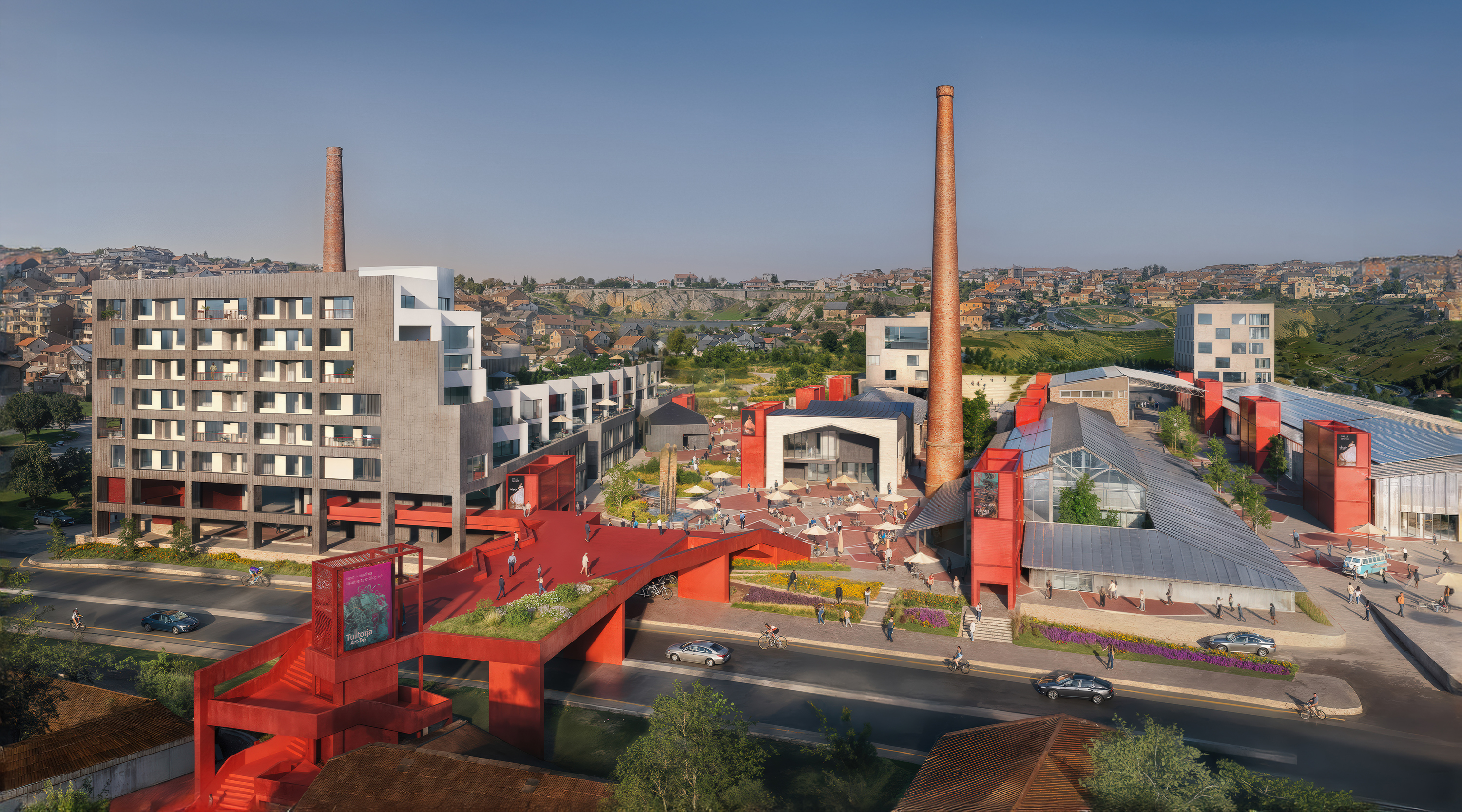 At the Holcim Foundation Forum and its Grand Prizes, sustainability is both urgent and hopeful
At the Holcim Foundation Forum and its Grand Prizes, sustainability is both urgent and hopefulThe Holcim Foundation Forum just took place in Venice, culminating in the announcement of the organisation's Grand Prizes, the projects especially honoured among 20 previously announced winning designs
-
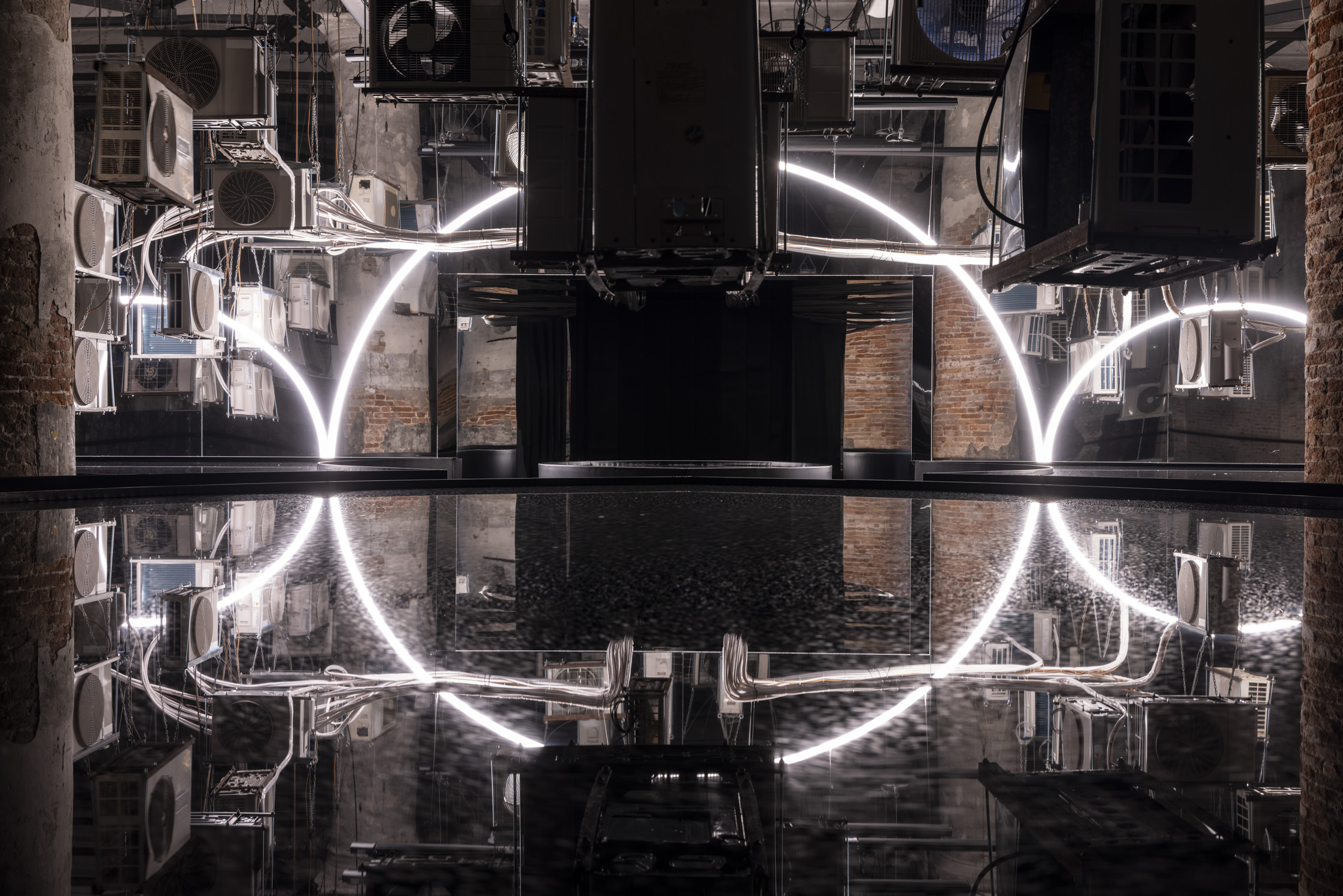 Carlo Ratti reflects on his bold Venice Architecture Biennale as it closes this weekend
Carlo Ratti reflects on his bold Venice Architecture Biennale as it closes this weekendThe Venice Architecture Biennale opens with excitement and fanfare every two years; as the 2025 edition draws to a close, we take stock with its curator Carlo Ratti and ask him, what next?
-
 Aldo Frattini Bivouac is a mountain shelter, but not as you know it
Aldo Frattini Bivouac is a mountain shelter, but not as you know itA new mountain shelter on the northern Italian pre-Alp region of Val Seriana, Aldo Frattini Bivouac is an experimental and aesthetically rich, compact piece of architecture
-
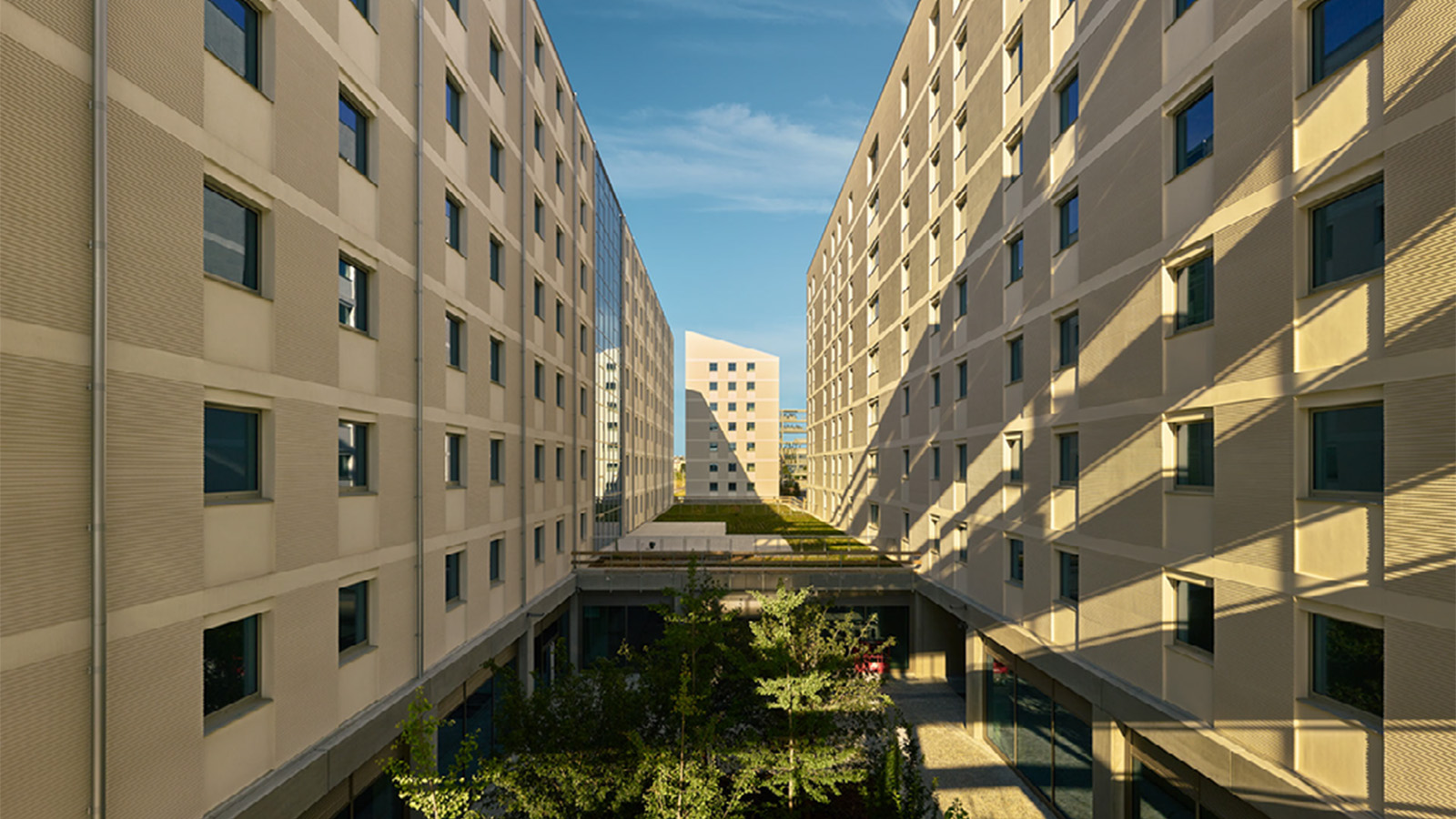 The 2026 Winter Olympics Village is complete. Take a look inside
The 2026 Winter Olympics Village is complete. Take a look insideAhead of the 2026 Winter Olympics, taking place in Milan in February, the new Olympic Village Plaza is set to be a bustling community hub, designed by Skidmore, Owings & Merrill
-
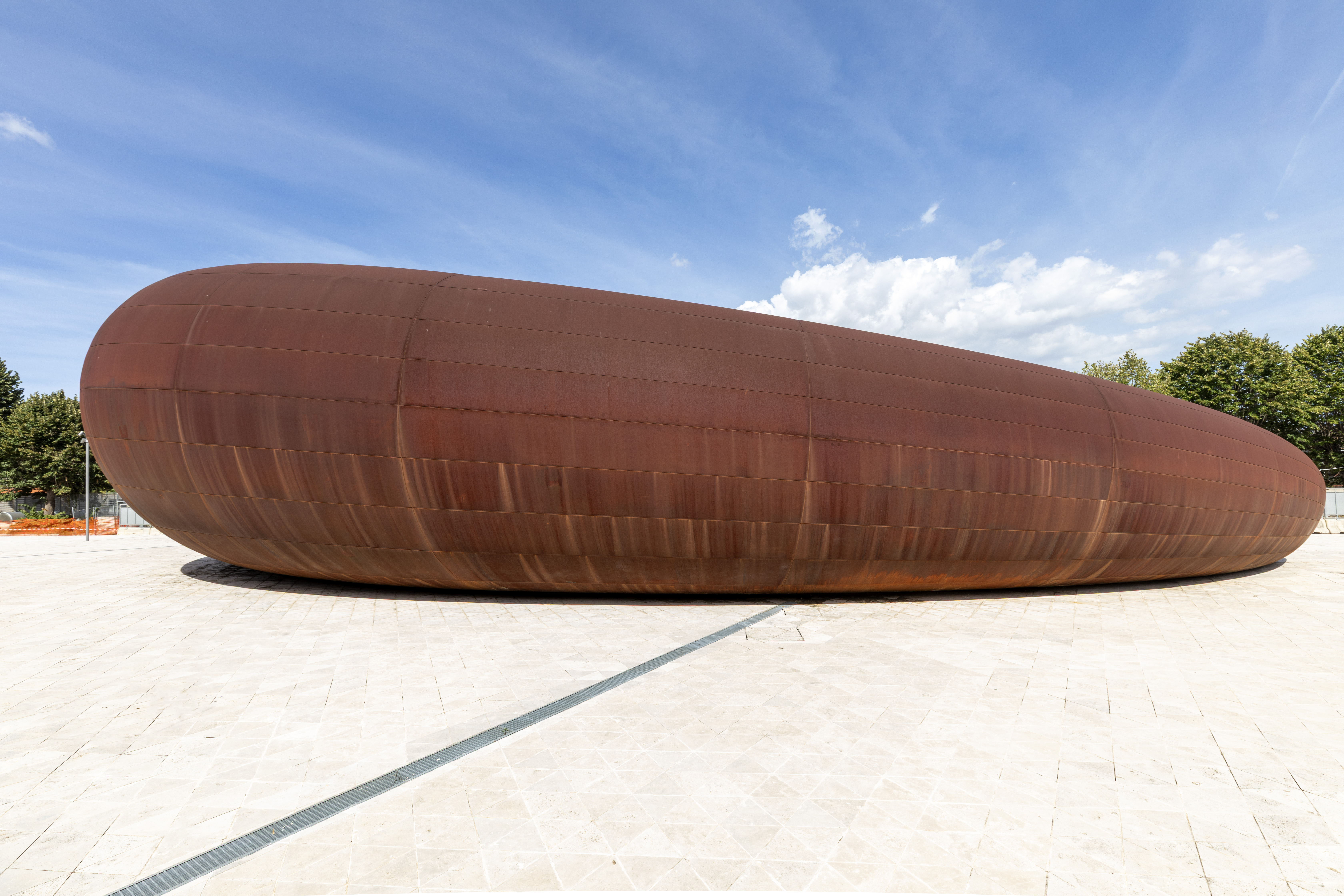 Anish Kapoor designs Naples station as a reflection of ‘what it really means to go underground’
Anish Kapoor designs Naples station as a reflection of ‘what it really means to go underground’A new Naples station by artist Anish Kapoor blends art and architecture, while creating an important piece of infrastructure for the southern Italian city
-
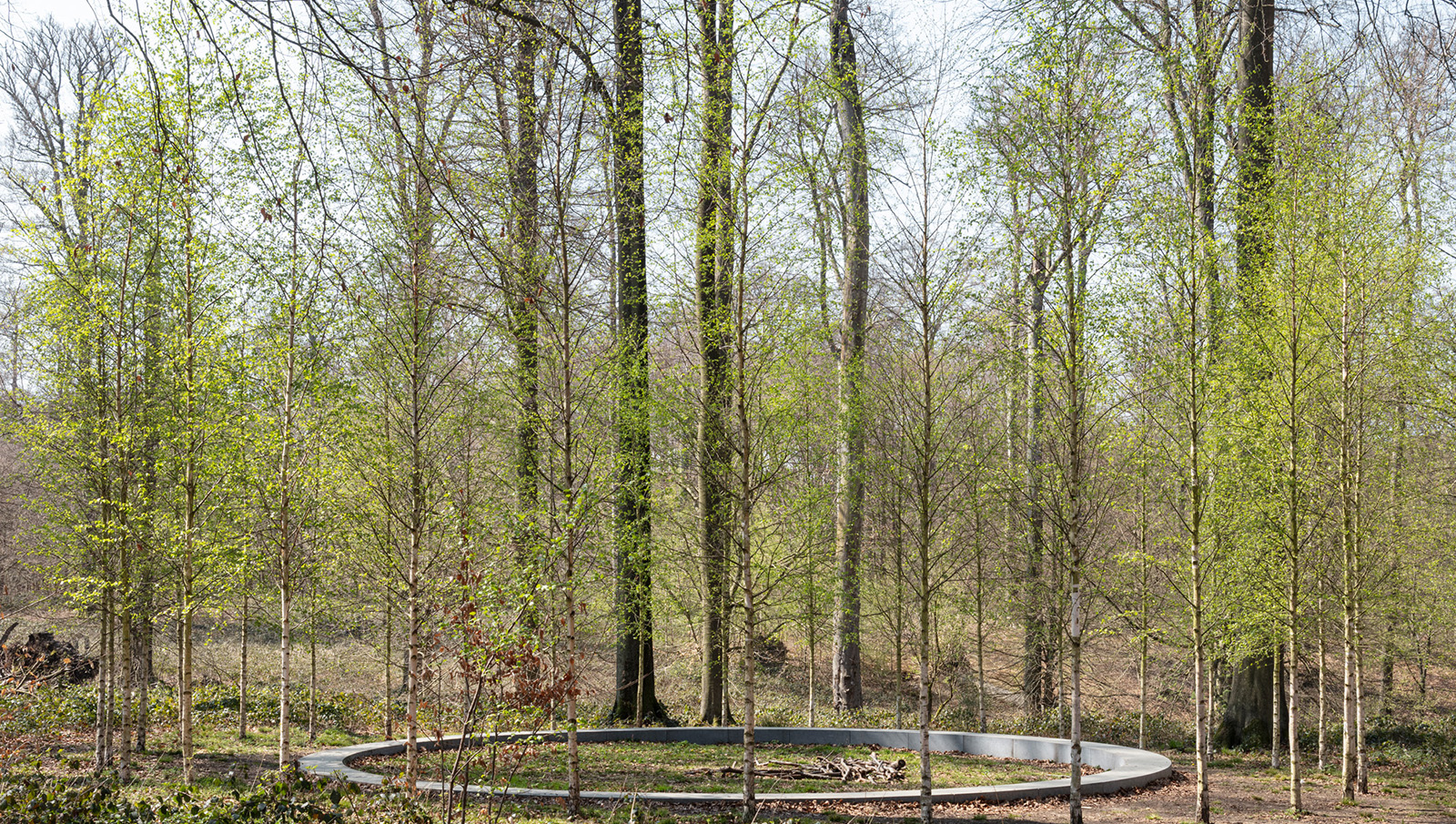 ‘Landscape architecture is the queen of science’: Emanuele Coccia in conversation with Bas Smets
‘Landscape architecture is the queen of science’: Emanuele Coccia in conversation with Bas SmetsItalian philosopher Emanuele Coccia meets Belgian landscape architect Bas Smets to discuss nature, cities and ‘biospheric thinking’