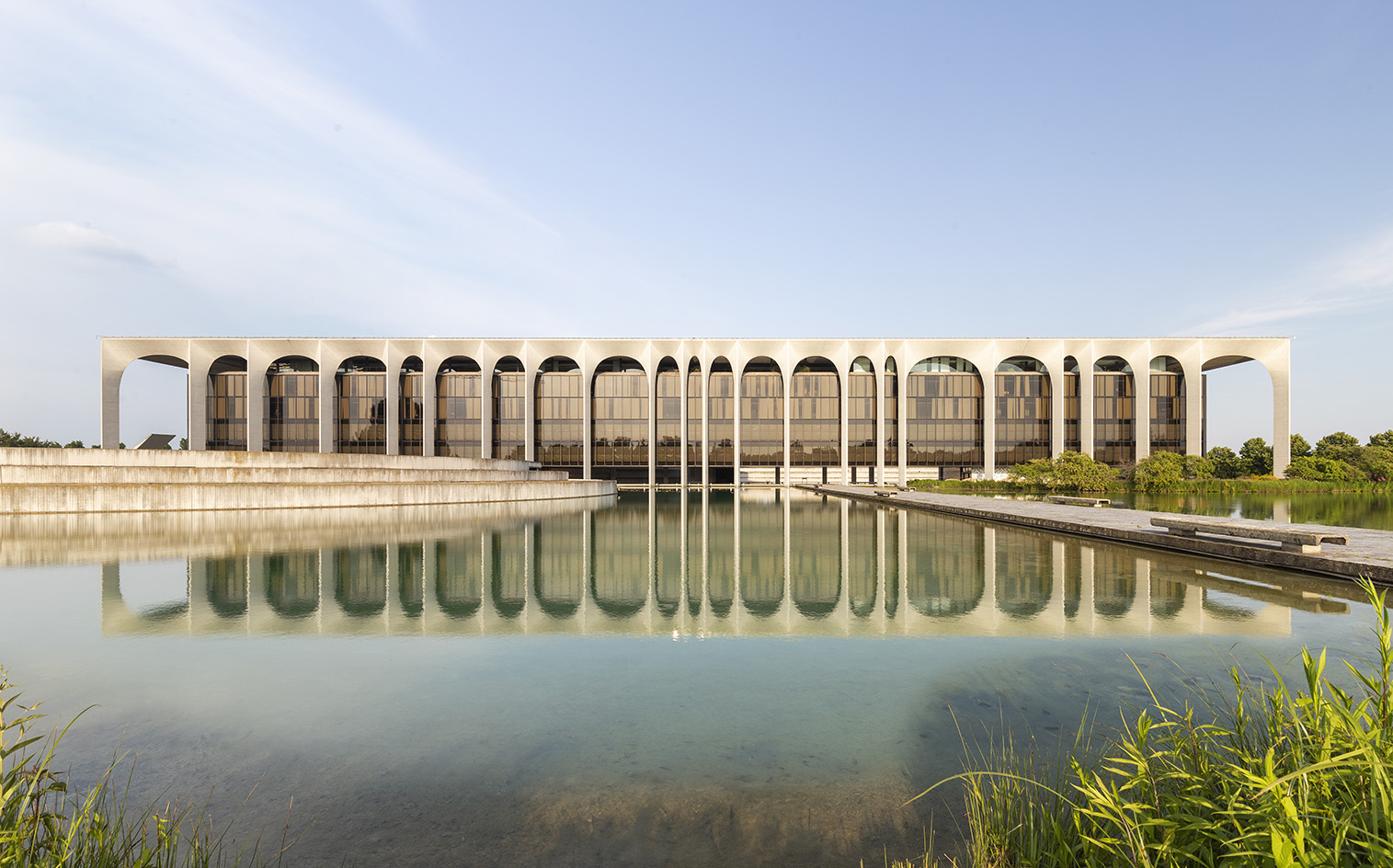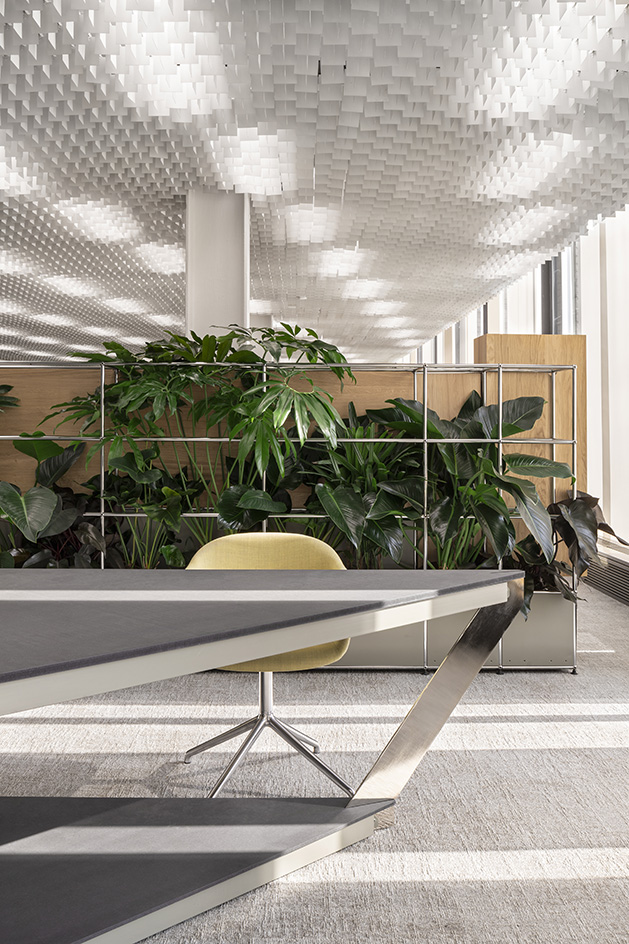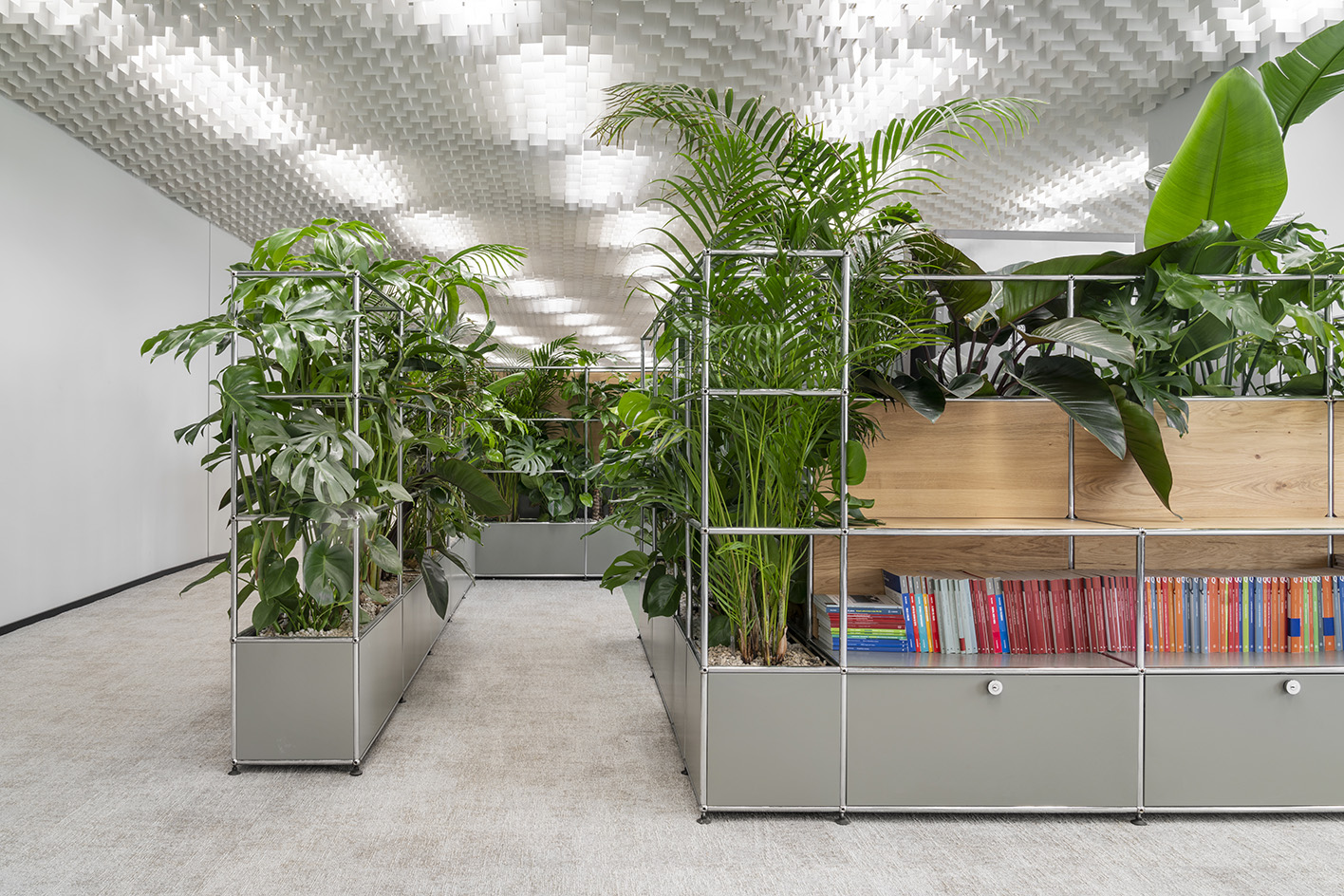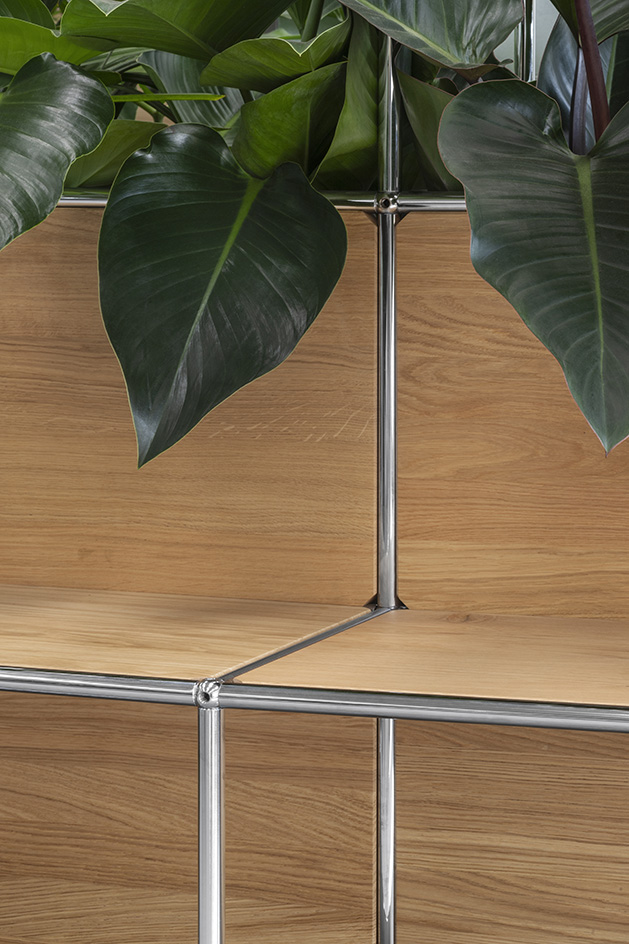Modernist Palazzo Mondadori’s workspace gets a playful Carlo Ratti refresh
Architect Carlo Ratti reimagines the offices in Palazzo Mondadori, the seminal work by Brazilian master Oscar Niemeyer in Milan


Receive our daily digest of inspiration, escapism and design stories from around the world direct to your inbox.
You are now subscribed
Your newsletter sign-up was successful
Want to add more newsletters?

Daily (Mon-Sun)
Daily Digest
Sign up for global news and reviews, a Wallpaper* take on architecture, design, art & culture, fashion & beauty, travel, tech, watches & jewellery and more.

Monthly, coming soon
The Rundown
A design-minded take on the world of style from Wallpaper* fashion features editor Jack Moss, from global runway shows to insider news and emerging trends.

Monthly, coming soon
The Design File
A closer look at the people and places shaping design, from inspiring interiors to exceptional products, in an expert edit by Wallpaper* global design director Hugo Macdonald.
The offices at Oscar Niemeyer's Palazzo Mondadori in Milan have just been renovated by Carlo Ratti. The Italian architect, who curated the Venice Architecture Biennale 2025, and his studio CRA worked in collaboration with building owner Generali Real Estate and the occupier, publisher Mondadori Group, to reimagine the interior through a radical reuse project – by reconfiguring and rethinking the role and use of modern furniture within architectural space. Their premise? Bringing playfulness into the workspace.

Explore the refresh at Palazzo Mondadori in Milan
The project was developed CRA-Carlo Ratti Associati, in collaboration with the late Italo Rota (1953-2024) and Maestro Technologies. The Mondadori Group, Italy's leading book, magazine and digital publisher, occupies 20,000 sq m within the 20th-century building. This refresh is part of an ongoing, wider renovation programme of the modernist architecture landmark by the Brazilian master.
Taking a circular approach to renovation, Ratti and his collaborators decided to make the most of the company's existing, classic post-war furniture by Swiss manufacturer USM Haller. Some 1,300 units were spread across the offices, which the design team took hold of and creatively repurposed, centring their concept on the notion of a 'Playground Workspace'. The original offices, which were cutting edge when first created in the 1970s, were in need of an update to reflect contemporary standards and requirements.

How to decide what to keep and what to get rid of in such a redesign? 'We applied the same approach to all the interiors. One way to put it is that we kept everything, but dismantled it and remounted it with some integrations to meet the evolving needs of contemporary workspaces,' Ratti explains.
'For instance, the original modular furniture by USM Haller, a modernist icon, wasn’t discarded. Instead, it was reimagined in collaboration with Maestro Technologies. The units were carefully taken apart, reassembled, and hybridised with new modules and natural materials such as timber, which, incidentally, I believe has been integrated into USM for the first time. This also allowed us to introduce greenery and create reconfigurable elements throughout the space. The result is a living system – an adaptable environment that evolves with its users and is ready to incorporate further changes in the future.'

Of course, the architects were conscious of the historical significance of the building they were working with. Palazzo Mondadori was created at the height of Niemeyer's prolific career, designed and constructed between 1968 and 1975. Its main volume, a glass pavilion featuring an array of parabolic arches surrounded by an artificial lake designed by landscape architect Pietro Porcinai, is powerful and dynamic, yet serenely minimalist at the same time.
Having studied and worked with Niemeyer's legacy before, CRA was perfectly placed to explore renovation possibilities – the studio worked on the master plan of Brasilia in 2020, designing a brand new district for the city, spanning a million square metres and devoted to technology and innovation. The Italian studio's proposal prioritised continuity with the original Plano Piloto designed by Niemeyer and Lucio Costa when Brasilia was founded in 1960.
Receive our daily digest of inspiration, escapism and design stories from around the world direct to your inbox.

Ratti elaborates: 'A few years ago, at CRA-Carlo Ratti Associati, we had the opportunity to study Oscar Niemeyer’s oeuvre in depth when we were invited to design the first major extension to the masterplan of Brasília. That’s when we all fell in love, among other things, with the Itamaraty Palace, the Ministry of Foreign Affairs located on Brasília’s monumental axis. So it feels almost magical that, not long afterwards, we were invited to work on [Milan’s] Mondadori Palace – an architectural sibling to the Itamaraty in many ways, though set in a very different landscape (in Italy, the surrounding lake and gardens were masterfully designed by the great Pietro Porcinai).

'I feel deeply honoured to have had the chance to work on this building and to spend so much time immersed in its spaces. The interaction between architecture and landscape here reflects a traditional modernist approach, where the two are seen as distinct entities. But today, a more contemporary perspective – like the one we are exploring in this year’s Venice Biennale exhibition ‘Intelligens. Natural. Artificial. Collective.’ – suggests a continuum between the natural and the artificial. That’s why our focus has been on the boundaries: gently softening them and blurring the lines between nature and the interiors.'
Ellie Stathaki is the Architecture & Environment Director at Wallpaper*. She trained as an architect at the Aristotle University of Thessaloniki in Greece and studied architectural history at the Bartlett in London. Now an established journalist, she has been a member of the Wallpaper* team since 2006, visiting buildings across the globe and interviewing leading architects such as Tadao Ando and Rem Koolhaas. Ellie has also taken part in judging panels, moderated events, curated shows and contributed in books, such as The Contemporary House (Thames & Hudson, 2018), Glenn Sestig Architecture Diary (2020) and House London (2022).
