A new concrete extension opens up this Stoke Newington house to its garden
Architects Bindloss Dawes' concrete extension has brought a considered material palette to this elegant Victorian family house
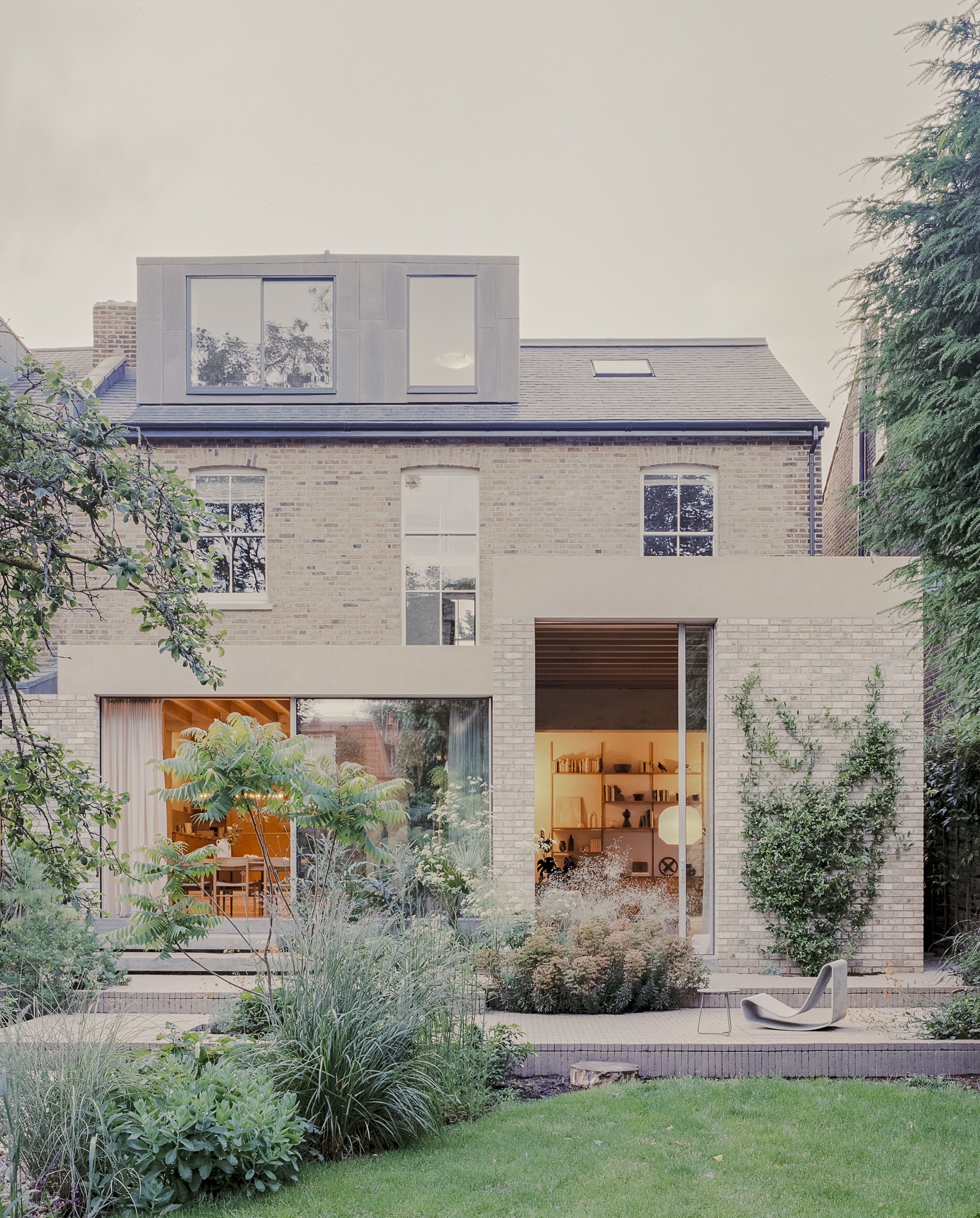
Receive our daily digest of inspiration, escapism and design stories from around the world direct to your inbox.
You are now subscribed
Your newsletter sign-up was successful
Want to add more newsletters?

Daily (Mon-Sun)
Daily Digest
Sign up for global news and reviews, a Wallpaper* take on architecture, design, art & culture, fashion & beauty, travel, tech, watches & jewellery and more.

Monthly, coming soon
The Rundown
A design-minded take on the world of style from Wallpaper* fashion features editor Jack Moss, from global runway shows to insider news and emerging trends.

Monthly, coming soon
The Design File
A closer look at the people and places shaping design, from inspiring interiors to exceptional products, in an expert edit by Wallpaper* global design director Hugo Macdonald.
The art and craft of the London house extension is exemplified in this new scheme by Bindloss Dawes in Stoke Newington. Designed for a creative couple, the project saw the addition of 120 sq m of contemporary living space to a Victorian house close to Clissold Park, preserving and restoring original features whilst also providing a new connection to the garden.
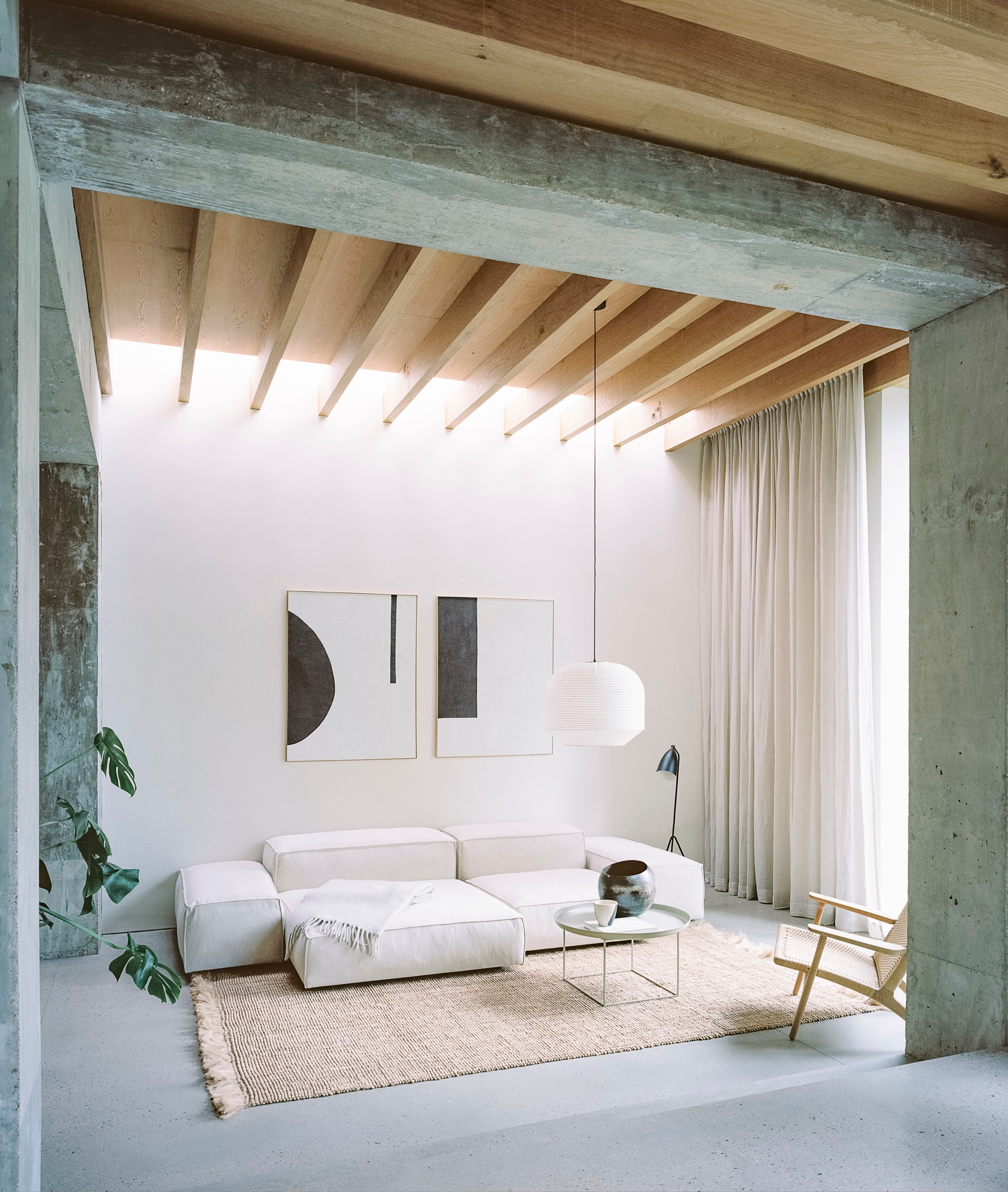
The new living room
Step inside Bindloss Dawes' concrete extension
The house is set with the area’s Lordship Park conservation area, which required the retention and preservation of its original features, most especially at the street façade. The familiar yet classic proportions of the double-fronted house give little insight as to what lies within.
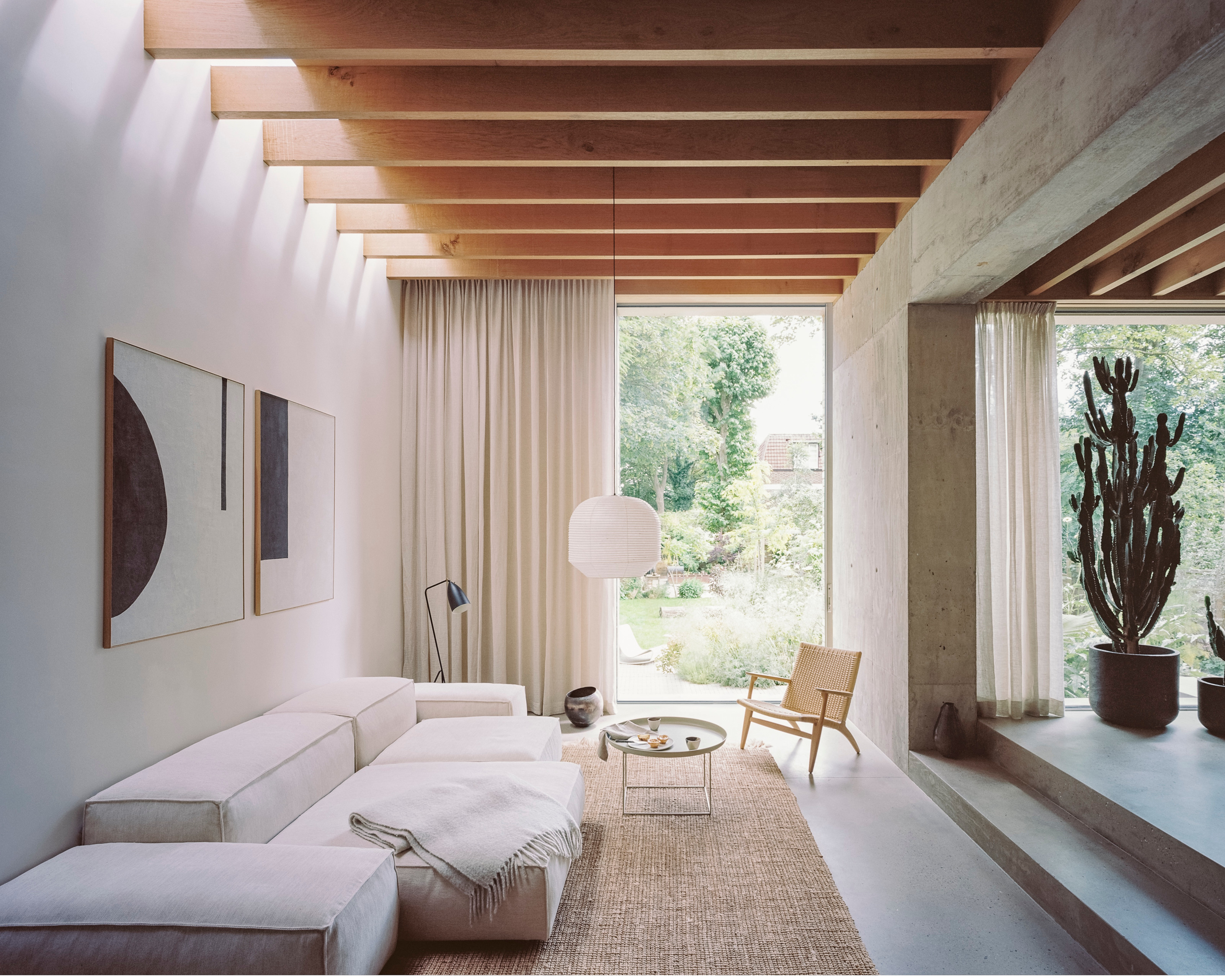
The new living room has a direct connection to the garden
Upstairs, the project involved creating a new primary bedroom suite on the second floor and refurbishing the four bedrooms on the first floor. It’s the ground floor that received the most radical overhaul. Faced with an ad hoc series of additions and repairs following wartime bomb damage, as well as foundations disturbed by tree roots, the decision was taken to remove the ground floor rear façade entirely and start afresh.
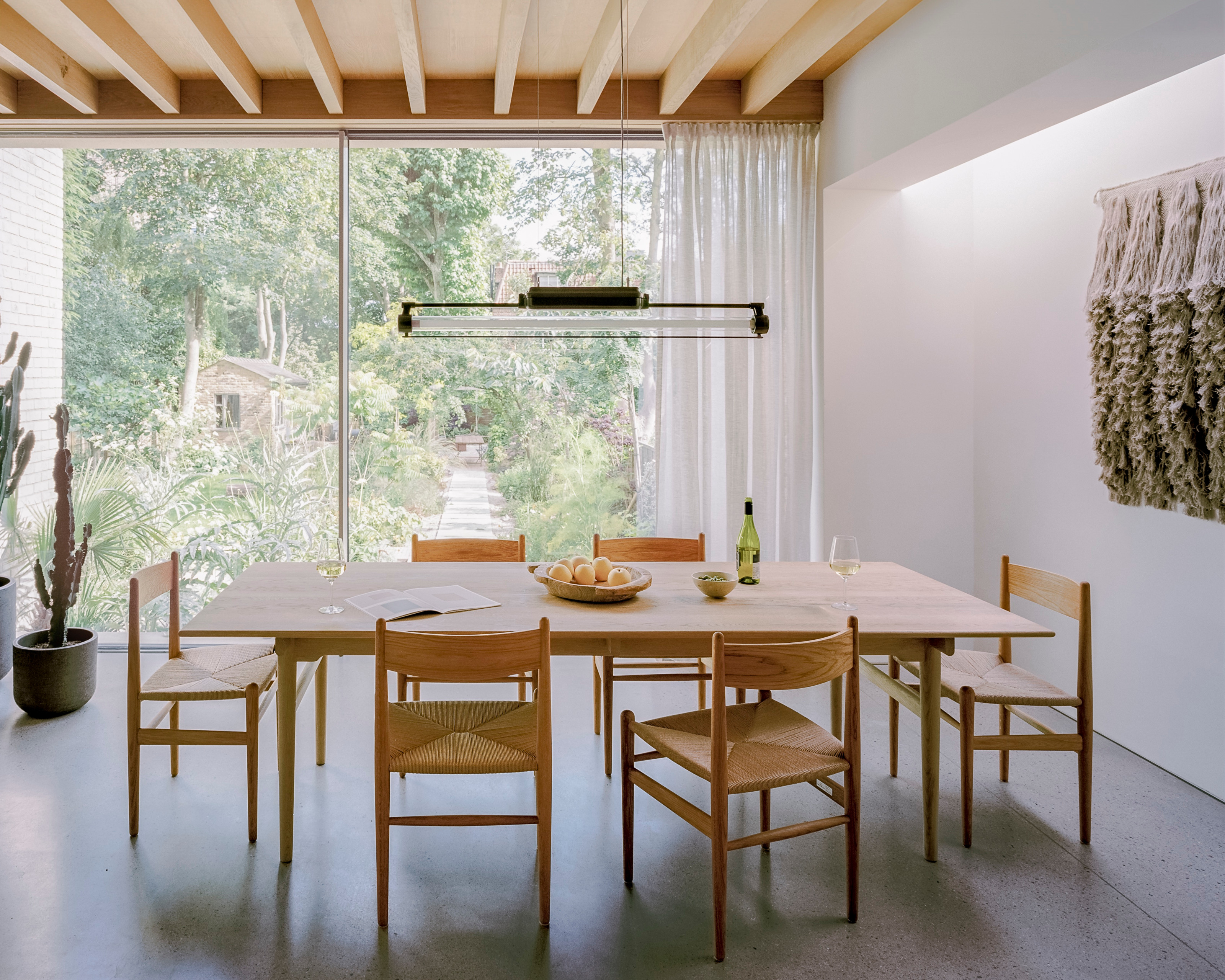
The extension also includes a new room dining area with Carl Hansen furniture
To achieve this, Bindloss Dawes inserted a cruciform reinforced concrete structure in the heart of the house in order to support the rear wall and open up the spaces. This creates a seamless connection between the kitchen, in the main house, and a new dining room overlooking the garden, set slightly lower than the existing floor level. Adjoining this is a sunken living area with a towering ceiling height, next to a small snug.
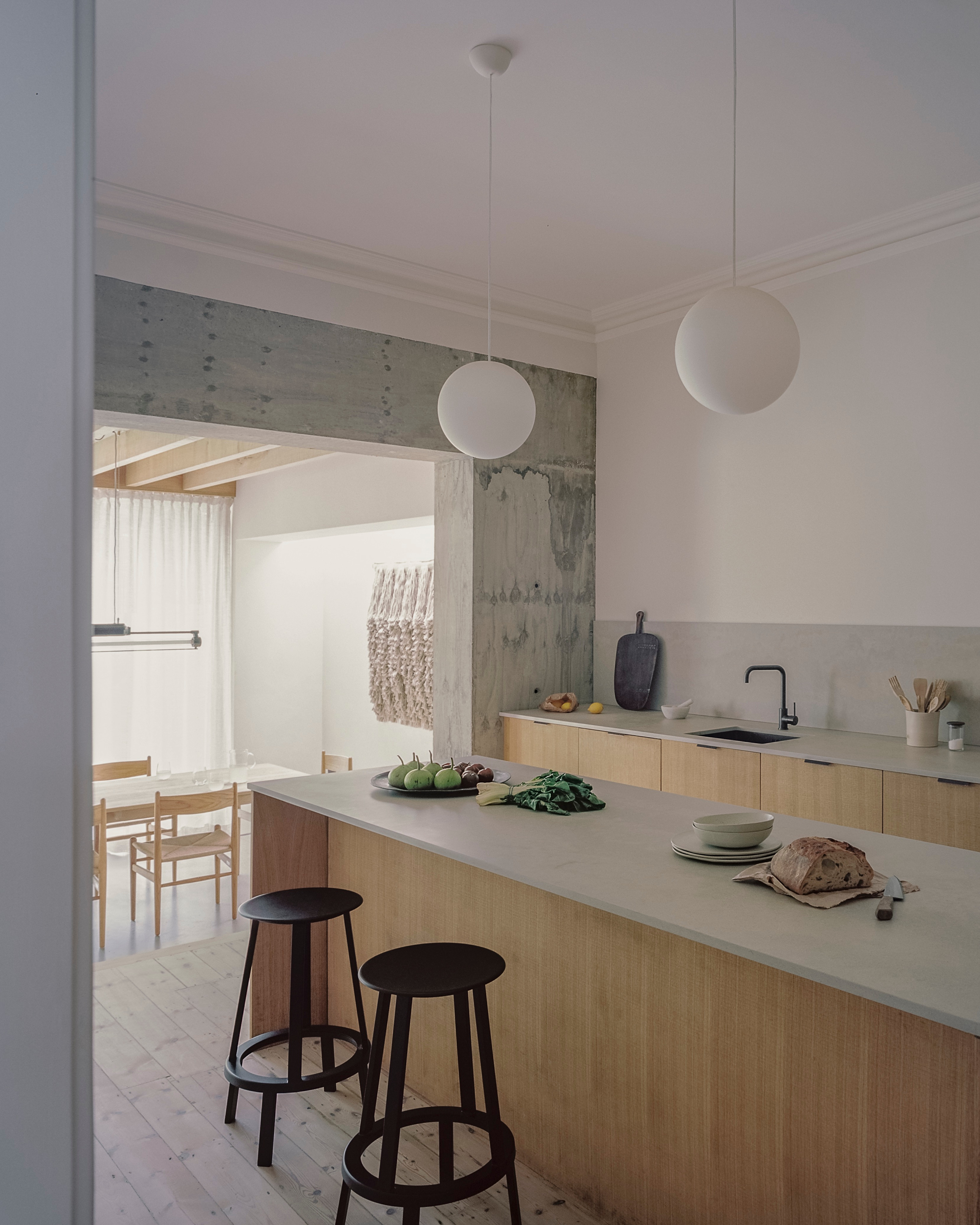
The Reform kitchen is in the original house, with the dining room seen through the new concrete structure
The extension’s concrete structure is paired with a timber roof, with beams left exposed to add warmth to the space. There’s also concrete underfloor, a nod to the client’s favoured aspects of Sri Lankan and West Coast modernism. Interiors were shaped in collaboration with the client’s studio, Still Life Story, which was instrumental in choosing the Reform kitchen and key pieces like the Carl Hansen dining set and Frama shelving units. Throughout the new extension, timber details in natural oak are matched with unlacquered brassware, materials chosen for their ability to patinate and wear gracefully.
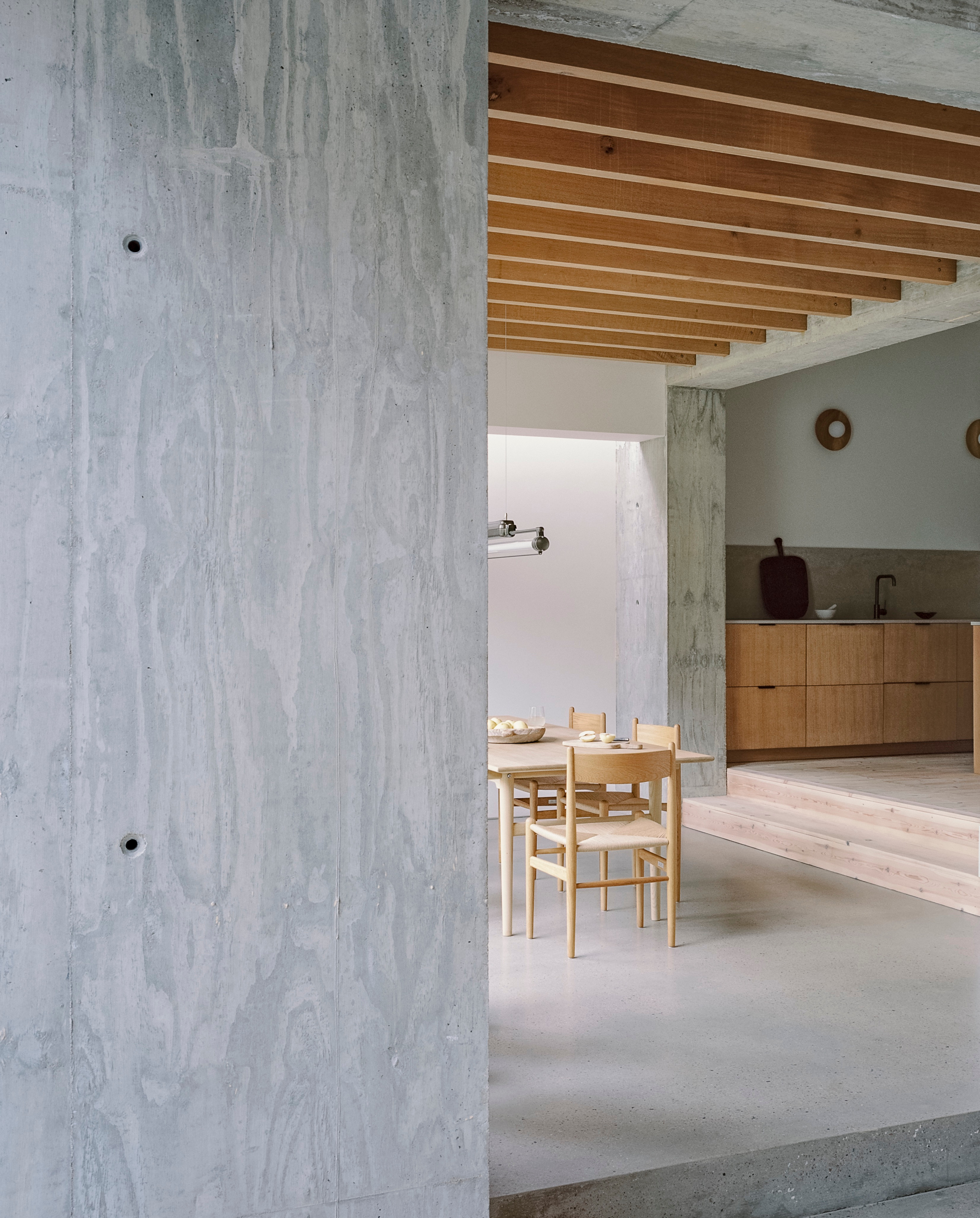
The restrained palette includes exposed timber roof beams and concrete floors
Outside, this cocoon-like concrete and timber space is clad in buff-coloured bricks from the Austrian company Weinerberger. These were chosen to tone with the original bricks used on the Victorian façades. Tall doorways open up directly into the garden via a new stepped patio of concrete and brick.
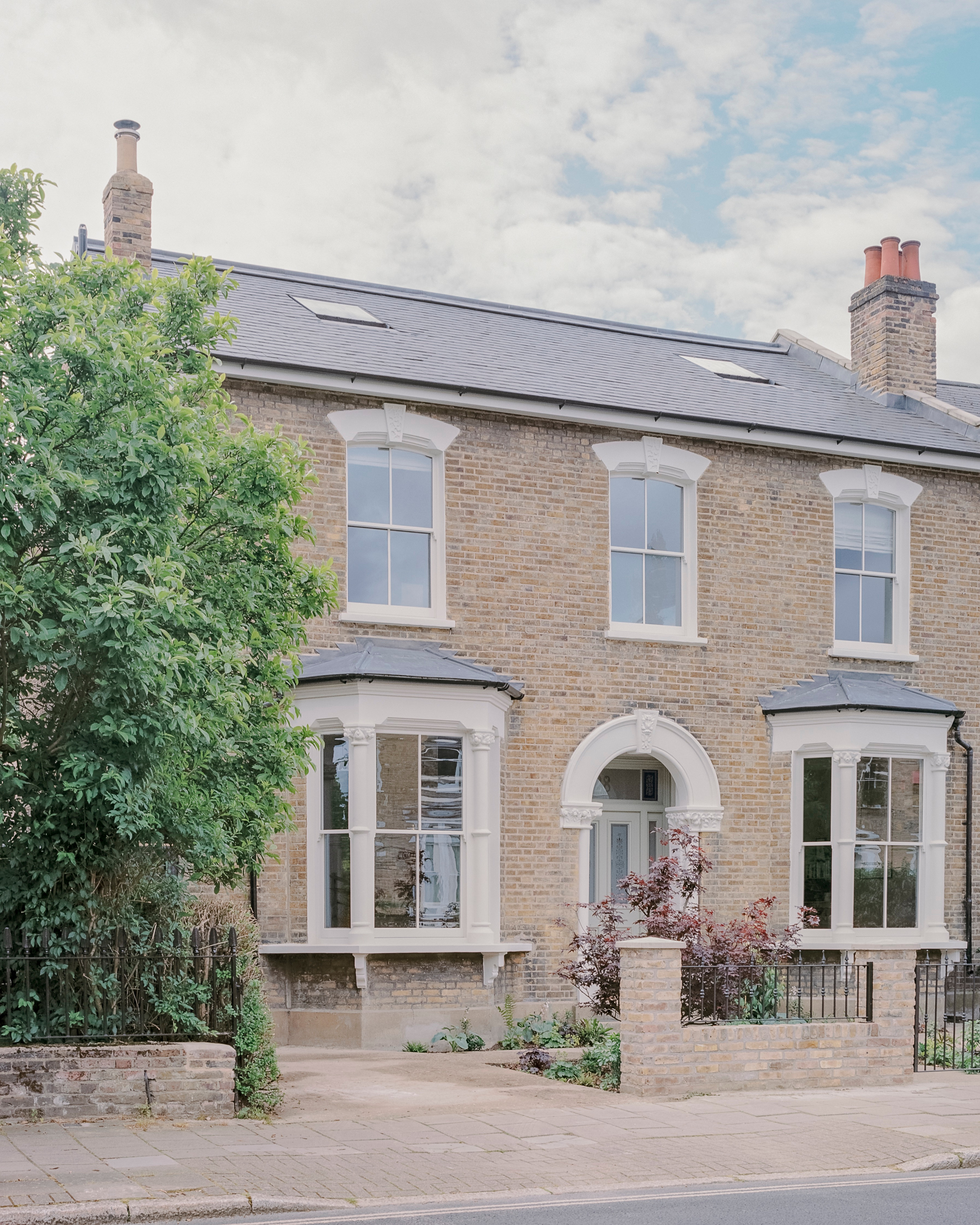
The existing Victorian house offers few clues as to what lies within
According to architect George Daws, ‘the original house has a wide south facing garden, and when we first visited it was completely closed up, so we wanted to create the maximum transformation, opening the house to the garden with high ceilings and big expanses of glass.’ Another benefit of the extension has been to improve the house’s environmental performance, as the concrete retains heat in the winter and is a naturally cooler space in the summer.
Receive our daily digest of inspiration, escapism and design stories from around the world direct to your inbox.
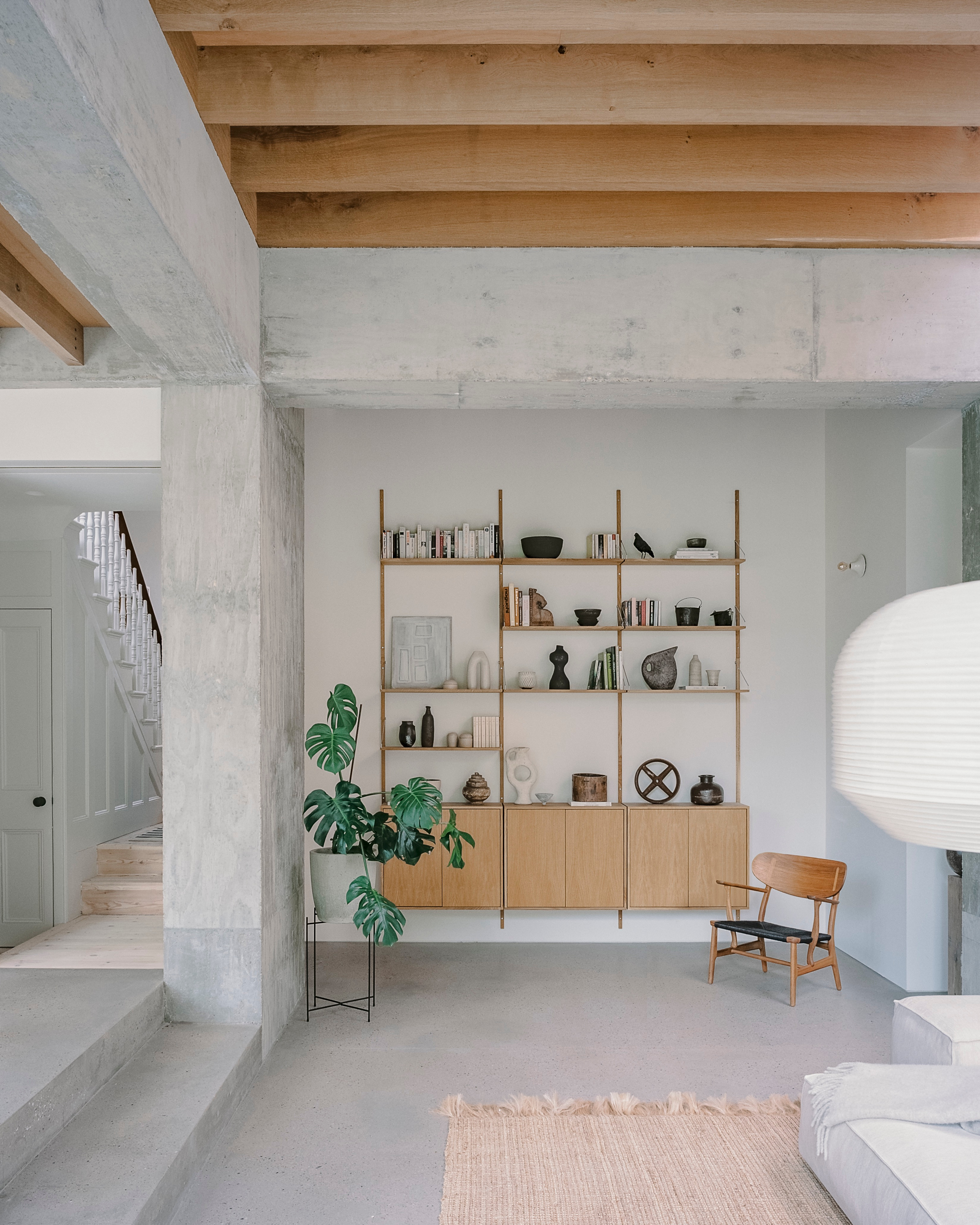
A snug area is located at the back of the sitting room, with the original staircase and hallway seen beyond
Dawes and Oliver Bindloss set up their studio in Bruton, Somerset, in 2018. Earlier projects include the Autobarn for a Porsche collector as well as new-build and retrofitted homes across the UK, Europe and beyond.
Jonathan Bell has written for Wallpaper* magazine since 1999, covering everything from architecture and transport design to books, tech and graphic design. He is now the magazine’s Transport and Technology Editor. Jonathan has written and edited 15 books, including Concept Car Design, 21st Century House, and The New Modern House. He is also the host of Wallpaper’s first podcast.