Paris’ architecturally fascinating Villejuif-Gustave Roussy metro station is now open
Villejuif-Gustave Roussy is part of the new Grand Paris Express, a transport network that will raise the architectural profile of the Paris suburbs
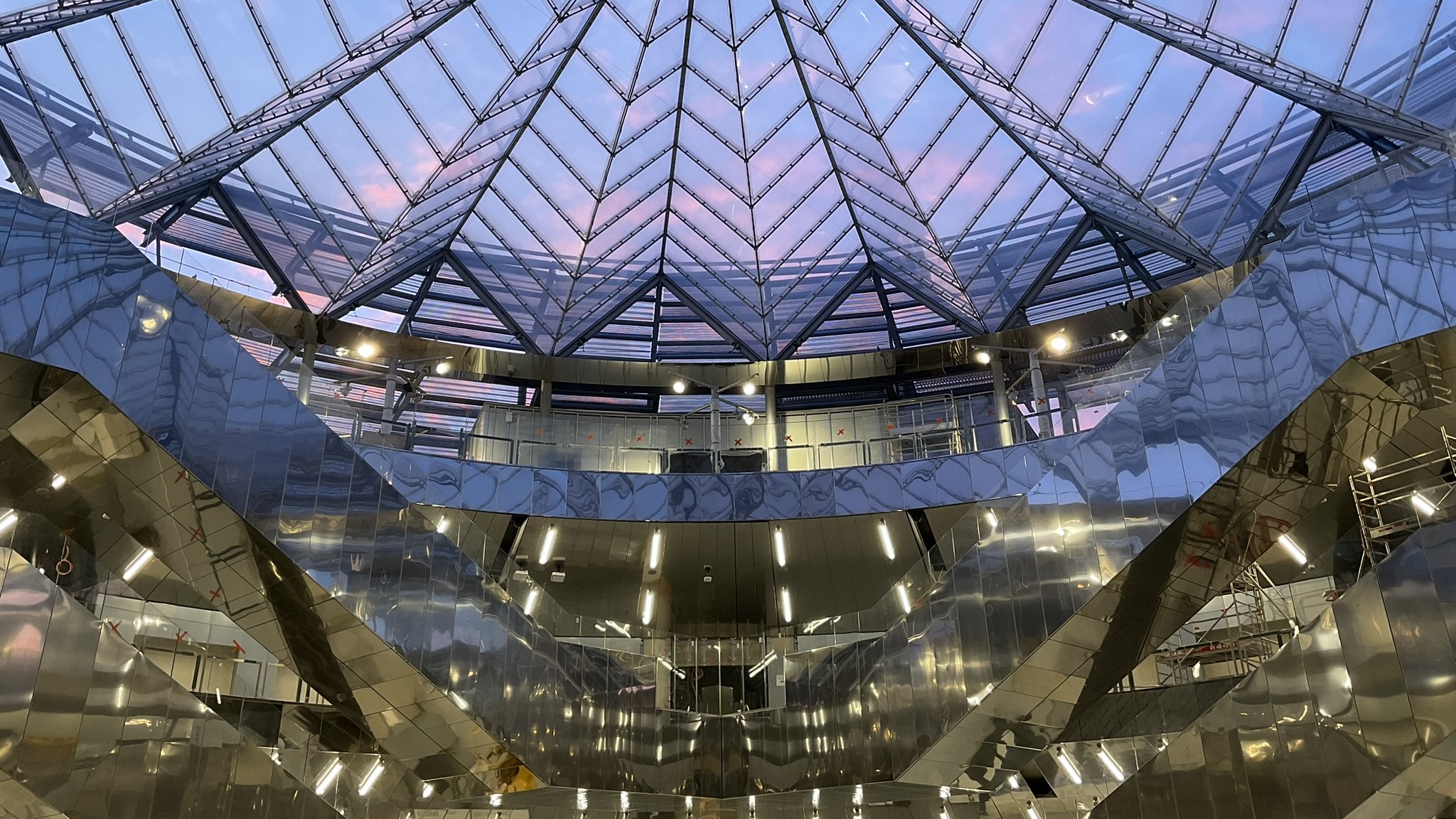
Receive our daily digest of inspiration, escapism and design stories from around the world direct to your inbox.
You are now subscribed
Your newsletter sign-up was successful
Want to add more newsletters?

Daily (Mon-Sun)
Daily Digest
Sign up for global news and reviews, a Wallpaper* take on architecture, design, art & culture, fashion & beauty, travel, tech, watches & jewellery and more.

Monthly, coming soon
The Rundown
A design-minded take on the world of style from Wallpaper* fashion features editor Jack Moss, from global runway shows to insider news and emerging trends.

Monthly, coming soon
The Design File
A closer look at the people and places shaping design, from inspiring interiors to exceptional products, in an expert edit by Wallpaper* global design director Hugo Macdonald.
The end of January marked the inauguration of the Villejuif-Gustave Roussy station in the French capital. The station sits on the Grand Paris Express – a metro network that links the suburbs without crossing Paris, which began construction in 2016. The project will deliver 200 km of automated metro and 68 stations by 2030, making it the largest infrastructure project currently being undertaken in Europe.
The station, which will serve over 100,000 passengers per day, was designed by architect and urban planner Dominique Perrault, and is one of the most impressive within the Grand Paris Express. For one, its 50-metre depth makes it one of Europe's deepest transport infrastructures.
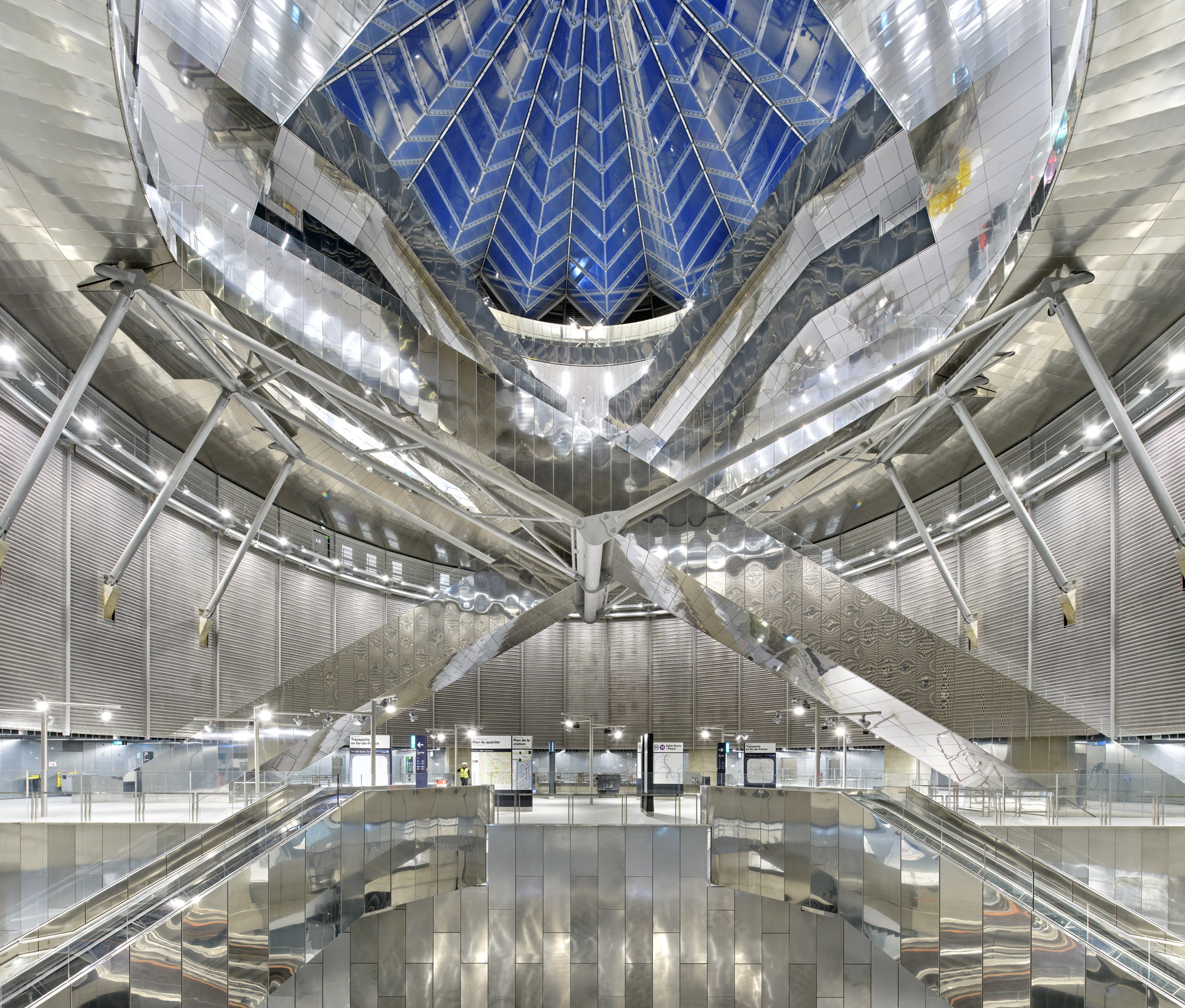
The development of Villejuif-Gustave Roussy also presented an interesting mission: Perrault aimed to remove the threshold between open public space and the enclosed space of the station. This was achieved by developing the station below ground, with only a pavilion with a transparent double roof observable on the surface.
The body of the station is an open concrete cylinder with a diameter of 70m, described by the architect as an ‘inverted skyscraper’. Inside the cylinder is a series of galleries and balconies connected by footbridges and escalators.
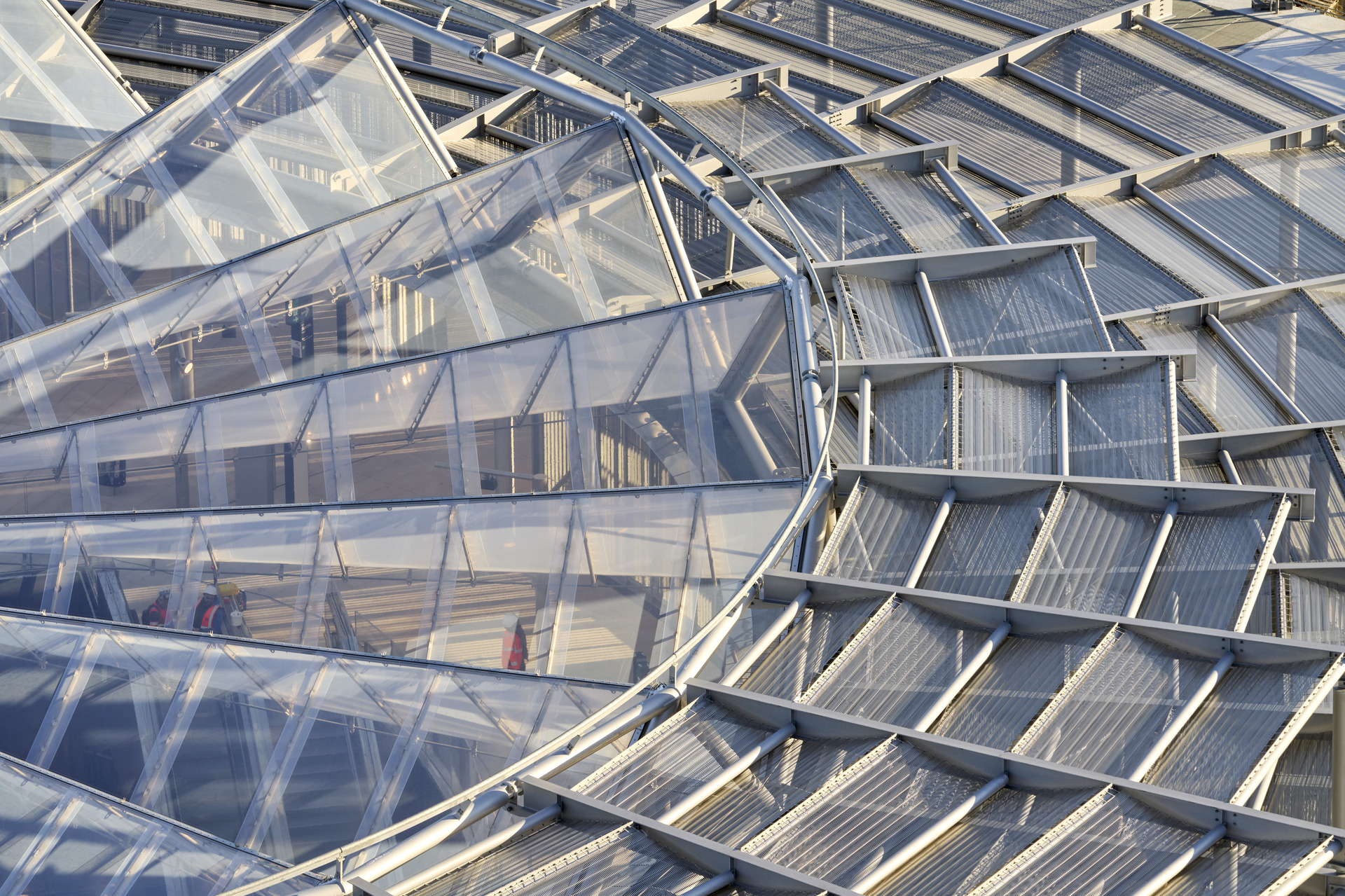
One of the most important things about this structure is that it allows natural light to cascade into the realms below. (It also allows for natural ventilation and smoke extraction, as well as reduced heating and cooling requirements). Perrault wanted to disrupt the notion of the ‘underground’ – or ‘sous-terrestre’ – as uncomfortable, cold, damp and obscure. Villejuif-Gustave Roussy offers the opposite experience: light from the top of the cylinder even reaches the platforms, 50m below, and you can see the sky from the tracks.
The interior layouts, lighting and acoustics were also painstakingly thought-out to avoid Villejuif-Gustave Roussy becoming your archetypal ‘underground’ space. Materials range from concrete to glass and, most notably, stainless steel: this is deployed in a range of textures – smooth, mesh, perforated, mirror polish and satiny – to create different ambiances, whilst also continuing to make the most of the light.
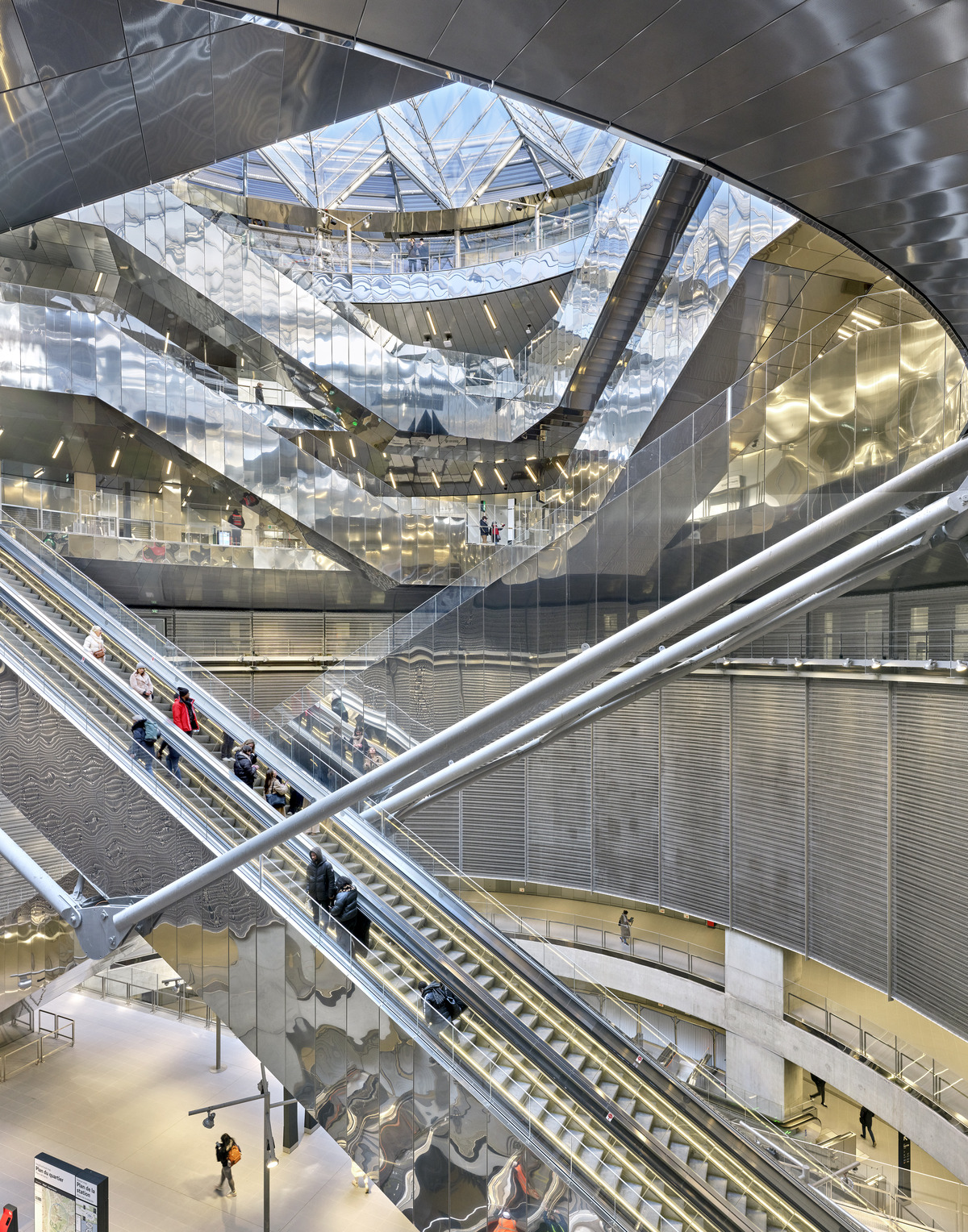
‘Uncomfortable, cold, damp’ the station is not. Neither is it ‘obscure’: Villejuif-Gustave Roussy integrates public spaces, shops and services on the first two levels. Grand Paris Express developer, the Société des Grands Projets (SGP), also appointed €35 million for the inclusion of contemporary art in the 68 stations, with the aim of making the network into ‘a museum accessible to all’. At Villejuif-Gustave Roussy, Chilean artist Ivan Navarro created Cadran Solaire, an artwork depicting a starry sky made up of neon lights and mirrors.
Receive our daily digest of inspiration, escapism and design stories from around the world direct to your inbox.
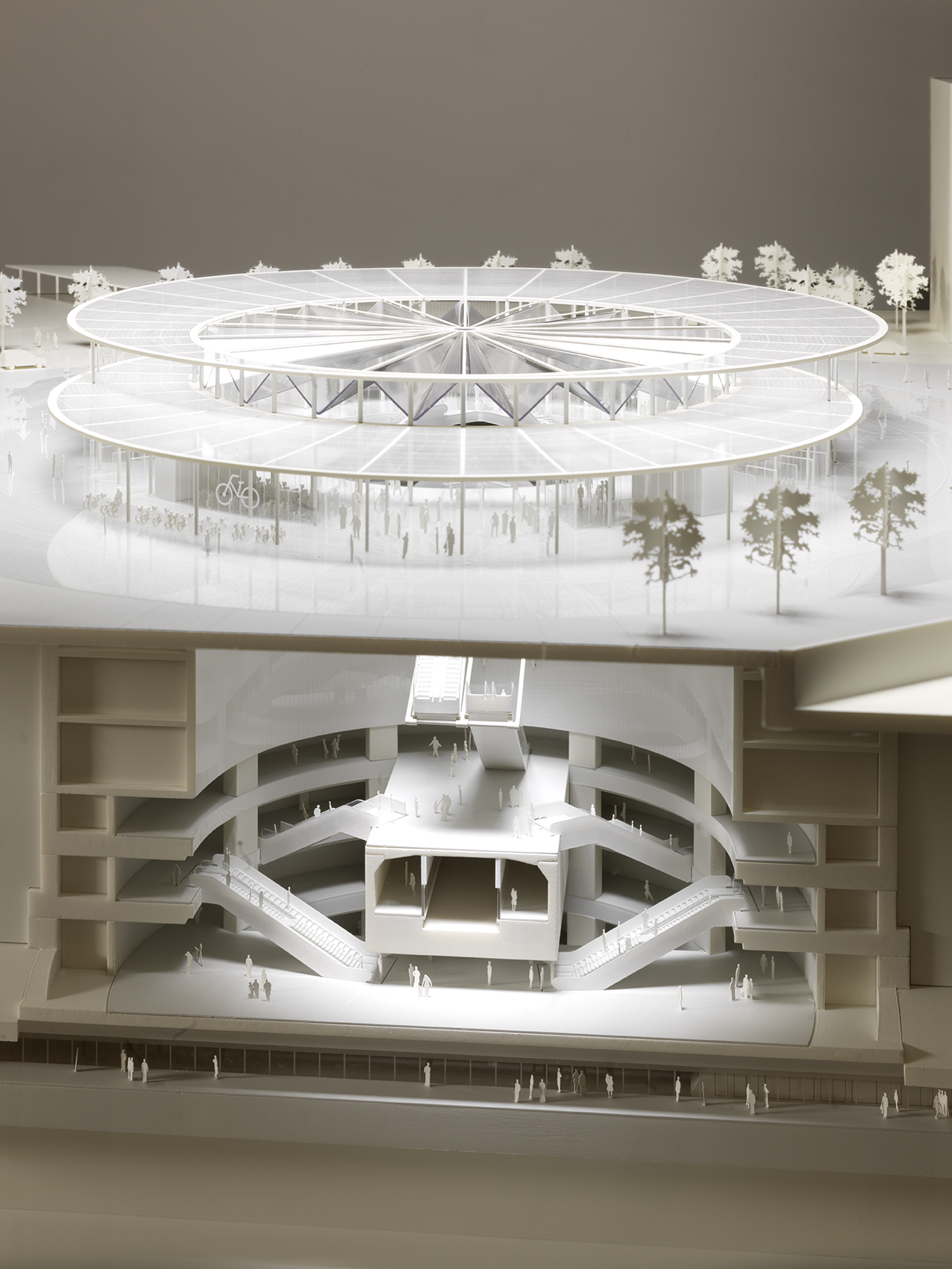
A model of the Villejuif-Gustave Roussy station
The goal of the Grand Paris Express is not merely to improve access in Paris. It will also be instrumental in developing the areas that surround the stations. All of the stations in the network have been designed in collaboration with renowned architects, making some of them among the most aesthetically pleasing in the world, and ensuring that they leave a legacy for the area they serve. They will give ‘reality’ to the Greater Paris metropolis, ‘blurring of boundaries between the city-center and its suburbs’.
Villejuif-Gustave Roussy station, for instance, serves the ZAC Campus Grand Parc and the Institut Gustave-Roussy, the only oncology biocluster in France, and is slated to revamp the area with future office and housing buildings.
Despite its status as an architectural beacon, Villejuif-Gustave Roussy is designed in continuity with the surrounding public space: it has no walls or façade, instead sinking into the ground and disappearing from the horizon, effortlessly blending infrastructure and building design.
Anna Solomon is Wallpaper’s digital staff writer, working across all of Wallpaper.com’s core pillars. She has a special interest in interiors and curates the weekly spotlight series, The Inside Story. Before joining the team at the start of 2025, she was senior editor at Luxury London Magazine and Luxurylondon.co.uk, where she covered all things lifestyle.