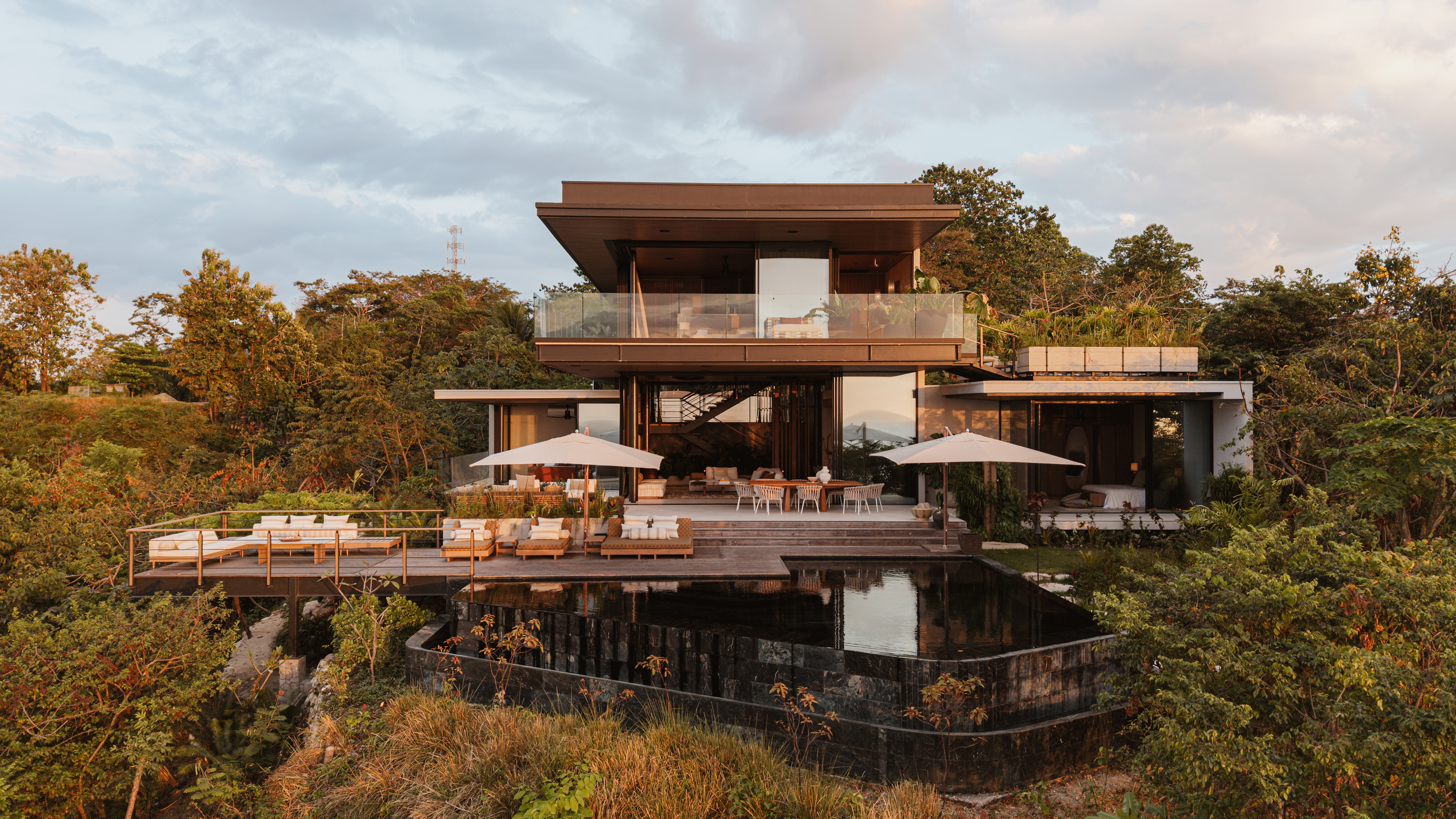Step inside a coastal Costa Rican retreat that floats amid the palm trees
Casa Solai, by local firm Studio Saxe, prioritises sustainability as much as beauty
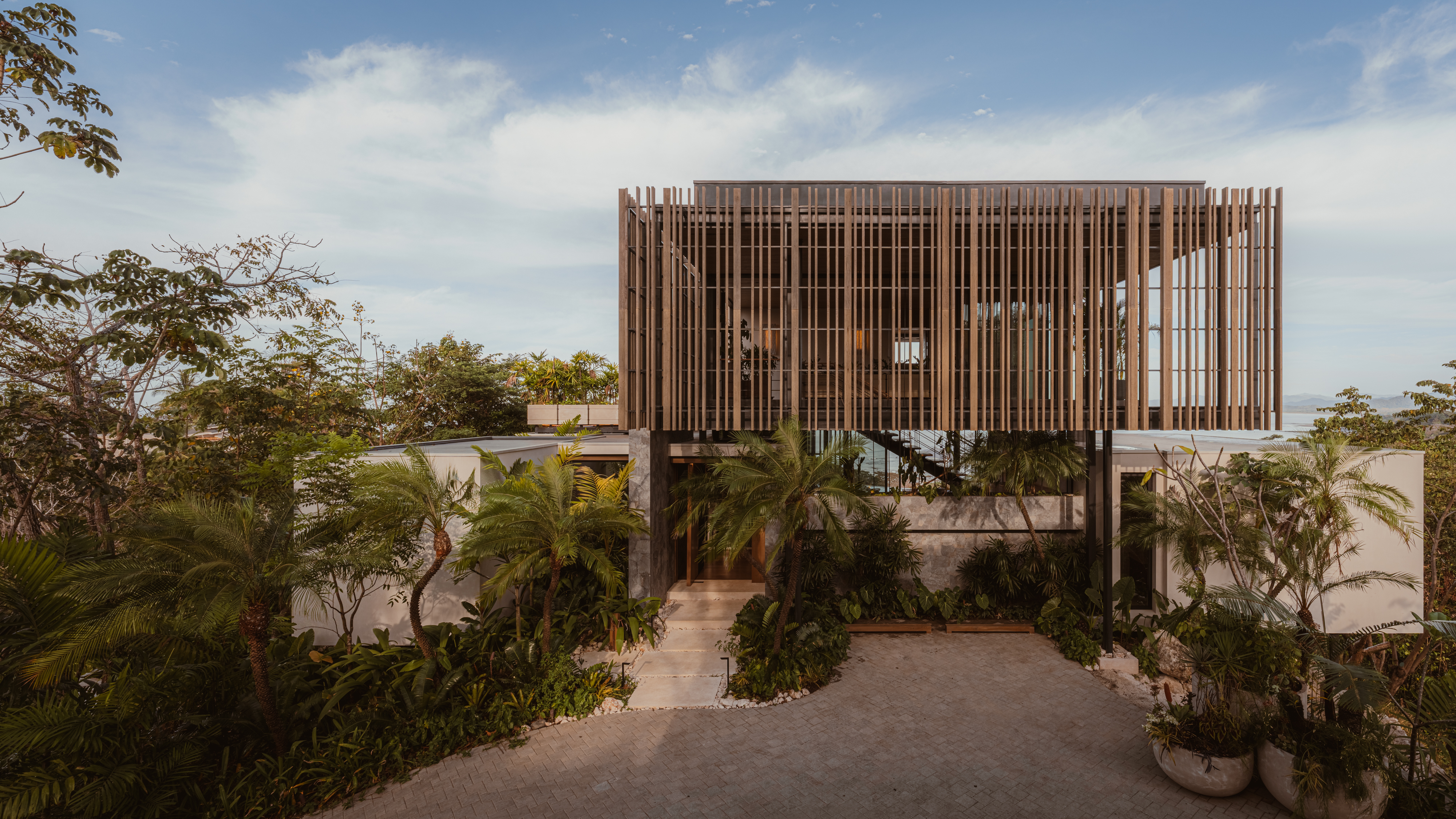
Receive our daily digest of inspiration, escapism and design stories from around the world direct to your inbox.
You are now subscribed
Your newsletter sign-up was successful
Want to add more newsletters?

Daily (Mon-Sun)
Daily Digest
Sign up for global news and reviews, a Wallpaper* take on architecture, design, art & culture, fashion & beauty, travel, tech, watches & jewellery and more.

Monthly, coming soon
The Rundown
A design-minded take on the world of style from Wallpaper* fashion features editor Jack Moss, from global runway shows to insider news and emerging trends.

Monthly, coming soon
The Design File
A closer look at the people and places shaping design, from inspiring interiors to exceptional products, in an expert edit by Wallpaper* global design director Hugo Macdonald.
In the laid-back coastal town of Santa Teresa, Costa Rica retreat Casa Solai is a secluded home ensconced in jungle canopy. The retreat, designed by Studio Saxe, is expertly oriented to capture panoramic views of the Pacific. On the property, two independent, louvre-clad pavilions sit side-by-side: the main one, a generous home for primary living and the other, a separate apartment situated above a garage.
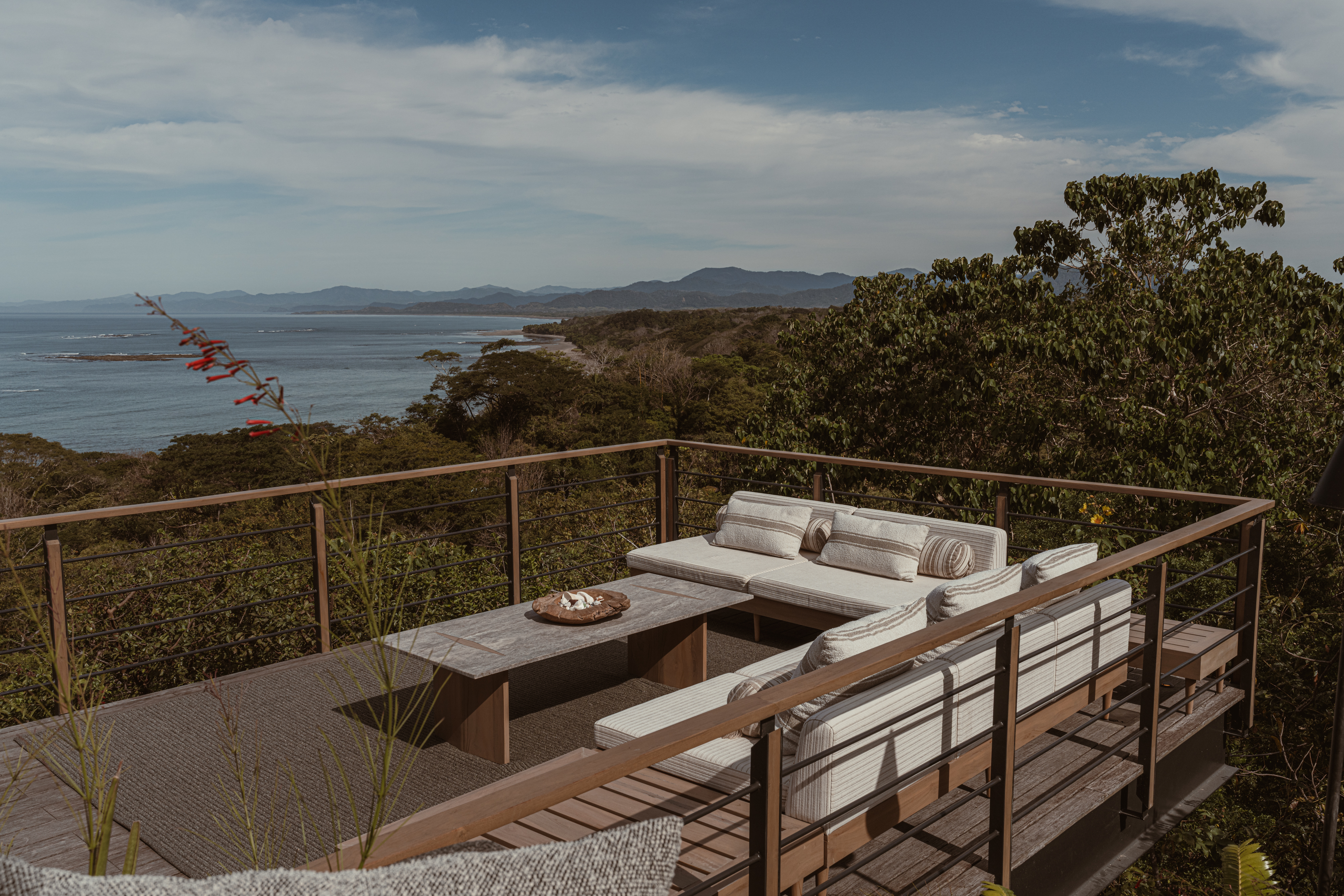
Explore an elevated Costa Rica retreat: welcome to Casa Solai
The central house is conceived as two expressive yet distinct volumes: one robust and firmly anchored into a hill; the other, a visually light box that appears to hover thanks to the site's steep elevation.
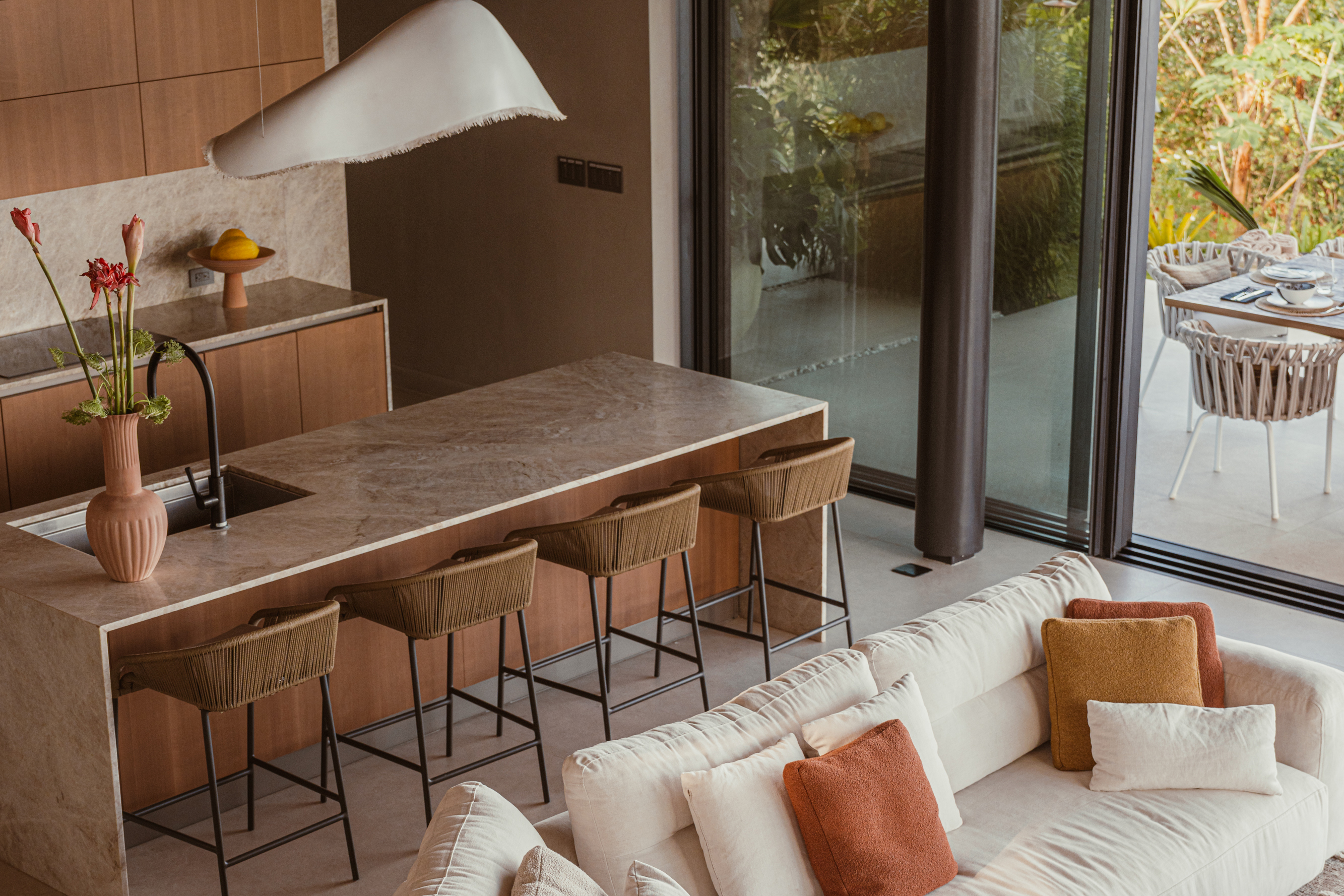
'The concept is rooted in a dialogue between opposites — between the grounded and the airborne, the protected and the open,' says firm co-founder and design director, Benjamin G. Saxe. A central vestibule bridging the two forms was designed to create 'moments of transition, pause and connection,' adds Saxe.
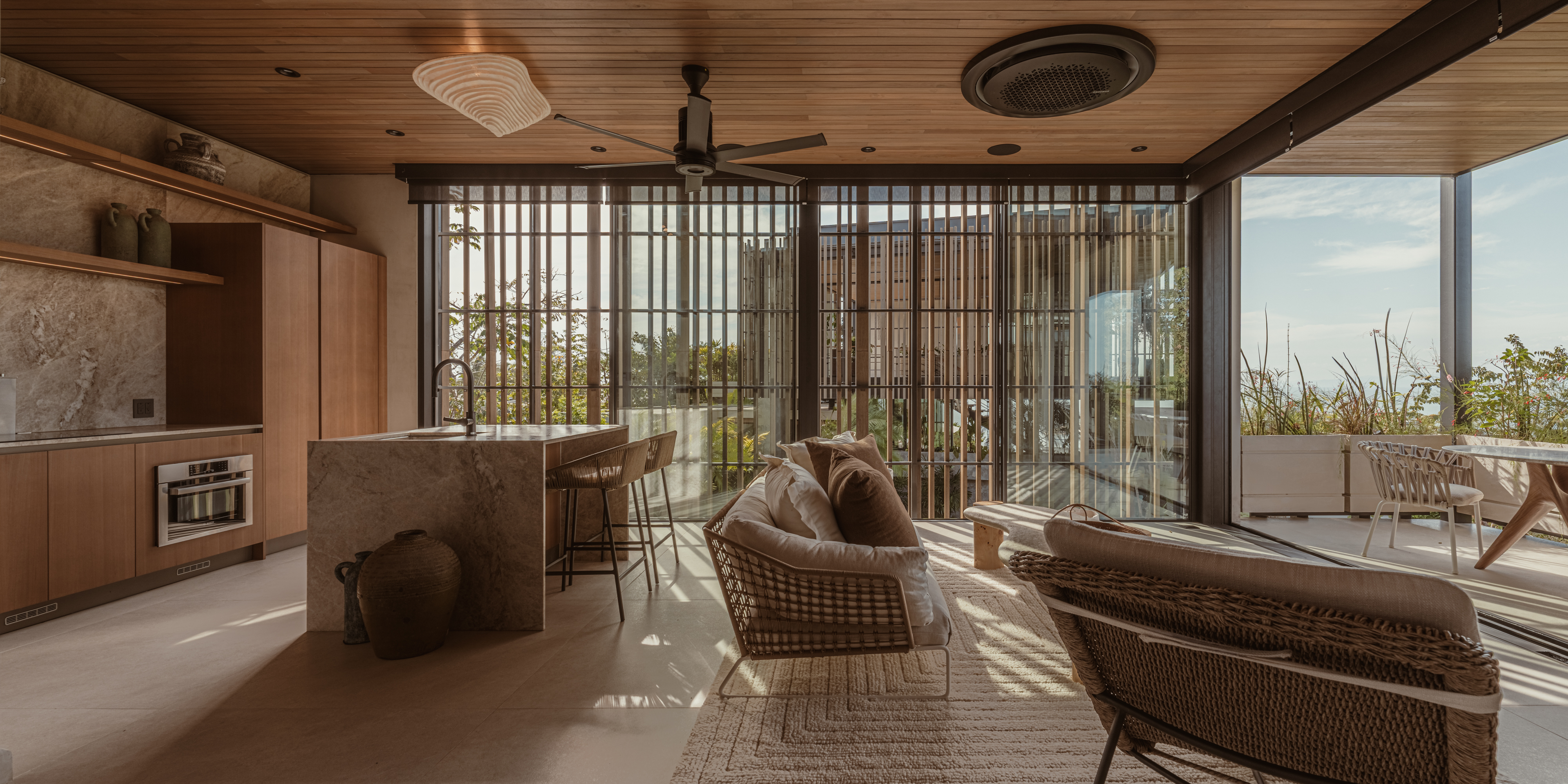
The floorplan toggles between exposure and refuge. Floor-to-ceiling glazing throughout the building soaks up the light, illuminating the interiors and mediating between inside and outside. Conversely, soft shadows gently leak through the battens, casting a soft glow onto the neutral colours and earthy palette of materials.
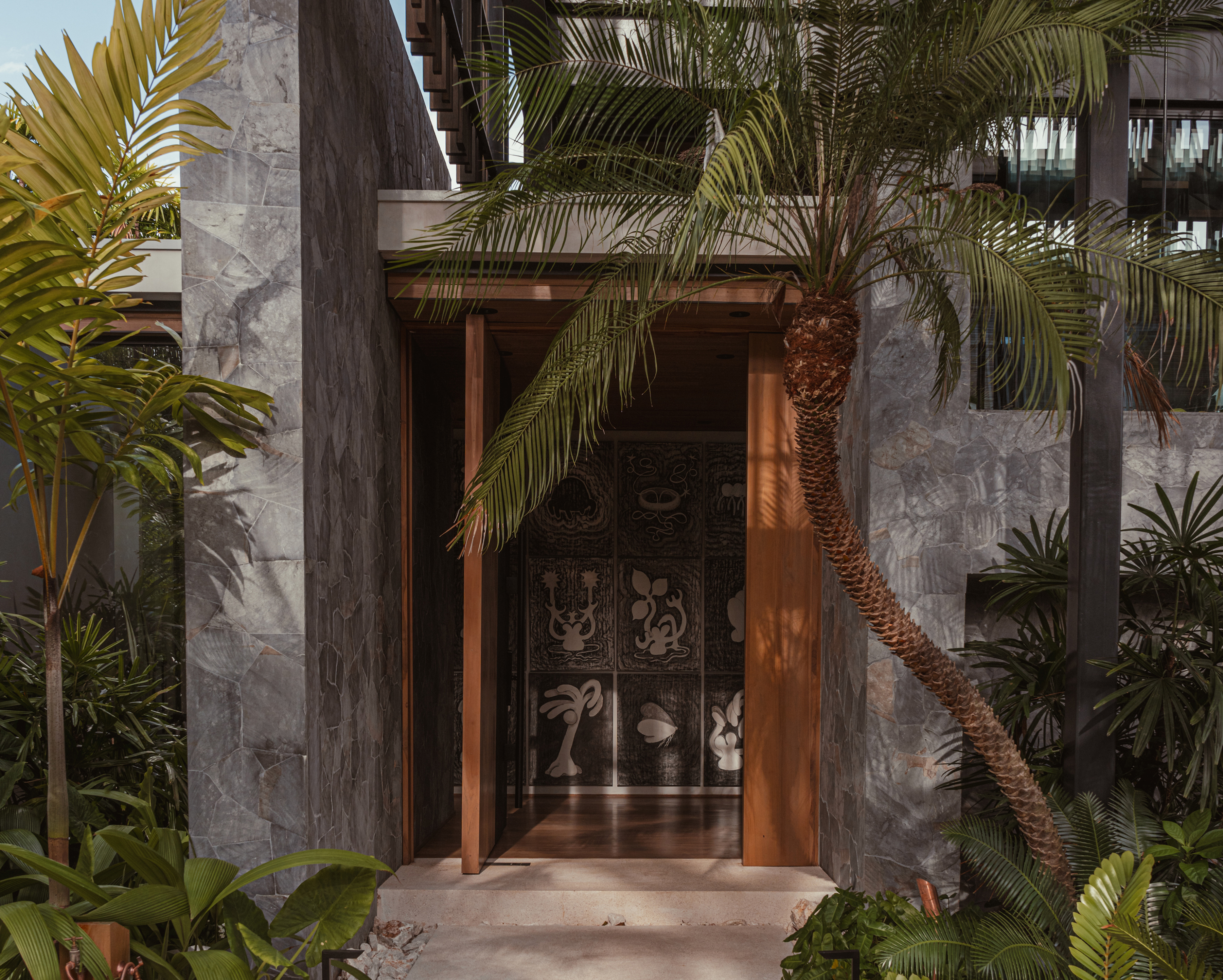
'It’s both raw and sophisticated,' explains Saxe of the scheme, 'and has been seamlessly integrated into the architectural envelope.'
On the main floor, there are three rooms plus a living area, kitchen and terrace, while the second level is reserved for the master suite, which slips seamlessly into an expansive cantilevered balcony. Decks and terraces cascade down the site, culminating in the inky infinity pool.
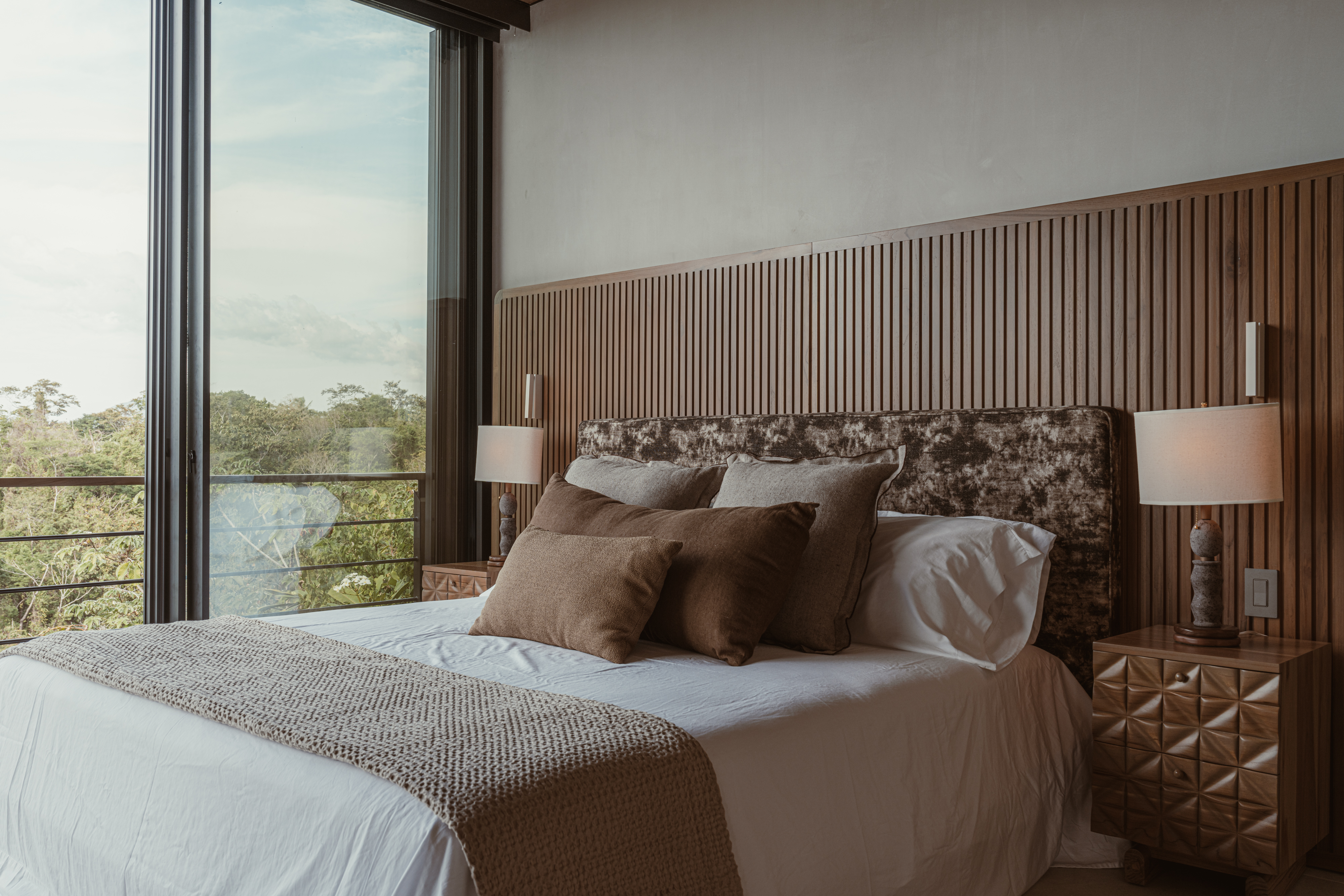
The interiors are a 'fragmented composition' of layered planes and ceiling heights. Open staircases and framed views encourage a 'fluid relationship between the built and the wild,' Saxe says.
Receive our daily digest of inspiration, escapism and design stories from around the world direct to your inbox.
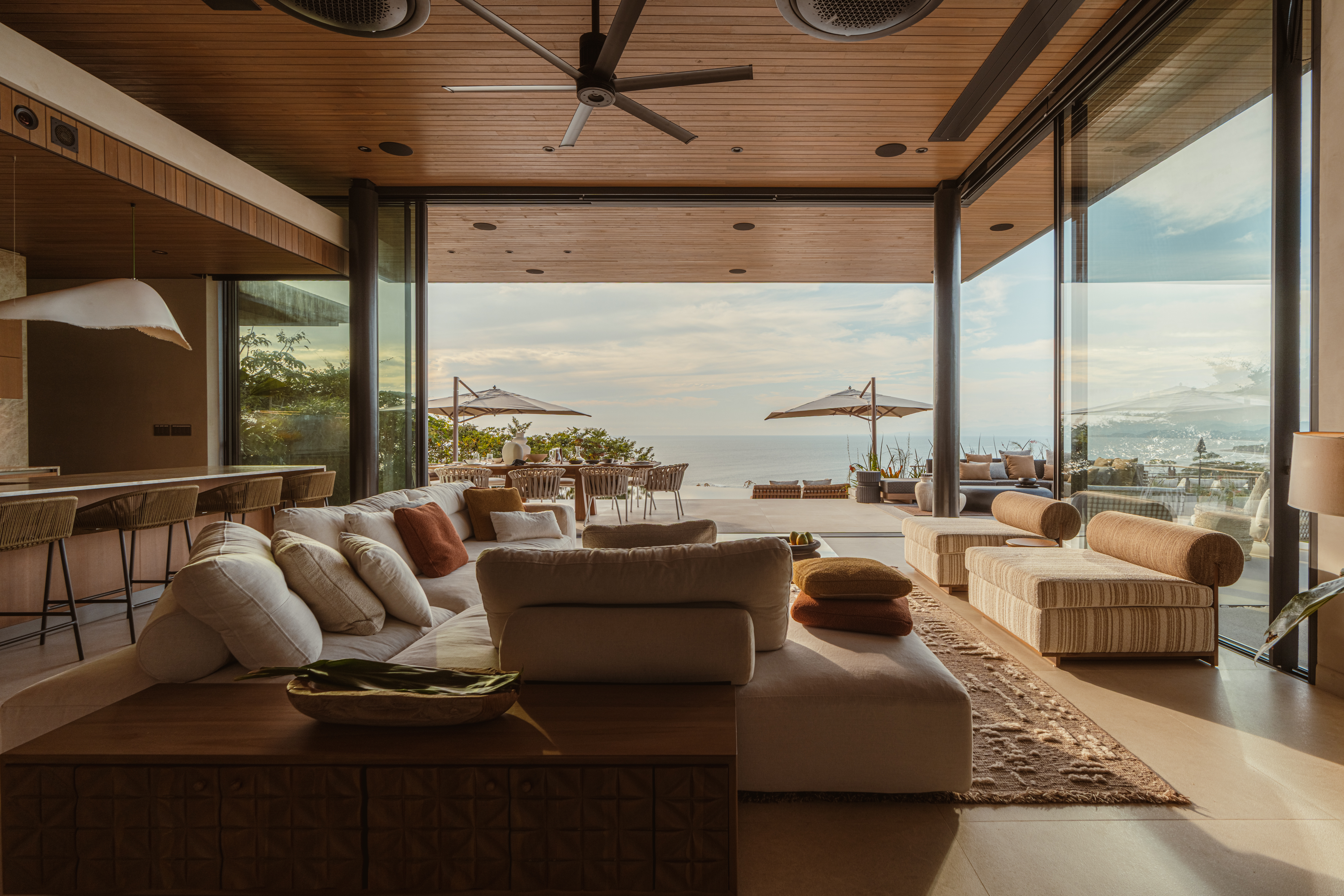
Biophilic design principles were prioritised, with planters peppered throughout the house and a vertical garden with an open staircase to maintain a constant connection to the natural environment. Technology is present but concealed, with smart audio and shading systems embedded into the structure so as not to disrupt the home's 'spatial purity.'
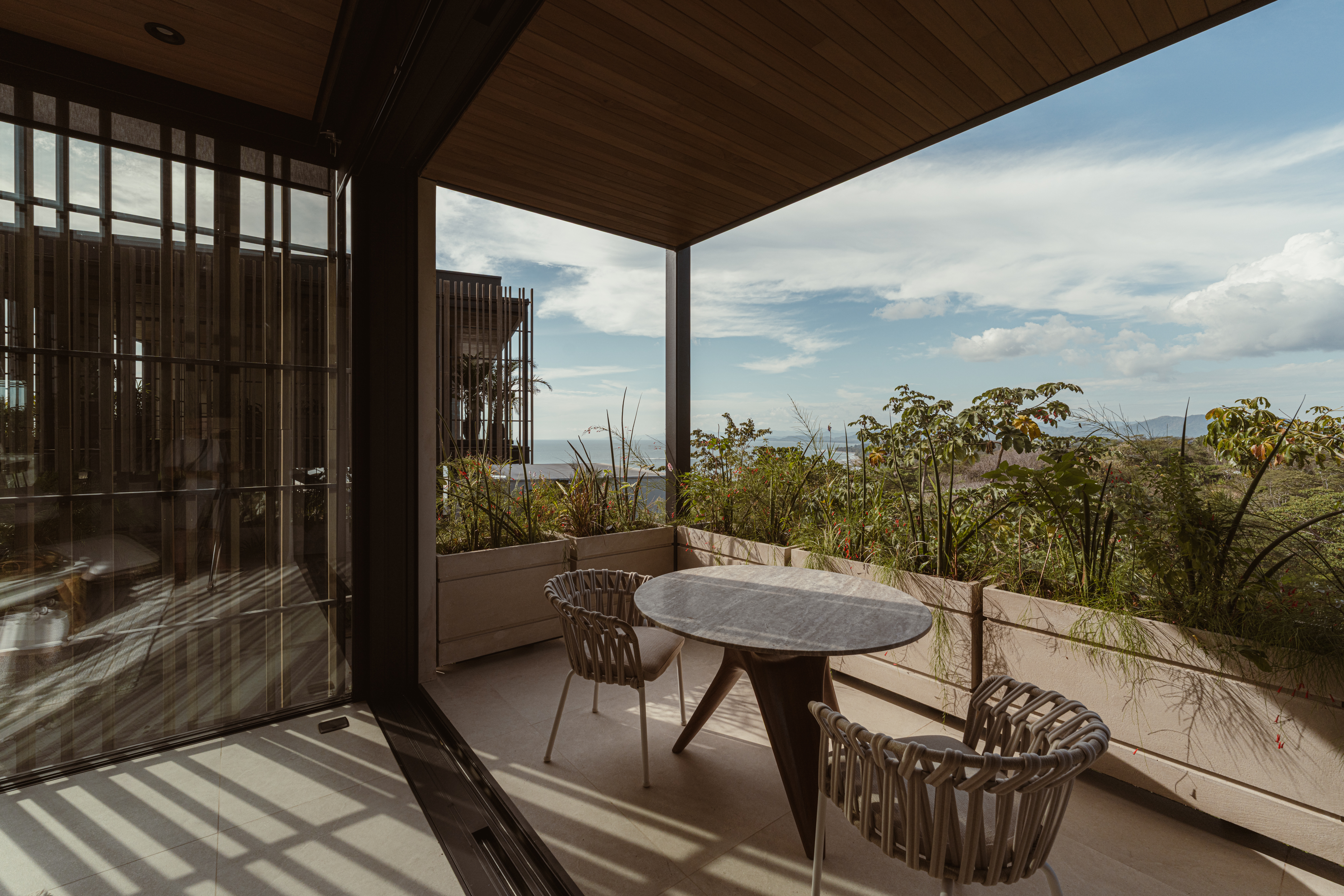
Given the retreat's remote location, rainwater is collected and filtered on site, operable glass panels enhance passive cooling and reduce the need for artificial climate control, while the floating mosso bamboo brise-soleil louvres allow for cross ventilation. Local materials were selected, and the house is proudly self-sustainable, ensuring its longevity for years to come.
