Woodstock House reinterprets modernist legacy through 21st-century sustainability
Locally sourced materials and high design ambition merge in the newest residential work by Belgium’s BC Architects & Studies & Materials
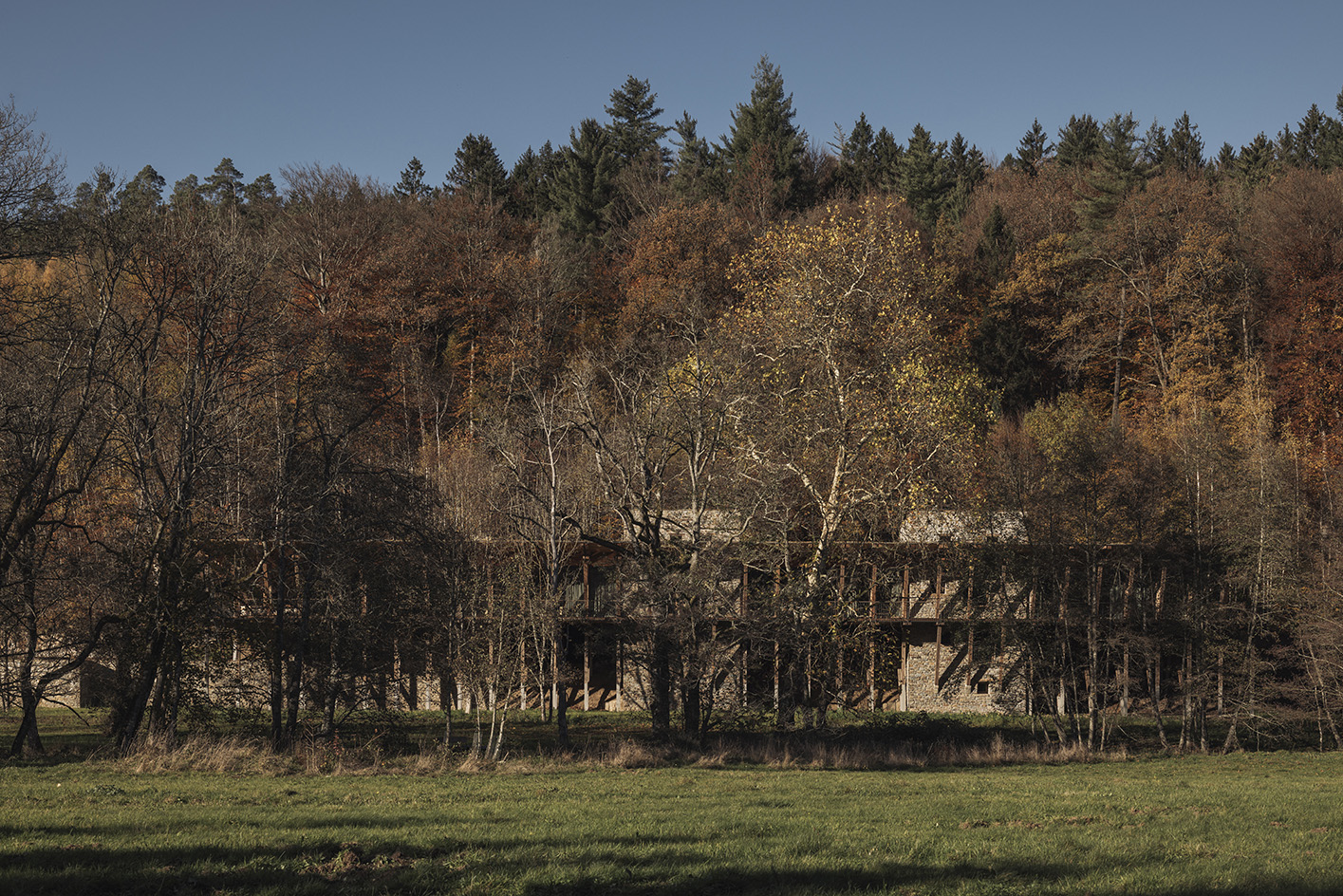
Receive our daily digest of inspiration, escapism and design stories from around the world direct to your inbox.
You are now subscribed
Your newsletter sign-up was successful
Want to add more newsletters?

Daily (Mon-Sun)
Daily Digest
Sign up for global news and reviews, a Wallpaper* take on architecture, design, art & culture, fashion & beauty, travel, tech, watches & jewellery and more.

Monthly, coming soon
The Rundown
A design-minded take on the world of style from Wallpaper* fashion features editor Jack Moss, from global runway shows to insider news and emerging trends.

Monthly, coming soon
The Design File
A closer look at the people and places shaping design, from inspiring interiors to exceptional products, in an expert edit by Wallpaper* global design director Hugo Macdonald.
When the owners of Woodstock House first approached Brussels studio BC Architects & Studies & Materials, they asked for a sustainable spin on Frank Lloyd Wright’s Fallingwater House – an off-grid home that would hover above a river and blend into its woodland surroundings. While this Belgian vacation home takes cues from the terraces and stone towers of the 1930s Pennsylvania classic, it has a material palette and lightness that merge far more naturally into the landscape than the concrete-heavy original.
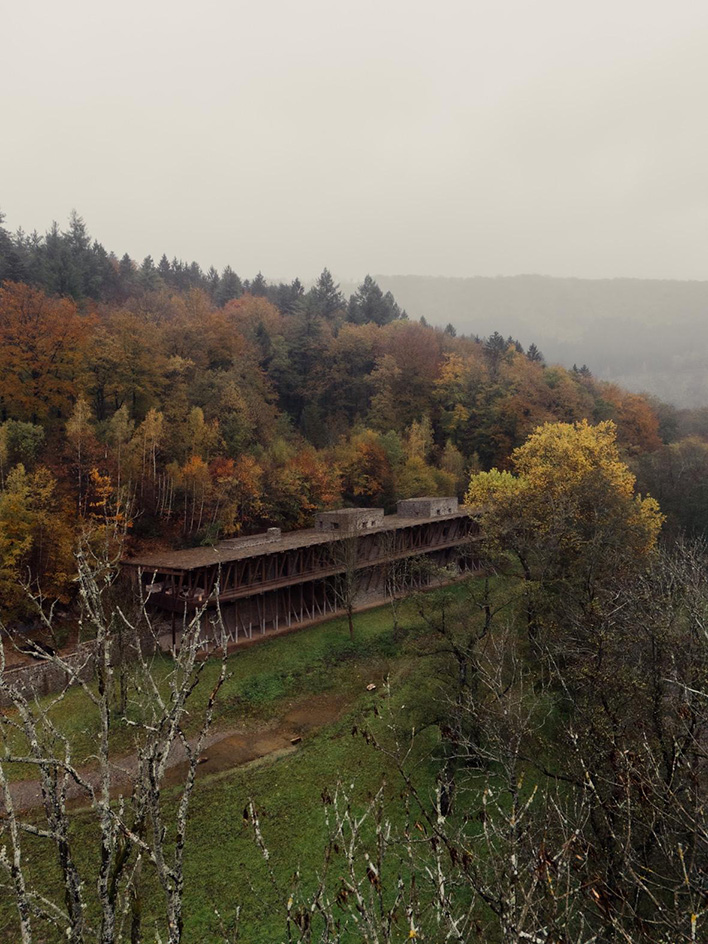
Explore Woodstock House, a new, sustainable Belgian vacation home
The house sits beside a river that often floods, within an isolated valley in the Ardennes in southern Belgium. 'Most people wouldn’t build here but there’s something beautiful about a landscape that’s constantly changing,' says BC Architects’ co-founder Wes Degreef.

‘We take cues from local materials and crafts, while showing that you don’t need concrete to build a house’'
Wes Degreef
He designed the project using the practice’s bioregional architecture philosophy: timber, stone and earth were largely sourced within a 30km radius and the project draws on vernacular building methods. 'In every project, we always take cues from local materials and crafts, while showing that you don’t need concrete to build a house.'
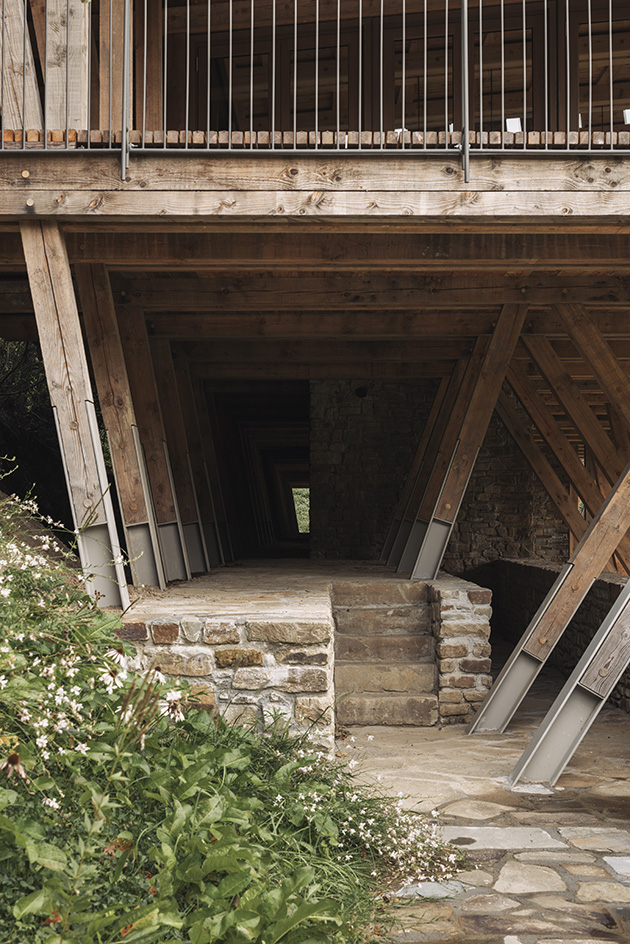
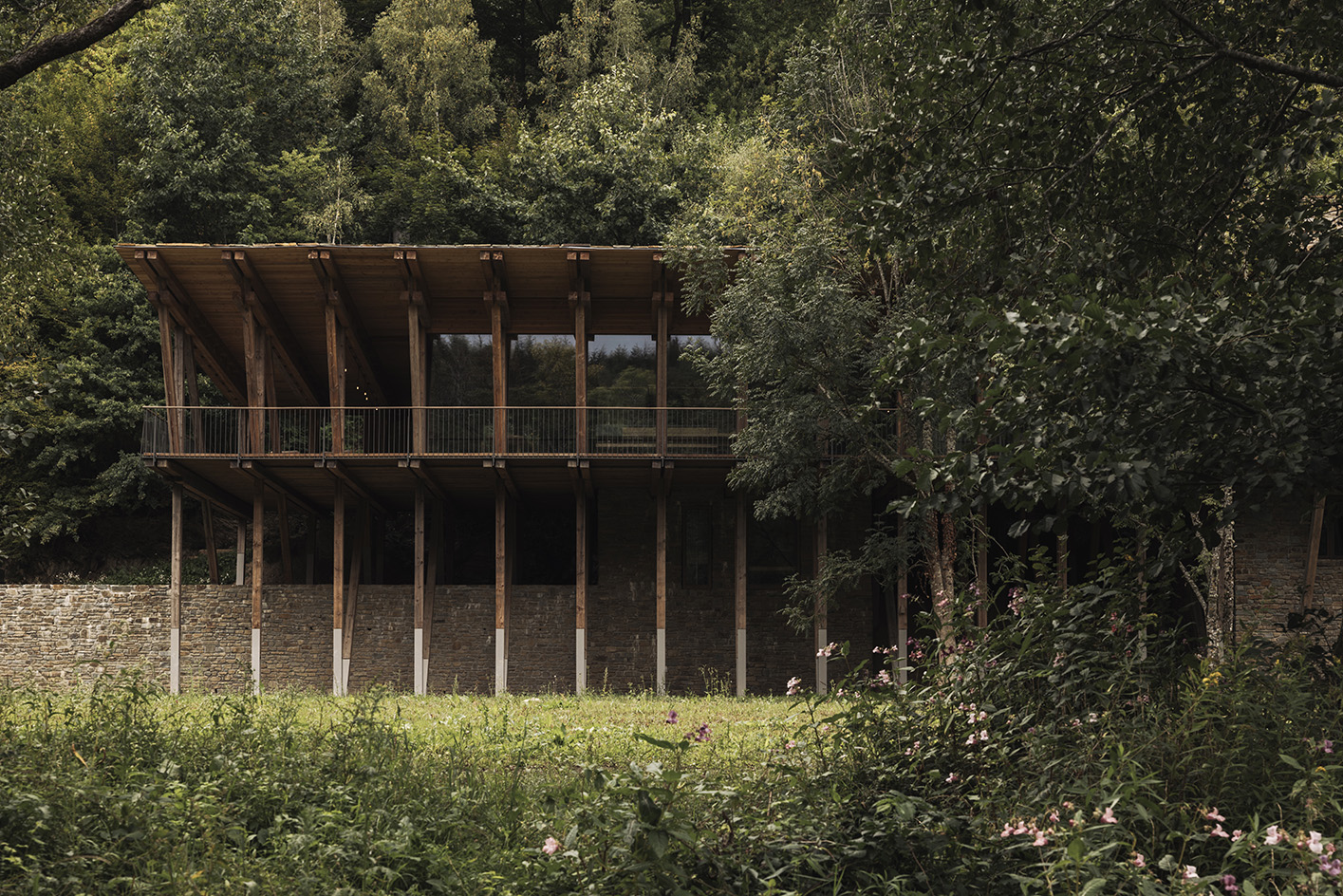
BC Architects demolished the existing stone ruins on the site, giving their components – windows, tiles, furniture and roofing – away to local housebuilders, neighbours and building merchants, but they reused some of the stone, crushing it to form gravel. This was compressed into layers on the schist bedrock, using an ancient building technique, to eliminate the need for concrete slab foundations.
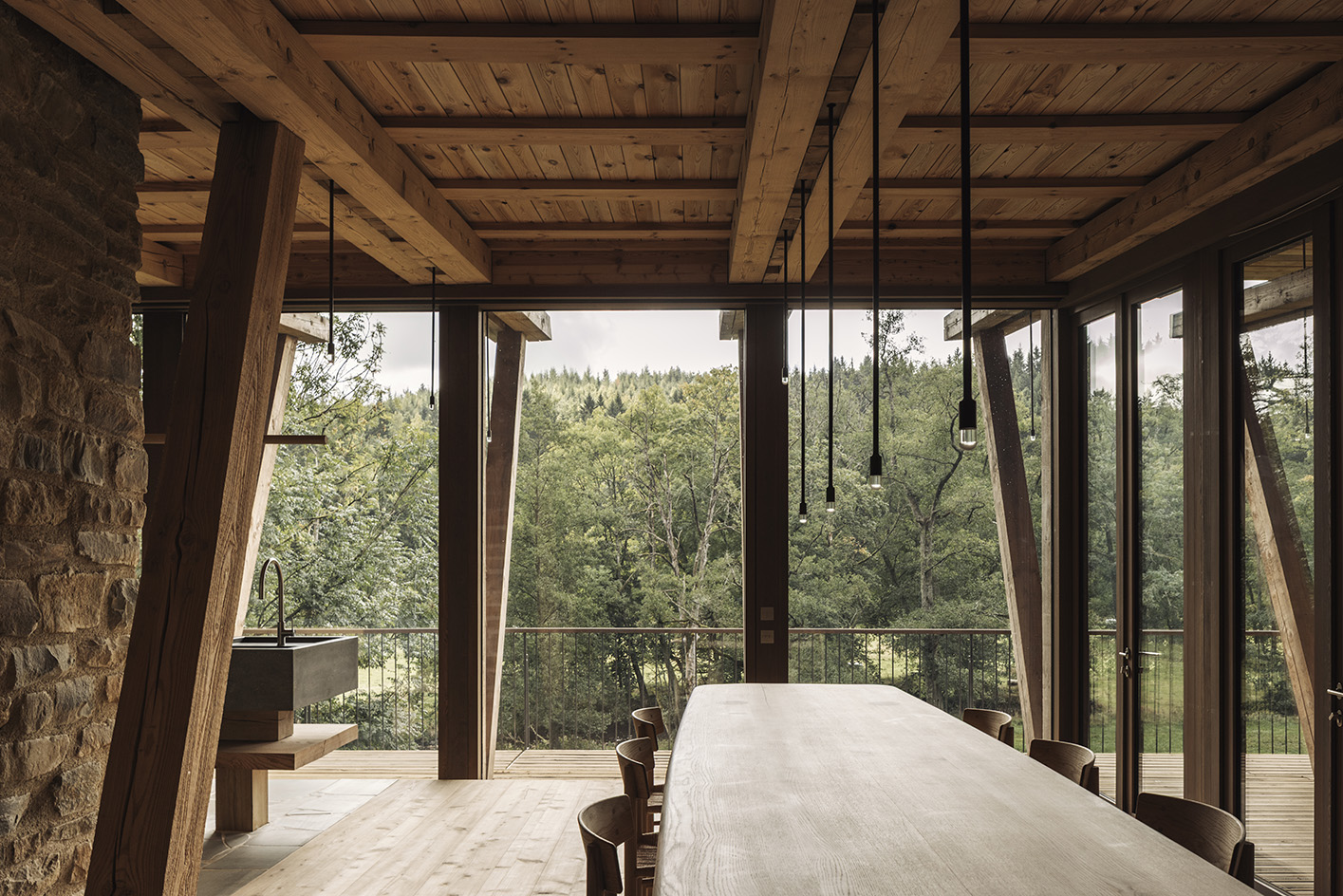
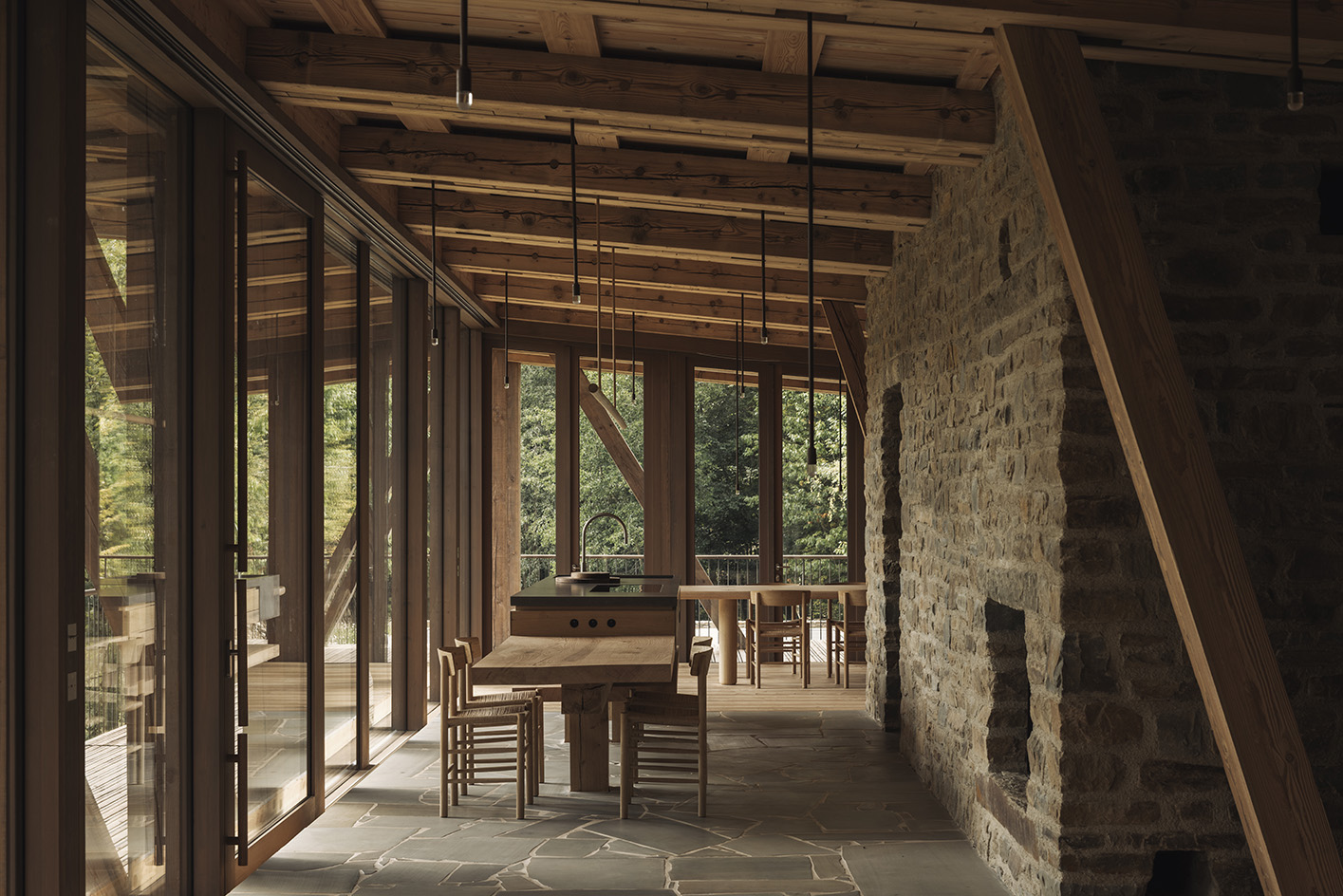
Woodstock House’s three vaulted stone towers are built from a hard Belgian sandstone called Grès du Condroz from a local quarry, using a lime and sand mortar. The towers hold functional spaces (such as bathrooms) and spare bedrooms, which are insulated with hemp. Main living areas and family bedrooms are housed on a diaphanous glazed deck that bisects the towers and appears to float above the river.
'You enter on this level from the road behind, so it’s like you’re boarding a ship,' says Degreef. It is built from untreated larch from a local saw mill, which will change colour over time – the supporting pilotis echoing the trunks of the surrounding trees. Steel feet protect them from rising water levels, and the structure has a roof clad in thin stone slabs, recalling the local vernacular.
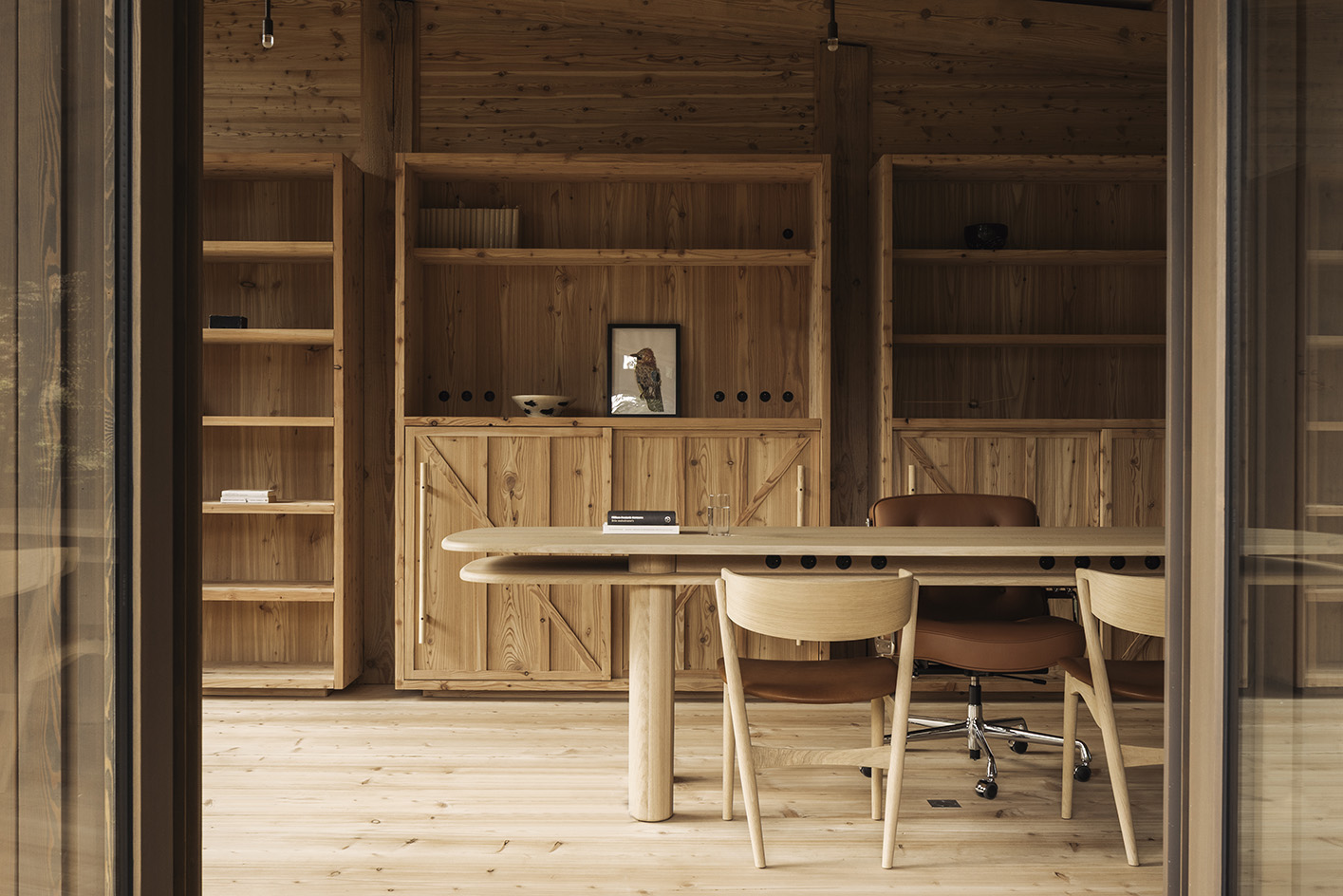
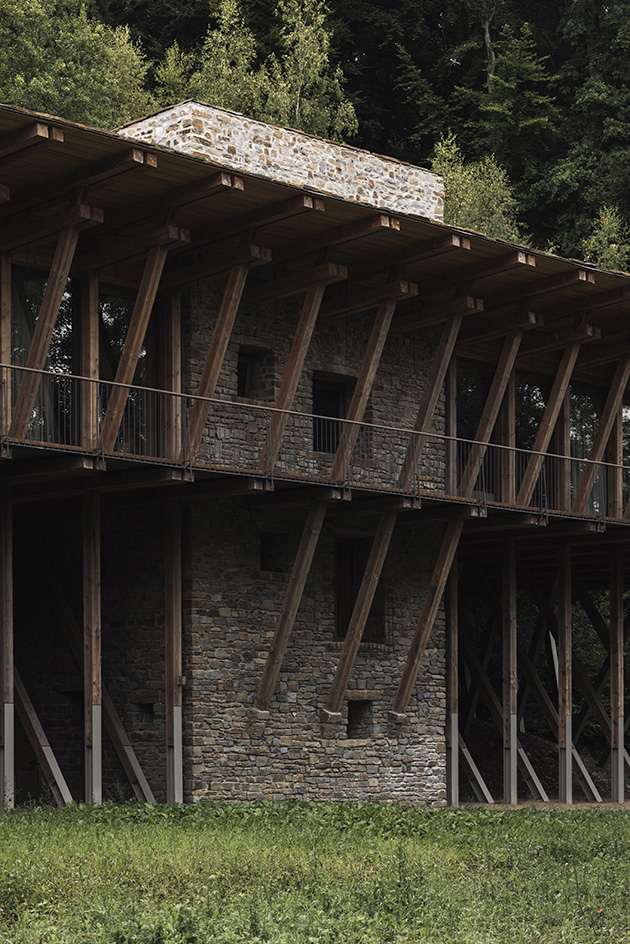
BC, which stands for Brussels Corporation, is a highly experimental hybrid organisation including BC Studies (a non-profit educational laboratory) and BC Materials, which transforms excavated earth into building materials. It is pushing for systemic change in the construction industry with what it calls ‘acts of building’ – each project being a prototype for challenging norms, reimagining what is possible with local materials and rethinking the architect’s role.
Receive our daily digest of inspiration, escapism and design stories from around the world direct to your inbox.
Past projects include Lot 8 at Luma Arles in France – a collaborative renovation of the Magasin Electrique with Atelier Luma and Assemble Studio, using earth and biomaterials from the local Camargue region – and Usquare Feder in Brussels, which used the city as a quarry.
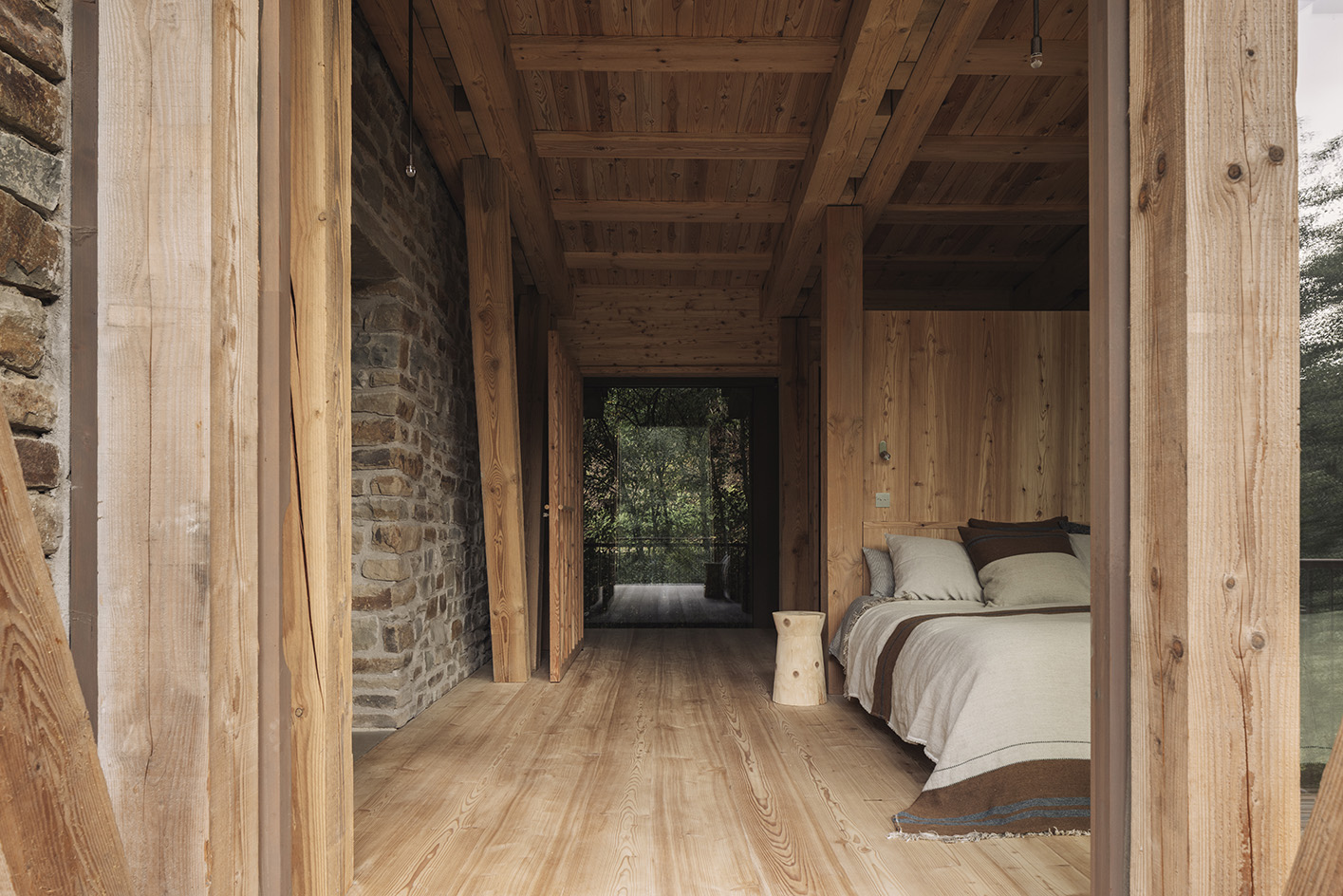
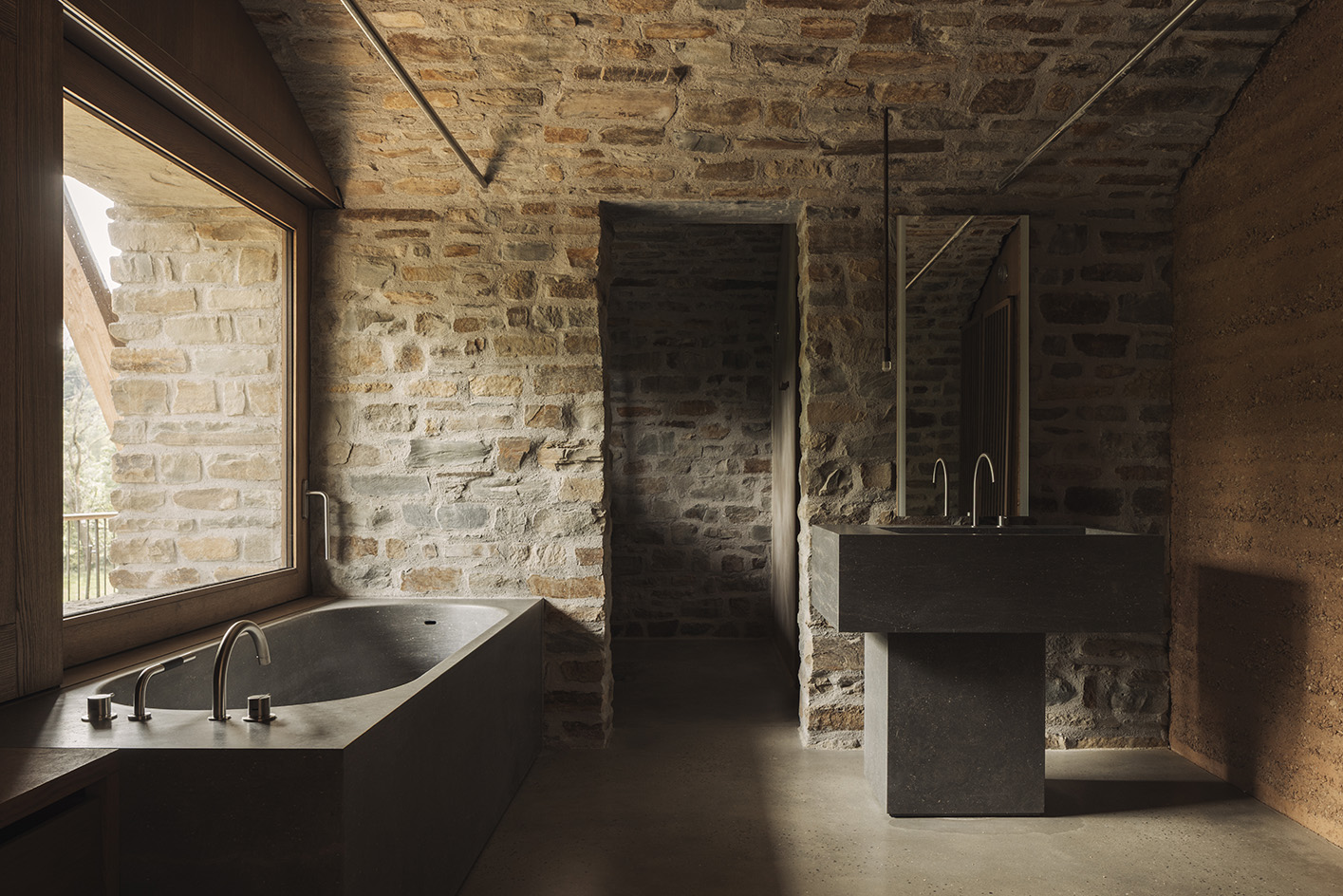
Woodstock House draws on the hybrid practice’s material expertise: walls of the stone towers, for example, are lined with humidity-controlling rammed earth, made by mixing local clay with crushed waste from the quarry where the stone was sourced. ‘The project has given us added conviction in our bioregional approach,’ says Degreef. But the house – which is warmed by a ground source heat pump and will soon be powered by a water turbine – is more than a sustainability prototype: it's a richly textured, inviting and highly liveable one-off.
The high iron content in the local clay gives the rammed earth walls a warm, terracotta tone, and almost all of the furniture and cabinetry was made for the house from local oak – even the slender pendant lights, which were created by Degreef’s father-in-law. Woodstock House is born from the landscape, while being a finely crafted vessel from which to view the ever-changing surrounding scenery.
Malaika Byng is an editor, writer and consultant covering everything from architecture, design and ecology to art and craft. She was online editor for Wallpaper* magazine for three years and more recently editor of Crafts magazine, until she decided to go freelance in 2022. Based in London, she now writes for the Financial Times, Metropolis, Kinfolk and The Plant, among others.