How a former women’s community in Belgium became a model for adaptive reuse
A Hasselt beguinage, transformed to the 21st century through smart adaptive reuse by London-based architect David Kohn and Antwerp's Dirk Somers, makes for a fitting home for the city's Interior Architecture university programme

Receive our daily digest of inspiration, escapism and design stories from around the world direct to your inbox.
You are now subscribed
Your newsletter sign-up was successful
Want to add more newsletters?

Daily (Mon-Sun)
Daily Digest
Sign up for global news and reviews, a Wallpaper* take on architecture, design, art & culture, fashion & beauty, travel, tech, watches & jewellery and more.

Monthly, coming soon
The Rundown
A design-minded take on the world of style from Wallpaper* fashion features editor Jack Moss, from global runway shows to insider news and emerging trends.

Monthly, coming soon
The Design File
A closer look at the people and places shaping design, from inspiring interiors to exceptional products, in an expert edit by Wallpaper* global design director Hugo Macdonald.
In the attic of a former almshouse in Hasselt, a city in eastern Belgium, pink-cheeked architecture students chat over laminated wood tables and perch on deep window seats beneath new dormers while tea brews in the kitchen. On the floor below, a series of old bedrooms have been renovated with alcove beds for student residents. And on almost every wall is an old decorative stone hearth, with chairs gathered around it.

The scene seems distinctly domestic for Hasselt University’s Interior Architecture programme, an English-language diploma focusing on adaptive reuse. But for the architects who repurposed the building, London’s David Kohn and Dirk Somers of Bovenbouw Architectuur in Antwerp, it proves their theory. 'Institutions can be happy in slightly awkward buildings,' says Kohn, standing in front of a Delft-tiled hearth. 'We’ve acknowledged all traces of the domestic architecture here, and communicated the value of historic architecture for contemporary use.' That the project itself is a striking example of adaptive reuse makes a tidy coda for the story.
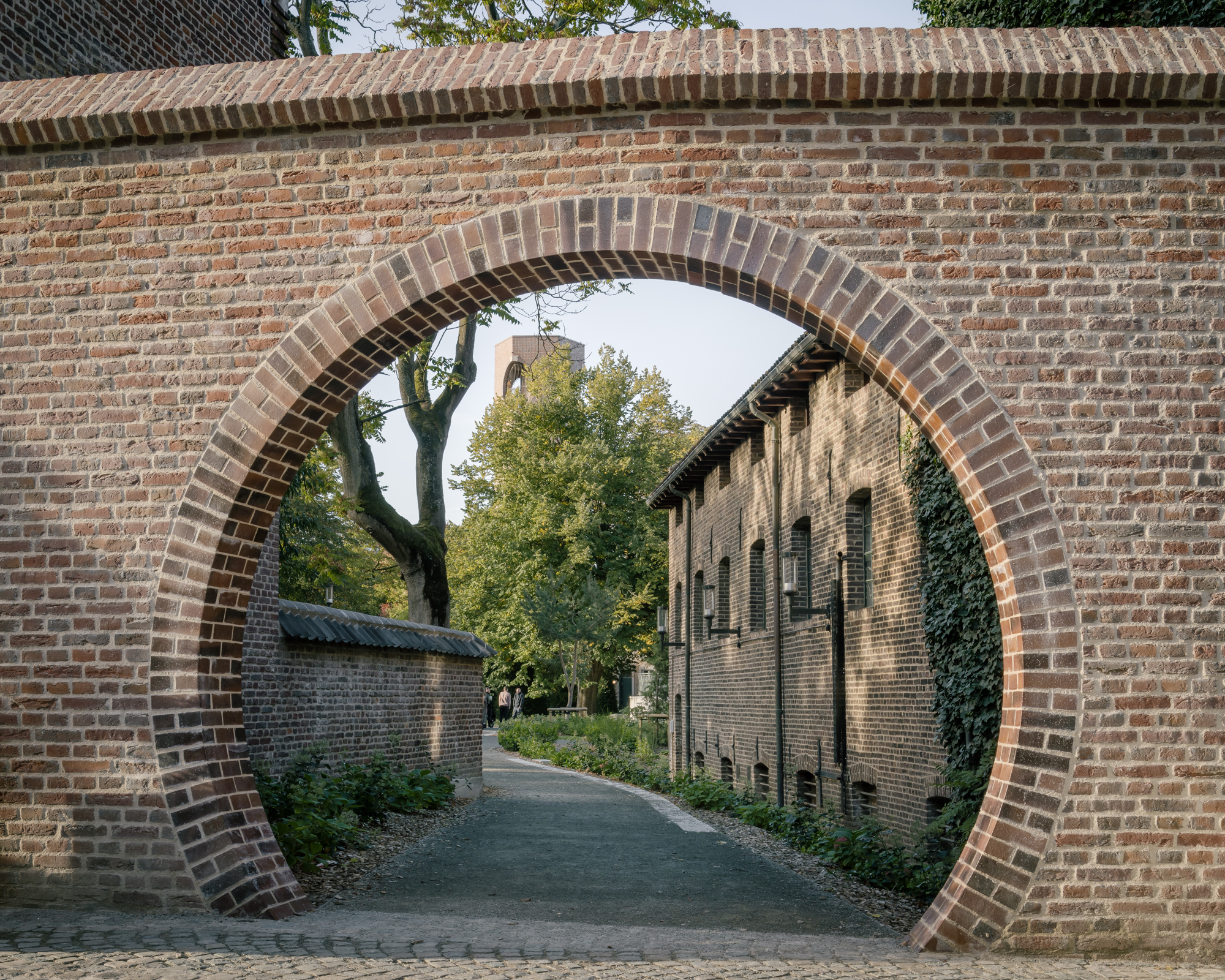
Hasselt, like most Belgian cities, has a strong record in adaptive reuse. Less than a decade ago, the architects NoAarchitecten restored and extended a decommissioned prison into a warm and airy hub for the university’s Faculty of Law. The architecture faculty is part of a wider transformation of the city’s medieval beguinage, a campus of sorts for devout women who lived for God without actually taking the vows. The last Hasselt beguine died in 1886, not long after the enclave was rebuilt with 13 housing blocks orbiting a neoclassical church, which was the tallest building in town. The housing blocks took a beating over the decades, and a massive Allied assault in 1944 decimated the church.
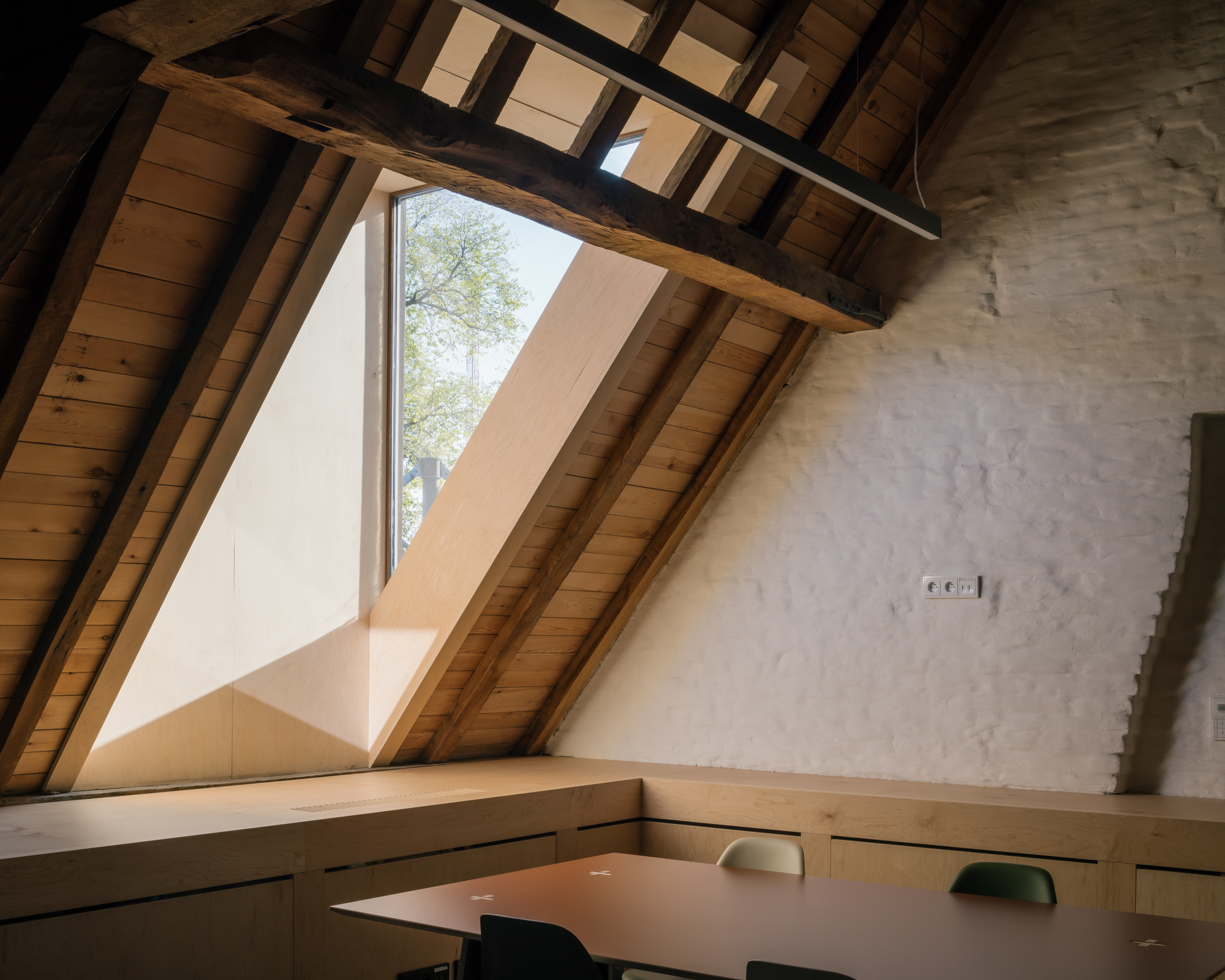
It took 80 years to recast the bombing into something resembling a blessing. Other Low Country beguinages have been preserved for tourism. Hasselt’s was repurposed for public service. After the university acquired the property in 2016, the province held an open call for an architectural reimagining. Four of the proposals, says Kohn, 'wanted to work on the ruined church. We suggested working around it.'
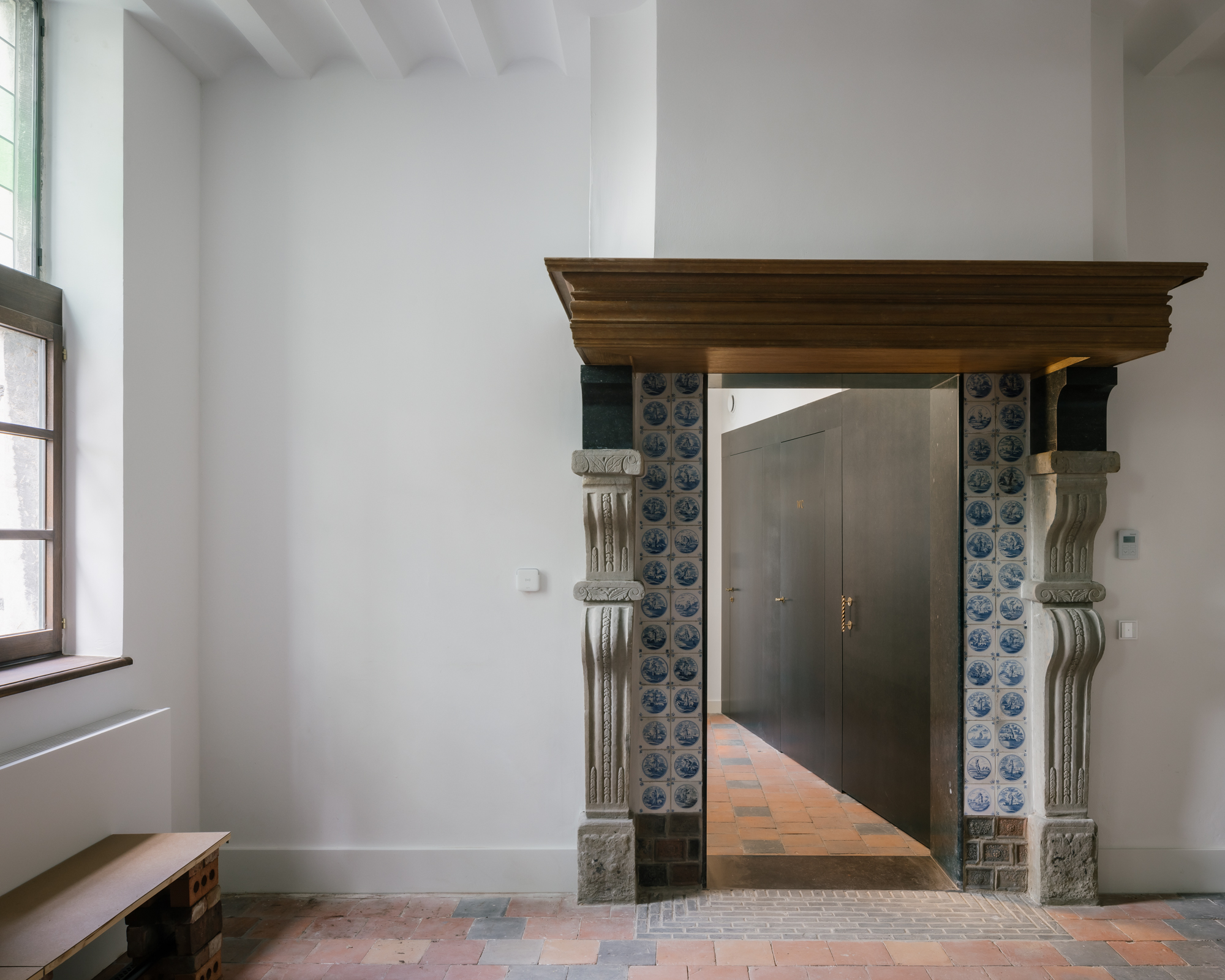
The original cloister was walled and inward-looking. Today, the 2.5-acre site opens on all sides with vast rounded portals cut into the ramparts. And for the first time in its existence, the world is invited to cut through the newly public grounds. At the southern corner, the architects designed a lookout tower in clinker bricks from Germany, cleaner than the originals but equally ruddy in colour. Visitors can climb a spiral staircase past circular openings in the brickwork – a campus-wide motif – to look out over the old city.
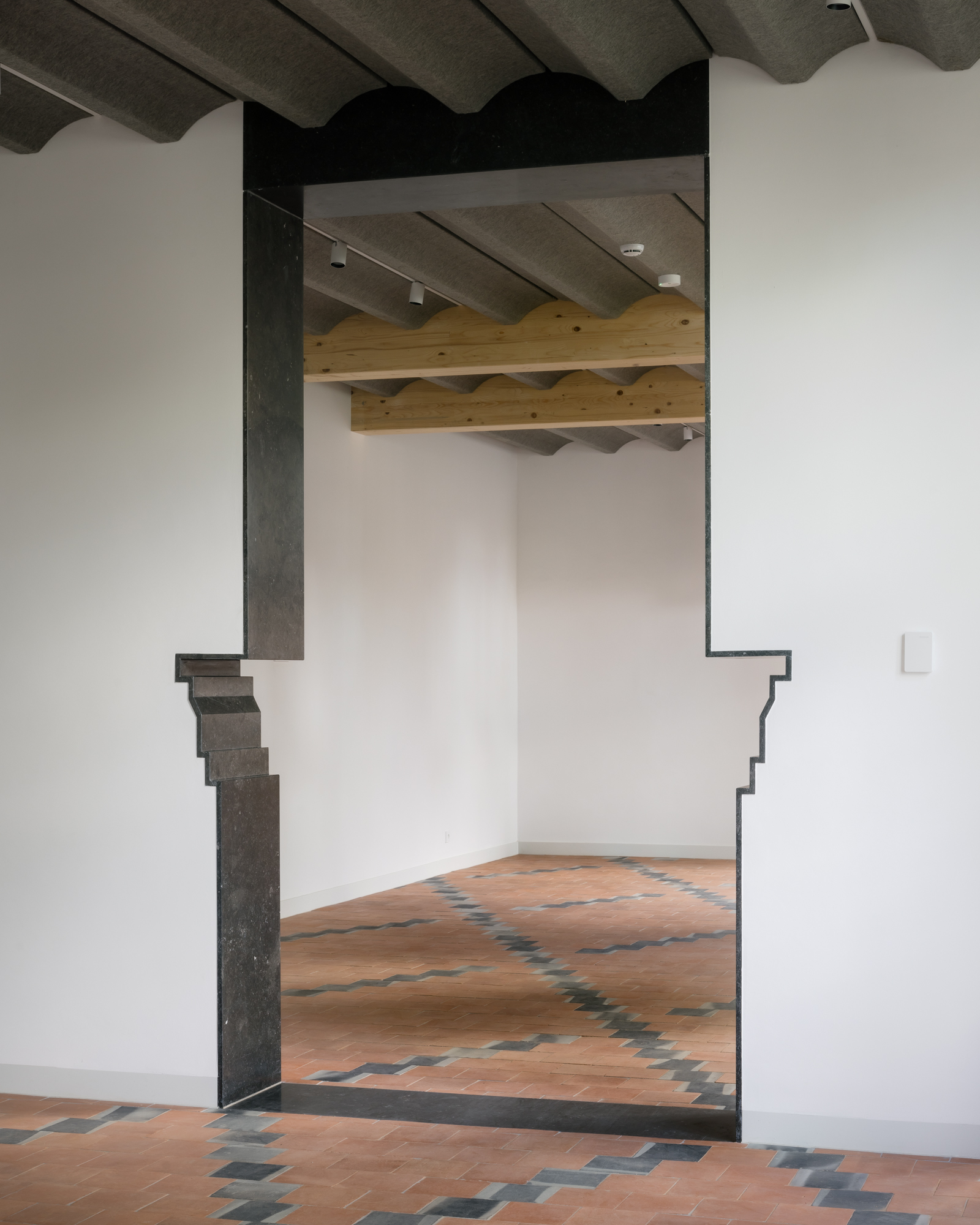
'With the geometric forms, it doesn’t seem like a defensive structure,' says Kohn. 'There’s something slightly decorative and folly-like about it.' Similar in scale and appearance to Kohn’s gatehouse tower at New College in Oxford, it climbs to the same 30 metres as the bombed church steeple, reestablishing the beguinage on Hasselt’s skyline.

Within the perimeter, the architects were light-handed. They stabilised the ruined church walls and levelled them off with an icing of render. Within them, a new reflecting pool can be drained and events staged in its place. The uneven surface of the walls draws as much attention to the negative space as to what remains. 'The restoration and reconstruction show layers of memory,' says Kohn.
Receive our daily digest of inspiration, escapism and design stories from around the world direct to your inbox.
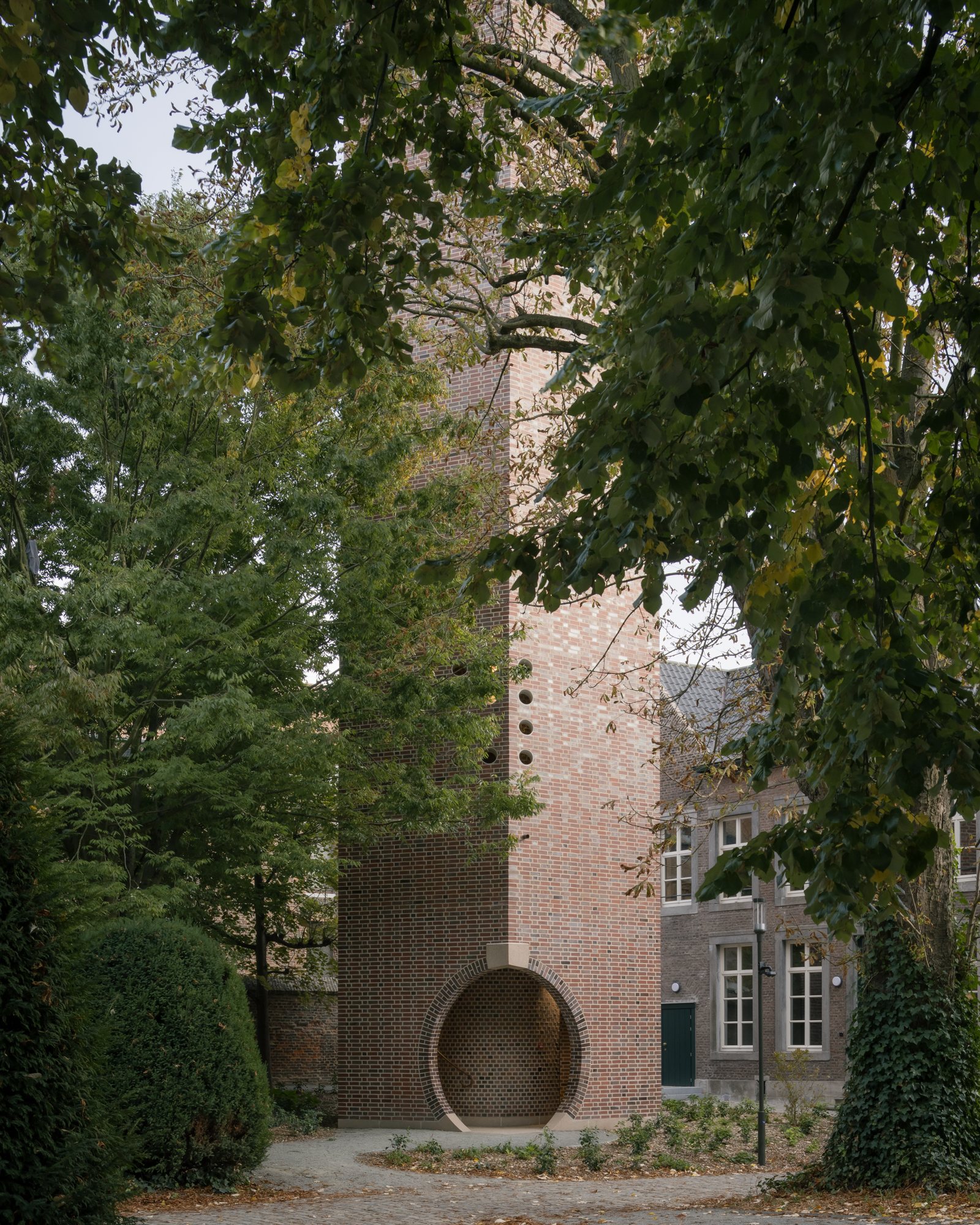
He’s referring not only to the church but to the faculty’s interior, where the team discovered gaps in the surviving tilework and panelling. Their new scheme doesn’t let you forget what was lost. 'Where there was once a fireplace, we brought back the memory with a silhouette,' says Kohn of one particular doorway bearing the contours of an elaborate crow-stepped mantel – like a cartoon character that’s run through a wall (the mantel was actually discovered intact after the project was completed, but remains in a back room).
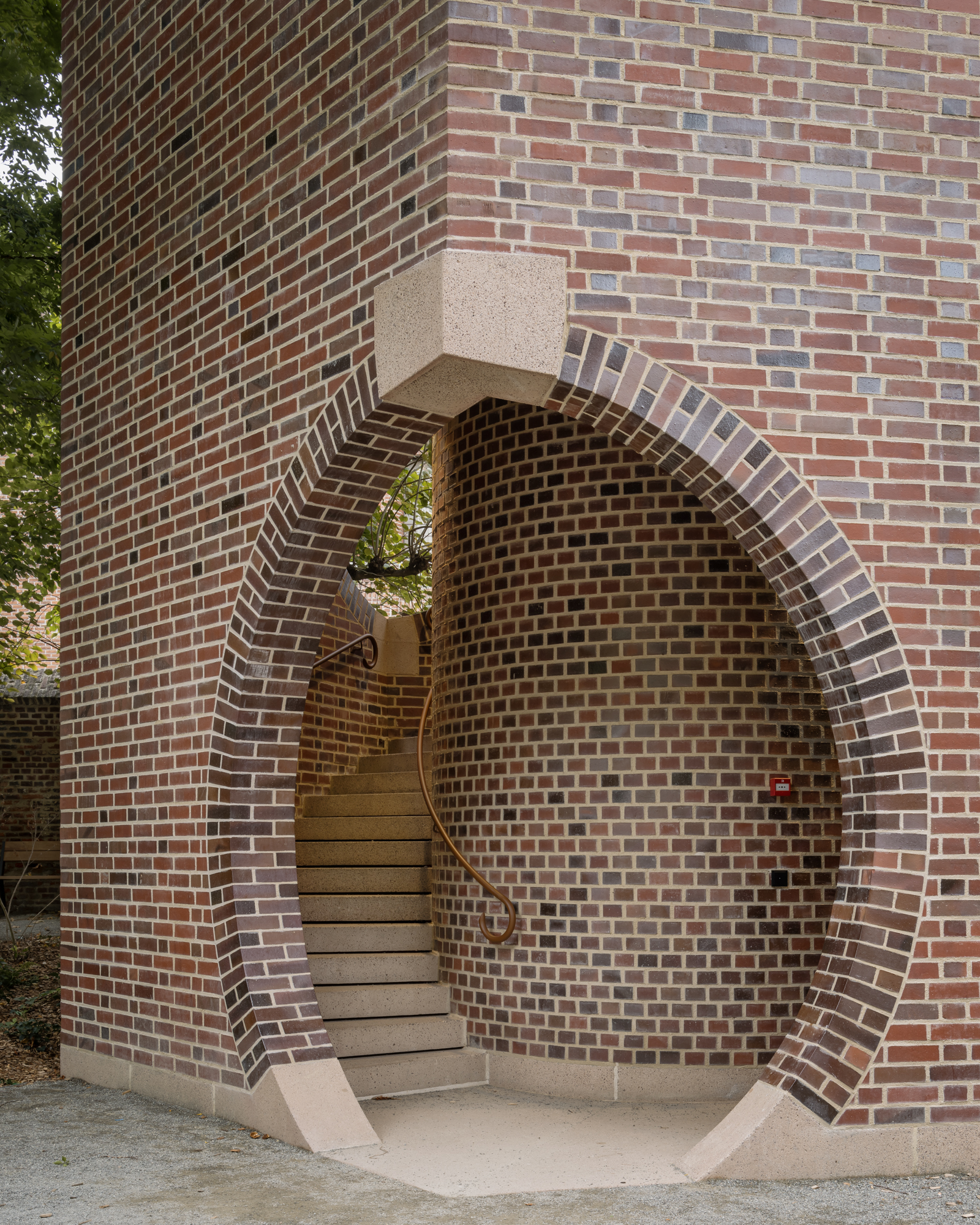
In typical Belgian fashion, this new neighbourhood nexus doesn’t clamour for your attention but rather quietly guides you on a pleasant stroll through town. 'Belgium is very misunderstood as boring, because it doesn’t shout about its success,' says Kohn. 'But it’s false that compassion can’t have passion.'
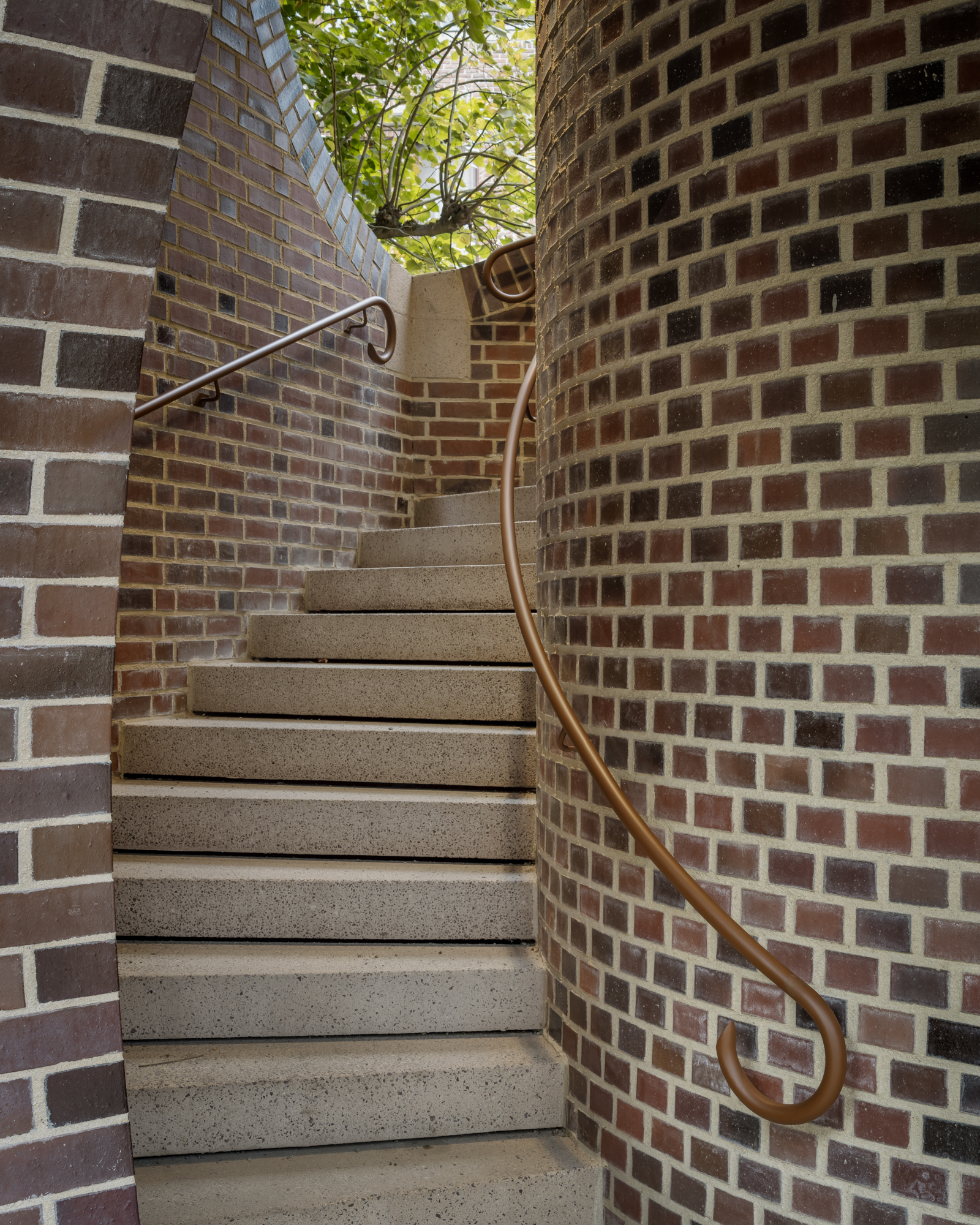
Based in London, Ellen Himelfarb travels widely for her reports on architecture and design. Her words appear in The Times, The Telegraph, The World of Interiors, and The Globe and Mail in her native Canada. She has worked with Wallpaper* since 2006.