Showing off its gargoyles and curves, The Gradel Quadrangles opens in Oxford
The Gradel Quadrangles, designed by David Kohn Architects, brings a touch of playfulness to Oxford through a modern interpretation of historical architecture
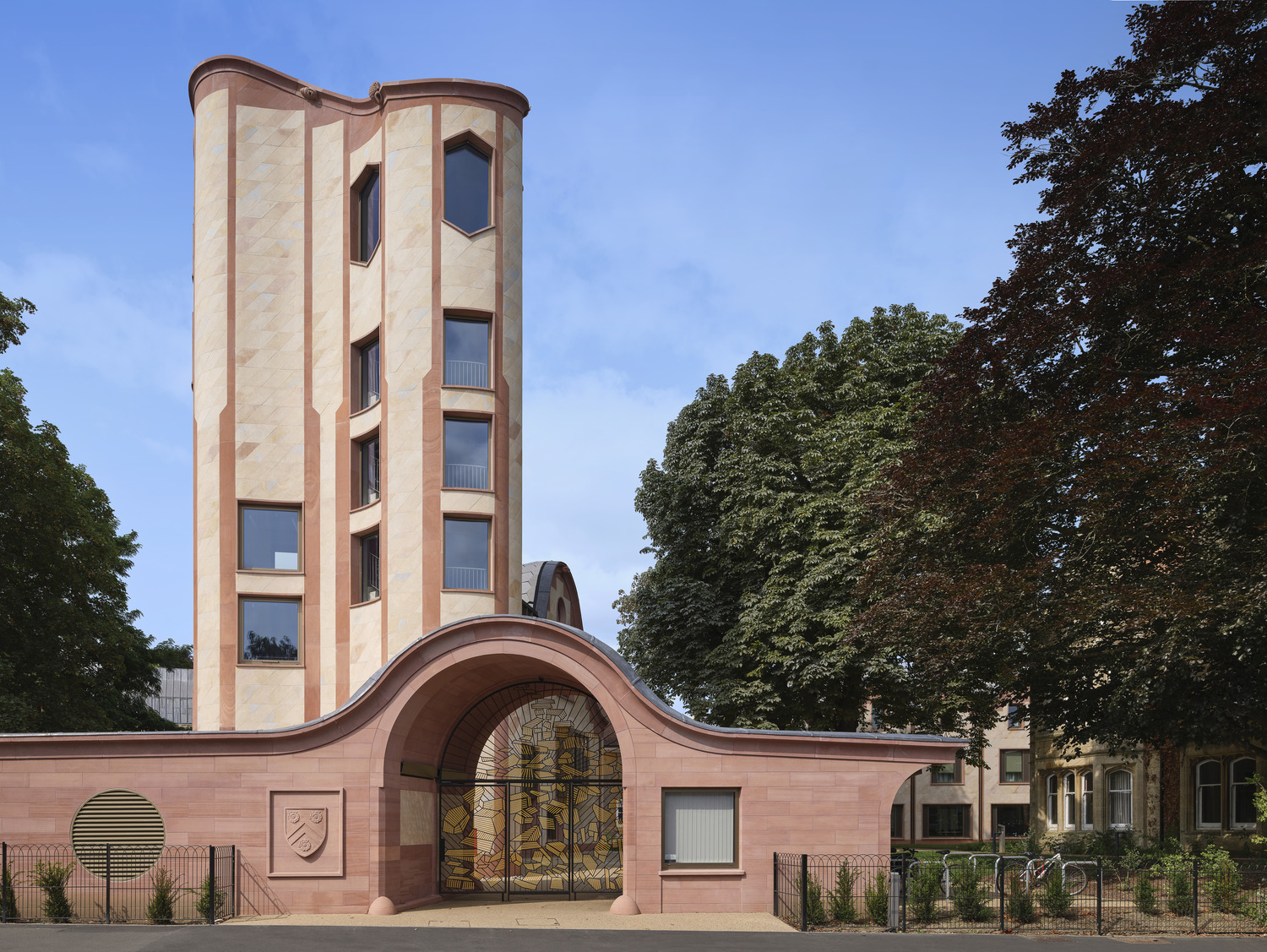
The Gradel Quadrangles challenges preconceptions about Oxford architecture. When most people think of the English city, medieval, gothic and neoclassical architecture often come to mind – grand collegiate structures with straight lines and sharp edges. However, in its latest project, David Kohn Architects (DKa) has shaken up the historic cityscape with a trio of eye-catching curved volumes.
‘Clients come to us because they want something different, something beyond their expectations,' says the founder of the London-based firm, David Kohn, who is also behind Red House, winner of RIBA House of the Year 2022 in Dorset, and the Stephen Freidman Gallery in London.

Take a tour of The Gradel Quadrangles in Oxford
Located a short walk away from the city centre, the project came about after DKa won a competition to provide more student accommodation for Oxford University's New College in 2015. According to Kohn, the brief was to create a ‘contemporary quad’, which is typically a rectangular courtyard enclosed by buildings on each side.
Named after the principal donor, the scheme consists of a small entrance gatehouse, a bold seven-storey tower, and a sinuous student accommodation quad building. These three structures were thoughtfully designed to complement both the surrounding landscape and the neighbouring Edwardian buildings. 'We wanted to create a much more flowing and inviting space,' says Kohn.
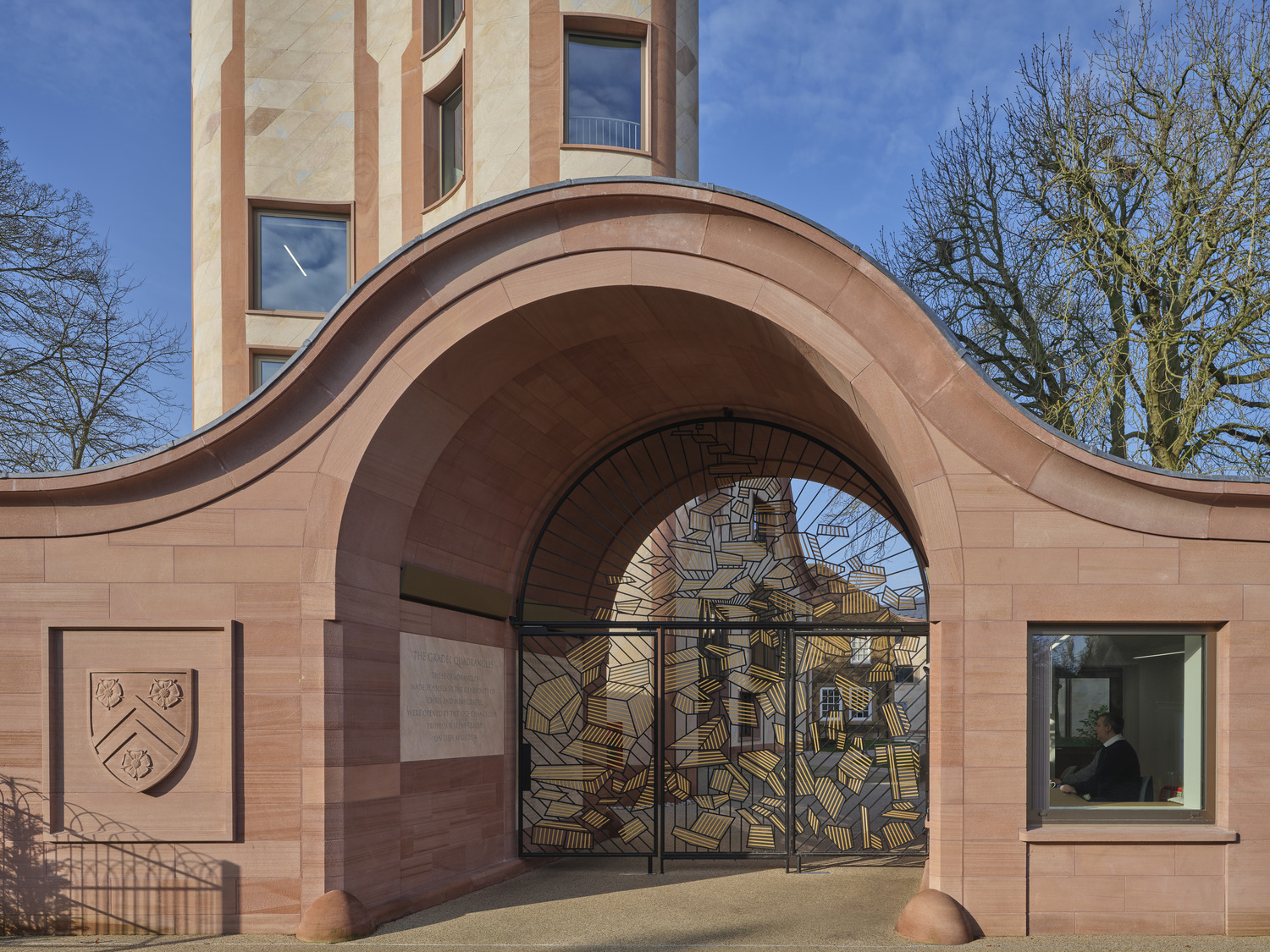
Entering the site through The Porter's Lodge gatehouse, guests will pass a stylish black and gold gate designed by Irish artist Eva Rothschild. Beyond this threshold, visitors will notice intricately carved stone sculptures positioned along the roofline of the other two buildings.
‘The college is famed for its gargoyles and asked that some be incorporated into the new scheme,’ says Kohn. Carved by mason Fergus Wessel with input from artist Monster Chetwynd, these motifs depict endangered animals, such as the pangolin.
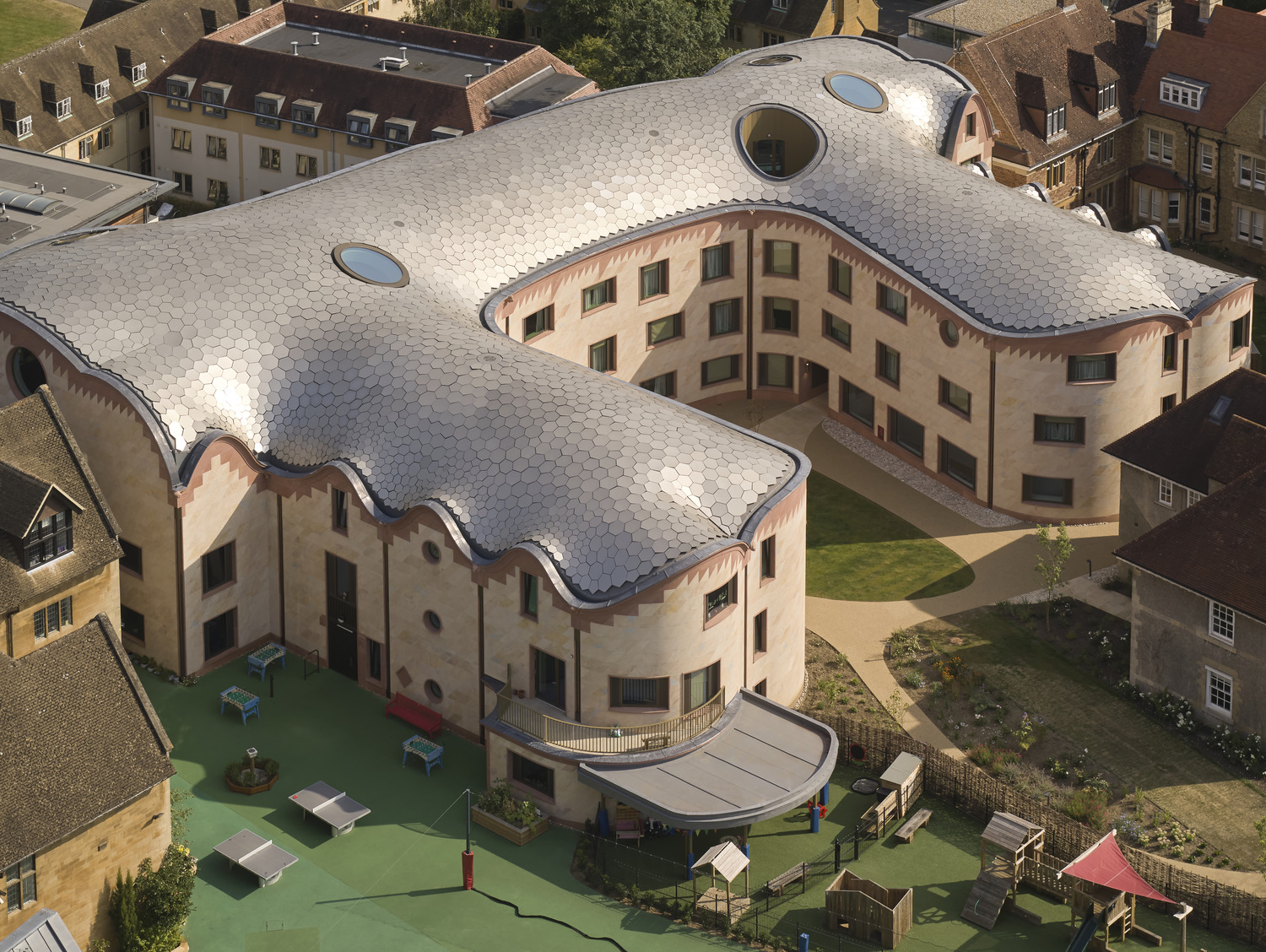
As you follow the winding path past the 21.5m New Warham House tower, now home to the Gradel Institute of Charity, the flowing form of the Main Quad structure comes into view. 'The curving form makes the building feel both contemporary and otherworldly,' says Kohn.
Receive our daily digest of inspiration, escapism and design stories from around the world direct to your inbox.
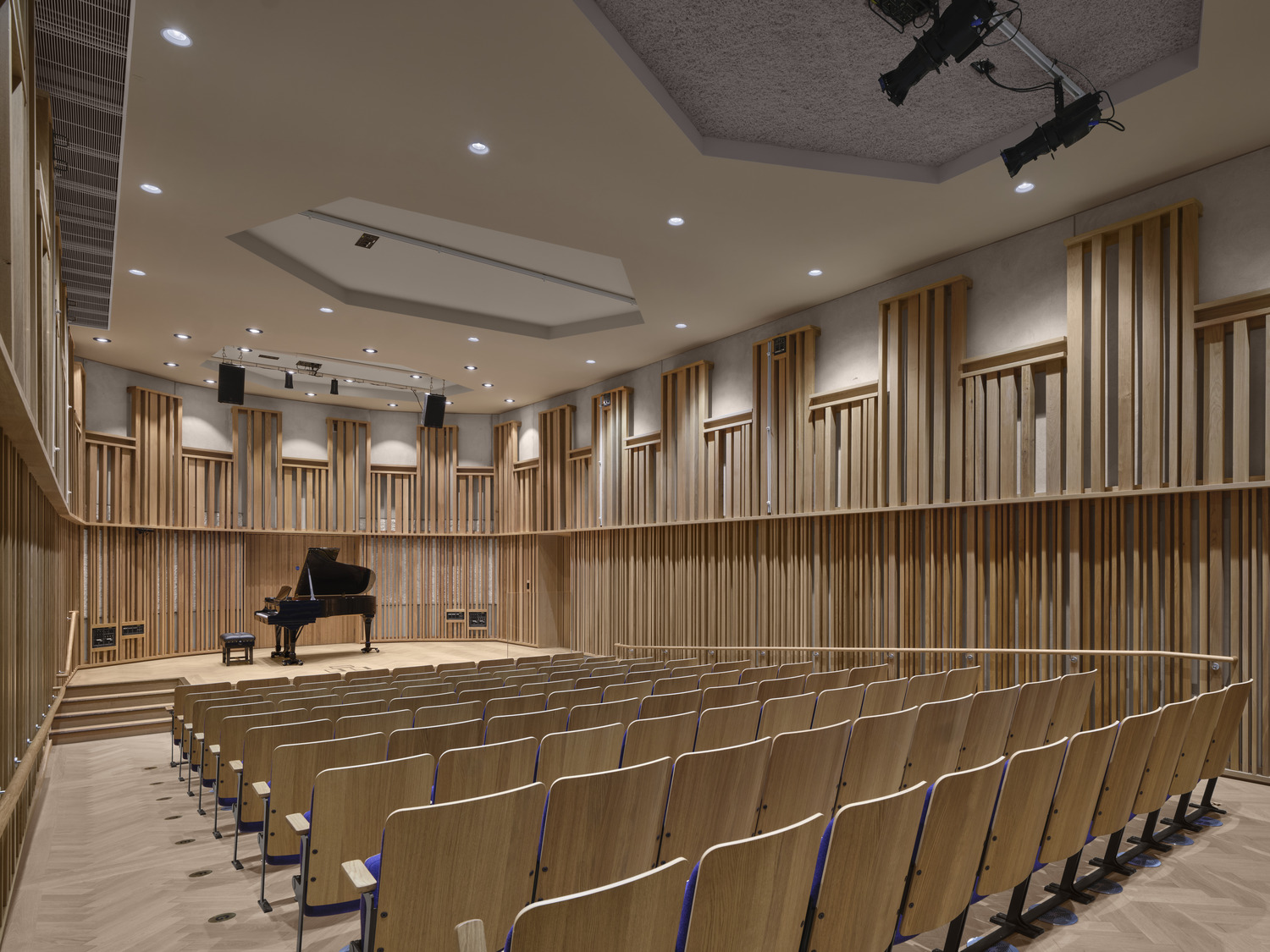
Both buildings are clad in a cream Ancaster limestone that is cleverly contrasted by red sandstone. 'We wanted a stone that would be in keeping with Oxford’s traditional buff limestones but that was hard enough to be cut into diamond blocks with curved-surfaces,’ says Kohn. ‘The resulting diagonal joints increase the sense of curvature of the building façades.’
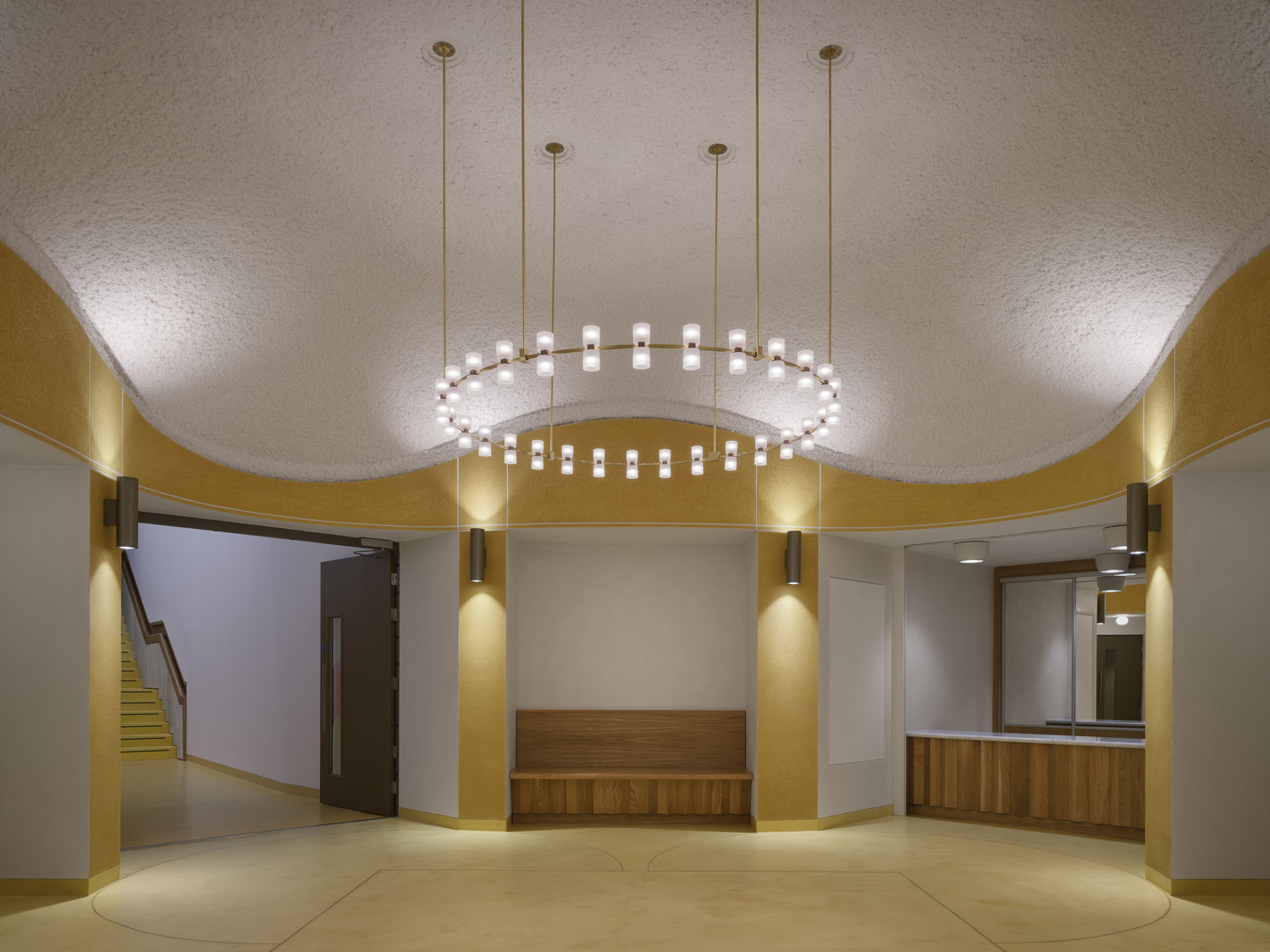
This is topped by impressive anodised aluminium scales that resemble a pangolin’s armour. ‘The tiles are polygons that London-based engineers Price & Myers scripted to tessellate over the roof,’ explains Kohn.
Inside the Eastern wing of the Main Quad building, 94 spacious student rooms, shared kitchens and study zones can be found. Meanwhile, the Western side features extra facilities for the nearby boy’s preparatory school such as classrooms, a dining hall, and assembly space.
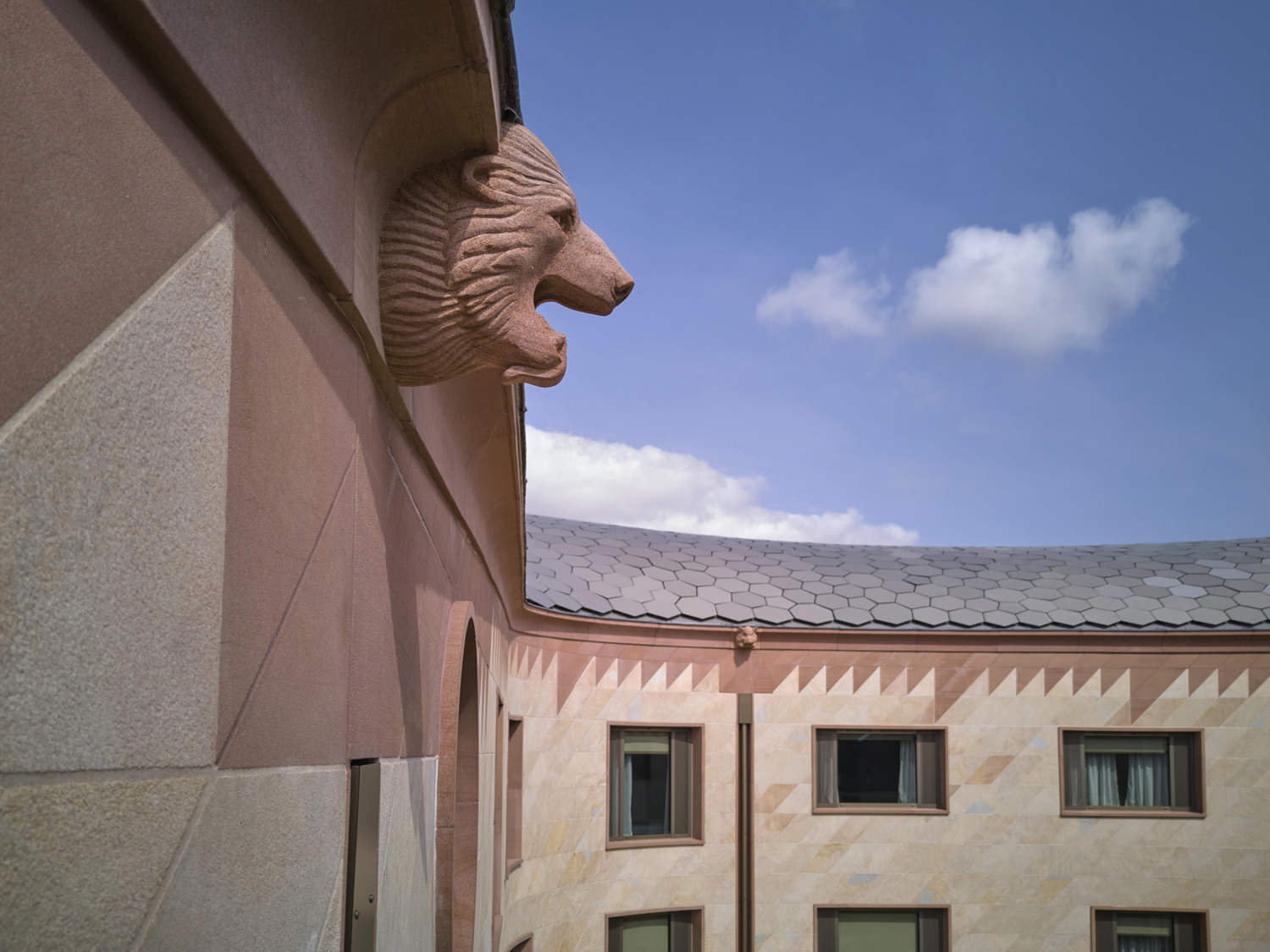
In the basement, DKa designed a wood-panelled music hall that seats 105. Given Oxford's rich musical tradition and the shortage of performance venues, this space is a valuable addition to the city.

The Gradel Quadrangles is a playful reinterpretation of Oxford’s architectural legacy, which blends tradition with innovation. While at first glance the three buildings may seem very different from the surrounding architecture, they undeniably pay tribute to Oxford’s rich history.
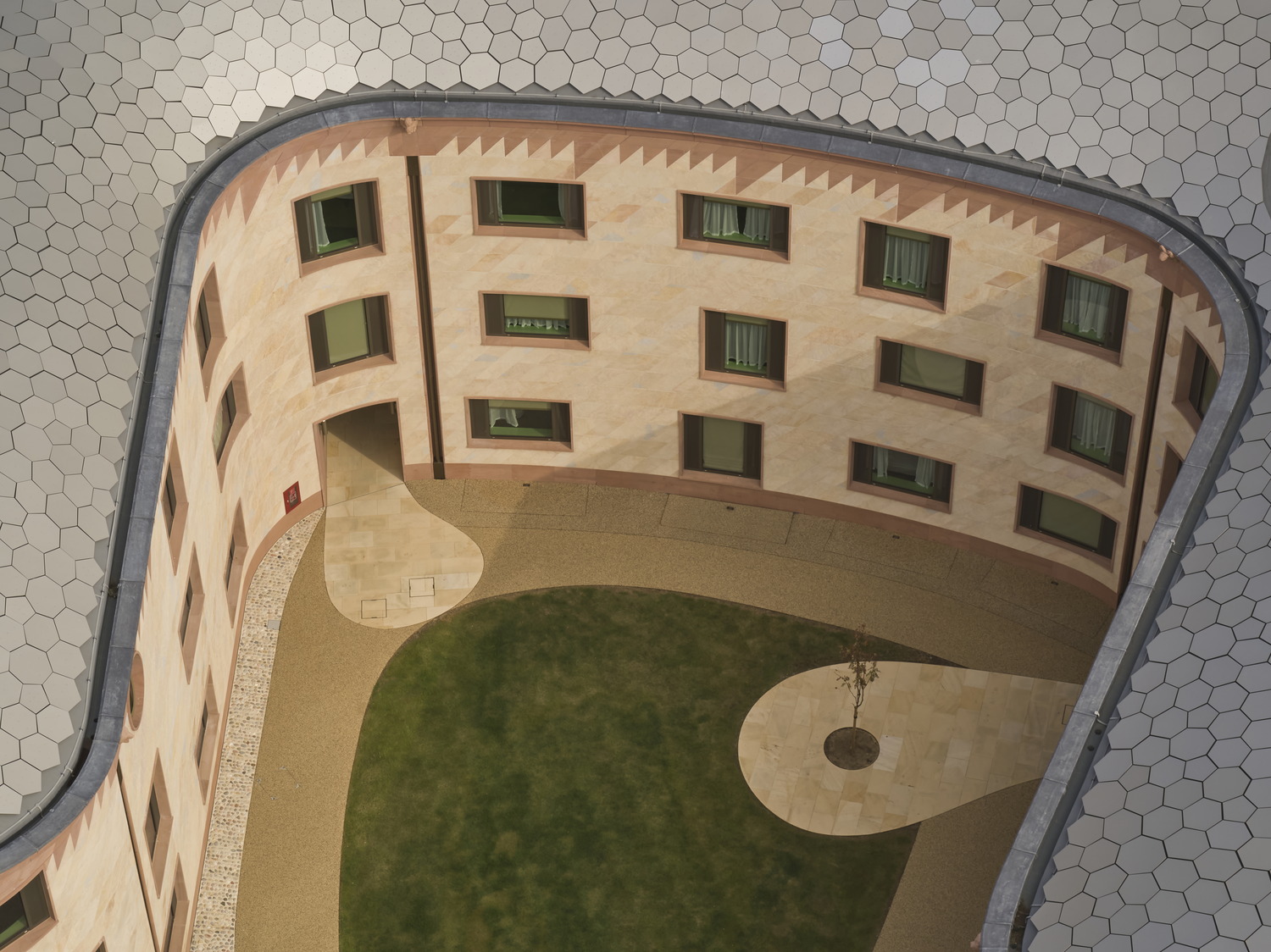
Shawn Adams is an architect, writer, and lecturer who currently teaches at Central St Martins, UAL and the Architectural Association. Shawn trained as an architect at The Royal College of Art, Architectural Association and University of Portsmouth. He is also the co-founder of the socially-minded design practice Power Out of Restriction. In 2023, POoR won the London Design Festival’s Emerging Design Medal. Shawn writes for numerous international magazines about global architecture and design and aims to platform the voices of those living across the Caribbean, Asia, and Africa.