A contemporary concrete and glass Belgian house is intertwined with its forested site
A new Belgian house, Govaert-Vanhoutte Architecten’s Residence SAB, brings refined modernist design into a sylvan setting, cleverly threading a multilayered new home between existing trees
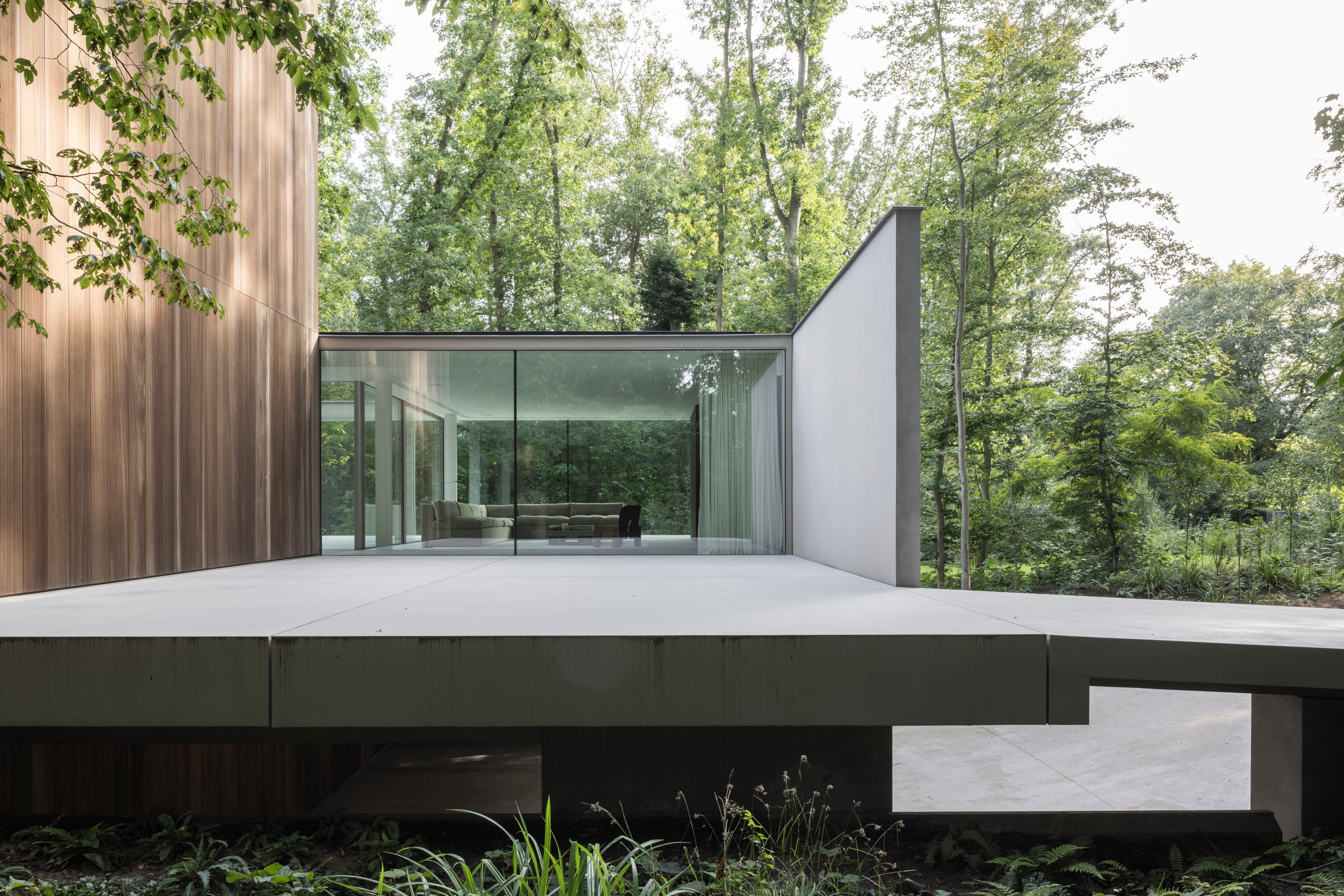
Receive our daily digest of inspiration, escapism and design stories from around the world direct to your inbox.
You are now subscribed
Your newsletter sign-up was successful
Want to add more newsletters?

Daily (Mon-Sun)
Daily Digest
Sign up for global news and reviews, a Wallpaper* take on architecture, design, art & culture, fashion & beauty, travel, tech, watches & jewellery and more.

Monthly, coming soon
The Rundown
A design-minded take on the world of style from Wallpaper* fashion features editor Jack Moss, from global runway shows to insider news and emerging trends.

Monthly, coming soon
The Design File
A closer look at the people and places shaping design, from inspiring interiors to exceptional products, in an expert edit by Wallpaper* global design director Hugo Macdonald.
Govaert-Vanhoutte Architecten has completed a new Belgian house design – a striking single-family residence, set amidst a densely wooded but undulating site that adjoins an existing golf course. The architects have exploited the topography to thread the linear building through the site, digging down to create an expansive basement, above which is a first floor that’s raised just slightly above ground level. This is topped by a first floor contain the bedroom accommodation, culminating in a roof terrace set amidst the canopy of the old growth trees.
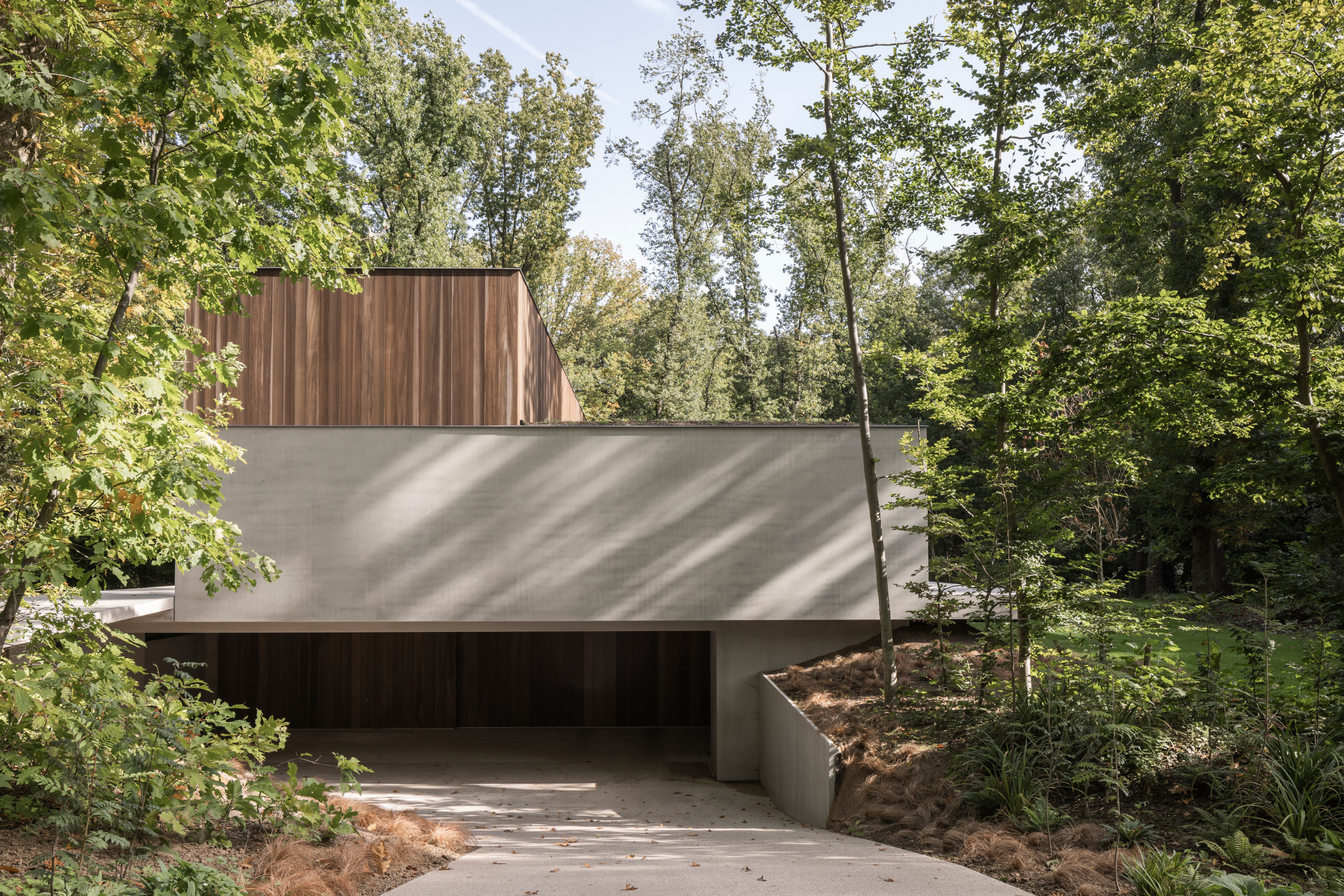
The entrance approach to Residence SAB
Tour this Belgian house engulfed in greenery
The clients requested a house that was ‘harmoniously integrated within its natural setting,’ and stipulated the preservation of the most significant trees, including some mature American oaks. The actual garden space is modest, consisting of a lawn and a pool, reached by steps descending from the ground floor podium and fringed by woodland on all sides.
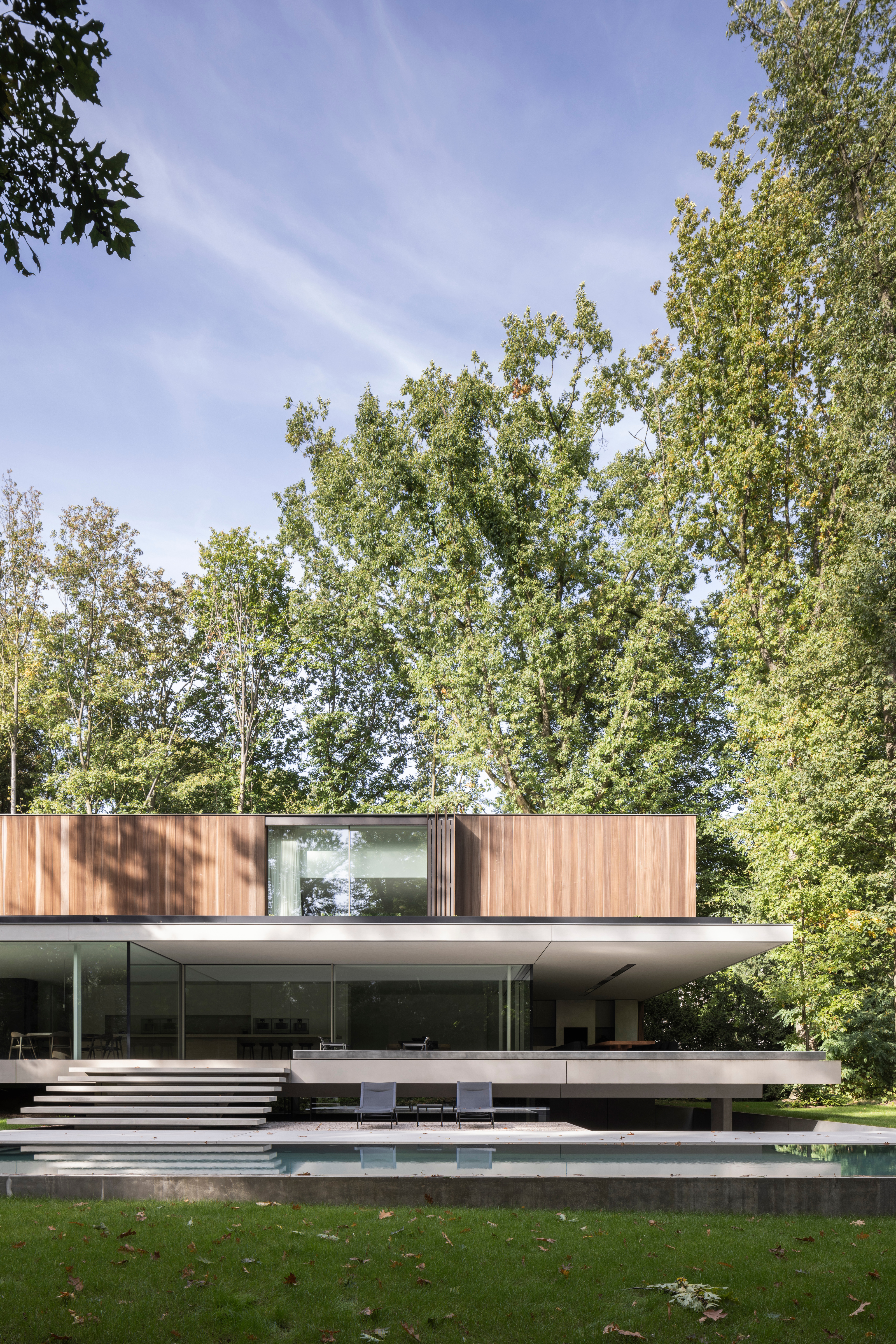
View from the garden of Residence SAB
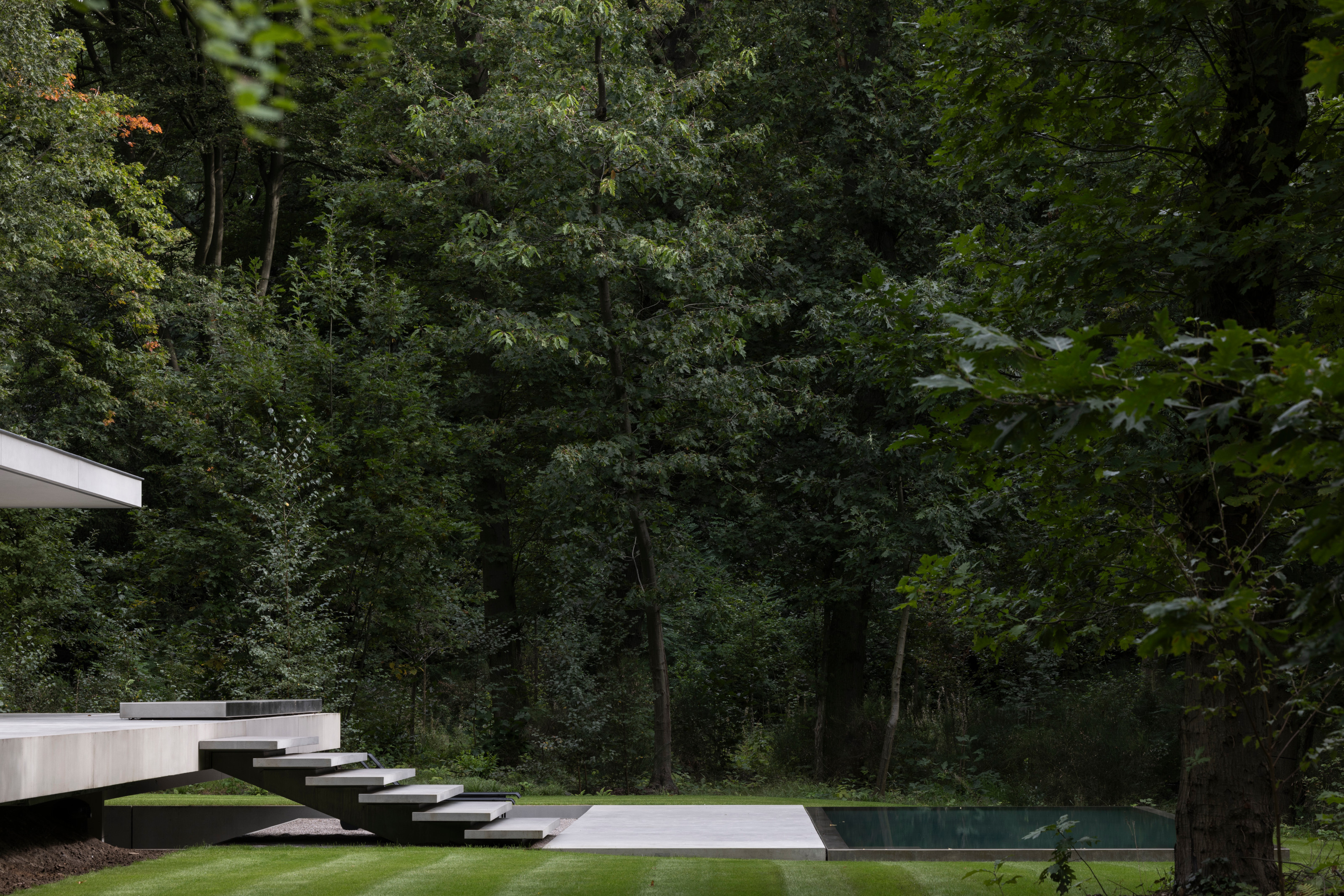
Steps lead from the podium to the pool
The alignment of the house and the subsequent arrangement of the floorplan was determined by the placement of the trees and a path running through the forest. This became the winding drive that leads from the main road, curving almost immediately through 90 degrees before plunging beneath the house to the four-car garage in the basement level. This space also includes a bike store, gym, games room and bar, along with utility spaces and storage.
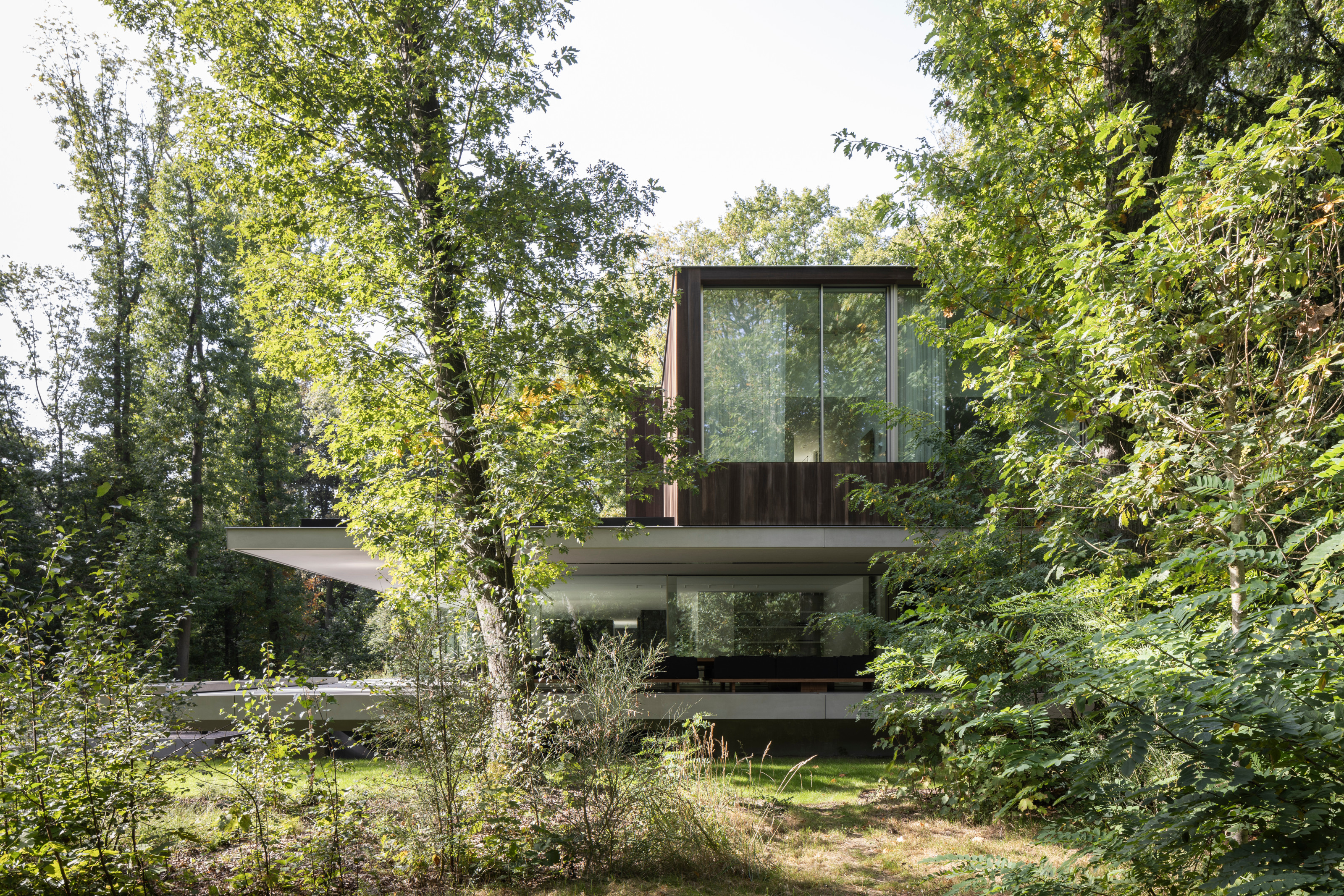
Garden view, showing the upper level wooden 'box' above the slab of the ground floor
The main living spaces are all arranged on the first floor, a vast concrete slab that appears to float above the site and minimise the contact with the ground. The architects have divided the accommodation into two ‘boxes’, a closed wooden box that spans both levels and includes the upper floor bedrooms, and a larger glass-enclosed space that tucks beneath it, housing the living, dining and kitchen areas. The base slab unifies the entire structure.
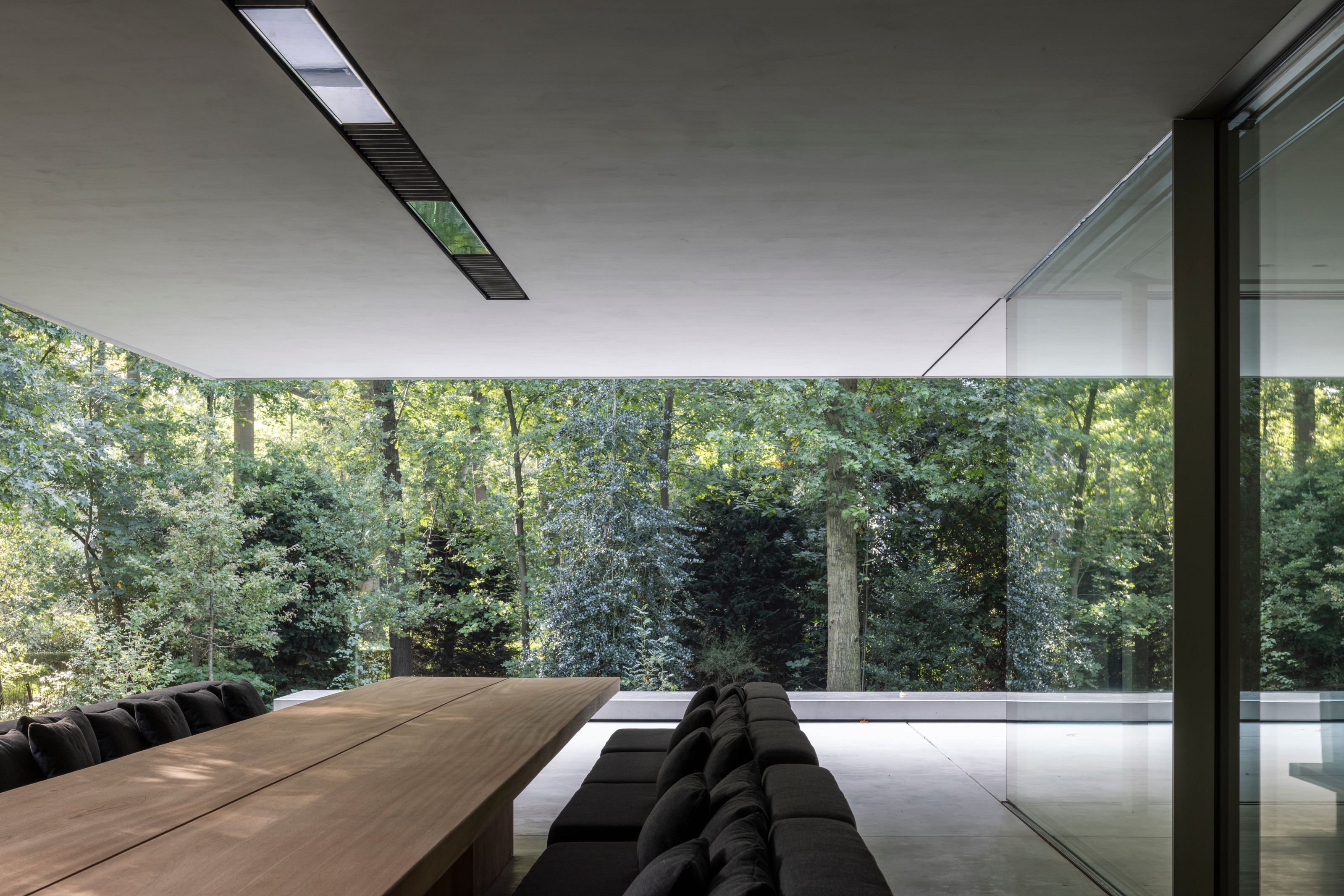
The main living space is located on the ground floor, with an external dining area under the extended roof
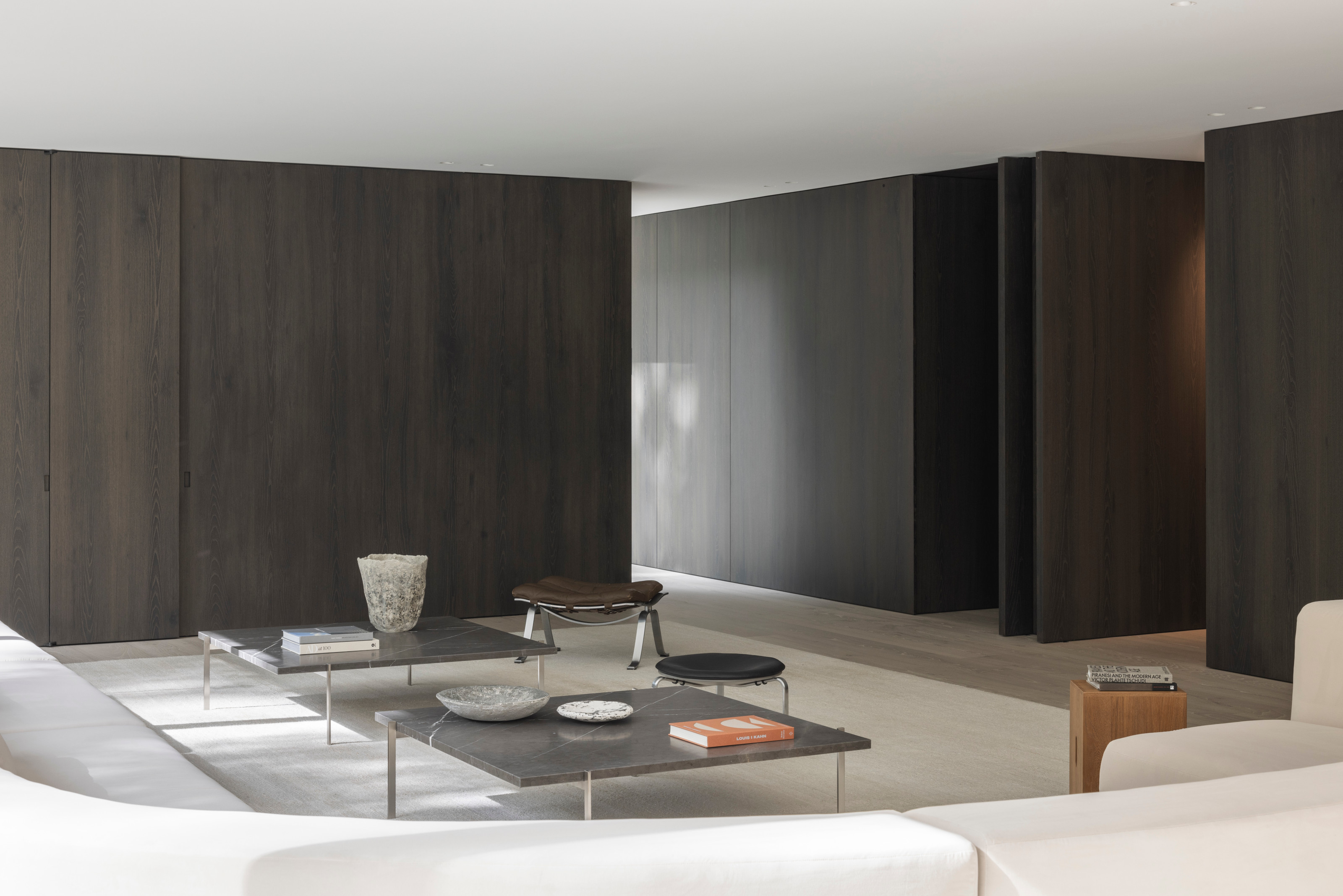
The main living room
From the road, the house is shielded by a large concrete wall, beneath which lies the ramp to access the garage. This western elevation gives way to much more transparency elsewhere in the house, especially to the south, where the elevation is almost entirely glazed. This part of the house contains the living room, dining area and large open plan kitchen. The far western end of this floor houses a separate cinema room.
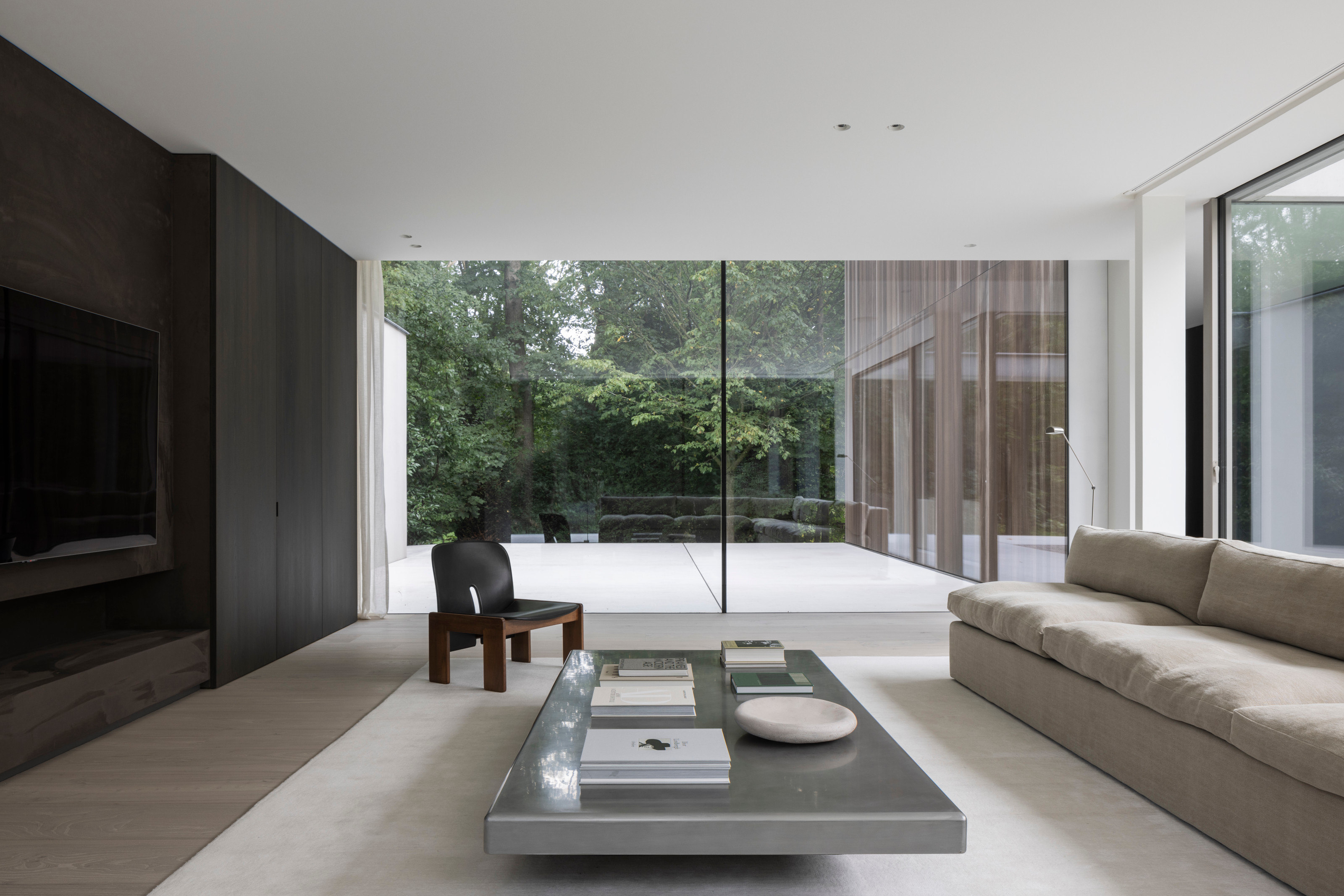
The cinema room adjoings the main entrance
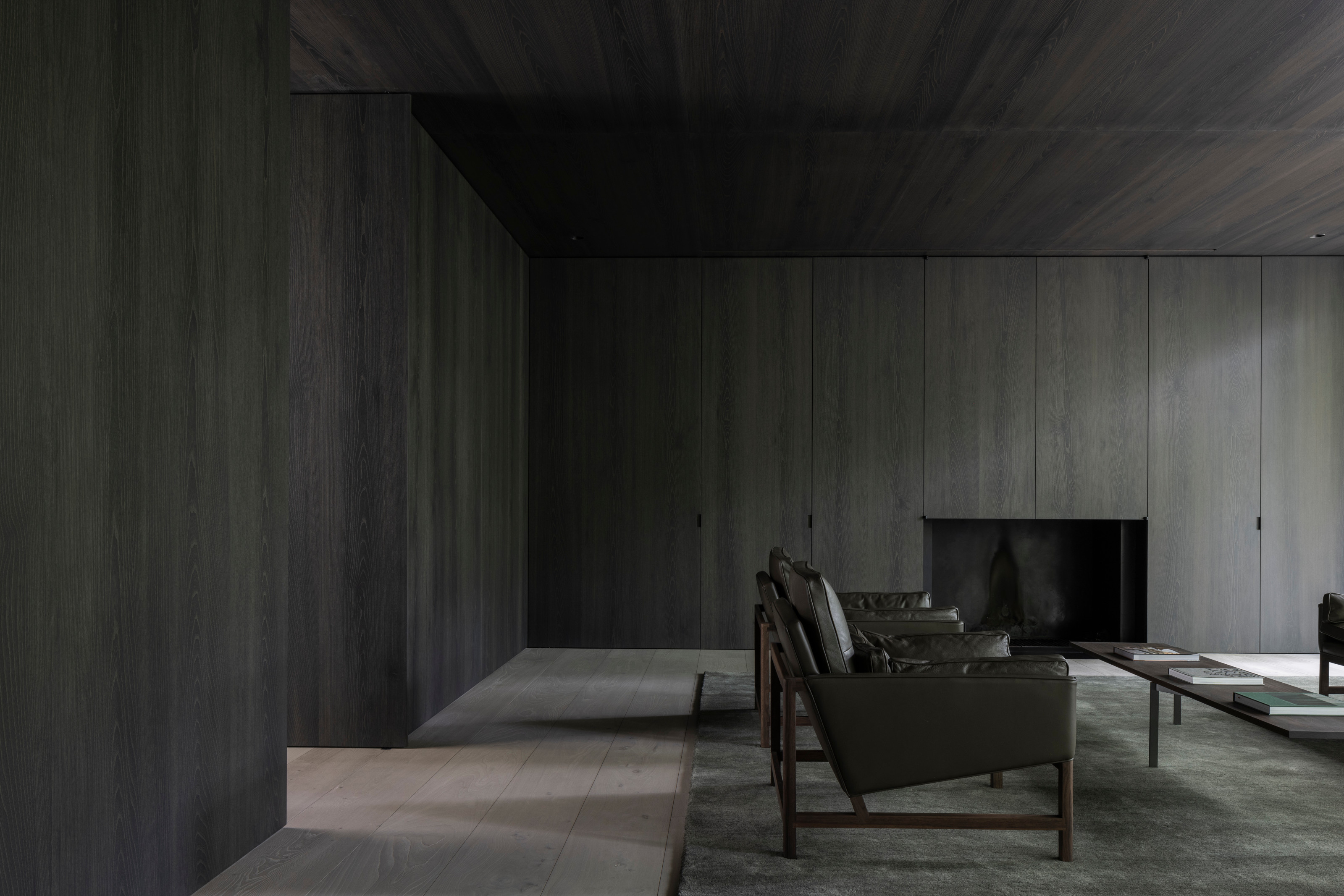
The study is a darker, more private space
The northern façade of the ground floor is more closed off to the exterior, as befits the private home office, back kitchen and bathroom areas that it contains. Above the first floor is another slab, extending out over the accommodation to create a covered terrace and allowing for inside/outside living during the summer months thanks to the sliding glass doors. Outside, to the east, there’s an outdoor kitchen, barbecue and fireplace.
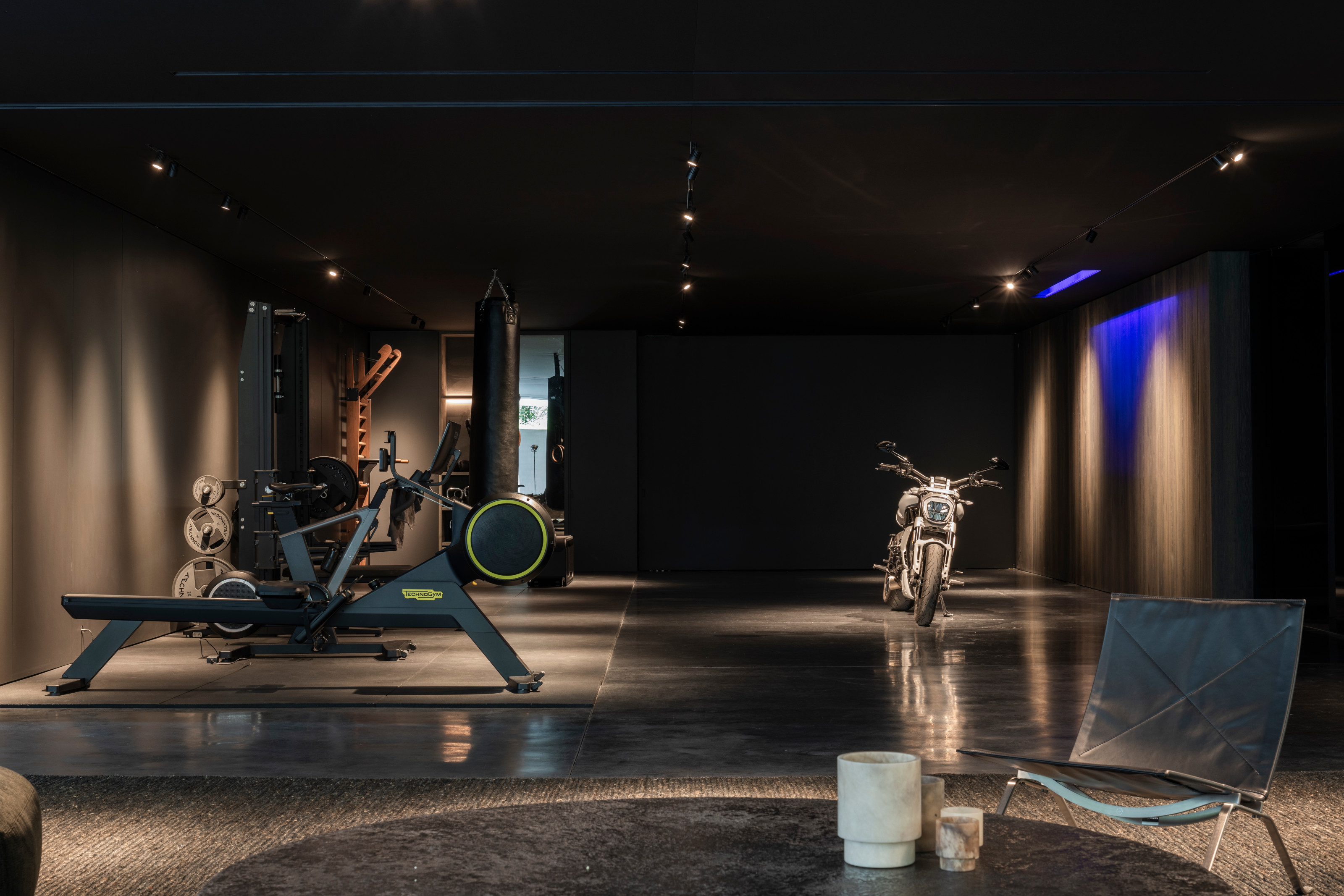
The basement contains a gym and bike storage
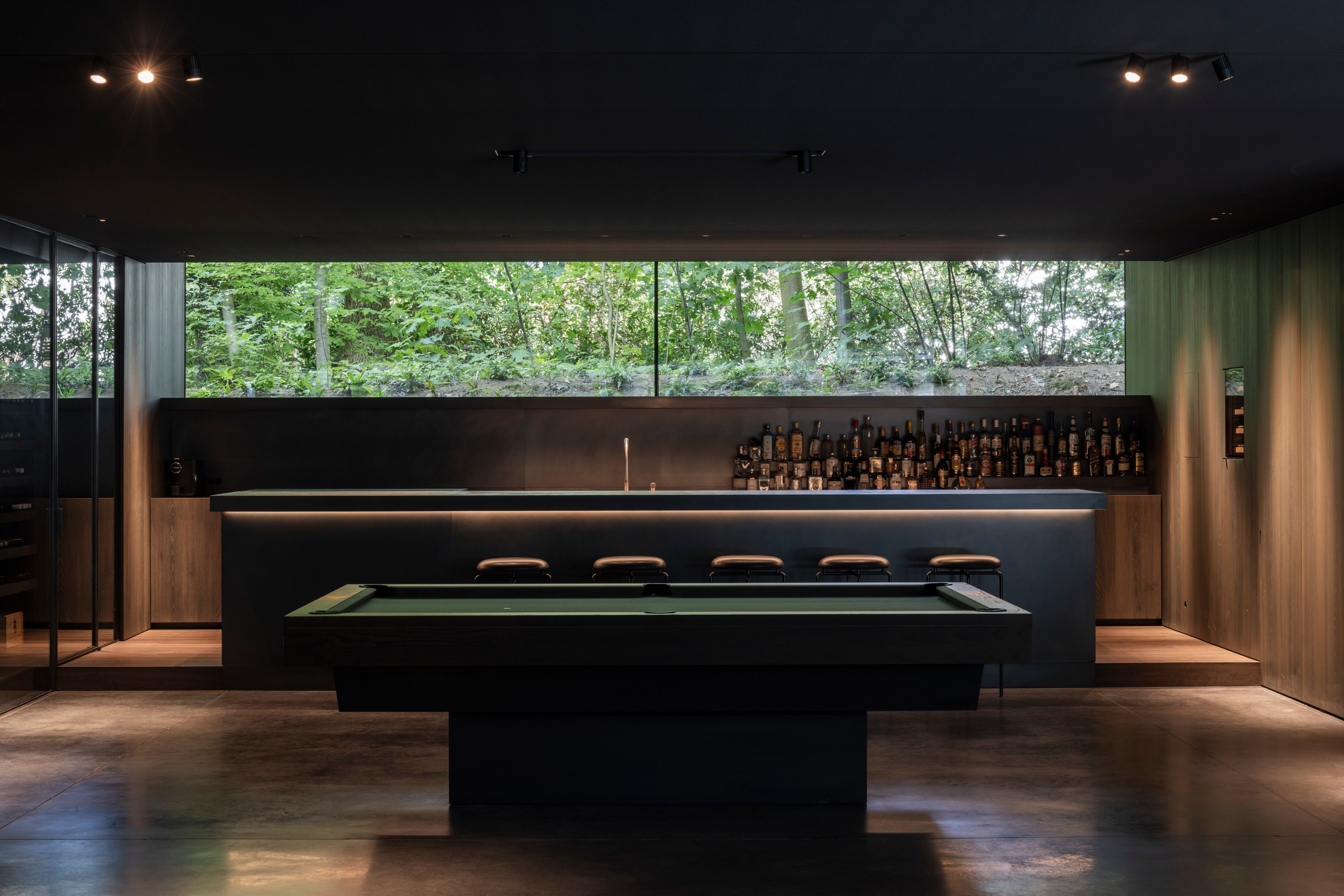
Down here there's also a bar and pool table
Four bedrooms are located upstairs, contained within the wood-clad component of the house. In addition to a large primary suite with views across the garden to the woods beyond, there are also two identical smaller suites and a guest room and separate study. Above this floor, a stair leads up to a roof terrace, with its own fireplace and Jacuzzi, alongside a seating area and even a pétanque court.
Receive our daily digest of inspiration, escapism and design stories from around the world direct to your inbox.
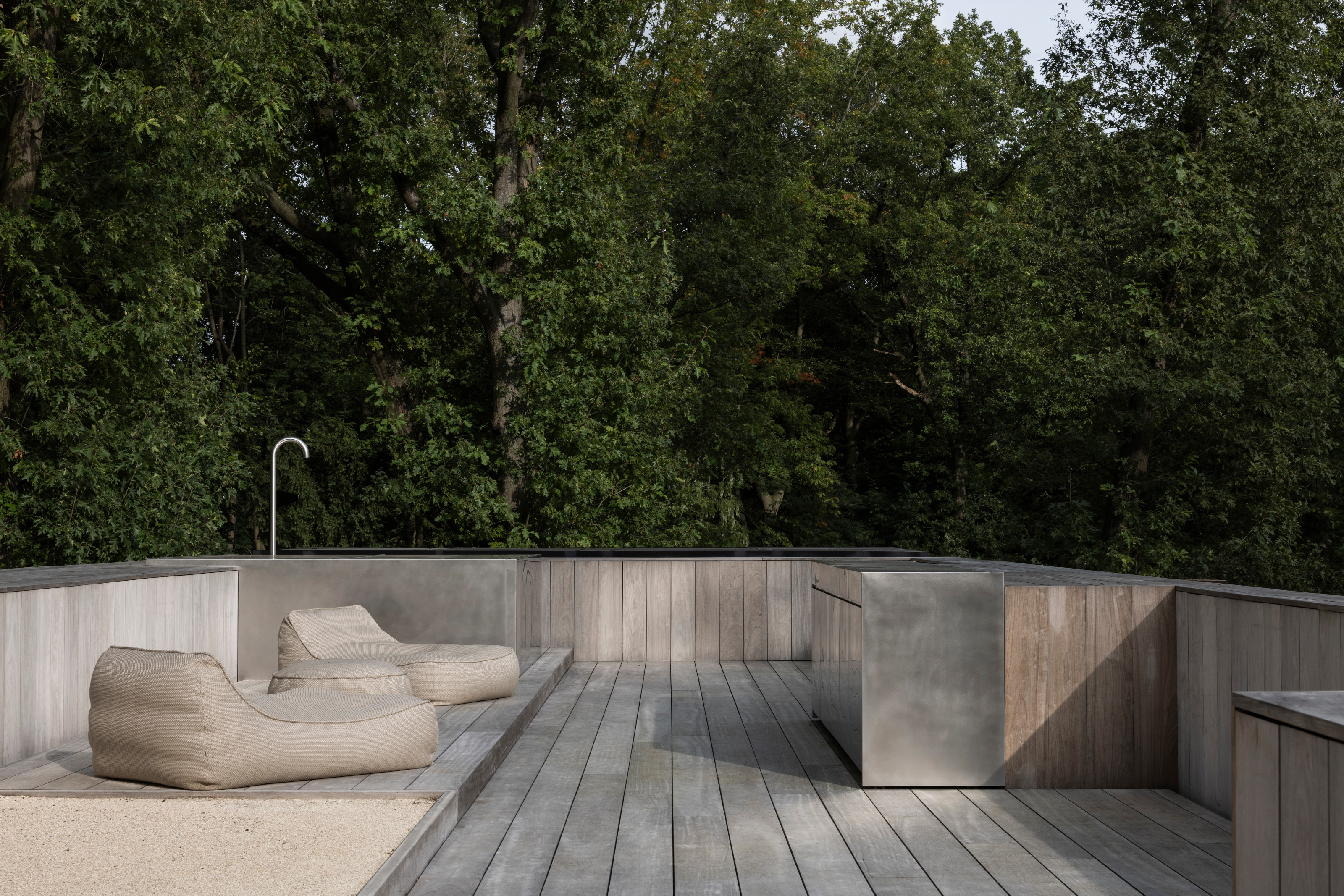
The roof terrace
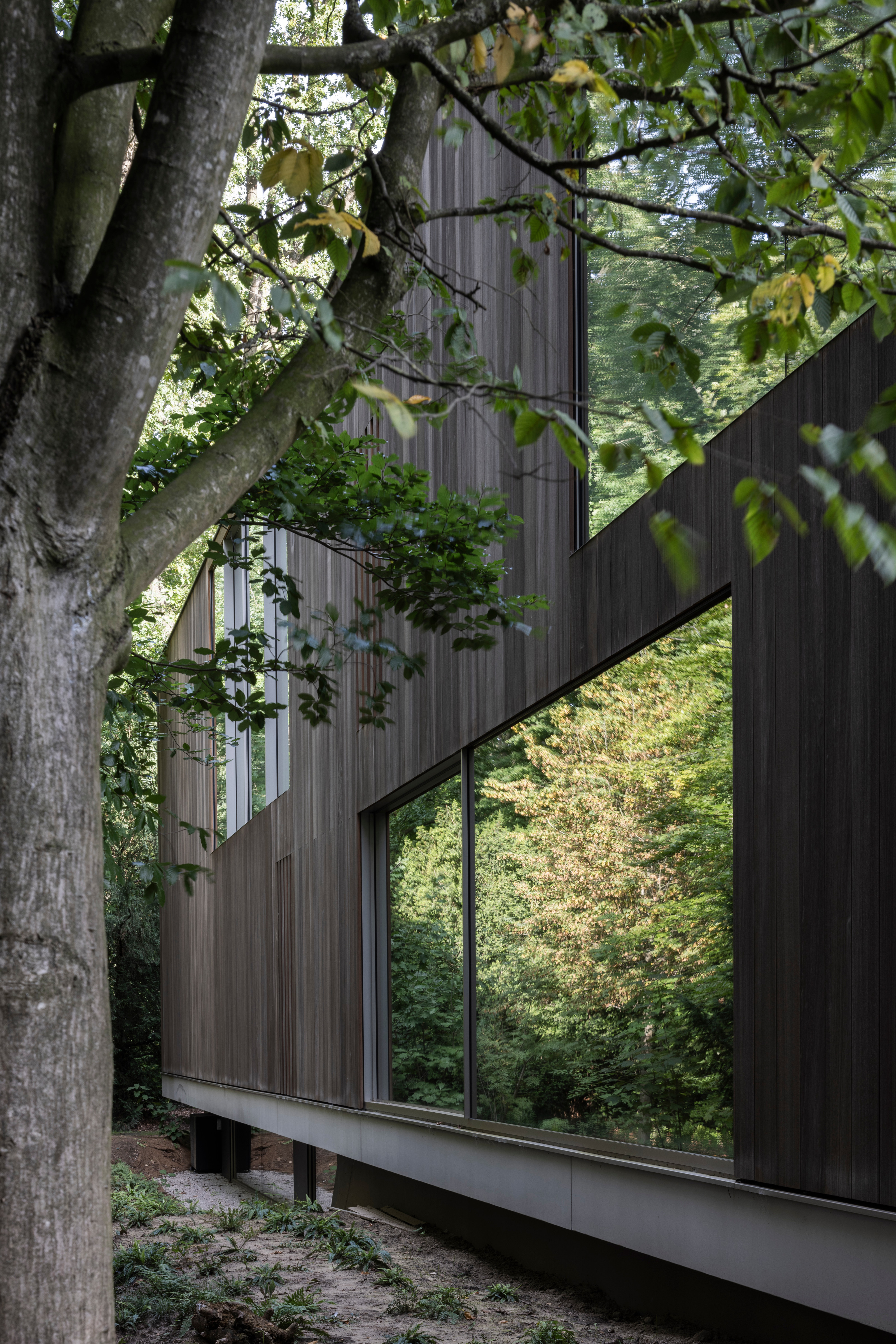
The villa is set within a mature forest
Damiaan Vanhoutte and Benny Govaert’s award-winning firm is based in Bruges. The studio has created a number of elegant contemporary villas in Belgium, including Residence FSD and a villa near Ghent designed for a classic car dealer.
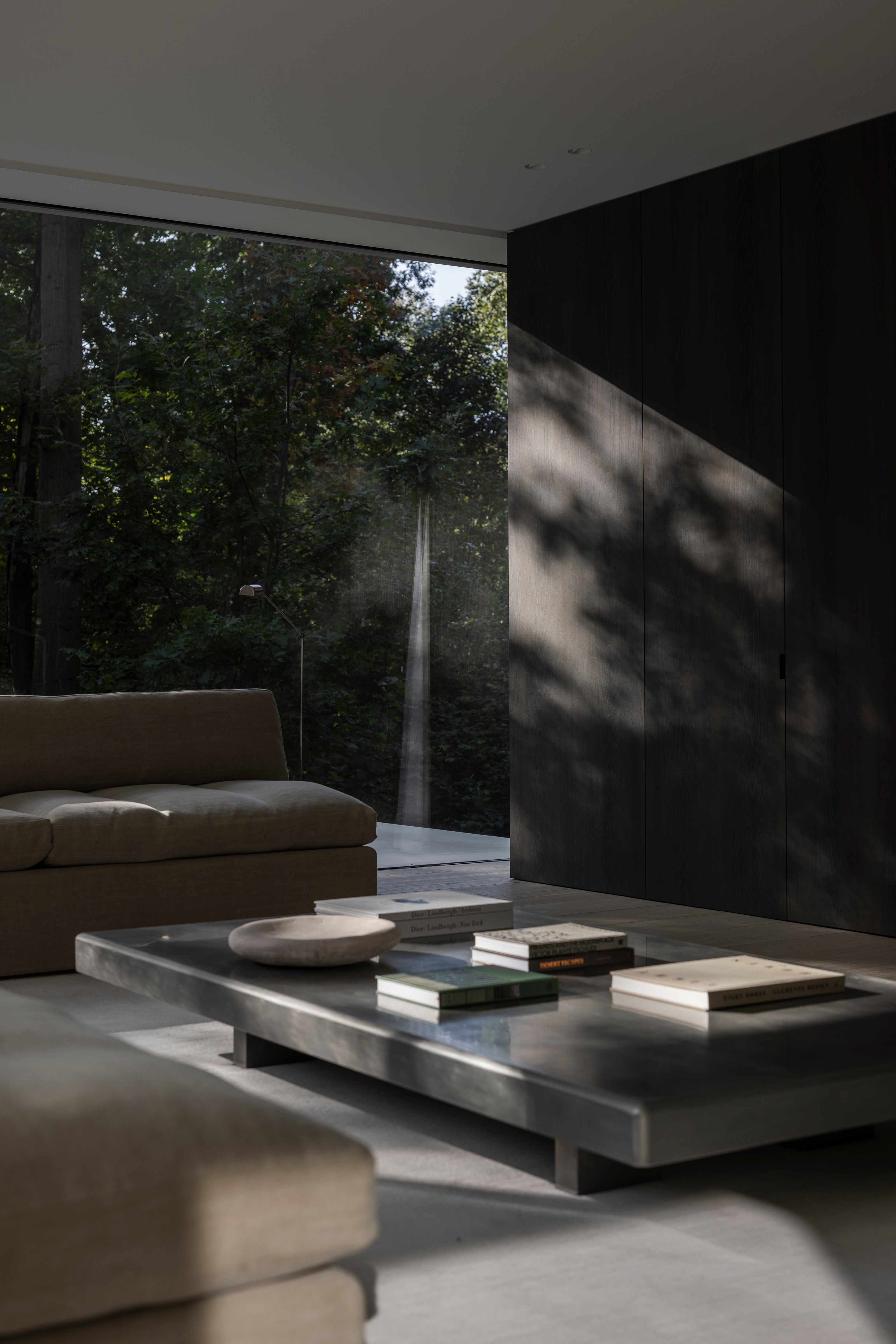
The main living room
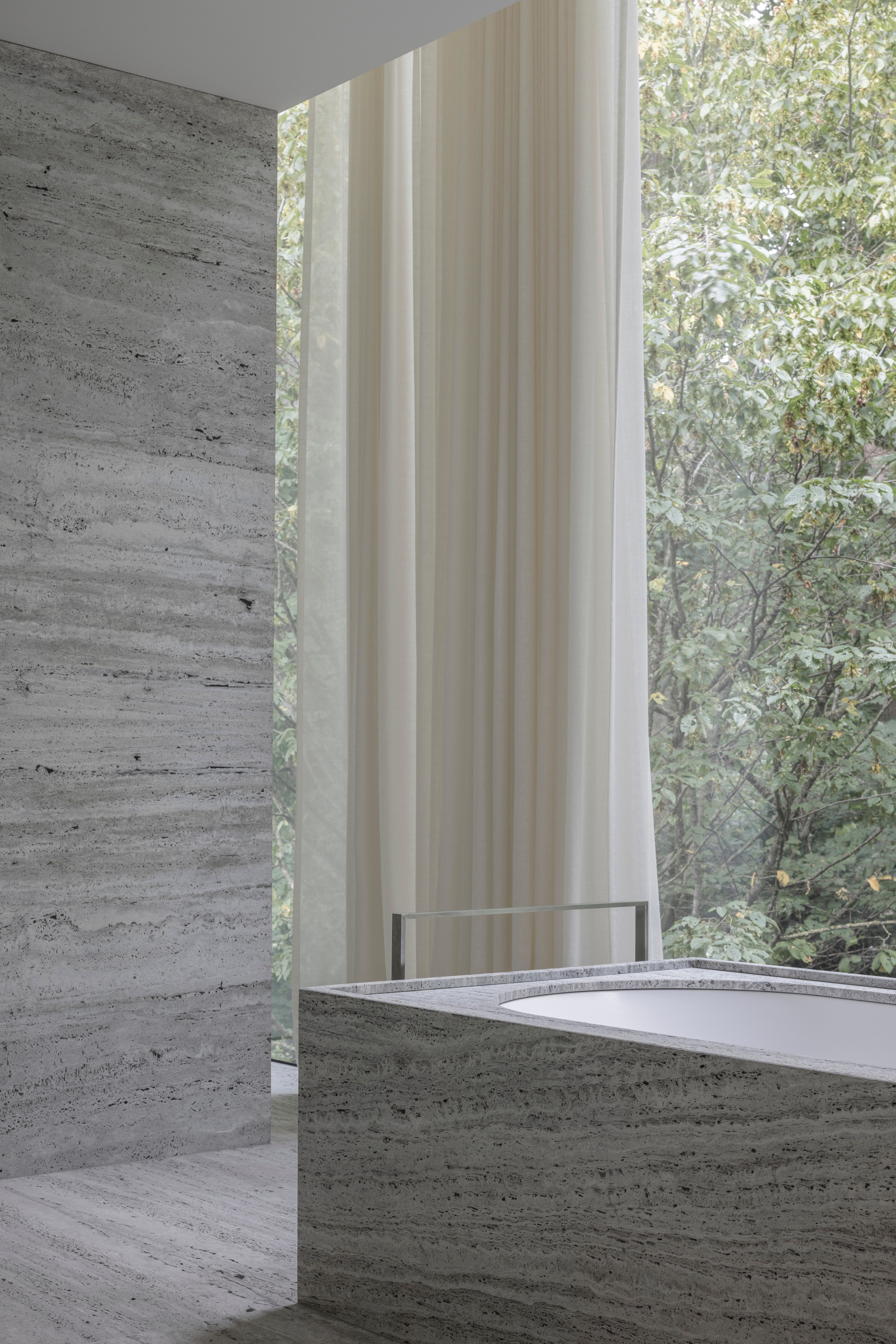
Materials and surfaces are rich and minimal
Jonathan Bell has written for Wallpaper* magazine since 1999, covering everything from architecture and transport design to books, tech and graphic design. He is now the magazine’s Transport and Technology Editor. Jonathan has written and edited 15 books, including Concept Car Design, 21st Century House, and The New Modern House. He is also the host of Wallpaper’s first podcast.