Govaert & Vanhoutte unveils brutalist villa in the Belgian woods
A brutalist concrete villa, nestled in its terrain in the Belgian woods outside Brussels, is the latest residential offering by Bruges-based architecture studio Govaert & Vanhoutte

Tim van de Velde - Photography
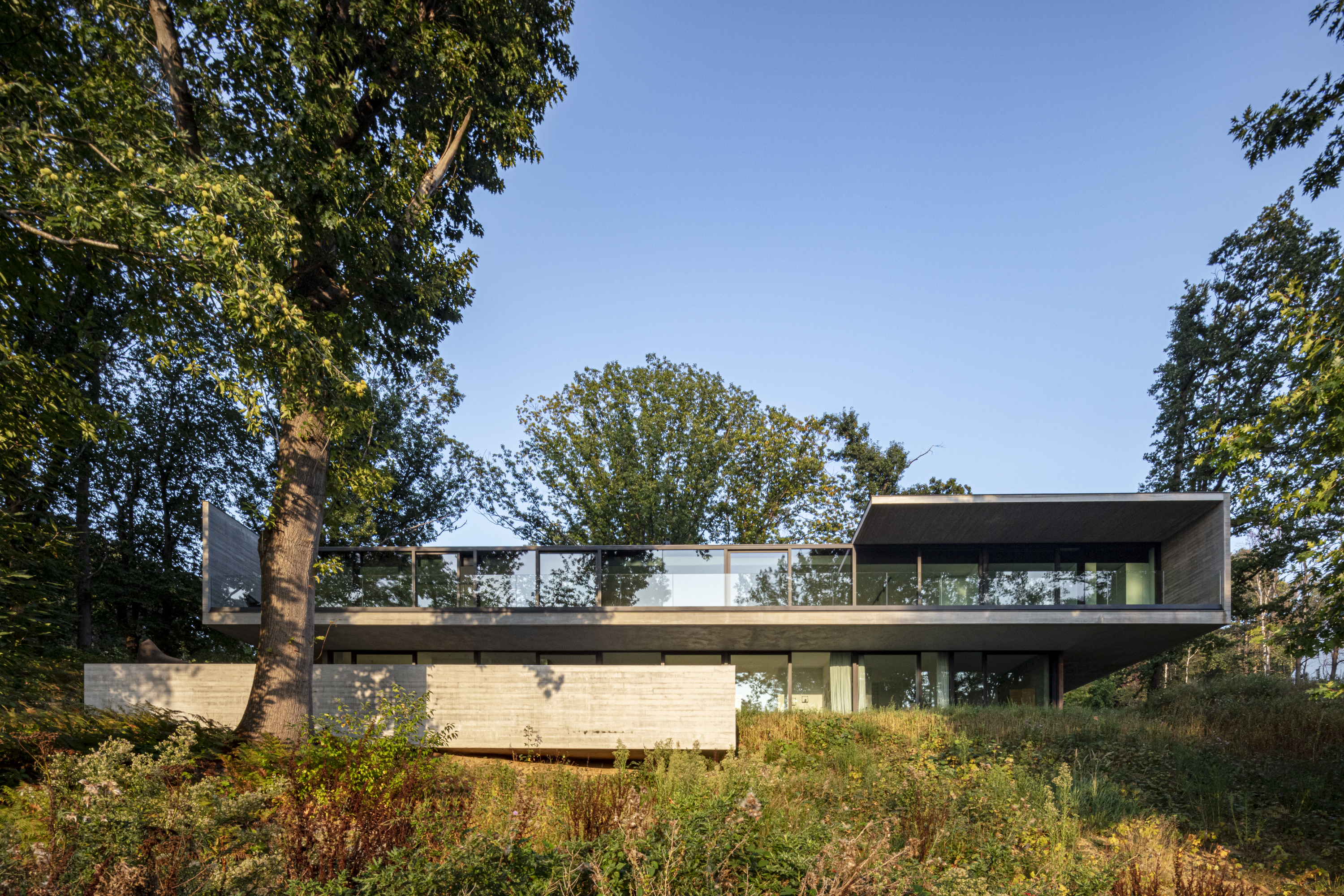
Receive our daily digest of inspiration, escapism and design stories from around the world direct to your inbox.
You are now subscribed
Your newsletter sign-up was successful
Want to add more newsletters?

Daily (Mon-Sun)
Daily Digest
Sign up for global news and reviews, a Wallpaper* take on architecture, design, art & culture, fashion & beauty, travel, tech, watches & jewellery and more.

Monthly, coming soon
The Rundown
A design-minded take on the world of style from Wallpaper* fashion features editor Jack Moss, from global runway shows to insider news and emerging trends.

Monthly, coming soon
The Design File
A closer look at the people and places shaping design, from inspiring interiors to exceptional products, in an expert edit by Wallpaper* global design director Hugo Macdonald.
Residence FSD offers harmony between the manmade and the natural, modernity and a site-specific approach, brutalist concrete and a leafy context. Created by Bruges based architecture studio Govaert & Vanhoutte, the private villa is the primary residence for a family living outside Brussels, and wishing to balance a contemporary home with being close to a more natural environment.
Engulfed in its woodland setting, sat just on the edge of a forest, the house feels distinctly modern and minimalist, but it was designed to take its cues from the landscape around it. Nestled in a steep slope, it was shaped by its inclined terrain, with an entrance on the plot's highest point and the main living areas orientated towards the drop and the green views beyond.
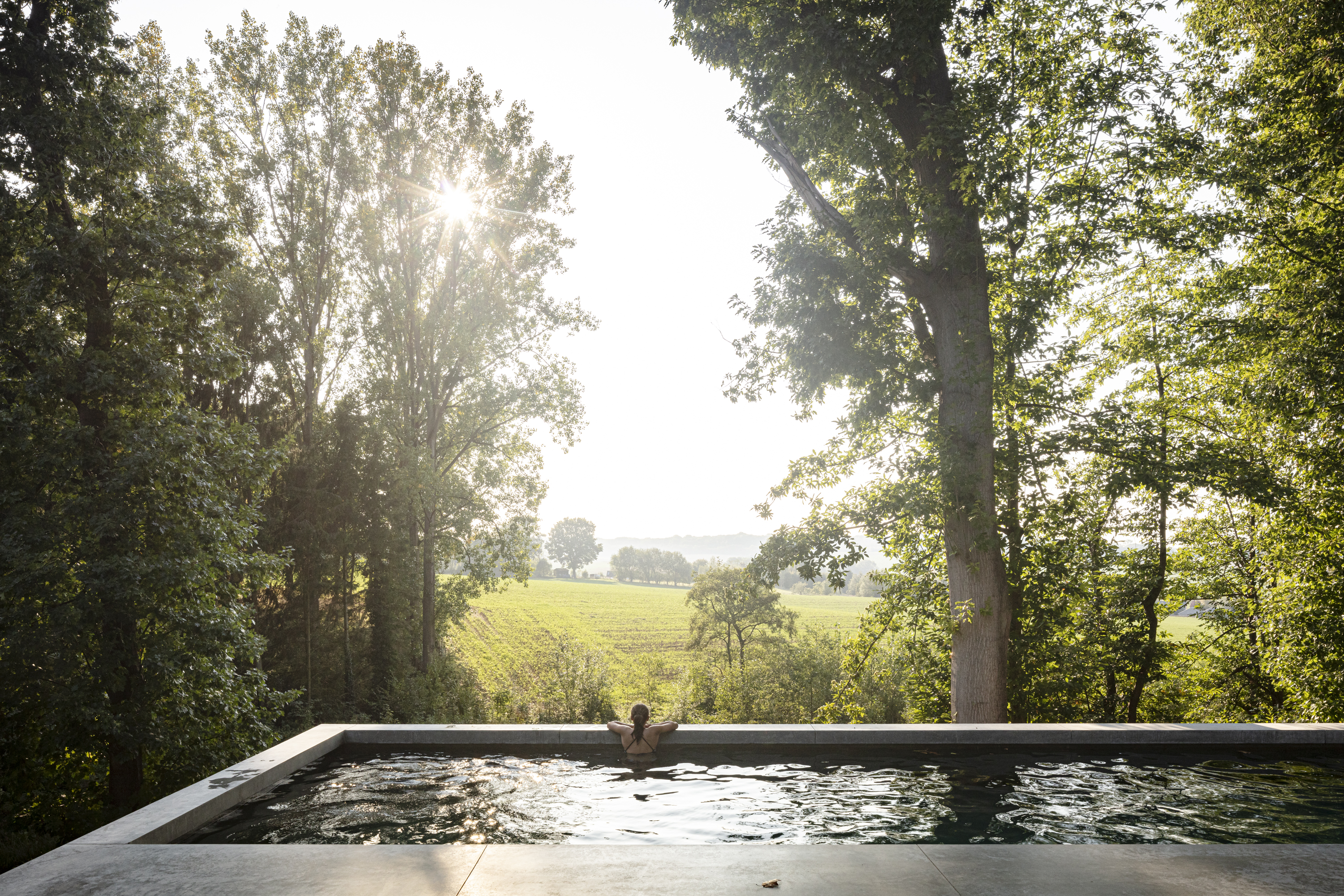
Spanning two levels, the brutalist home features a generous, dual aspect piano nobile, where all the main living spaces are located. The master bedroom, a walk-in wardrobe and en-suite bathroom are also on this floor, on the east of the building, flooded in light through a secluded patio that punctures the house's monolithic volume. The lower level contains a garage and facility spaces, such as storage, utility room and a wet room, but also includes a multipurpose room and a further three bedrooms.
RELATED STORY
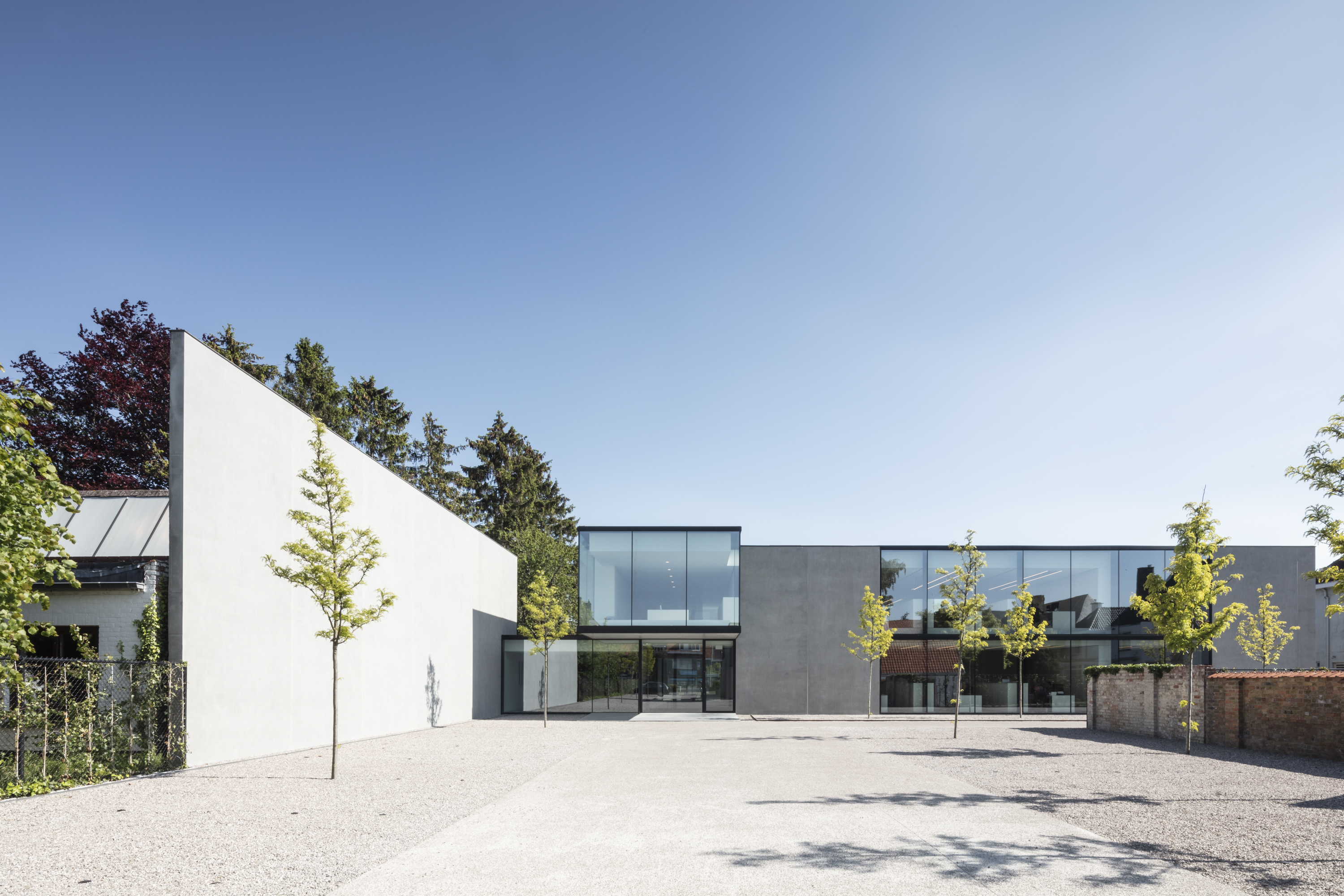
Openings were planned carefully by the architecture team, working with the sun's path, they explain, in order to help naturally cool down and heat the interior: ‘In the summer the sunlight is partially blocked by the trees. In the winter, the bare trees allow a maximum of sunlight to enter the house.'
Special attention was paid to the areas where the brutalist build space meets nature, so surrounding the house is an abundance of outdoors spaces, such as a long decked terrace, concrete canopies and a striking swimming pool with long forest vistas. As a gesture that shows the architecture's respect towards the existing landscape, the pool's depth was adjusted to accommodate the roots of an old tree on site.
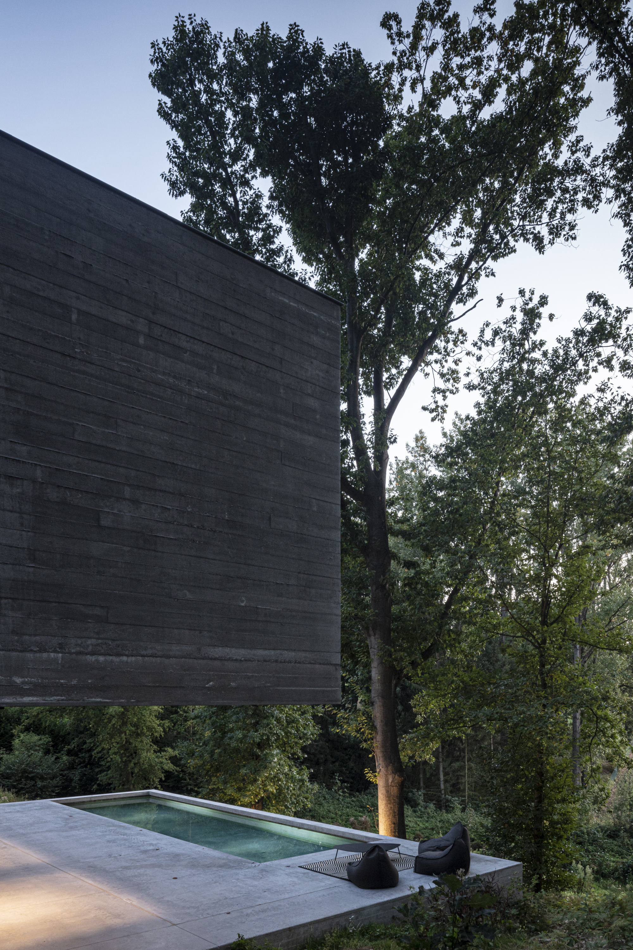
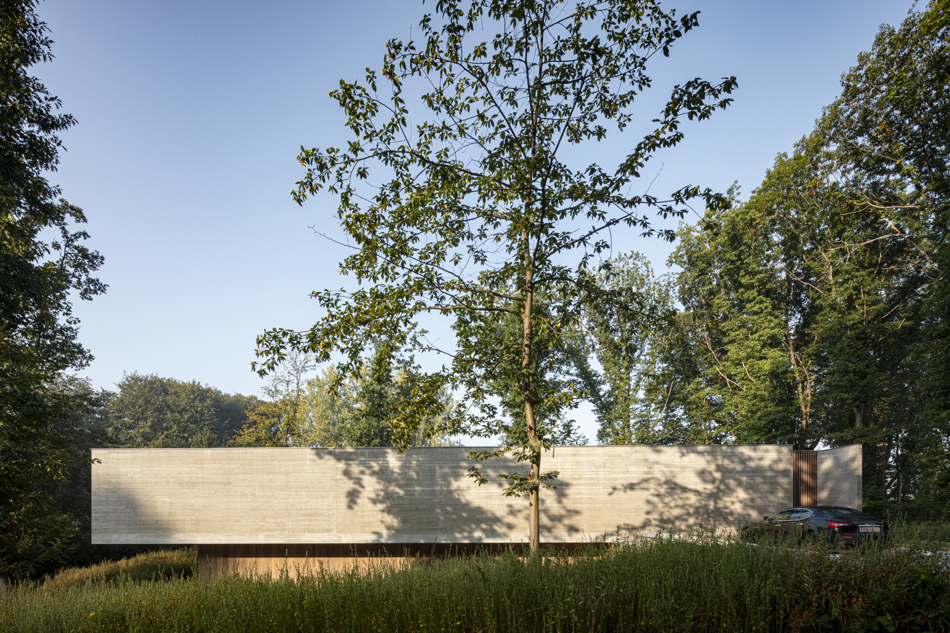
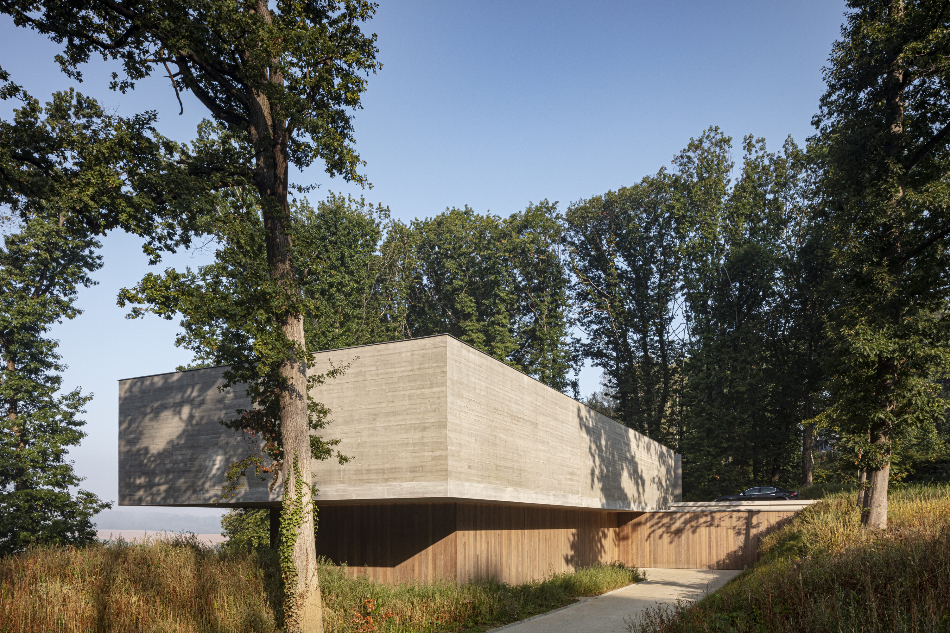
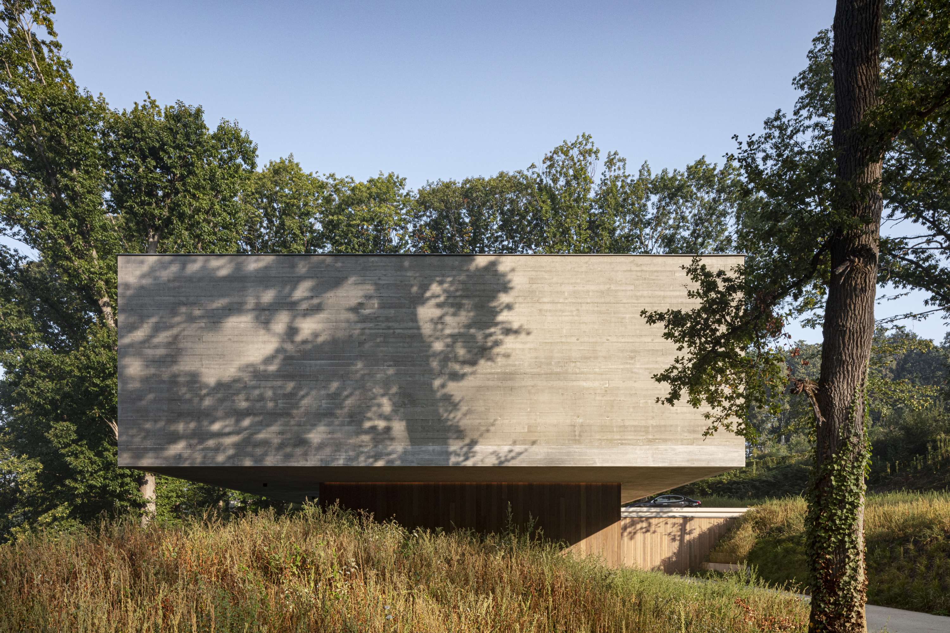
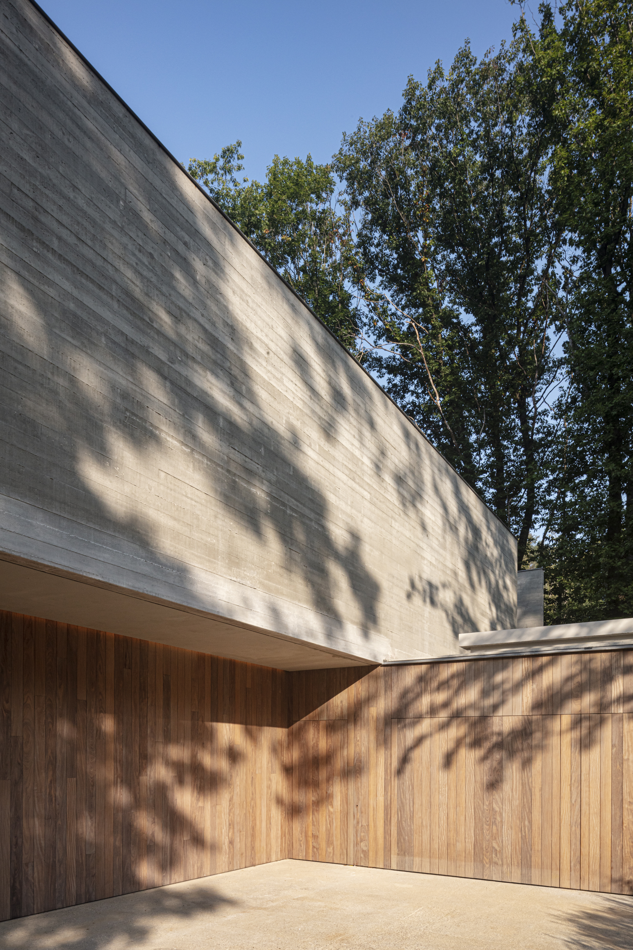
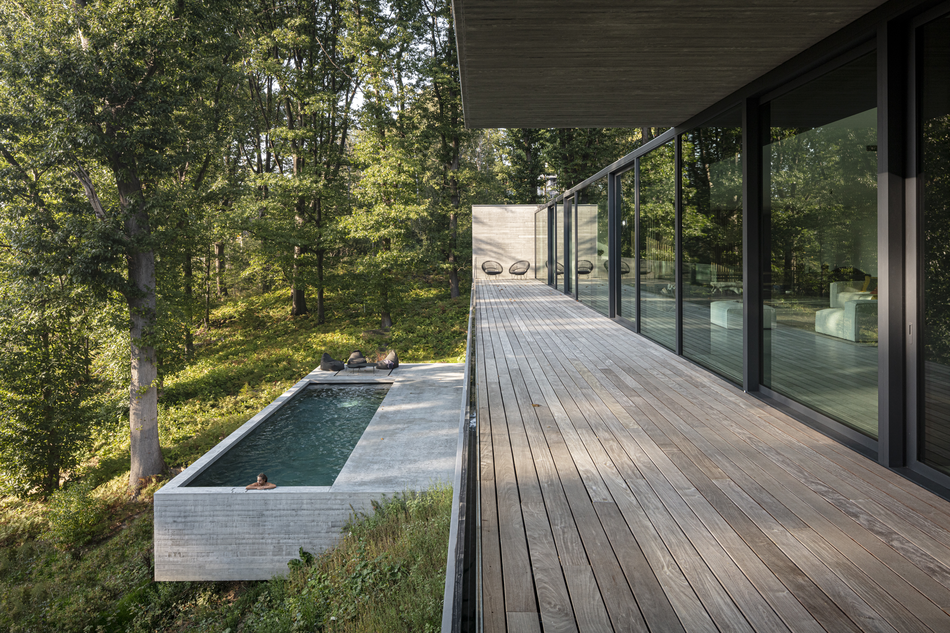
INFORMATION
Receive our daily digest of inspiration, escapism and design stories from around the world direct to your inbox.
Ellie Stathaki is the Architecture & Environment Director at Wallpaper*. She trained as an architect at the Aristotle University of Thessaloniki in Greece and studied architectural history at the Bartlett in London. Now an established journalist, she has been a member of the Wallpaper* team since 2006, visiting buildings across the globe and interviewing leading architects such as Tadao Ando and Rem Koolhaas. Ellie has also taken part in judging panels, moderated events, curated shows and contributed in books, such as The Contemporary House (Thames & Hudson, 2018), Glenn Sestig Architecture Diary (2020) and House London (2022).
