Architects Directory Alumni: Notary office by Govaert & Vanhoutte
The Wallpaper* Architects Directory has turned 20. Conceived in 2000 as our index of emerging architectural talent, this annual listing of promising practices, has, over the years, spanned styles and continents; yet always championing the best and most exciting young studios and showcasing inspiring work with an emphasis on the residential realm. To mark the occasion, this summer, we're looking back at some of our over-500 alumni, to catch up about life and work since their participation and exclusively launch some of their latest completions. This new office building in Belgium's Bruges is the work of 2007 Architects Directory alumnus Govaert & Vanhoutte, as well as a balanced, minimalist, glass and concrete composition of cool and warm, light and dark.
Tim van de Velde - Photography
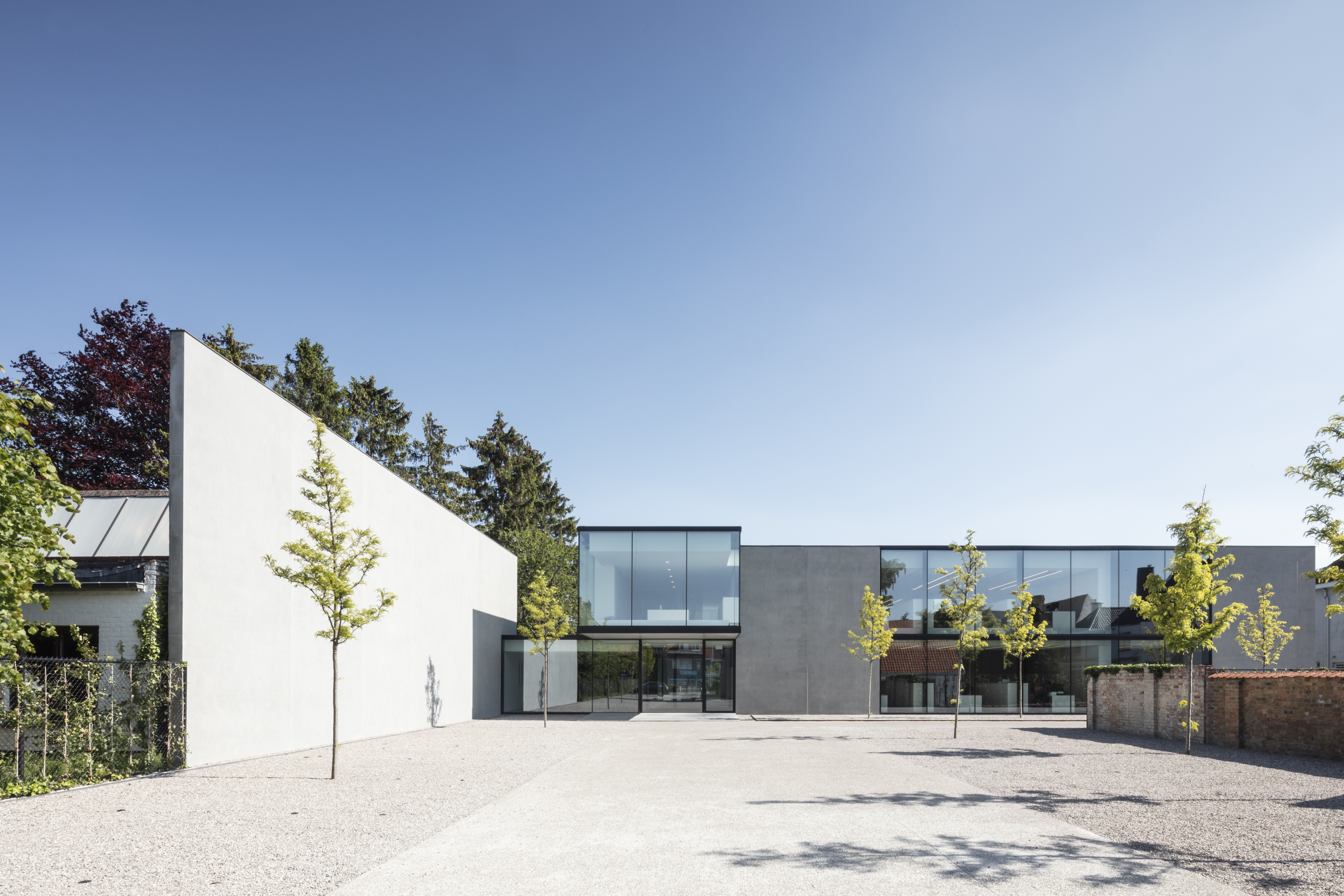
Created more as a carefully composed campus, rather than a conventional office, this heaquarters for a notary business in Bruges is the work of local Belgian architecture firm Govaert & Vanhoutte. The studio featured in our Architects Directory as an emerging practice in 2007, yet in the last ten years the then-young studio grew in leaps and bounds to become the international, prolific outfit it is today.
‘What hasn't changed, is our philosophy,' explain founders Benny Govaert and Damiaan Vanhoutte. ‘We have always felt a correlation between the suprematist work of the Russian artist Malevich and our conceptual language. [...] By suprematism he meant the domination of the pure emotional experience in art, as opposed to the figurative. We also aim to attain this abstraction, this transcendence.'
This approach is evident in the Bruges notary headquarters. Centering their design on a few, key spaces – auditoriums, meeting rooms, closed and open office – the architects created a series of volumes linked by circulation spaces and dotted with courtyards. Large openings frame the outdoors in every single room, making users forget they are indeed indoors. Simple gestures produce a luxurious, yet down-to-earth overall feel.
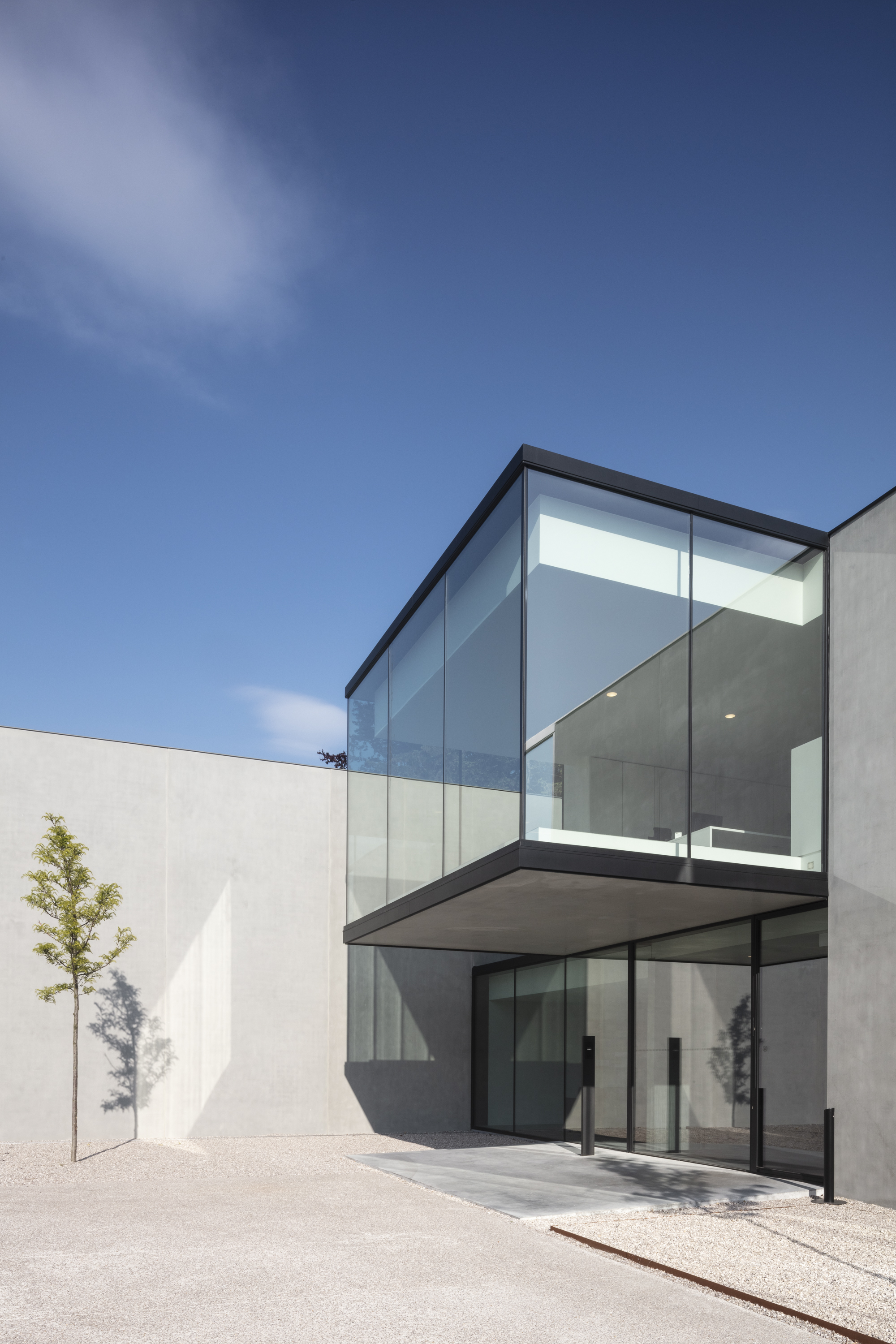
The whole is a minimalist composition in glass and grey concrete, put together by a geometric arrangement of clean, rectangular surfaces and low, horizontal lines and roofs. A sense of proportion and hints of nature through planting ensure the minimalist approach is infused with warmth and informed by the human scale.
Inside, the presence of wood, natural stone, carpet and white painted plaster creates playful contrasts between cool and warm, light and dark. Creating the right interior atmosphere to foster wellness and creativity was a key challenge for the architects - yet not the only one.
‘The final design was the result of a profound functional analysis of the office's inner workflow,' they say. ‘The business requires high levels of privacy, a flowing route for clientele circulation, as well as employee circulation, and so on, which made this design a tough nut to crack. The final design is the visual embodiment of this inner organization.'
MORE WALLPAPER* ARCHITECTS DIRECTORY 2020
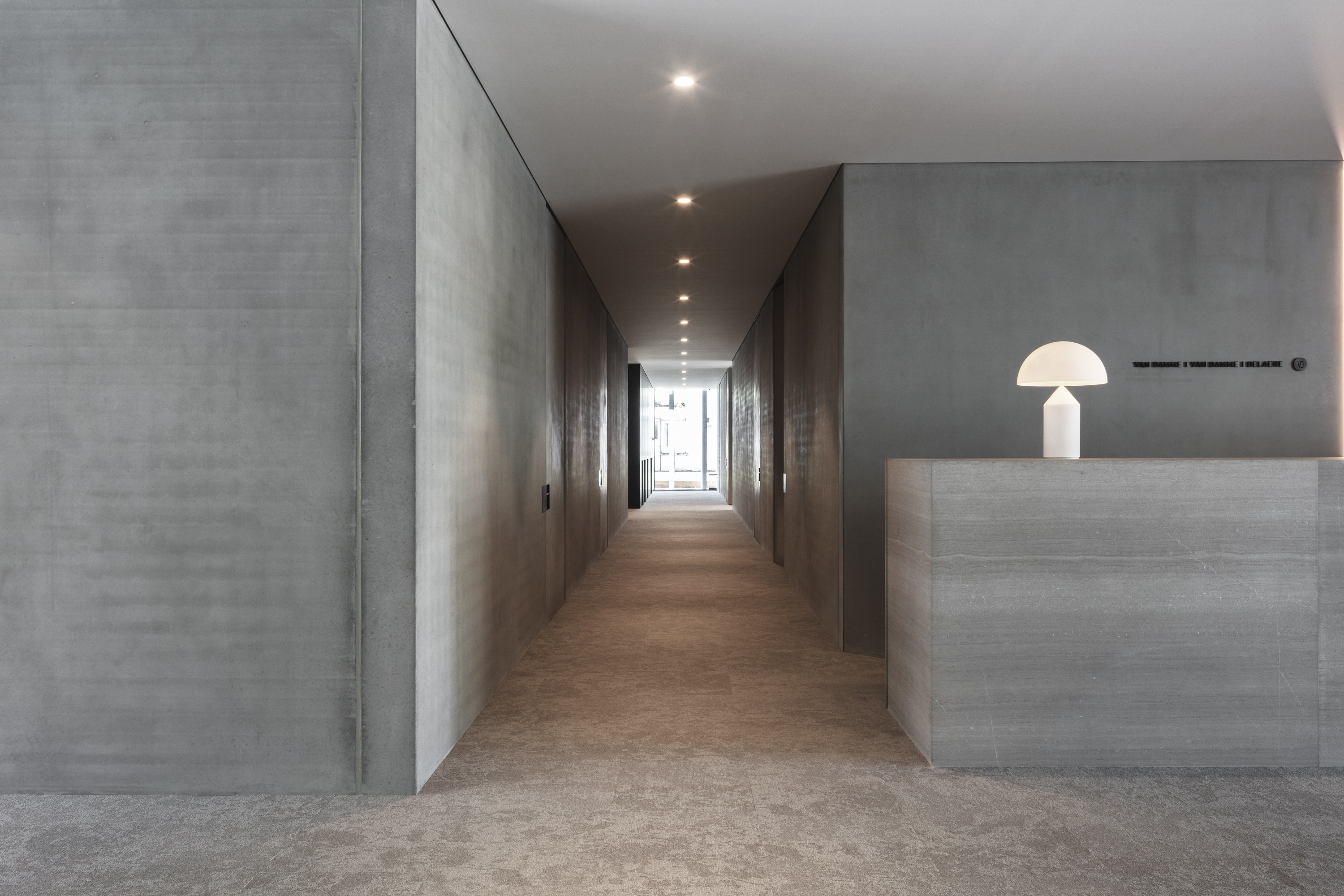
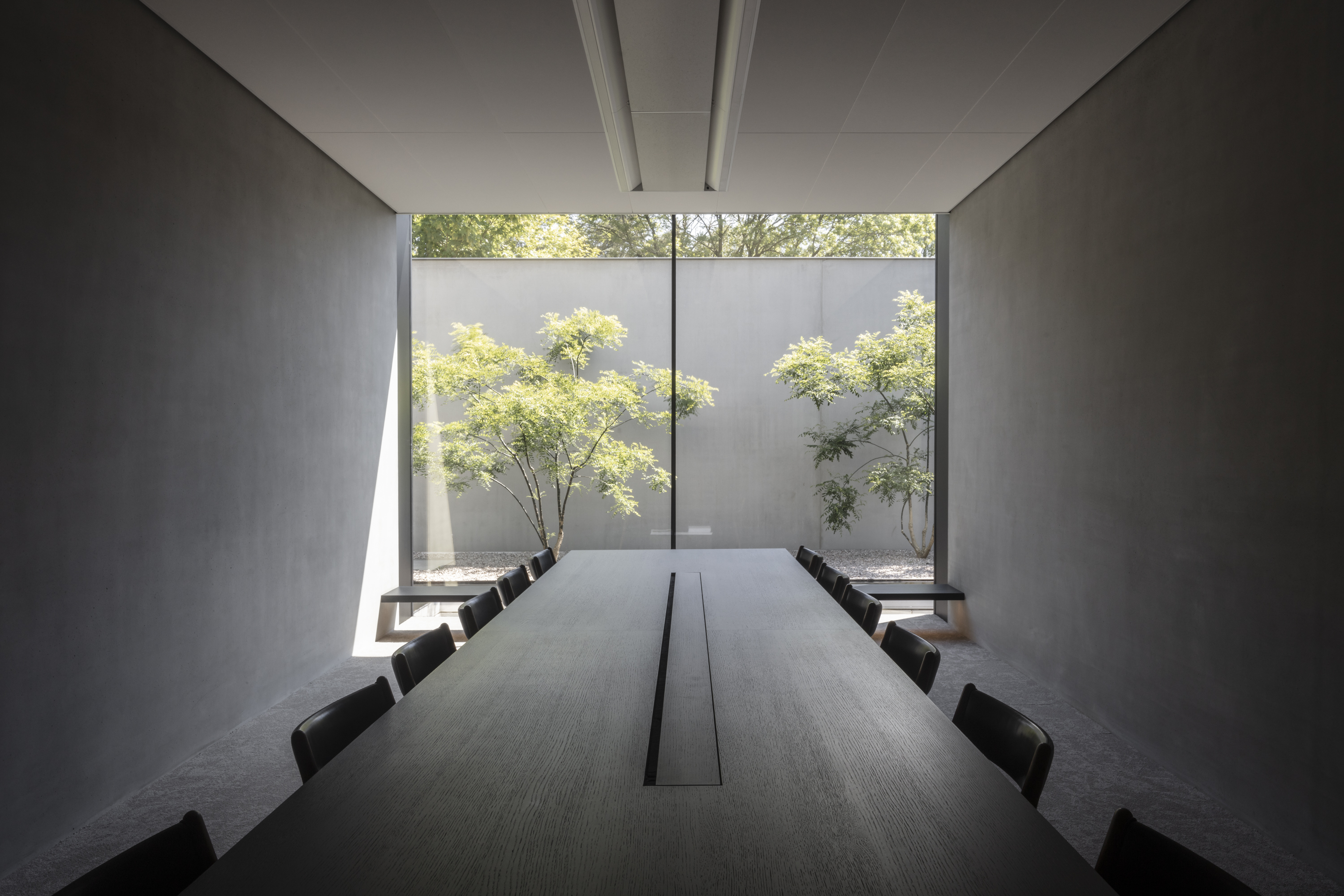
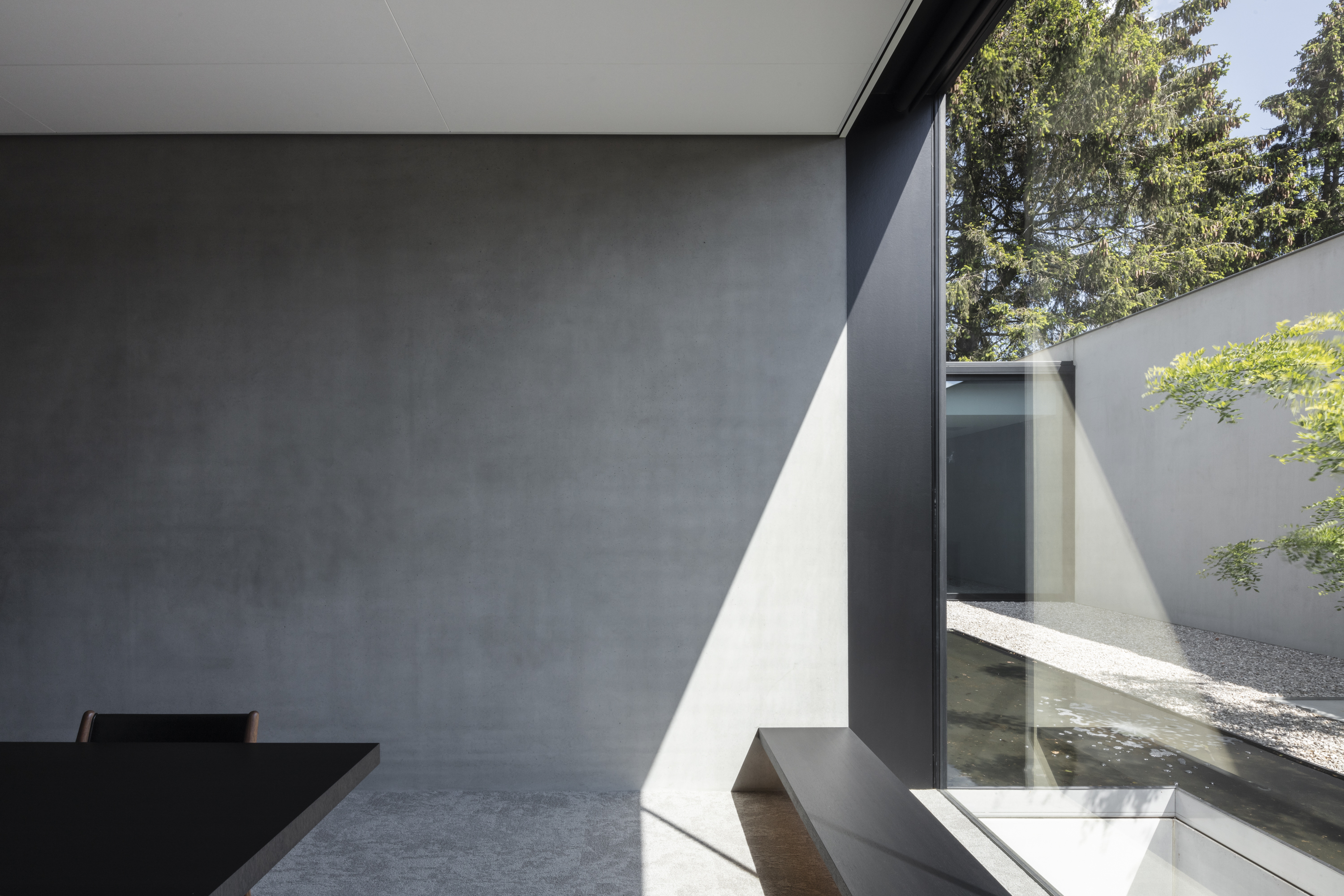
INFORMATION
govaert-vanhoutte.be
Receive our daily digest of inspiration, escapism and design stories from around the world direct to your inbox.
Ellie Stathaki is the Architecture & Environment Director at Wallpaper*. She trained as an architect at the Aristotle University of Thessaloniki in Greece and studied architectural history at the Bartlett in London. Now an established journalist, she has been a member of the Wallpaper* team since 2006, visiting buildings across the globe and interviewing leading architects such as Tadao Ando and Rem Koolhaas. Ellie has also taken part in judging panels, moderated events, curated shows and contributed in books, such as The Contemporary House (Thames & Hudson, 2018), Glenn Sestig Architecture Diary (2020) and House London (2022).
-
 Remembering Valentino Garavani, master of Italian glamour (1932-2026)
Remembering Valentino Garavani, master of Italian glamour (1932-2026)‘The Last Emperor’ of fashion has passed away aged 93, it has been announced by his eponymous foundation today (19 January 2026). He will be remembered for his expressive vision of Roman glamour and cinematic muses
-
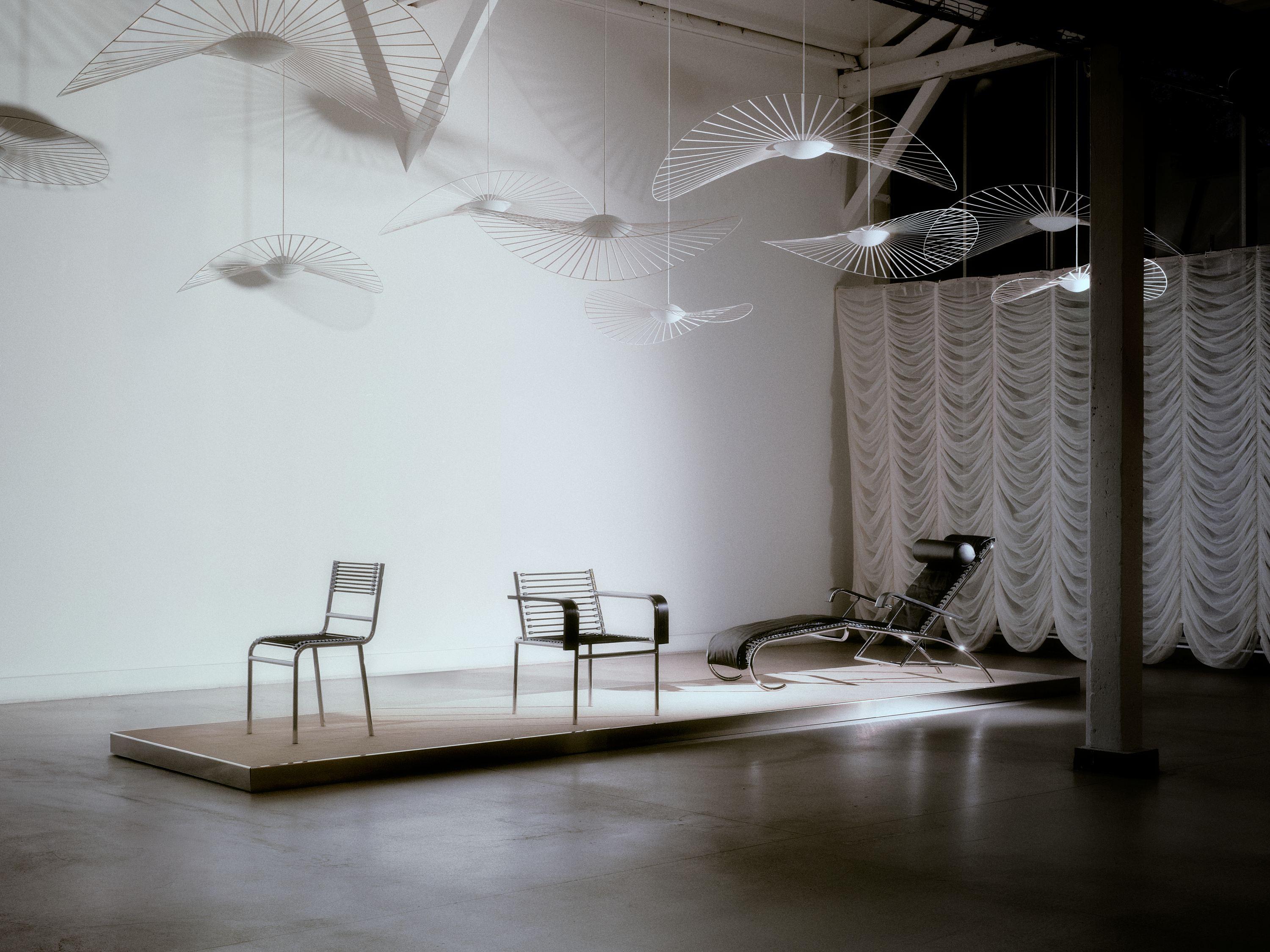 The design reissues we loved from Paris Design Week
The design reissues we loved from Paris Design WeekWe bring you the best contemporary interpretations of historic design, fresh from Paris Design Week 2026
-
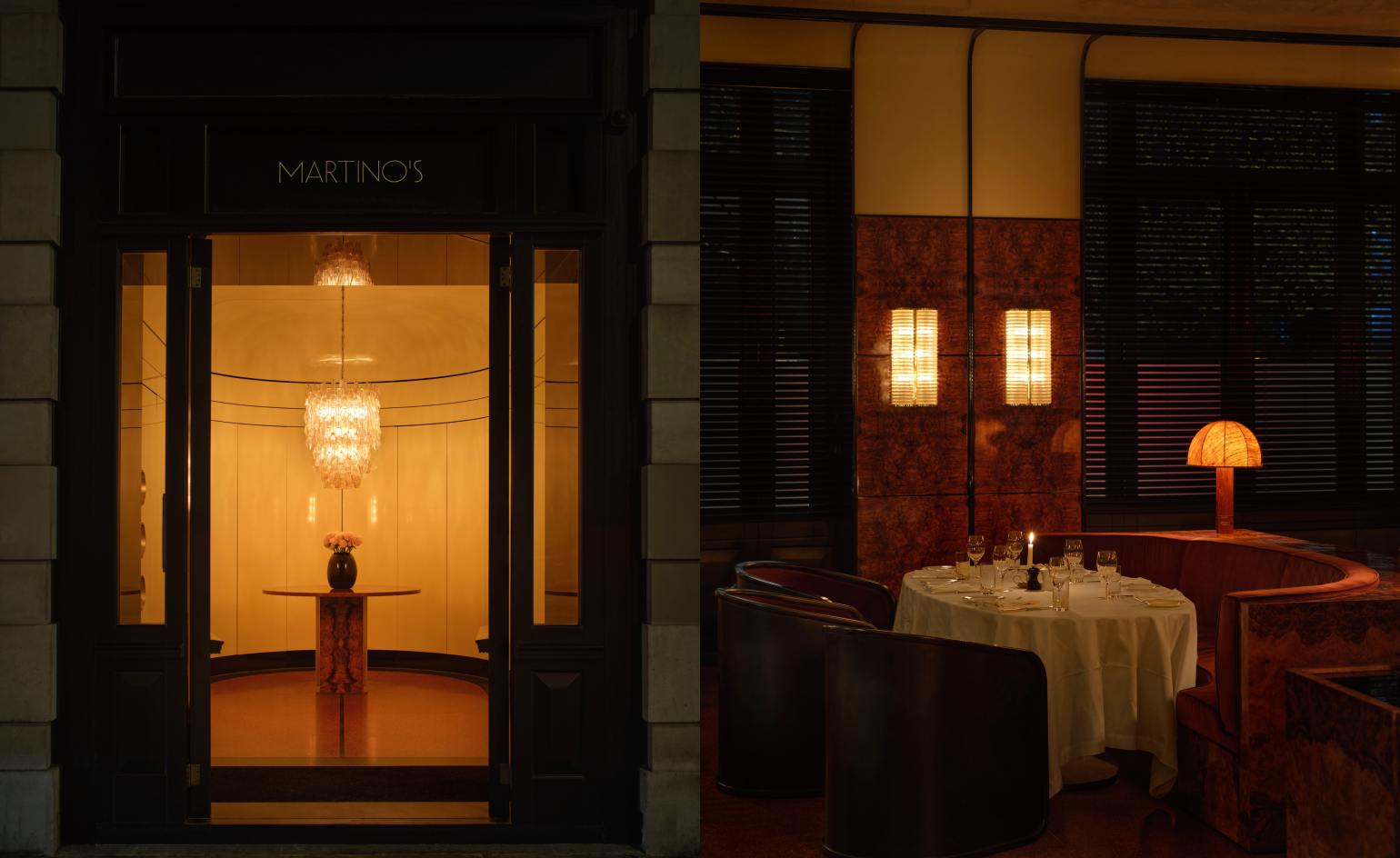 Martin Kuczmarski’s new London restaurant is made for long lunches and late nights
Martin Kuczmarski’s new London restaurant is made for long lunches and late nightsFrom the founder of The Dover comes Martino’s: a softly lit Italian trattoria in Sloane Square, where appetite, atmosphere and romance are inseparable
-
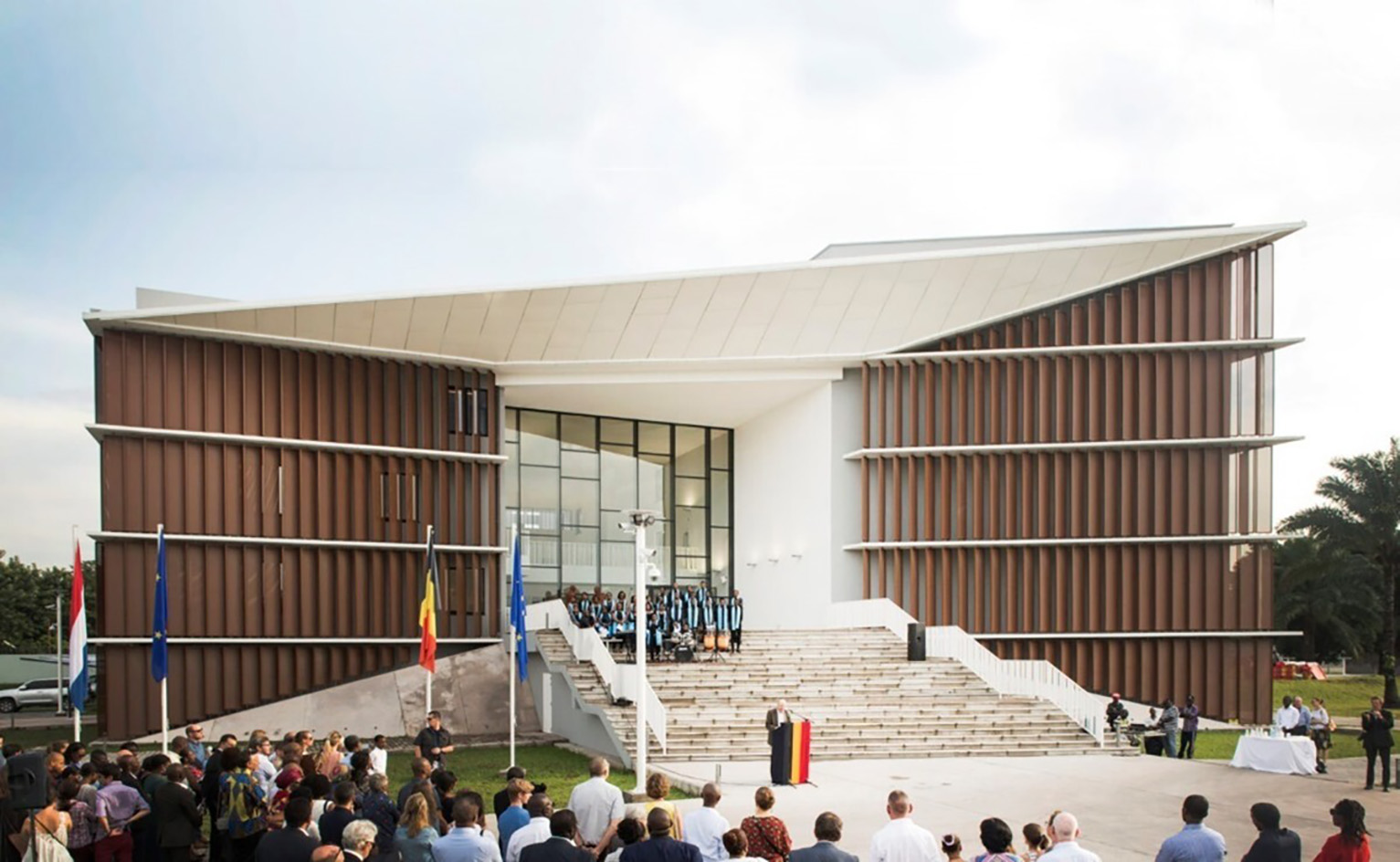 The diverse world of Belgian embassy design – 'style and class without exaggeration'
The diverse world of Belgian embassy design – 'style and class without exaggeration''Building for Belgium: Belgian Embassies in a Globalising World' offers a deep dive into the architecture representing the country across the globe – bringing context to diplomatic architecture
-
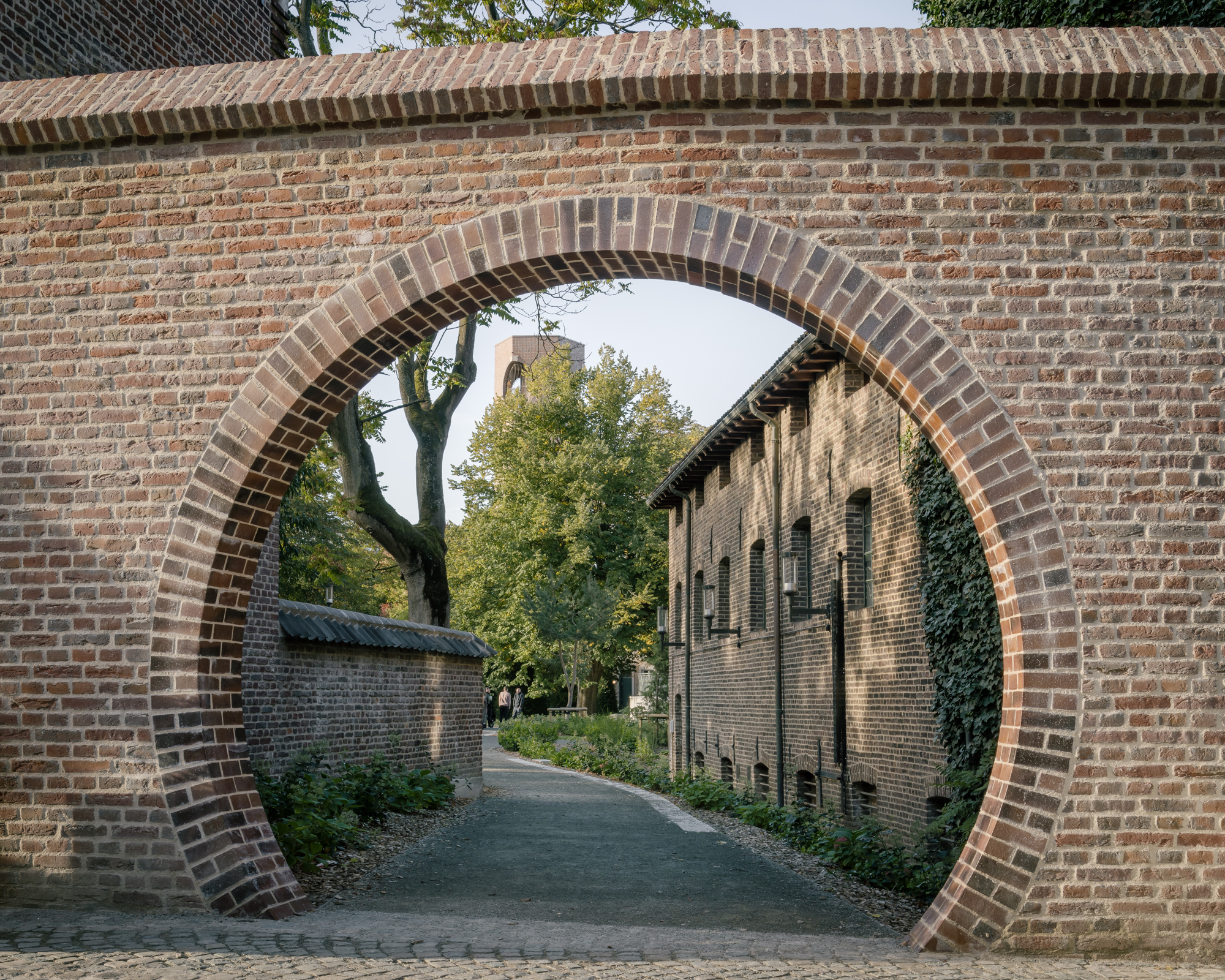 How a former women’s community in Belgium became a model for adaptive reuse
How a former women’s community in Belgium became a model for adaptive reuseA Hasselt beguinage, transformed to the 21st century through smart adaptive reuse by London-based architect David Kohn and Antwerp's Dirk Somers, makes for a fitting home for the city's Interior Architecture university programme
-
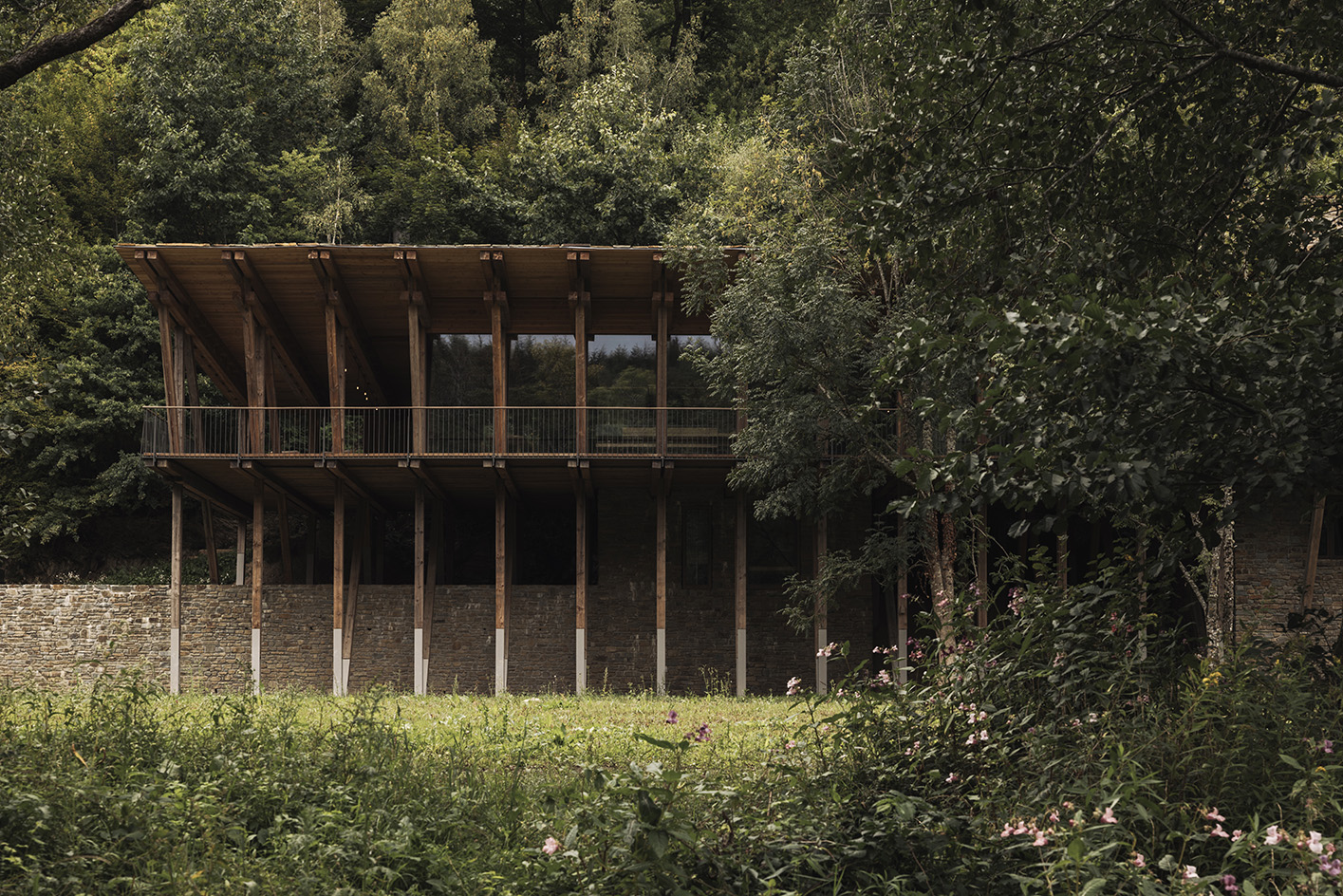 Woodstock House reinterprets modernist legacy through 21st-century sustainability
Woodstock House reinterprets modernist legacy through 21st-century sustainabilityLocally sourced materials and high design ambition merge in the newest residential work by Belgium’s BC Architects & Studies & Materials
-
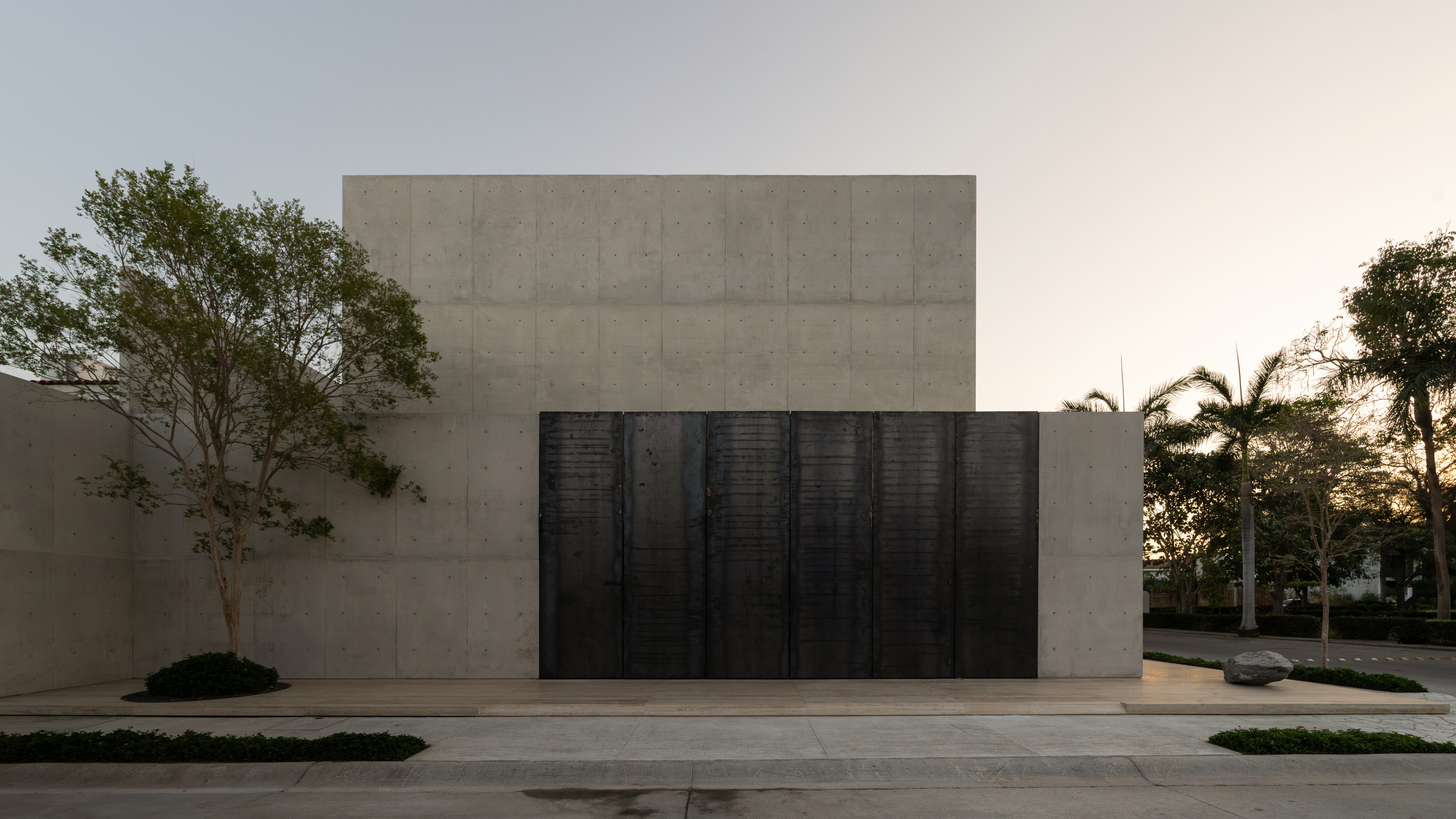 A beautifully crafted concrete family house in a Mexican suburb is a contemplative oasis
A beautifully crafted concrete family house in a Mexican suburb is a contemplative oasisHW Studio have shaped a private house from raw concrete, eschewing Brutalist forms in favour of soft light, enclosed spaces and delicate geometries
-
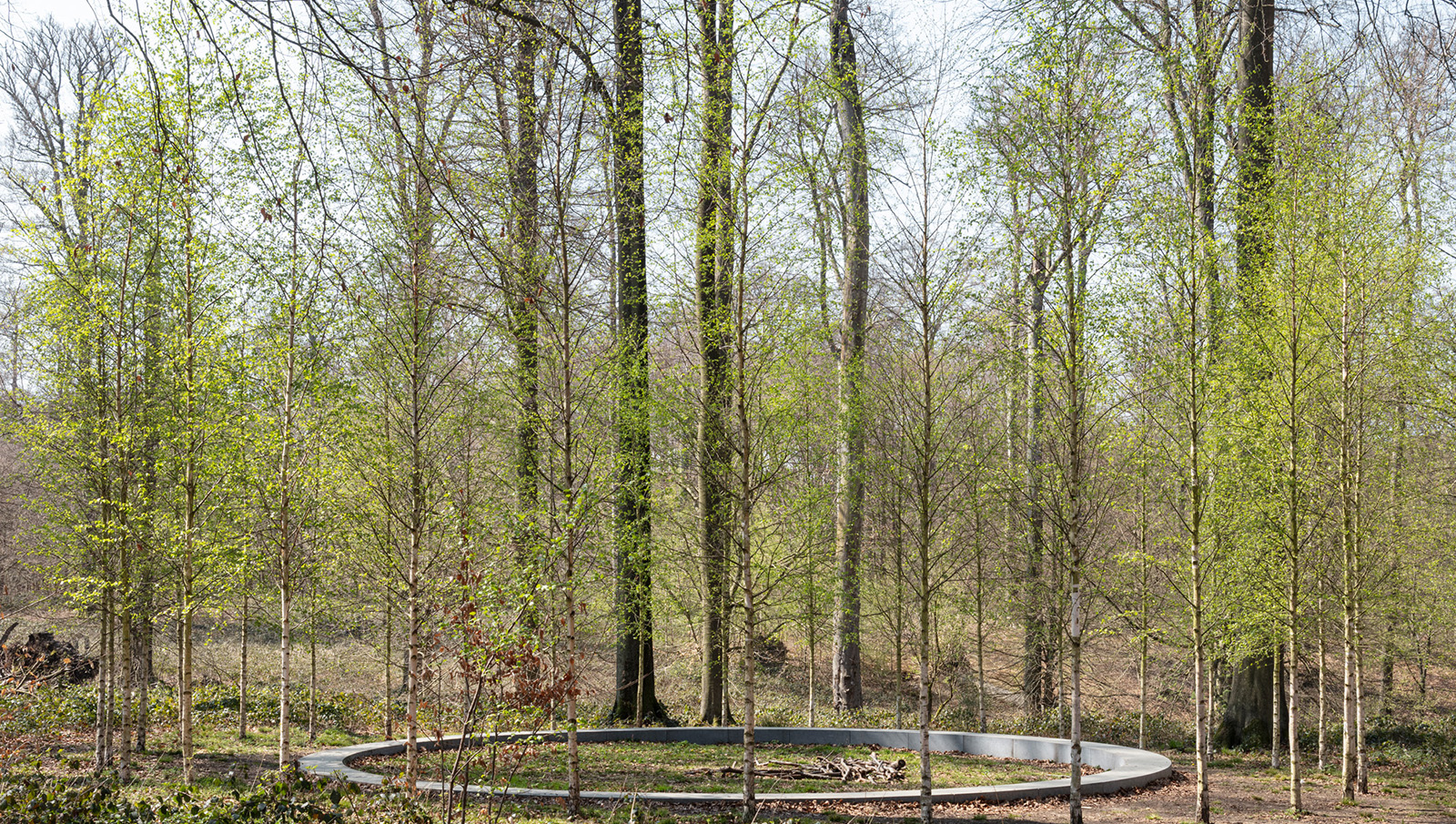 ‘Landscape architecture is the queen of science’: Emanuele Coccia in conversation with Bas Smets
‘Landscape architecture is the queen of science’: Emanuele Coccia in conversation with Bas SmetsItalian philosopher Emanuele Coccia meets Belgian landscape architect Bas Smets to discuss nature, cities and ‘biospheric thinking’
-
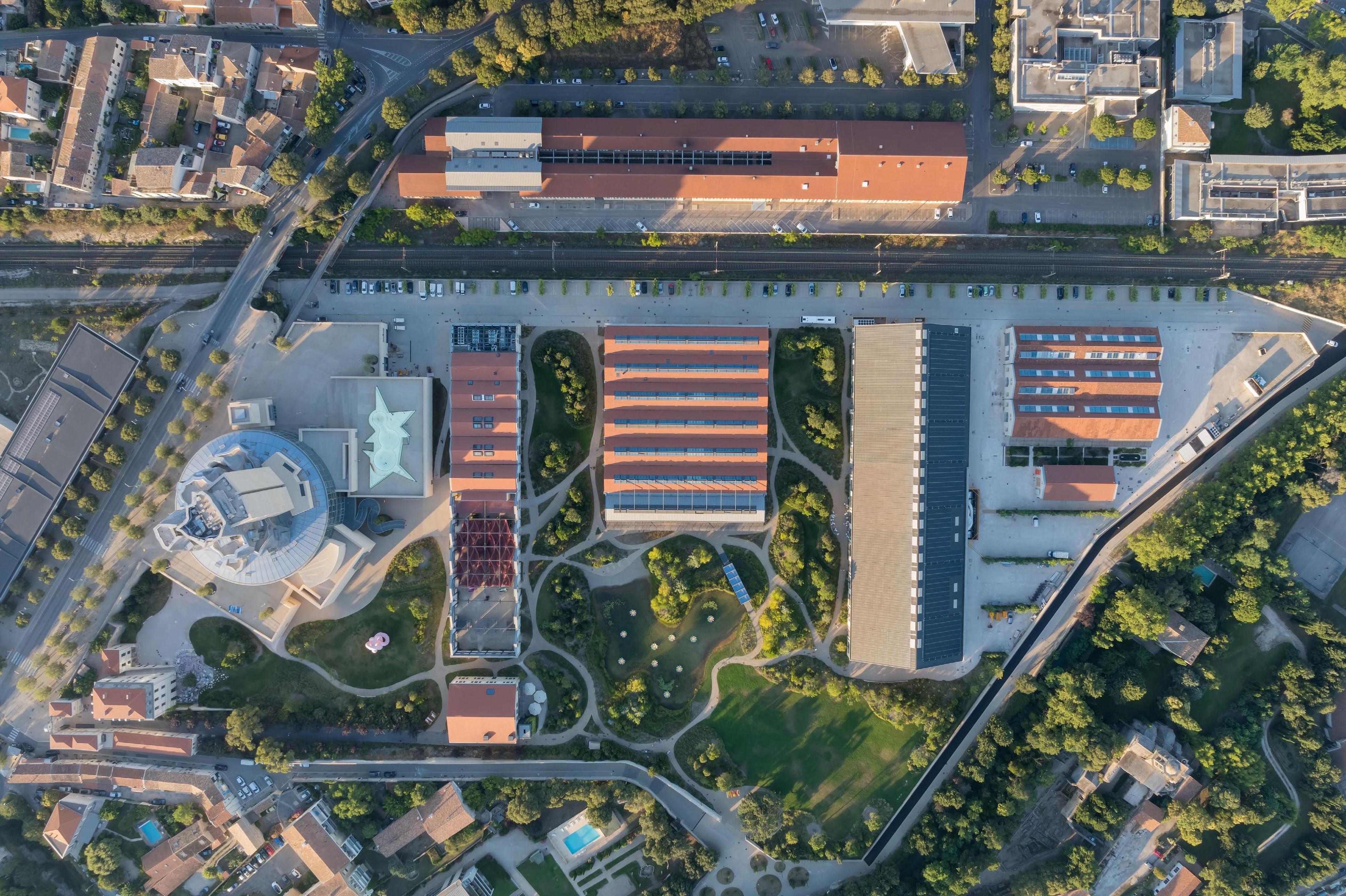 Explore the landscape of the future with Bas Smets
Explore the landscape of the future with Bas SmetsLandscape architect Bas Smets on the art, philosophy and science of his pioneering approach: ‘a site is not in a state of “being”, but in a constant state of “becoming”’
-
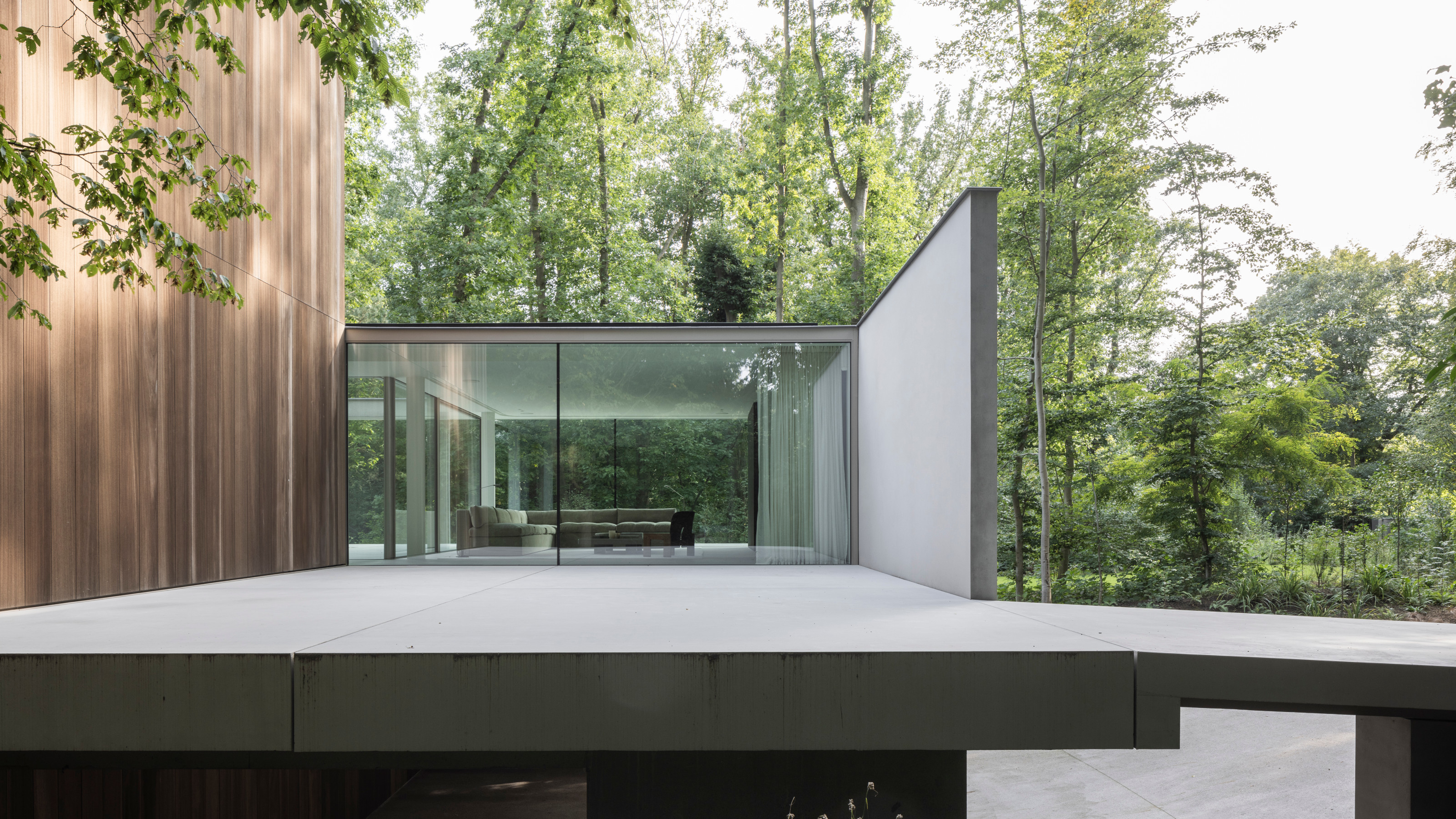 A contemporary concrete and glass Belgian house is intertwined with its forested site
A contemporary concrete and glass Belgian house is intertwined with its forested siteA new Belgian house, Govaert-Vanhoutte Architecten’s Residence SAB, brings refined modernist design into a sylvan setting, cleverly threading a multilayered new home between existing trees
-
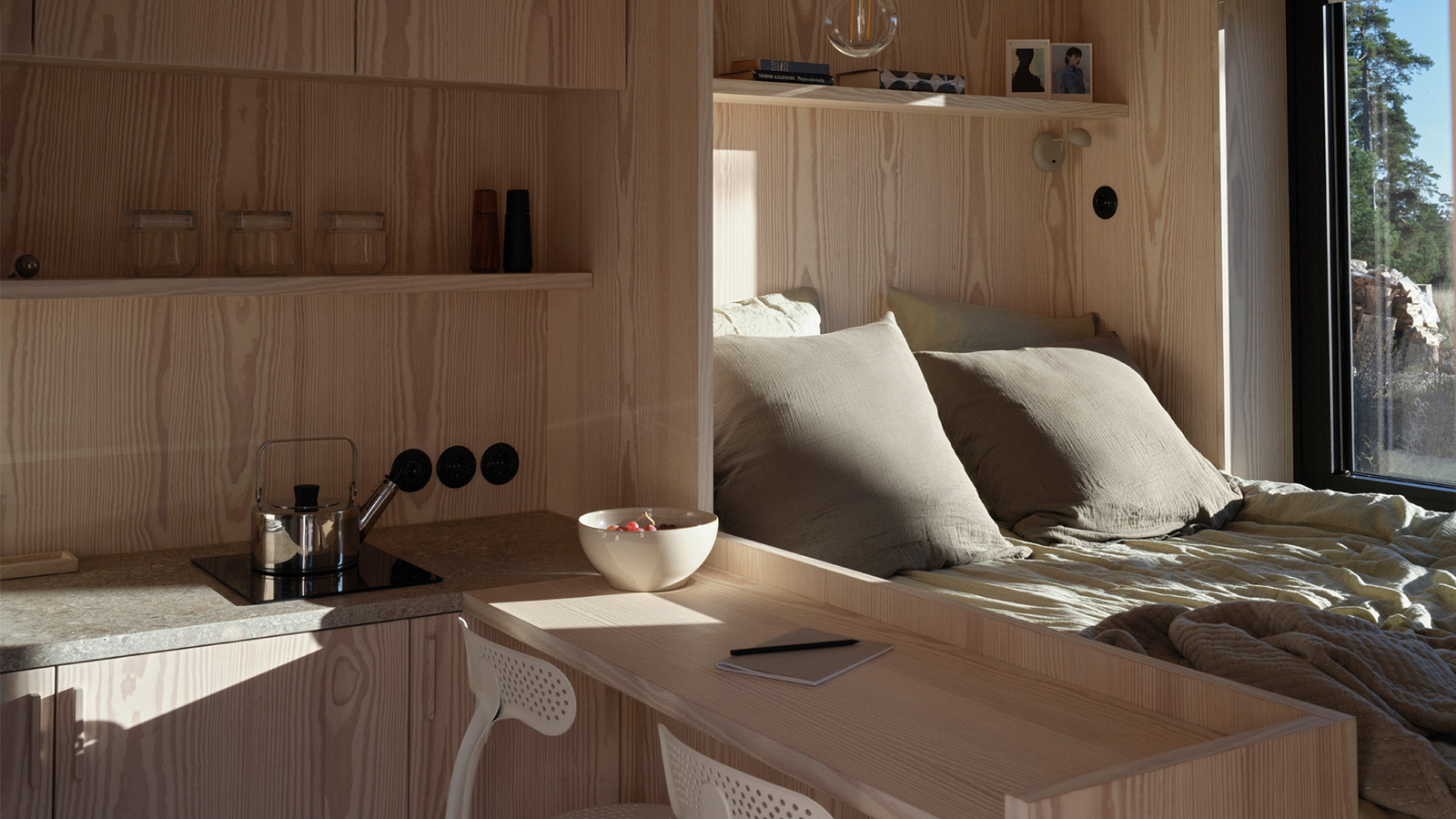 ‘Close to solitude, but with a neighbour’: Furu’s cabins in the woods are a tranquil escape
‘Close to solitude, but with a neighbour’: Furu’s cabins in the woods are a tranquil escapeTaking its name from the Swedish word for ‘pine tree’, creative project management studio Furu is growing against the grain