Multi-functional furniture, integrated planting and a felt landscape shape this new office
Zeller & Moye’s new HQ space for a German IT company has been designed to accommodate every kind of office working situation, from introverted cubicles through to flexible open-plan spaces
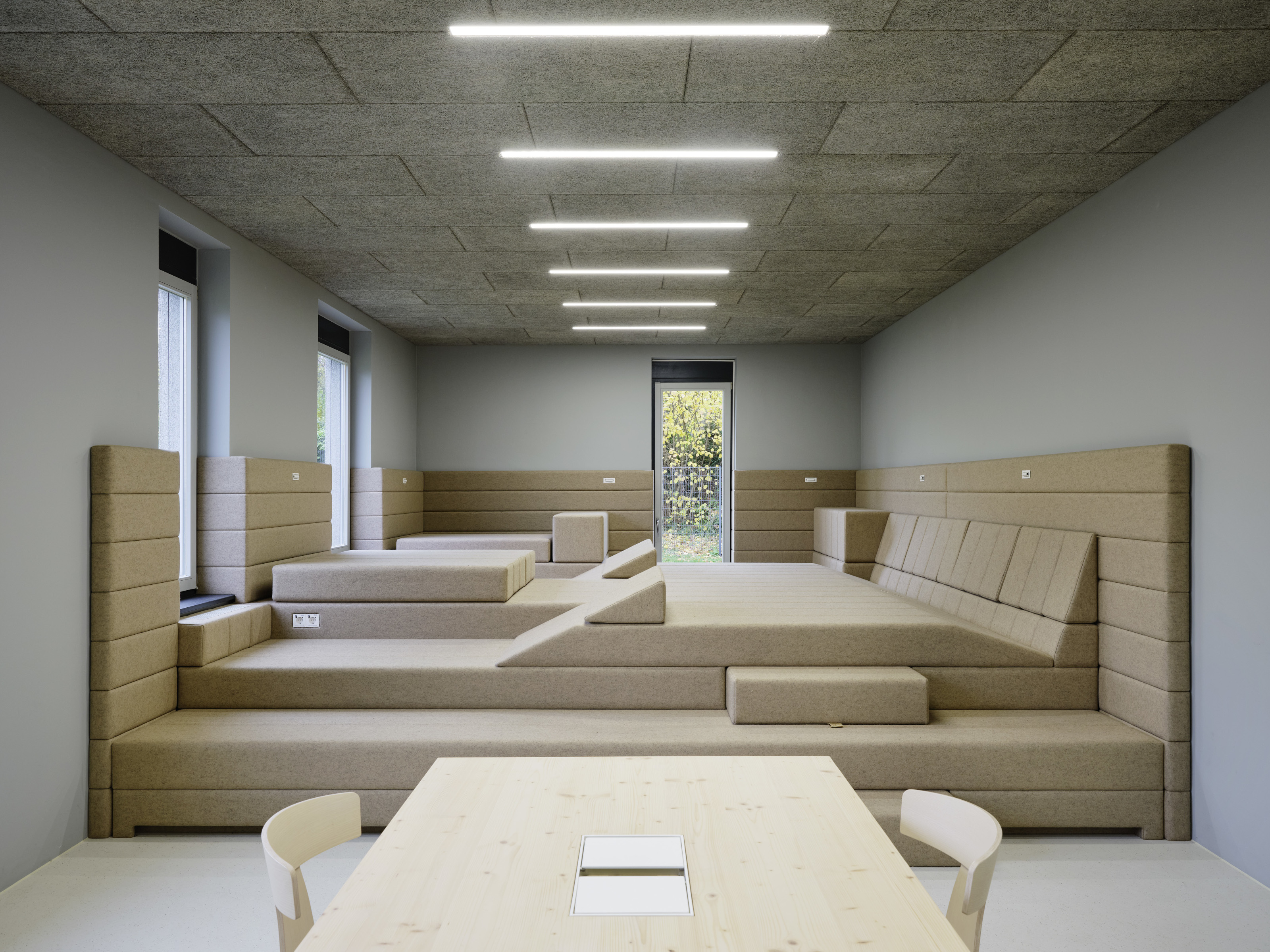
Receive our daily digest of inspiration, escapism and design stories from around the world direct to your inbox.
You are now subscribed
Your newsletter sign-up was successful
Want to add more newsletters?

Daily (Mon-Sun)
Daily Digest
Sign up for global news and reviews, a Wallpaper* take on architecture, design, art & culture, fashion & beauty, travel, tech, watches & jewellery and more.

Monthly, coming soon
The Rundown
A design-minded take on the world of style from Wallpaper* fashion features editor Jack Moss, from global runway shows to insider news and emerging trends.

Monthly, coming soon
The Design File
A closer look at the people and places shaping design, from inspiring interiors to exceptional products, in an expert edit by Wallpaper* global design director Hugo Macdonald.
Architects Zeller & Moye have crafted an HQ with a collegiate feel, transcending corporate formality with simple materials, flexible workspaces and plenty of spots to break out of the daily grind.
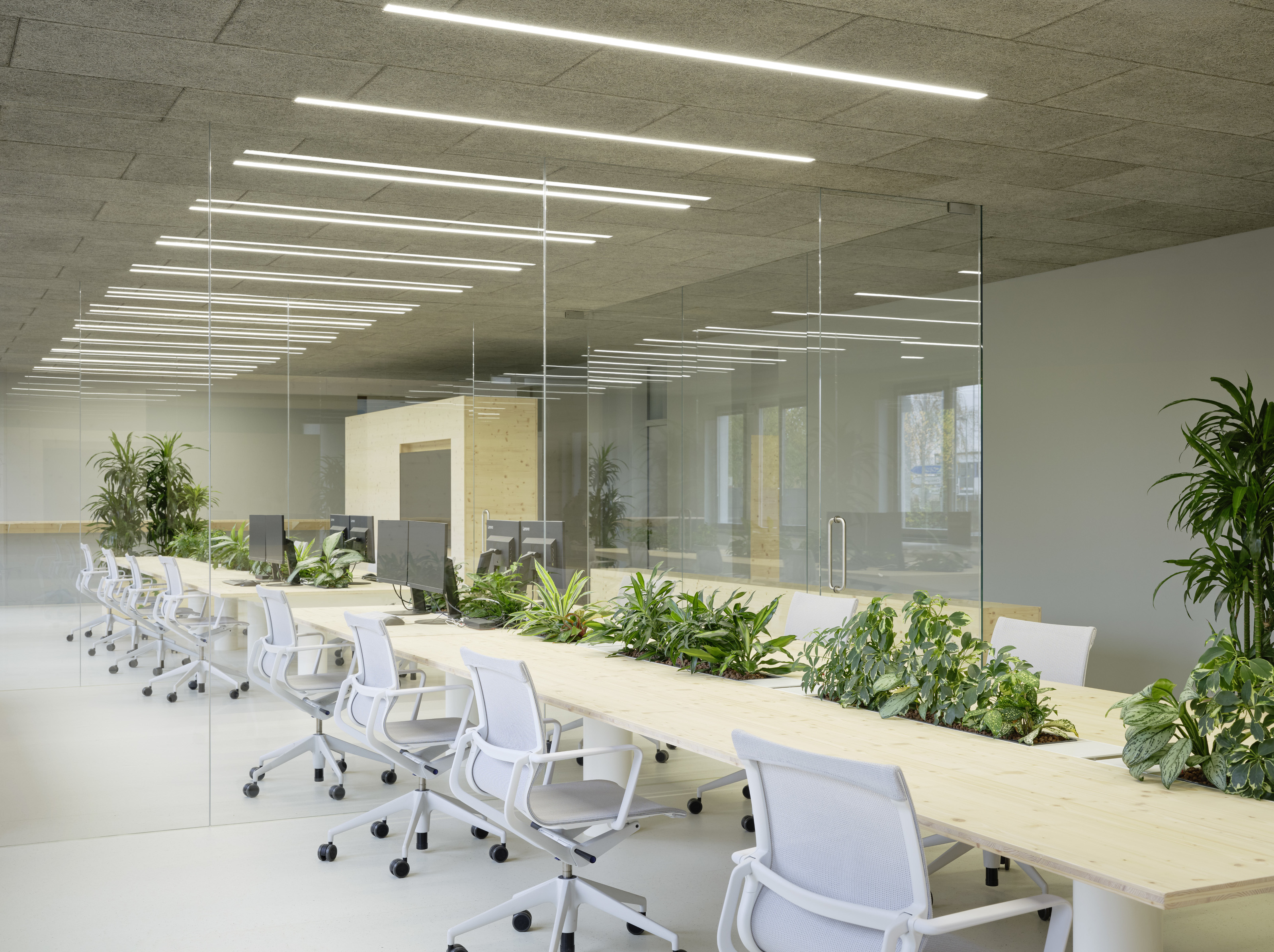
The main work space is bisected by a clear partition
The client was Pradtke, a German IT company based in the town of Bochum, north-west of Düsseldorf. The company specialises in medical software and its brief requested an HQ space that provided its employees with varied ways of day-to-day working. As part of the design process, Christoph Zeller, Ingrid Moye and their team ran several workshops, going as far as mocking up the future space to explore how different teams collaborated and used the available space.
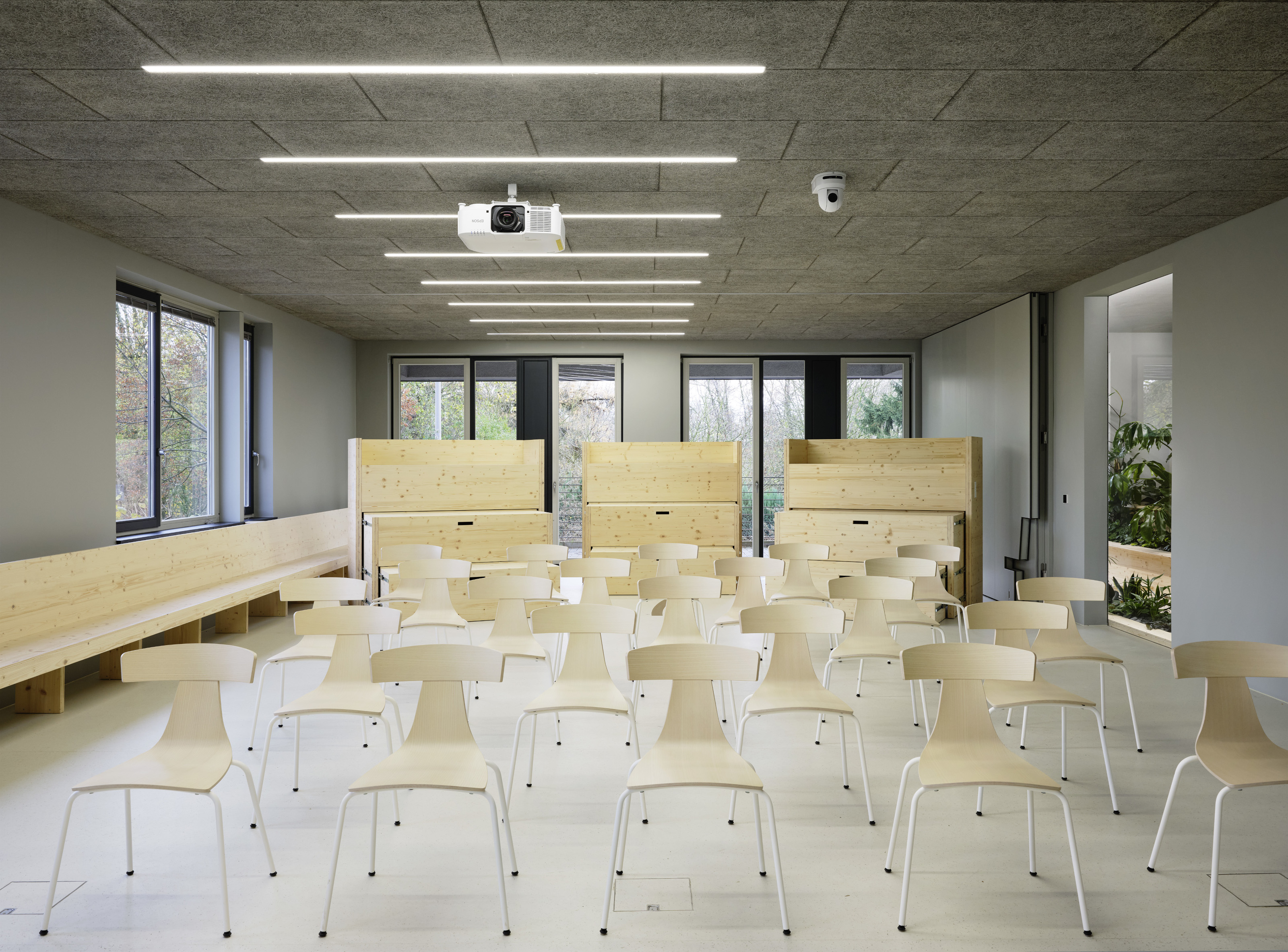
The multi-functional auditorium space
The new offices cover nearly 500 square metres, space enough to incorporate just about every form of work-focused spatial environment, from individual desks, sitting and standing, and team workstations through to ‘spaces that allow for social interaction, communication, spontaneity, creativity, sharing, playfulness as well as meditation, rest, recovery, and even solitude,’ according to the architects.
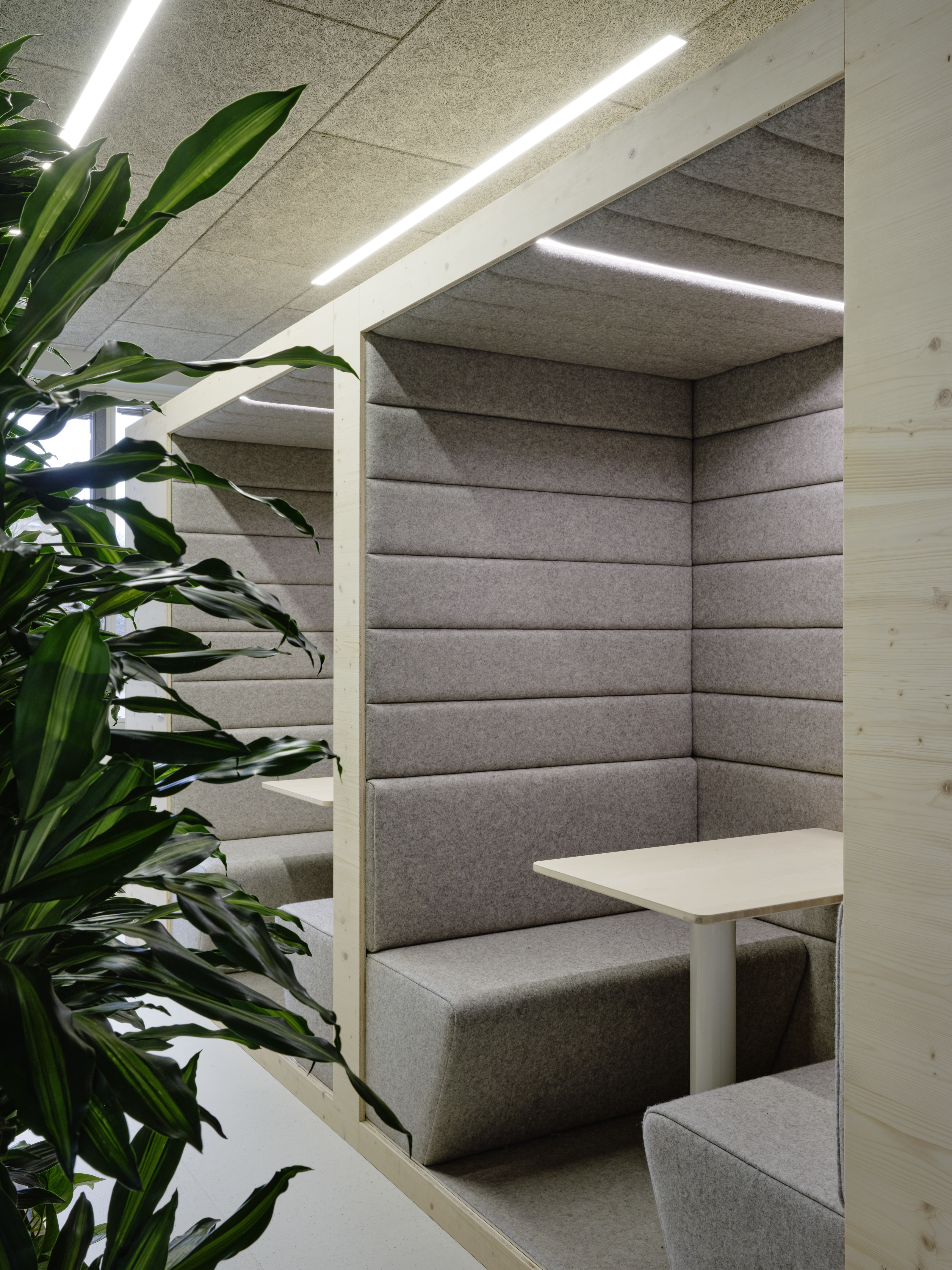
Booth seating is also provided alongside open-plan offices
Central to this flexibility is the company’s insistence that people move around during the working day, rather than stay in one fixed spot. Each of the three key zones has different characteristics, from focused individual work, small groups for project work and brainstorming sessions, and larger breakout spaces that can be used for presentations, briefings and even social events. Those who prefer to stay away from the cut and thrust of the modern office environment are also catered for, with specific area for the more introverted members of the Pradtke team.
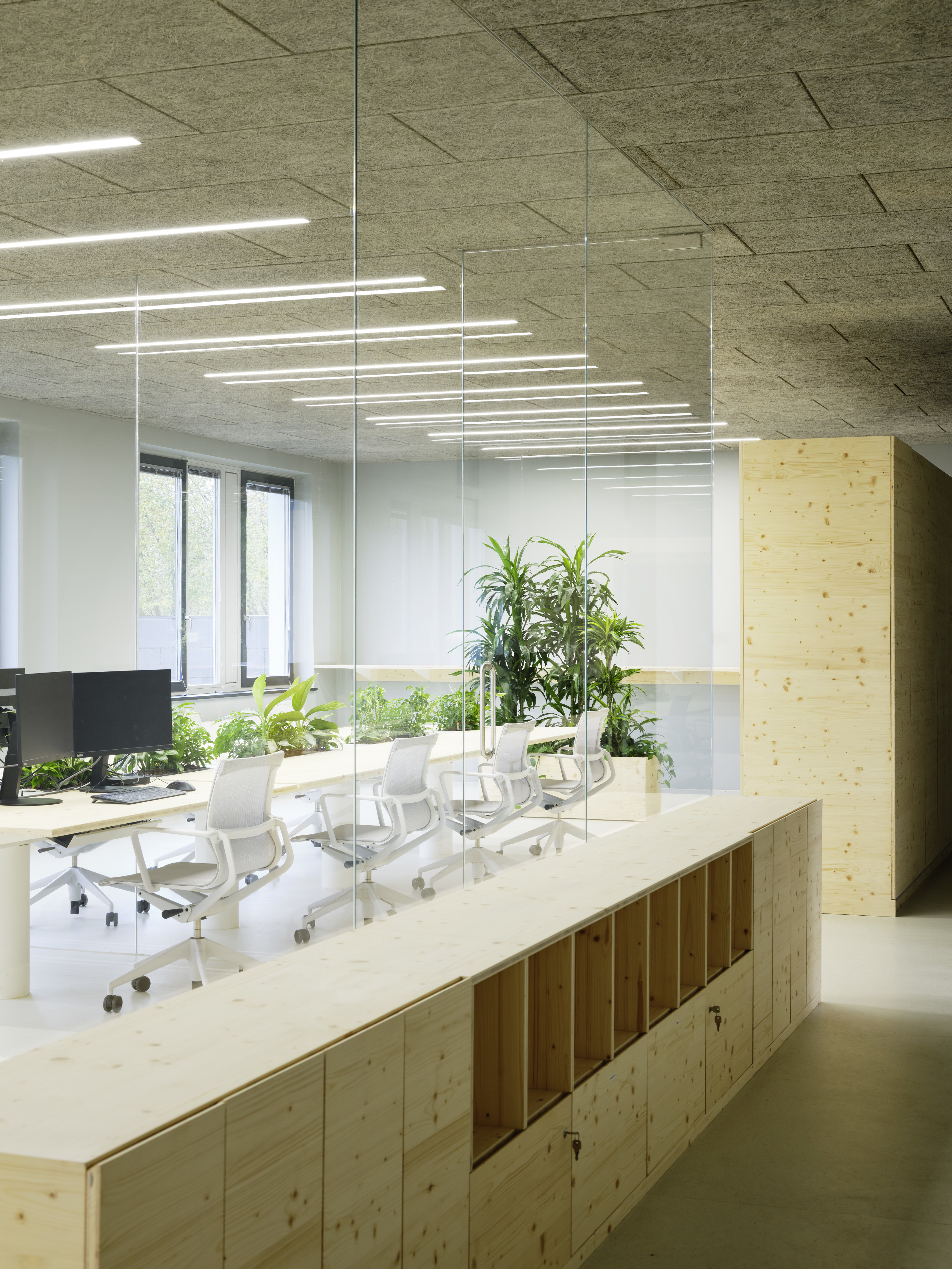
Another view of zone one, with its long seating bench
The first work zone includes a large open area for group work, alongside acoustically insulated booths for individual working. A kitchen and dining area is flanked by an ‘upholstered felt landscape’, a collection of flexible cushions and bolsters that can be endlessly configured for different uses.
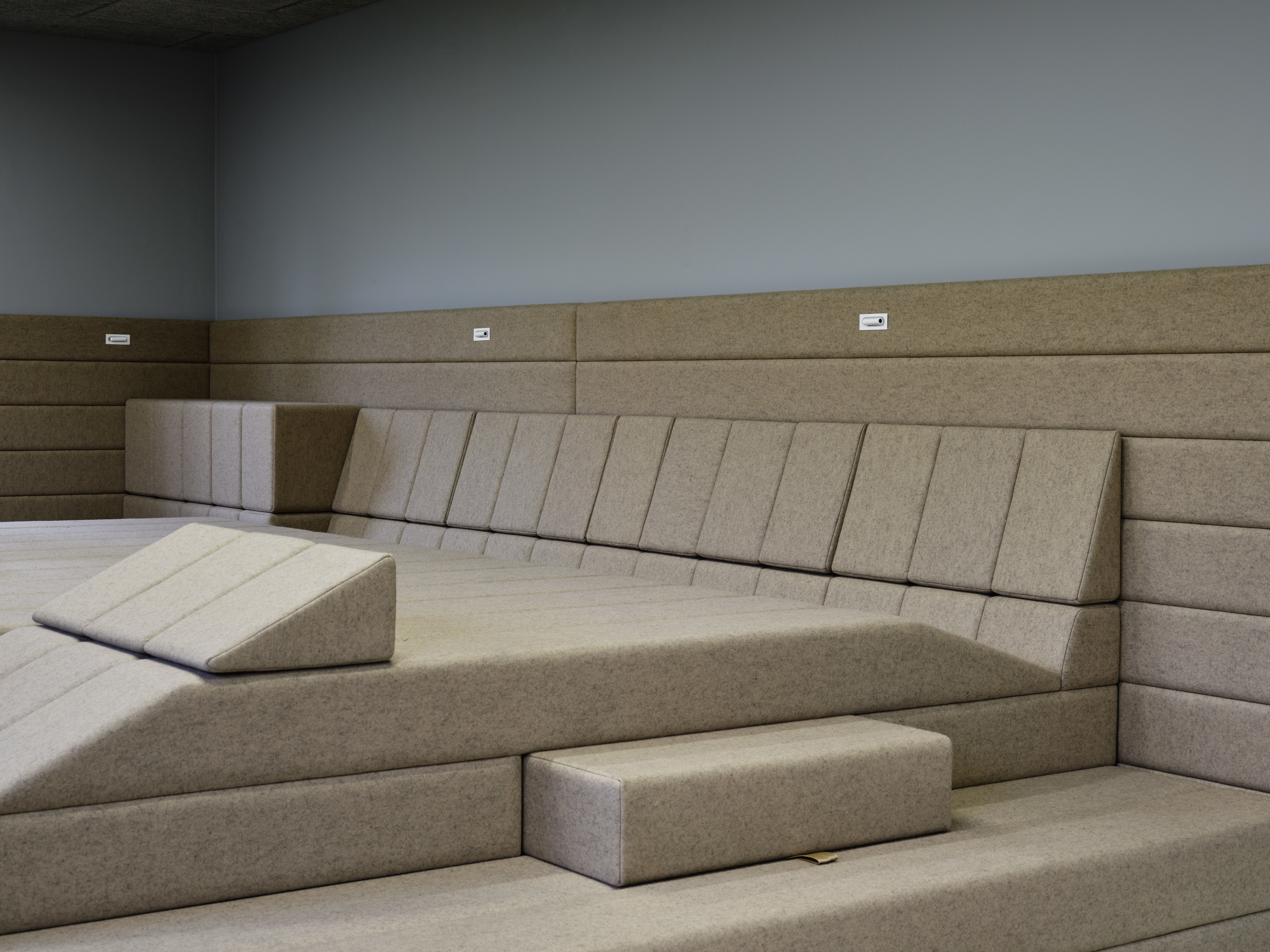
The multi-functional felt landscape in the break-out space
Zone two consists of a large flexible hall for events and classes, complete with custom designed movable furniture, including desks and storage cabinets that double up as seating podiums. This space adjoins and internal garden, filled with big leaf species in planters that double up as seating spaces and quiet spots for ‘creative thinking and contemplation.’ On the floor above there’s a series of more conventional small rooms for undisturbed work.
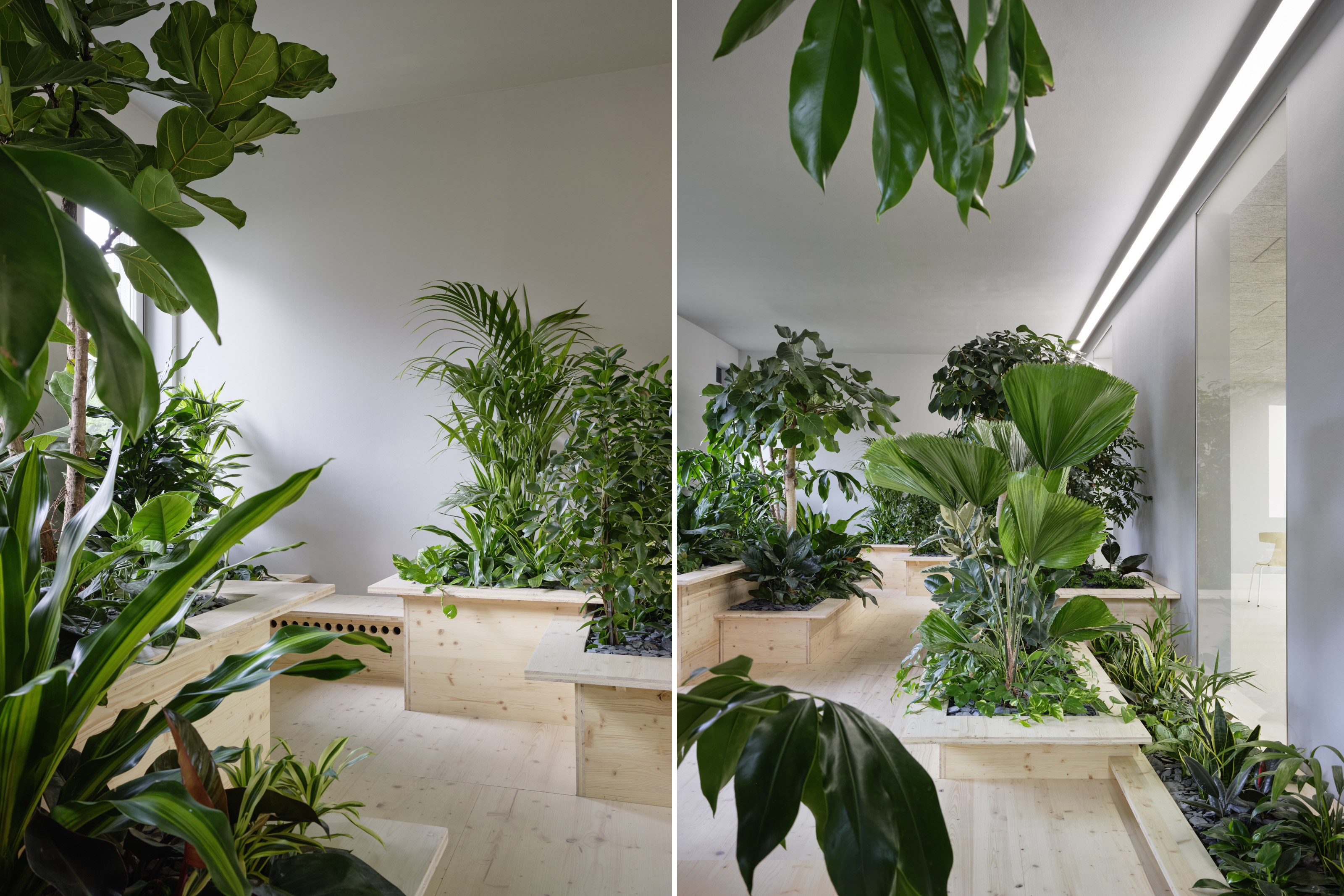
Two views of the internal garden
Zeller & Moye have shaped much of the integral furniture, from the long table in the main space, bisected by a fully-glazed enclosure that creates another sub-division within the space without losing light and connection. In the auditorium, as well as the wheeled tier seating, the architects also designed small metal frame tables with adjustable legs so that they can be used as benches, further transforming the use of the space.
Receive our daily digest of inspiration, escapism and design stories from around the world direct to your inbox.
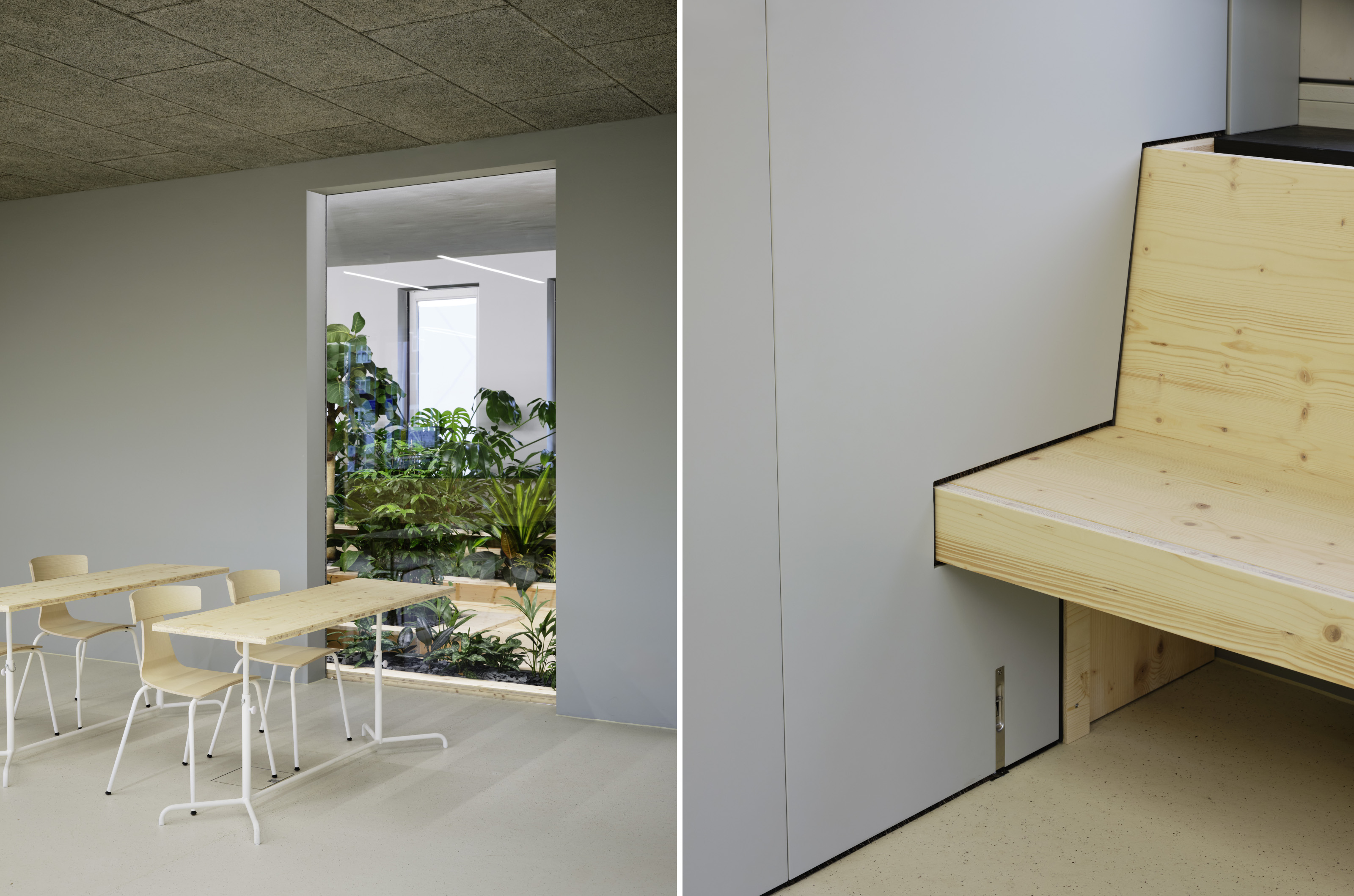
A view into the internal garden from the auditorium (left) and the partition sliding across the integral bench (right)
The event space also contains a large foldable wall notched to fit perfectly around the contours of the bench on one side of the room. In addition to the internal garden, plants are used elsewhere as visual barriers and room dividers. Wood, felt and lino have been used throughout to retain the natural feel of the space, in look, feel and even smell.
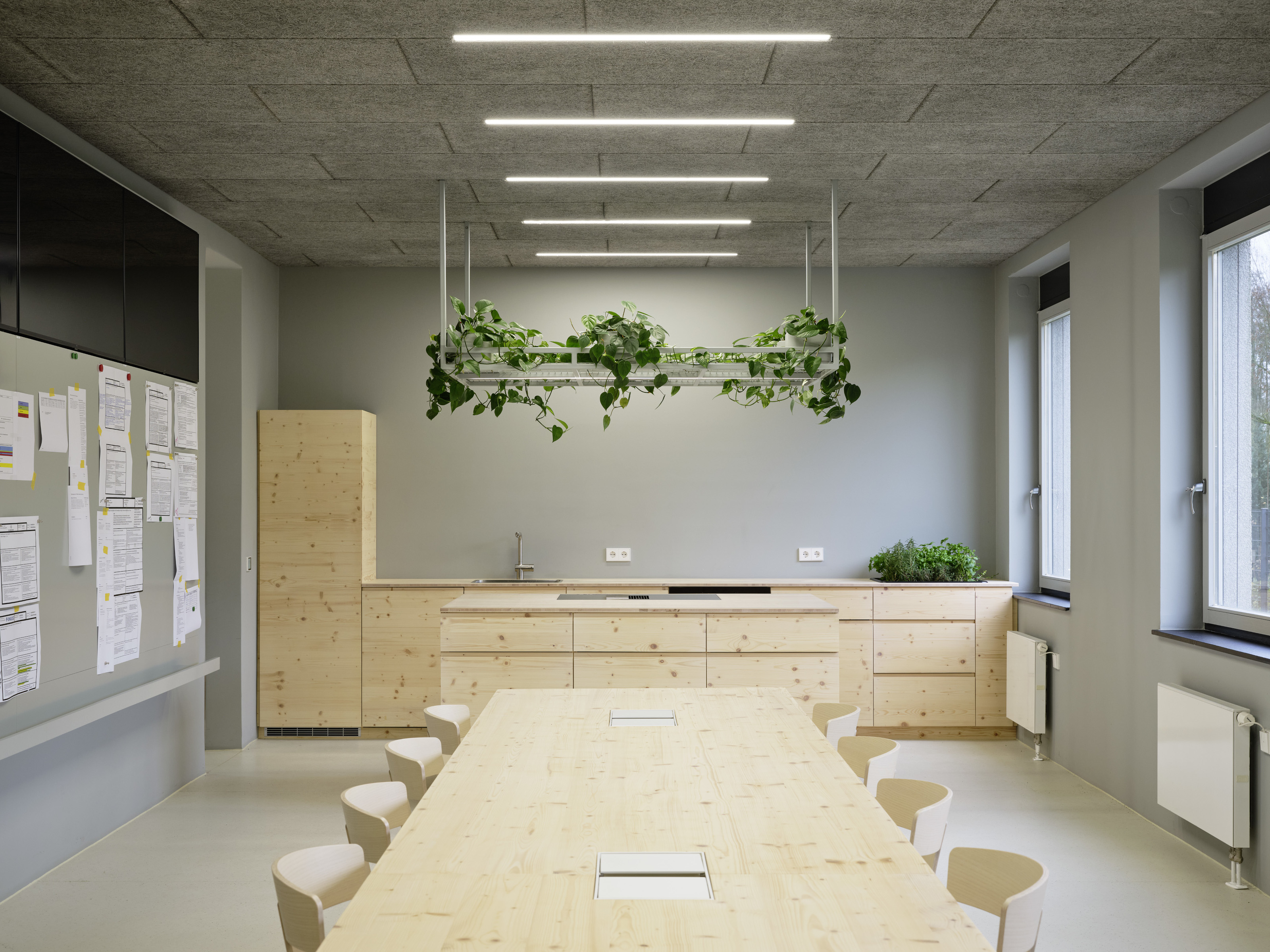
The office kitchen in the break out space
Christoph Zeller and Ingrid Moye run architectural offices in Mexico City and Berlin, as well as teaching in London. Recent projects include a woodland retreat near Berlin and a sculptural collaboration with the artist Katie Paterson in the expansive grounds of Apple Park, Cupertino.
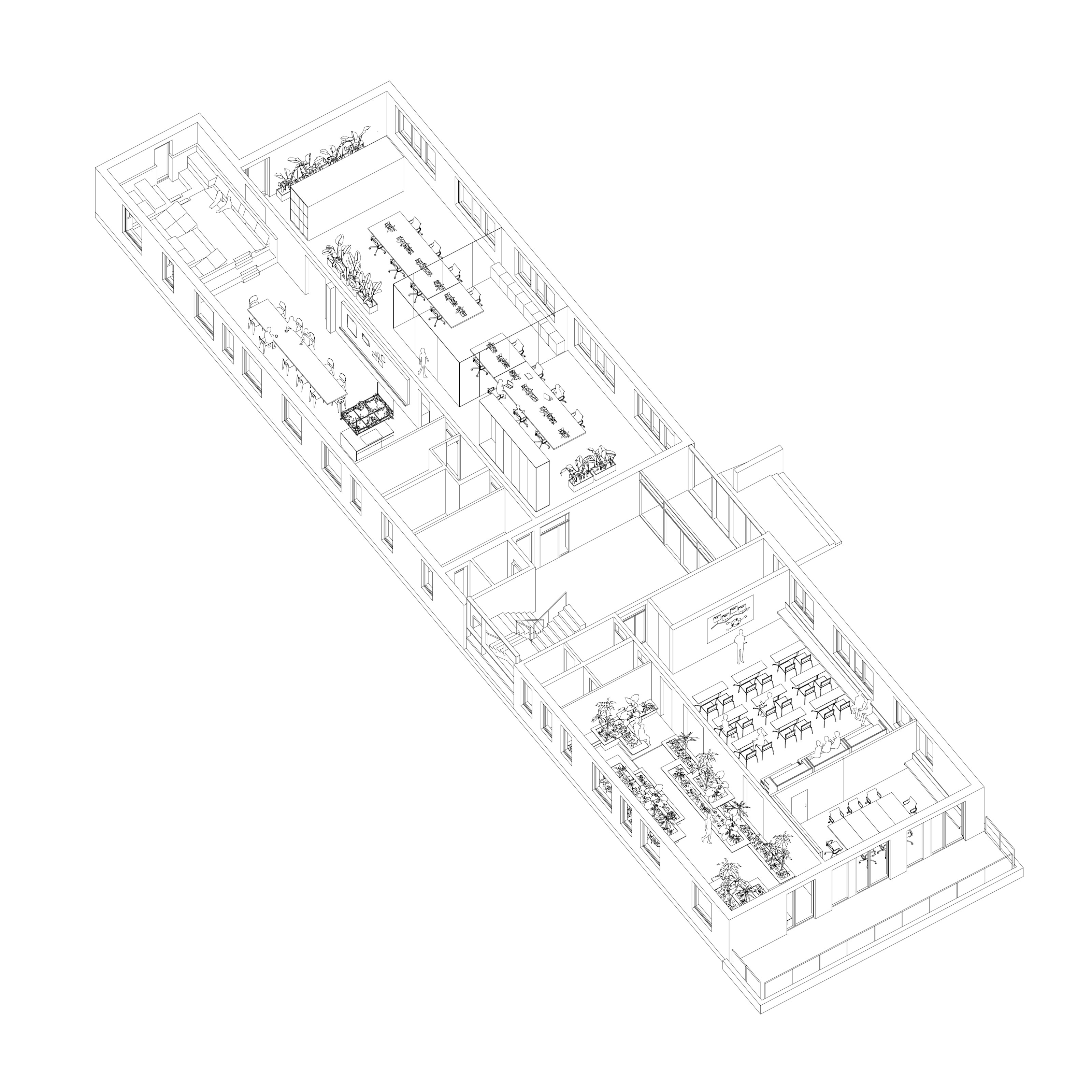
An axonometric view of the Pradtke HQ
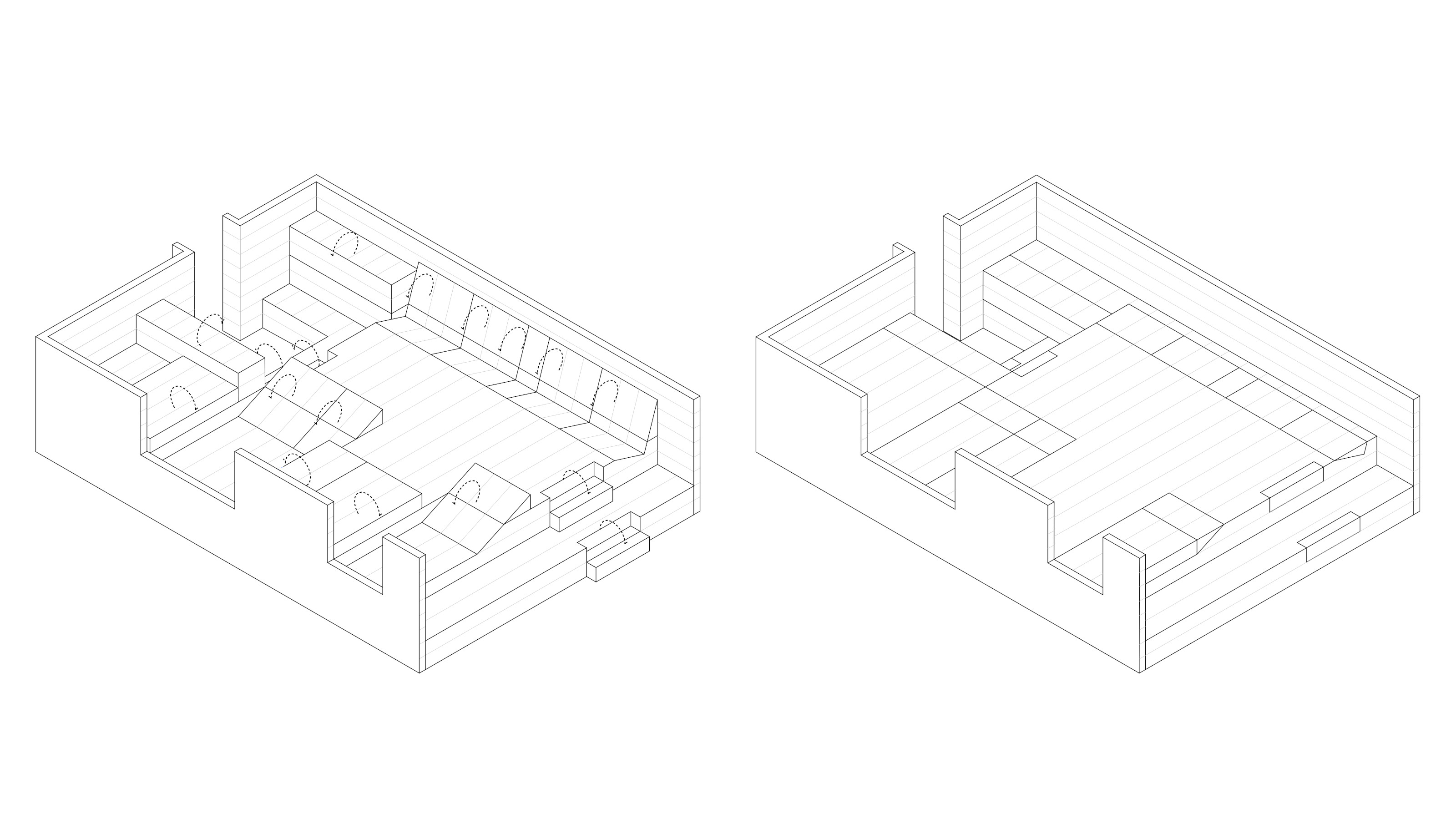
A drawing of the felt landscape
ZellerMoye.com, @ZellerandMoye
Jonathan Bell has written for Wallpaper* magazine since 1999, covering everything from architecture and transport design to books, tech and graphic design. He is now the magazine’s Transport and Technology Editor. Jonathan has written and edited 15 books, including Concept Car Design, 21st Century House, and The New Modern House. He is also the host of Wallpaper’s first podcast.