The architects who built Palm Springs: E. Stewart Williams
Most influential in the realm of public and cultural life, Williams’ (1909-2005) legacy can be seen all over town. He’s the architect behind the Palm Springs Art Museum (1976) and the Santa Fe Federal Savings & Loan building (1960) and the Aerial Tramway Station (1963) – a refuge for hikers and wildlife lovers, 2,600m above the town in the San Jacinto Mountains
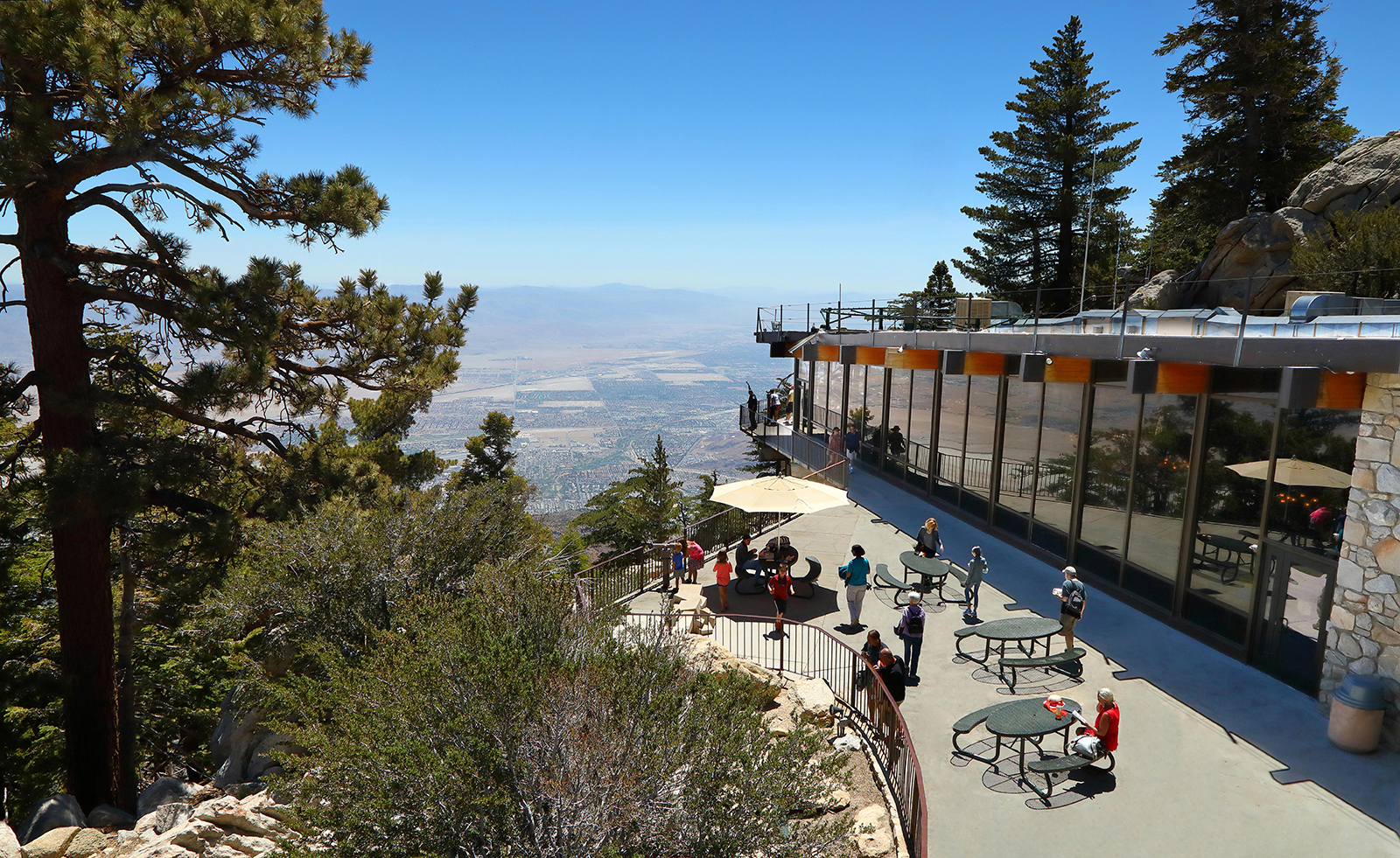
Receive our daily digest of inspiration, escapism and design stories from around the world direct to your inbox.
You are now subscribed
Your newsletter sign-up was successful
Want to add more newsletters?

Daily (Mon-Sun)
Daily Digest
Sign up for global news and reviews, a Wallpaper* take on architecture, design, art & culture, fashion & beauty, travel, tech, watches & jewellery and more.

Monthly, coming soon
The Rundown
A design-minded take on the world of style from Wallpaper* fashion features editor Jack Moss, from global runway shows to insider news and emerging trends.

Monthly, coming soon
The Design File
A closer look at the people and places shaping design, from inspiring interiors to exceptional products, in an expert edit by Wallpaper* global design director Hugo Macdonald.
It’s hard to imagine snow in Palm Springs, but at the Aerial Tramway Mountain Station 2,600m above the town in the San Jacinto Mountains, it’s possible and fairly regular. A refuge for hikers and wildlife lovers, the station designed by architect E. Stewart Williams (1909-2005) is a modernist three-storey chalet with concrete wraparound viewing decks, complete with cosy cocktail lounge with fireplaces and sweeping curved glazed facades overlooking Palm Springs and the valley beyond.
Of all the architects who shaped Palm Springs, Williams was the one who shaped public life the most. His legacy can be seen all over town. He’s the architect behind the Palm Springs Art Museum (1976) and the Santa Fe Federal Savings & Loan building (1960), bought by the museum and reopened as the Palm Springs Art Museum Architecture and Design Center in 2014, after a renovation by LA-based practice Marmol Radziner.
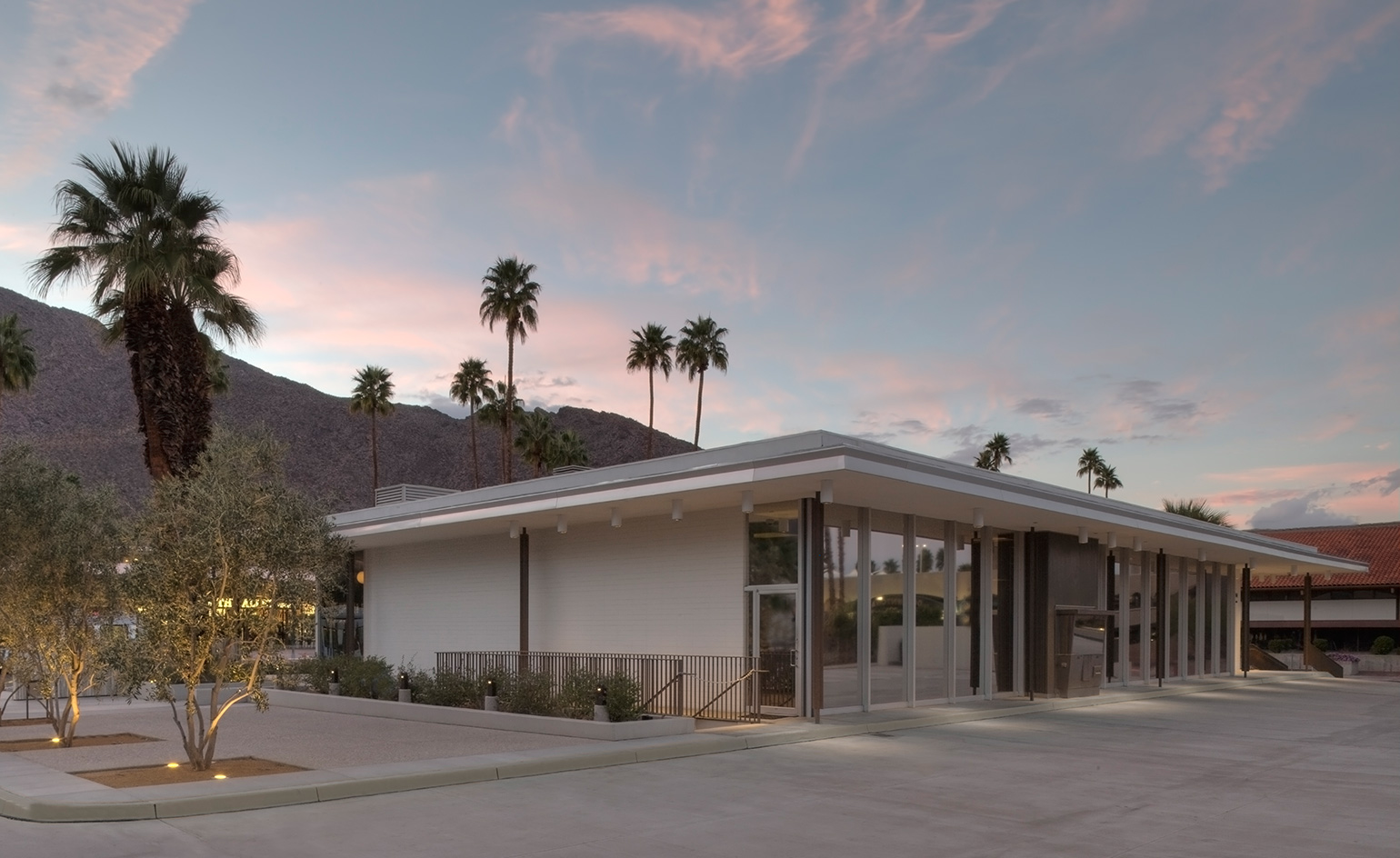
Architecture and Design Center – Palm Springs Art Museum, designed by E. Stewart Williams in 1960 and renovated by Marmol Radziner in 2014
Public life was truly venerated with the grand modern facade of the Coachella Savings and Loan Bank with its scooped concrete colonades and surrounding pool of water – following an exuberant modernism of Niemeyer found in Brasilia. Meanwhile, quieter – yet equally as powerful – structures exuded the extreme modernism of Mies, such as the top heavy Oasis Office Building and the simple pavilion-like Santa Fe Savings Bank with its clean-cut overhanging eaves.
After studying architecture at Cornell, then the University of Pennsylvania, graduating in 1933, Williams worked in Raymond Loewy’s New York office on projects such as the New York World’s Fair and the Lord and Taylor department store in Long Island. He joined forces with his architect father Harry Williams, most known for his National Cash Register offices in Dayton, Ohio where he was based, and the La Plaza Shopping Center in Palm Springs. They moved to Palm Springs, and set up the firm Williams, Williams & Williams in 1946 – the third Williams being his younger brother, also an architect.
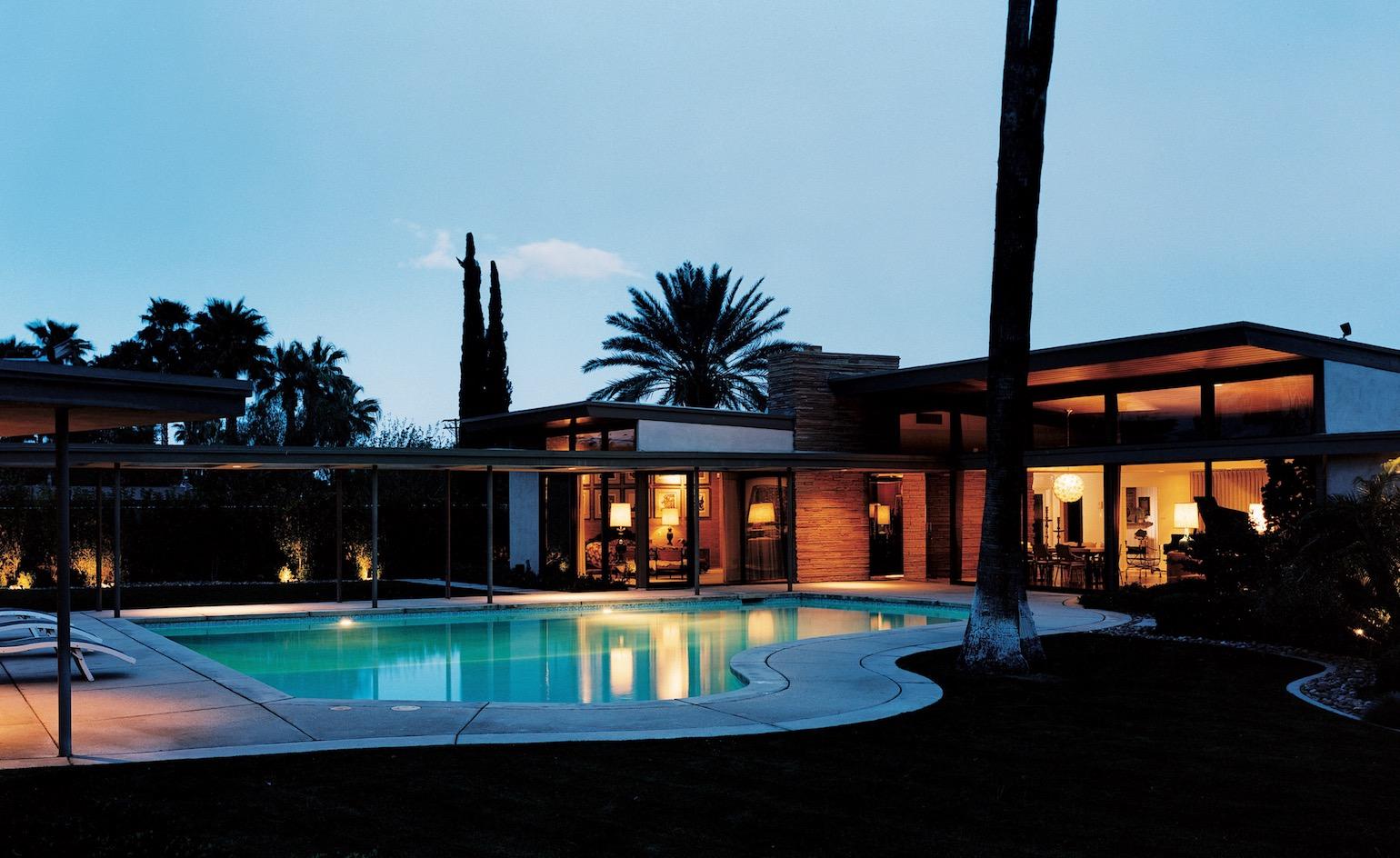
Twin Palms, designed by E. Stewart Williams for Frank Sinatra in 1946
One of the firm’s first commissions was a house for Frank Sinatra. With its grand piano-shaped pool, open-plan living and dining spaces and flat sloping roofs, Twin Palms became the hottest social destination in town, setting Williams on a pathway to success. Contrary to Sinatra’s initial desires for a Georgian mansion, it became an architectural template for desert entertaining.
Williams would use this as a springboard for his later notable houses including the Edris House (1954) built for his friends William and Marjorie Edris, and the Koerner House (1955) with its teak panelled walls, stone fireplace and clerestory window. He was selective about building houses, where his expression was restrained and pure, with clean lines and limited material palettes.
RELATED STORY
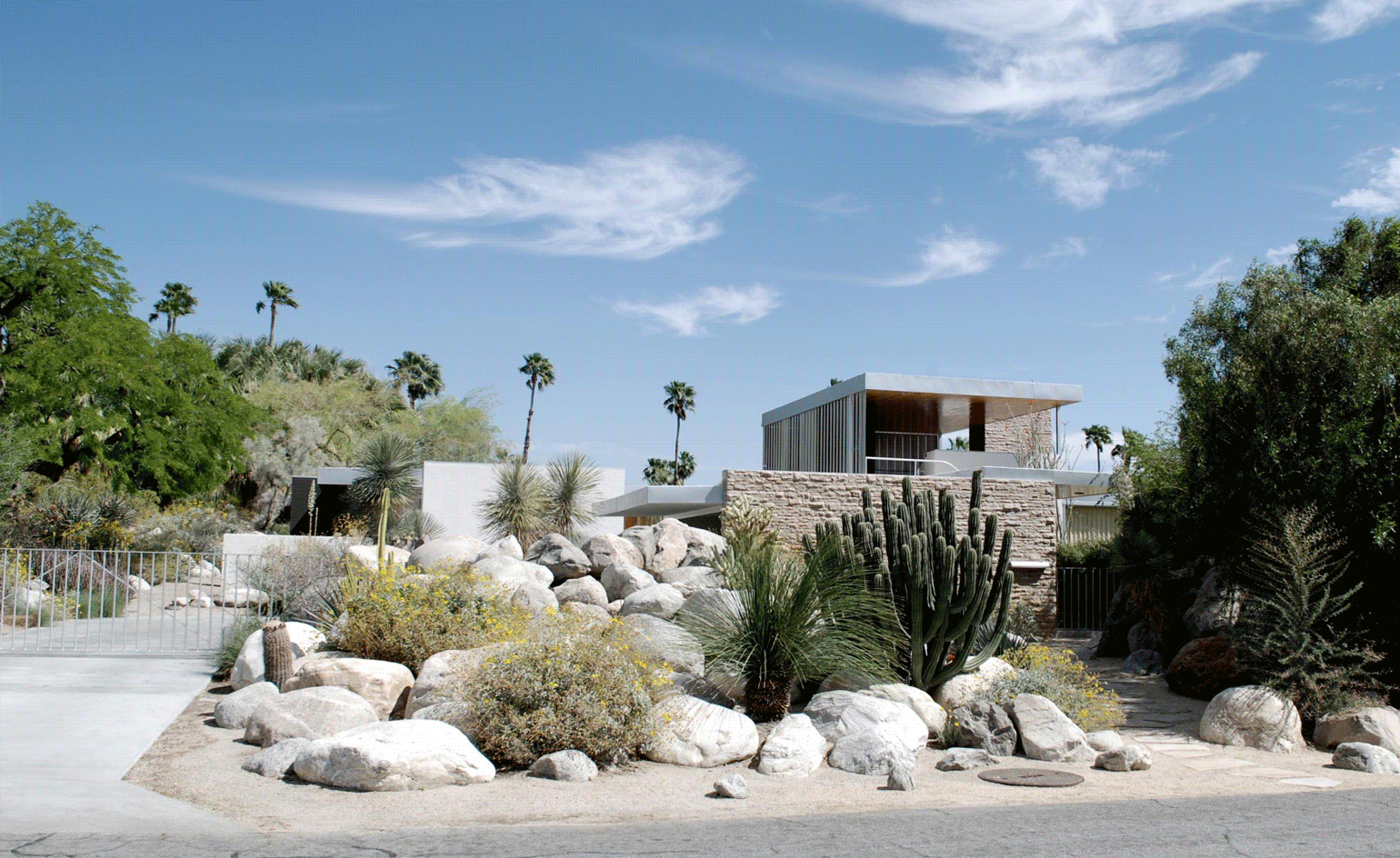
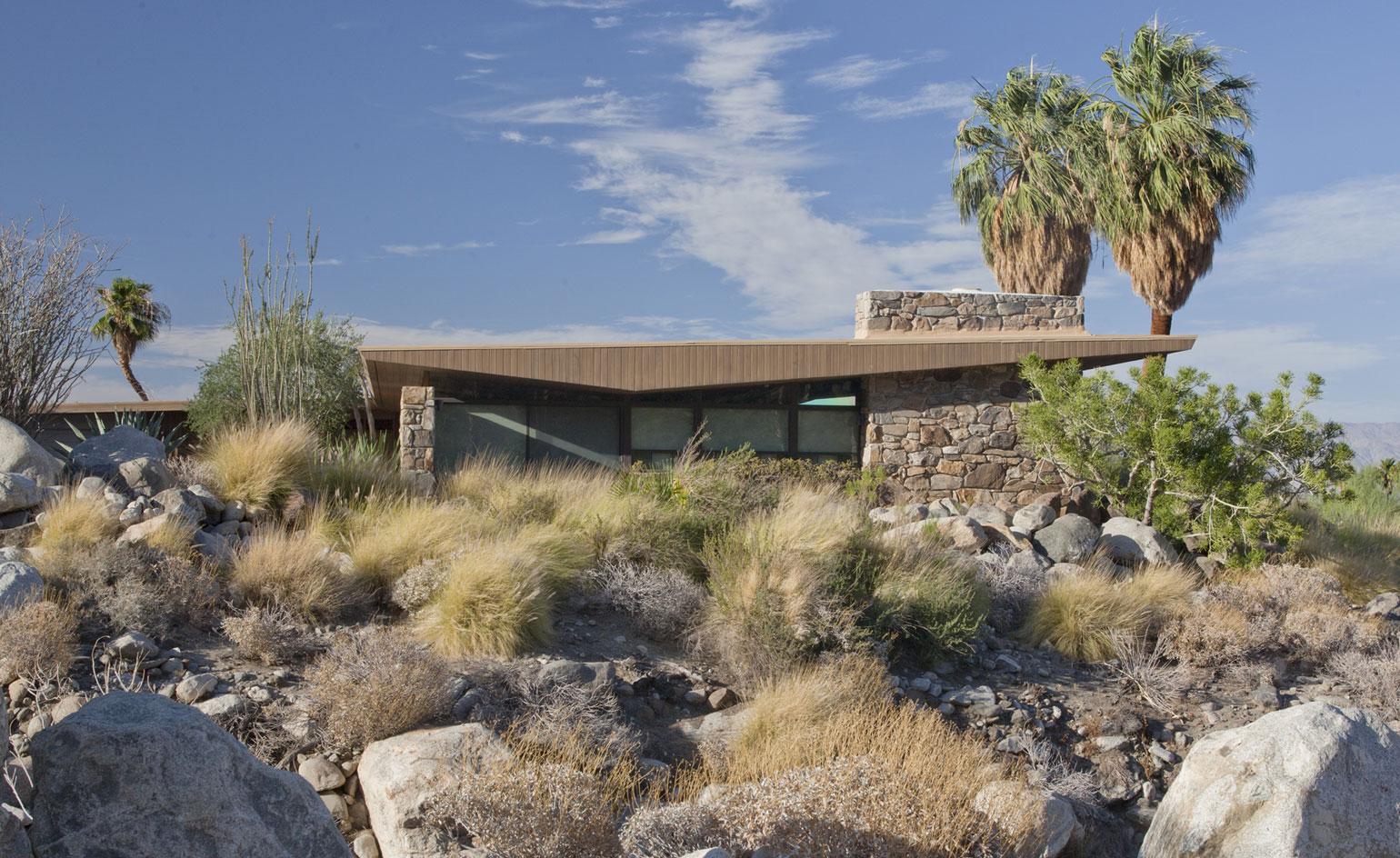
Edris House (1954) . See more of Street-Porter’s Palm Springs photography here.
While his houses have received much veneration, the Palm Springs Art Museum, one of his major cultural contributions, hasn't received a lot of attention architecturally. It’s chunky concrete and pebble-dash structure is a match to the San Jacinto Mountain range behind it. Perhaps the behemoth has been seen as too swollen of a statement in comparison to the light-weight almost aero-dynamic structures of Albert Frey or the low-rise linear layouts of William Cody. Yet these smaller structures never adapted to the requirements of cultural building (expect arguably in Williams’s own Santa Fe Federal Savings & Loan building). It bears more relation to William Peireira’s Palm Springs Convention Center, designed in the 1970s too and also taking cues from the same mountainous backdrop.
The first phase of the Palm Springs Art Museum was designed in 1976, and the second phase, the Steve Chase Addition, was designed between 1990 and 1993, and completed in 1996 when Williams was 87 years old, as his final project. The weighty museum is formed of a long rectangle structure set on two squares, each rotated 45 degrees to create triangular over-hangs. With it’s double entry staircase framing a square pool of water, it is almost Mayan in its geometry, yet the building hunkers low, pledging its allegiance to desert modernism.

Palm Springs Art Museum, E. Stewart Williams.
The entrance ‘pavilion’ features two galleries to its left and right, and opens up a low pathway into a structure behind that features a soaring atrium. Inside this a rough ribbed concrete staircase leads up towards curved glazing that brings in a controlled amount of daylight. Look up, and you’ll see the permanent collection galleries overlooking the spaces with their irregularly-cut balconies of varied recessions.
Beneath ground is the Annenberg Theatre, one of Palm Springs’ key events venues, and an open-air subterranean courtyard – a surrealist desert modern dream where sculptures meet cacti, a slab of concrete bridges a bright blue pool, while the whole weight of the museum cantilevers above, creating a shady structural overhang – a desert modern masterpiece.
Receive our daily digest of inspiration, escapism and design stories from around the world direct to your inbox.
Harriet Thorpe is a writer, journalist and editor covering architecture, design and culture, with particular interest in sustainability, 20th-century architecture and community. After studying History of Art at the School of Oriental and African Studies (SOAS) and Journalism at City University in London, she developed her interest in architecture working at Wallpaper* magazine and today contributes to Wallpaper*, The World of Interiors and Icon magazine, amongst other titles. She is author of The Sustainable City (2022, Hoxton Mini Press), a book about sustainable architecture in London, and the Modern Cambridge Map (2023, Blue Crow Media), a map of 20th-century architecture in Cambridge, the city where she grew up.