The architects who built Palm Springs: William Pereira
While contributing only a few seminal projects to Palm Springs, Pereira (1909-85) defined the town’s rich architectural heritage. Pereira’s most famous scheme in the area is arguably Palm Spring’s J. W. Robinson’s Department Store, a large-scale structure in the centre of town, on South Palm Canyon Drive.

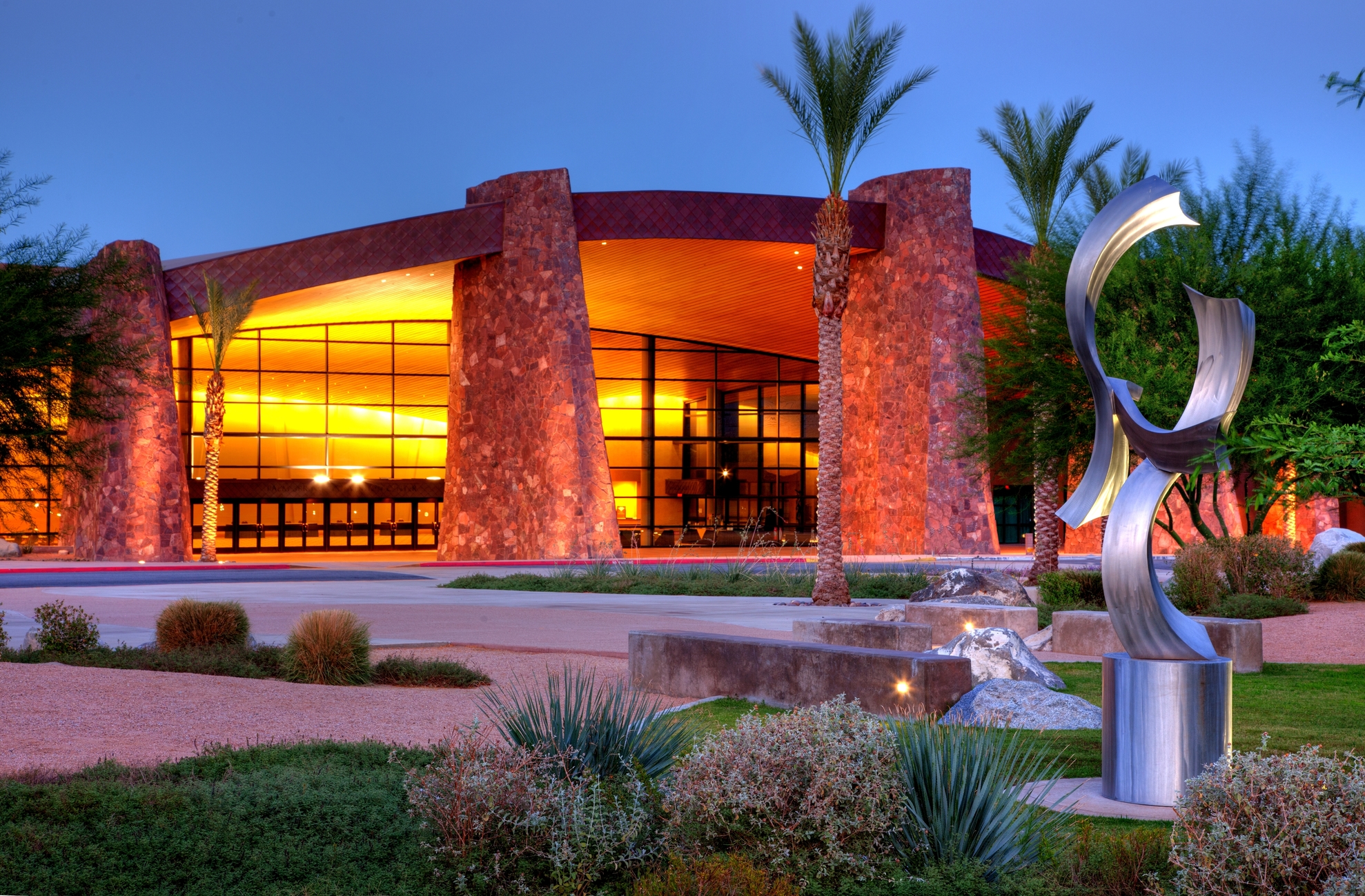
The architecture and career of American modernist William Pereira (1909-85) has been long celebrated and well documented. After founding William L. Pereira & Associates in Los Angeles in 1958, Pereira went on to become widely recognised for a series of iconic buildings – with an impressive 400-or-so structures in total to his name. Examples include several university masterplans and buildings (including the distinctly brutalist Geisel library), multiple expansions to the Los Angeles International Airport, as well as its signature Googie-style Theme Building, the original three buildings of the Los Angeles County Museum of Art (LACMA), the Disneyland Hotel, and the Transamerica tower in San Francisco.
Almost inevitably – since Palm Springs became the nexus of aspirational celebrity life and modern architecture in the second half of the 20th century – Chicago-born Pereira was soon drawn to the Coachella Valley. And although he completed only a few seminal projects they came to define the small town’s rich architectural heritage. It was there that his style adapted and evolved, with landmark buildings drawing from the landscape and the spirit of desert modernism.
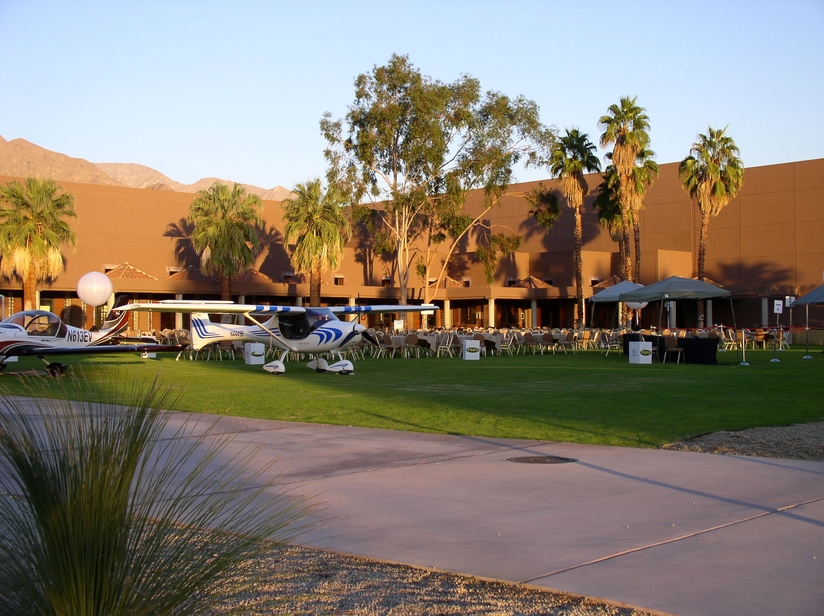
A key venue for all types of private and public events, and conferences, the centre sits at the heart of town, near the Palm Springs Art Museum.
Pereira's most famous scheme in the area is arguably Palm Spring’s J. W. Robinson's Department Store, a large-scale structure in the centre of town, on South Palm Canyon Drive. Easily identifiable by its modernist pavilion style appearance, and built on land purchased from Palm Springs pioneer Pearl McManus, this retail building was designed by Pereira (under his then-partnership with Charles Luckman) in 1958 and has since been voted a Class 1 Historic Site.
RELATED STORY
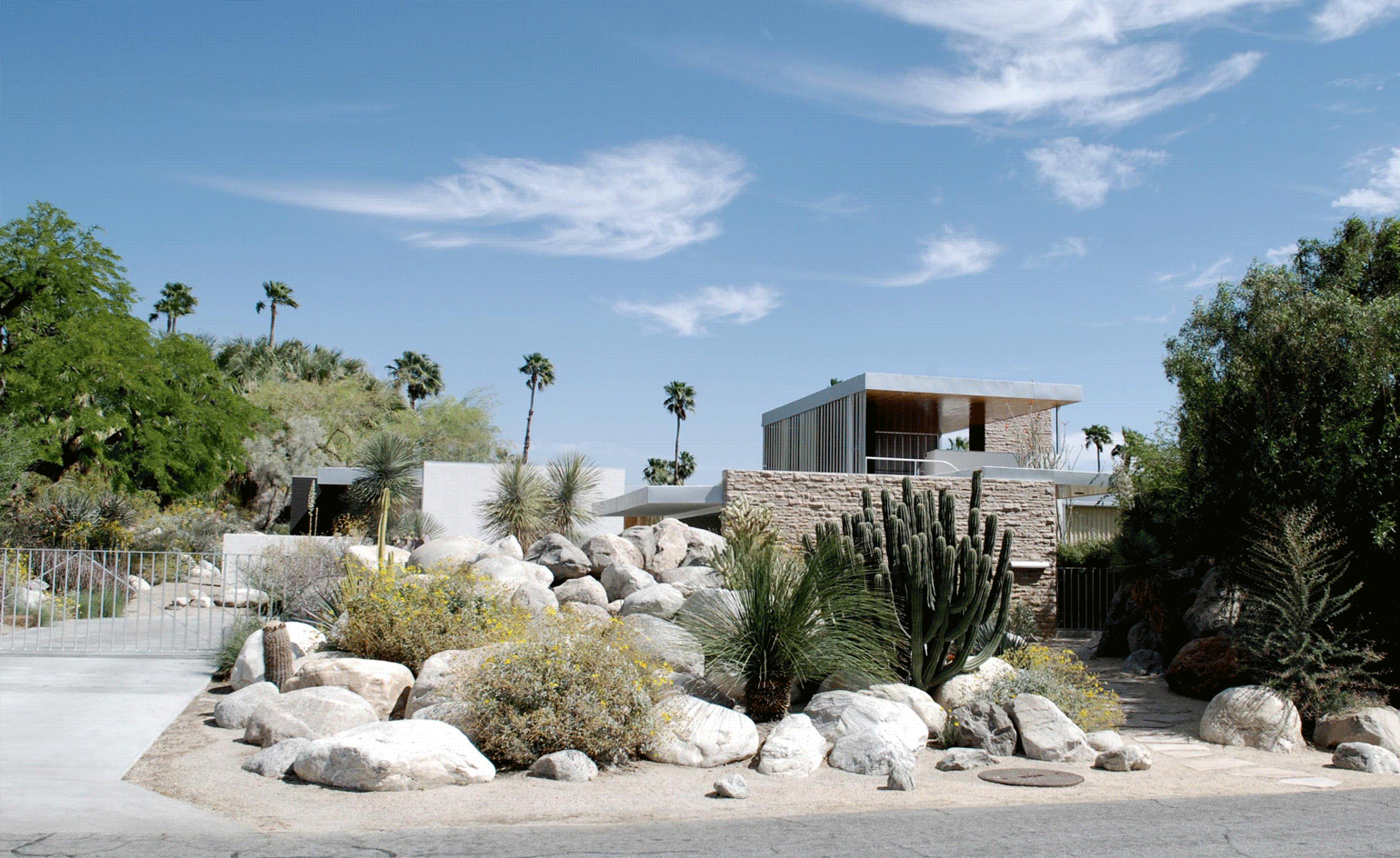
Pereira’s expressive style is evident here in the flat roof that becomes decorative through a strong, diamond-shaped pattern. The architect has been known for his love of science fiction, which is often reflected in his work, such as in the aforementioned Geisel Library. Ziggurats and pyramids feature highly in his work, which is almost always dramatic, with recurring tropes strong geometric forms, pedestals and water elements.
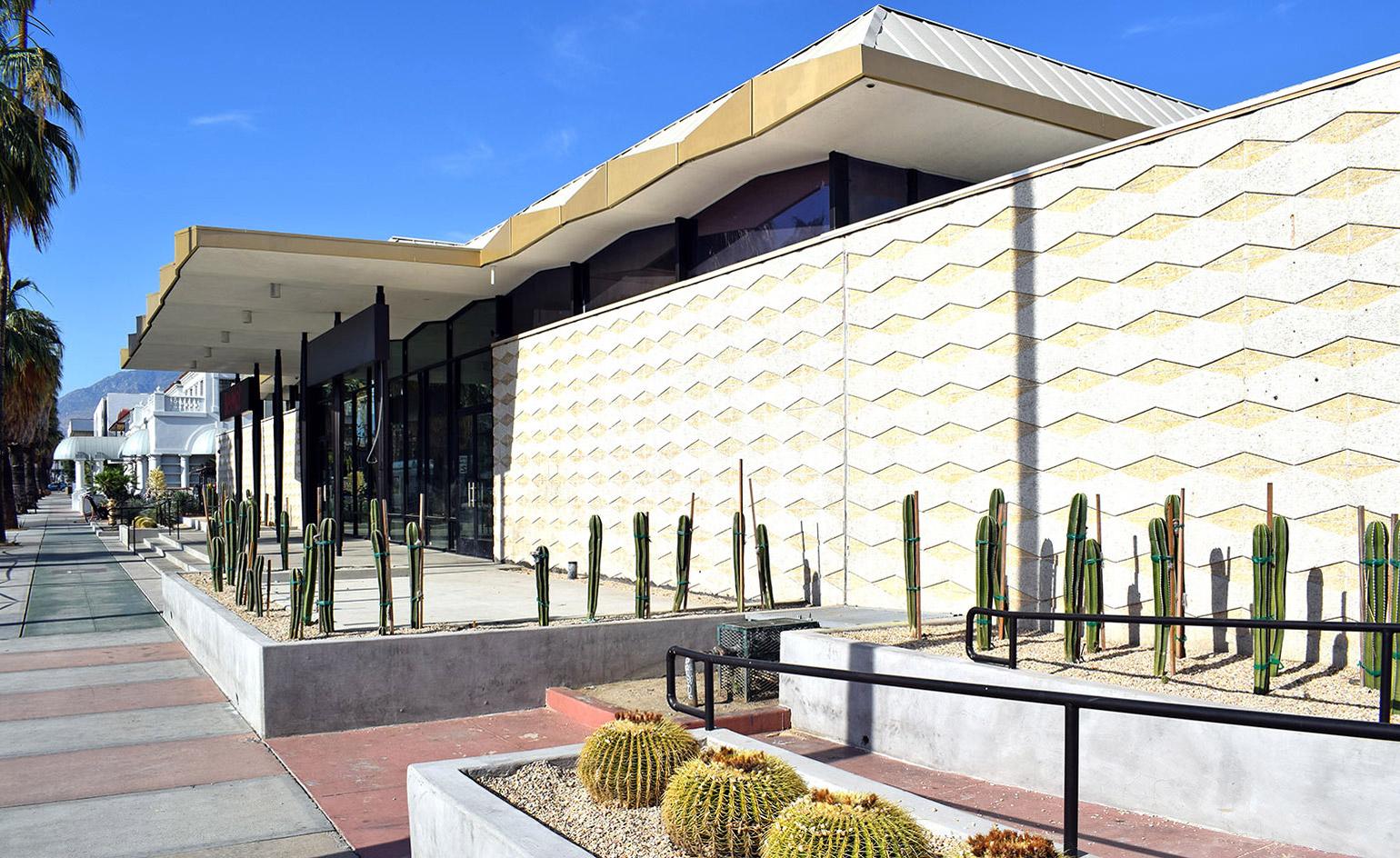
Designed by Luckman & Pereira and built in 1958, the JW Robinson department store was designated a Class 1 Historic Site by Palm Springs city council in 2013. The building was renovated in 2017 by Cioffi Architects
Another key example includes the majestic Palm Springs Convention Centre, which was designed in the 1970s and draws on the tall, rocky shapes of the site’s San Jacinto Mountains backdrop – it has since been extended by Fentress Architects in 2005. It is here that the annual Modernism Week Show & Sale takes place, this year encompassing around 85 select dealers of midcentury modern furniture, art and products (15-18 February 2019).
Pereira may not have been as prolific in Palm Springs as some of his contemporaries who flourished there, architects such as Hugh Kaptur, Donald Wexler and William Krisel. Yet his contribution to this modernist desert town must not be underestimated, most of his projects have become instant landmarks in the architectural landscape, making this American architect one of Palm Springs’ defining creatives.
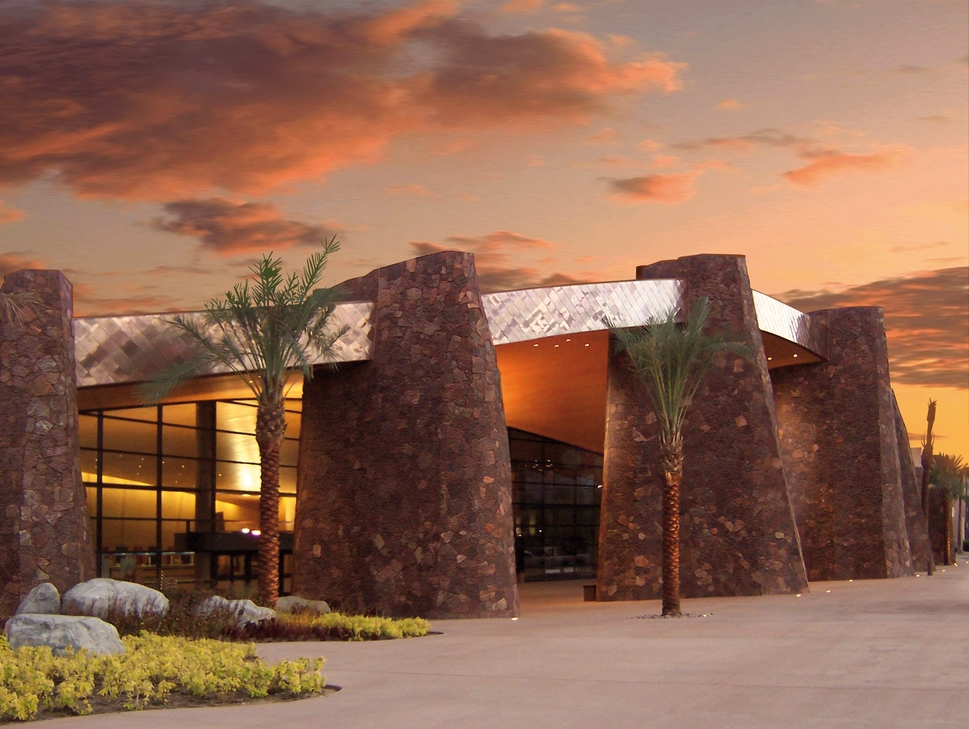
The Palm Springs Convention Center was designed in the 1970s and takes its cues from its rocky San Jacindo Mountain backdrop.
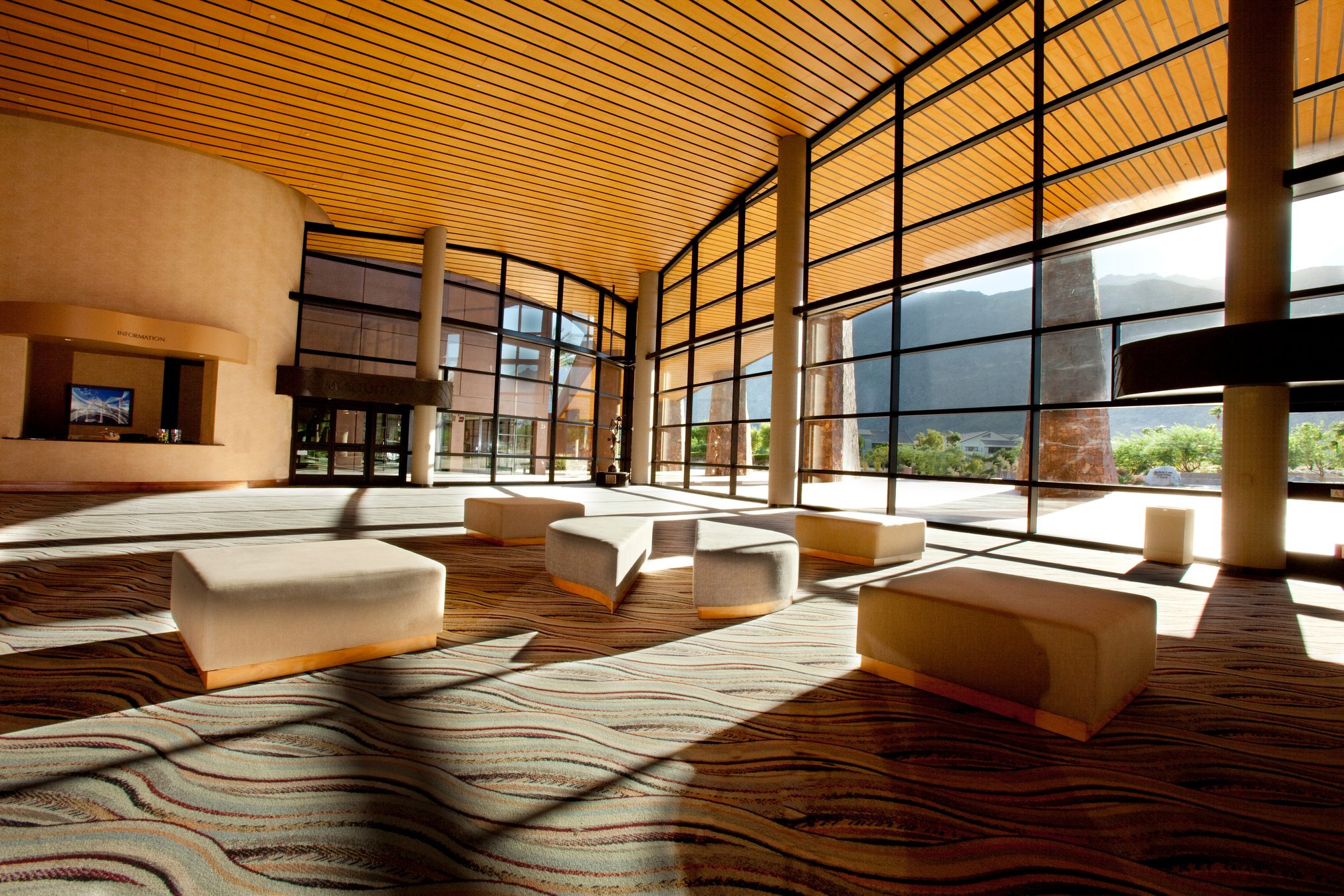
Inside, the flexible space plays host to the Palm Springs Modernism Week Show & Sale every February.
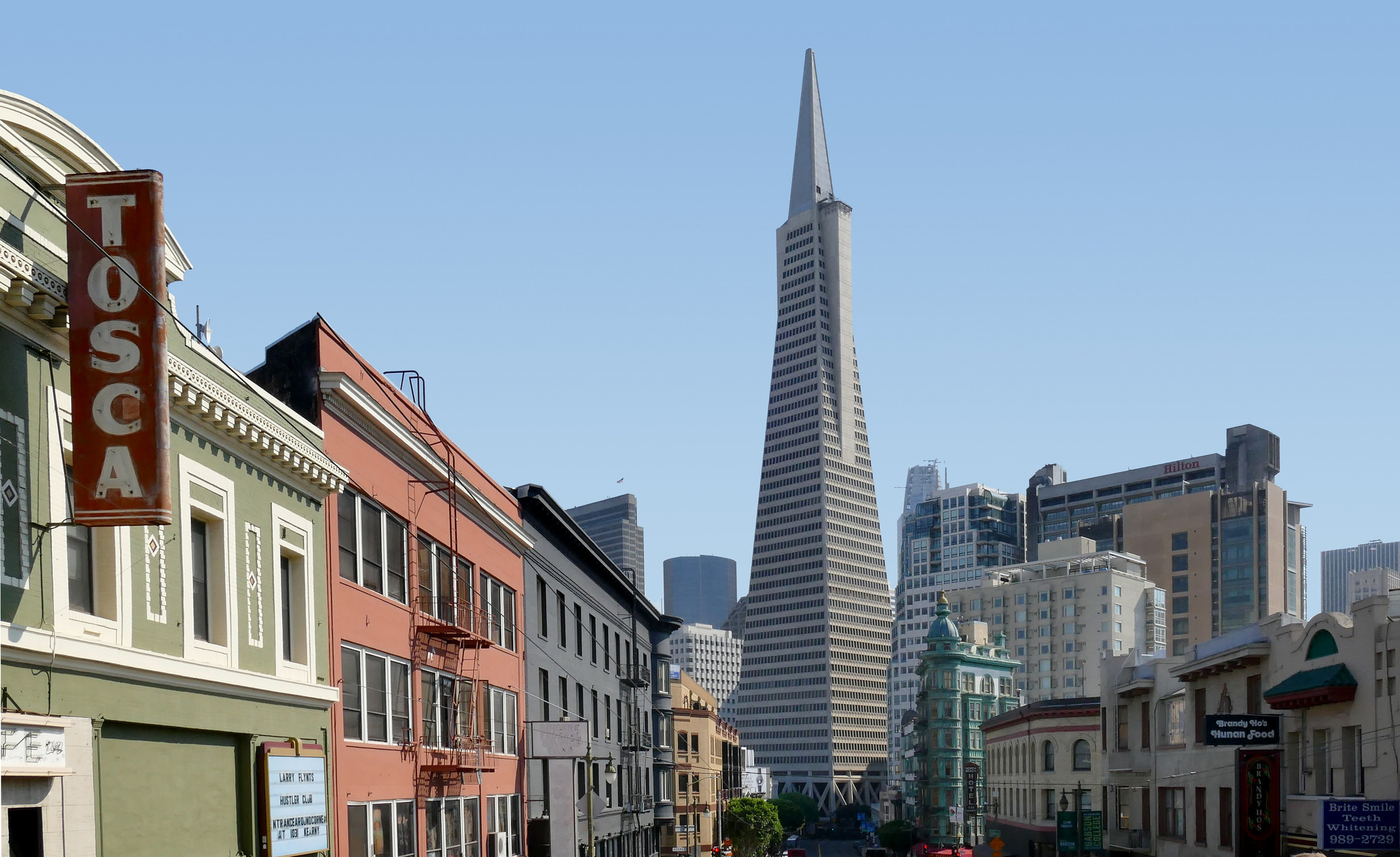
Elsewhere, key William Pereira buildings include the Transamerica Tower in San Francisco
INFORMATION
For more information visit the Palm Springs Modernism Week website
Receive our daily digest of inspiration, escapism and design stories from around the world direct to your inbox.
Ellie Stathaki is the Architecture & Environment Director at Wallpaper*. She trained as an architect at the Aristotle University of Thessaloniki in Greece and studied architectural history at the Bartlett in London. Now an established journalist, she has been a member of the Wallpaper* team since 2006, visiting buildings across the globe and interviewing leading architects such as Tadao Ando and Rem Koolhaas. Ellie has also taken part in judging panels, moderated events, curated shows and contributed in books, such as The Contemporary House (Thames & Hudson, 2018), Glenn Sestig Architecture Diary (2020) and House London (2022).
