1970s modernist home by Charles Gwathmey gets refreshed by Worrell Yeung
The restoration and refresh of a 1970s modernist home by Charles Gwathmey, delivered by dynamic architecture studio Worrell Yeung, brought an iconic residence into the 21st century

Naho Kubota - Photography
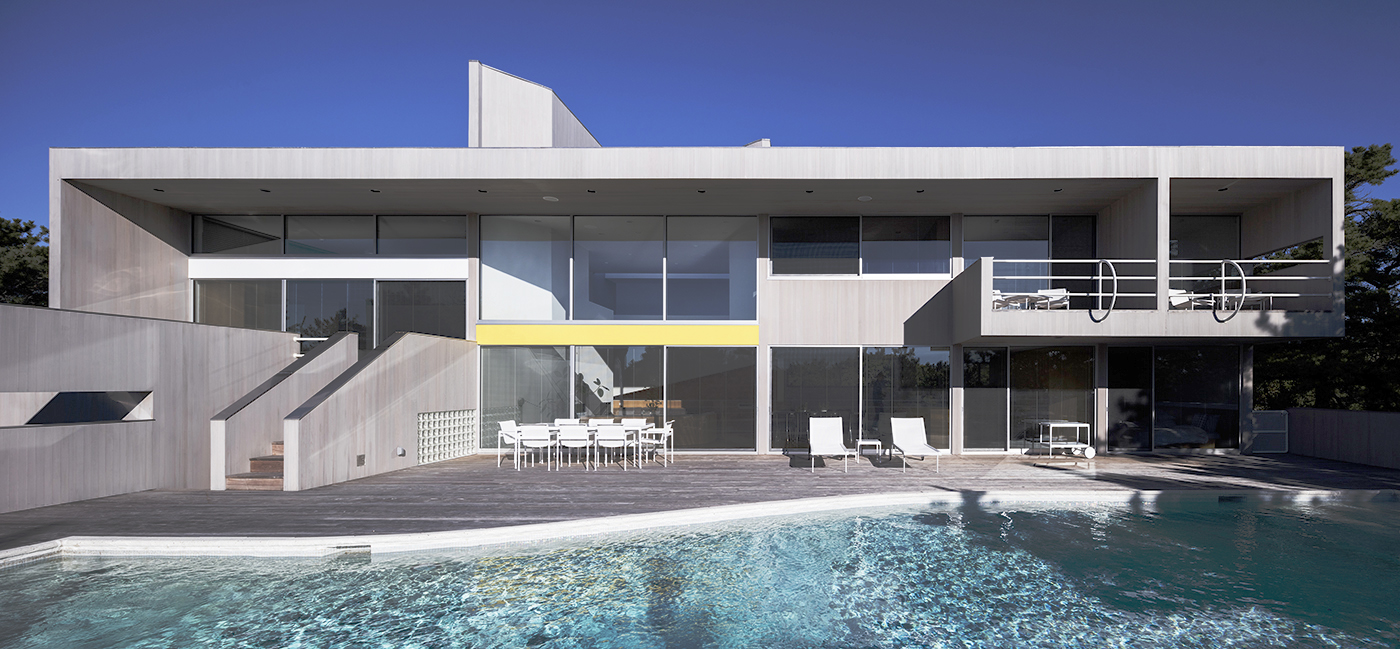
Receive our daily digest of inspiration, escapism and design stories from around the world direct to your inbox.
You are now subscribed
Your newsletter sign-up was successful
Want to add more newsletters?

Daily (Mon-Sun)
Daily Digest
Sign up for global news and reviews, a Wallpaper* take on architecture, design, art & culture, fashion & beauty, travel, tech, watches & jewellery and more.

Monthly, coming soon
The Rundown
A design-minded take on the world of style from Wallpaper* fashion features editor Jack Moss, from global runway shows to insider news and emerging trends.

Monthly, coming soon
The Design File
A closer look at the people and places shaping design, from inspiring interiors to exceptional products, in an expert edit by Wallpaper* global design director Hugo Macdonald.
A modernist home designed by iconic American midcentury architect Charles Gwathmey, originally known as the Haupt Residence, has just been given a new lease of life with a restoration and refresh by New York studio Worrell Yeung. The house, built in the 1970s in Amagansett, New York, cuts a distinctly modernist figure, sat among sand dunes and looking out towards the ocean – a positioning that lends it its name, House in the Dunes.
Partially clad in gray cedar siding, which is matched by white walls and swathes of glazing, the house is a composition of opaque volumes and voids. These create windows, terraces, rooms and double height living spaces indoors, in a design that feels at once dramatic and comfortably domestic.
Restoring modernist architecture
Figuring out how to approach a redesign process in such a valued piece of modernist heritage was key, explain the architects, who admit that their first instinct was the keep things very low key. ‘We’re big fans of Gwathmey – particularly his early stuff,' says studio co-founder Max Worrell. ‘So we were very excited when we got the call about the house. Especially given that it was in its original condition, totally untouched. Our intention, at first, was really to do as little as possible.'
Using Gwathmey's original drawings as a reference and starting point, the team went to work. The task included updating the structure where needed, to bring it up to 21st century standards, while gently tweaking the interior to better suite the new owners' requirements and overall functionality. ‘At every stage of the process we were asking ourselves, ‘What would Gwathmey do?' adds Worrell.
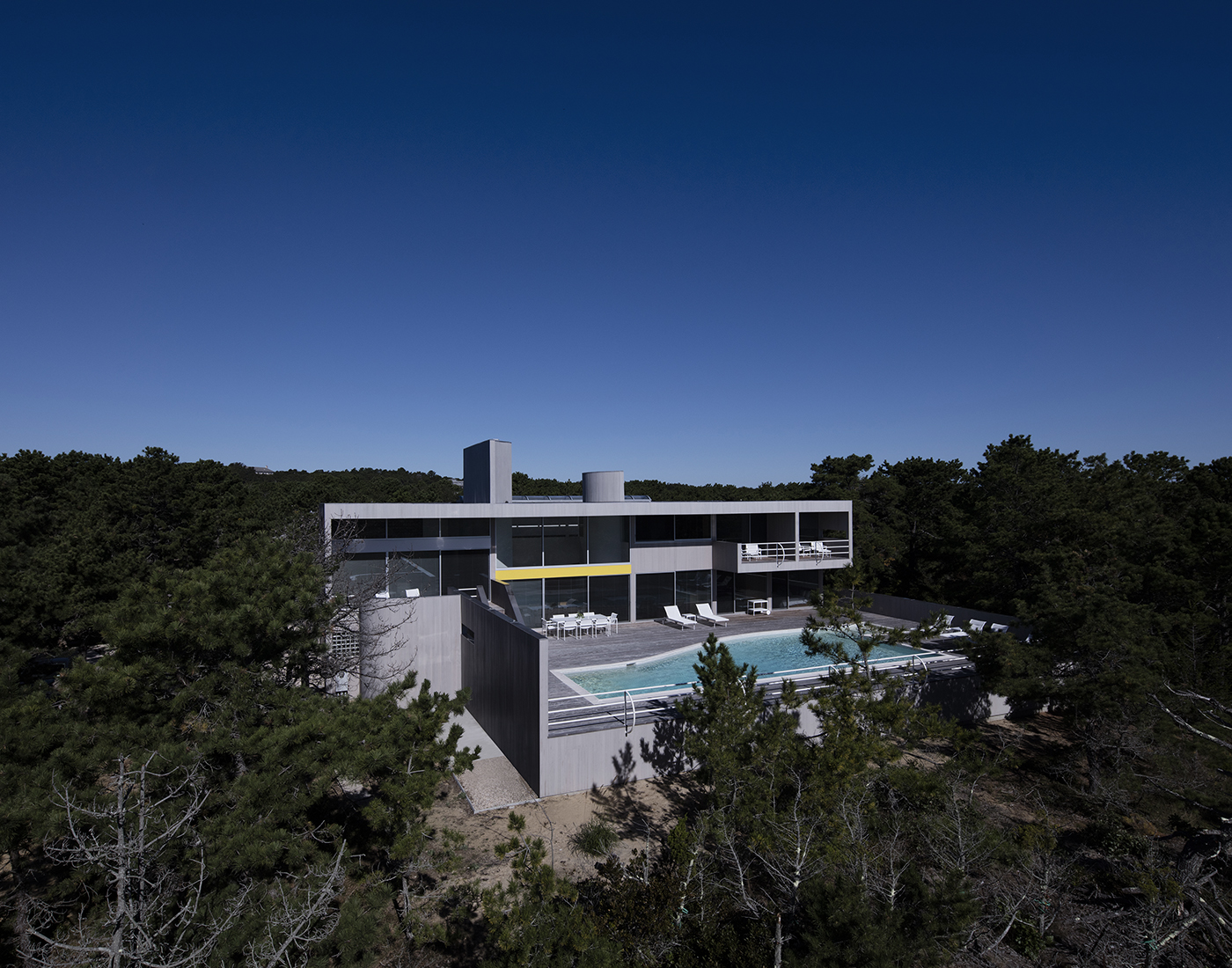
A modernist home for the 21st century
A large part of the exterior cladding was replaced and updated. Meanwhile inside, the living, dining and kitchen areas were carefully united, opening up views and routes through the ground level. Attention to detail was key throughout, with the architects ensuring that any new materials introduced in the redesign, for example, felt at home within Gwathmey's building intention.
The owners are pleased, reveling in the fact that their modernist home is now preserved and cared for. ‘We had a vision of breathing new life into the house, not just as our home, but as an architecturally significant building,' they say. ‘Houses of this vintage are in a dangerous middle ground right now. They are not old enough to be valued for their era appropriate aesthetic. They are either seen as gems to be saved, or outdated and easy tear down material.'
‘But just as any period in time, there are gems worth saving and preserving for future generations to enjoy. This is definitely one of those gems, and we feel grateful and honored to have been part of its story. We hope our efforts from a design and rebuild aspect can highlight all its idiosyncrasies while ensuring its preservation for decades to come. What’s important to me is capturing the transformation we’ve accomplished and having this moment of the house’s life documented, on our watch, before we pass it along.
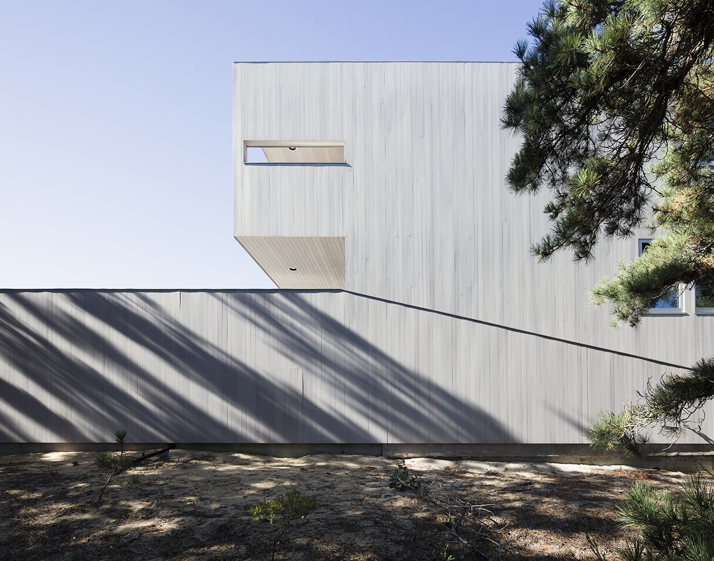
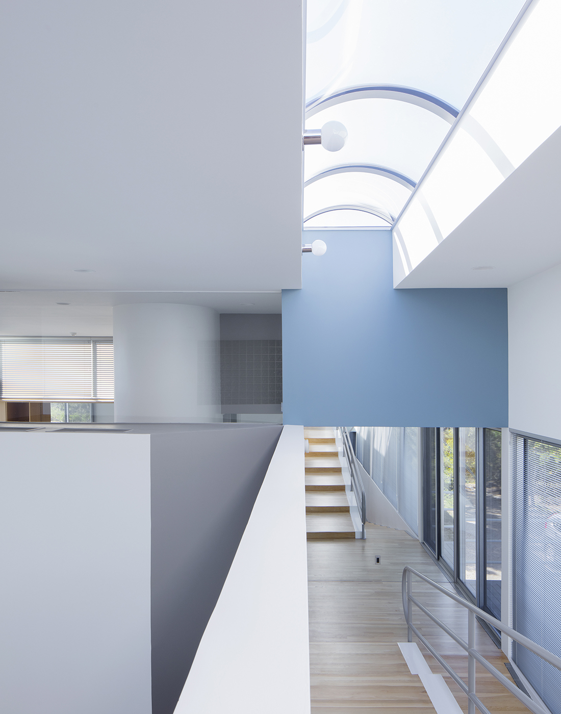
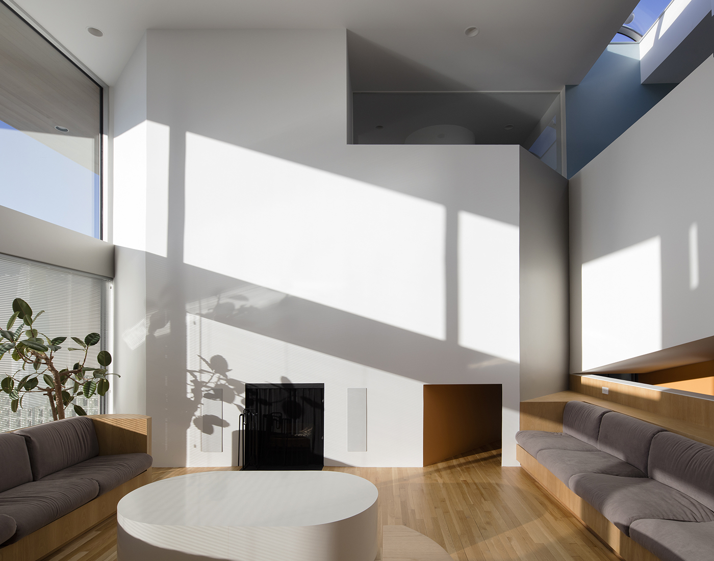
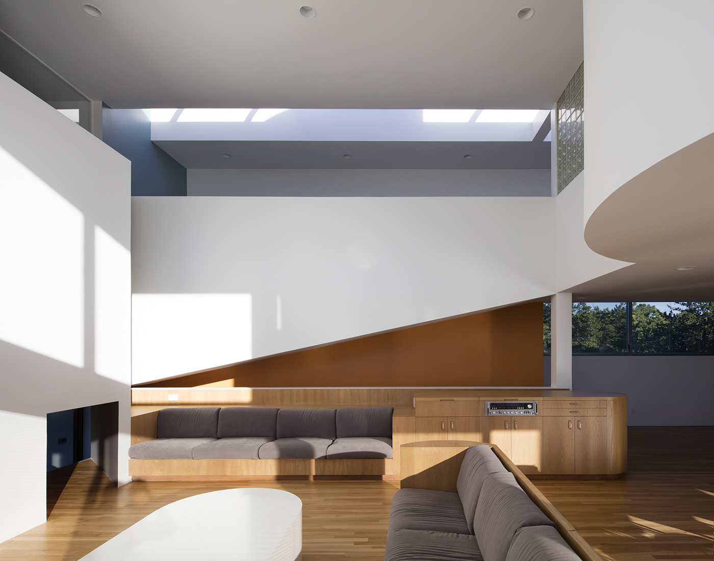
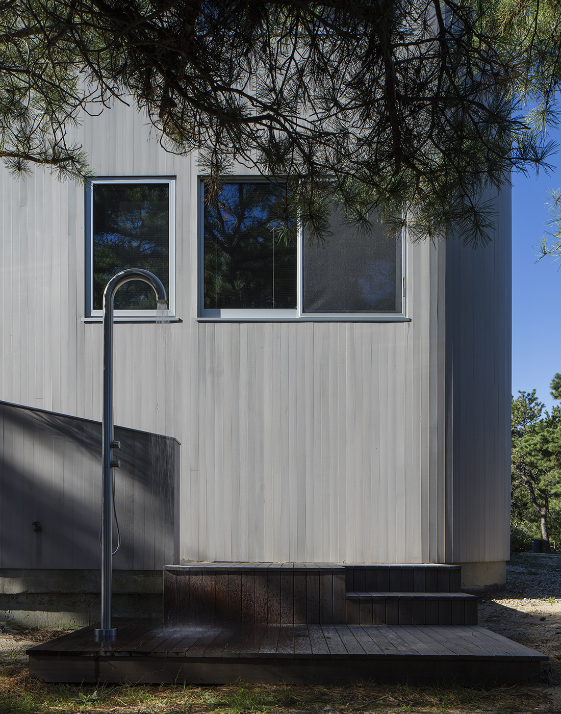
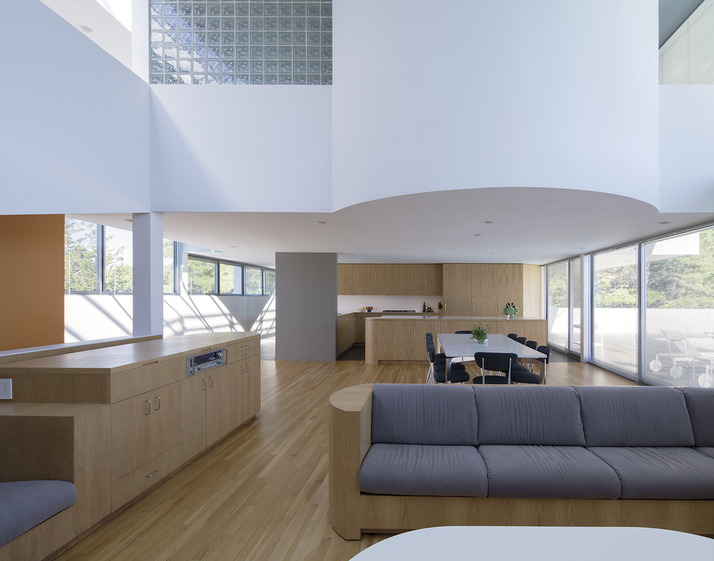
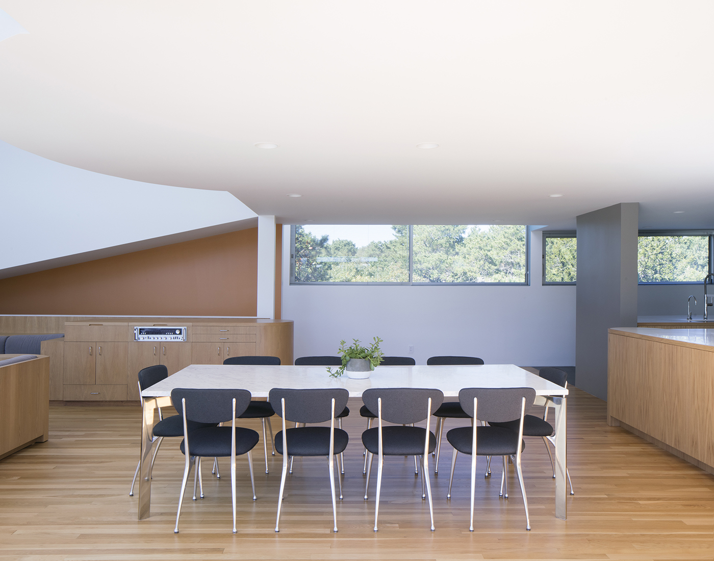
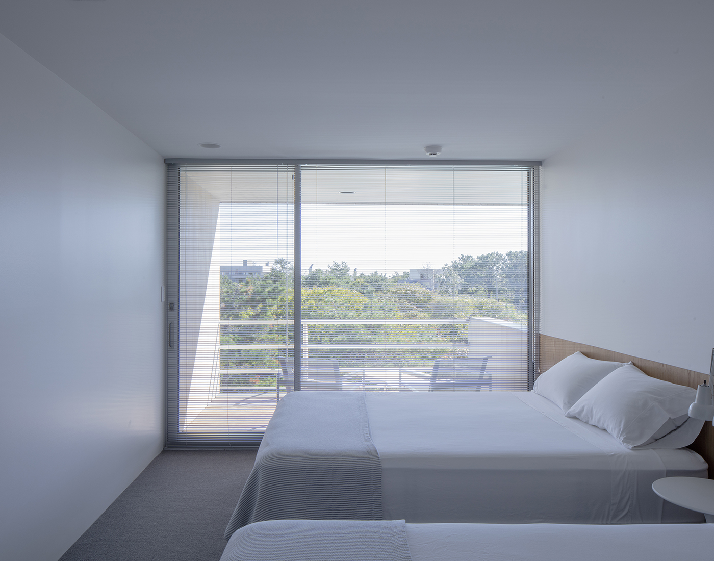
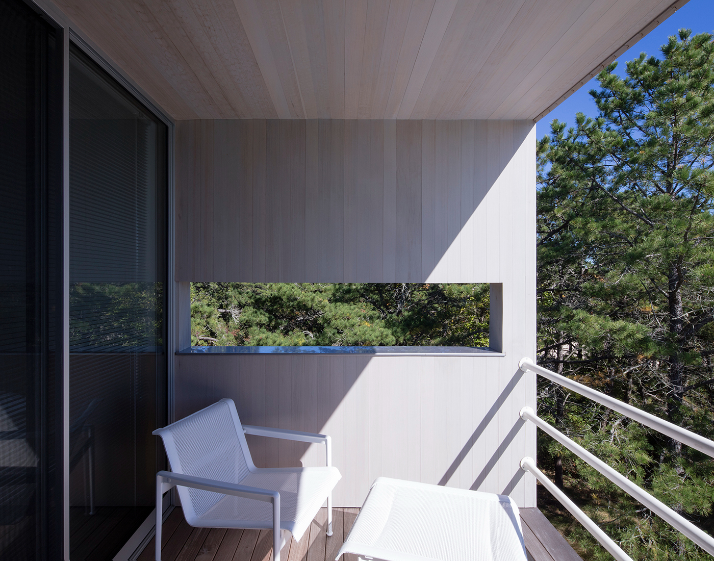
INFORMATION
Receive our daily digest of inspiration, escapism and design stories from around the world direct to your inbox.
Ellie Stathaki is the Architecture & Environment Director at Wallpaper*. She trained as an architect at the Aristotle University of Thessaloniki in Greece and studied architectural history at the Bartlett in London. Now an established journalist, she has been a member of the Wallpaper* team since 2006, visiting buildings across the globe and interviewing leading architects such as Tadao Ando and Rem Koolhaas. Ellie has also taken part in judging panels, moderated events, curated shows and contributed in books, such as The Contemporary House (Thames & Hudson, 2018), Glenn Sestig Architecture Diary (2020) and House London (2022).
