Louis Kahn’s renovated Yale Center for British Art unveiled
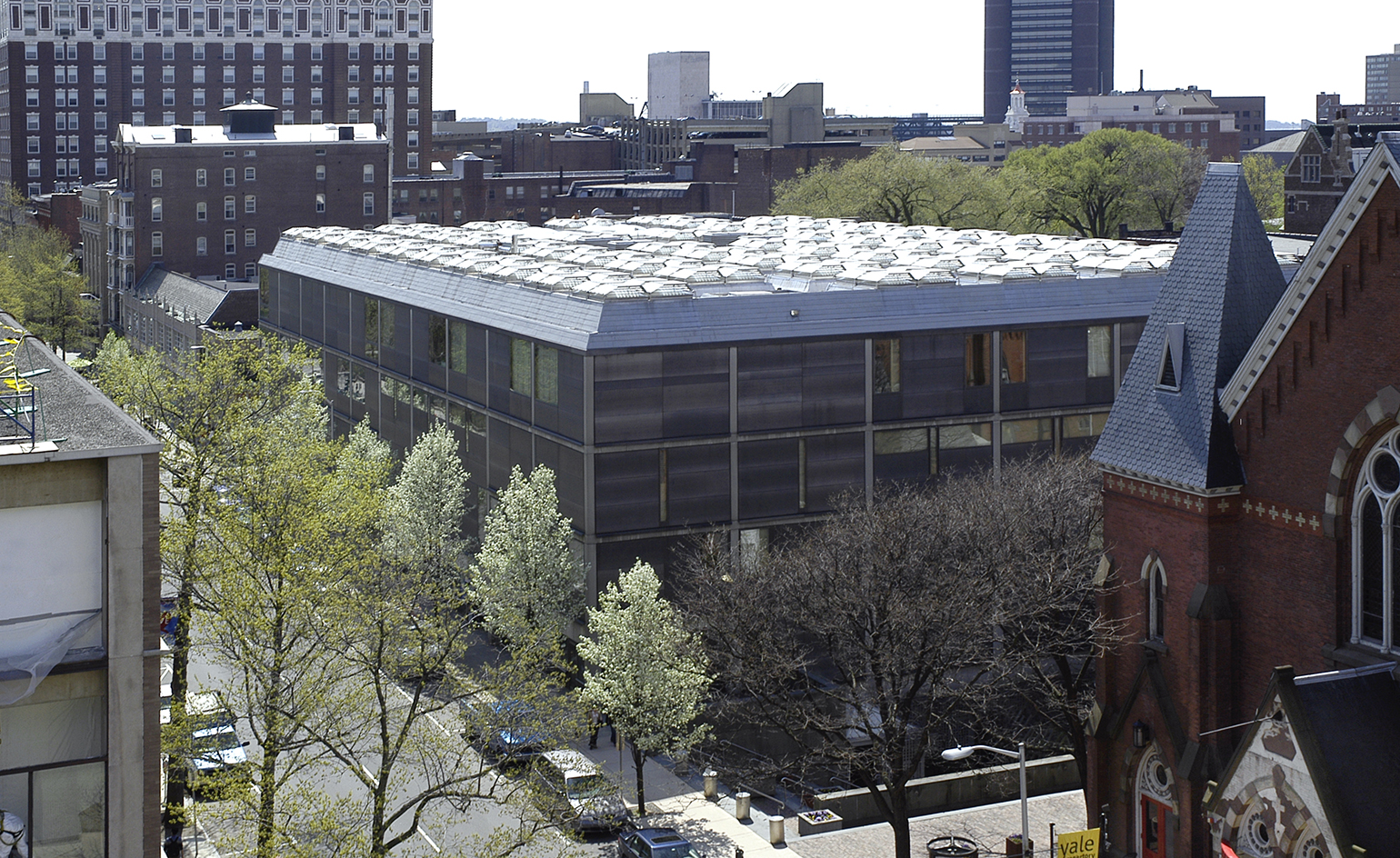
Today, Louis Kahn’s masterful Yale Center for British Art re-opens its doors after the completion of a $33 million, eight-year renovation led by New Haven-based Knight Architecture.
The five-story 1974 building houses the largest collection of British art outside of the United Kingdom, donated in 1966 by Yale Alumnus Paul Mellon. Its intimate, naturally lit galleries are organised around two ethereal interior courtyards, floored in travertine and clad with grids of bared concrete, matte steel and white oak wall panels. Perhaps most famous for its monolithic anchor piece, a drum-like cylindrical grey cement staircase— the centre is an astonishing example of Kahn’s unparalleled gift for eliciting visceral emotion through pure volume, light, and materials.
Much of the renovation, describes Knight Architecture principal George Knight, was 'an effort to defend the architecture in the face of legitimate issues.'
His firm, and a team of conservationists, builders, engineers, and facilities managers, restored original materials, improved the building’s technical systems, and added storage, research space, and guest amenities, all while re-installing and re-organising the more than five centuries of work in the unparalleled collection of paintings, sculptures, and manuscripts by Turner, Constable, Hockney, and so many more.
At the same time they left the building remarkably in tact. Original surfaces, for instance, were kept religiously as they were, even if they showed cracking or other signs of age. 'It’s definitely not pristine, not new,' says Knight. 'The cult of newness is something we wanted to avoid.'
Meanwhile Knight re-implemented details that various updates had 'drifted' from, removing partitions from the exquisite fourth floor Long Gallery (and hanging its walls in quirky, crowded, theme-based salon configuration), opening up the building’s exterior lower court, and implementing Kahn’s original scheme for flexible pogo walls.
The renovation’s three phases took place while the museum was still open, a colossal effort involving sealing rooms and weaving temporary ducts. Knight likens the process to conducting 'life support while the patient is playing tennis.' The result deftly balances incongruous elements like roughness and refinement, compression and expansion, and lets the architecture speak louder than any of its collective insertions.
'You really can’t get away from the architecture here,' explains Scott Wilcox, Deputy Director for Collections at the museum. 'We don’t want to.'
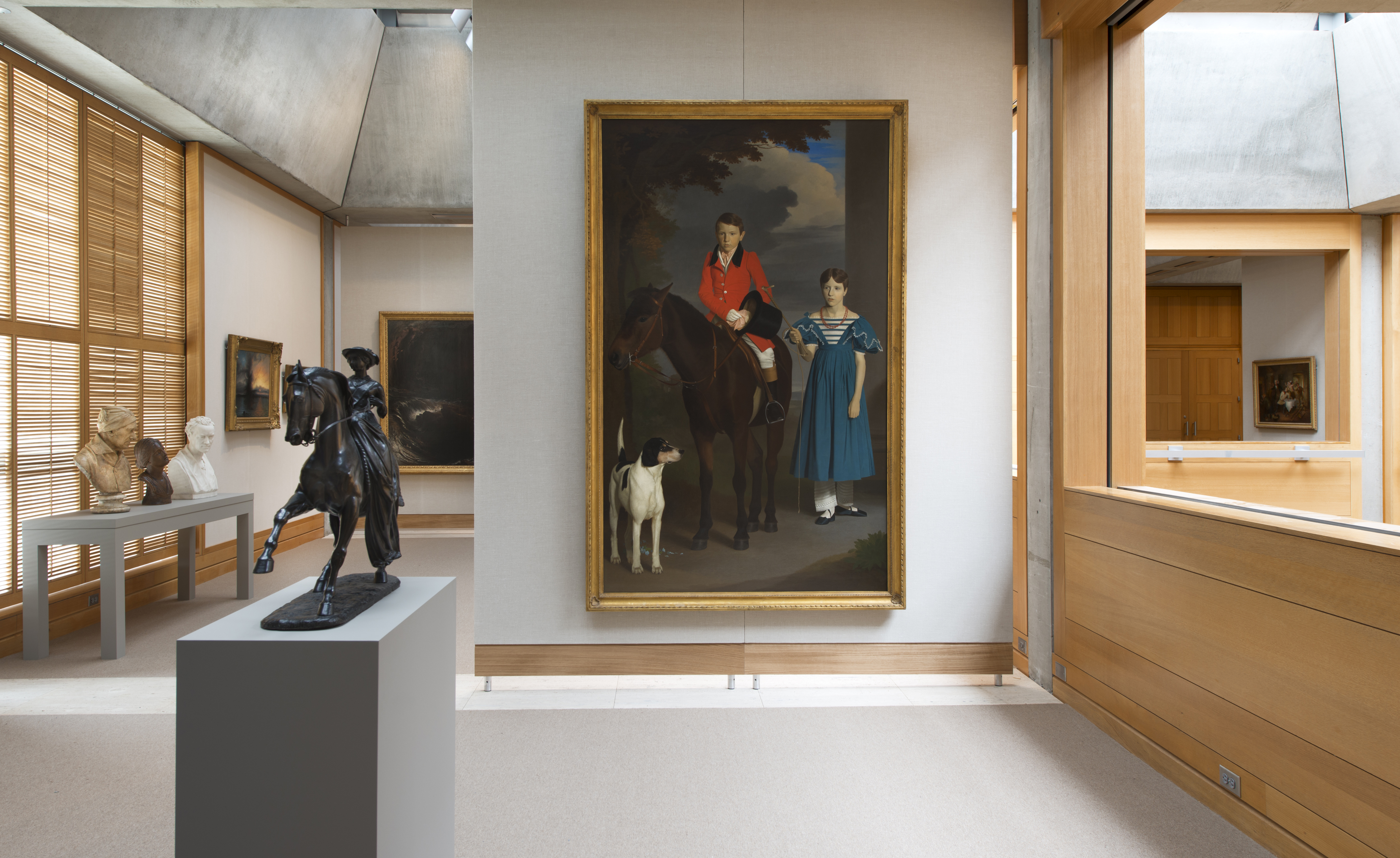
Much of the work, reveal the architects, was about bringing back and restoring original materials, improving the building’s technical systems and adding storage, research space and guest amenities. Photography: Richard Caspole
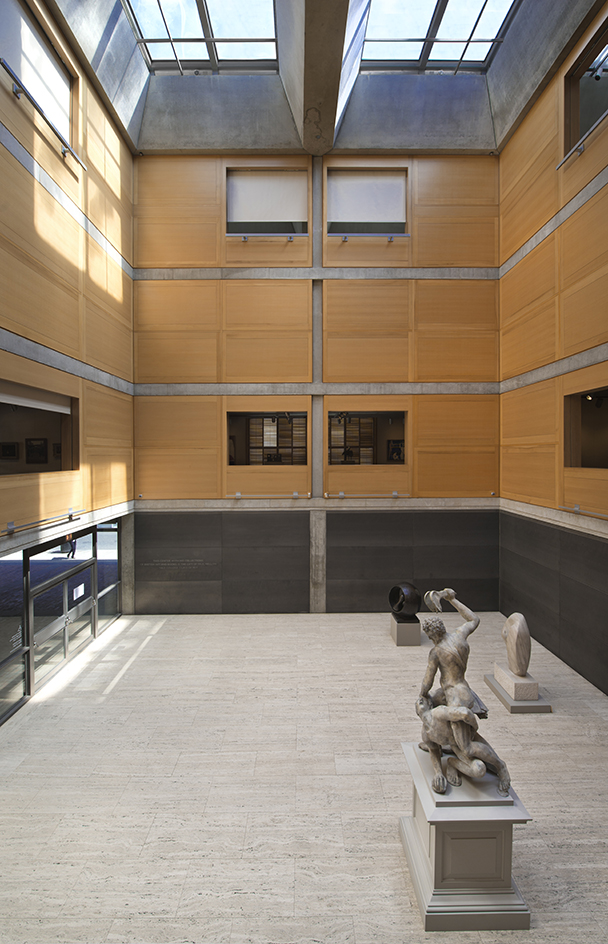
At the same time, the building was left remarkably intact. Photography: Richard Caspole
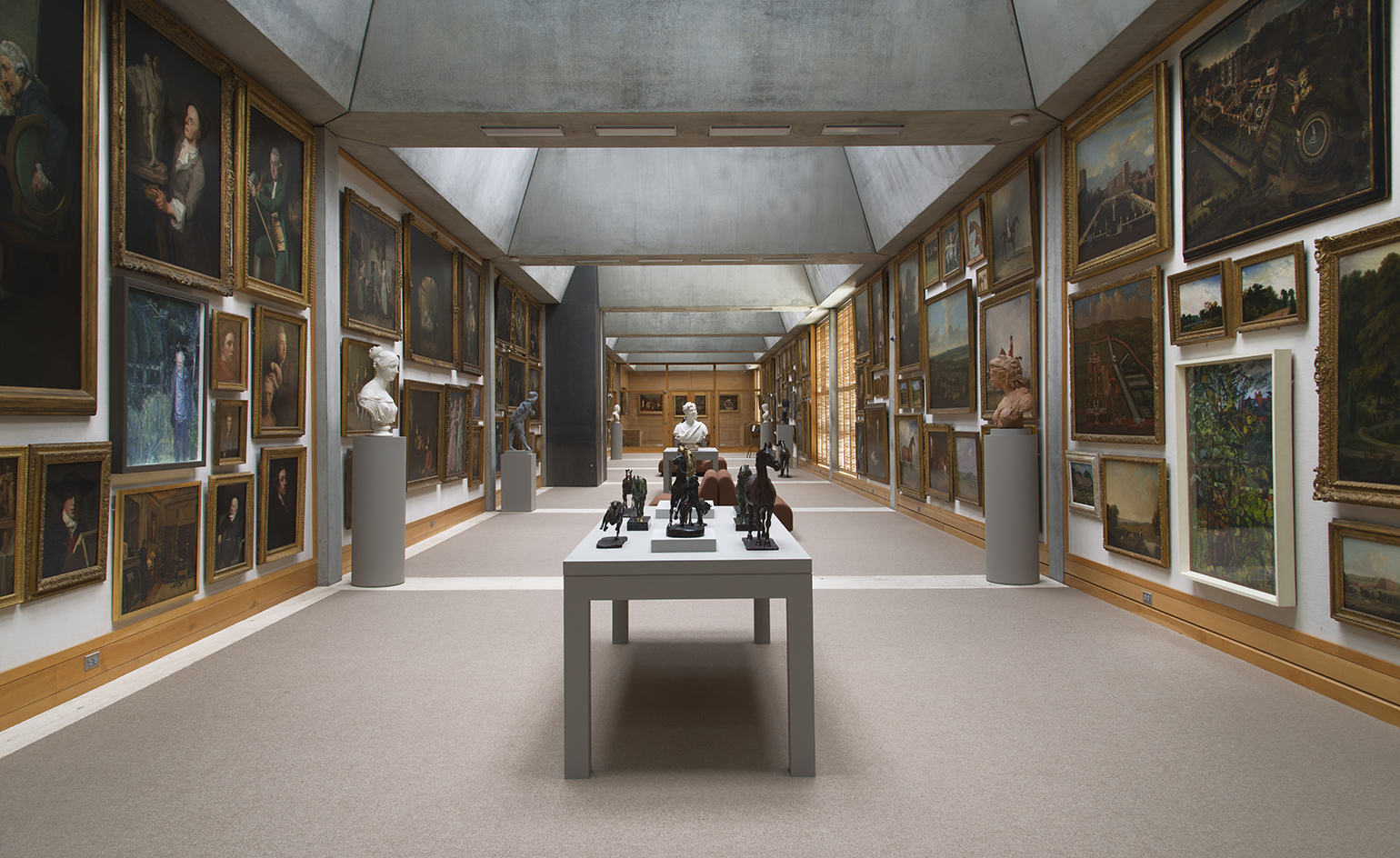
Parts of the building were opened up, for example by removing partitions on the fourth floor's Long Gallery. Photography: Richard Caspole
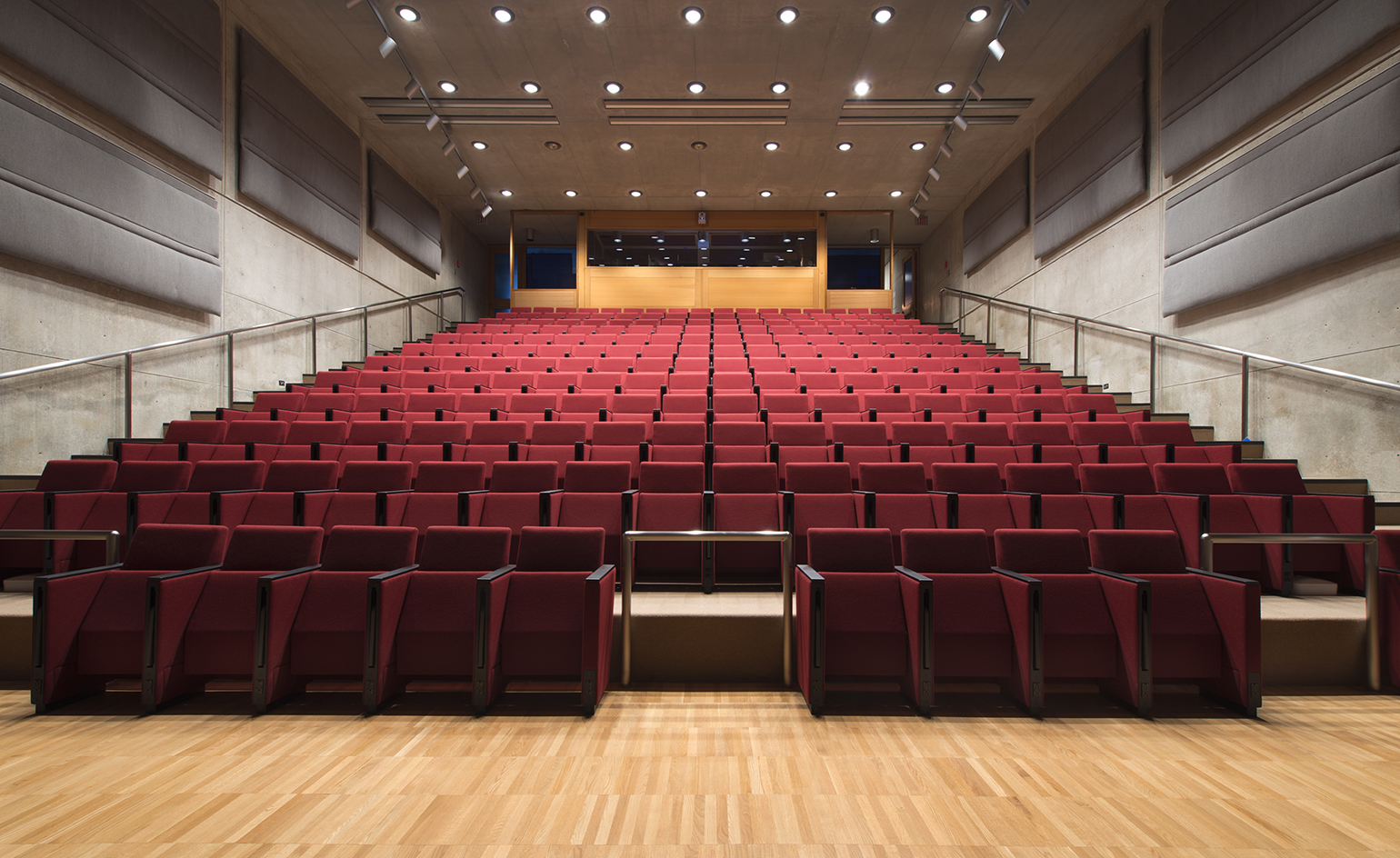
The $33 million restoration took eight years to complete and it took place while the museum was still open to visitors. Photography: Richard Caspole
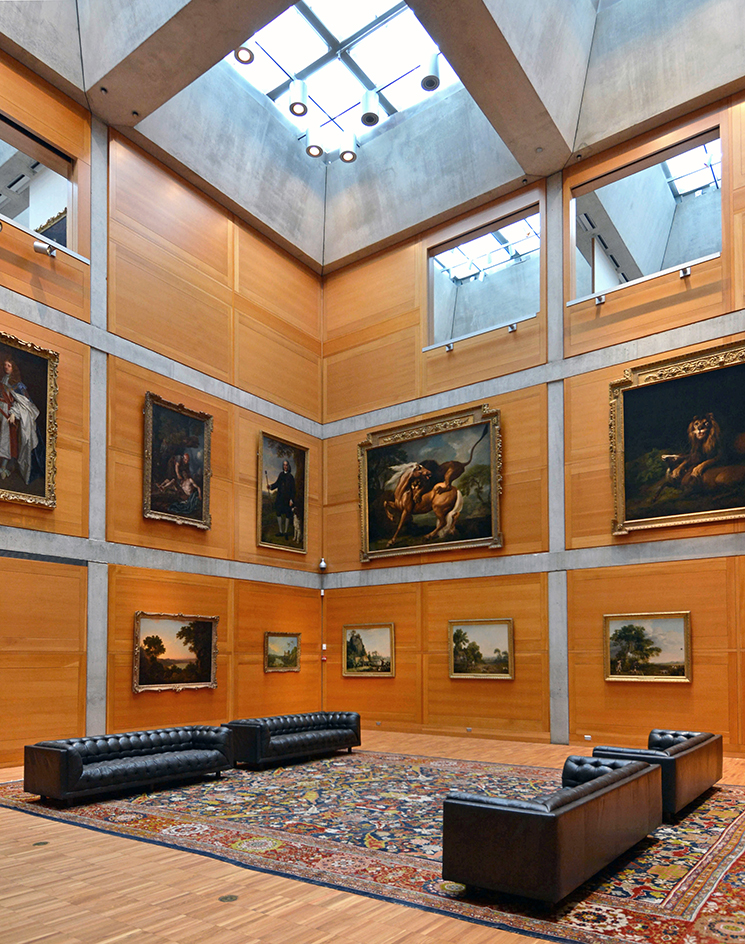
The architects likened the process to conducting 'life support while the patient is playing tennis'. Photography: Michael Marsland
INFORMATION
For more information visit the Knight Architecture website
Receive our daily digest of inspiration, escapism and design stories from around the world direct to your inbox.