Don’t Move, Improve 2023: discover house of the year and London’s best homes
The Don’t Move Improve 2023 winners have been revealed, chosen from a refined selection of 15 homes, as the judges announced the Home of the Year alongside seven more category gongs

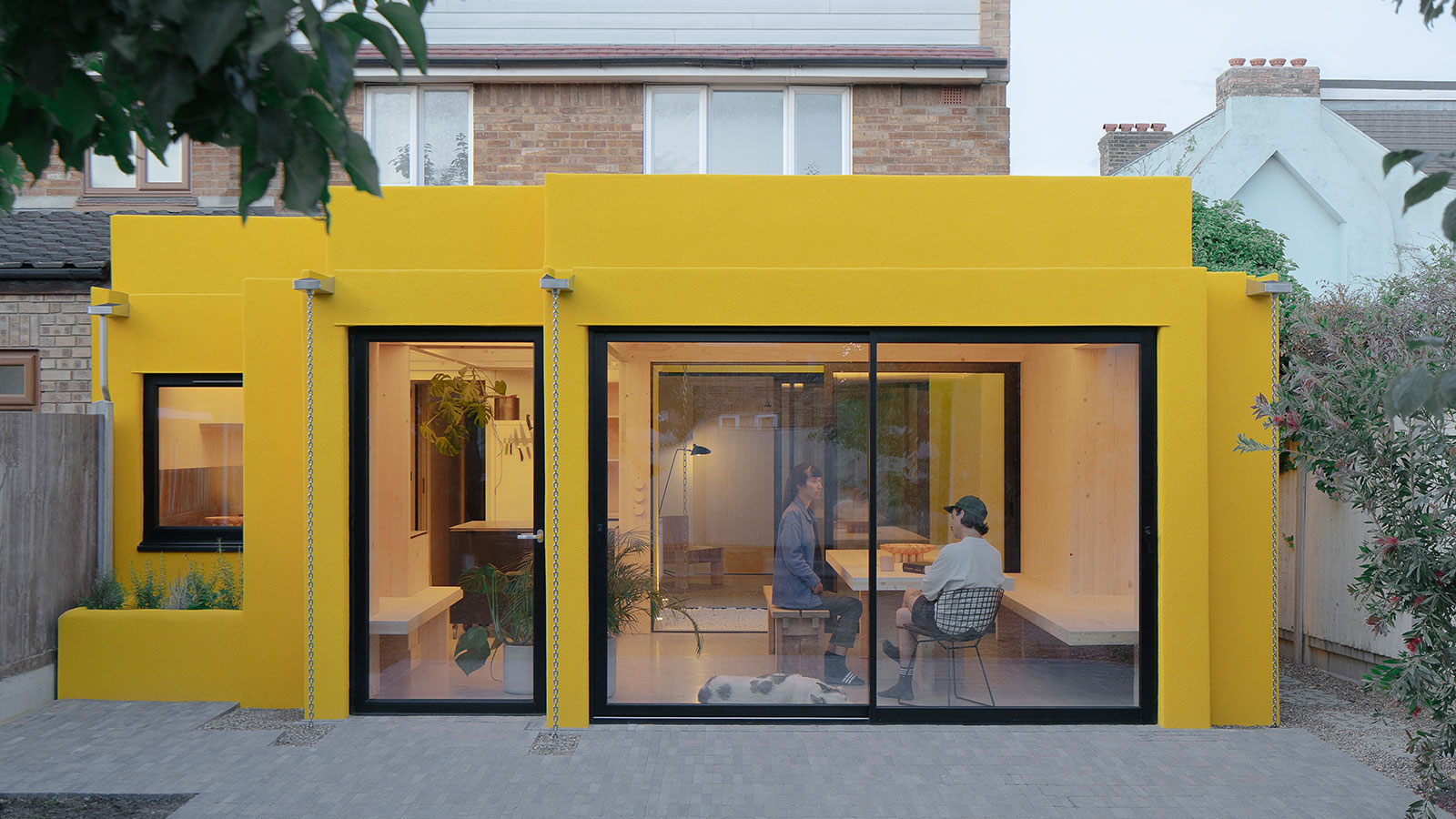
Receive our daily digest of inspiration, escapism and design stories from around the world direct to your inbox.
You are now subscribed
Your newsletter sign-up was successful
Want to add more newsletters?

Daily (Mon-Sun)
Daily Digest
Sign up for global news and reviews, a Wallpaper* take on architecture, design, art & culture, fashion & beauty, travel, tech, watches & jewellery and more.

Monthly, coming soon
The Rundown
A design-minded take on the world of style from Wallpaper* fashion features editor Jack Moss, from global runway shows to insider news and emerging trends.

Monthly, coming soon
The Design File
A closer look at the people and places shaping design, from inspiring interiors to exceptional products, in an expert edit by Wallpaper* global design director Hugo Macdonald.
The Don't Move Improve 2023 winners have been revealed - crowning The Secret Garden Flat by Nic Howett Architect House of the Year, alongside seven more category gongs for amazing residential design in the UK capital. The announcement follows hot on the heels of its shortlisted and longlisted projects’ unveiling, which offered valuable insights into the concerns, challenges and opportunities that surround private house design in London. Organised by NLA, a key presence among London's independent, built-environment organisations, the competition was conceived to celebrate home improvement and creative solutions in the realm of domestic architecture. Scroll down for the full list of winners...
Don't Move, Improve 2023 winners
The longlist's 50 or so projects got whittled down to a compact 15 shortlisted schemes by a panel of judges including Anna Beckett, engineer at Buro Happold; Marie-Louise Schembri, sustainability director at Hilson Moran; Phil Coffey, architect and past winner; and Wallpaper’s own architecture editor Ellie Stathaki. The winners' announcement came following growing anticipation up till the big reveal in a dedicated ceremony in London this evening.
Home of the Year: The Secret Garden Flat by Nic Howett Architect
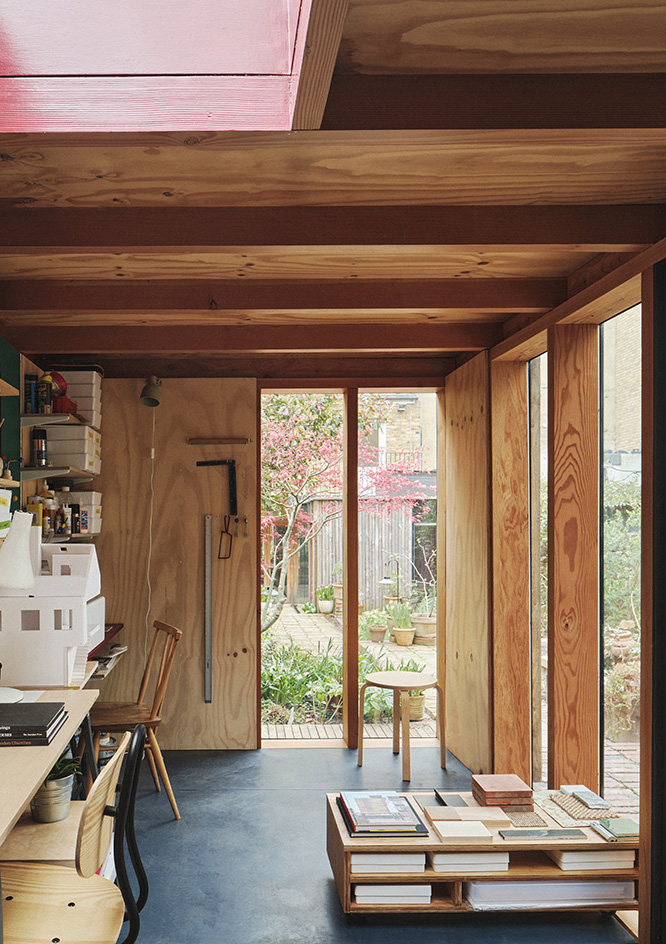
This truly unique project was a labour of love for its owner – also the architect of the home, for a family of three. The brief outlined the remodelling of an existing, awkward, ground-level flat in Southwark. The architect employed self-building skills and a material palette that feels at home in the garden setting. The scheme adds a bedroom and a private studio, increasing liveable space considerably while injecting much-needed design quality.
Environmental Leadership Prize: Low Energy House by Architecture for London
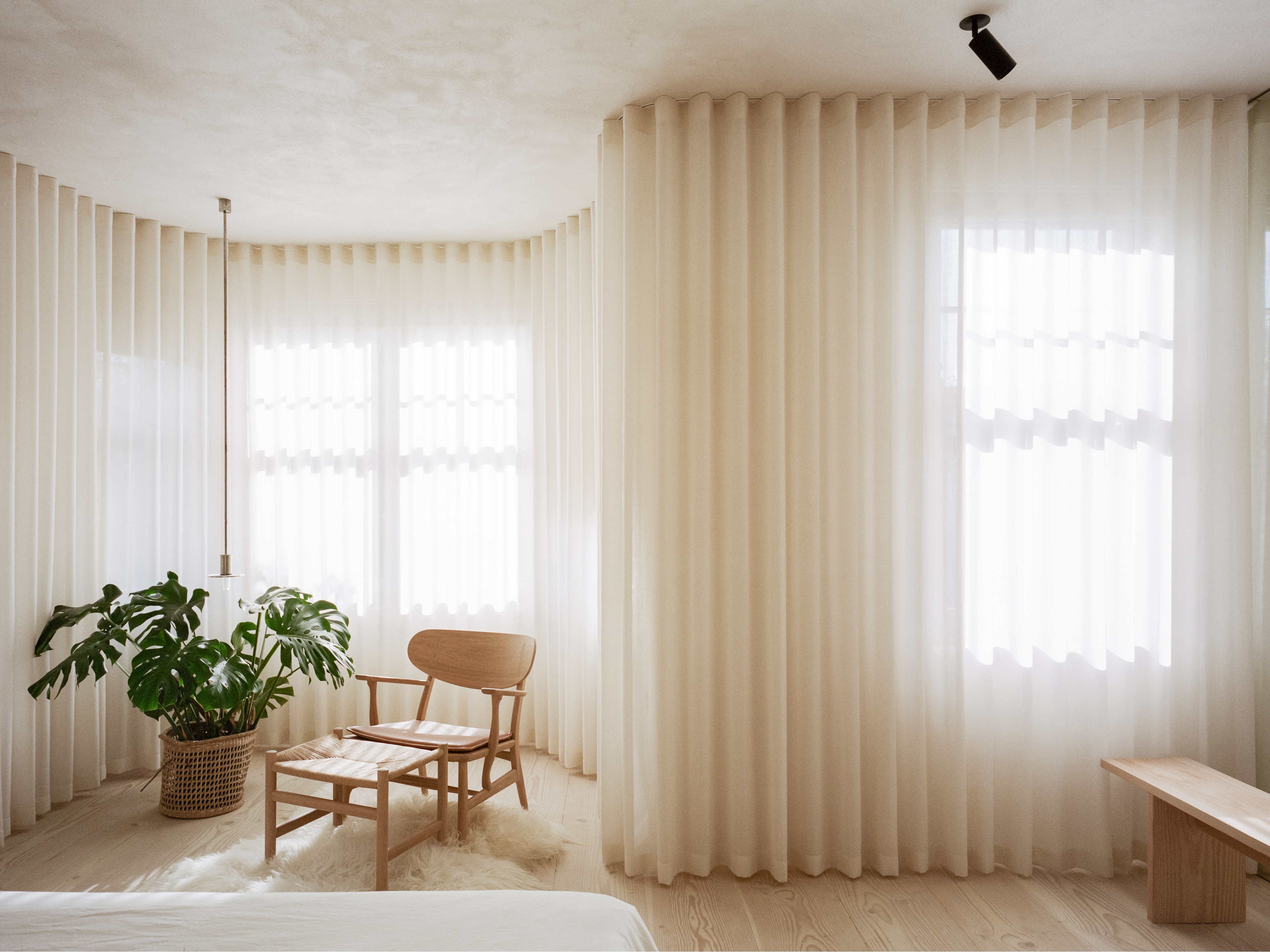
Transforming a modest, Edwardian house into a design championing minimalism and sustainable architecture is no mean feat; and it's exactly what Architecture for London has achieved with its recent rework of a humble semi-detached property in north London’s residential neighbourhood of Muswell Hill. The structure has been cleverly redesigned into a low-energy home brimming with character and minimalist architecture style. In improving the building’s eco credentials, the architects worked hard to insulate, triple-glaze and improve airtightness. Meanwhile, a clever air circulation and filtering system ensures low energy use and a healthy living environment for the residents. New additions to the rear and loft expand the living space, but are done sensibly and respectfully to the original architecture, using an environmentally friendly timber structure. ‘Walls were insulated externally at the side and rear, and internally at the front with wood fibre. Insulating internally at the front has allowed the original Edwardian façade to be preserved,’ the architects explain.
Materiality and Craftsmanship Prize: Brückenhaus, R2 Studio Architects
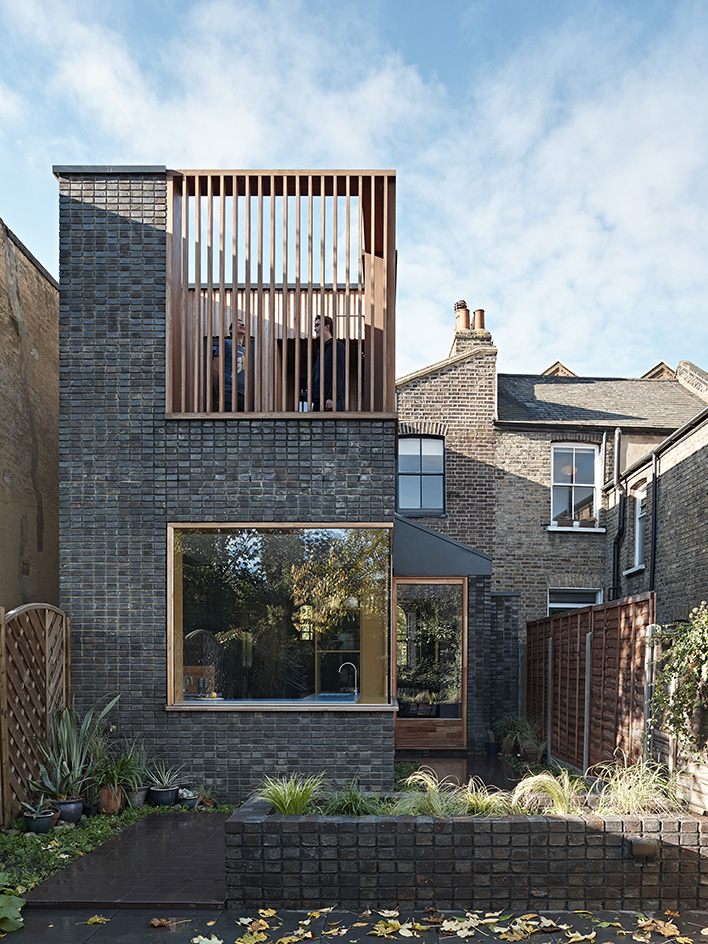
A combination of practical needs and some inspiration from the early 20th century expressionist art group Die Brücke (the owner's favourite), this south London home is generous and filled with colour and architectural indulgence. It features ample living space infused with the moodiness and flair of a colour scheme especially designed for this home, as well as a wellness area on the first floor, complete with an outdoor sauna and shower, hidden behind screens.
Unique Character Prize: CLT House by Unknown Works
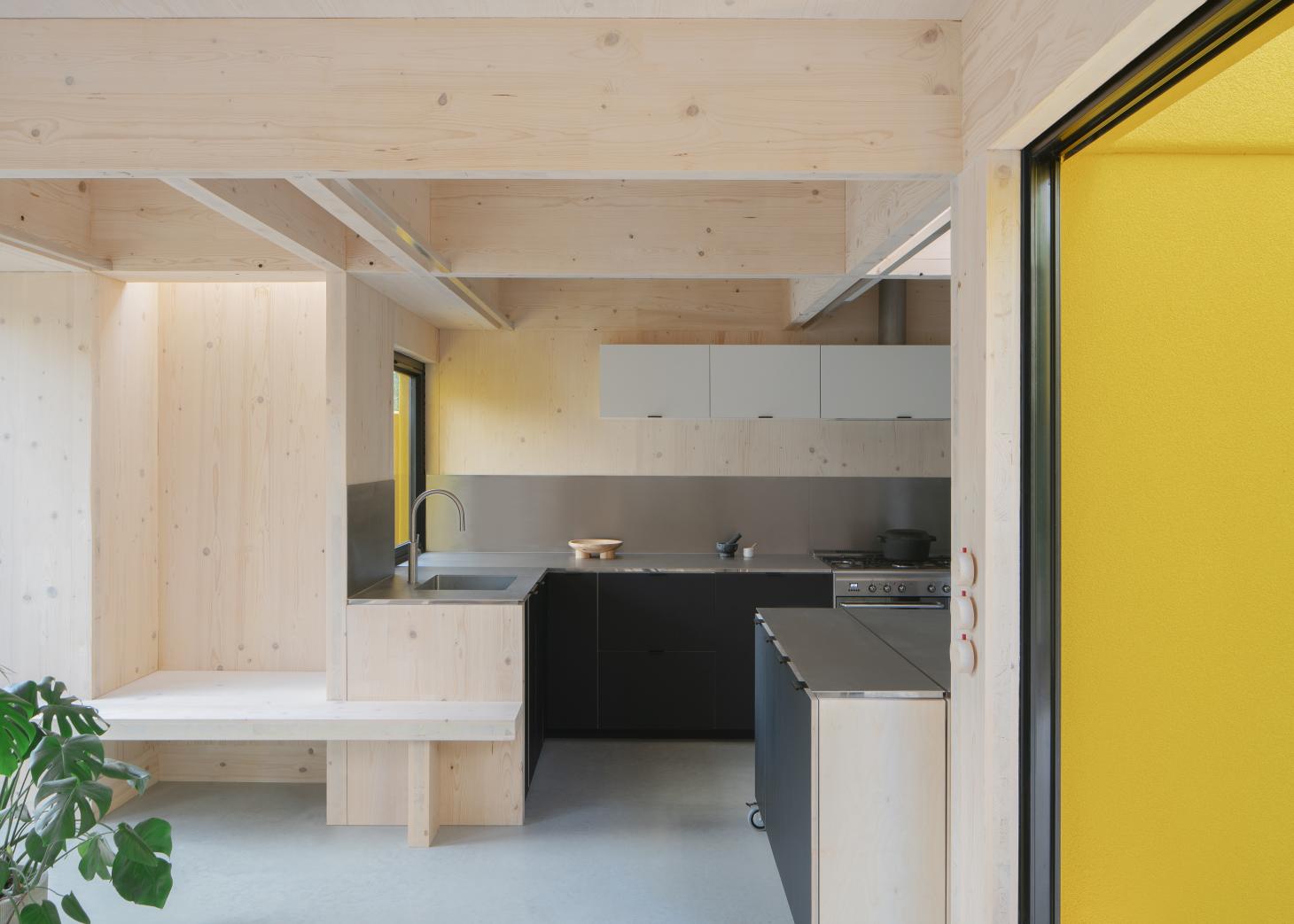
Set in a sleepy east London road within a residential corner of Leyton, CLT House by Unknown Works is a renovation and extension project that transforms a fairly modest midcentury terrace through sustainable architecture. The design, for a private client, makes extensive use of cross-laminated timber (CLT) construction, wrapping the interiors in warm, eco-friendly wood (which was fabricated off-site and assembled in a matter of days). At the same time, its exterior is painted a bright yellow, which marks a departure from the context’s norm, also clearly distinguishing between old and new. ‘CLT considers how each element of a project can expose its true materiality, patina, method of fabrication and structural integrity,’ say the architects. ‘Every part of this family home has purpose and speaks honestly of its origin, coming together as a practical and flexible set of spaces.’ A staggered composition of structural planes ensures openings on the roof bring in plenty of natural light. Woodfibre insulation and a natural lime-render skin also play a key part in creating a sustainable and breathable family home.
Urban Oasis Prize: Kitchen in the Woods by A Small Studio
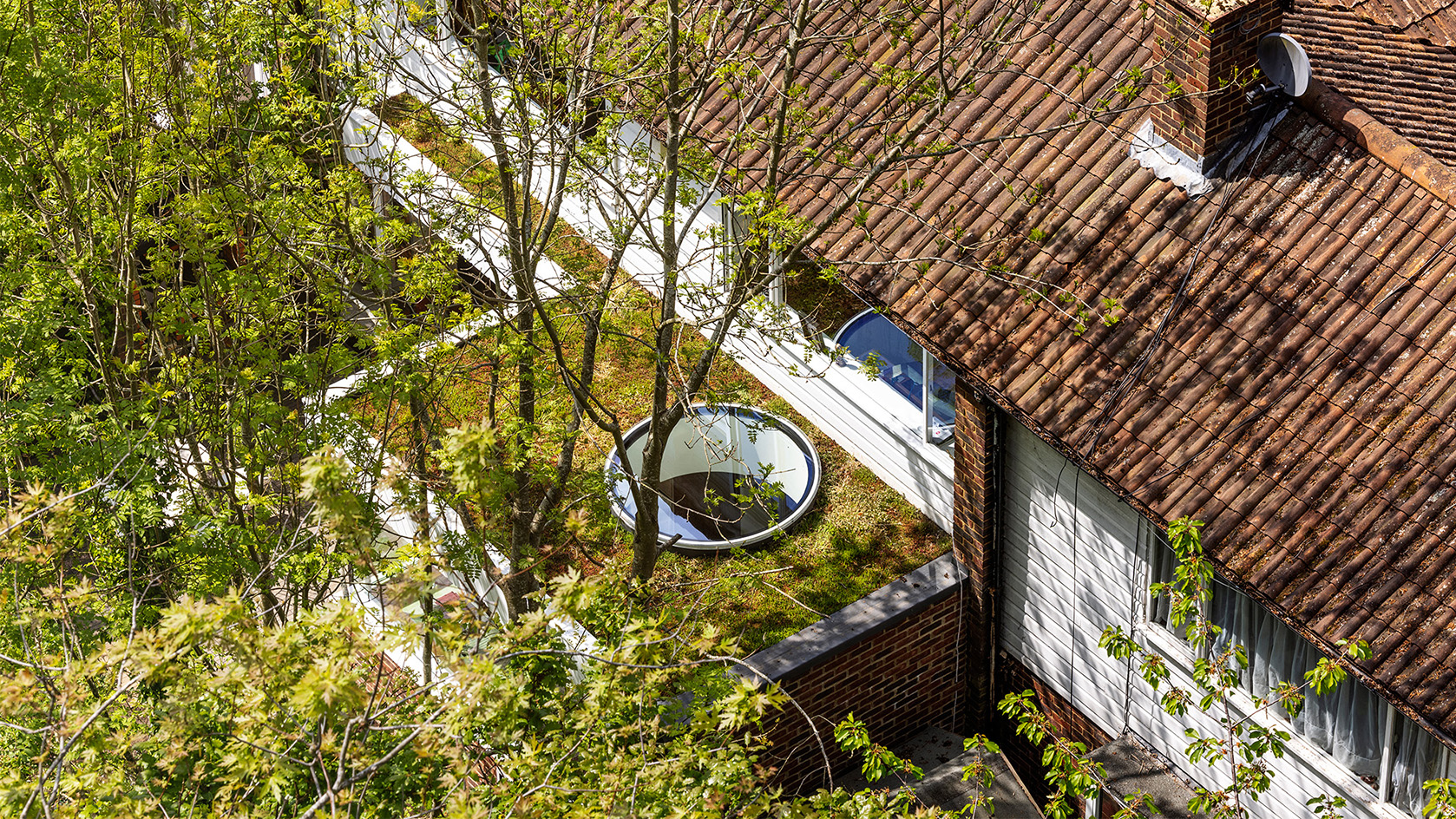
Set within protected woodland in south London's Dulwich Estate, this smart but respectful extension consists of a single, simple move – the relocation of a kitchen – but offers maximum impact to its residents, a family of four. Light and seamless, the new addition takes care to avoid disturbing existing wildlife and flora, while providing a meaningful redesign that improves the owners' day-to-day life.
Receive our daily digest of inspiration, escapism and design stories from around the world direct to your inbox.
Compact Design Prize: Lubetkin Apartment by Studio naama
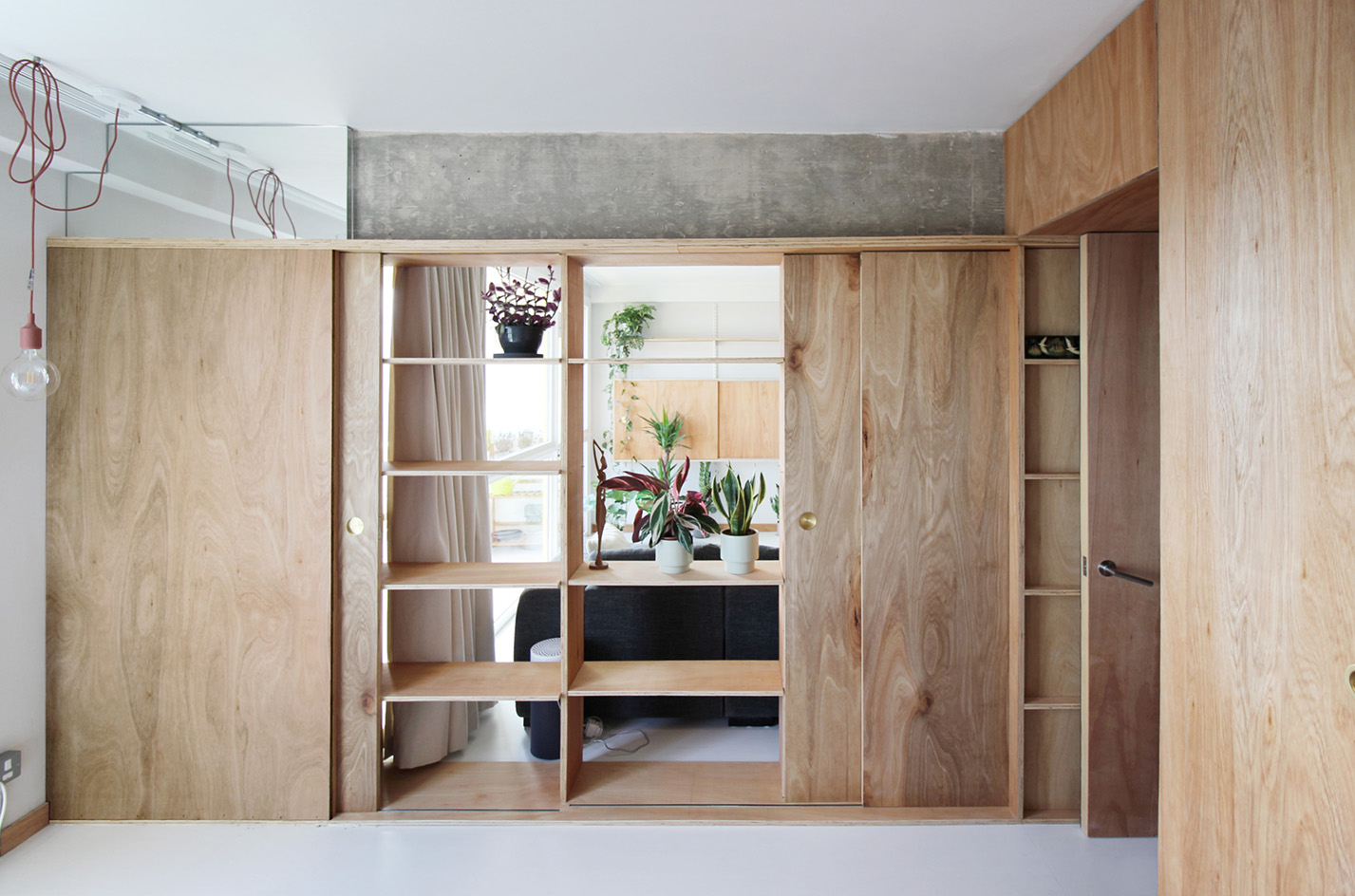
A compact, highly detailed design, this is also one of the few apartment entries in this year's competition. This interior, designed by emerging architecture studio Naama, completely reimagines an existing unit in Berthold Lubetkin’s Grade II-listed Sivill House. Bespoke cabinetry, clever spatial solutions, and a respect for the building's original intention result in a space that feels perfectly fitting for its owners' specific needs.
Best Project Under £100K: Colour Casing by District. Architects
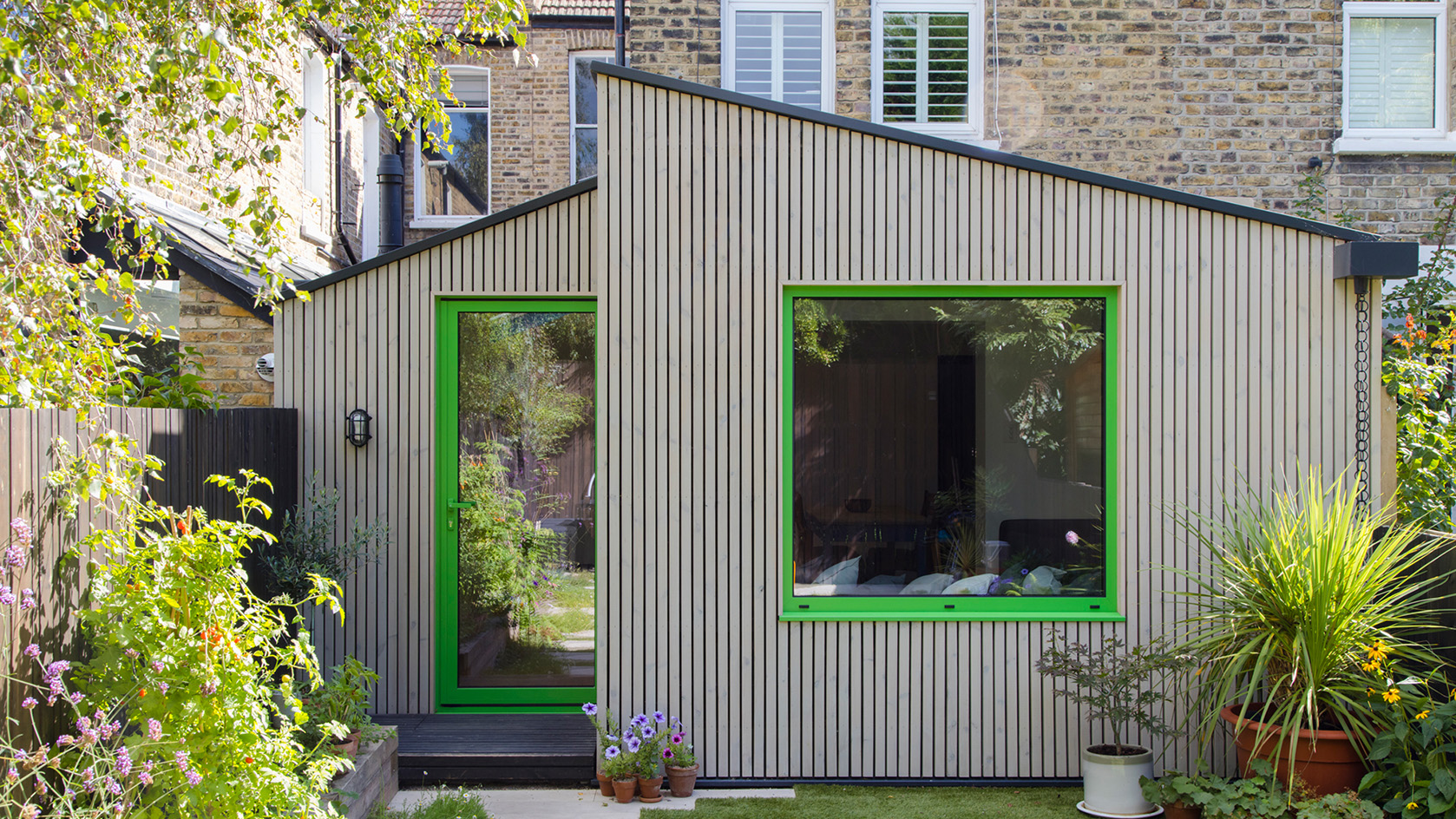
This compact design was conceived to improve an existing ground floor flat – the home of a couple, both architects. With its name inspired by its bright green window frames, the domestic extension features refreshed, expanded spaces, new openings that bring in plenty of natural light, and a neat garden. That everything was done within a particularly tight budget is a credit to its architects' ingenuity and skill.
Transformation Prize: Elizabeth Mews by Trewhela Williams
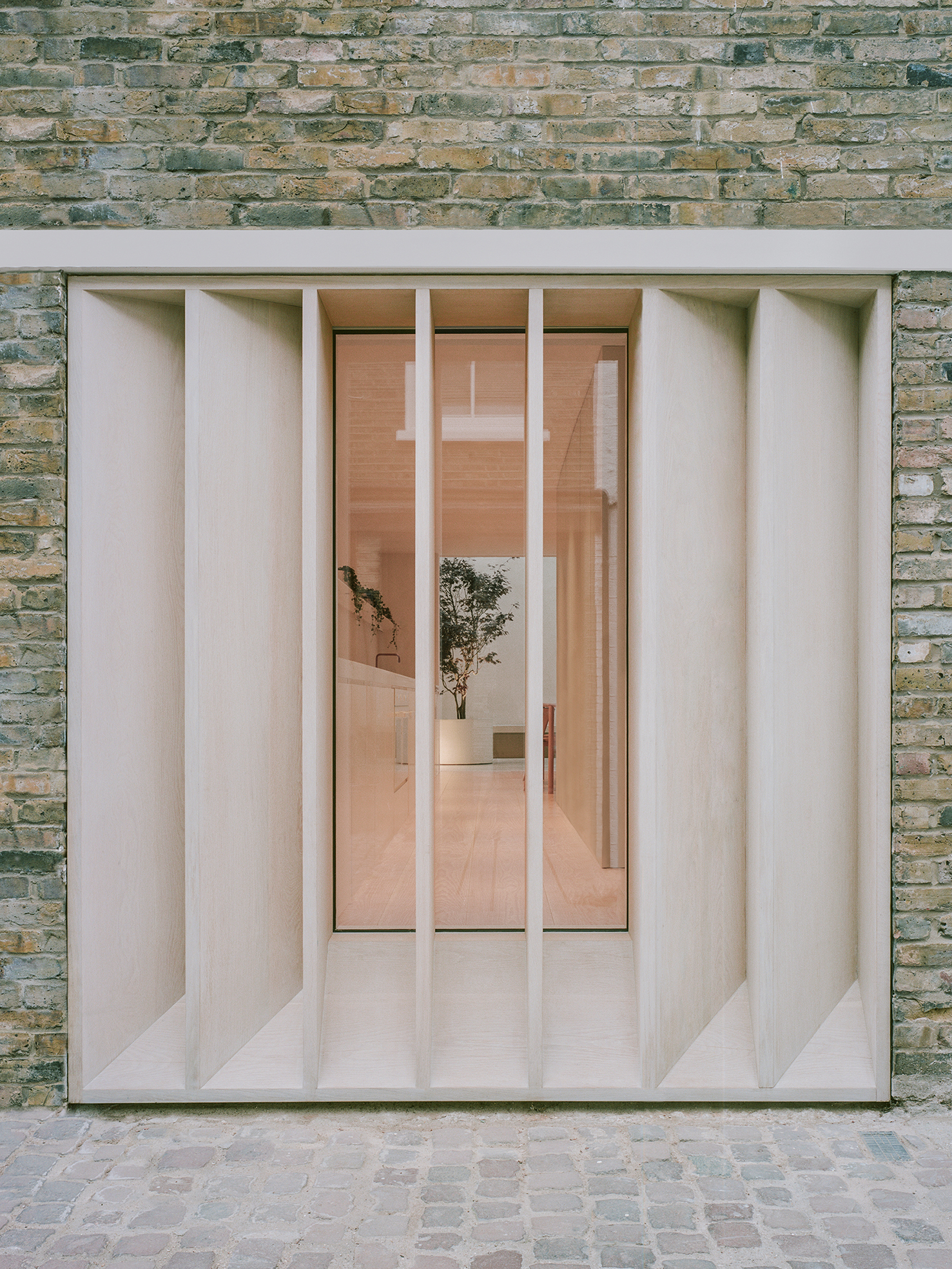
A compact mews house in north London has been transformed into a haven of minimalist architecture and calm by emerging practice Trewhela Williams. The project involved redesigning a ground-floor garage space as part of the living area and creating a serene courtyard at the rear, which also acts as a lightwell, bathing the interiors with daylight. A bespoke, finely crafted oak-finned composition marks an elegant, contemporary frontage, while inside, clean lines, more timber and neutral colours compose an interior that soothes and relaxes.
More projects in the Don't Move, Improve 2023 shortlist
Meanwhile, in the rest of the shortlist, creativity, character and detailed design prevail too. This year, sustainability has been very high on the agenda, in line with the 2023 awards' overall theme of 'Green Ambitions’. As a result, the jury panel looked carefully at the schemes on offer, narrowing down their choices to designs that put sustainable architecture front and centre. Scroll down for more amazing London homes.
Banya and Garden Studio by Cooke Fawcett
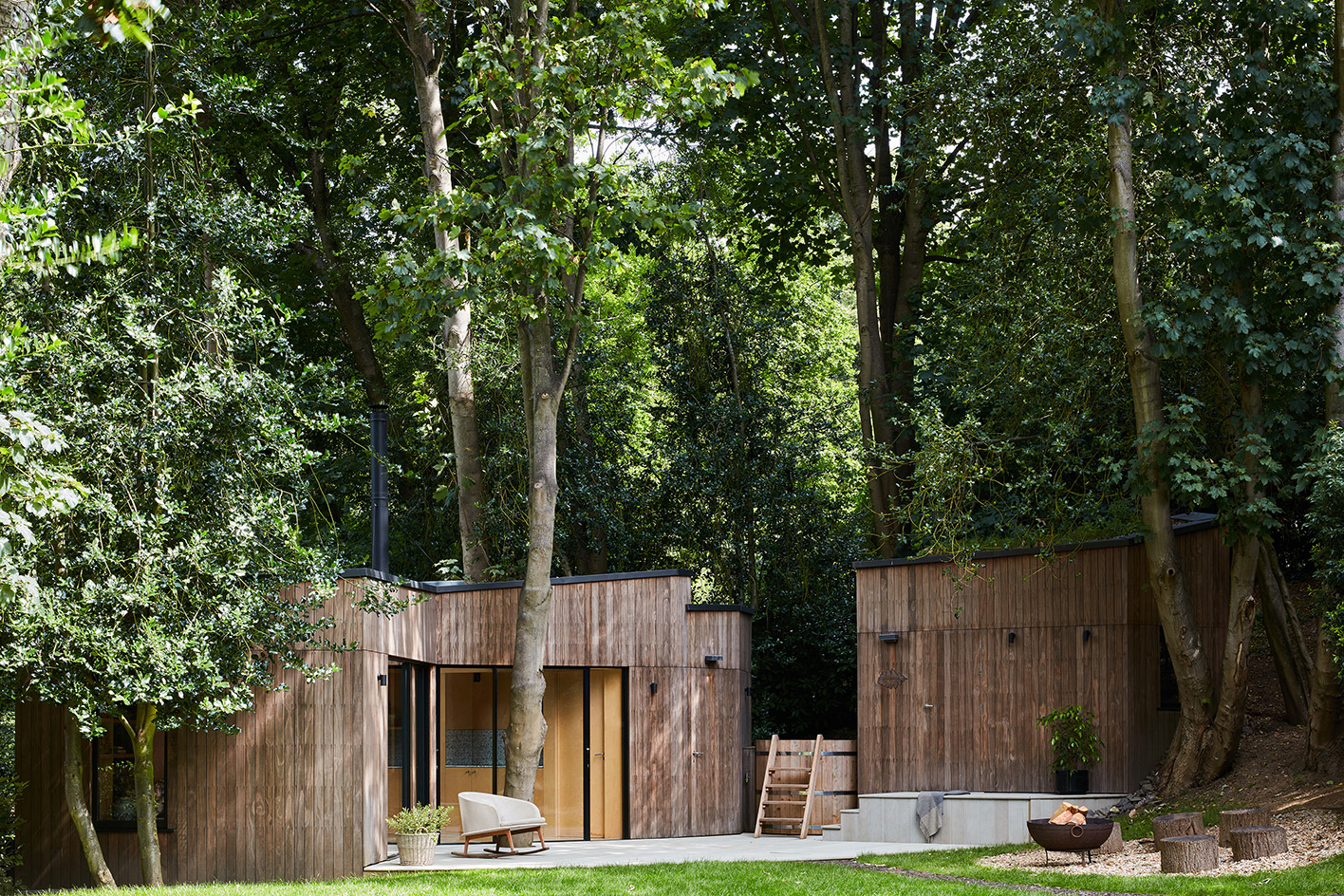
Tucked away behind a residential property in leafy north London, this wooden cabin offers welcome respite from city life, while allowing the owners space in which to decompress among the trees. With a layout designed to weave between existing mature greenery on site, it comes with all the elements of a traditional Russian banya, such as a sauna, a bucket shower and an outdoor plunge pool. The project was created in collaboration with interior designers Black and Milk.
Breathable House by Mike Tuck Studio
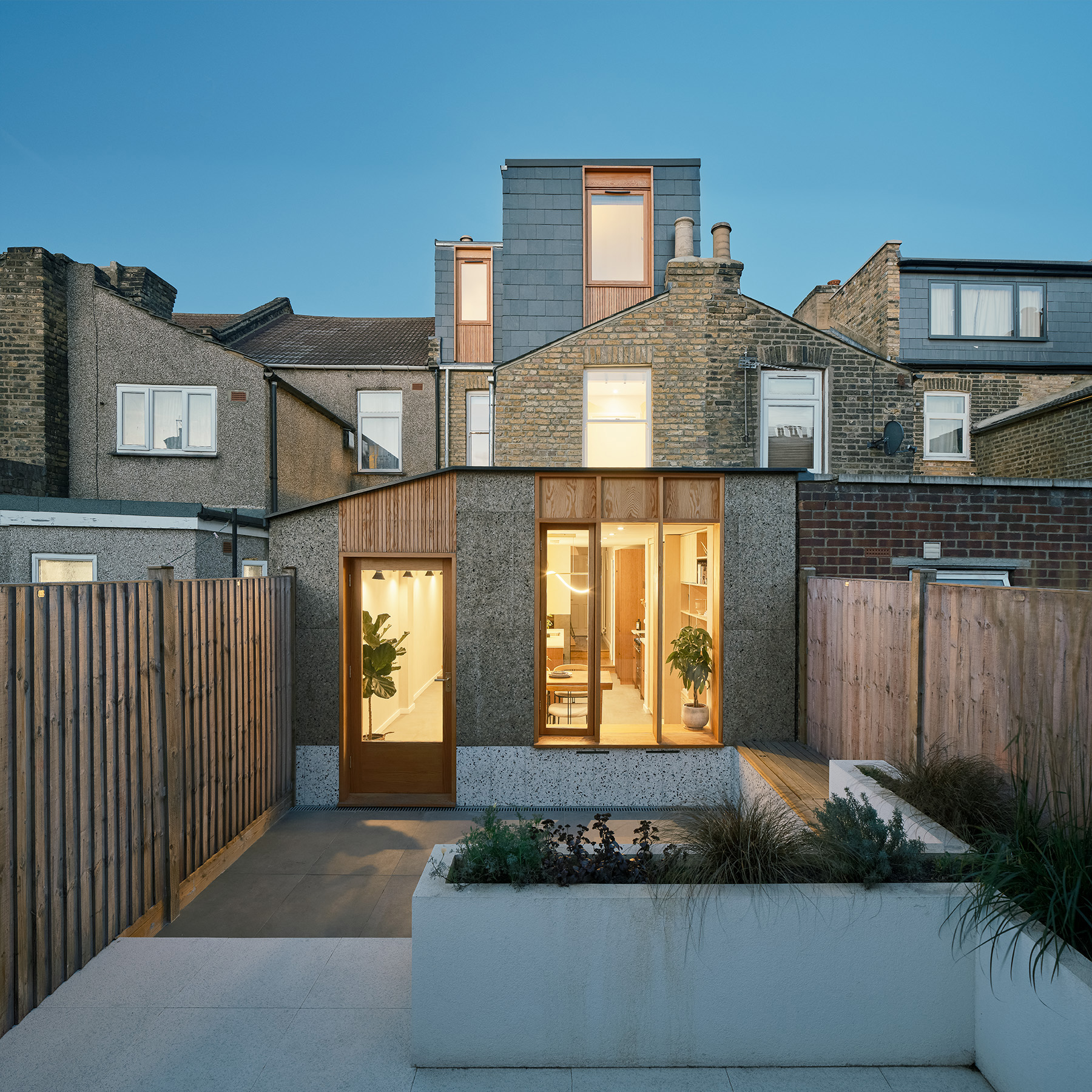
The transformation of a typical Victorian terrace house into a modern, breathable home that places sustainable architecture and materials at its heart, this project was the result of a close collaboration between owners and architects. The design celebrates natural materials such as timber and cork, while its generous openings and clever insulation plan means it's now a far cry from its previous dark and damp existence.
DB Apartment by Studio Hallett Ike
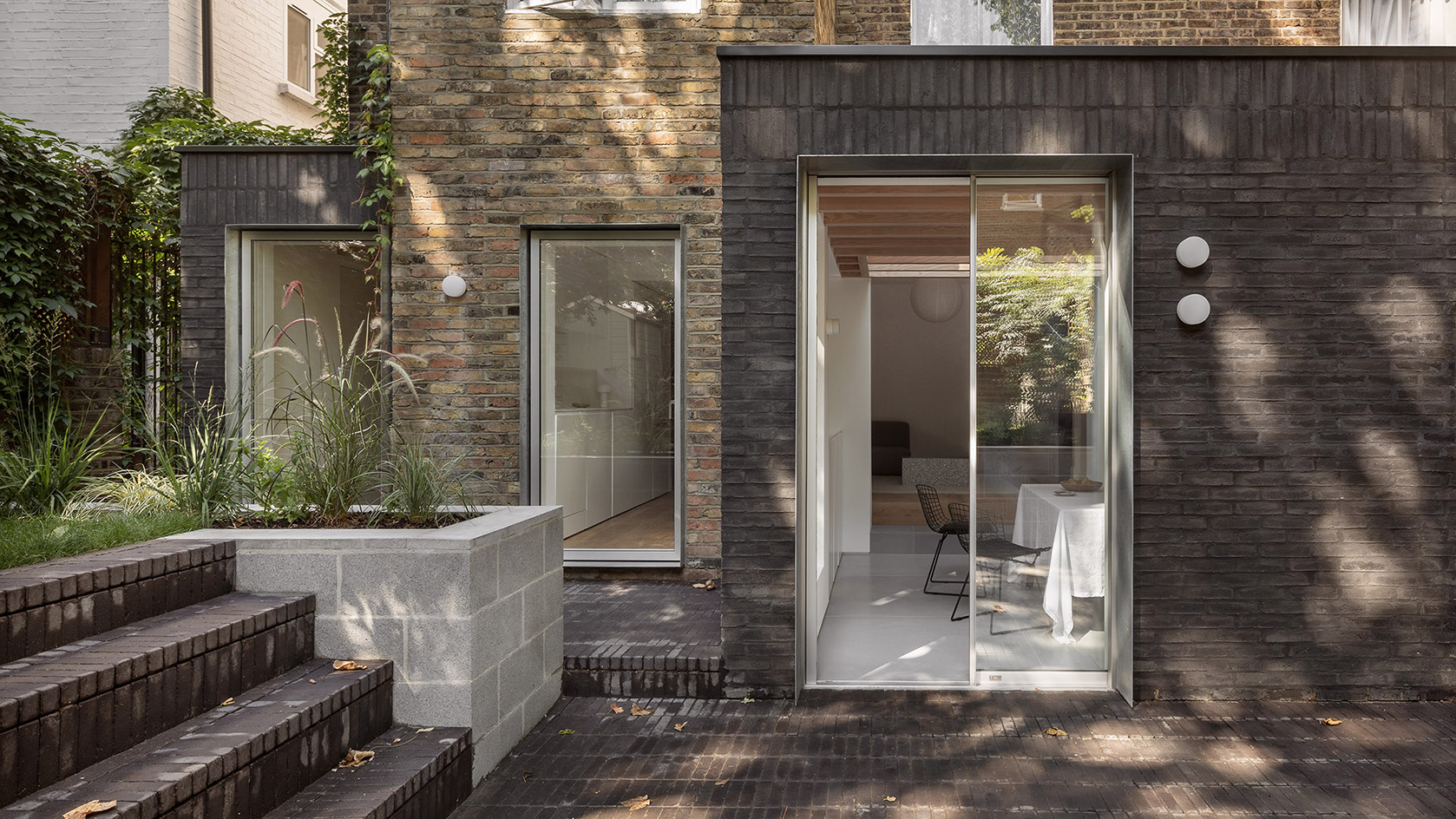
The minimalist architecture that has slowly but surely become a recognisable staple in the work of dynamic emerging studio Hallett Ike feels ever present in this ground and lower ground apartment extension in Islington. The duo employed clean surfaces and natural materials, and paired them with playful touches, such as metal detailing, to create a refreshed, light and airy interior.
Graphic House by Office S&M
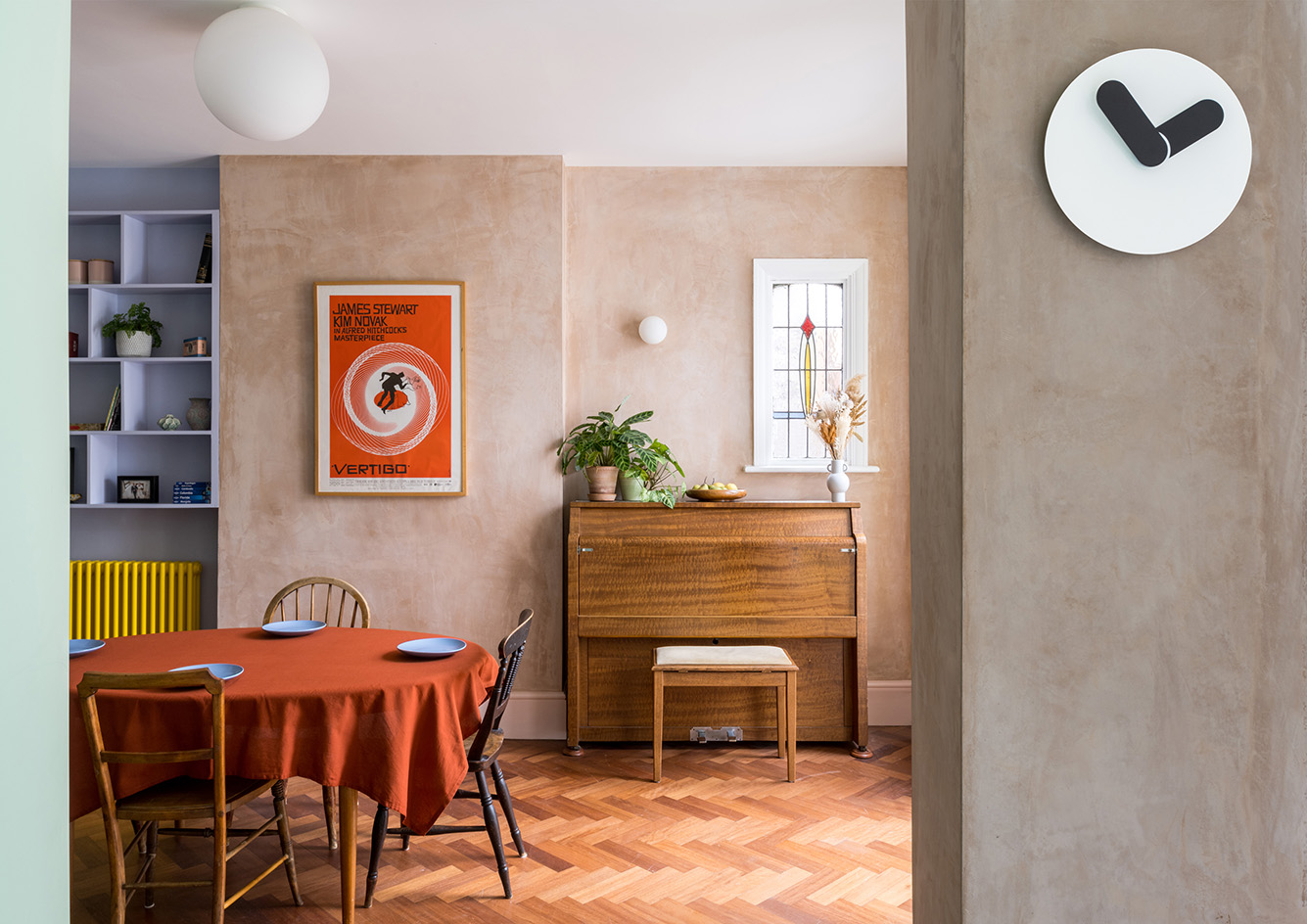
S&M's signature colourful approach shines through this new design in north London. The home is brimming with vibrant patterns and bespoke details that make its name – Graphic House – entirely fitting. At the same time, the design acknowledges the house's period character and it's a design executed elegantly and efficiently using only the existing square footage.
Walled Garden by Nimtim Architects
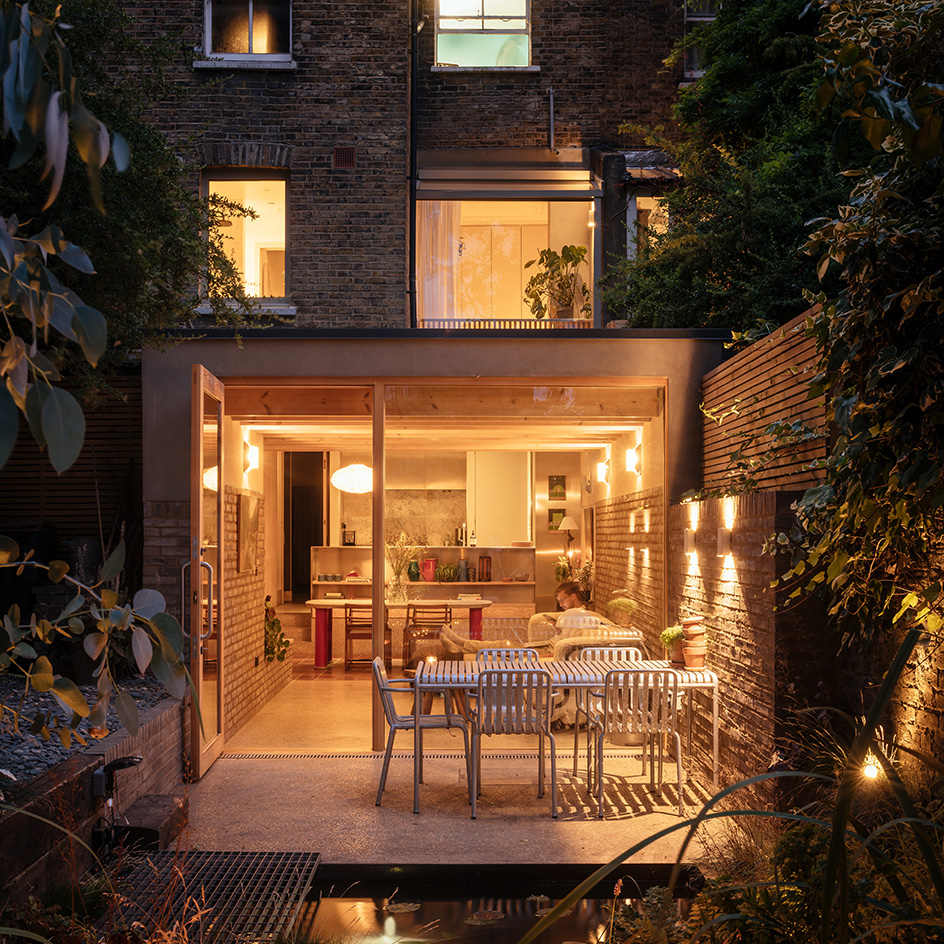
This two-storey apartment in a Victorian conversion in south London has been transformed into a culture-rich haven of calm to a design by Nimtim Architects. Layered references and a synergy between its design- and art-loving owners and the architects produced a home that feels every bit the serene urban sanctuary, complete with a fully redesigned, lush garden with a pond.
White Patio House in Camberwell by Pashenko Works
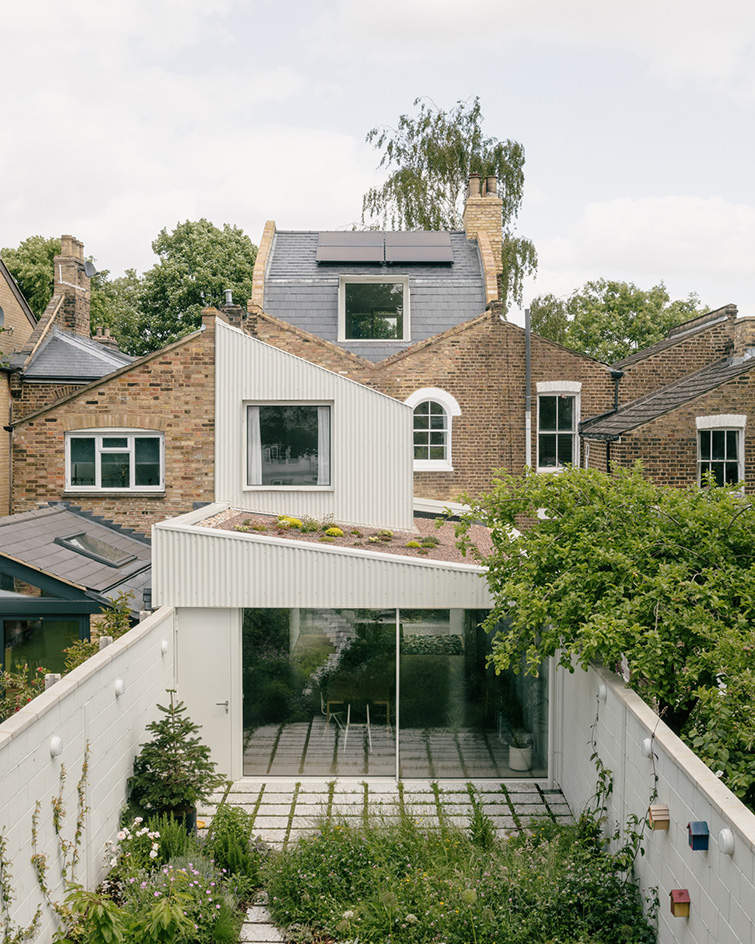
An existing period house has been gutted and entirely opened up by young studio Pashenko Works – it now houses the husband-and-wife team's own home and studio. Openness, industrial materials and clean, white surfaces define the design. Exposed concrete and blockwork add a roughness, while the abundant sunlight that flows in makes this a warm and welcoming home.
Rotherfield Street by Atelier Baulier
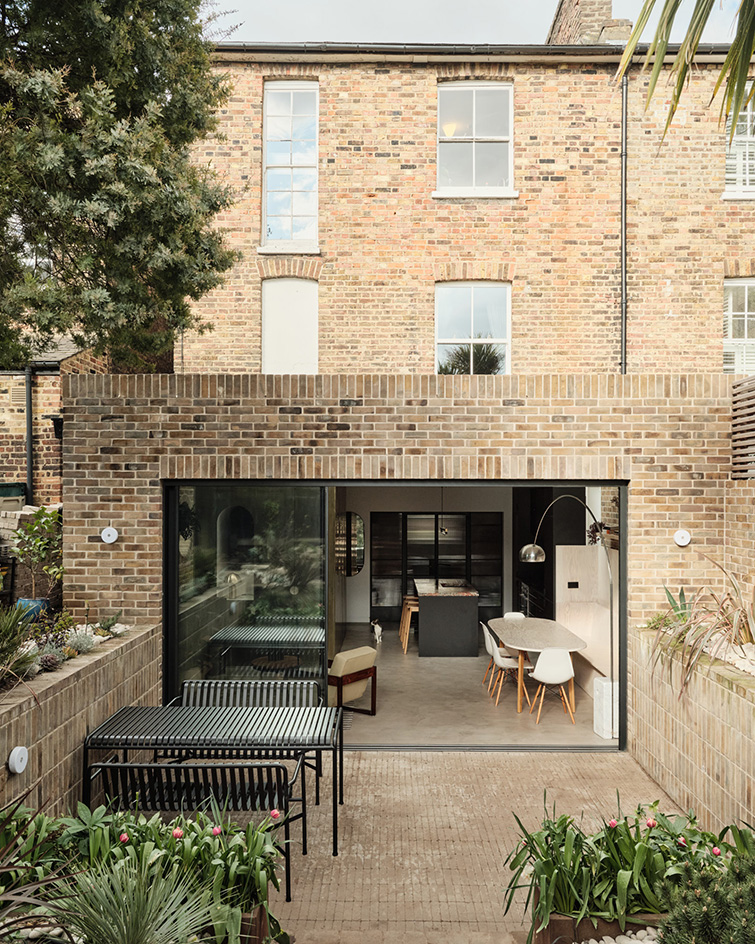
This project dramatically changed this one bedroom home by extending the kitchen into the garden and completely changing its living spaces. Set in the Canonbury East Conservation area, the project added a total of 20 sq m, leading out to a redesigned, leafy garden that has now become home to local wildlife and lots of new plants.
Ellie Stathaki is the Architecture & Environment Director at Wallpaper*. She trained as an architect at the Aristotle University of Thessaloniki in Greece and studied architectural history at the Bartlett in London. Now an established journalist, she has been a member of the Wallpaper* team since 2006, visiting buildings across the globe and interviewing leading architects such as Tadao Ando and Rem Koolhaas. Ellie has also taken part in judging panels, moderated events, curated shows and contributed in books, such as The Contemporary House (Thames & Hudson, 2018), Glenn Sestig Architecture Diary (2020) and House London (2022).
