Minimalist, low-energy home in Muswell Hill brims with character and style
A minimalist, low-energy house in the British capital has been artfully crafted by Architecture For London

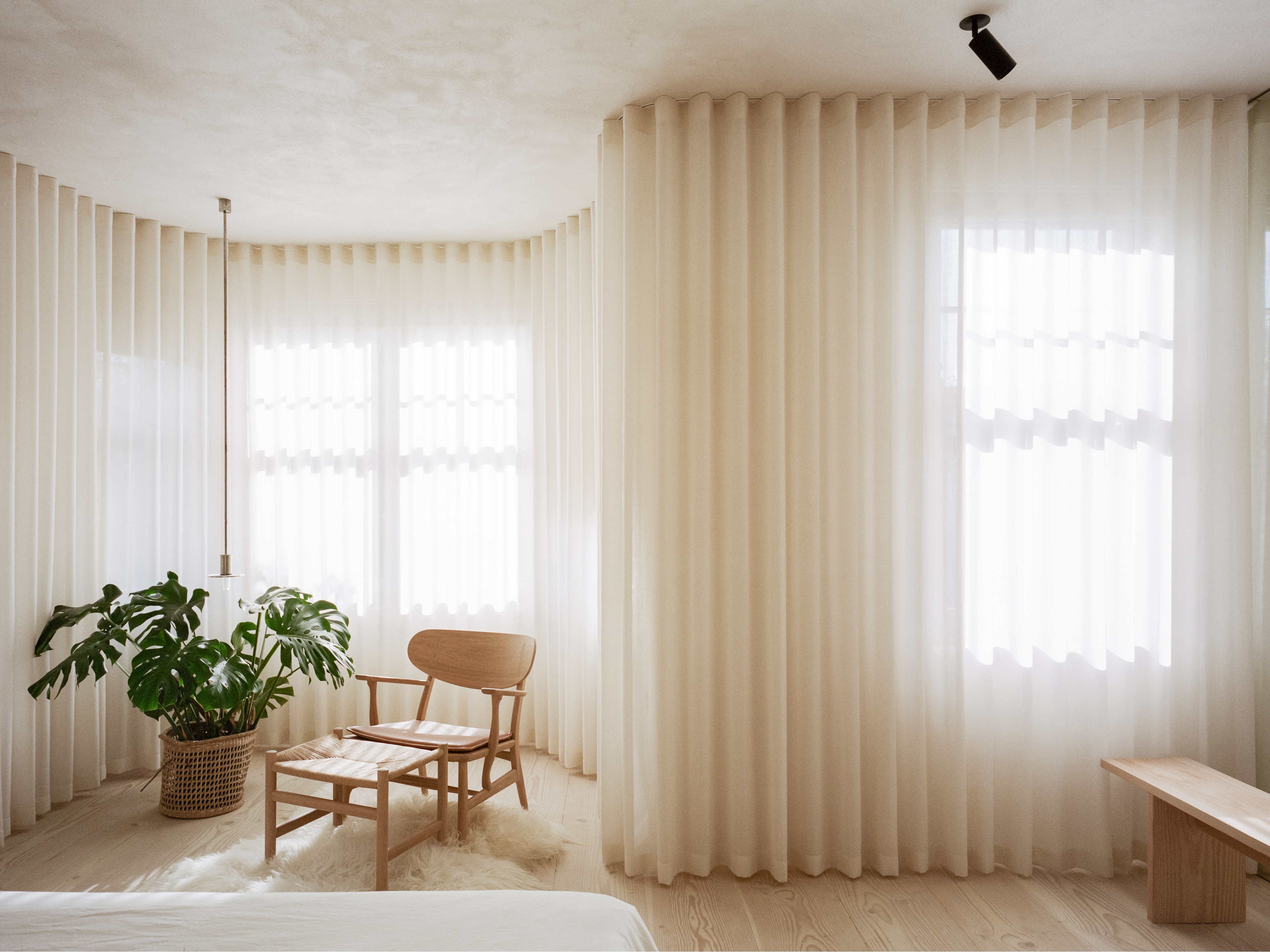
Transforming a modest, Edwardian house into a design championing minimalism and sustainable architecture is no mean feat; and it's exactly what Architecture for London has achieved with its recent rework of a humble semi-detached property in north London’s residential neighbourhood of Muswell Hill. The structure has been cleverly redesigned into a low-energy home brimming with character and minimalist architecture style.
In improving the building’s eco credentials, the architects worked hard to insulate, triple-glaze and improve airtightness. Meanwhile, a clever air circulation and filtering system ensures low energy use and a healthy living environment for the residents. New additions to the rear and loft expand the living space, but are done sensibly and respectfully to the original architecture, using an environmentally friendly timber structure. ‘Walls were insulated externally at the side and rear, and internally at the front with wood fibre. Insulating internally at the front has allowed the original Edwardian façade to be preserved,’ the architects explain.
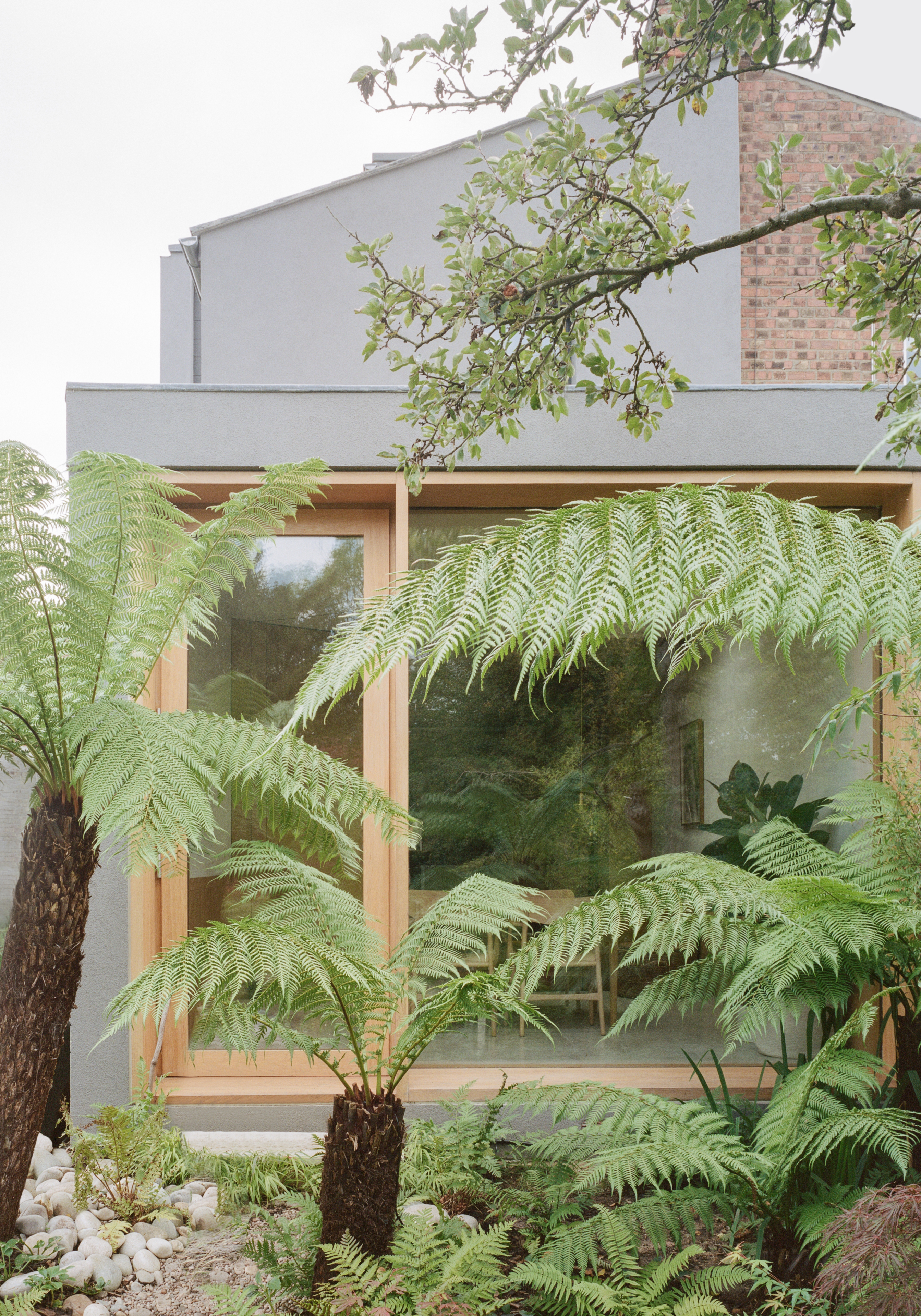
At the same time, none of these measures took away from the home's impeccable looks, which combine Nordic influences and a pared-down approach that crafts a refreshingly calm domestic interior – despite the project’s fairly constrained budget. Natural materials, such as stone, timber and lime plaster, were used throughout. This not only contributes to the overall organic minimalism effect, but also supports the design’s low-energy commitment by avoiding cement-based products.
Light, neutral colours inside are matched by swathes of greenery and wild foliage in the rear garden outside – all of which is clearly visible through the extension’s large windows, which bring the outdoors in. Exposed elements of the Edwardian architecture, such as the ceiling beams, work in harmony with the new timber frames, nature, and organic materials in this low-energy home in north London, bringing the whole to a new and invigorating balance between old and new.
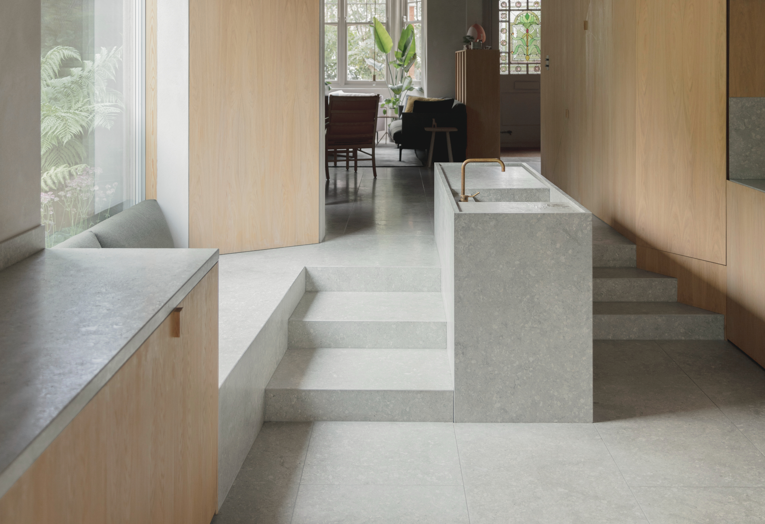
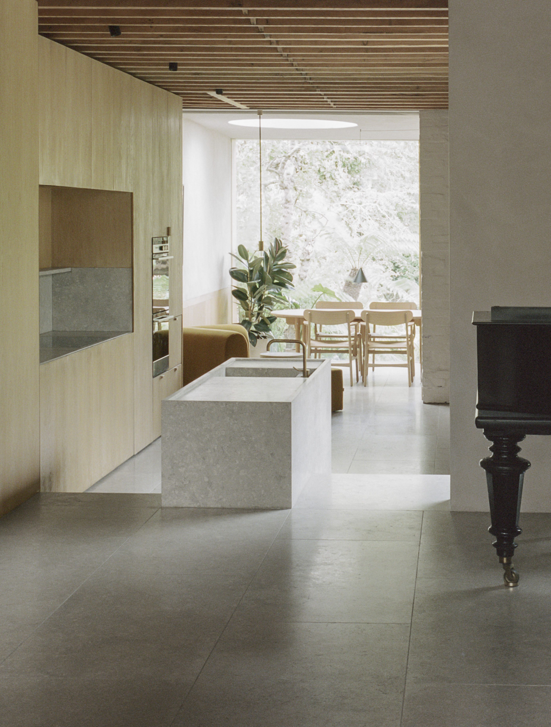
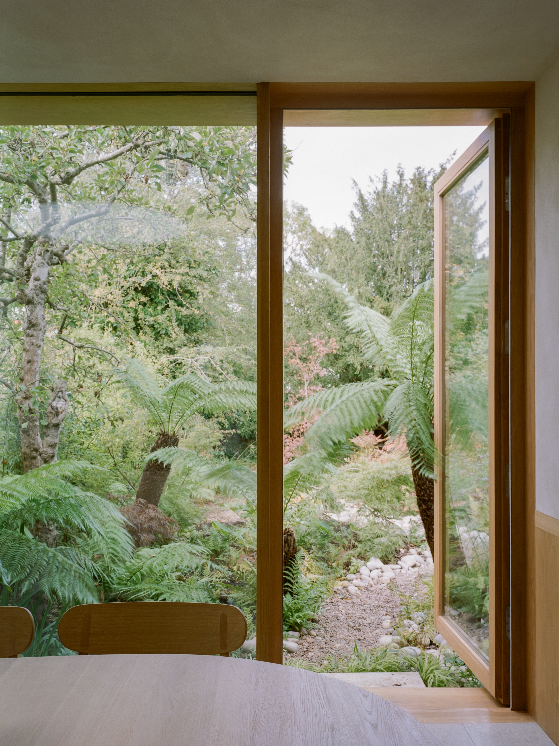
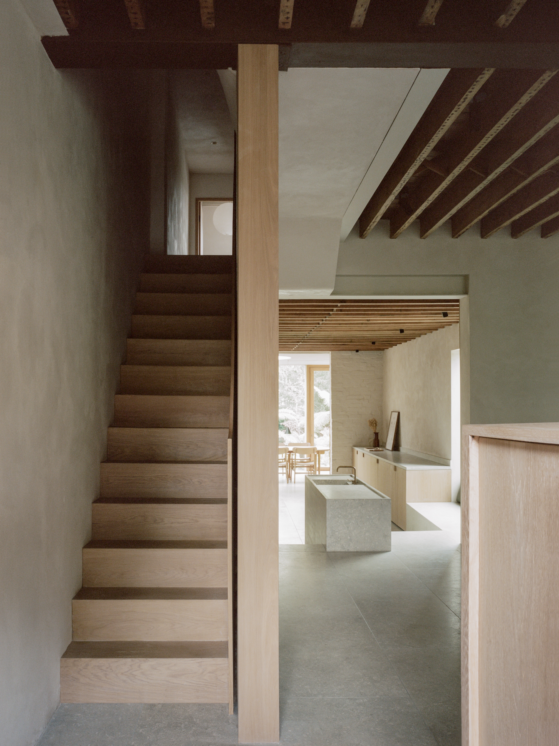
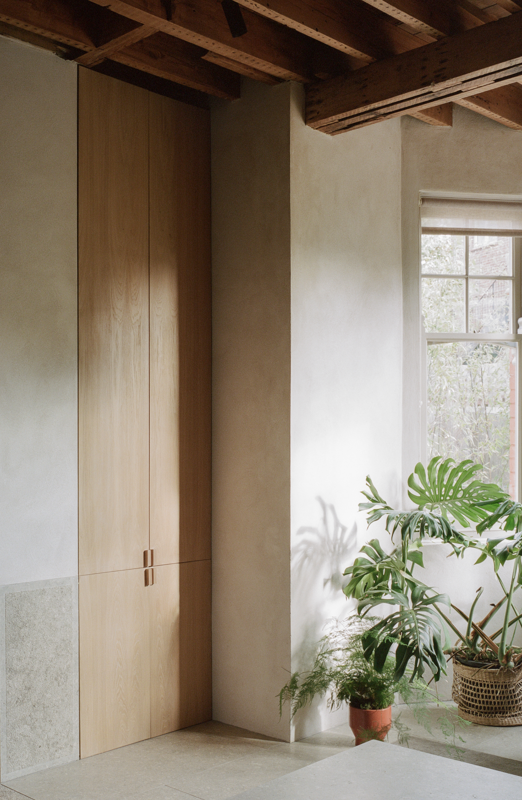
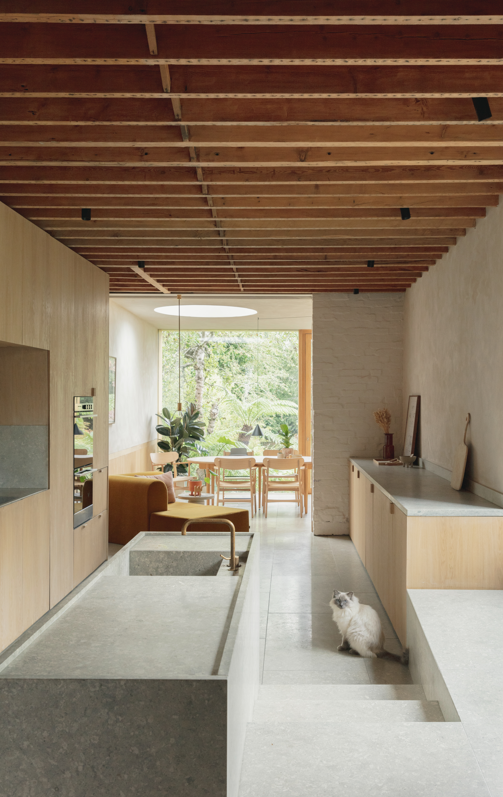
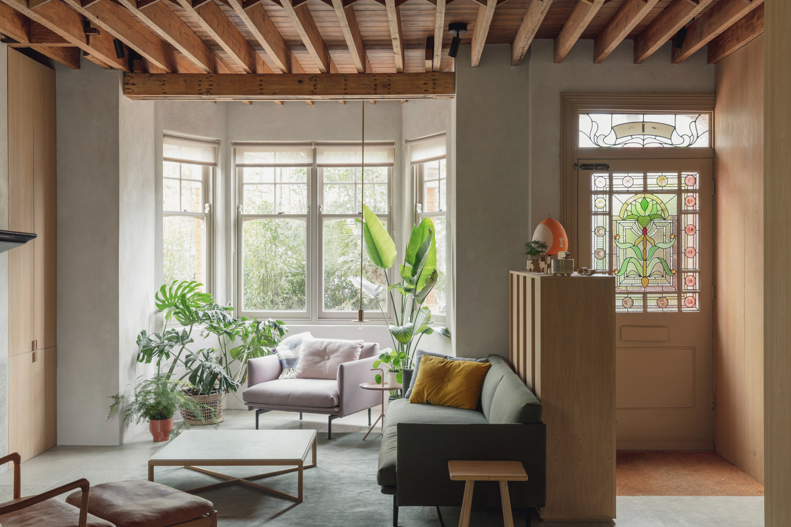
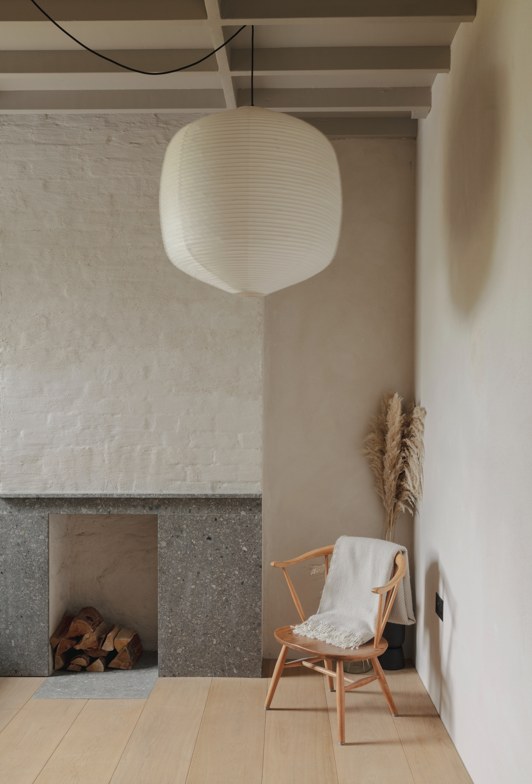
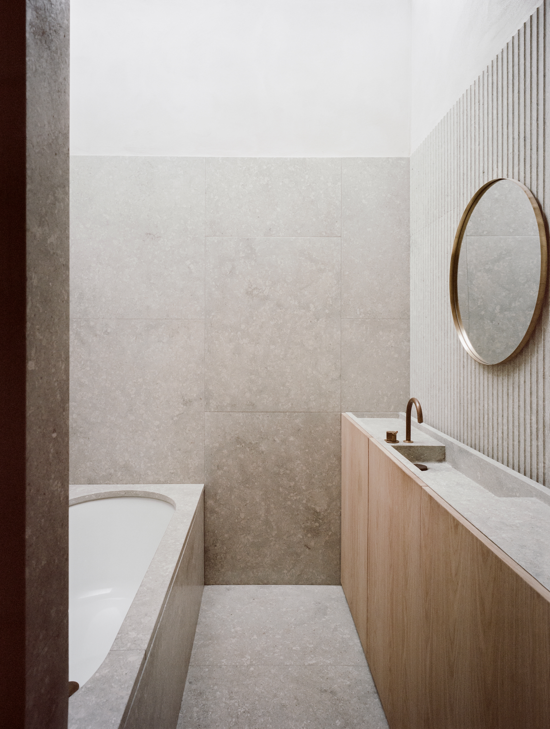
INFORMATION
Receive our daily digest of inspiration, escapism and design stories from around the world direct to your inbox.
Ellie Stathaki is the Architecture & Environment Director at Wallpaper*. She trained as an architect at the Aristotle University of Thessaloniki in Greece and studied architectural history at the Bartlett in London. Now an established journalist, she has been a member of the Wallpaper* team since 2006, visiting buildings across the globe and interviewing leading architects such as Tadao Ando and Rem Koolhaas. Ellie has also taken part in judging panels, moderated events, curated shows and contributed in books, such as The Contemporary House (Thames & Hudson, 2018), Glenn Sestig Architecture Diary (2020) and House London (2022).
