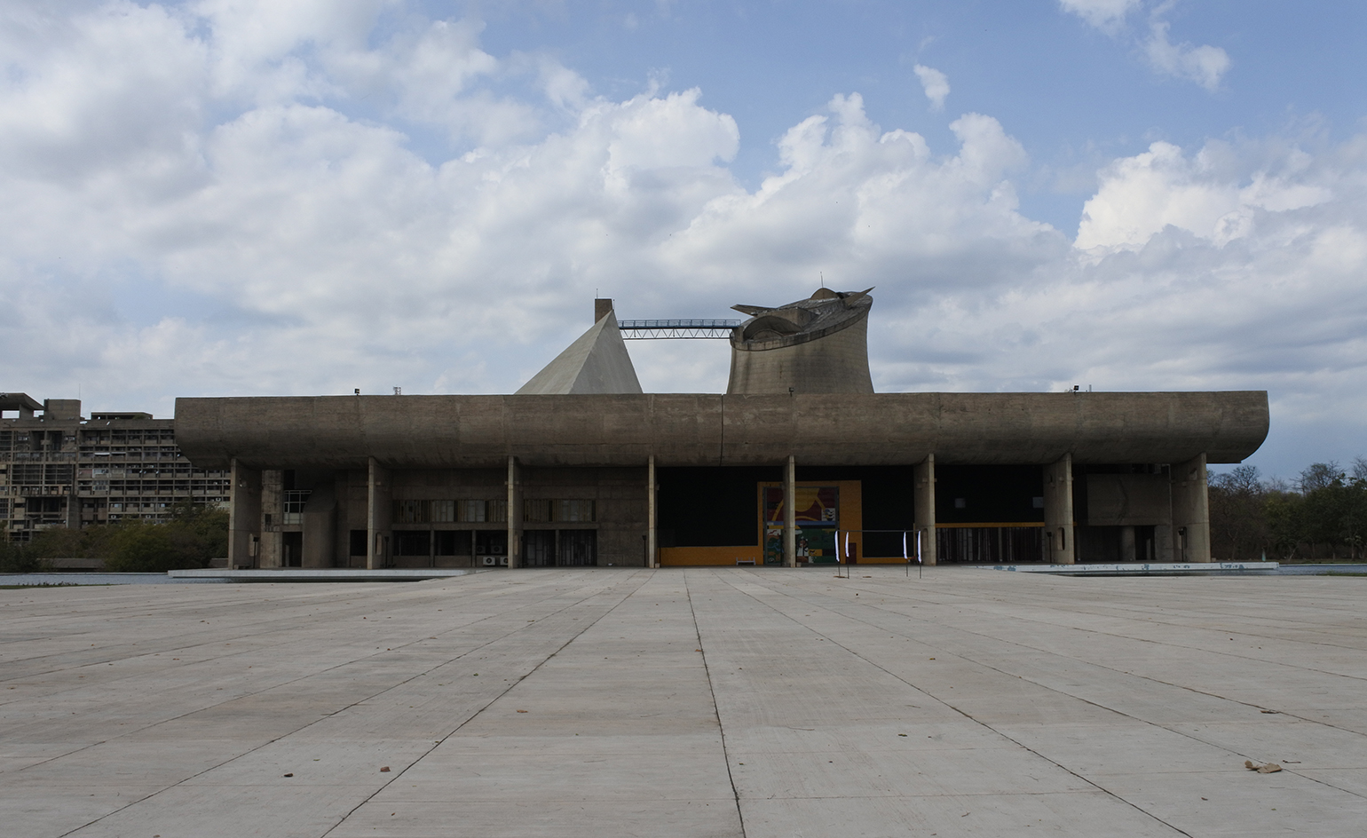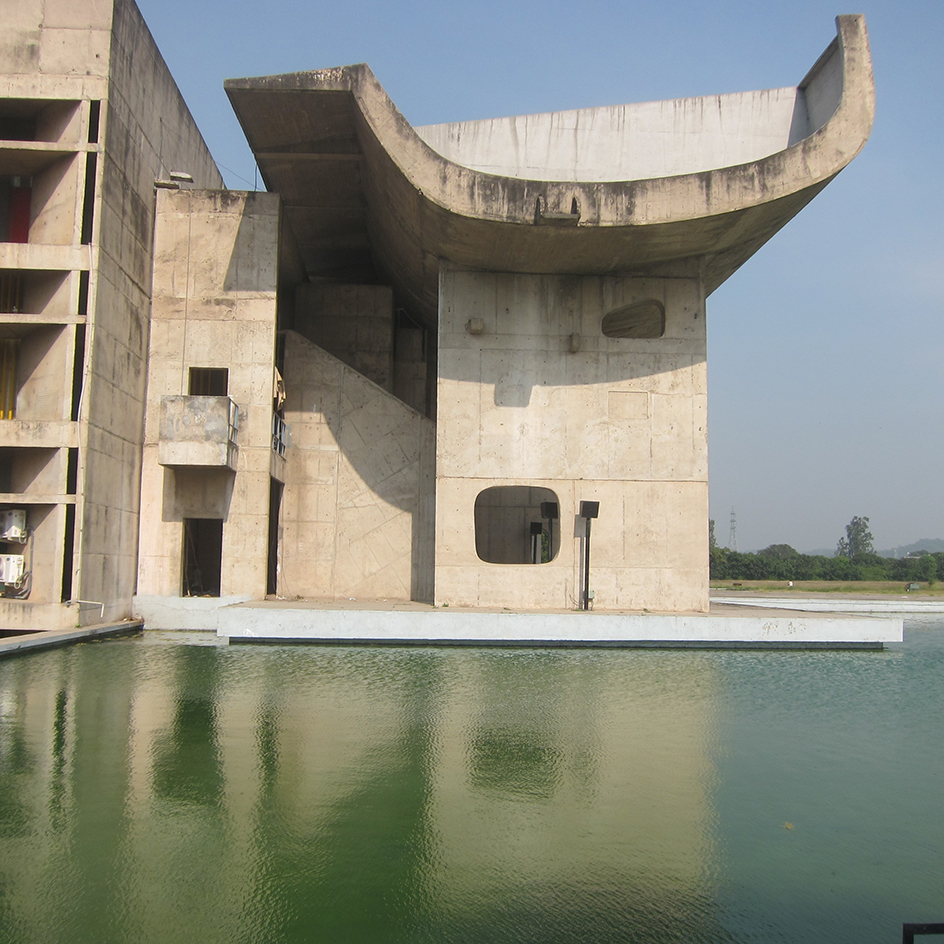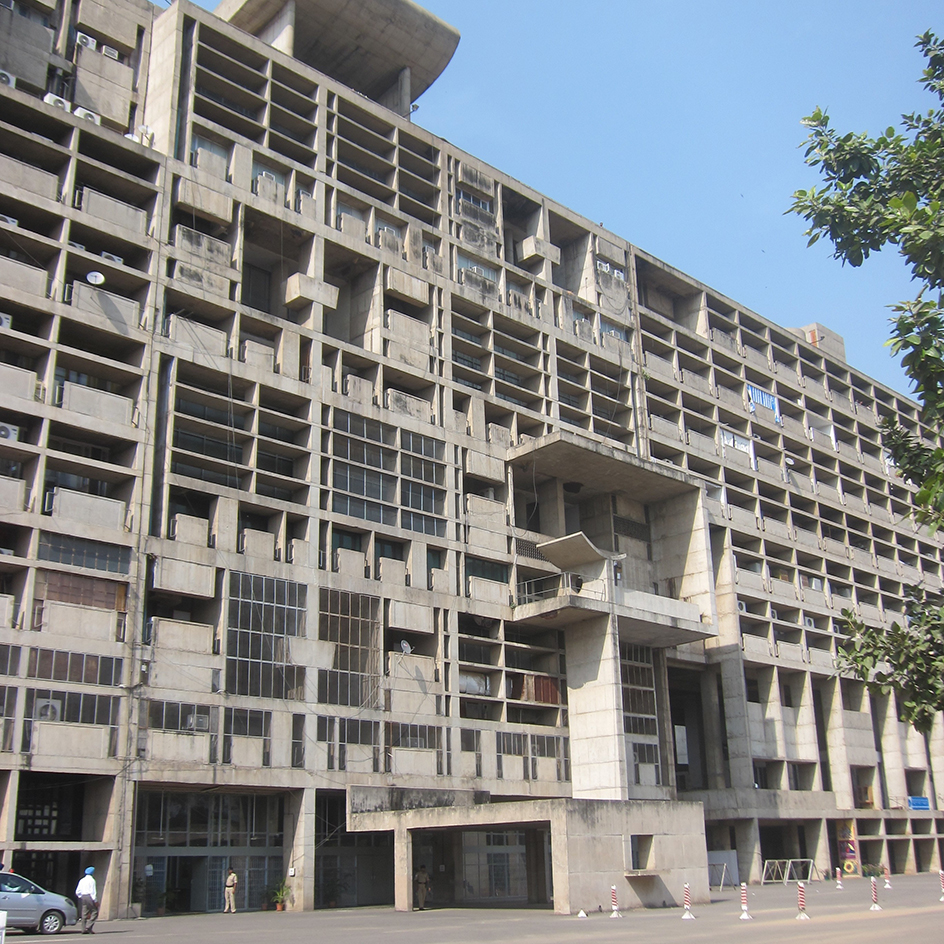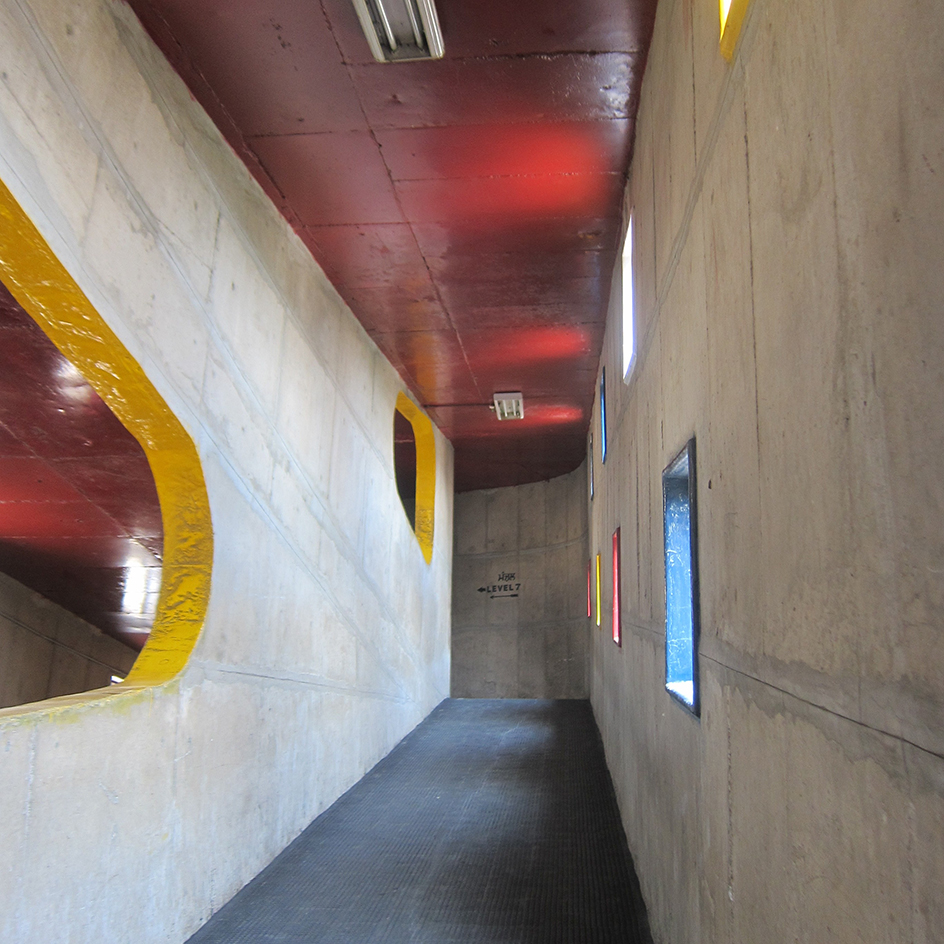International treasure: Chandigarh's Capitol Complex joins the UNESCO World Heritage list

Receive our daily digest of inspiration, escapism and design stories from around the world direct to your inbox.
You are now subscribed
Your newsletter sign-up was successful
Want to add more newsletters?

Daily (Mon-Sun)
Daily Digest
Sign up for global news and reviews, a Wallpaper* take on architecture, design, art & culture, fashion & beauty, travel, tech, watches & jewellery and more.

Monthly, coming soon
The Rundown
A design-minded take on the world of style from Wallpaper* fashion features editor Jack Moss, from global runway shows to insider news and emerging trends.

Monthly, coming soon
The Design File
A closer look at the people and places shaping design, from inspiring interiors to exceptional products, in an expert edit by Wallpaper* global design director Hugo Macdonald.
The World Heritage Committee – in its 40th session, held at Istanbul, Turkey, earlier this month – has accepted the transnational serial nomination of 17 sites designed by the Swiss-French architect Le Corbusier. A first of its kind global nomination from seven countries spread over three continents, the dossier features sites that were implemented over a period of 50 years.
The Capitol Complex in Chandigarh, India, is considered as one of the most significant pieces of the architect’s realised body of works, commissioned in the course of what Le Corbusier referred to as ‘patient research’. It demonstrates Corbu's ‘five points’ as well as the ideas of the Ville Radieuse and Athens Charter that encapsulate his practice ideology. The Capitol Complex includes three buildings – the Punjab and Haryana High Court, the Palace of Assembly, and the Secretariat, as well as the Open Hand Monument, interspersed with water bodies and few other smaller structures.
Chandigarh was conceived in 1951 as the new capital of the state of Punjab, after the 1947 partition that led to the creation of Pakistan. The coveted UNESCO status should bring with it a renewed energy for the city, to conserve its exposed concrete edifices, as well as to expand and evolve the narrative of its modernist legacy, to resonate with the idea of contemporary India.
The other Corbu-designed sites of the nomination include the National Museum of Western Art, Tokyo; the Curutchet House in La Plata, Argentina; and Marseille's Unité d’habitation, arguably one of the most influential brutalist buildings of all time. There are also sites in Belgium, Germany and Switzerland. ‘These masterpieces of creative genius also attest to the internationalisation of architectural practice across the planet,’ states UNESCO.

The complex comprises three buildings – the Punjab and Haryana High Court, the Palace of Assembly, and the Secretariat, as well as three monuments.

The Assembly building, surrounded by water on one side, is a totemic work in Corbu’s oeuvre. Courtesy of FLC/ADAGP

The Secretariat ’s long and horizontal form spans eight concrete levels. Courtesy of FLC/ADAGP

The High Court is the Complex’s third member, completed in 1956. Courtesy of FLC/ADAGP
INFORMATION
For more information, visit the UNESCO website
Receive our daily digest of inspiration, escapism and design stories from around the world direct to your inbox.