A Lubetkin tower apartment in London is transformed for the 21st century
Lubetkin tower apartment in London is transformed for the 21st century by emerging architects Studio Naama

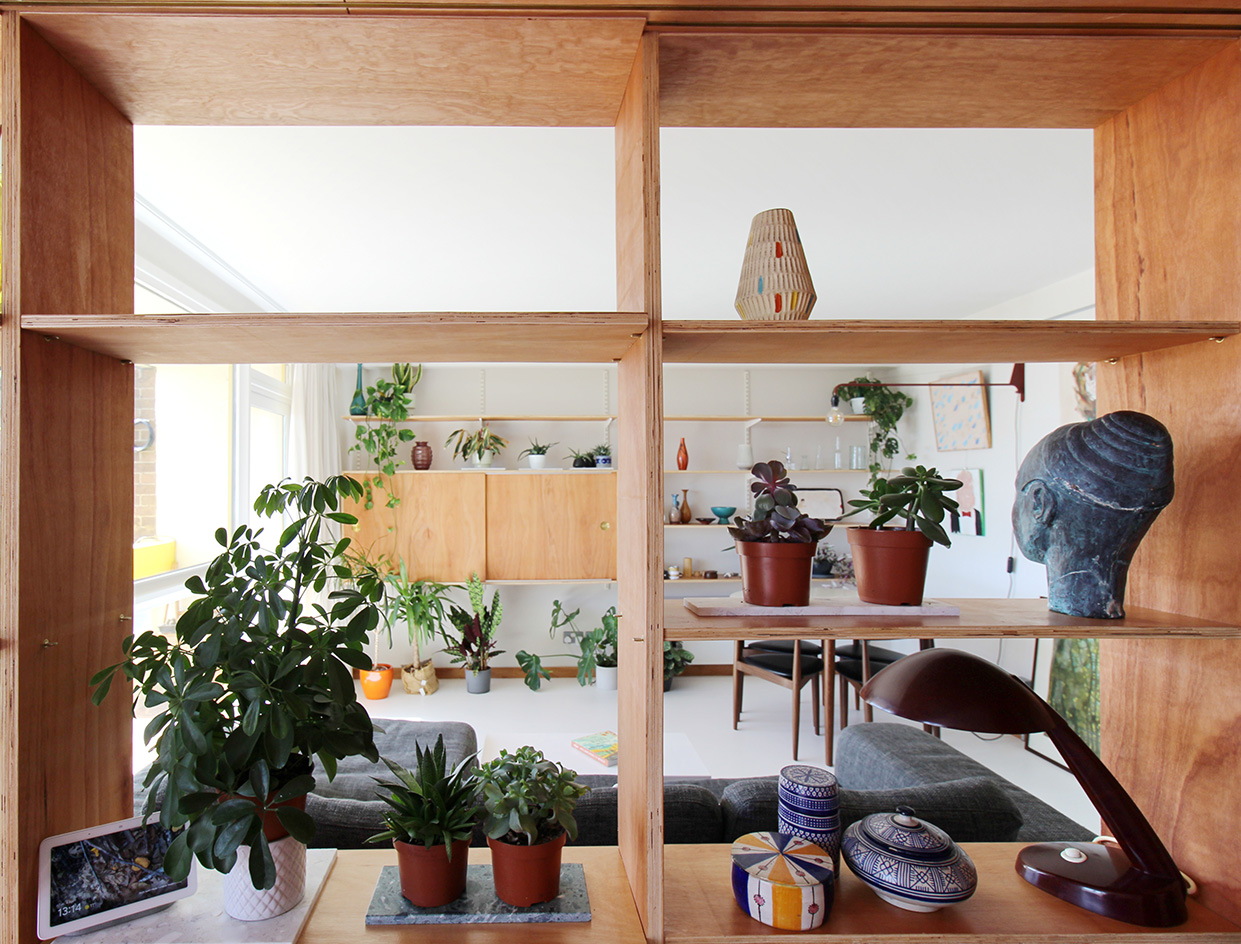
A Lubetkin tower apartment in east London has been given a 21st-century makeover by emerging architecture practice Studio Naama. The small, but dynamic firm, led by co-founders Mark Rist and Natalie Savva, completely transformed the apartment interior design to fit the specific needs of their clients, a pair of keen cyclists, while maintaining the modernist architecture's bones and Bertold Lubetkin's original intention. So successful was the space's reimagining that it won the duo an award (Compact Design) at the Don't Move, Improve 2023 competition earlier in the summer.
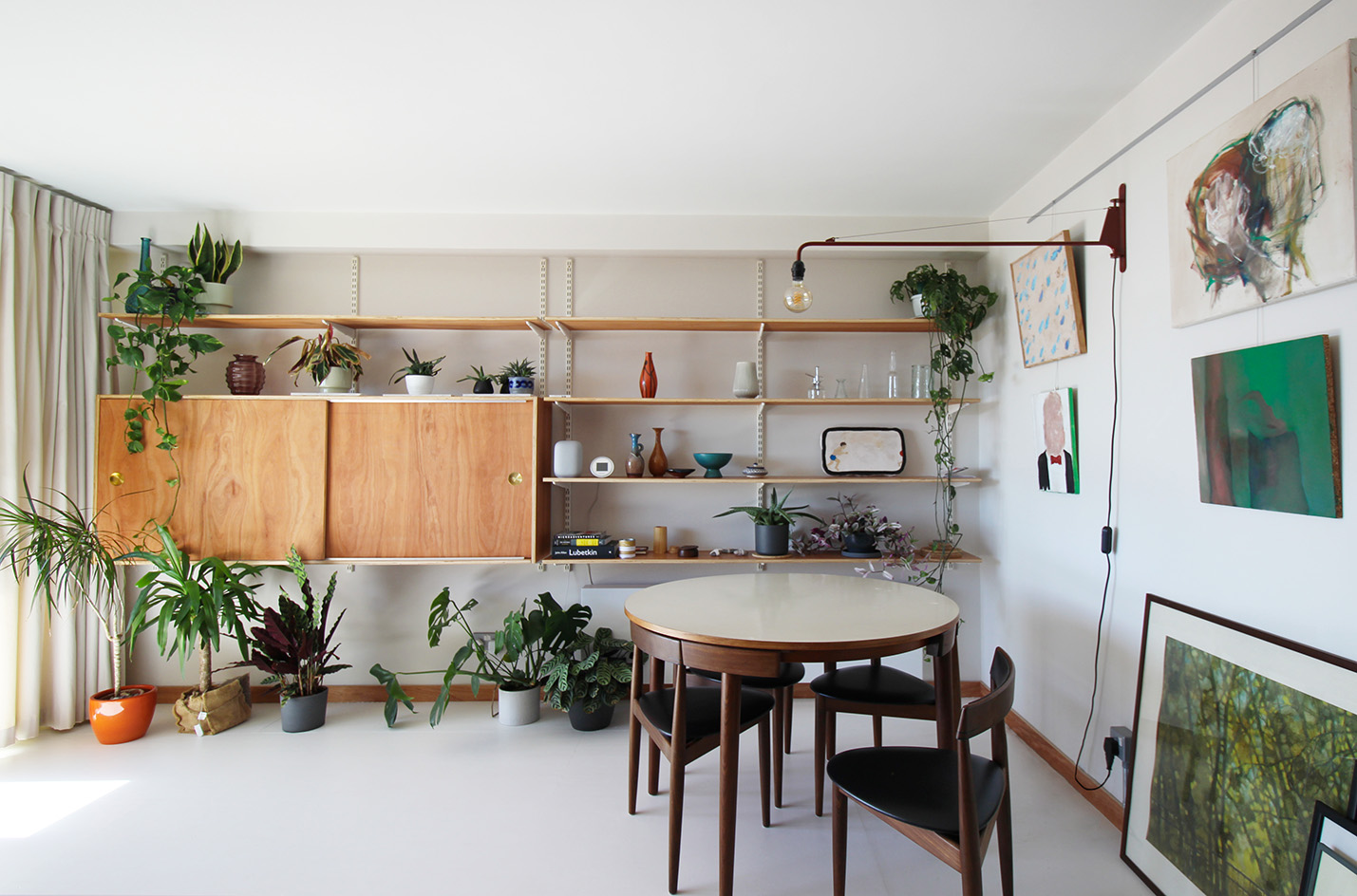
A Lubetkin tower apartment transformed
Set within Lubetkin’s Grade II listed Sivill House on Columbia Road, Shoreditch, the apartment was originally designed by Lubetkin together with Douglas Bailey and Francis Skinner in 1962. Preserving the space's modernist legacy was key to the two architects. At the same time, within a modest 65 sq m, the clients wanted to make the most of their two-bedroom property.
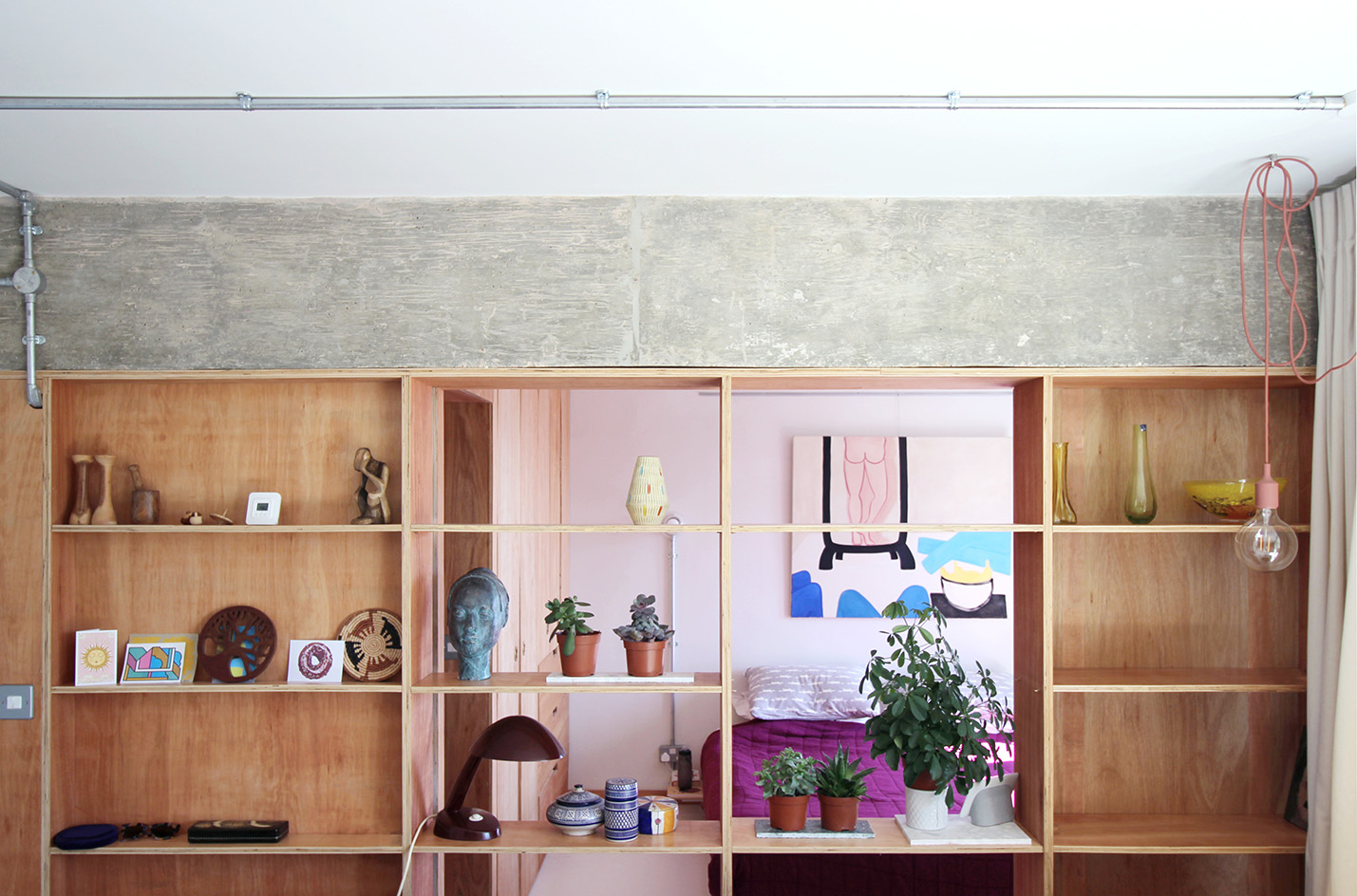
Naama worked on a series of built-in solutions, spanning storage and clever multifunctional furniture, to enhance functionality throughout. Their design introduces new timber and metalwork elements and sculptural interventions, while celebrating the building's original concrete frame. Beams were exposed and the building's communal areas' ornate details were celebrated and referenced within the space.
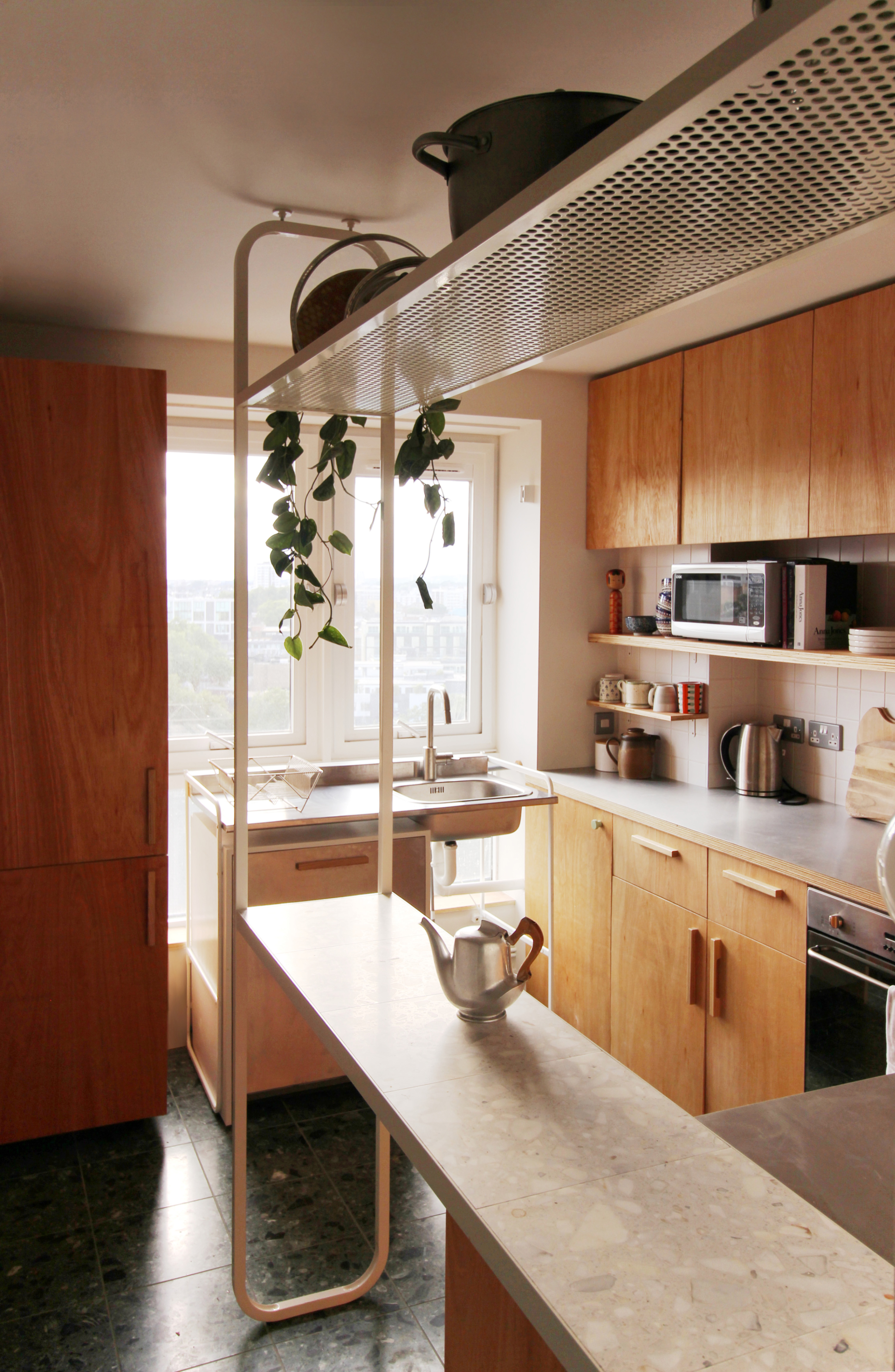
'Our response was firstly to deconstruct the formality of the original plan and programme while responding to the building as both a cultural and heritage asset. By looking for opportunities to straddle and adapt, sharing light or space across different rooms, previously solidly separated, our intent was to give a new domestic narrative and celebrate the merits of Lubetkin’s structurally led architecture,' the pair write.
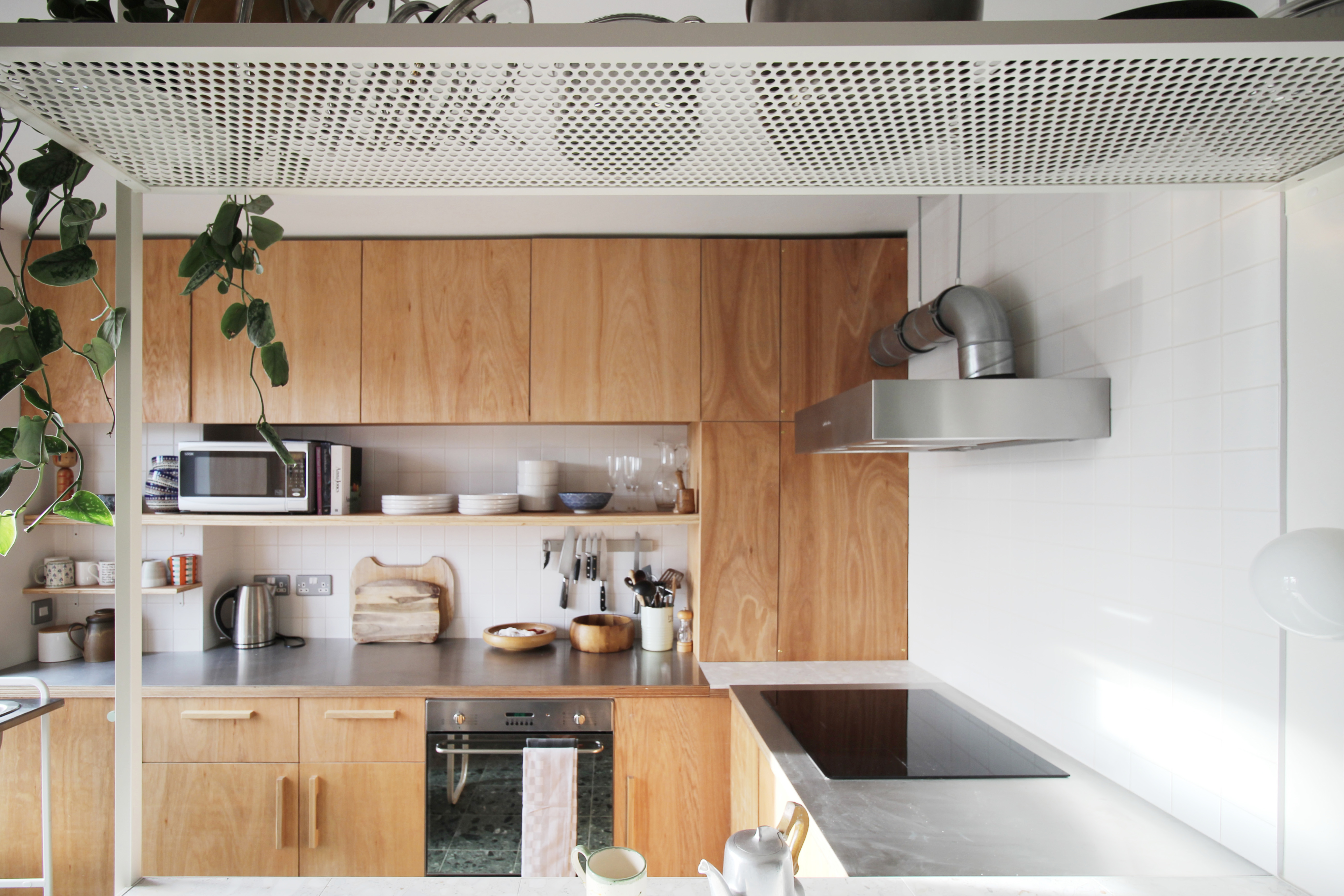
Complementing the client-and-architect team's functional and aesthetic aims was a sustainable architecture strategy. This included replacing the heating and hot water system with an all-electric alternative to the original gas option. It was achieved by installing a heat battery system, which can be charged on an off-peak tariff, while 'using a fully renewable energy supplier results in negligible operational carbon emissions', the architects add.

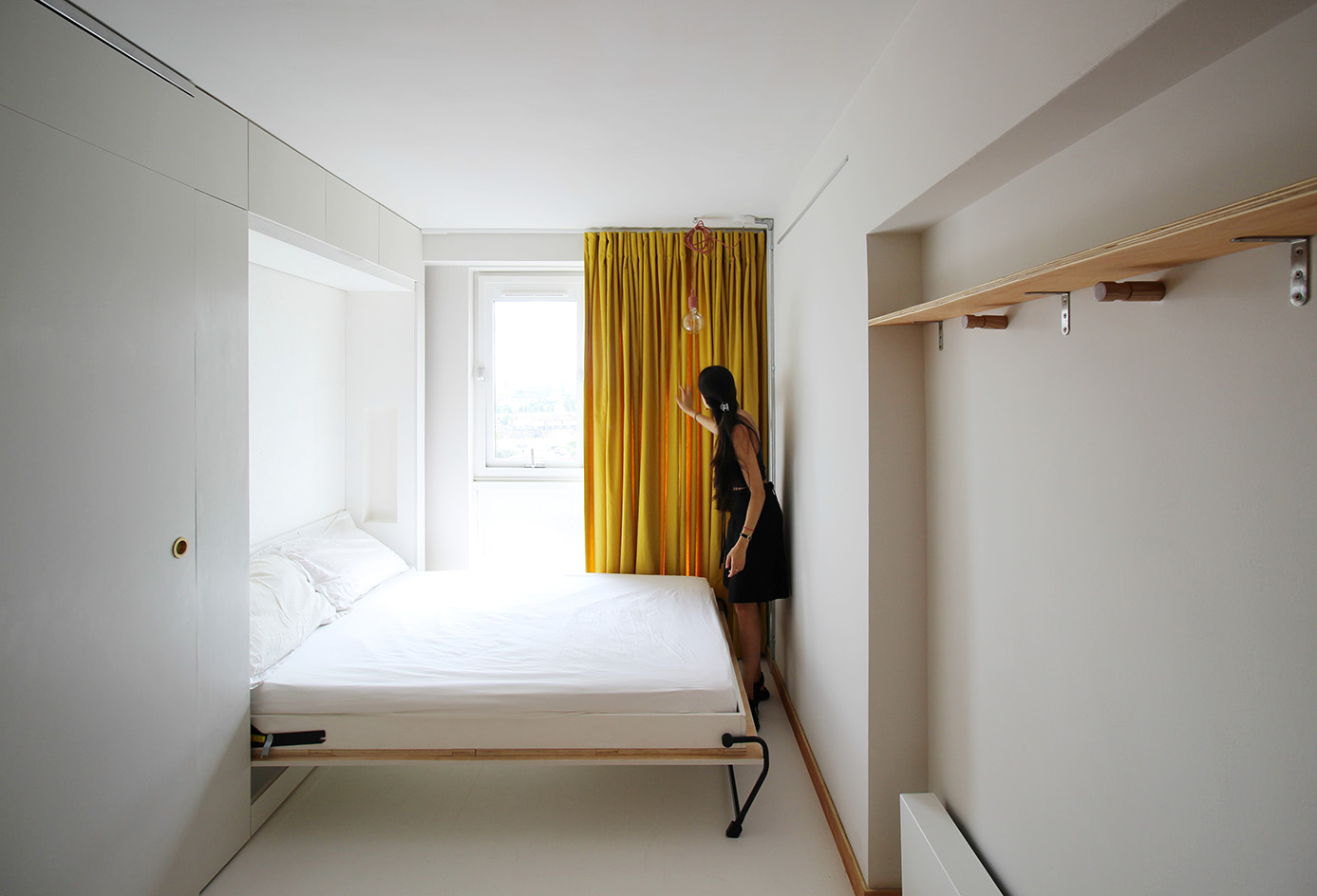
Receive our daily digest of inspiration, escapism and design stories from around the world direct to your inbox.
Ellie Stathaki is the Architecture & Environment Director at Wallpaper*. She trained as an architect at the Aristotle University of Thessaloniki in Greece and studied architectural history at the Bartlett in London. Now an established journalist, she has been a member of the Wallpaper* team since 2006, visiting buildings across the globe and interviewing leading architects such as Tadao Ando and Rem Koolhaas. Ellie has also taken part in judging panels, moderated events, curated shows and contributed in books, such as The Contemporary House (Thames & Hudson, 2018), Glenn Sestig Architecture Diary (2020) and House London (2022).
