Boathouse Zaka is the radical renovation of an ageing structure into a light-filled workspace
OFIS Architects turns a traditional boathouse into a lakeside laboratory on one of Slovenia’s best-loved bodies of water
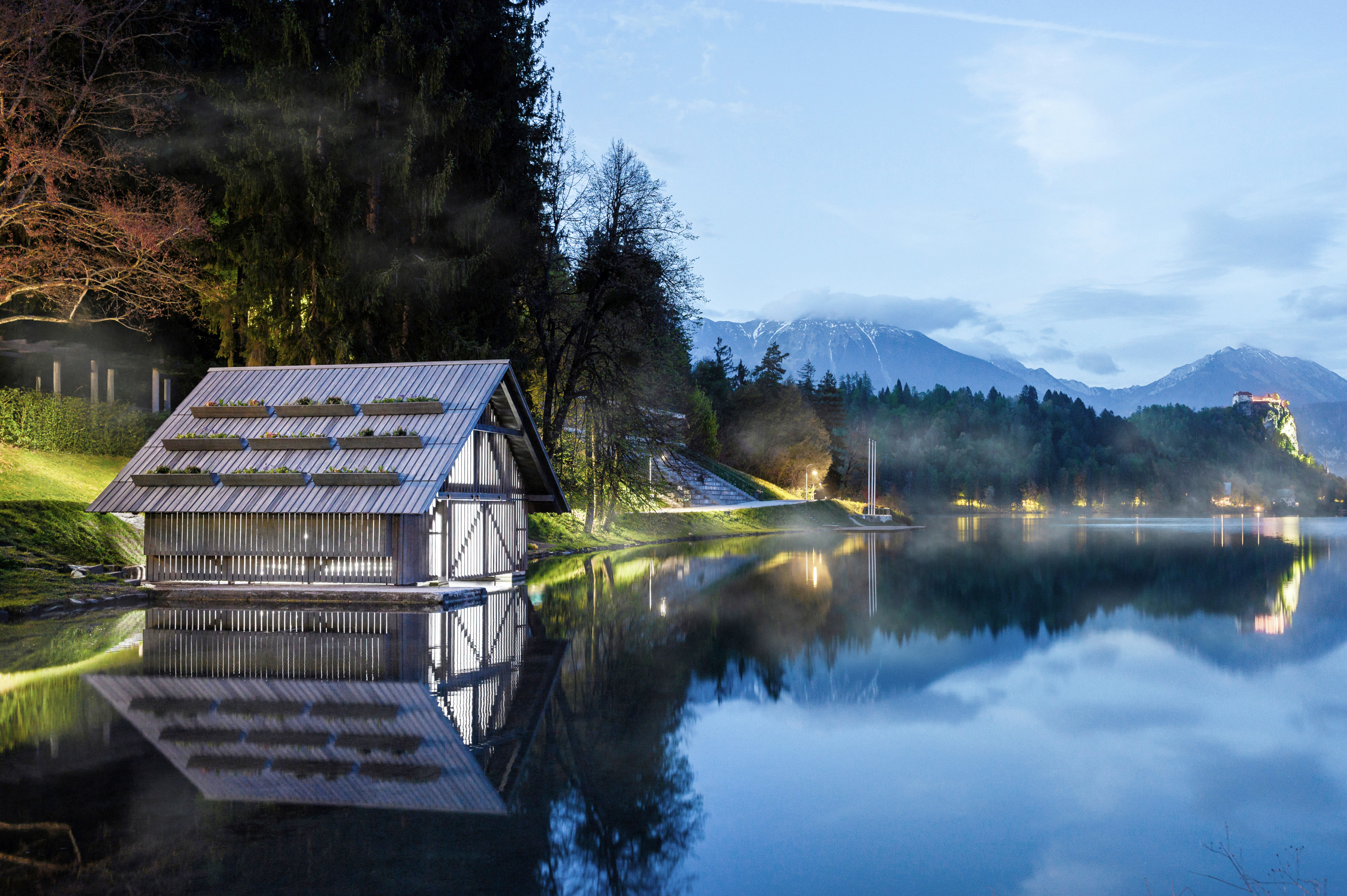
This new boathouse, perched on the shores of Lake Bled in the north-west of Slovenia, close to the Austrian border, is built to a design by Rok Oman and Špela Videčnik’s Ljubljana-based OFIS Architects. Despite its domestic scale and high-quality design, this isn’t the home of a sleek speedboat or hand-crafted lake cruiser. The structure was actually commissioned by the Slovenian Environment Agency and serves as the HQ and main storage facility for the agency’s small research fleet. From here, scientists can set out to monitor Lake Bled’s water quality.
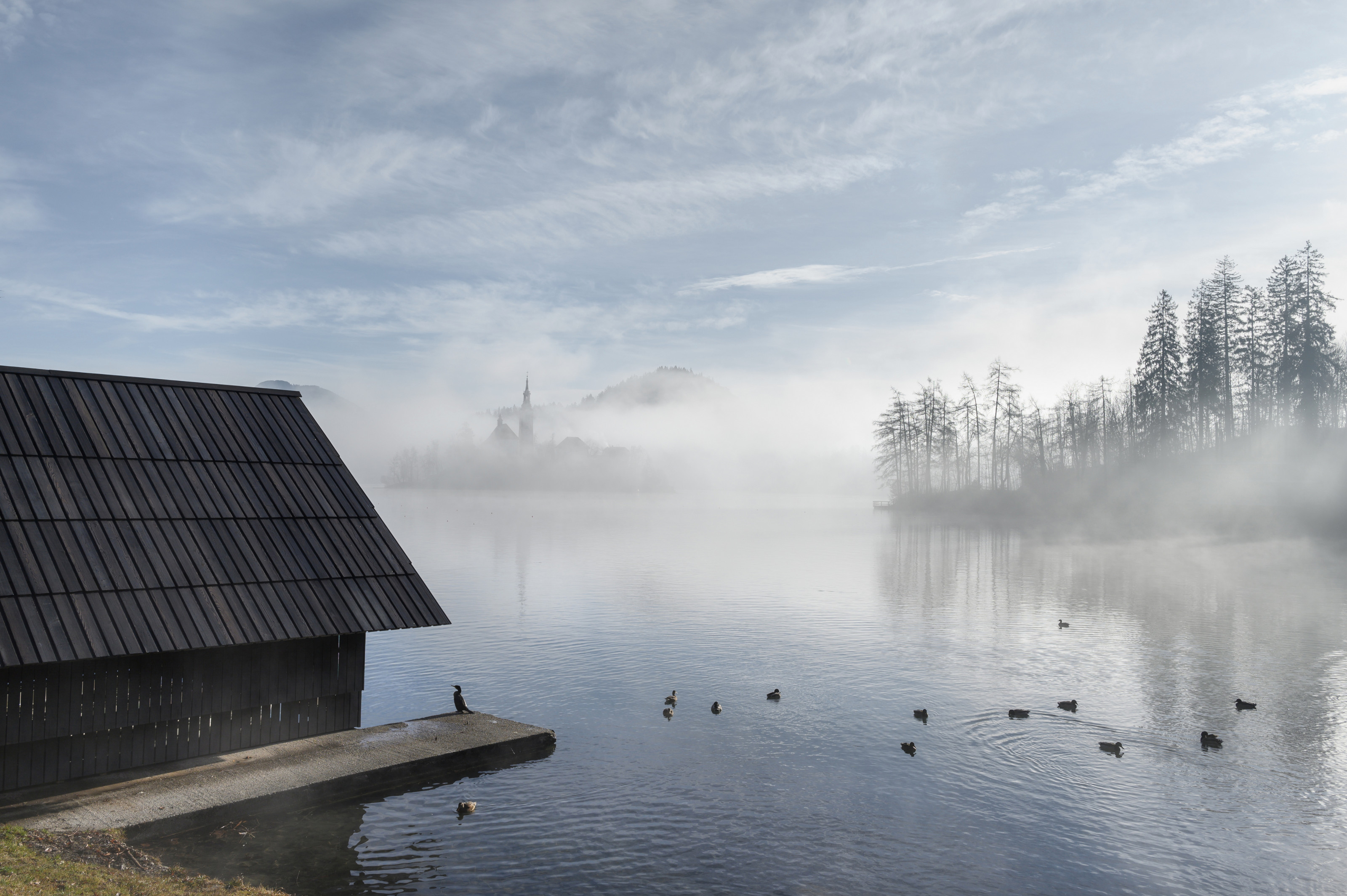
Boathouse Zaka, Lake Bled by OFIS Architects
Tour this contemporary boathouse in Slovenia
Despite the contemporary appearance, Boathouse Zaka is also categorised as a refurbishment. This wasn’t simply a case of stripping back the timber and giving it a fresh coat of paint or even starting again from scratch and building a replica. Instead, the architects initiated a painstaking process of carefully dismantling the entire structure, logging every piece and subjecting the wood to a repair and protection process using traditional pine resin.
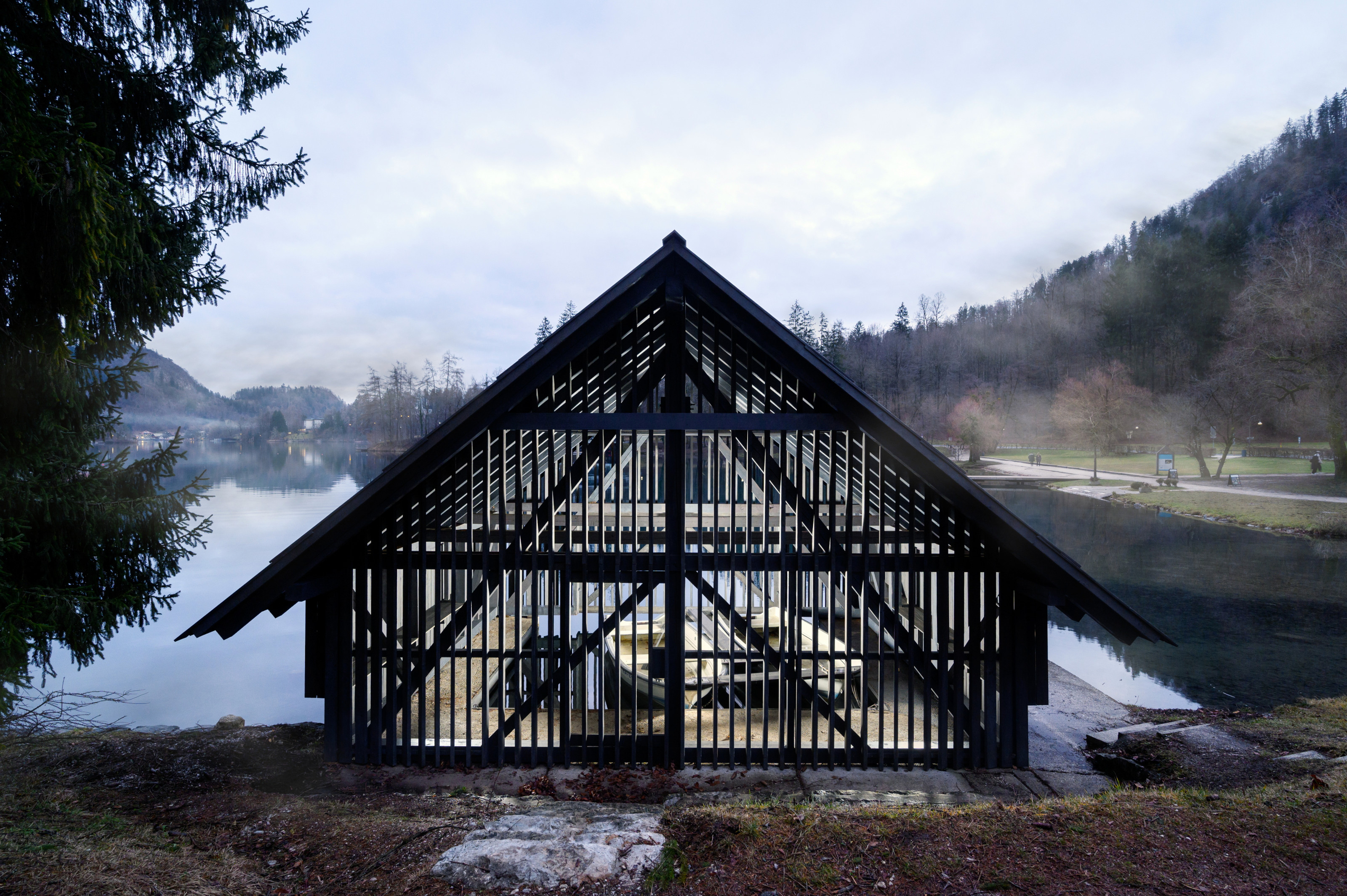
Boathouse Zaka, Lake Bled by OFIS Architects
However, rather than simply return each component back to its original spot, OFIS took the opportunity to reshape the alignments and angles of the planks. ‘The wooden planks were rotated and offset at varying angles, generating a rhythm of slats that offers a degree of transparency, shadow play, and filtered views from within and without,’ the architects say.
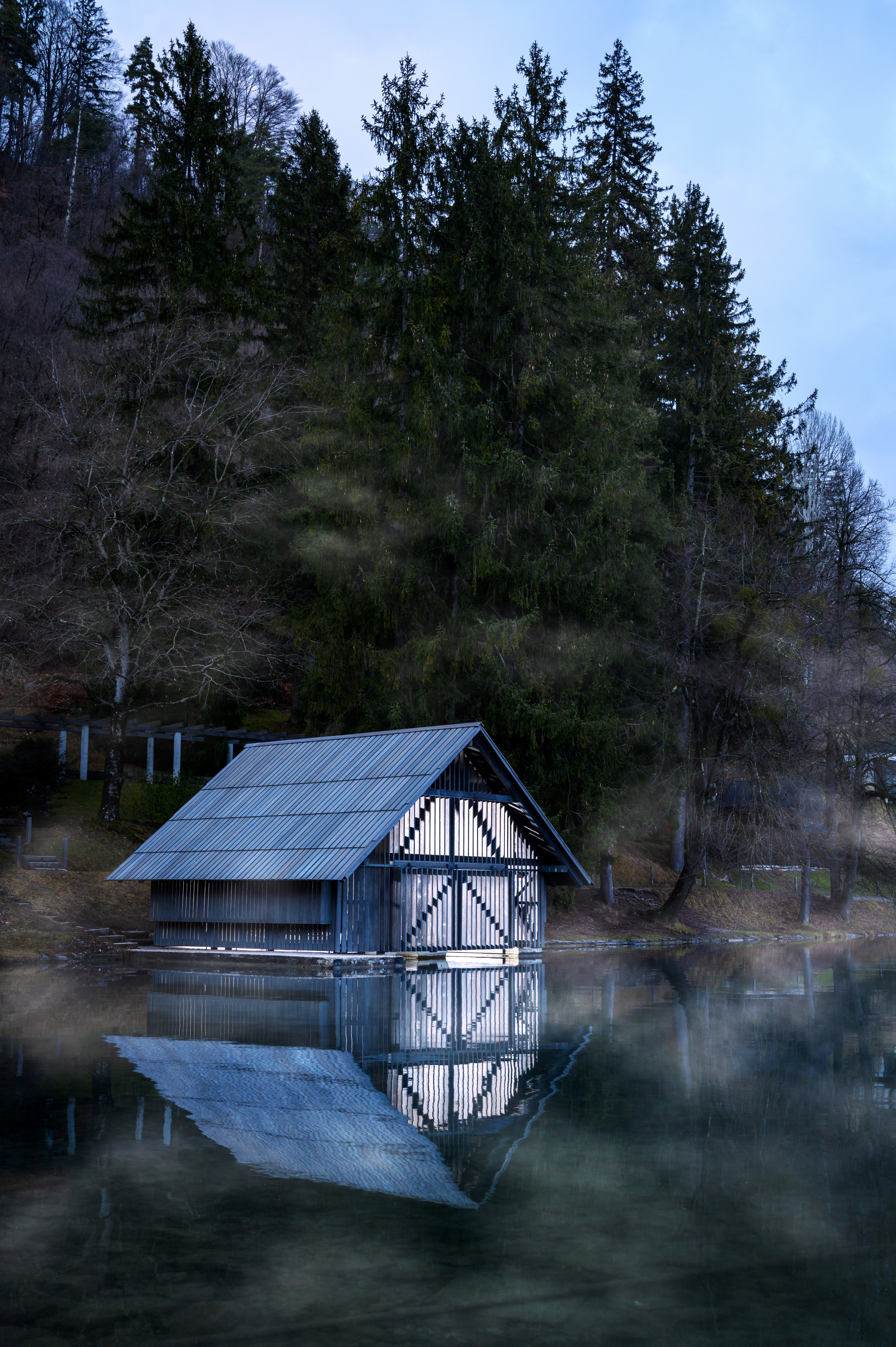
Boathouse Zaka, Lake Bled by OFIS Architects
When illuminated from within at dusk, or when the low morning sun shines through the slats, the boathouse is transformed into a light filter. Coupled with the reflections on the surface of the lake, and the traditional pitched roof structure becomes a new beacon on the shore.
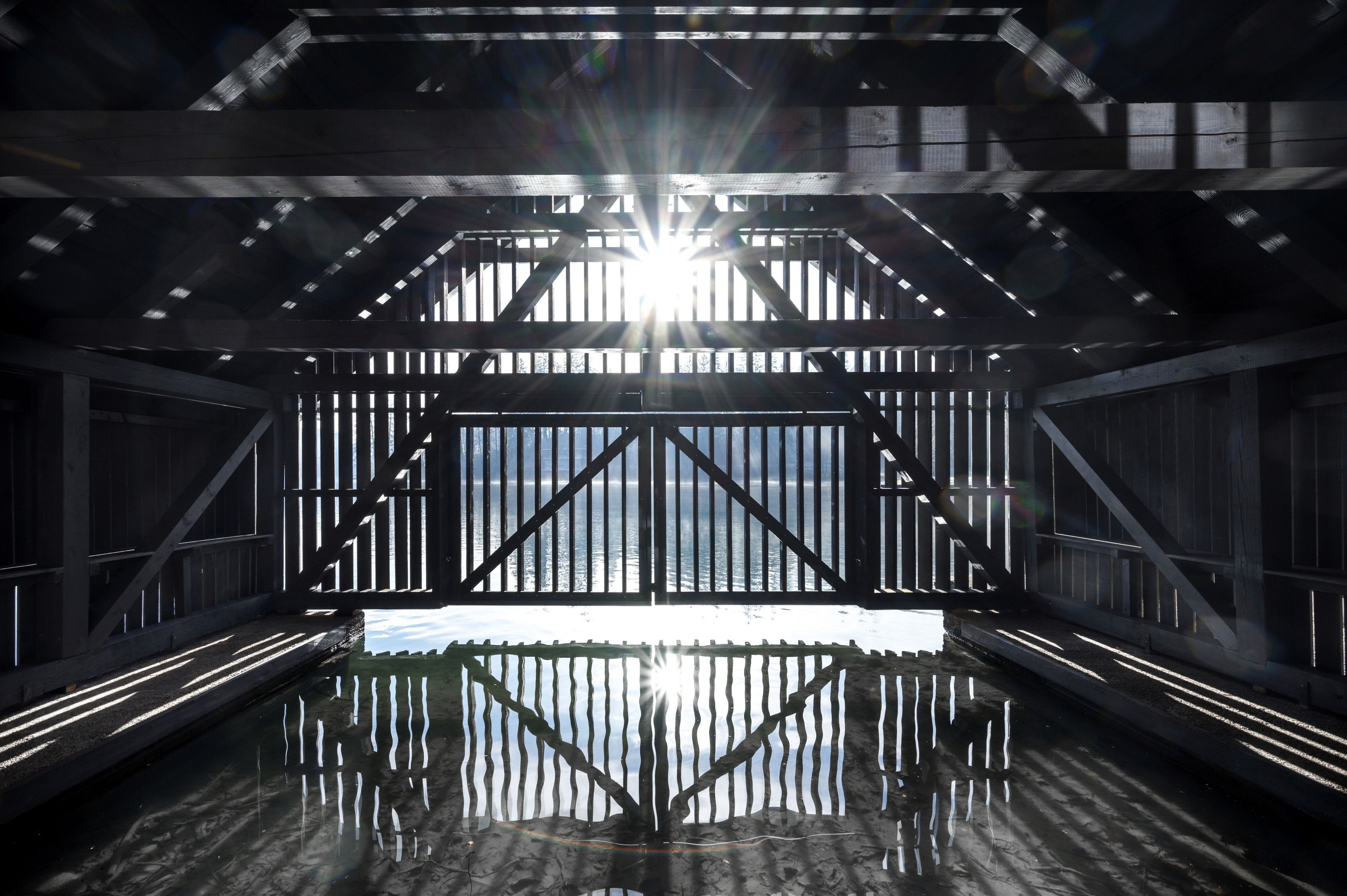
Inside Boathouse Zaka on Lake Bled
In addition to giving the woodwork a new lease of life for many decades, the architectural approach also looked at improving the interior conditions and overall performance of the structure. A new timber floor replaces ageing cement tiles, creating a space that feels less damp and more conducive to working, along with the porous nature of the façade.
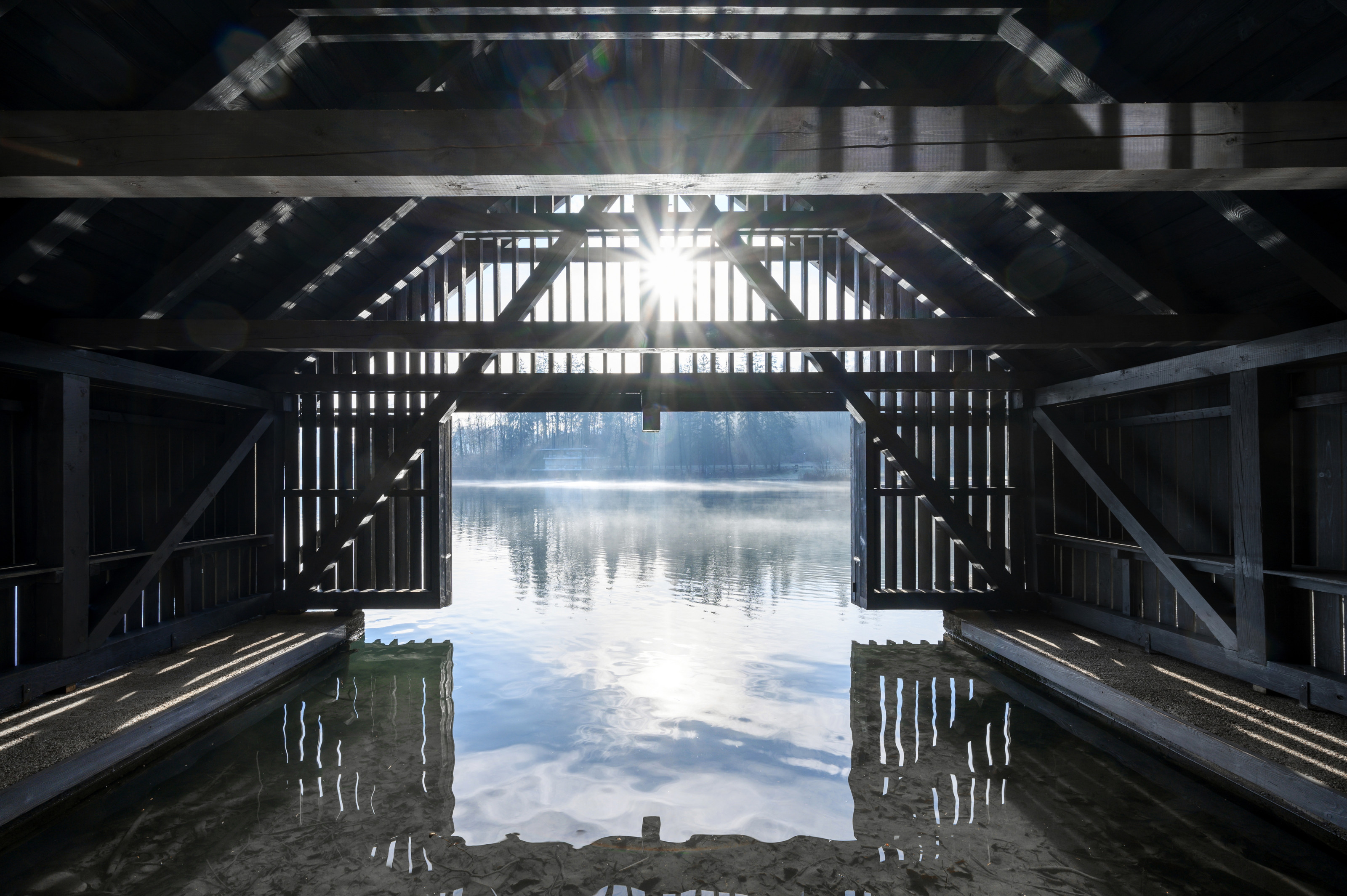
Inside Boathouse Zaka on Lake Bled
On the steep pitched roof, the architects later added filtration beds – seen in some of these photographs – as a way of exploring different ways of filtering water through different combinations of soil, planting and substrates. Although the beds look ornamental – especially when planted with local alpine flowers – the rooftop additions are another ongoing experiment initiated by the Environment Agency, exploring natural ways of cleaning water and improving the region’s biodiversity.
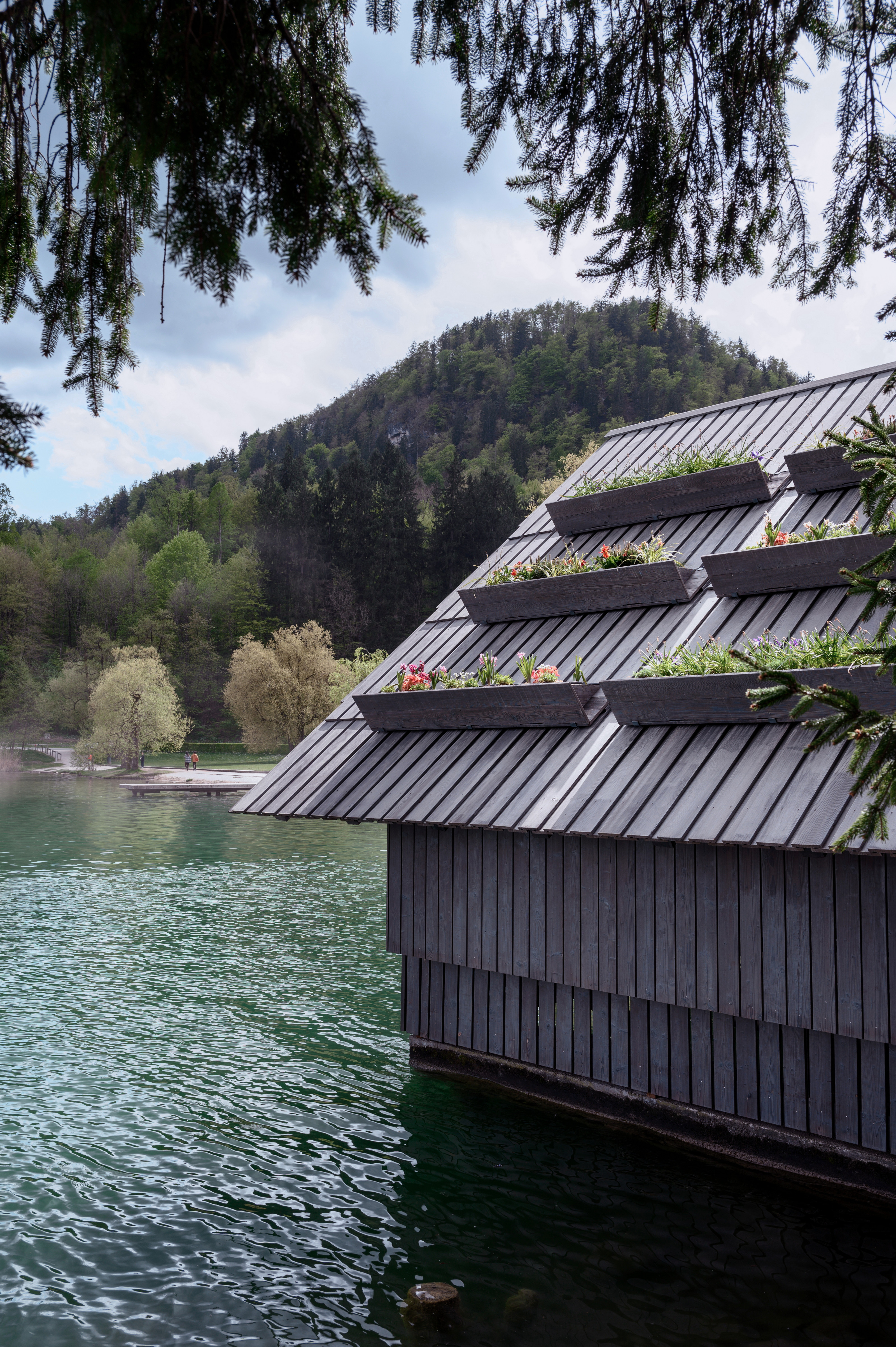
The new experimental planted beds on the roof of the boathouse
Lake Bled is a popular tourist destination. On its eastern shores lies the alpine resort of Bled – the 52m spire of the church on Bled Island can be seen in some of these images. For centuries, visitors have come to the clear waters of this glacial lake, and strategies to restore and enhance the water quality are a pressing environmental concern.
Receive our daily digest of inspiration, escapism and design stories from around the world direct to your inbox.
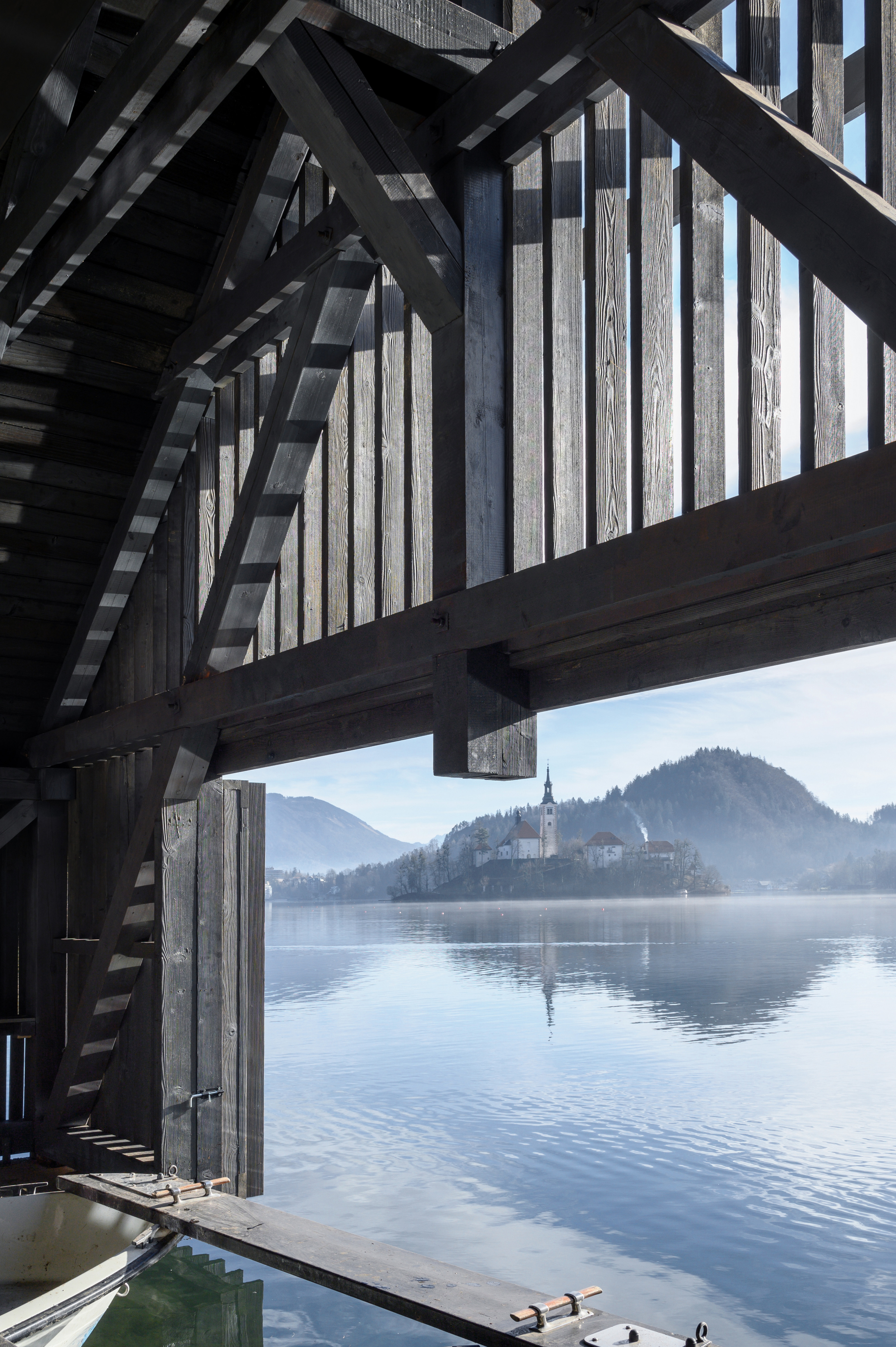
View from within the Boathouse Zaka, Lake Bled by OFIS Architects
‘The project offers a model for low-impact, high-value architecture: one that preserves memory, extends the life of existing structures, and adds new layers of meaning through ecology and public engagement,’ say the architects, explaining why the restoration and upgrade approach was taken instead of building anew.
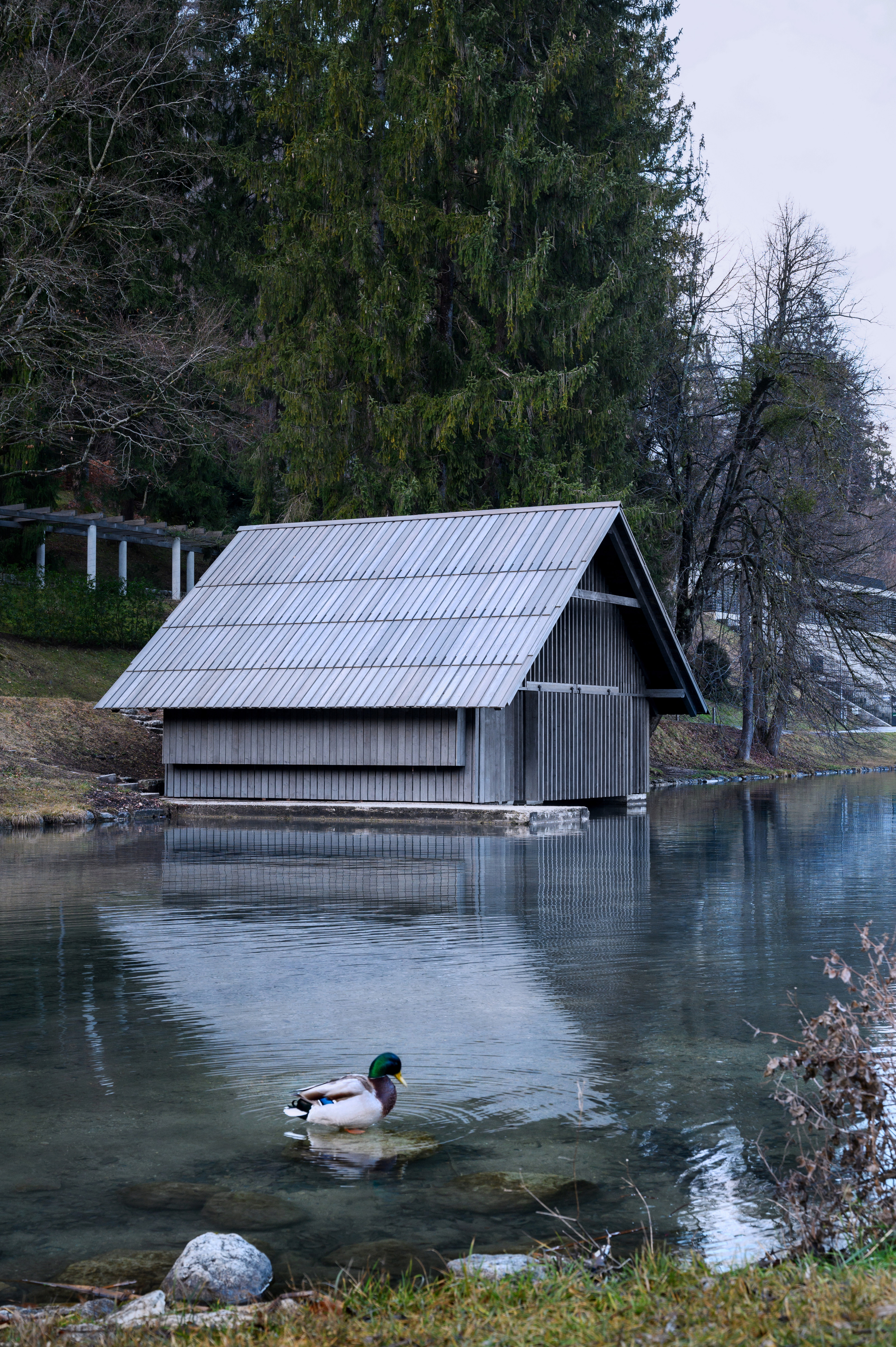
Boathouse Zaka, Lake Bled by OFIS Architects
Jonathan Bell has written for Wallpaper* magazine since 1999, covering everything from architecture and transport design to books, tech and graphic design. He is now the magazine’s Transport and Technology Editor. Jonathan has written and edited 15 books, including Concept Car Design, 21st Century House, and The New Modern House. He is also the host of Wallpaper’s first podcast.