A Trellick tower apartment’s contemporary makeover
A Trellick tower apartment gets a contemporary makeover by architecture studio Buchholzberlin and interior designer Peter Heimer

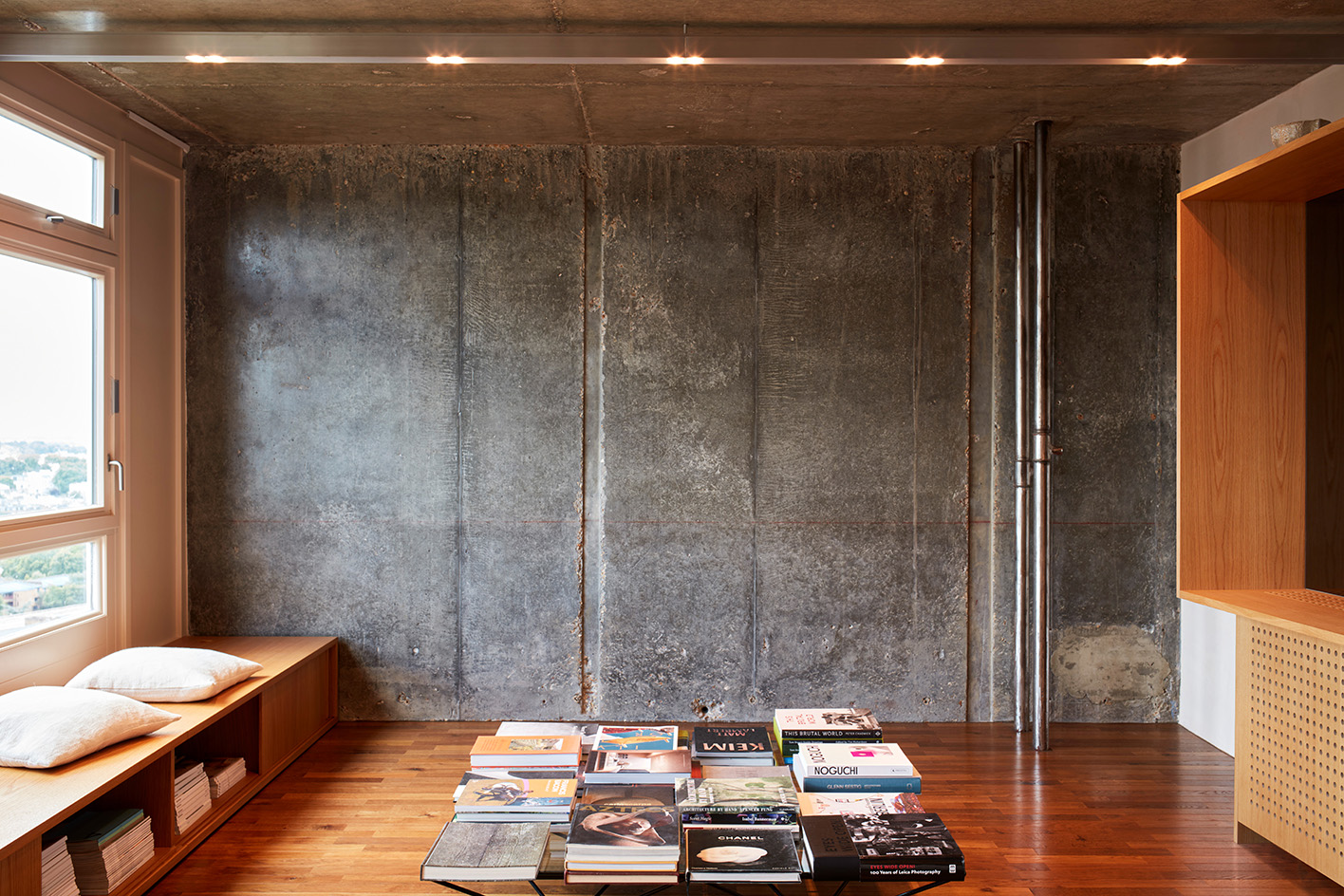
Receive our daily digest of inspiration, escapism and design stories from around the world direct to your inbox.
You are now subscribed
Your newsletter sign-up was successful
Want to add more newsletters?

Daily (Mon-Sun)
Daily Digest
Sign up for global news and reviews, a Wallpaper* take on architecture, design, art & culture, fashion & beauty, travel, tech, watches & jewellery and more.

Monthly, coming soon
The Rundown
A design-minded take on the world of style from Wallpaper* fashion features editor Jack Moss, from global runway shows to insider news and emerging trends.

Monthly, coming soon
The Design File
A closer look at the people and places shaping design, from inspiring interiors to exceptional products, in an expert edit by Wallpaper* global design director Hugo Macdonald.
A Trellick tower apartment has been respectfully refreshed to 21st-century standards by a team consisting of Berlin architecture studio Buchholzberlin and interior designer Peter Heimer. The piece of modernist architecture history was famously designed by architect Ernő Goldfinger and built between 1968 and 1972; it remains an exemplar of post-war modern architecture in London. The 86 sq m private apartment, which sits nestled on the 21st floor, was transformed to the needs of the two residents – the client and his partner – using brutalist architecture references from the structure's past blended with contemporary styles and needs.
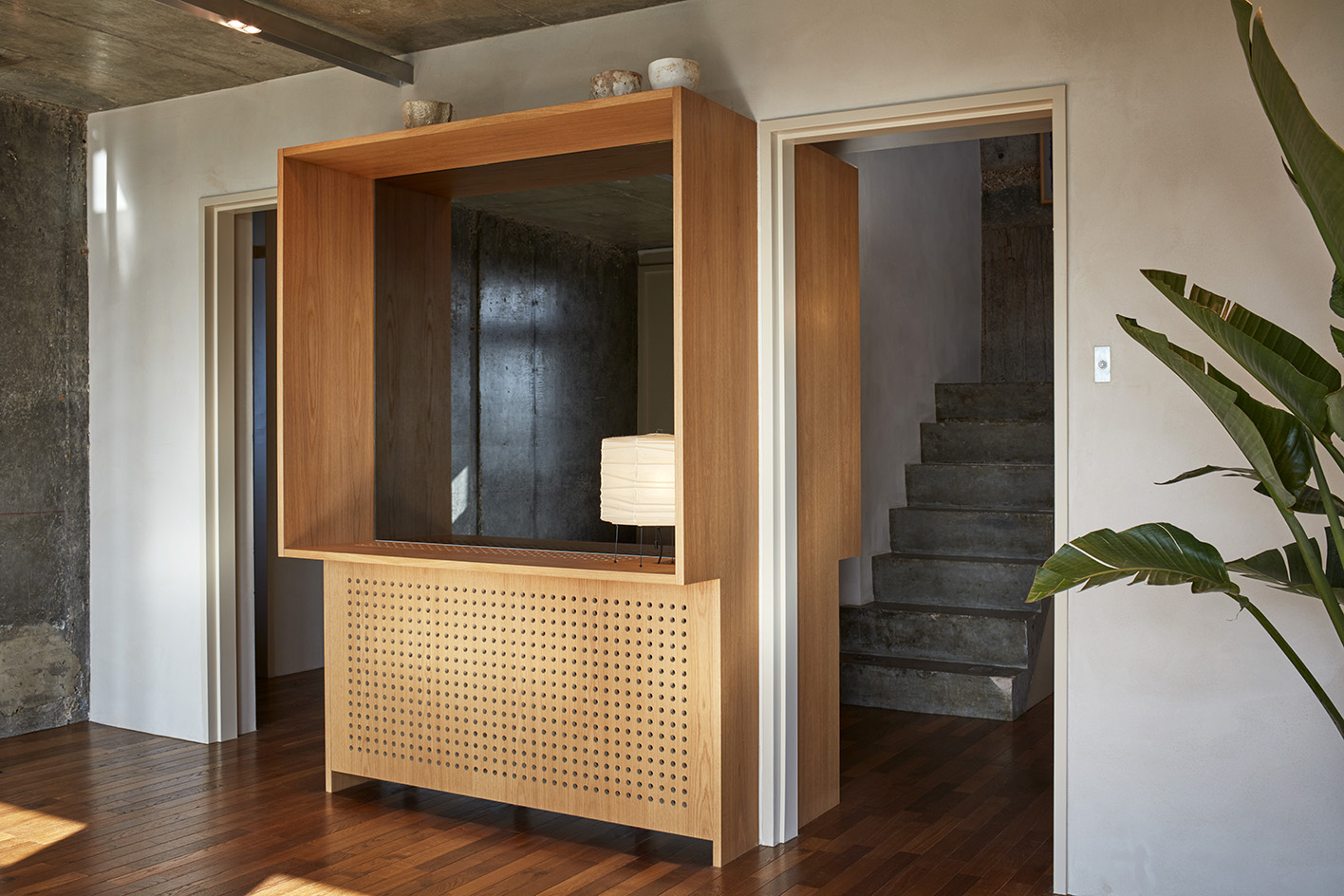
Trellick tower apartment reimagined
While respecting the Trellick tower apartment's original layout, the design team reimagined the spatial arrangement within the unit. The apartment is bathed with sunlight on three sides, so the architects worked to make the most of this orientation by uniting spaces and moving functions around.

'The concept was a clarification of the space programme, a spatial interpretation of the window views, a material reduction to raw concrete, oak and raw metal,' write the team, expanding on the overall thought process.
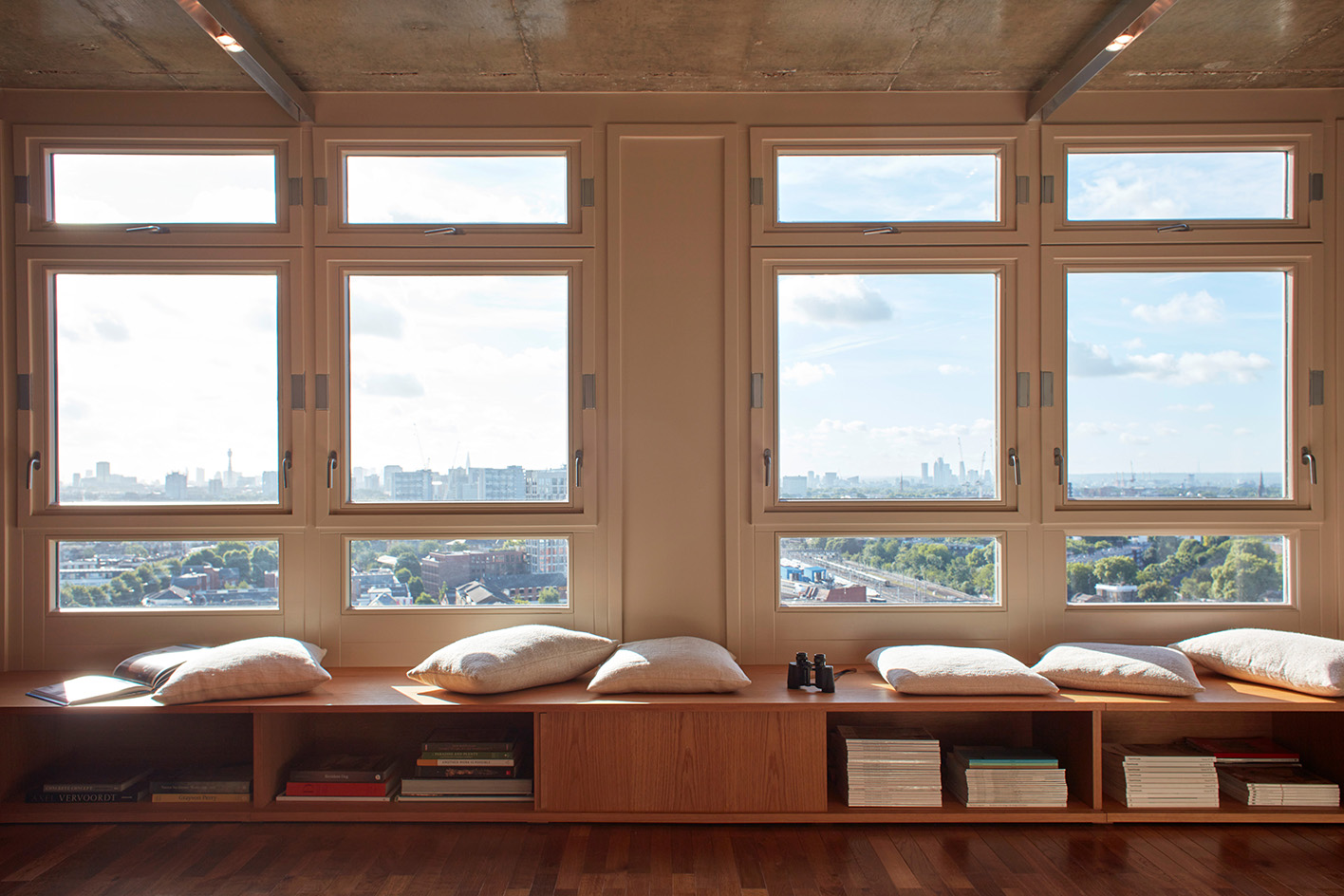
Concrete walls were left exposed and contrasted by bespoke oak timber furniture and fittings – such as cabinets, a kitchen table and more. This rawness is continued in the lighting scheme, as site-specific ceiling light bars, made of raw aluminium and dimmable, are placed in strategic positions.
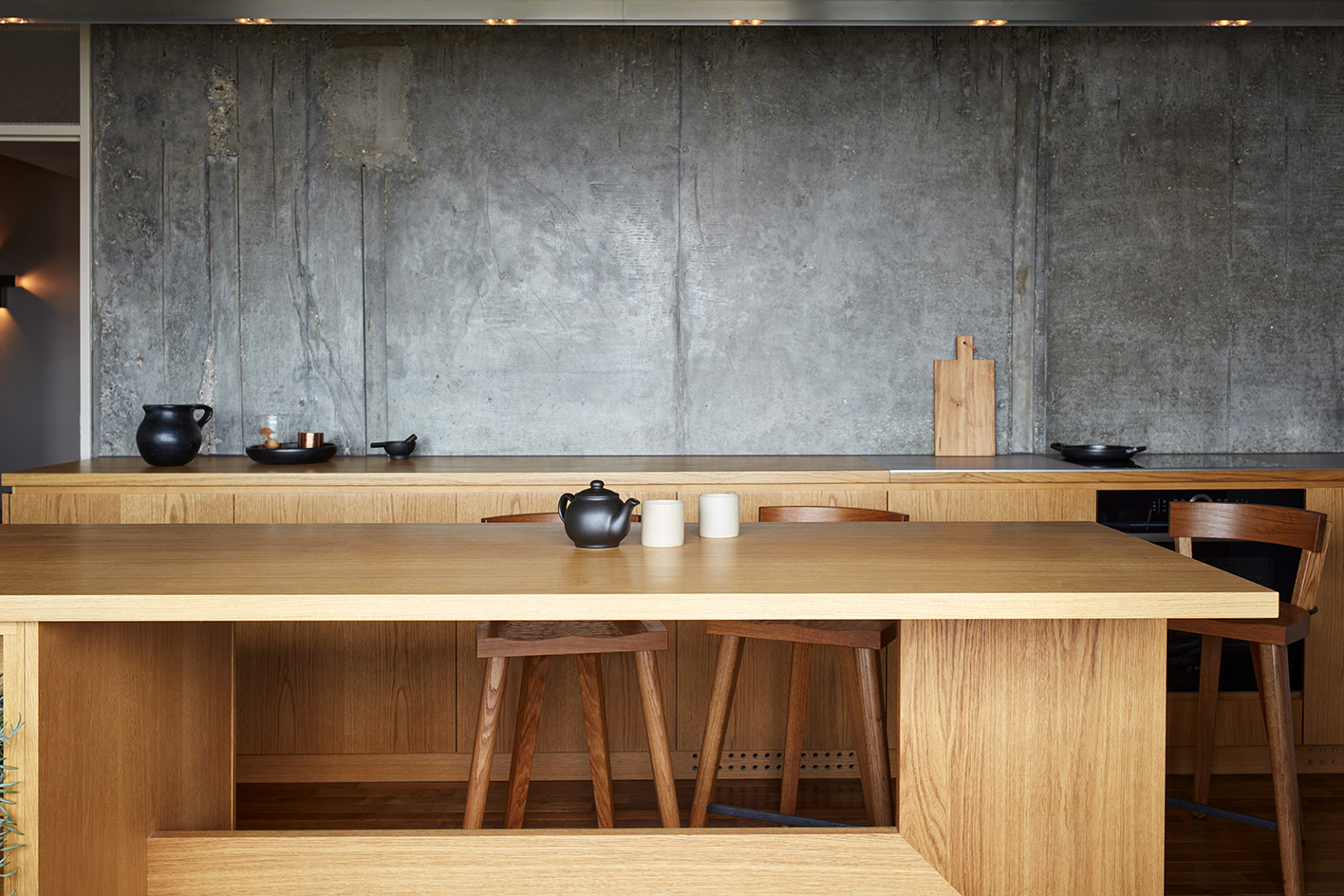
‘The centrepiece is a multifunctional furniture sculpture, made of oak with two identical sides,’ the design team continue. 'A reference to a piece of furniture in the apartment of Goldfinger, it serves as a sideboard in the entrance hall and in the living room. Its dark grey mirror brings the impression of the city horizon into the apartment’s centre.'
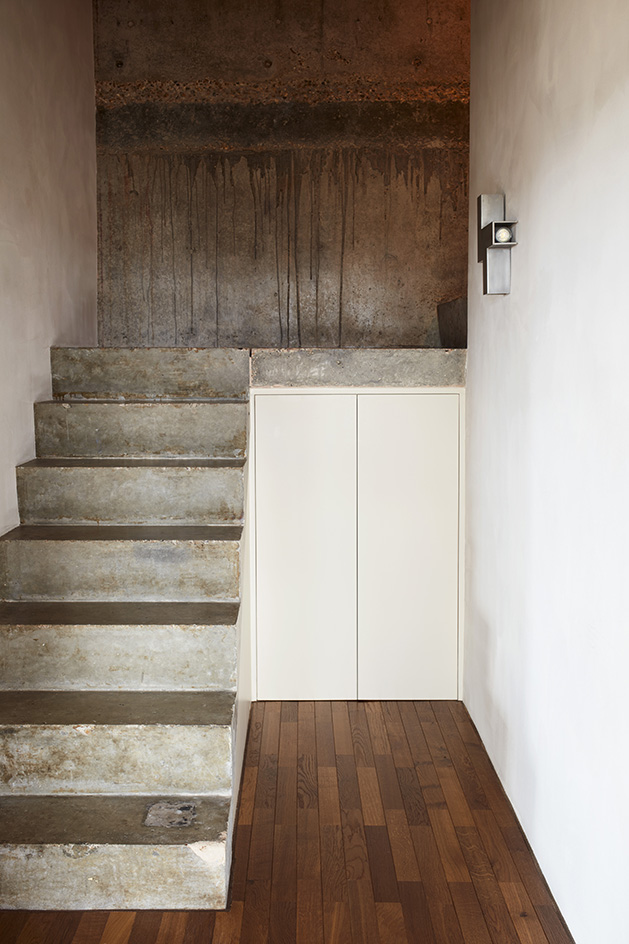
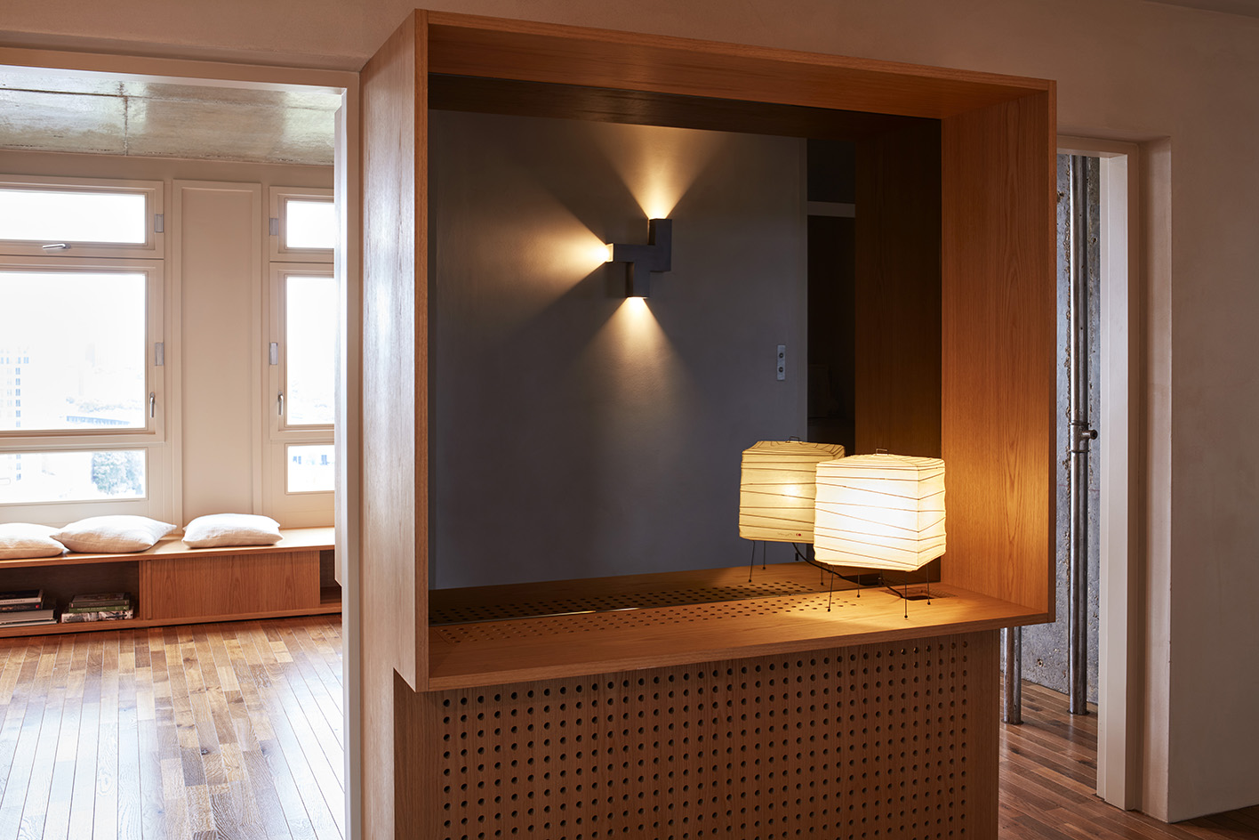
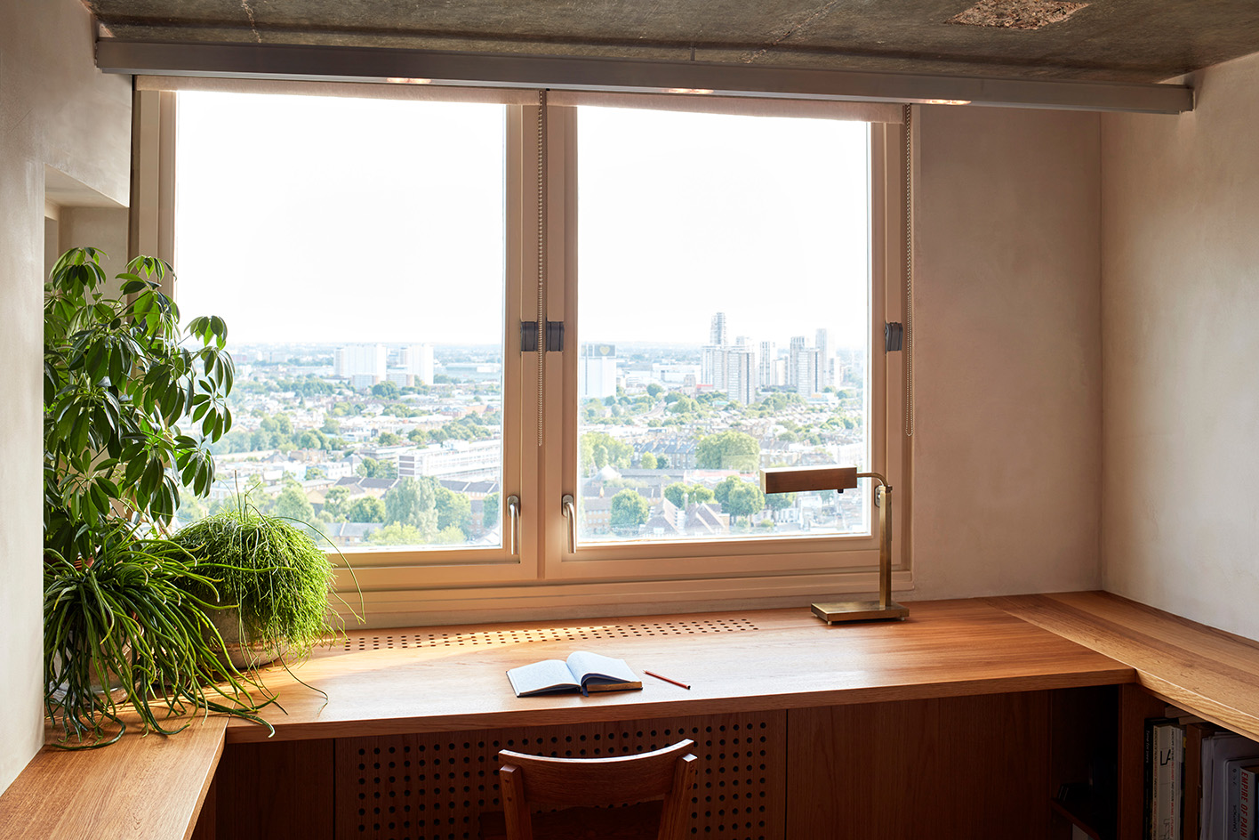
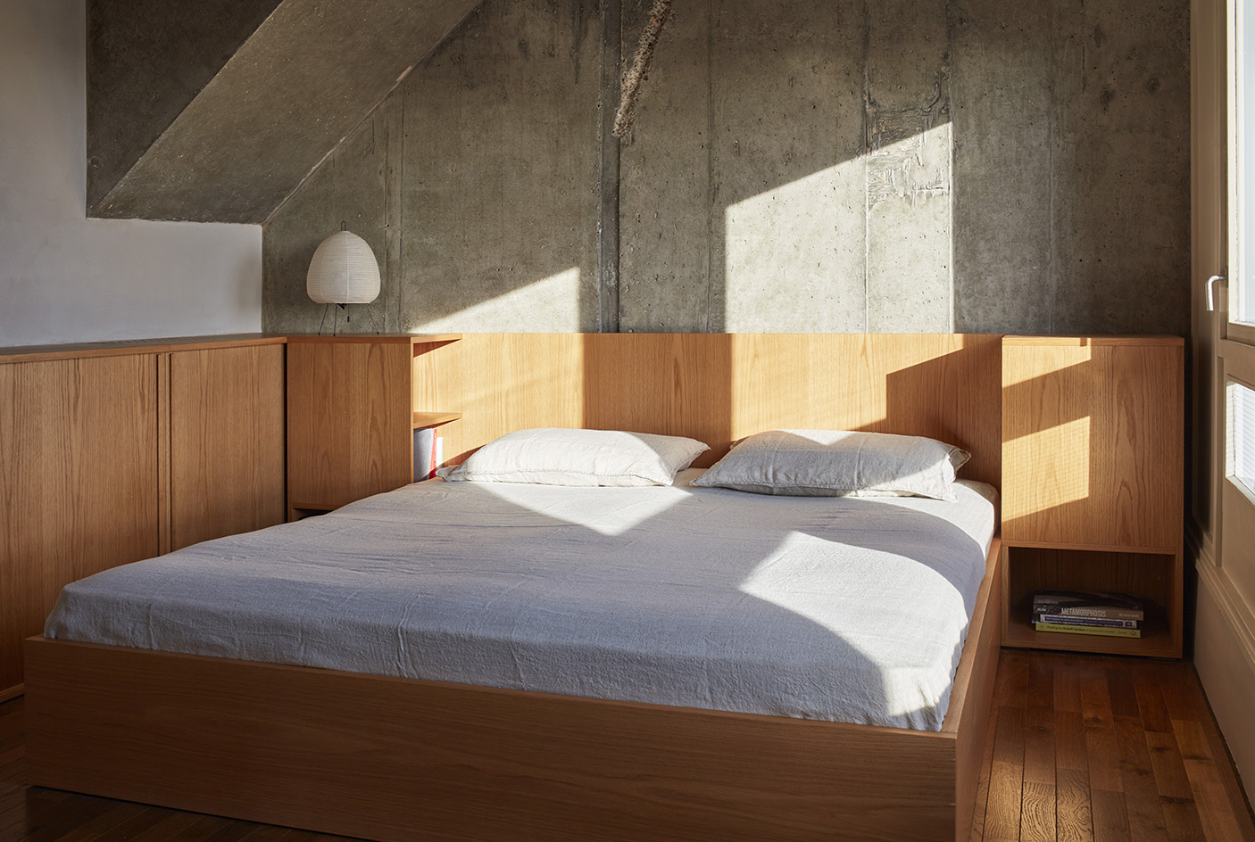
Receive our daily digest of inspiration, escapism and design stories from around the world direct to your inbox.
Ellie Stathaki is the Architecture & Environment Director at Wallpaper*. She trained as an architect at the Aristotle University of Thessaloniki in Greece and studied architectural history at the Bartlett in London. Now an established journalist, she has been a member of the Wallpaper* team since 2006, visiting buildings across the globe and interviewing leading architects such as Tadao Ando and Rem Koolhaas. Ellie has also taken part in judging panels, moderated events, curated shows and contributed in books, such as The Contemporary House (Thames & Hudson, 2018), Glenn Sestig Architecture Diary (2020) and House London (2022).
