This Portuguese farmhouse takes its cues from its natural surrounds
NaMora House is a Portuguese farmhouse by architects Filipe Pina and David Bilo that opens a dialogue with its leafy surrounds

Ivo Tavares - Photography
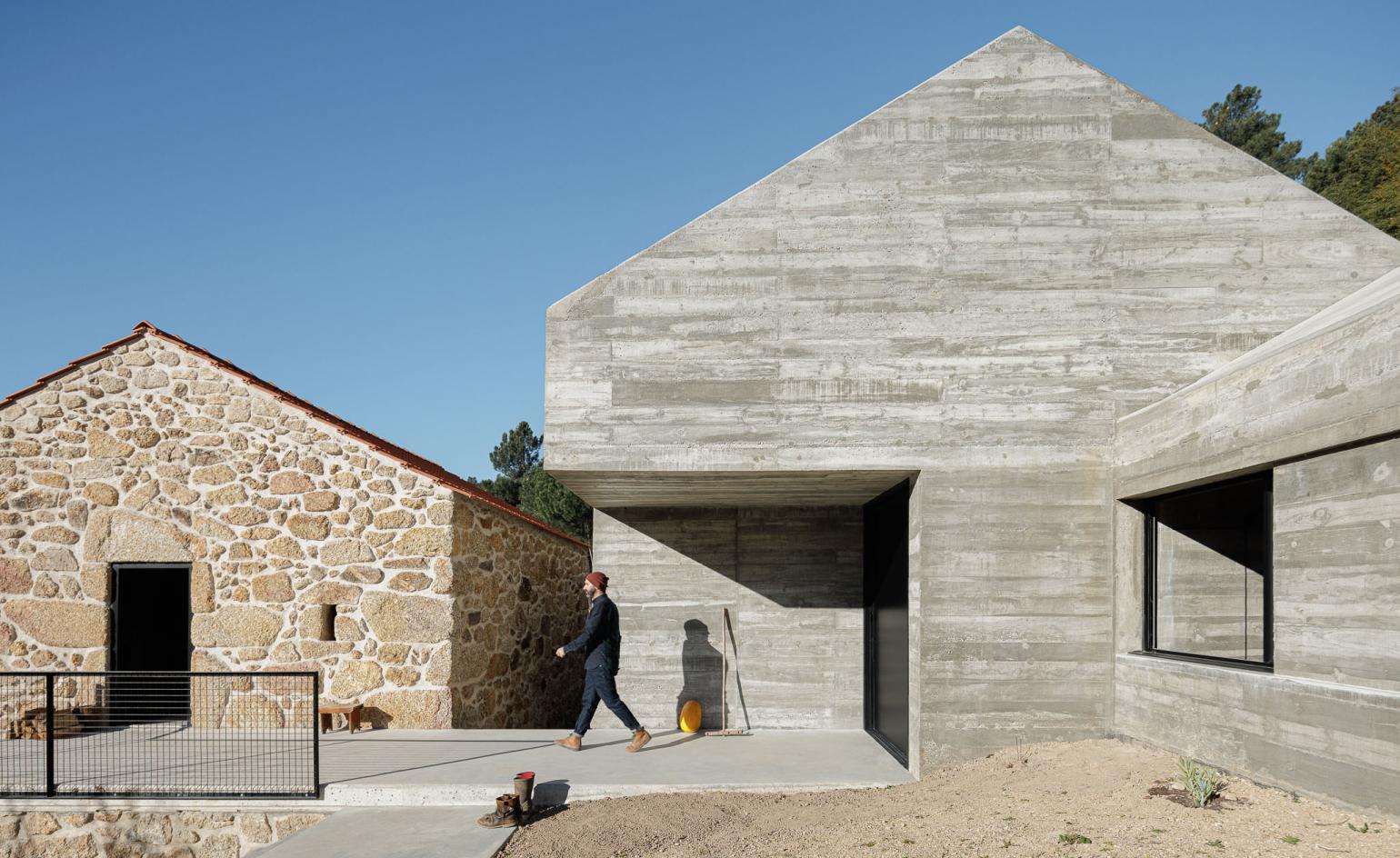
This Portuguese farmhouse is the ultimate counrtyside retreat; as well as a working agricultural space. Designed as a collaboration between architects Filipe Pina and David Bilo, the house is nestled in a naturally sheltered area at the foot of the Serra da Estrela, close to the Gonçalo region in central Portugal. Surrounded by nature - namely a dense pine tree forest - the structure, made in concrete and granite stone, appears as a series of geometric boulders among its leafy environs.
Working with an existing farmland site and an old granite structure within it, the architects reworked what was there, adding a contemporary extension that appears distinctly modern and separate from the historical structure, but at the same time feels at home in its location. The team mirrored the stone building's outline in the new house, spreading the design across a stepped plan that negotiates the site's incline. ‘The final outcome, with the extension of the existing house, resulted from a compromise between the owners wishes and the existing features and morphology of the land, characterized by the existence of several terraces,' the architects explain.
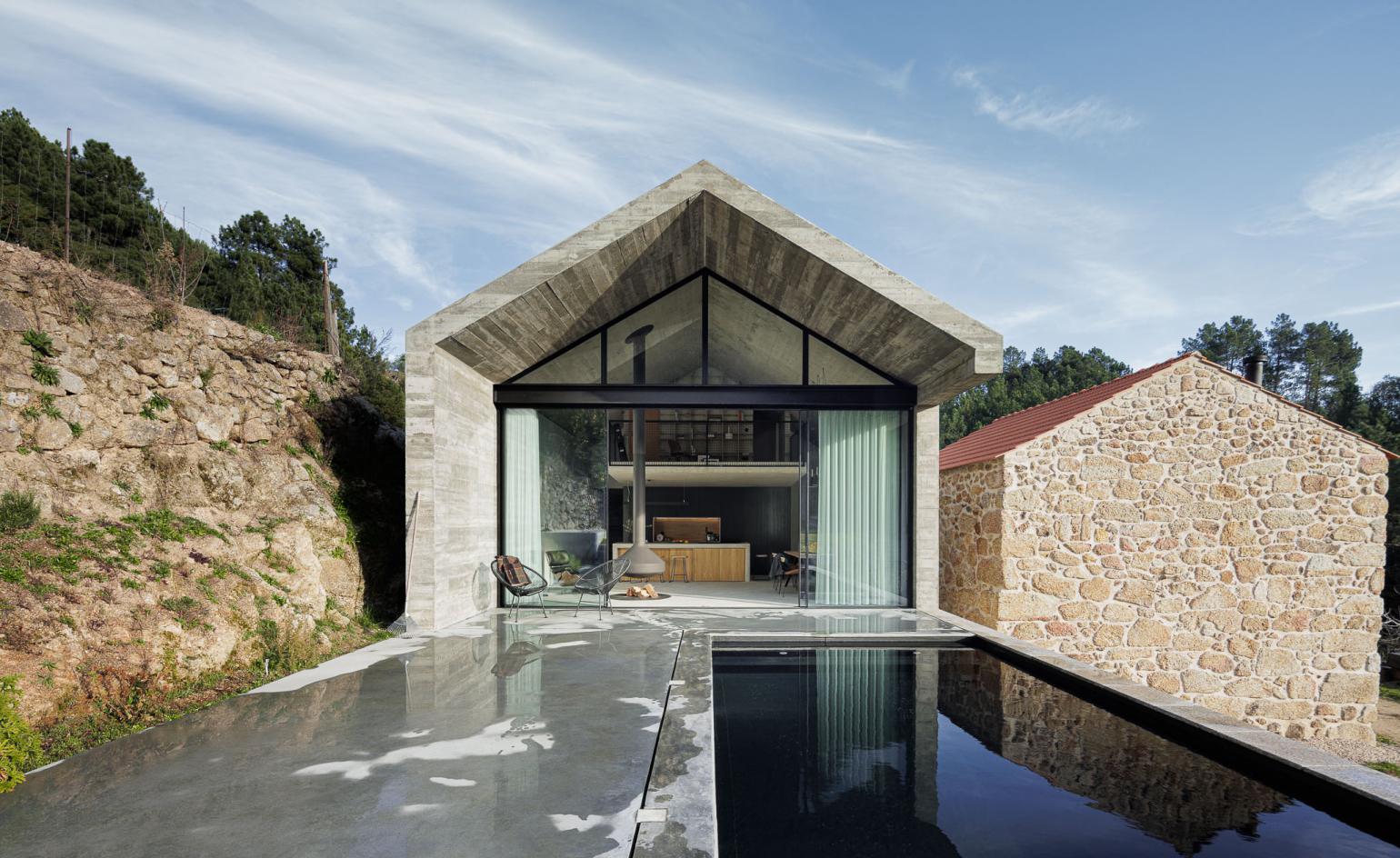
Inside, storage, a bathroom and a kitchen are located in the older structure, and are fully dedicated to the site's farming activities; whereas the living room, bedrooms, and an outdoor leisure space are within the new wing. Everything is enveloped in clean surfaces giving the complex the refreshing, crisp feel of modern minimalist architecture. Concrete, steel and wood are the main materials, while neutral and light colours wrap the home in calming surfaces. The range of outdoor spaces add to its appeal and the opportunity it offers to connect with nature.
The team named the project NaMora House, underlining elegantly its relationship with its setting. ‘[The name] refers to the location of the project, where “Na Mora” would translate into “In Mora” (Mora being the place where the property lies), but “namora” in Portuguese means literally “flirt” or “date”,' they say.
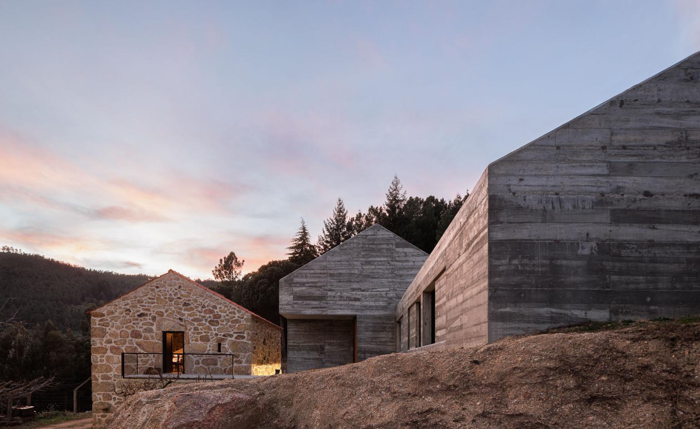
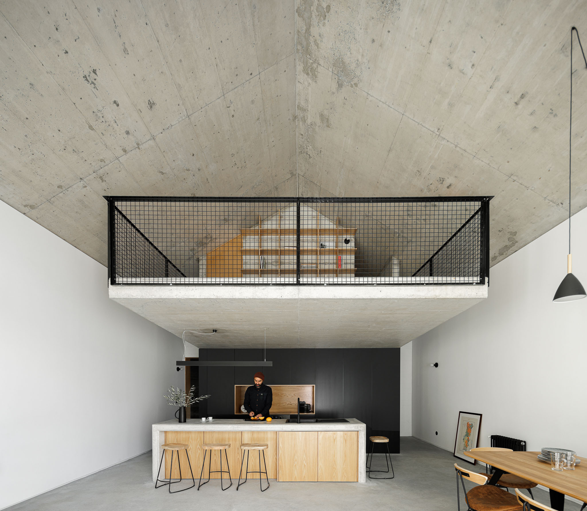
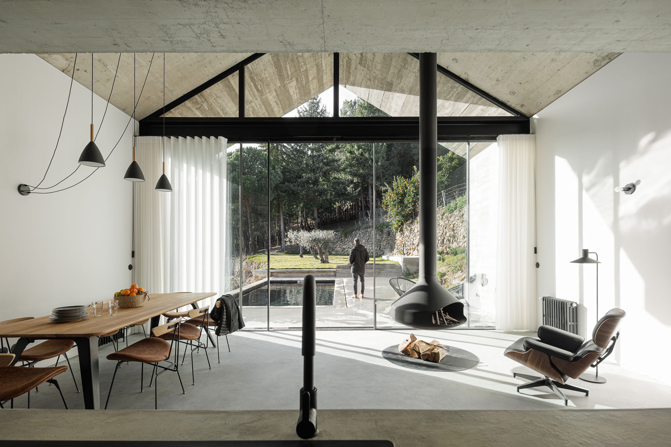
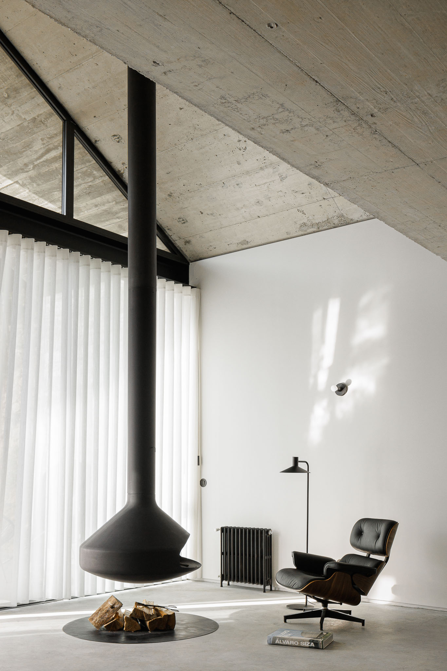
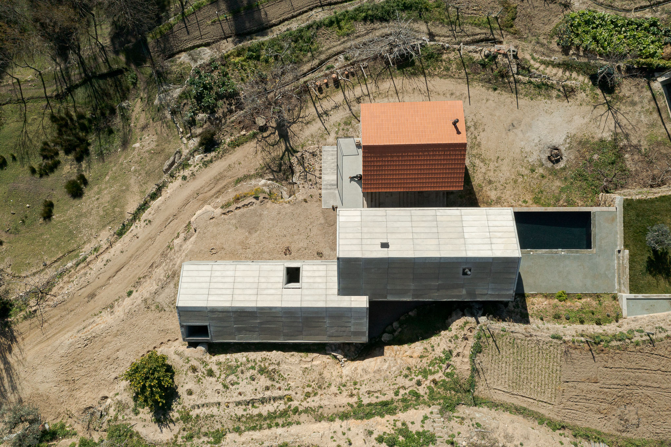
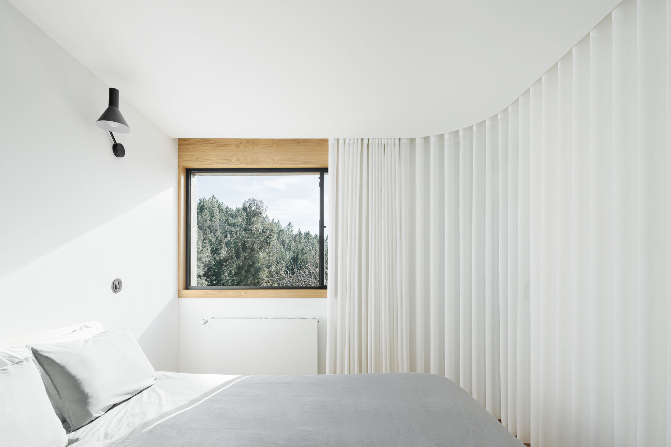
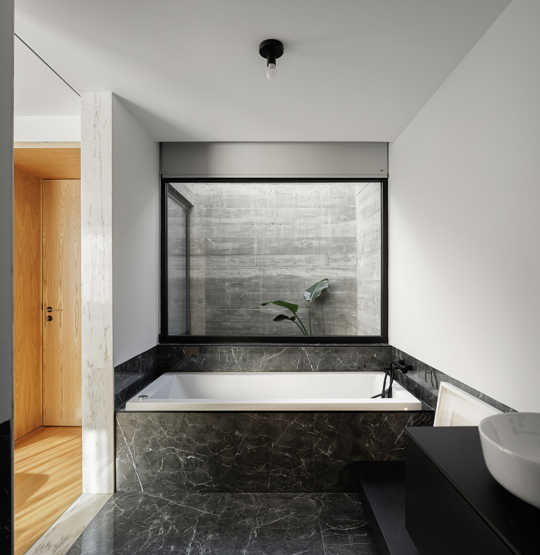
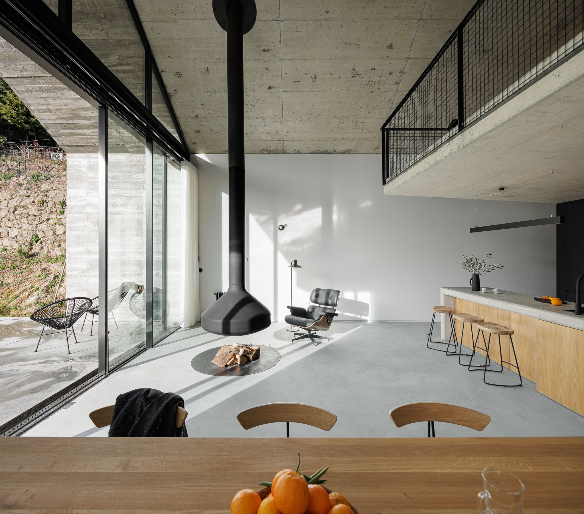
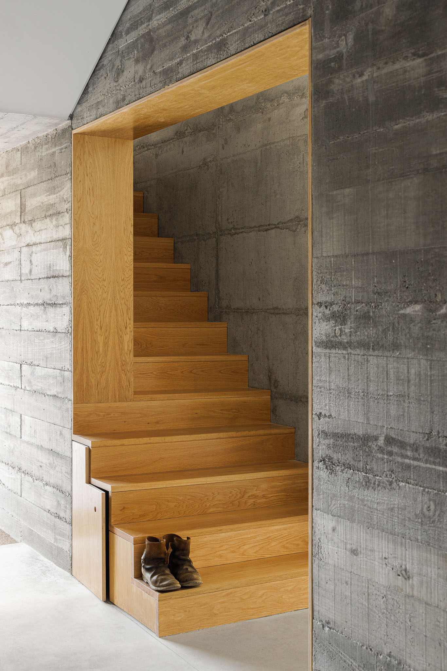
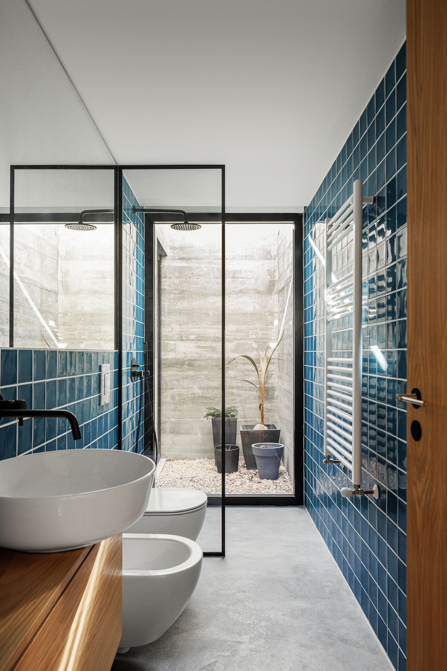
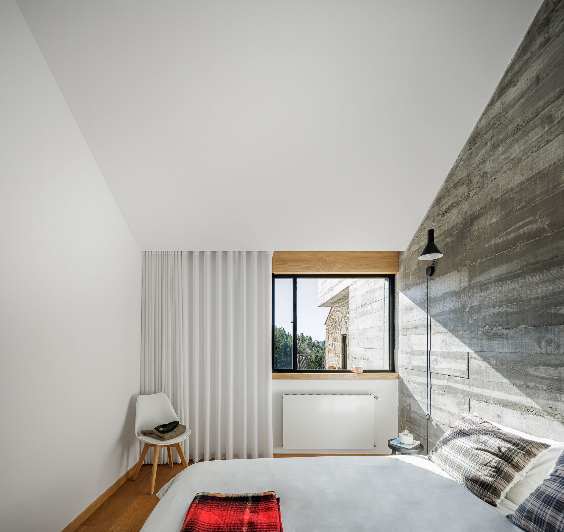
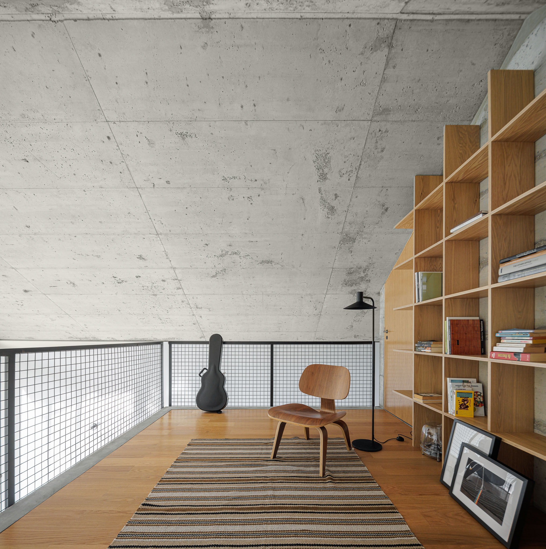
INFORMATION
fp-a.pt
dbarquitectos.pt
Receive our daily digest of inspiration, escapism and design stories from around the world direct to your inbox.
Ellie Stathaki is the Architecture & Environment Director at Wallpaper*. She trained as an architect at the Aristotle University of Thessaloniki in Greece and studied architectural history at the Bartlett in London. Now an established journalist, she has been a member of the Wallpaper* team since 2006, visiting buildings across the globe and interviewing leading architects such as Tadao Ando and Rem Koolhaas. Ellie has also taken part in judging panels, moderated events, curated shows and contributed in books, such as The Contemporary House (Thames & Hudson, 2018), Glenn Sestig Architecture Diary (2020) and House London (2022).
