Year in review: the top 12 houses of 2024, picked by architecture director Ellie Stathaki
The top 12 houses of 2024 comprise our finest and most read residential posts of the year, compiled by Wallpaper* architecture & environment director Ellie Stathaki

Daven Wu, Tianna Williams, Léa Teuscher, Stephen Crafti, Giovanna Dunmall, Ellen Himelfarb, Stacy Suaya, Craig Kellogg

- Station Lodge, UK
- Massaro House, USA
- Concrete House by the Ocean, The Philippines
- Big Sur House, USA
- Casa M, Portugal
- House of Greens, India
- House in High Park, Canada
- Four Mumbai apartments, India
- Ena de Silva House, Sri Lanka
- Villa Baizeau, Tunisia
- Chu Ming Silveira house, Brazil
- Northcote House, Australia
Receive our daily digest of inspiration, escapism and design stories from around the world direct to your inbox.
You are now subscribed
Your newsletter sign-up was successful
Want to add more newsletters?

Daily (Mon-Sun)
Daily Digest
Sign up for global news and reviews, a Wallpaper* take on architecture, design, art & culture, fashion & beauty, travel, tech, watches & jewellery and more.

Monthly, coming soon
The Rundown
A design-minded take on the world of style from Wallpaper* fashion features editor Jack Moss, from global runway shows to insider news and emerging trends.

Monthly, coming soon
The Design File
A closer look at the people and places shaping design, from inspiring interiors to exceptional products, in an expert edit by Wallpaper* global design director Hugo Macdonald.
Feast your eyes on some of the top houses of 2024 in our edit of 12 outstanding residential stories. The end of the year and the start of a new one always prompt a bit of stock-taking and looking back – before we look forward, fully re-energised. These homes all commanded our attention during 2024; some through their ability to make us think, and some because they inspired us to travel virtually, from our sofa, through the sheer power of their captivating design and site.
Top 12 houses of 2024, picked by Wallpaper’s Ellie Stathaki
The 12 houses that follow represent some of the year's most-read stories, sprinkled with a handful of Wallpaper* team faves. Interestingly, stylish new designs sit alongside rediscovered modernist architecture classics, and results include projects from different corners of the Earth. Scroll down to see them all.
Station Lodge by Andrei Saltykov, UK
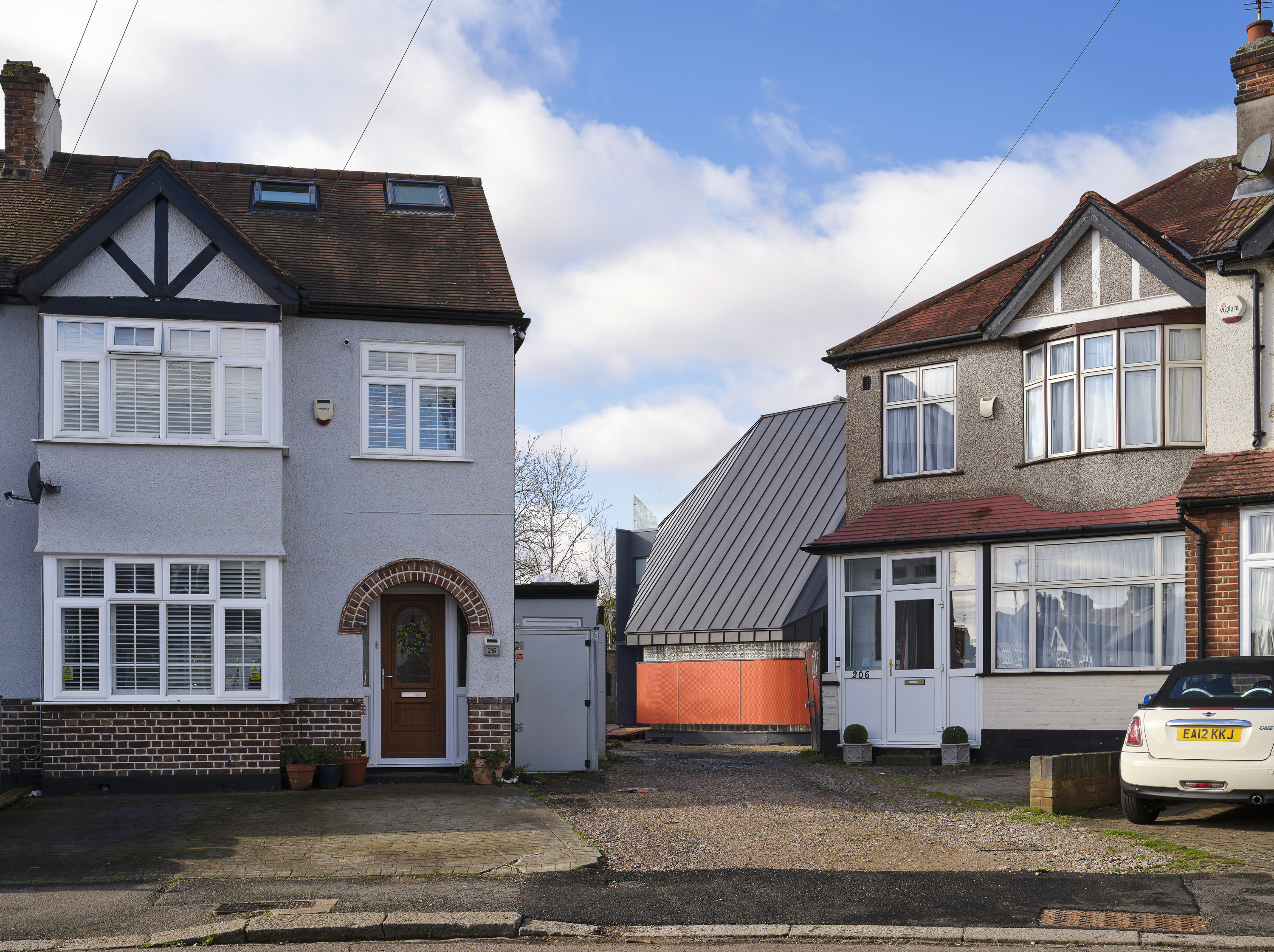
A glimpse of grey roof is all that's visible of Station Lodge from the otherwise typical suburban street
Station Lodge peeks out between New Malden's typical period homes, inviting visitors to the architecturally unexpected. This new home, designed by architect Andrei Saltykov in south-west London is certainly unusual – and offers a radical subversion to the residential architecture of its region.
Explore Station Lodge
Petra Island Massaro House by Frank Lloyd Wright, USA
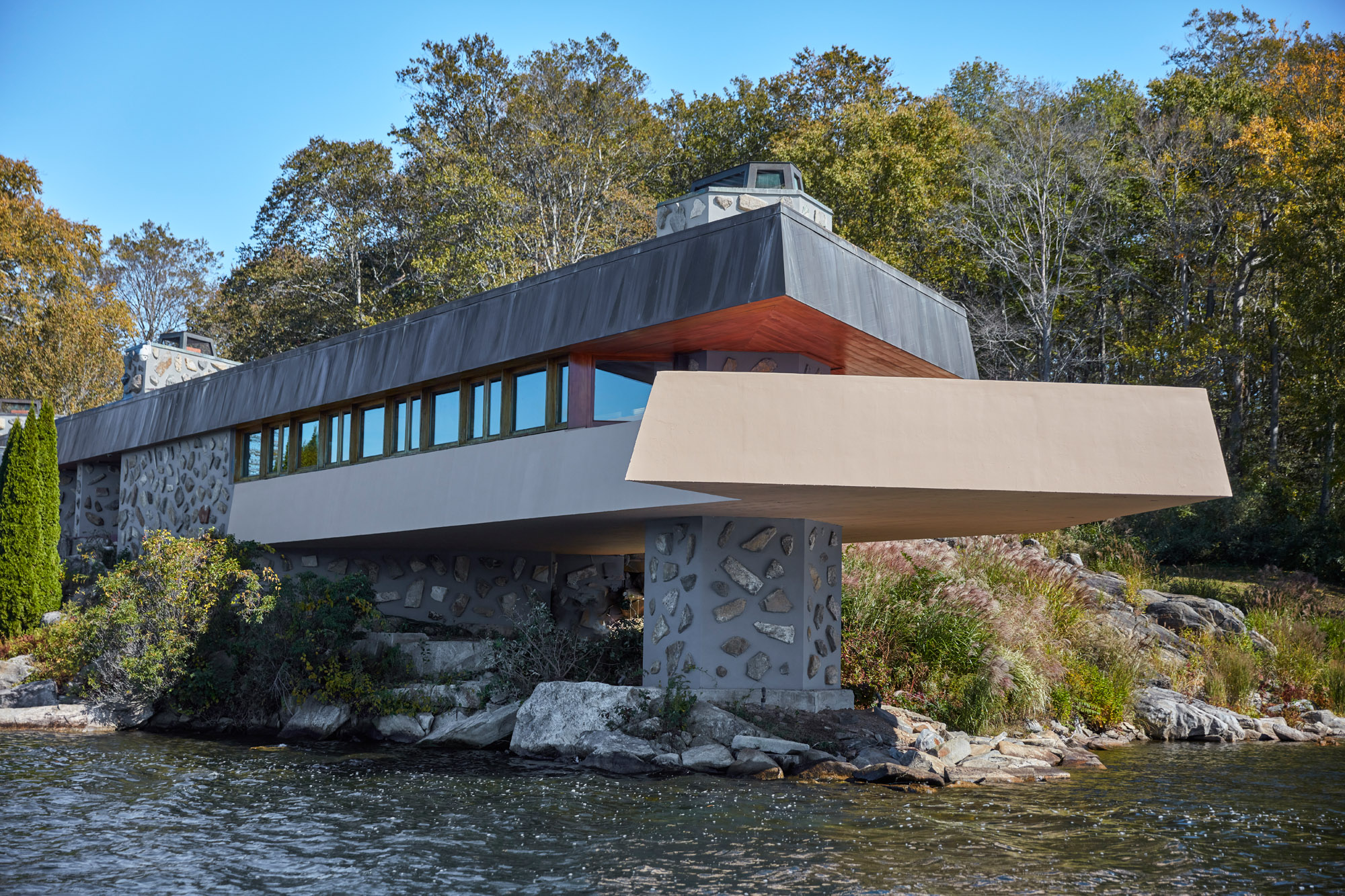
Joe Massaro’s personal charm and determination should not be underestimated. Many before him had tried and failed to realise Frank Lloyd Wright’s proposal for a 5,000 sq ft residence on Petra Island, a heart-shaped private islet on Lake Mahopac, in New York’s Hudson Valley. He made it happen.
Explore Petra Island Massaro House
Concrete House by the Ocean by Micaela Benedicto of MB Architecture Studio, The Philippines
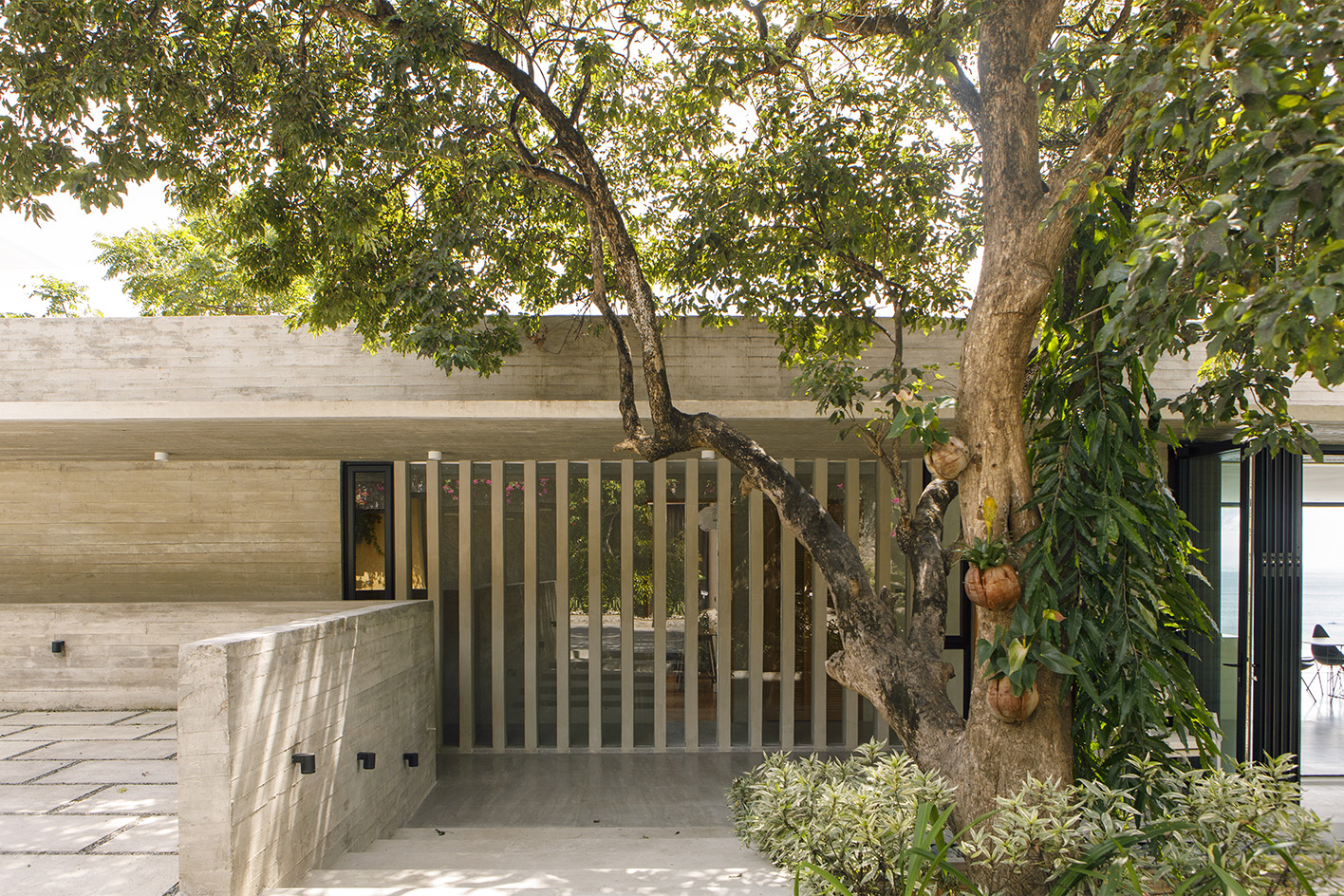
In a way, Concrete House by the Ocean does what it says on the tin – this family residence in The Philippines celebrates a concrete construction in a privileged seaside plot near the city of Nasugbu in the province of Batangas. Its name's simplicity, however, can be deceptive, as architect Micaela Benedicto had to masterfully craft the house to take in the striking seaside views of its cliffside location and be a comfortable contemporary home in refined minimalist architecture for her clients.
Receive our daily digest of inspiration, escapism and design stories from around the world direct to your inbox.
Explore Concrete House by the Ocean
Big Sur House by Field Architecture, USA
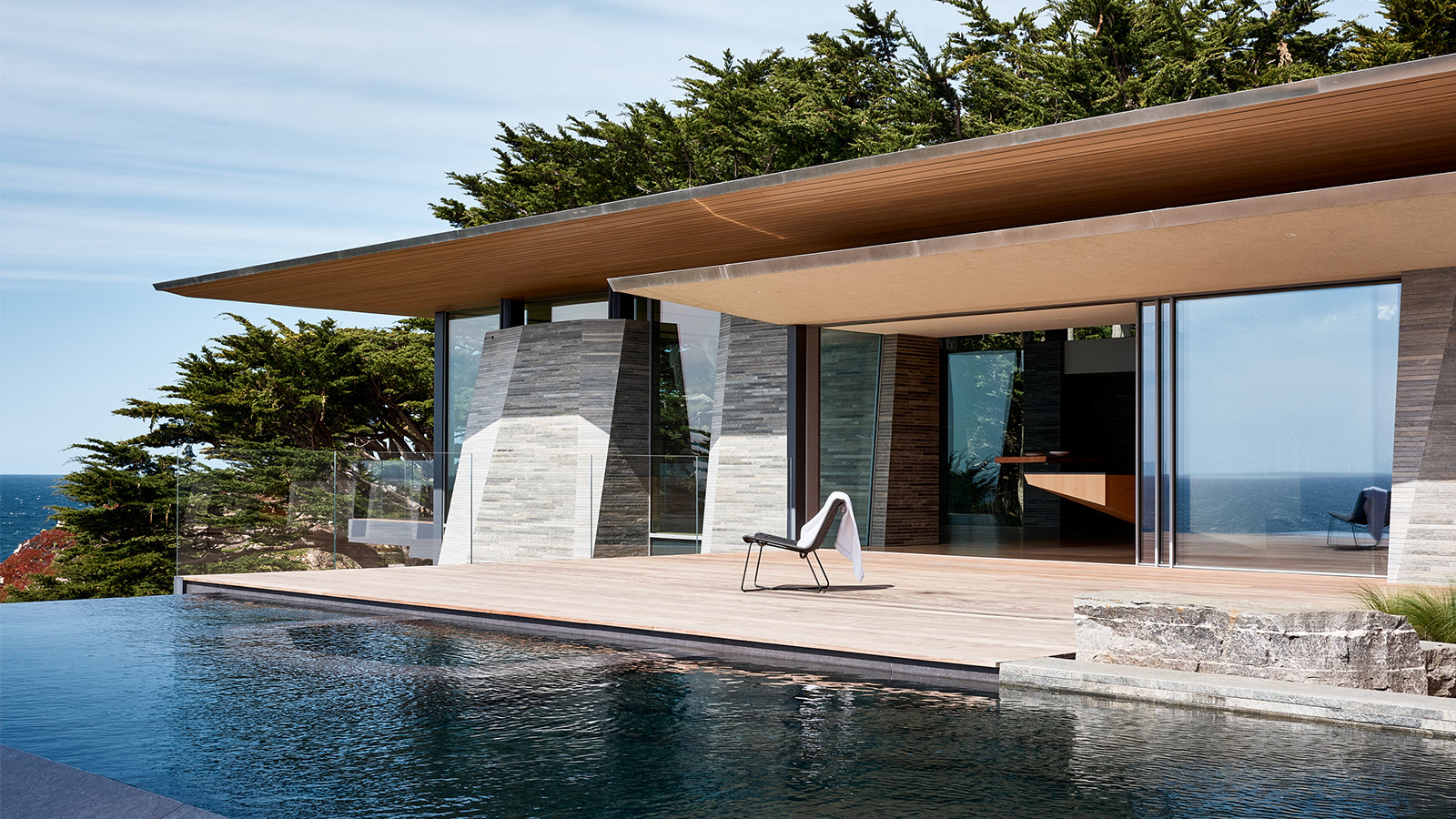
The rugged wilderness surrounding this Big Sur house is representative of its section of the Californian coast. Big Sur stretches 75 miles from Carmel to Gorda and offers truly dramatic landscapes, with the Santa Lucia mountains rising sharply 5,000 ft above sea level. It is in this dynamic and remote environment, shaped by heavy winter storms, wildfires, and the mighty Pacific Ocean, that you will find the latest private residence by Field Architecture.
Explore Big Sur House
Casa M by A-Lab Architecture, Portugal
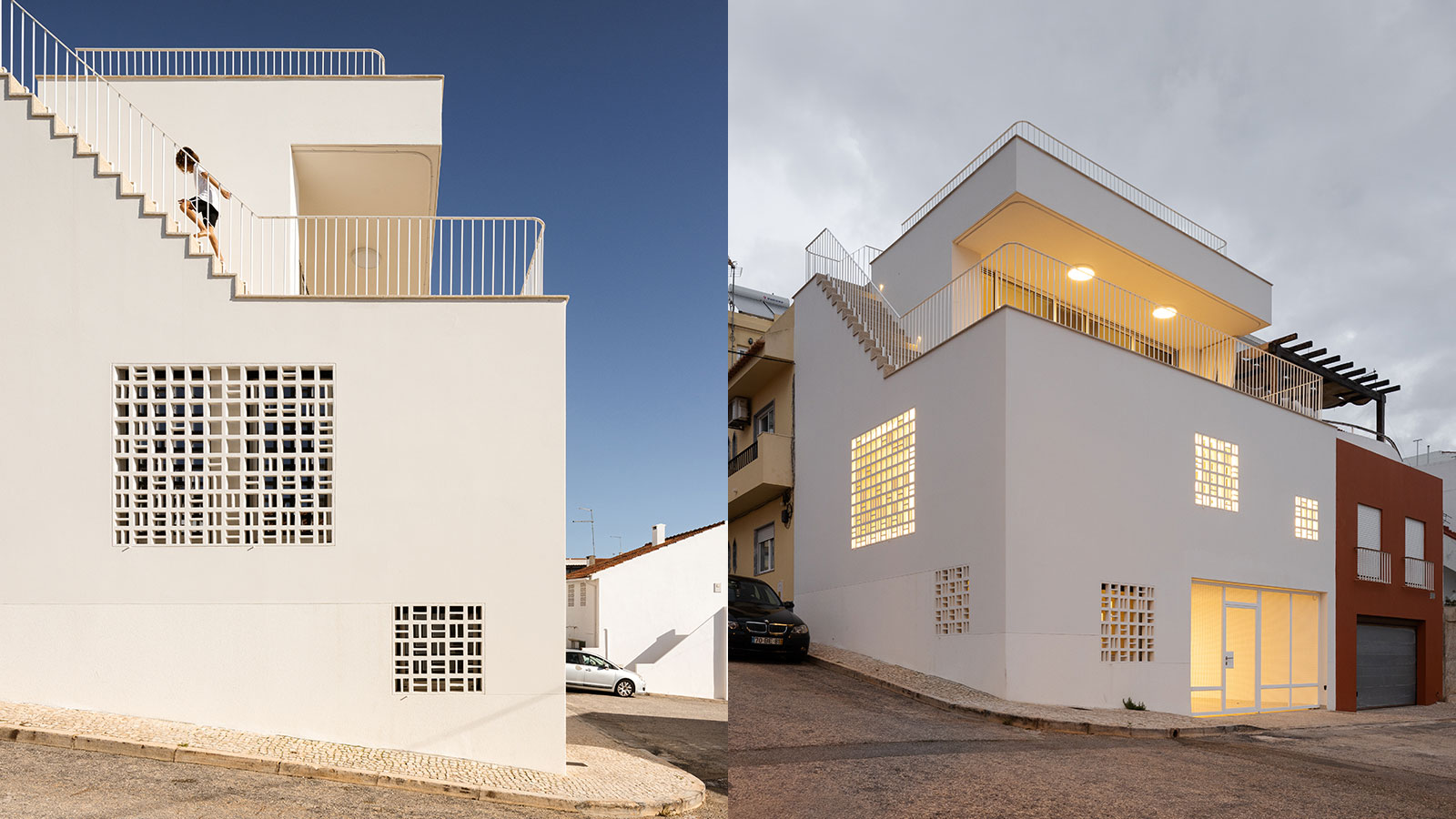
A pattern of cement blocks poetically punctuates Casa M's exterior, a home which stands sentinel on a hill in Alvor, a seaside village of Algarve. The Portuguese region has over 300 days of sun per year, which makes it challenging to design homes without the AC unit – a bête noire of green-minded architects. One natural cooling tactic – common in Palm Springs and São Paulo, too – is cobogós, the hollow bricks that allow cool air to permeate a space without exposing it to the sun. This is exactly what this house is making the most of.
Explore Casa M
House of Greens by 4site Architects, India
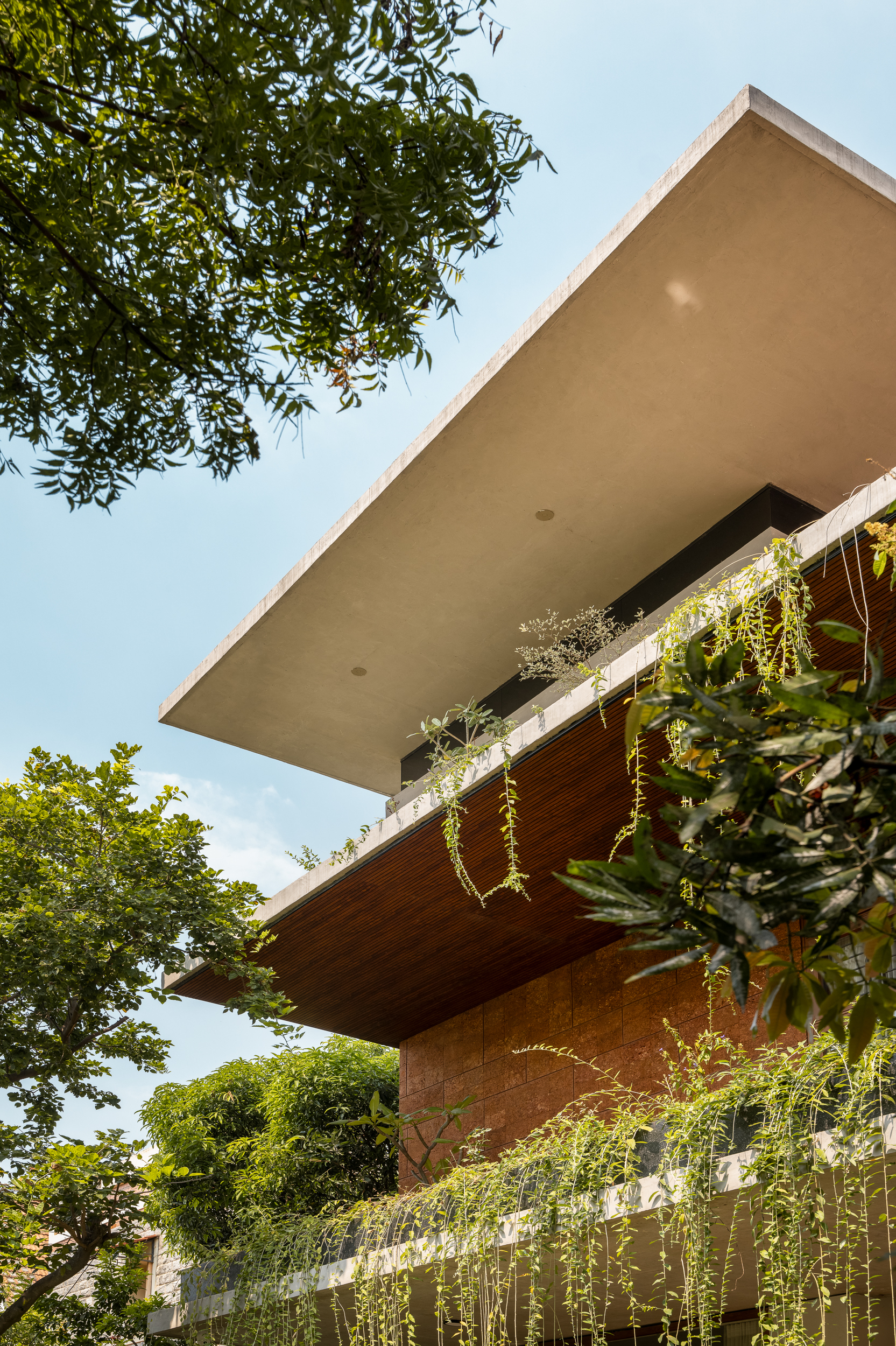
In the suburbs of Bengaluru, India, House of Greens is a private slice of serenity, tucked away behind falling vines and leafy shrubbery. The home is designed by 4site Architects, who focused on creating a residence in touch with nature, visually and physically, for their clients. The architecture firm, based locally, wanted its work to reflect its home town's nickname, 'City of Gardens', a nod to its abundance of green space. Drawing inspiration from the surrounding gardens, parks and lakes, this home is a tranquil retreat with sustainable architecture and greenery at its core.
Explore House of Greens
House in High Park by Ian MacDonald Architect, Canada
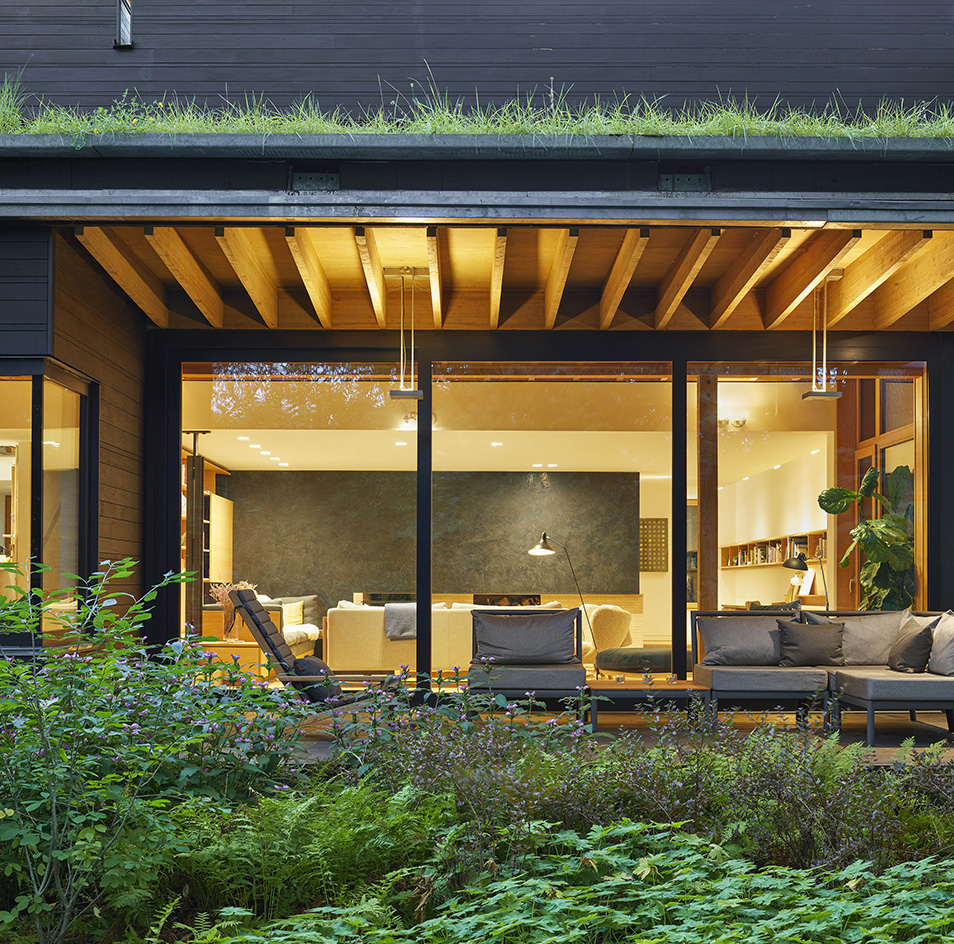
With House in High Park, it's clear why Ian MacDonald has become Toronto’s architect of record for a certain homeowner blessed – whether they recognise it or not – with a tricky location. The architect's extraordinary buildings don’t merely overcome inhospitable conditions; they benefit from sharing their space with stubborn rock, overgrowth and draconian red tape. His talent lies in transforming such liabilities into fascinating characteristics. This vacant plot overlooking a 400-acre park – a so-called 'missing tooth' in the residential streetscape – presented just his sort of challenge.
Explore House in High Park
Four Mumbai apartments by Rajiv Saini, India
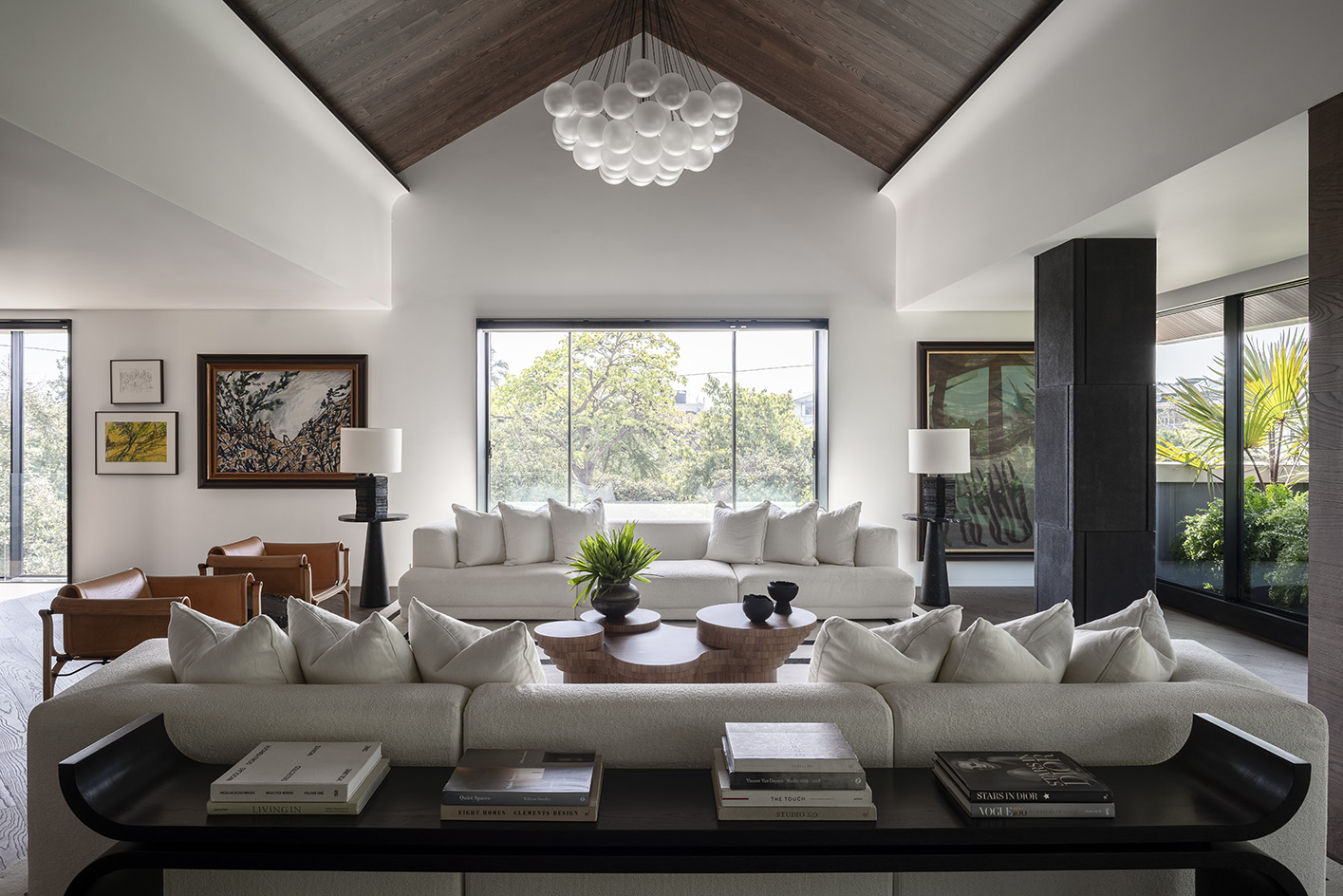
Four Mumbai apartments in the Indian city's Colaba district have been transformed into a single, flowing, family home by locally-based designer Rajiv Saini. The project, which spans an impressive 8,000 sq feet, including a large-scale terrace overlooking the city skyline, was a challenge in terms of bringing together the disparate apartment interior designs into a cohesive, light-filled whole.
Explore the Mumbai apartments’ transformation
Ena de Silva House by Geoffrey Bawa, Sri Lanka
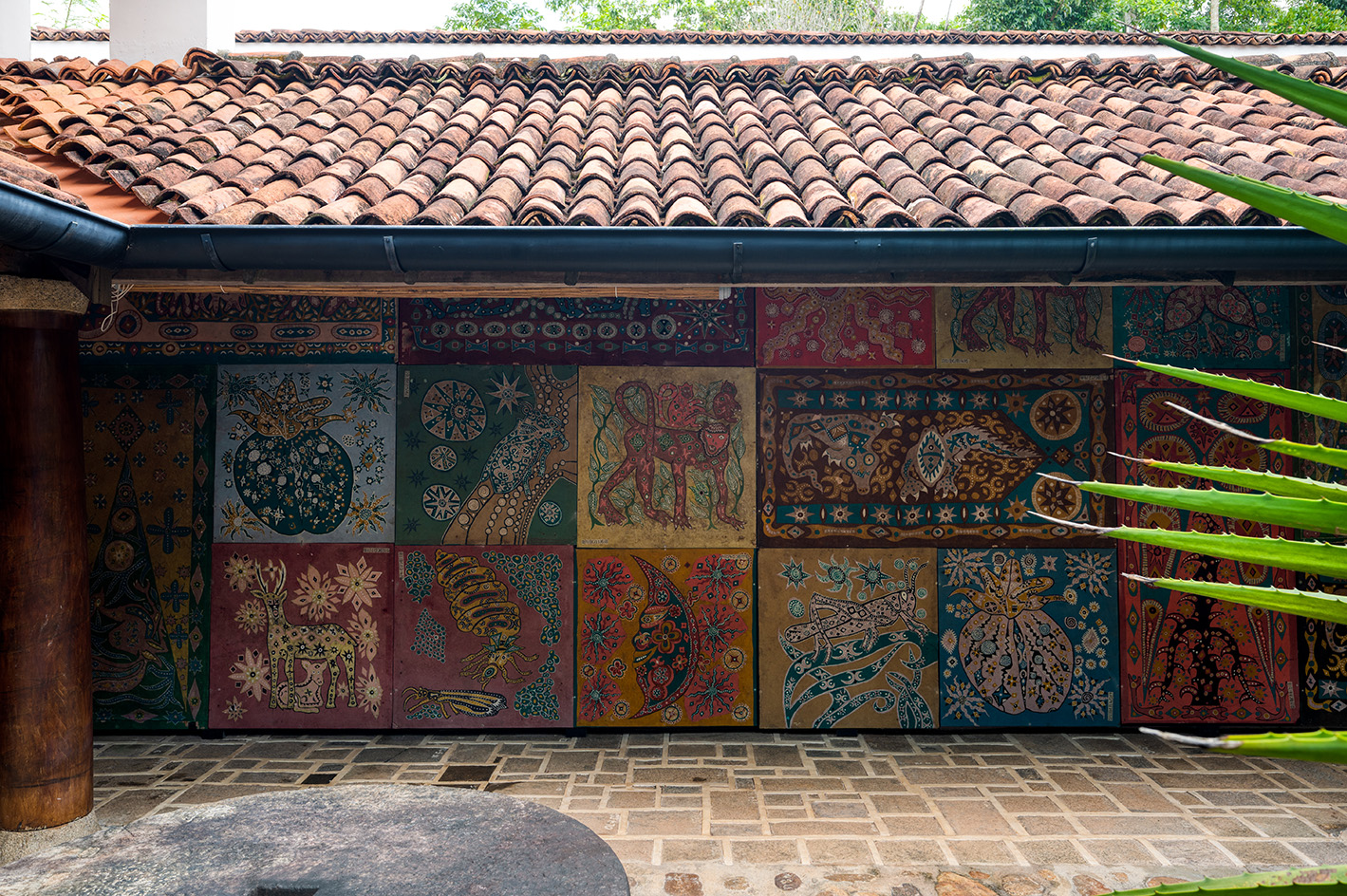
In 1960, when Ena de Silva and her husband Osmund were casting about for an architect to build their family home on a small plot they’d just bought in Colombo, Sri Lanka, her friend, the landscaper Bevis Bawa, suggested his younger brother, Geoffrey, who had just started practising. De Silva, a bona fide aristocrat from Kandy in central Sri Lanka, hesitated. She’d seen the architect around town in his Rolls-Royce, his blond tresses and silk scarf fluttering in the wind, and had been decidedly unimpressed. Dilettante, she famously thought. To her surprise, she and Bawa hit it off, and the pair became lifelong friends and collaborators.
Discover Ena de Silva house’s remarkable preservation story
Villa Baizeau by Le Corbusier, Tunisia
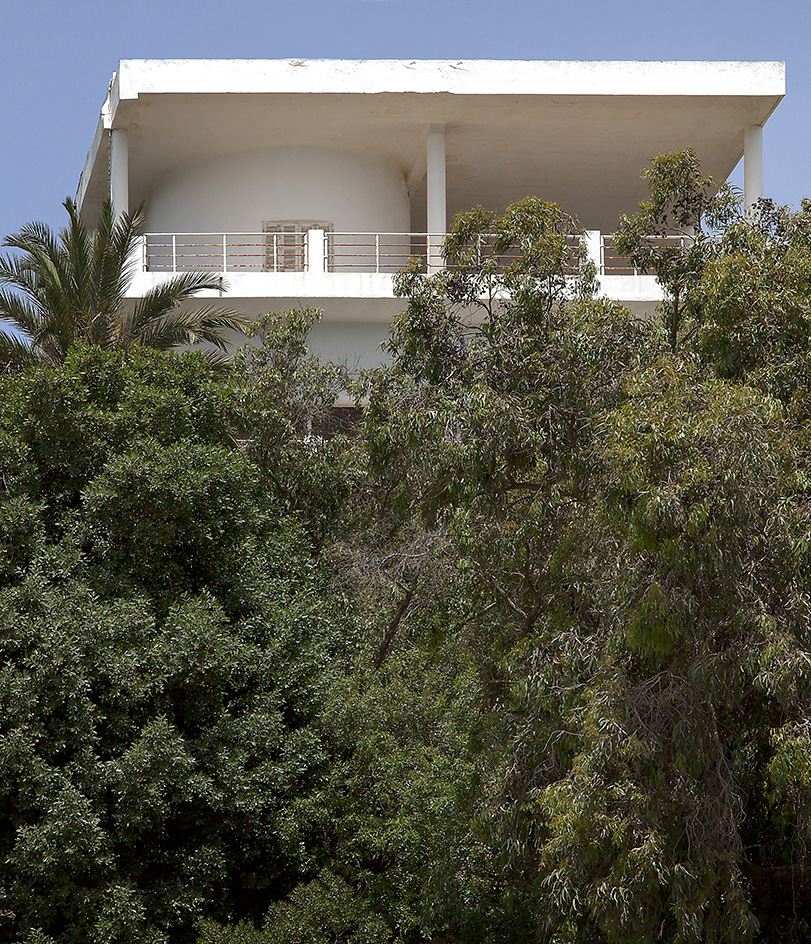
Think of Carthage, and modernist architecture is unlikely to come to mind. Yet Villa Baizeau – Le Corbusier's only project in Africa – is located right here, in the historic suburb of the Tunisian capital, just steps from its impressive Roman ruins and brilliant blue seas. An exhibition in 32bis, a multistorey cultural space in downtown Tunis, earlier in 2024 aimed to bring the story of this lesser-known Le Corbusier project to the wider public. Locally based architect Chacha Atallah was the driving force behind the show, curated by architectural historian Roberto Gargiani and supported by art platform La Boîte. 'It went from being a private home to a property that became part of the presidential palace precinct so it has an air of mystery about it.'
Explore Villa Baizeau
Chu Ming Silveira House, Brazil
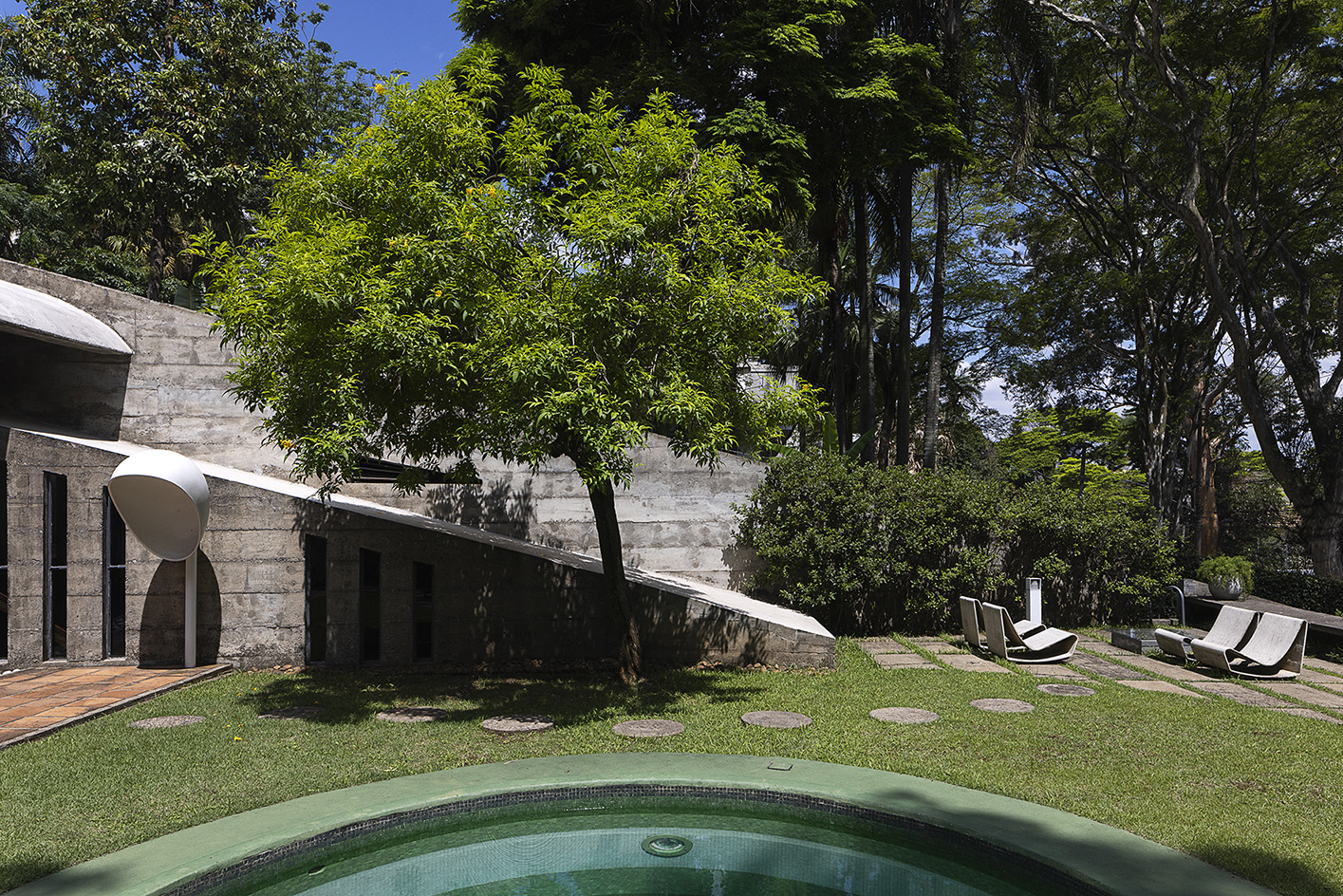
A previously unseen house by Chu Ming Silveira formed the backdrop for this summer's ABERTO art and design exhibition in the Brazilian metropolis of São Paulo. The brutalist architecture home, which has never been published or opened to the public, was created in the early 1970s by the visionary Asian Brazilian architect and designer – whose work remains largely unknown outside the country's borders. With its bold concrete and glass structure, the house was crafted to symbolise a vision for the home of the future, at the time of its design – bringing together a powerful aesthetic with functionality.
Explore the Chu Ming Silveira house
Northcote House by David Leggett and Paul Loh, Australia
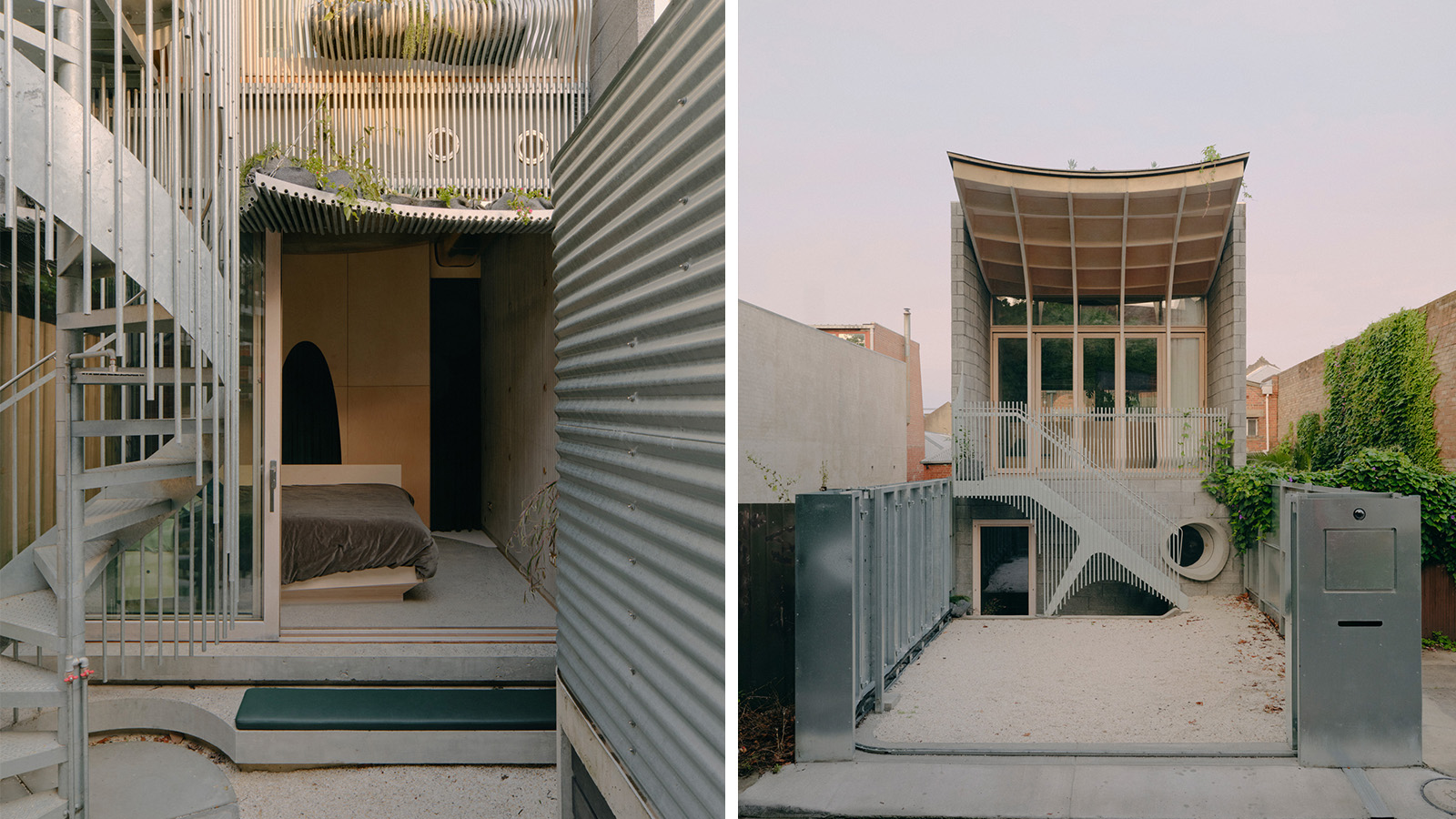
One neighbour refers to Northcote House as the ‘opera’ one. Accessed from an unassuming laneway in the Melbourne suburb of Northcote, it couldn’t be more different – in style, size, situation – to Australia’s more famous opera building, nearly 900km away in Sydney. Perhaps the home’s cantilevered, timber-strutted awning initiated the analogy – a grand gesture on a pint-sized block behind a row of shops. Designed by architects David Leggett and Paul Loh as their own home, the house was years in the making and has received numerous accolades since its completion earlier this year, including an award from the Australian Institute of Architects.
Explore Northcote House
Ellie Stathaki is the Architecture & Environment Director at Wallpaper*. She trained as an architect at the Aristotle University of Thessaloniki in Greece and studied architectural history at the Bartlett in London. Now an established journalist, she has been a member of the Wallpaper* team since 2006, visiting buildings across the globe and interviewing leading architects such as Tadao Ando and Rem Koolhaas. Ellie has also taken part in judging panels, moderated events, curated shows and contributed in books, such as The Contemporary House (Thames & Hudson, 2018), Glenn Sestig Architecture Diary (2020) and House London (2022).
