House in High Park is a Toronto home to be discovered slowly
House in High Park by Ian MacDonald Architect is a new-build home in Toronto that takes a problematic plot and transforms it into an exhilarating, contemporary residence
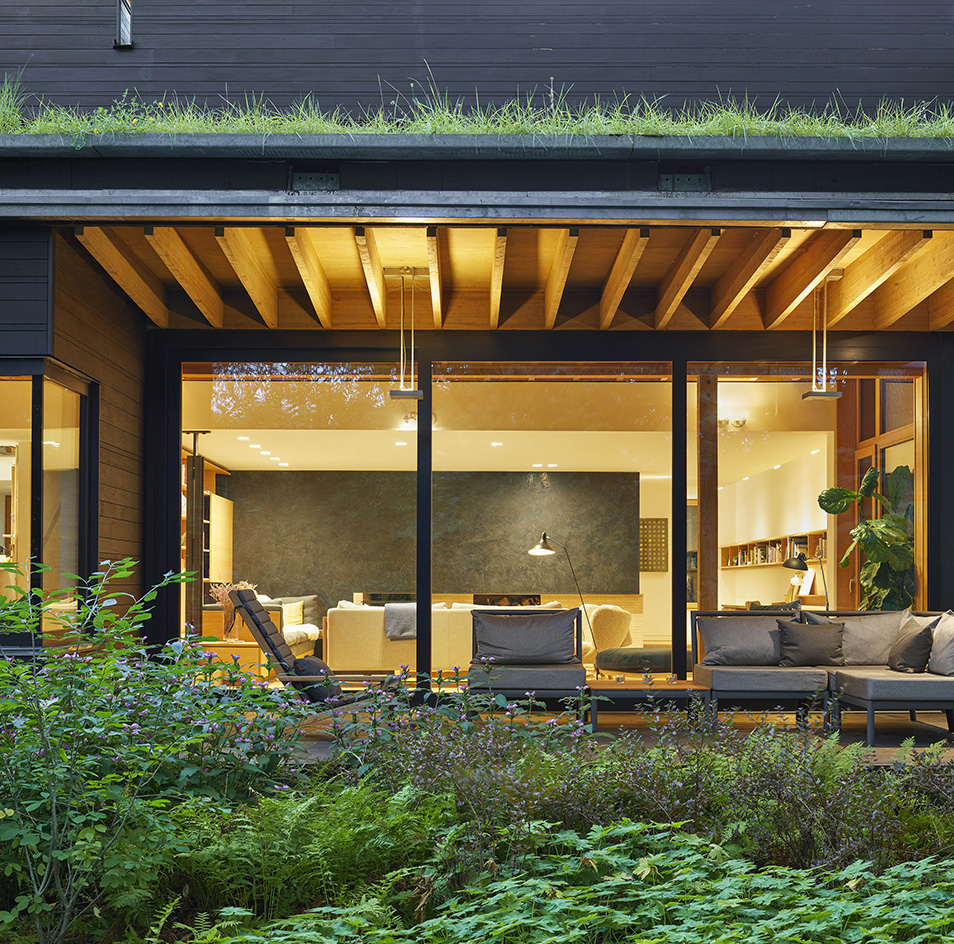
With House in High Park, it's clear why Ian MacDonald has become Toronto’s architect of record for a certain homeowner blessed – whether they recognise it or not – with a tricky location. The architect's extraordinary buildings don’t merely overcome inhospitable conditions; they benefit from sharing their space with stubborn rock, overgrowth and draconian red tape. His talent lies in transforming such liabilities into fascinating characteristics.
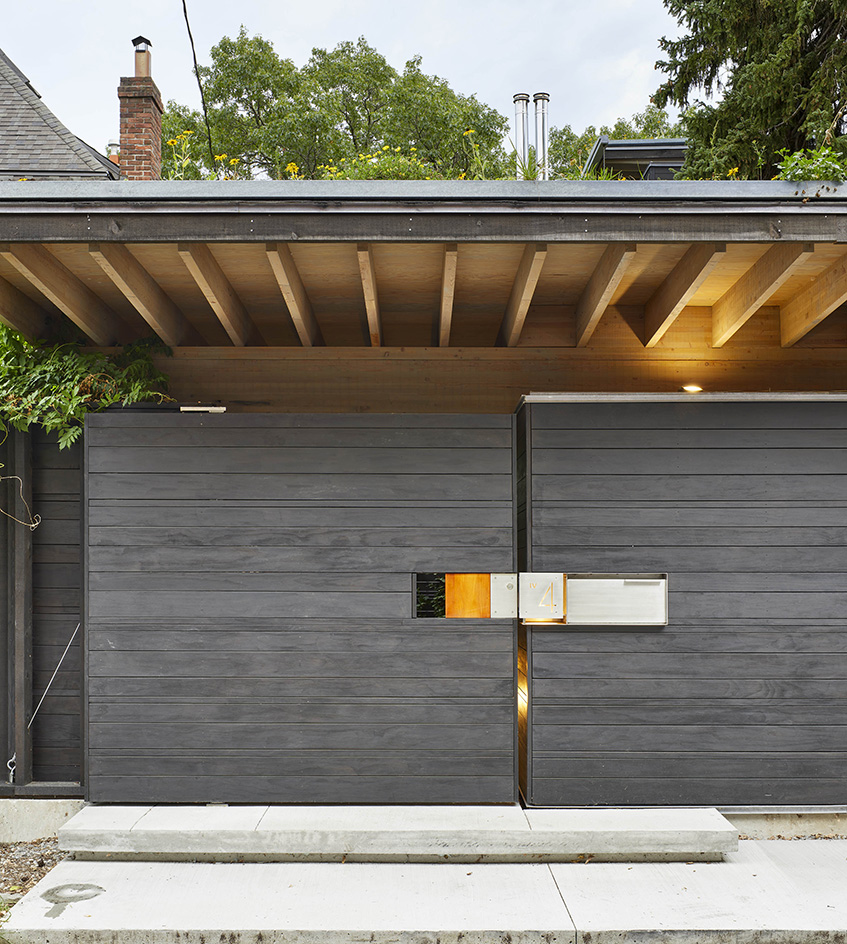
House in High Park: spectacular home out of a tricky site
This vacant plot overlooking a 400-acre park – a so-called 'missing tooth' in the residential streetscape – presented just his sort of challenge. Abandoned after a fire destroyed the original house, the buildable land was a precipitous climb from road level. Not only that: the property line didn’t reach the pavement out front, meaning any new house would have to be accessed from the alley out back.
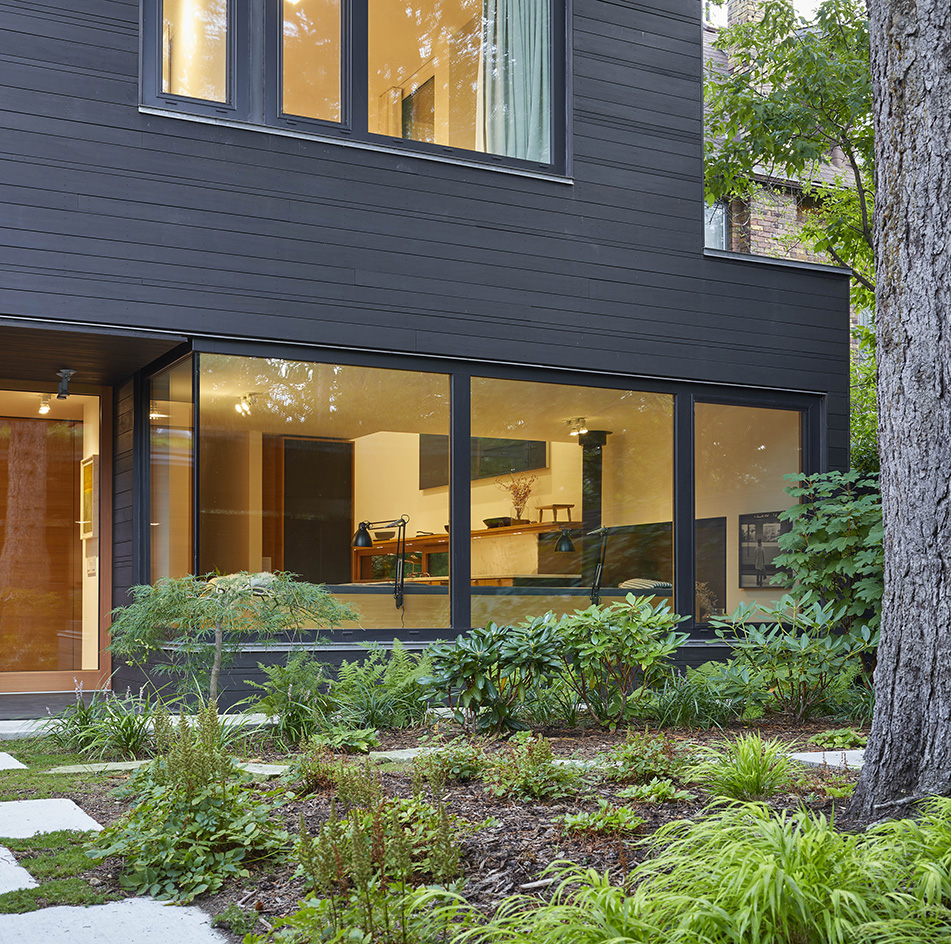
The owners were lucky. Toronto is rife with these access roads, lined with parking bays and 'lane houses'. This one allowed MacDonald to flip the traditional blueprint. Now the rear is the new front, announced by a multifunctional carport-foyer with an oversized pivot door. Enveloped in Kebony treated wood and a cantilevered sedum roof, this antechamber leads into the garden and, beyond, a recessed 'front' door.
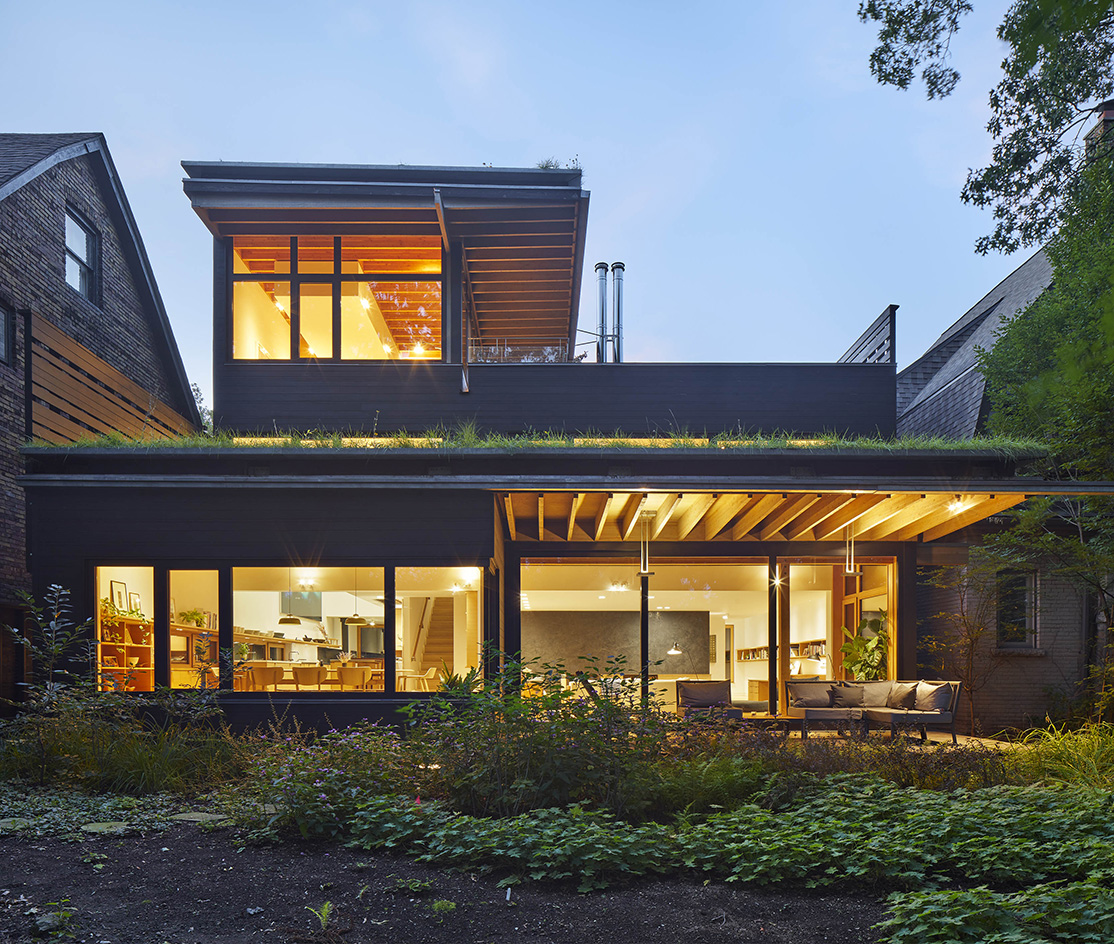
MacDonald is a master of 'view framing', a device he uses to manipulate the experience. In this case, he’s directed the flow of movement toward the leafy ravine side, where overhangs limit the view through cleverly placed picture windows. Only a scrim of green can be seen beyond the rafters. 'It’s not what you show,' he says, 'it’s what you choose to deny.'
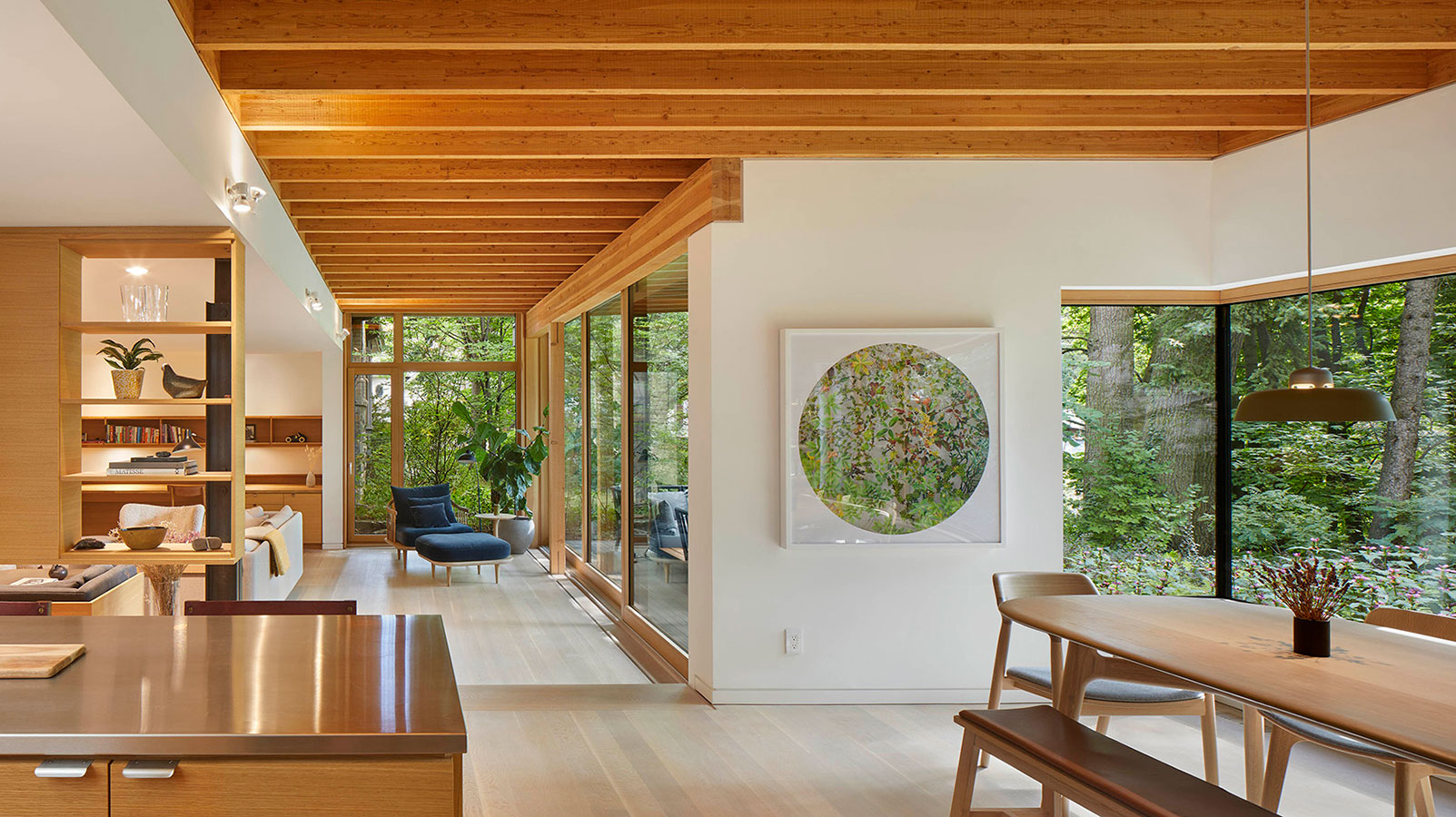
Rather than design the house as a whole, each zone was considered separately, then pieced together in a complementary way. A snug, study and lounge with compressed ceilings fit in around the main floor, leading to a kitchen. At the centre of ground-floor plan, the kitchen would be darker if not for that vaulted ceiling that allows natural light to pour in from the windowed corridor above.
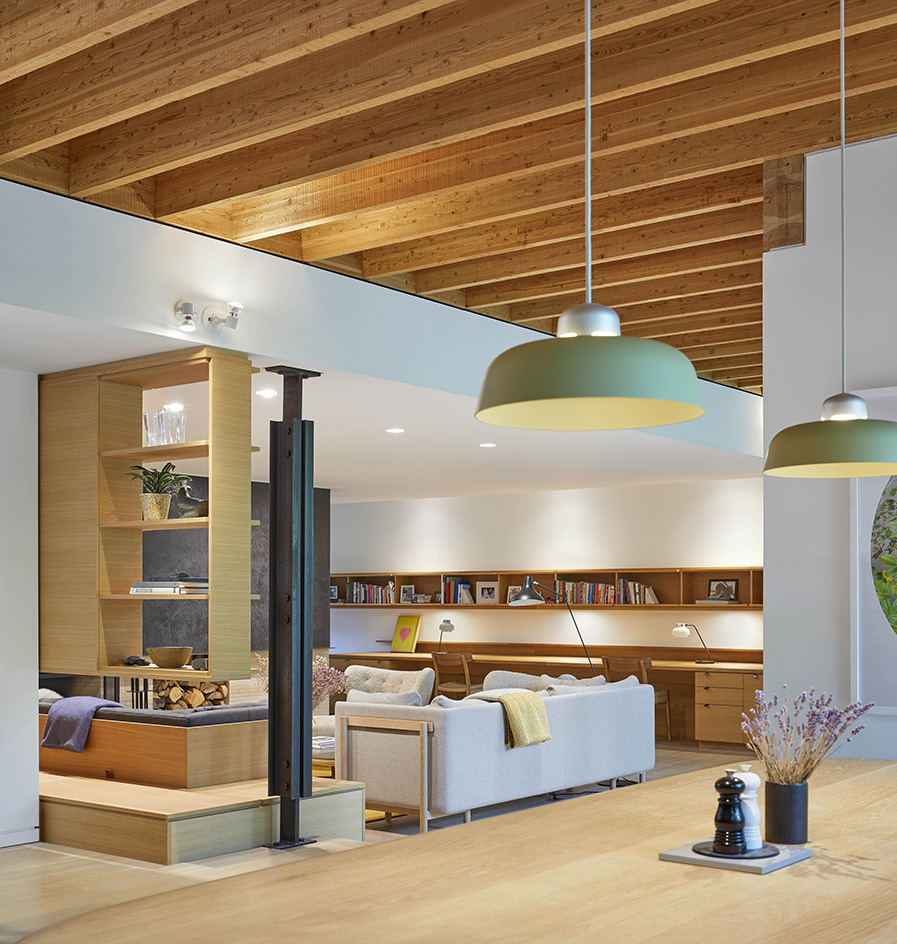
Upstairs in the bedrooms, the views are cropped by the green roofs projecting from the floor below. 'The character of the mature trees defines the spatial experience,' says MacDonald. Even the sauna, an amenity of the principal bedroom, seems to float amid the tree canopy. 'It all looks much more dramatic than it is.'
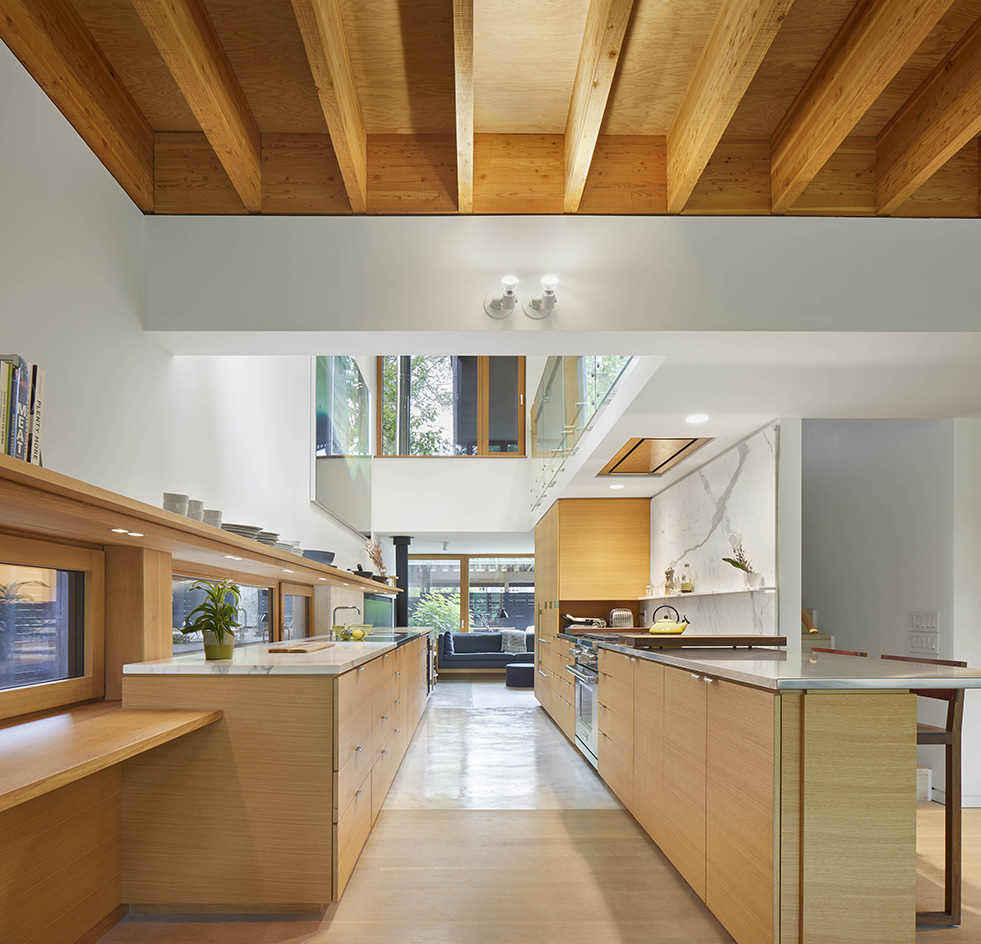
Peeking out toward the garden, the new carport obscures the laneway. Looking out toward the main street, deciduous trees obscure the facing houses like a screen. It goes both ways. From the street, the wood façade effectively recedes into the landscape, now well-kept and healthy. The charcoal-stained siding 'receives the plant material around it', says MacDonald. 'It gets lost in the hydrangea and clematis.'
Receive our daily digest of inspiration, escapism and design stories from around the world direct to your inbox.
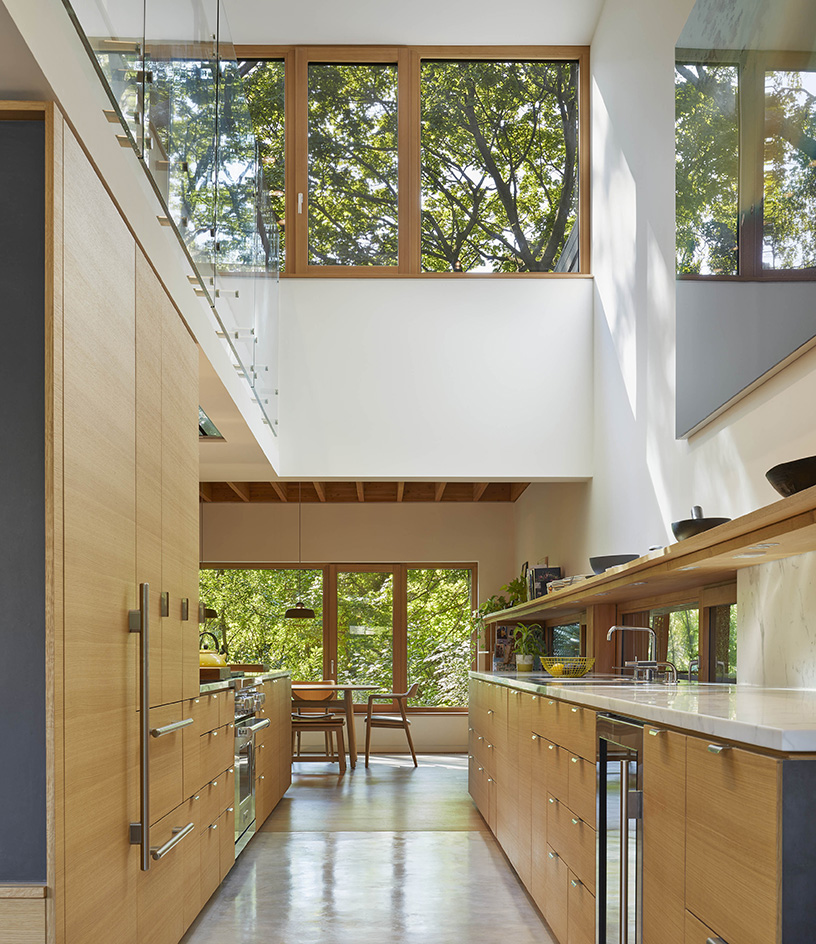
The problem has effectively become part of the solution. But any statement made to that effect is classic understatement. To understand this house, is to discover it slowly.
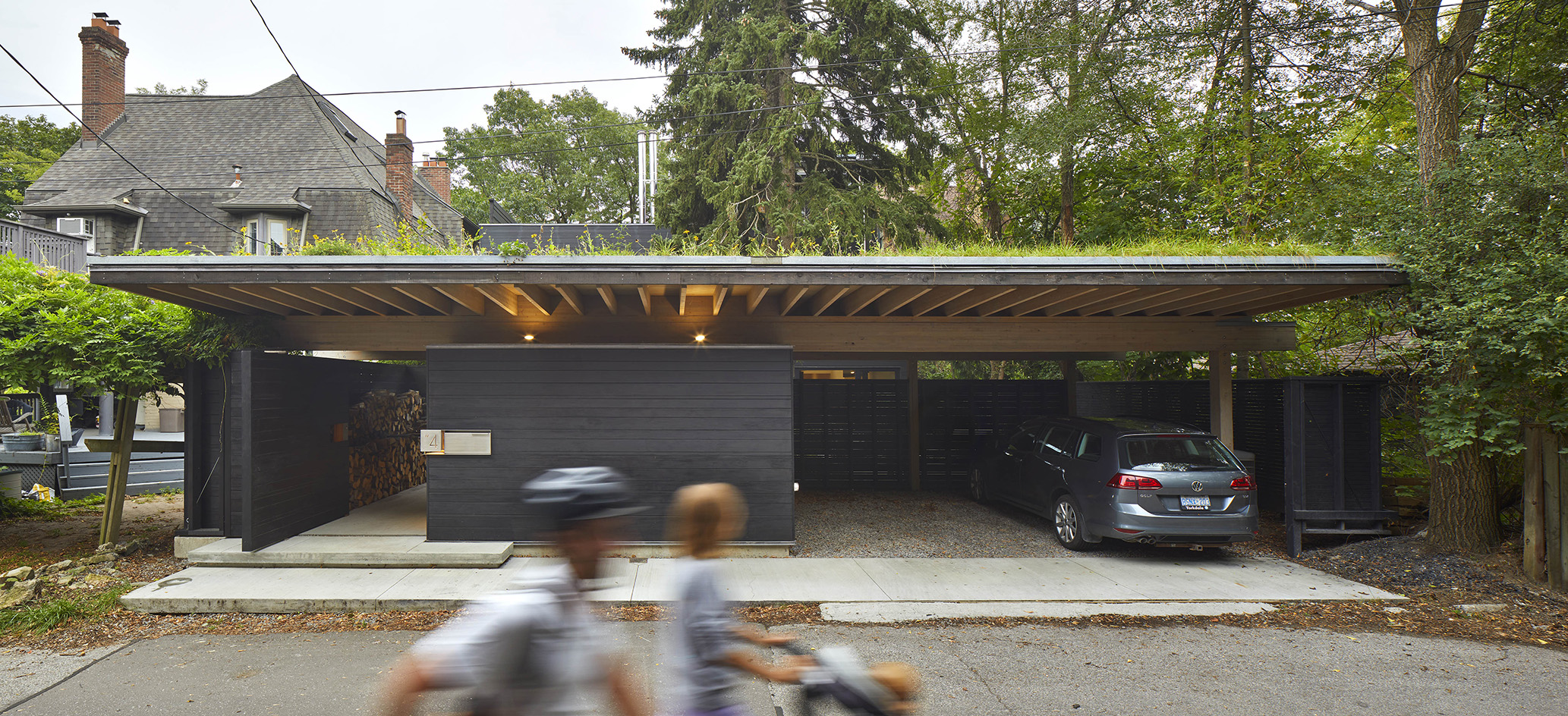
Based in London, Ellen Himelfarb travels widely for her reports on architecture and design. Her words appear in The Times, The Telegraph, The World of Interiors, and The Globe and Mail in her native Canada. She has worked with Wallpaper* since 2006.