Tour this compact Melbourne home, where a small footprint is big on efficiency and experimentation
Northcote House is designed by architects David Leggett and Paul Loh as their own home in Melbourne
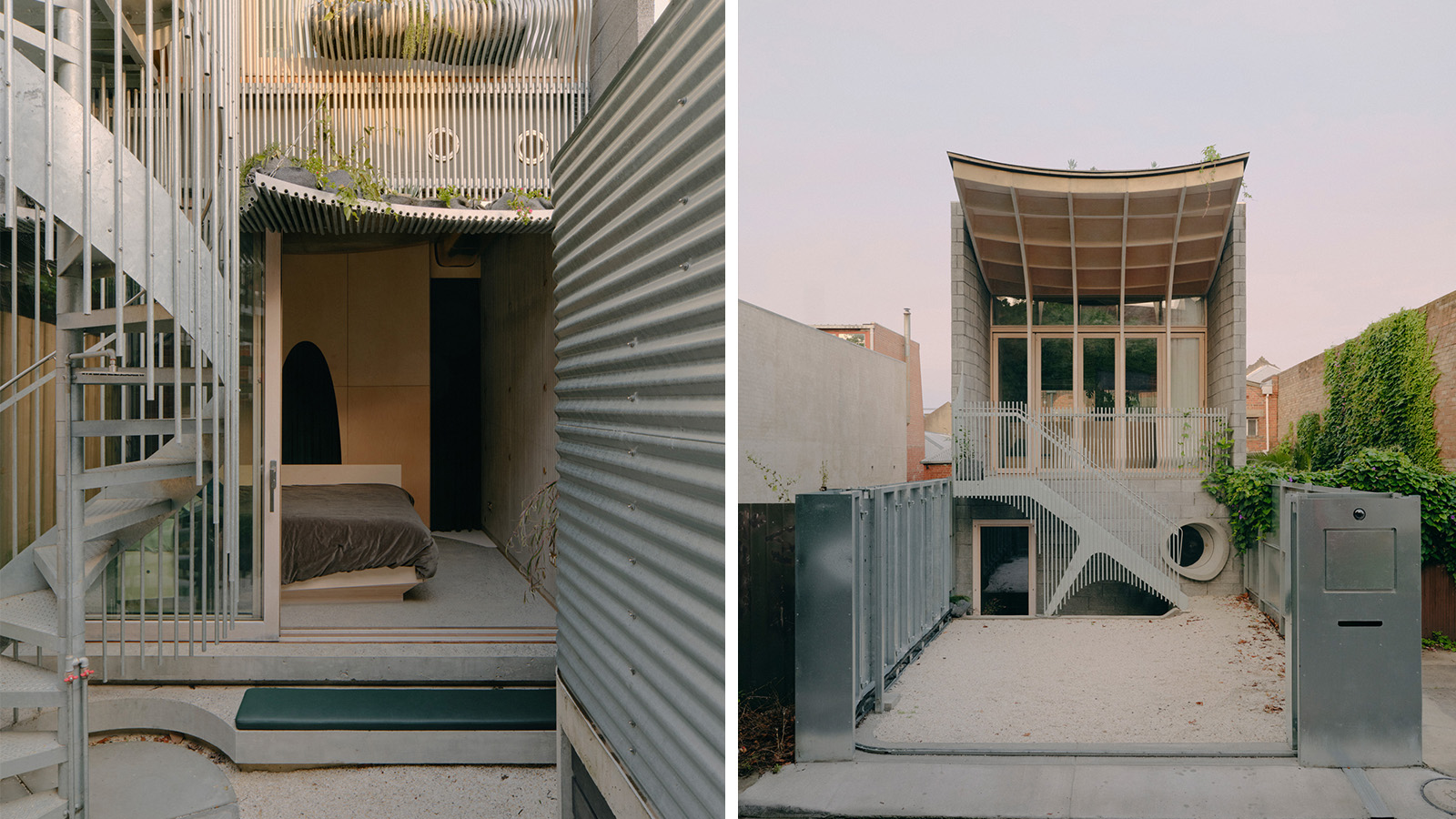
Receive our daily digest of inspiration, escapism and design stories from around the world direct to your inbox.
You are now subscribed
Your newsletter sign-up was successful
Want to add more newsletters?

Daily (Mon-Sun)
Daily Digest
Sign up for global news and reviews, a Wallpaper* take on architecture, design, art & culture, fashion & beauty, travel, tech, watches & jewellery and more.

Monthly, coming soon
The Rundown
A design-minded take on the world of style from Wallpaper* fashion features editor Jack Moss, from global runway shows to insider news and emerging trends.

Monthly, coming soon
The Design File
A closer look at the people and places shaping design, from inspiring interiors to exceptional products, in an expert edit by Wallpaper* global design director Hugo Macdonald.
One neighbour refers to Northcote House as the ‘opera’ one. Accessed from an unassuming laneway in the Melbourne suburb of Northcote, it couldn’t be more different – in style, size, situation – to Australia’s more famous opera building, nearly 900km away in Sydney. Perhaps the home’s cantilevered, timber-strutted awning initiated the analogy – a grand gesture on a pint-sized block behind a row of shops.
Designed by architects David Leggett and Paul Loh as their own home, the house was years in the making and has received numerous accolades since its completion earlier this year, including an award from the Australian Institute of Architects.
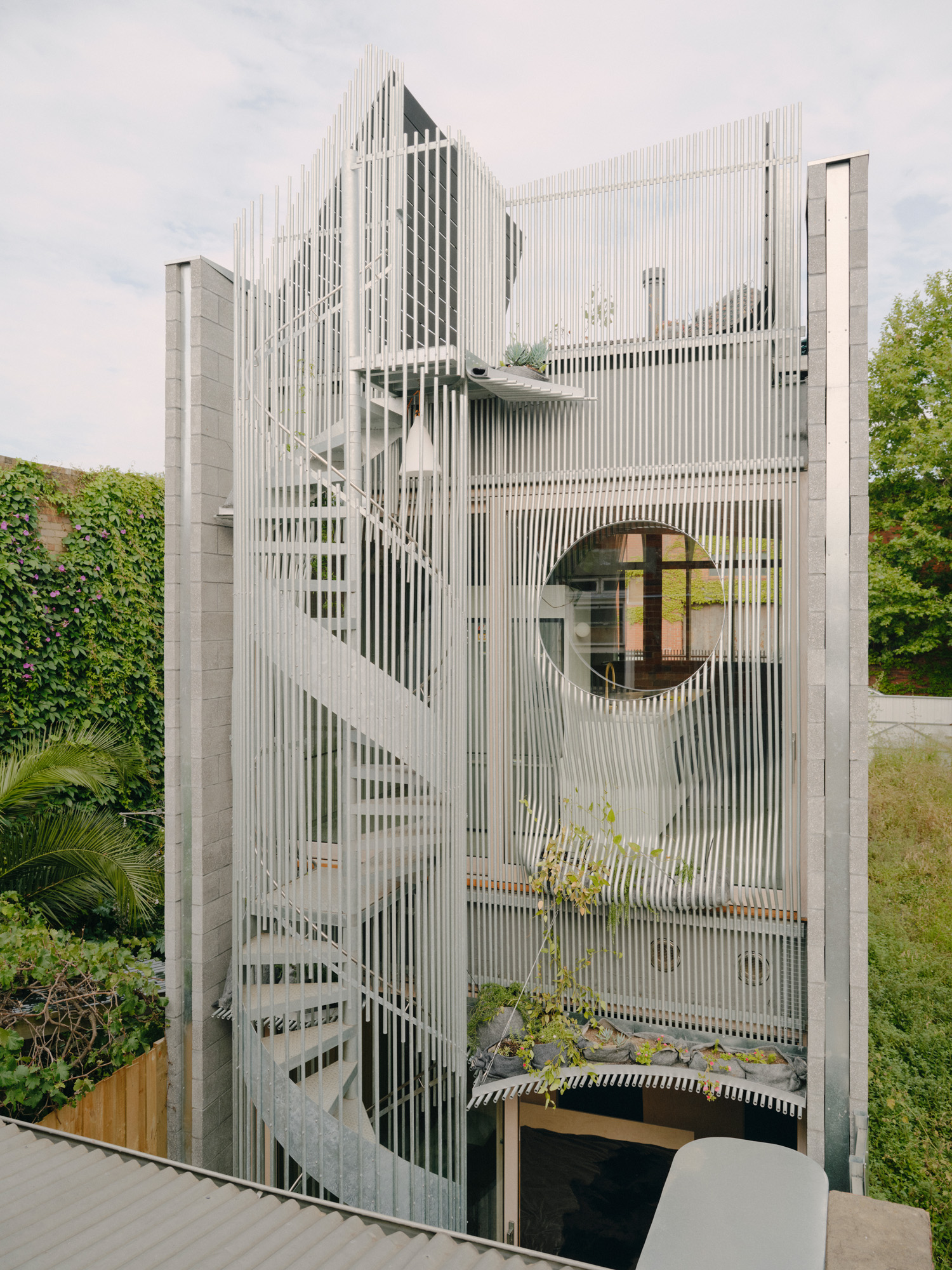
The rear façade of this Melbourne house is clad with steel poles that both create privacy and let in natural light, as does the plywood ceiling alcove embedded with skylights
Tour Northcote House in Melbourne
The couple spent considerable time prototyping materials for their build from a warehouse in the north-eastern Melbourne suburb of Preston, which is also the main base for their studio, LLDS. Both had studied and worked in London, but knew there was a ‘project’ waiting for them in Melbourne on their return. That project was building a new two-storey house on a 100 sq m plot that had previously been used as a car parking space. And as the duo’s Preston warehouse is dedicated to creating CNC materials, so their new house, shared with miniature schnauzer Merlin Junior, was always going to be a testing ground for experimentation.
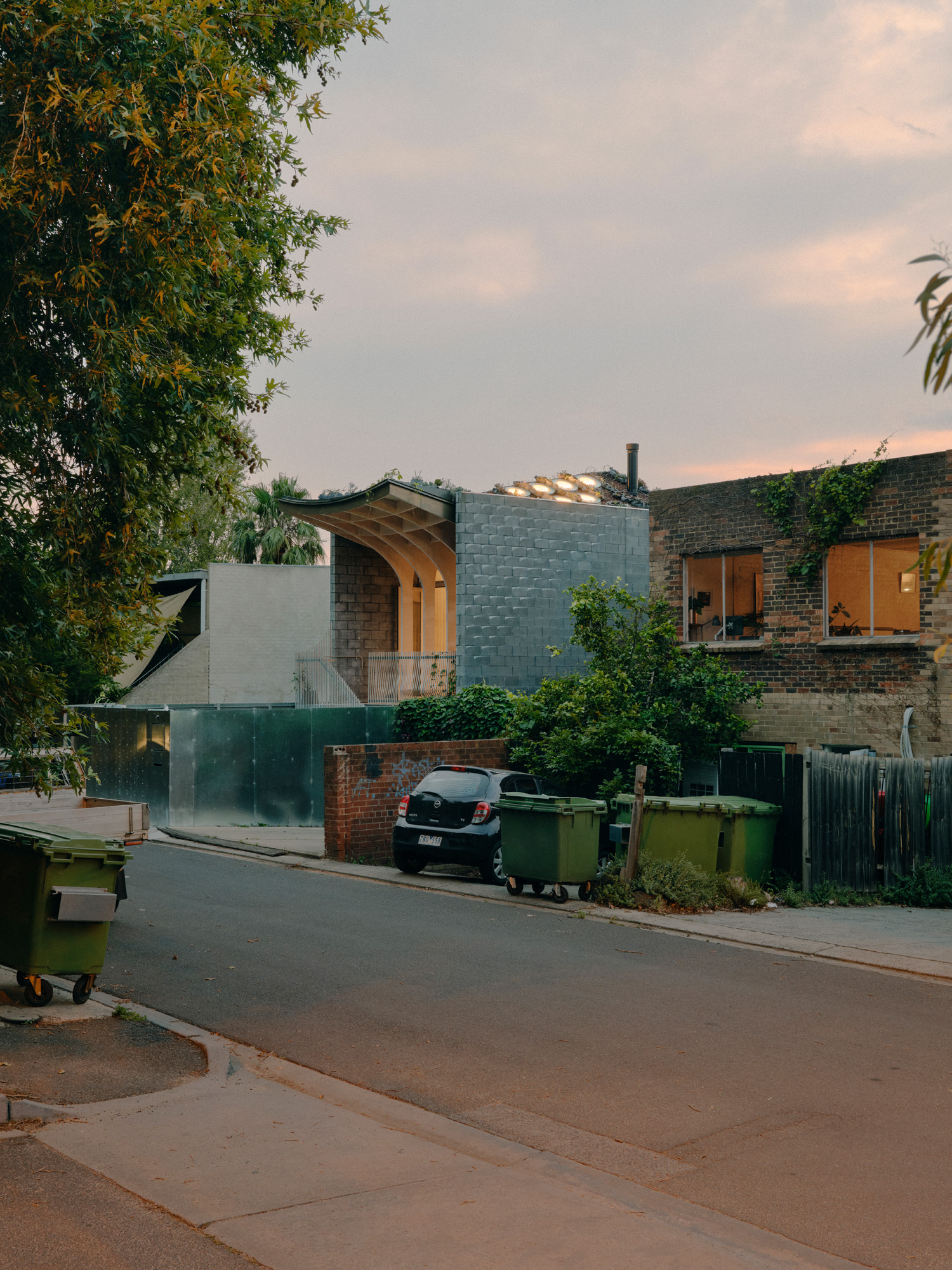
The size of the site, a mere 4.6m in width, initially suggested the form – a Victorian terrace-style house that’s common both in London and Melbourne. However, unlike a Victorian terrace, with its ornate wrought-iron balustrades, the front façade features a cantilevered timber awning, sculpted using CNC technology. And unlike the party walls of most Victorian terraces, the walls enclosing this awning are made from chunky bluestone. ‘People have drawn comparisons to Victor Horta and Antoni Gaudí, but we see a connection to Josep Maria Jujol, who is seen by many as being a more restrained version of Gaudí,’ says Loh, who, like Leggett, is also a big fan of brutalist architecture. ‘We’ve always admired the work of Alison and Peter Smithson,’ adds the latter.
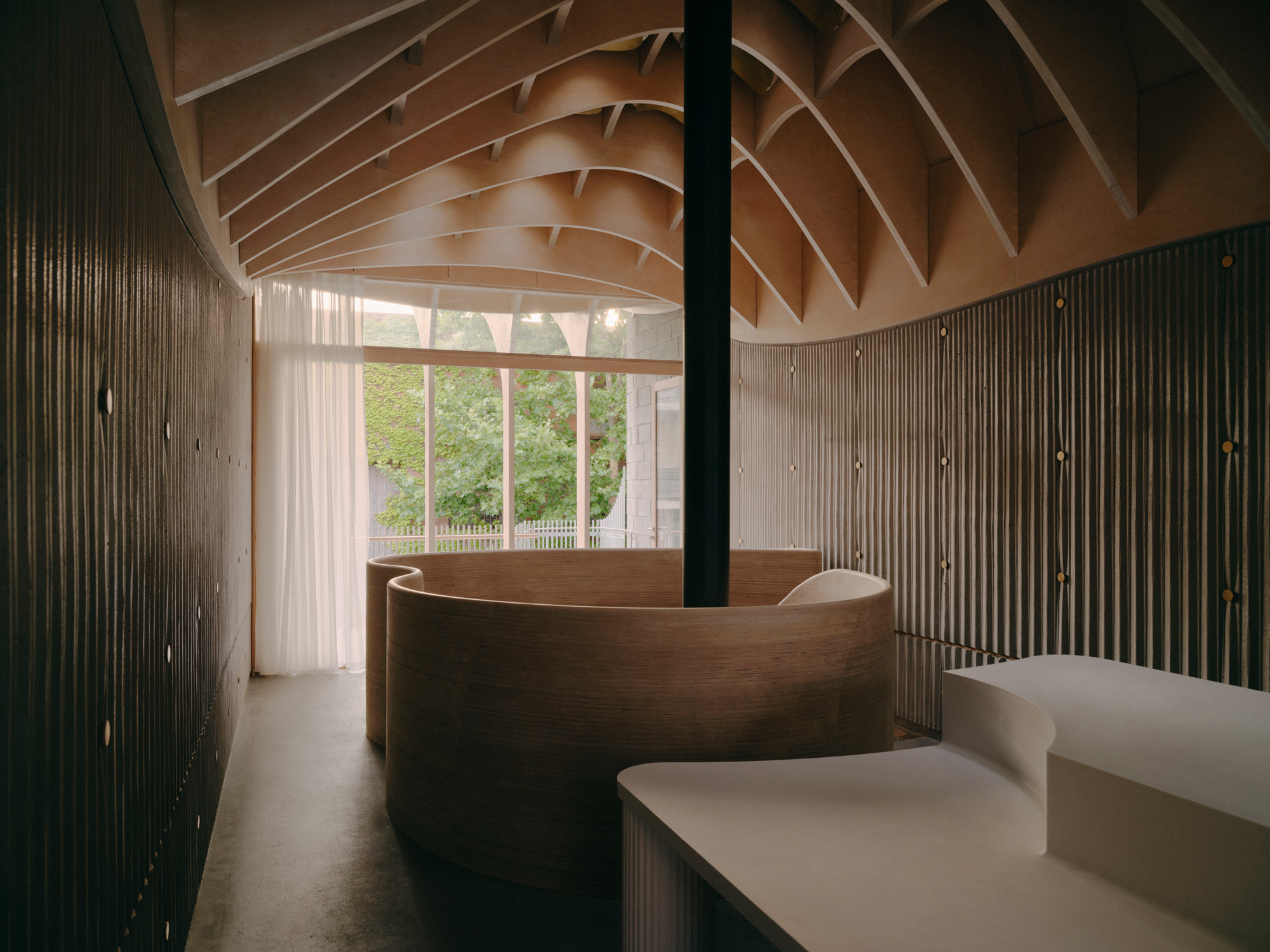
The kitchen, which features a bespoke Corian bench, is on the house’s upper level, while the lower level is reached via a curved plywood staircase
Unlike many contemporary homes that are rectilinear in form, Northcote House is layered both inside and out with curves. The rear elevation is covered in galvanised steel poles, which bend around windows and protrude, creating a ‘veil’ that both provides privacy and diffuses the harsher afternoon light. The poles also act as a trellis to support planting, eventually growing into a green façade. Another design cue can be found in Loh’s love of Issey Miyake’s pleated clothing, captured in the treatment of the concrete walls that are ridged or fluted.
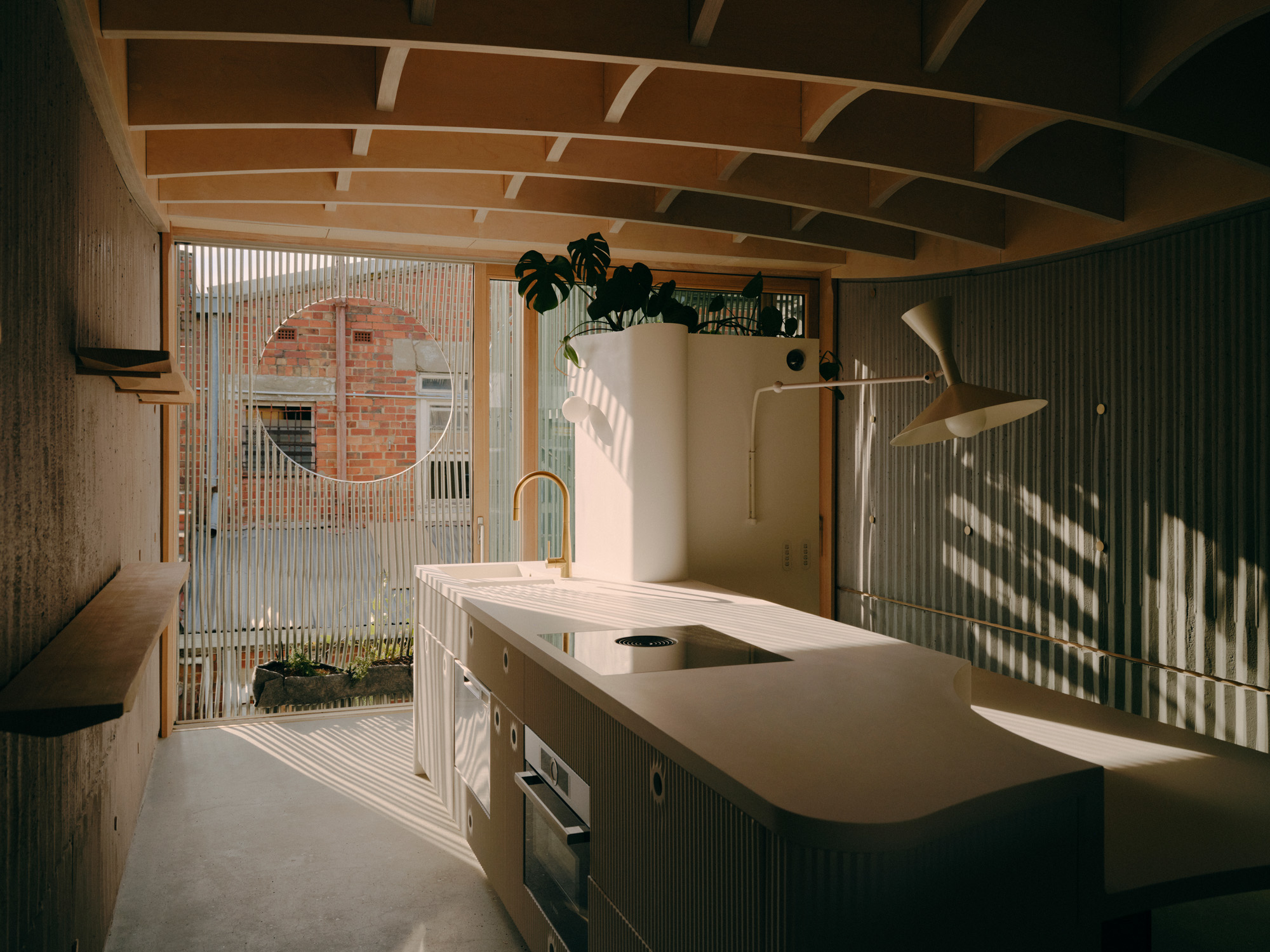
Unlike its Victorian counterparts, the bedrooms are found on the lower level, along with a snug, with the top level given over to the kitchen and dining area. Pivotal to the design are 13 brass-lined skylights, placed in the ceiling’s alcove in varying depths. ‘We wanted to diffuse the overhead sunlight, as well as explore what could be achieved using CNC technology,’ says Leggett.
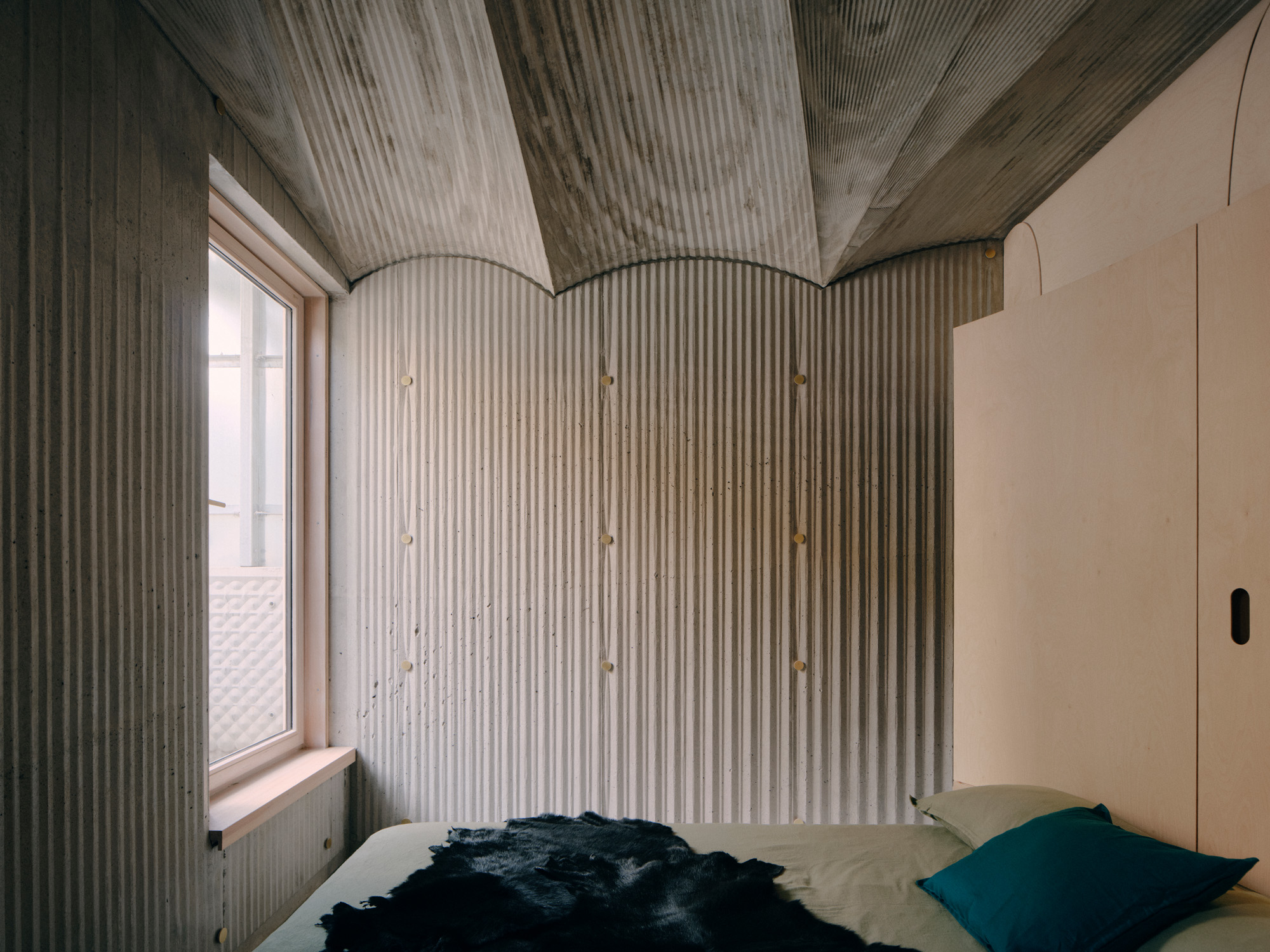
The two bedrooms on the lower level each come with an ensuite, lined in Corian, with ripple-edged floors, for grip, and ceilings that reflect the light. No space is wasted. A small passage outside one of the shower rooms is referred to as the ‘drying area’. Storage for both the bedrooms is kept to a minimum, with the main bedroom having built-in plywood joinery that necessitates the folding, rather than the hanging, of Loh’s prized Issey Miyake collection (more items can be stored under the bed).
Receive our daily digest of inspiration, escapism and design stories from around the world direct to your inbox.
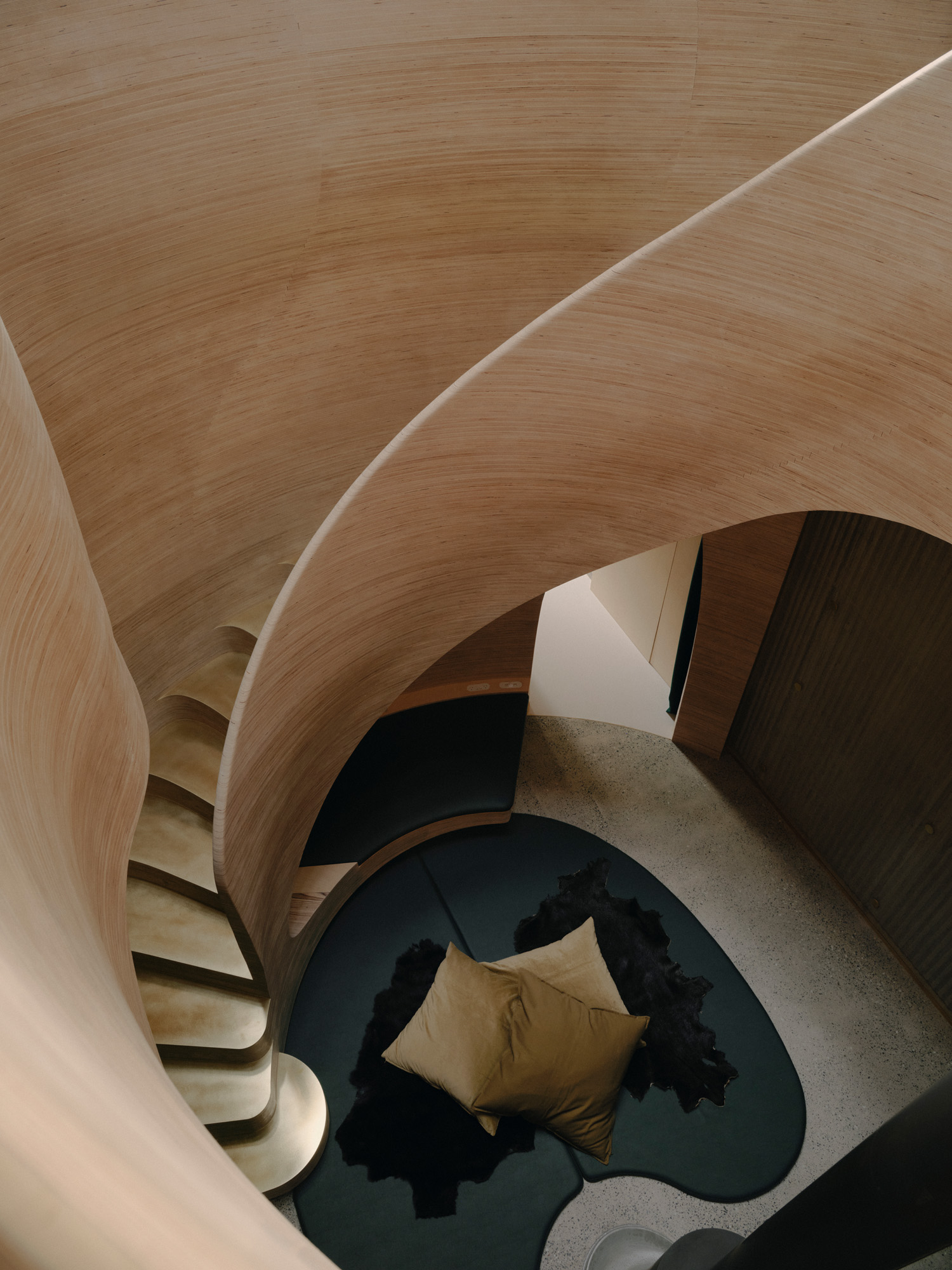
A staircase, featuring a CNC-milled plywood balustrade and brass-clad treads, connects the two levels, wrapping around a curved snug (with its built-in day bed that appears to have been ‘chiselled’ from the wall cavity) and the 9m-high steel flue of the fireplace – the design was conceived to flood the house with natural light and to allow the warmth of the flue to permeate.
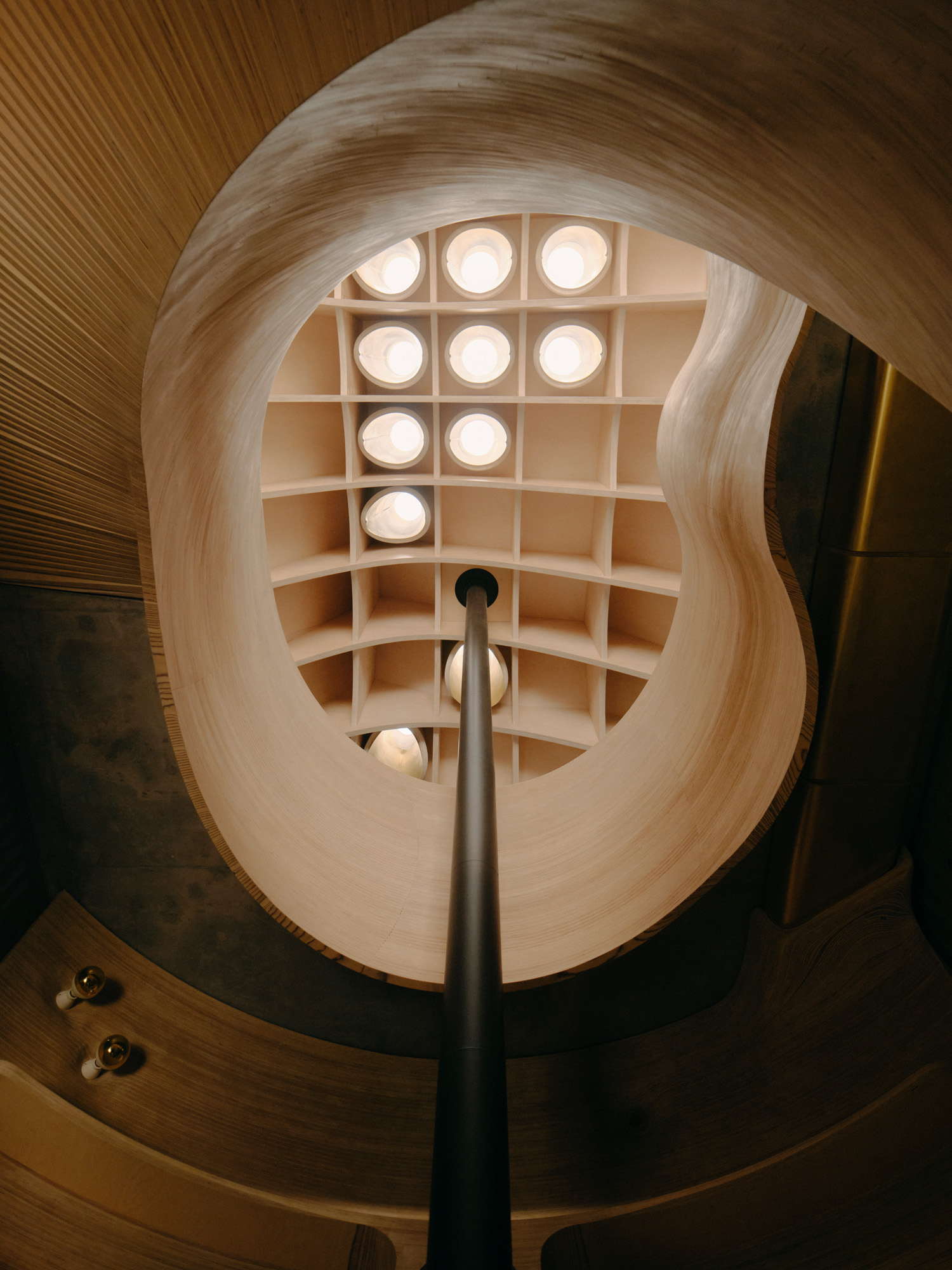
The couple spend most of the time either in the snug or around the kitchen’s Corian bench (a bespoke creation by LLDS along with the dining table and accompanying chairs), but on warmer days, they gravitate to the rooftop garden, which is loaded with native planting for thermal insulation. Accessed via an external spiral steel staircase, this area becomes almost like another room.
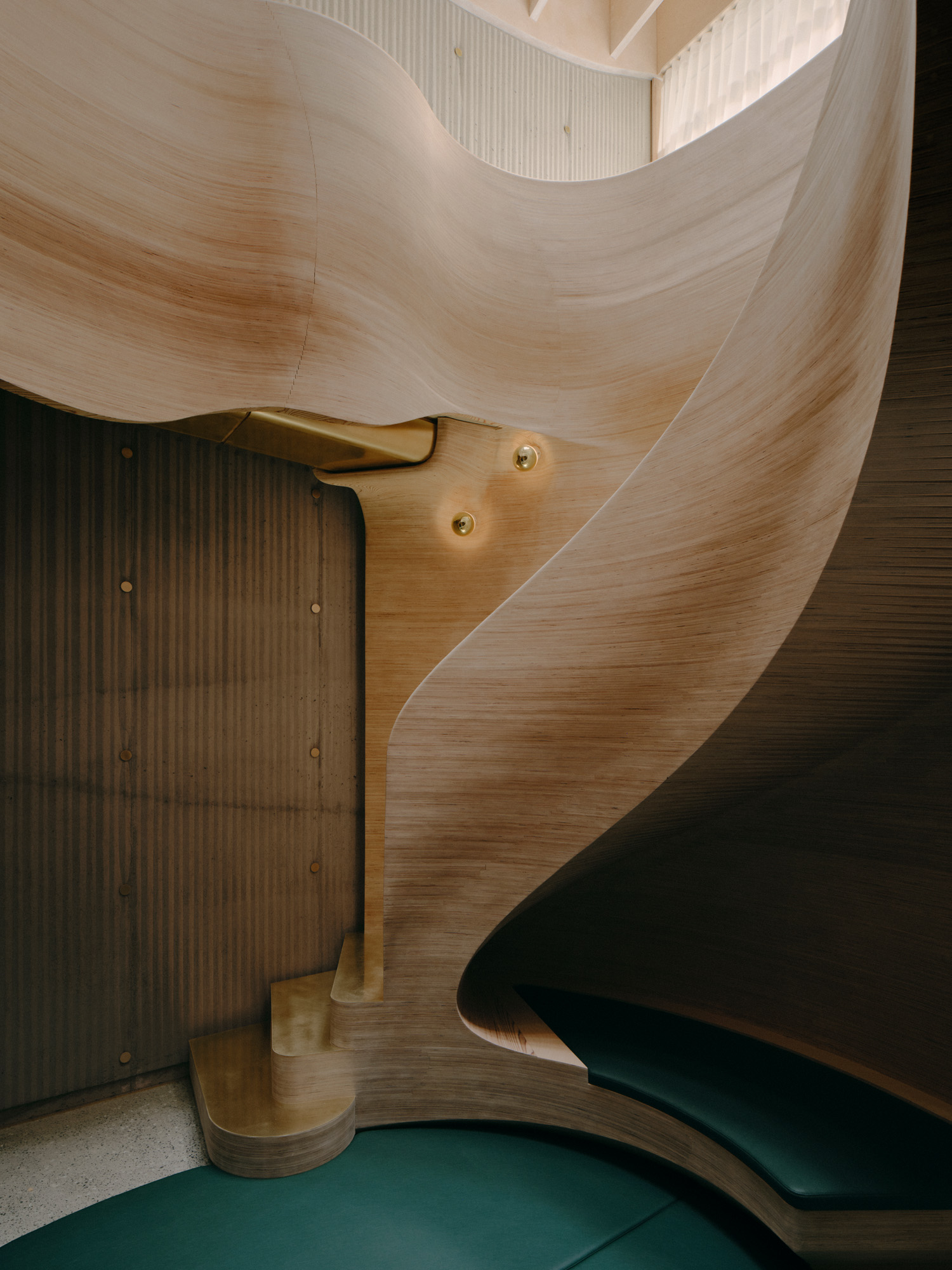
And while the spaces are modest (the footprint measures just 80 sq m), there’s a sense of joy and delight to be found at every turn. Note, for example, the handblown glass, portal-shaped window in the main bedroom, created by artist Ruth Allen, which includes an impression of pressed lips. Meanwhile, the ceiling in the main bedroom, with its scale-like textured concrete, shows the couple’s innovative advances with CNC technology. Northcote House continually changes with the seasons and can be closed or opened up entirely, allowing for cross ventilation and a strong connection to the elements, both natural and manmade. It’s a striking champion of small-footprint living.
Stephen Crafti started writing on Architecture & Design in the early 1990s after purchasing a modernist 1950s house designed by Neil Montgomery. Fast forward several decades, Crafti is still as passionate and excited about seeing and writing on contemporary architecture and design, having published 50 books to date as well as writing for leading newspapers and magazines.