A Republic Tower apartment refresh breathes new life to a Melbourne classic
Local studio Multiplicity's refresh signals a new turn for an iconic Melbourne landmark
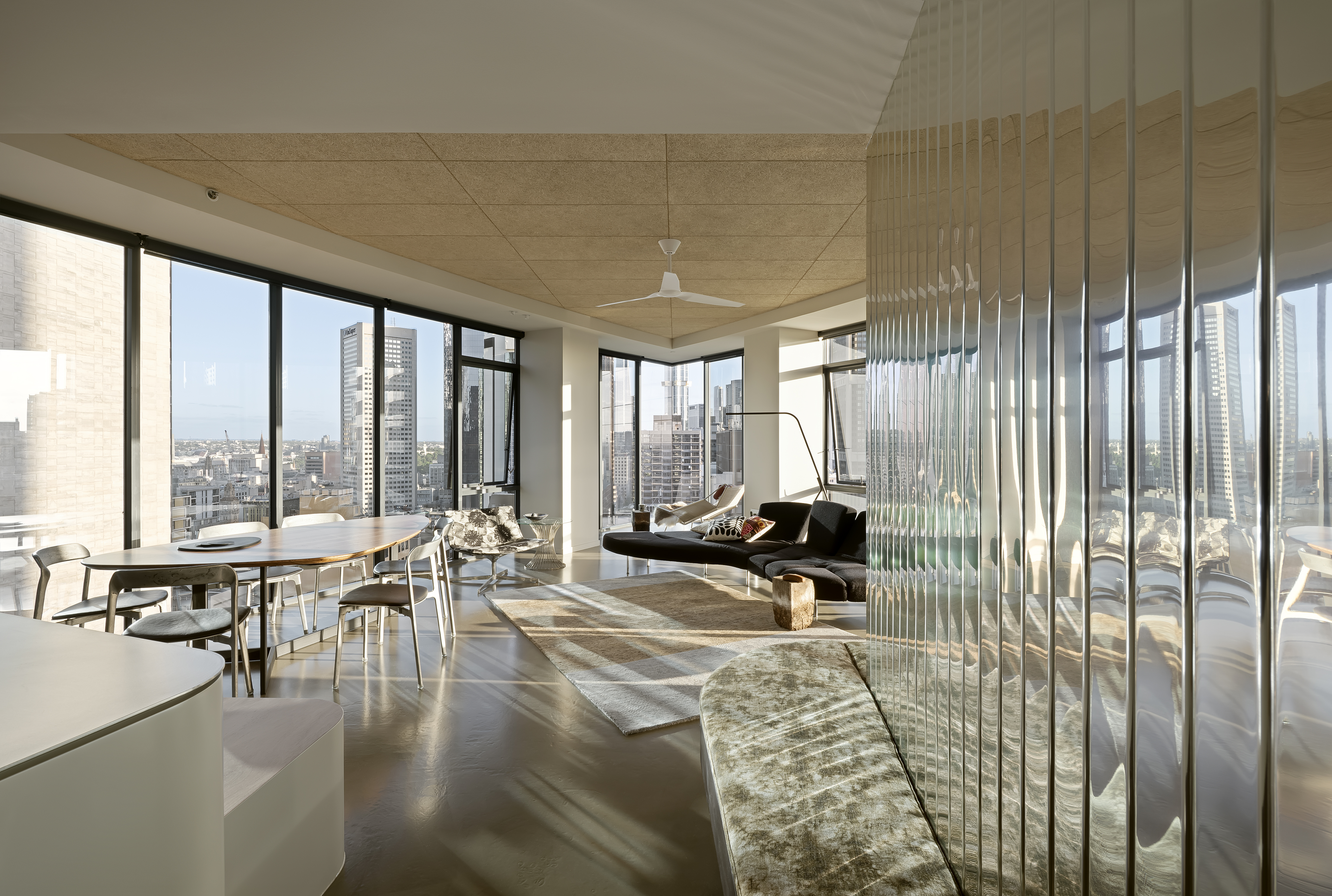
The Republic Tower, designed by Fender Katsalidis Architects, was one of the first high-rise apartment buildings that celebrated city living in Melbourne in the early noughties. Its ship-like form with a distinctive wedge-shaped wing still slows traffic. Completed in 1999, the Republic is now surrounded by many other towers. Yet its appeal remains strong, and one of its homes was recently reworked by Multiplicity, who respected the history of the original design but created a more contemporary environment over 25 years from its inauguration.
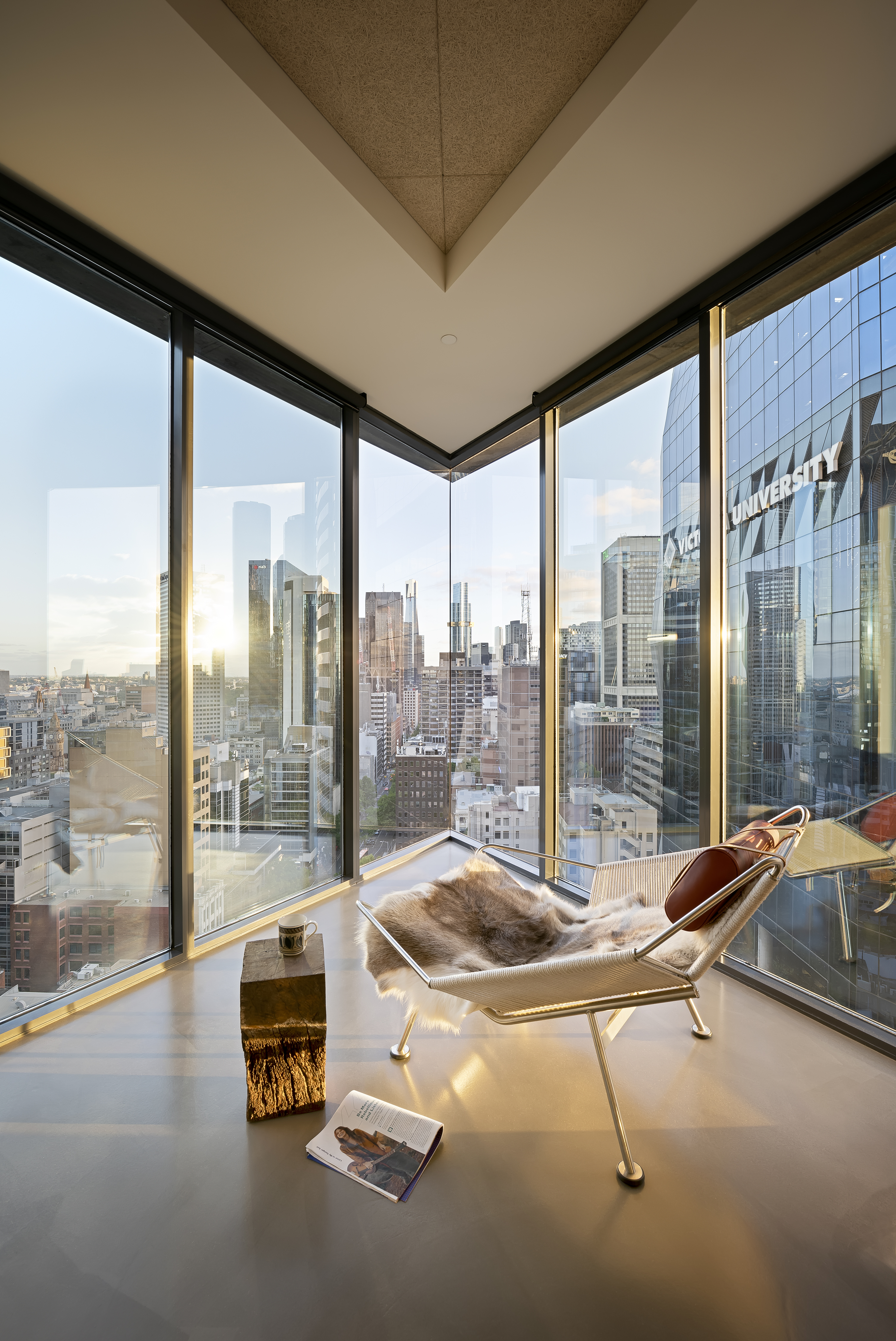
Take a tour of this refreshed Republic Tower apartment
Renovated for a retired couple who had spent a number of years living overseas, the brief given to Multiplicity addressed both the way the couple live, and importantly, the encroaching towers. '[The clients] Helen and George weren’t sure if they could face any more development around them, but they love the location, just a stone’s throw from the Queen Victoria Market,' says interior designer Sioux Clark, a director of Multiplicity, who worked closely with architect Tim O’Sullivan, co-director of the practice, and graduate architect Jesse Osadczuk.
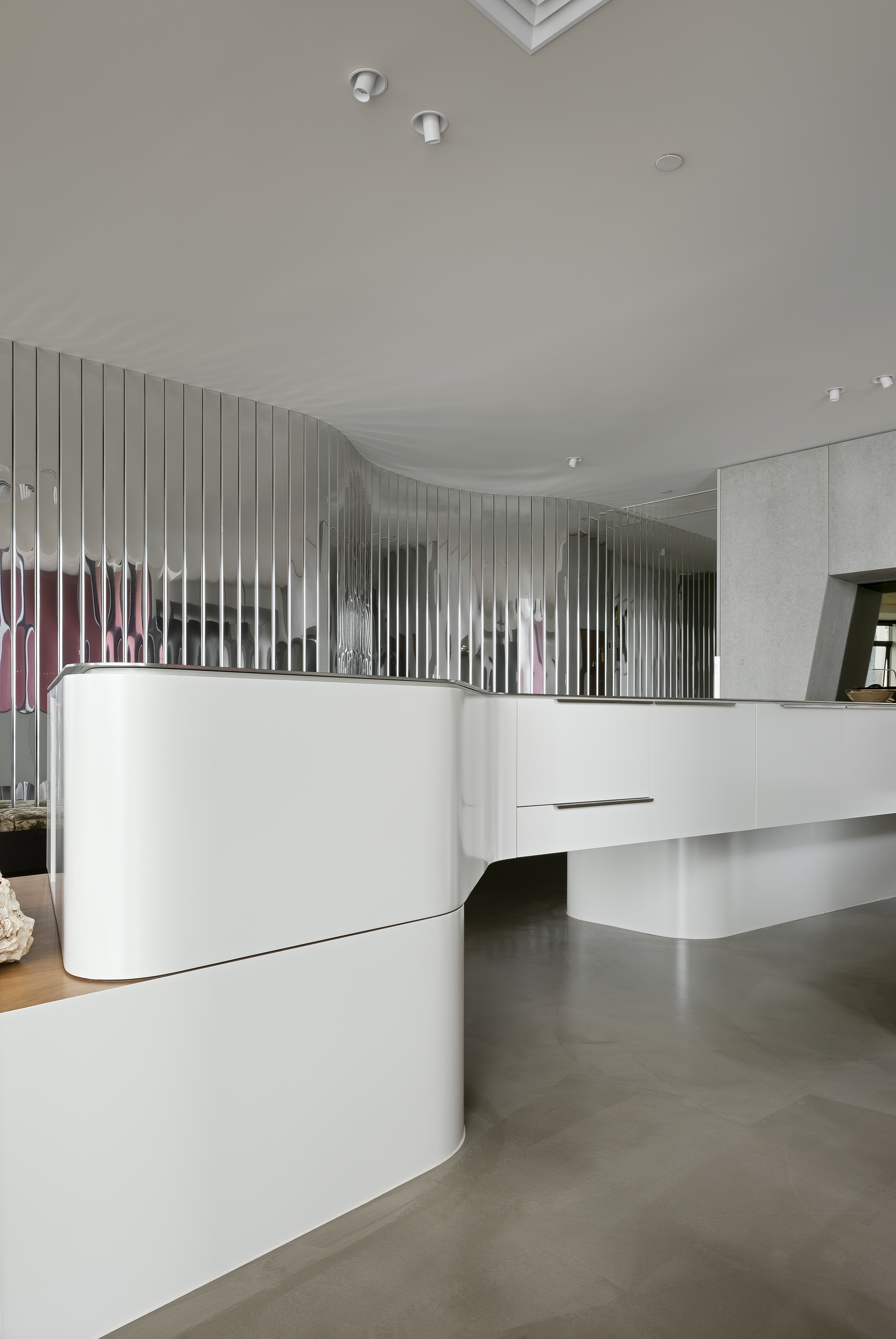
With reduced views and, to a certain degree, natural light, caused by new developments, Multiplicity fully gutted the 120 square-metre apartment and inserted a curvaceous spine-like wall. Clad in a reflective aluminium, views beyond the floor-to-ceiling windows become abstracted and the natural light considerably more generous. 'That insertion certainly animated the spaces as well as loosely dividing the kitchen and living areas from the bedrooms (now two instead of three),' says O’Sullivan, who was mindful of not having to completely rearrange all the plumbing and services.
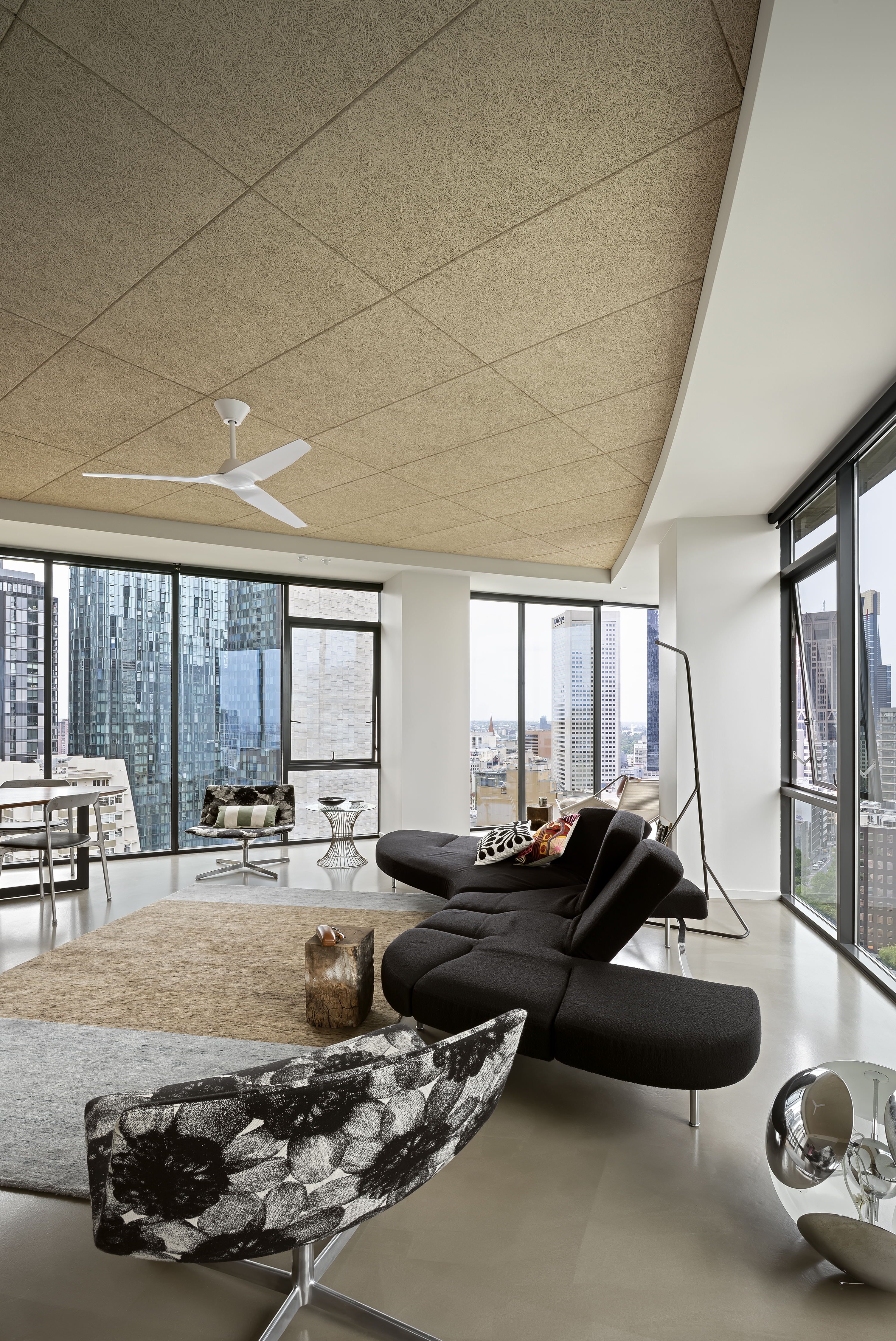
While the original galley-style kitchen, with burl-veneer joinery, was functional, it certainly wasn’t ideal for a couple who enjoy cooking and entertaining friends. 'We wanted to extend the kitchen so it felt like it actually reaches out to you, whether you’re sitting in the living area or around the dining table,' says O’Sullivan. In contrast, the main bedroom and ensuite are private and cocoon-like. Multiplicity retained two curved bathroom walls that were formerly en-suites for two bedrooms, but added their distinctive signature – acrylic panels and reflective materials. A sense of transparency was also created for the wardrobes in the main bedroom. Featuring clear acrylic doors, these wardrobes add depth and texture. 'Helen has a wonderful collection of clothing, so why hide these behind opaque solid doors?' says Clark.
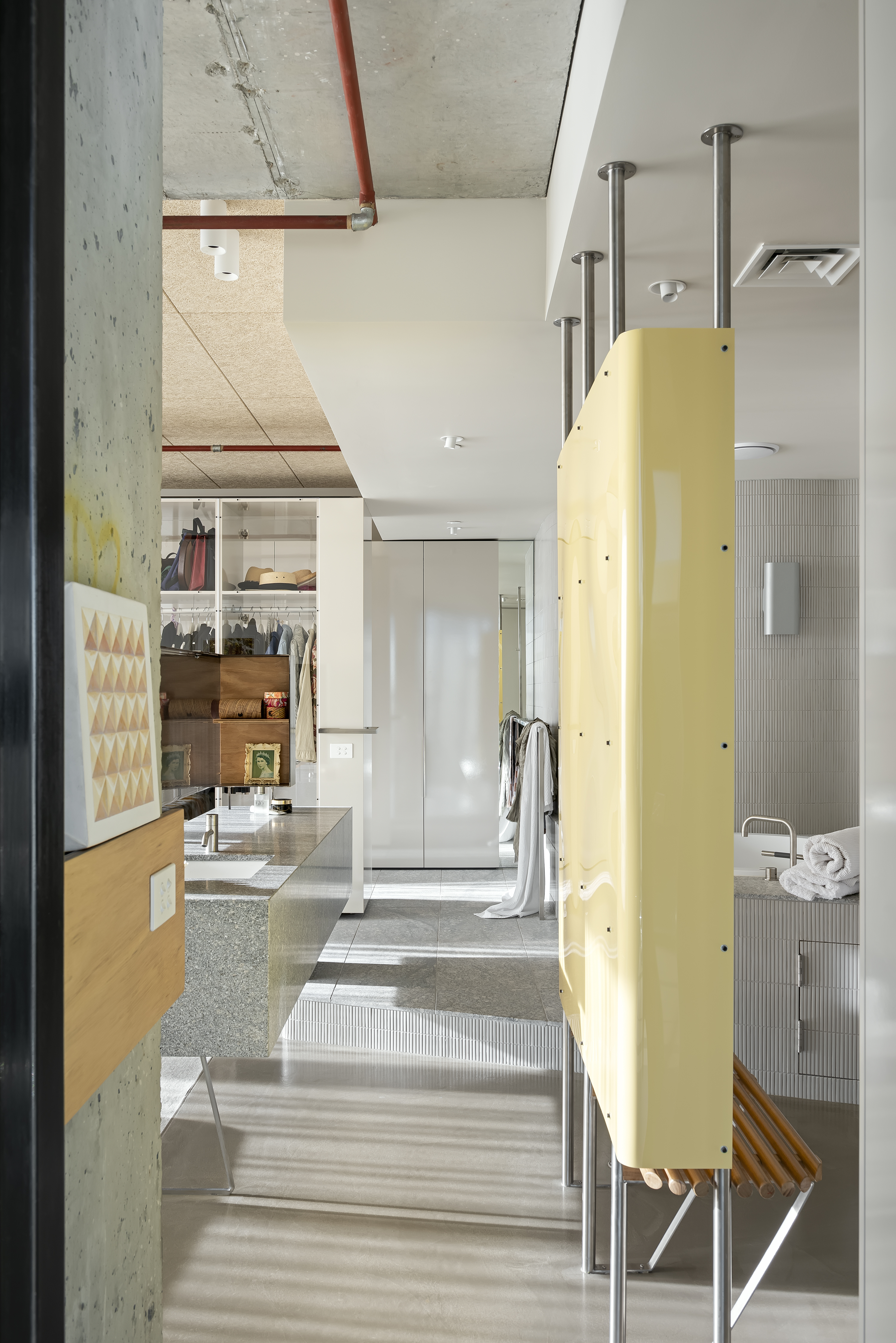
Instead of three bedrooms, there are now two – the main bedroom and a secondary, smaller bedroom suite with an adjacent study nook. The second bedroom can be used for guests or for watching television without disturbing others. And for further insulation and acoustic separation, Multiplicity lined the ceilings in Woodwool, a natural material that is akin to the Stramit ceilings used in the 1950s and ‘60s. While there are still a few elements from the late 1990s, this apartment is now fit for 21st-century living, a comfortable home, thoughtfully tailored to its sophisticated urban owners.
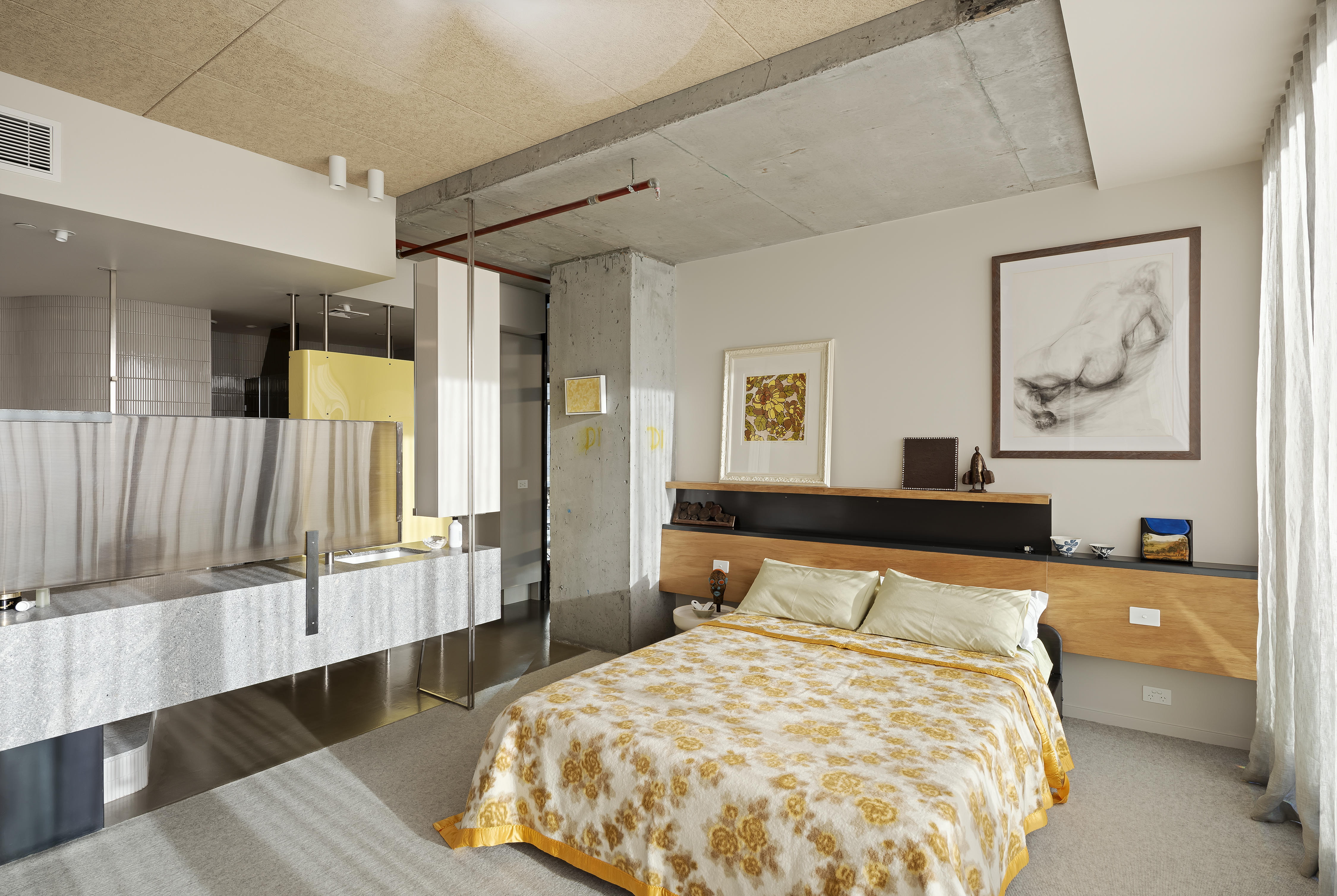
Receive our daily digest of inspiration, escapism and design stories from around the world direct to your inbox.
Stephen Crafti started writing on Architecture & Design in the early 1990s after purchasing a modernist 1950s house designed by Neil Montgomery. Fast forward several decades, Crafti is still as passionate and excited about seeing and writing on contemporary architecture and design, having published 50 books to date as well as writing for leading newspapers and magazines.