A redesigned warehouse complex taps into nostalgia in Queensland
A warehouse in Queensland has been transformed from neglected industrial sheds to a vibrant community hub by architect Jared Webb, drawing on the typology's nostalgic feel

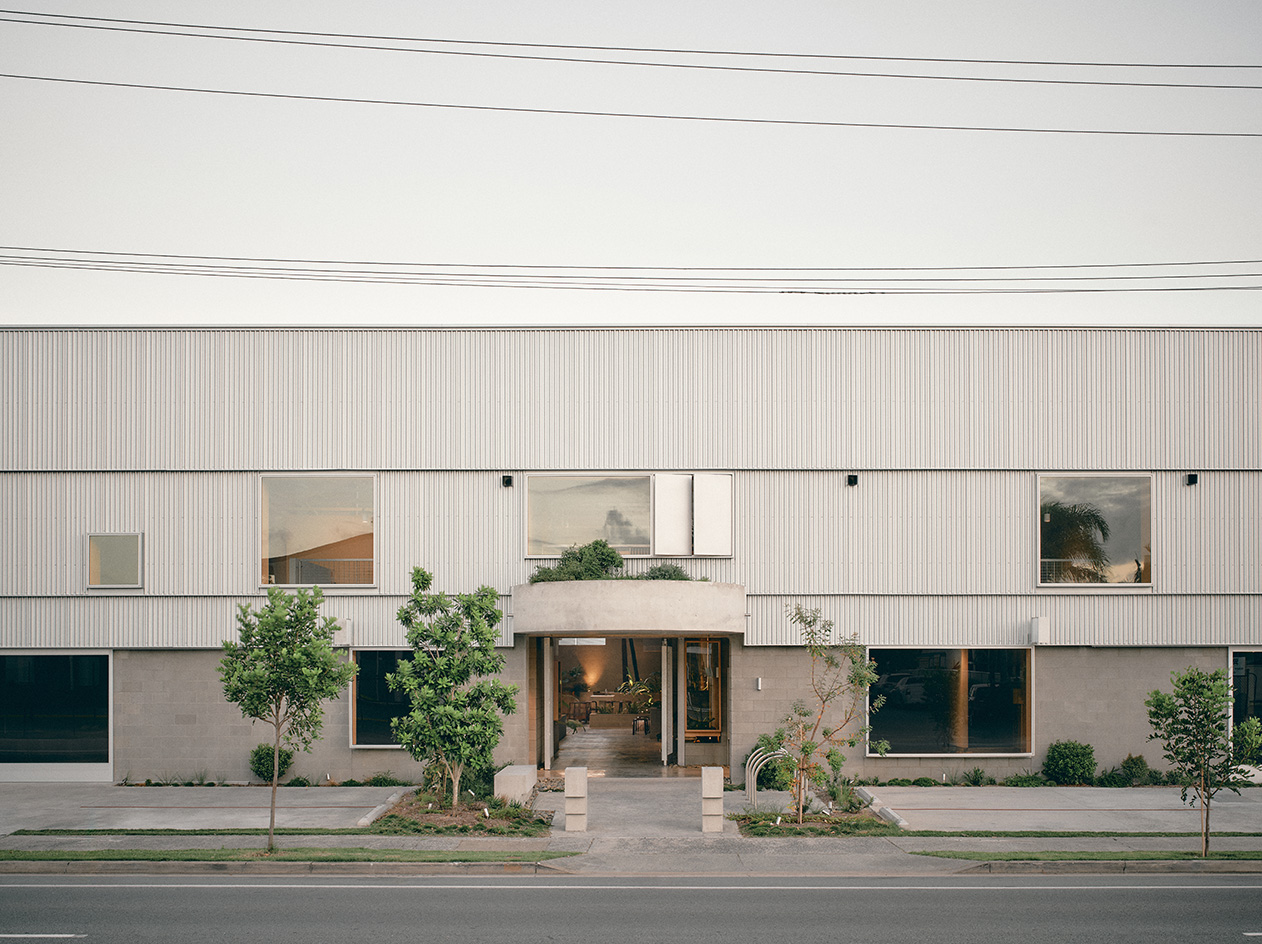
Receive our daily digest of inspiration, escapism and design stories from around the world direct to your inbox.
You are now subscribed
Your newsletter sign-up was successful
Want to add more newsletters?

Daily (Mon-Sun)
Daily Digest
Sign up for global news and reviews, a Wallpaper* take on architecture, design, art & culture, fashion & beauty, travel, tech, watches & jewellery and more.

Monthly, coming soon
The Rundown
A design-minded take on the world of style from Wallpaper* fashion features editor Jack Moss, from global runway shows to insider news and emerging trends.

Monthly, coming soon
The Design File
A closer look at the people and places shaping design, from inspiring interiors to exceptional products, in an expert edit by Wallpaper* global design director Hugo Macdonald.
A warehouse complex in suburban Queensland has been elegantly transformed from a neglected industrial estate to a design-led and crisp, vibrant community hub. The project, aptly titled The Warehouses, is the brainchild of local architect Jared Webb and his studio J.AR Office. The team tackled the redesign of the flood-prone, existing space, once used as a flood rescue hub, into a multi-purpose structure to house a variety of uses within its subtly-nostalgic, revamped bones.
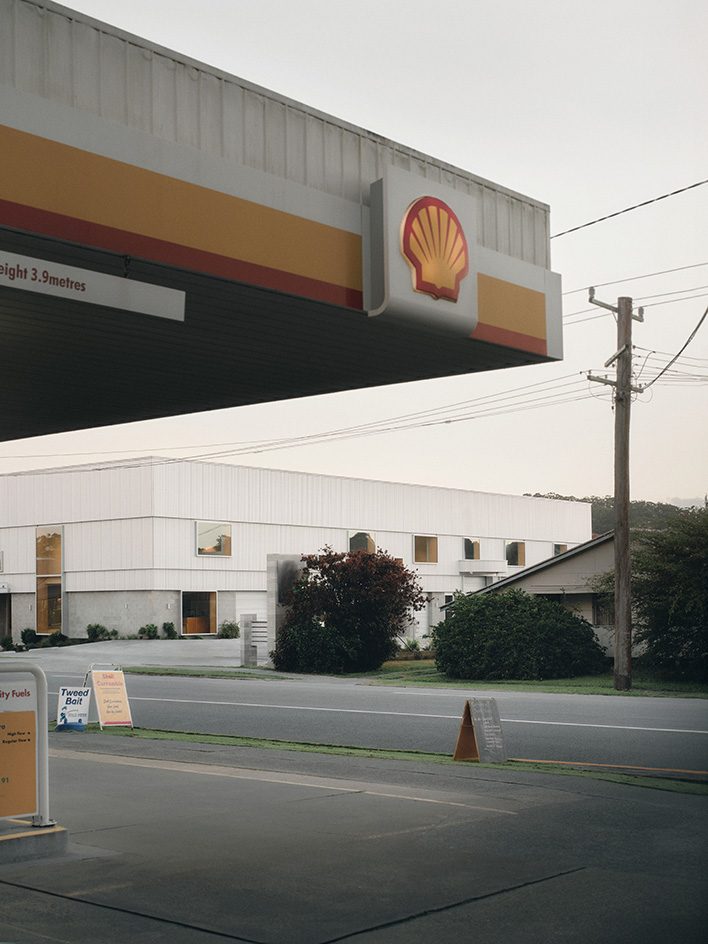
Discover this unexpected Queensland warehouse transformation
The architects worked with the existing light industrial building's fabric to create a little 'village' of functions and businesses within the open plan, pared-down shell. The work was guided by consultations with their client, and the question: 'How can a commercial building adapt to evolving community needs?'
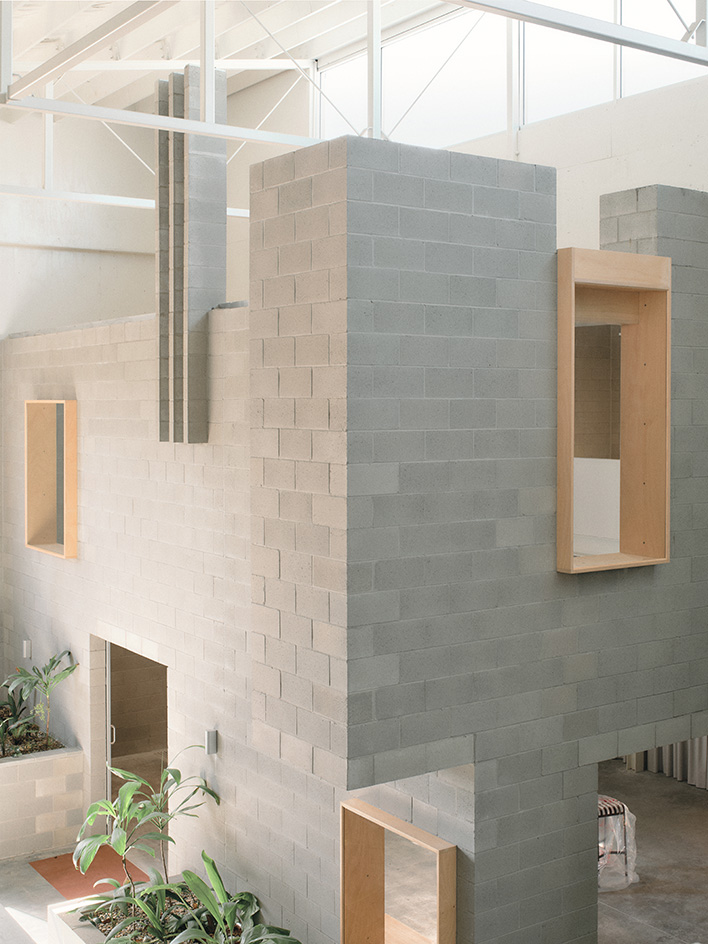
While keeping the structure's utilitarian aesthetic and operating with a sense of nostalgia for the building's past life, the architecture team produced a space that feels tactile and at the same time fresh and crisp. A neutral-tone colour palette and a minimalist material selection create a space that feels serene – an atmosphere supported by the lush planting inside the complex's green inner courtyards, and the absence of 'superfluous adornment and conspicuous graphics.'
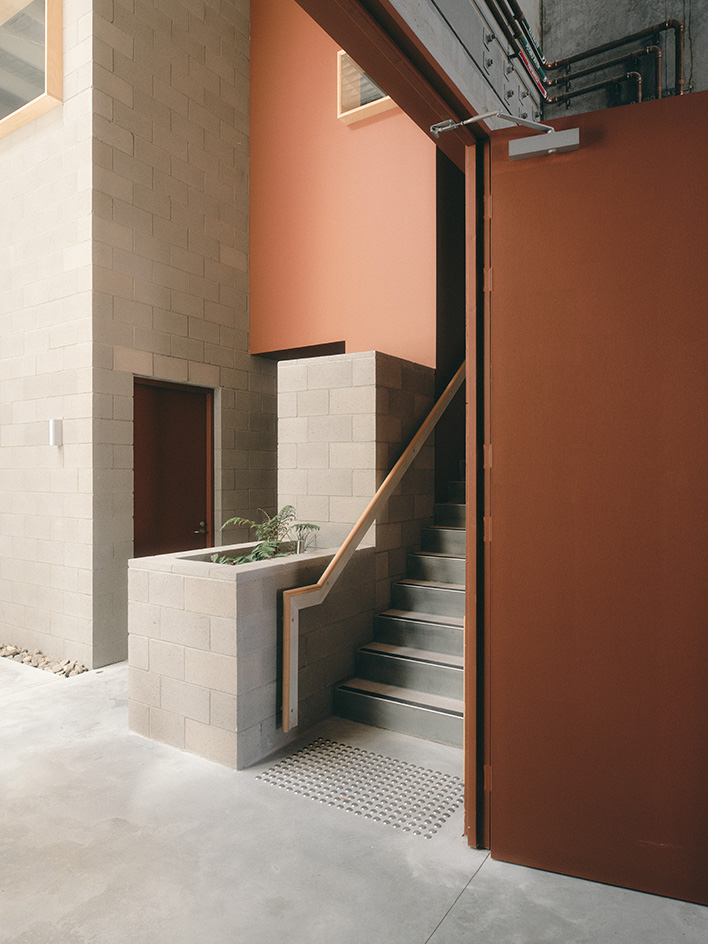
'The Warehouses address a typology often on the periphery of architectural consideration; it ultimately demonstrates the importance of providing space for public life to occur, even in the most unlikely of places – a shed,' the architects explain in their statement.
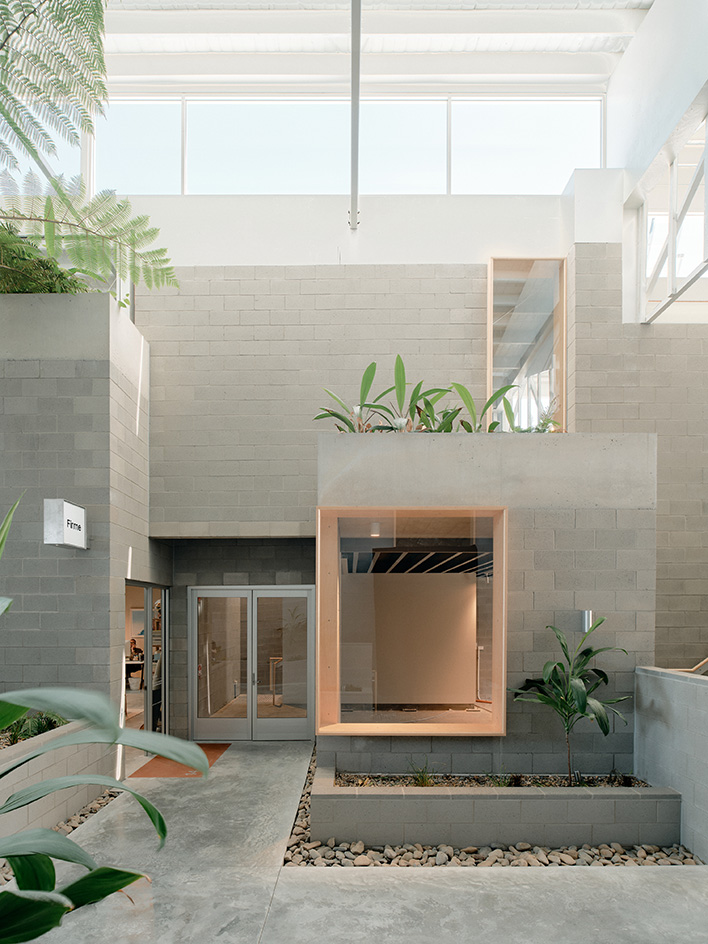
They continue, on the subject of the project's textured materiality: 'While sharing the materials of its neighbours, The Warehouses whisper where others shout, resisting superfluous adornment and conspicuous graphics; instead, zincalume cladding is celebrated unapologetically, its raw finish embracing the patina of time. Stylistic flourishes relied on a simple 80-metre-long stepped shiplap facade treatment, the sheeting staggered vertically across each tier to provide the expansive façade a visual rhythm to those passing by. Spandek in raw zincalume continues over and around deep-ply window boxes and custom flashings offering a striking composition, that reads as a unified steel mass.'
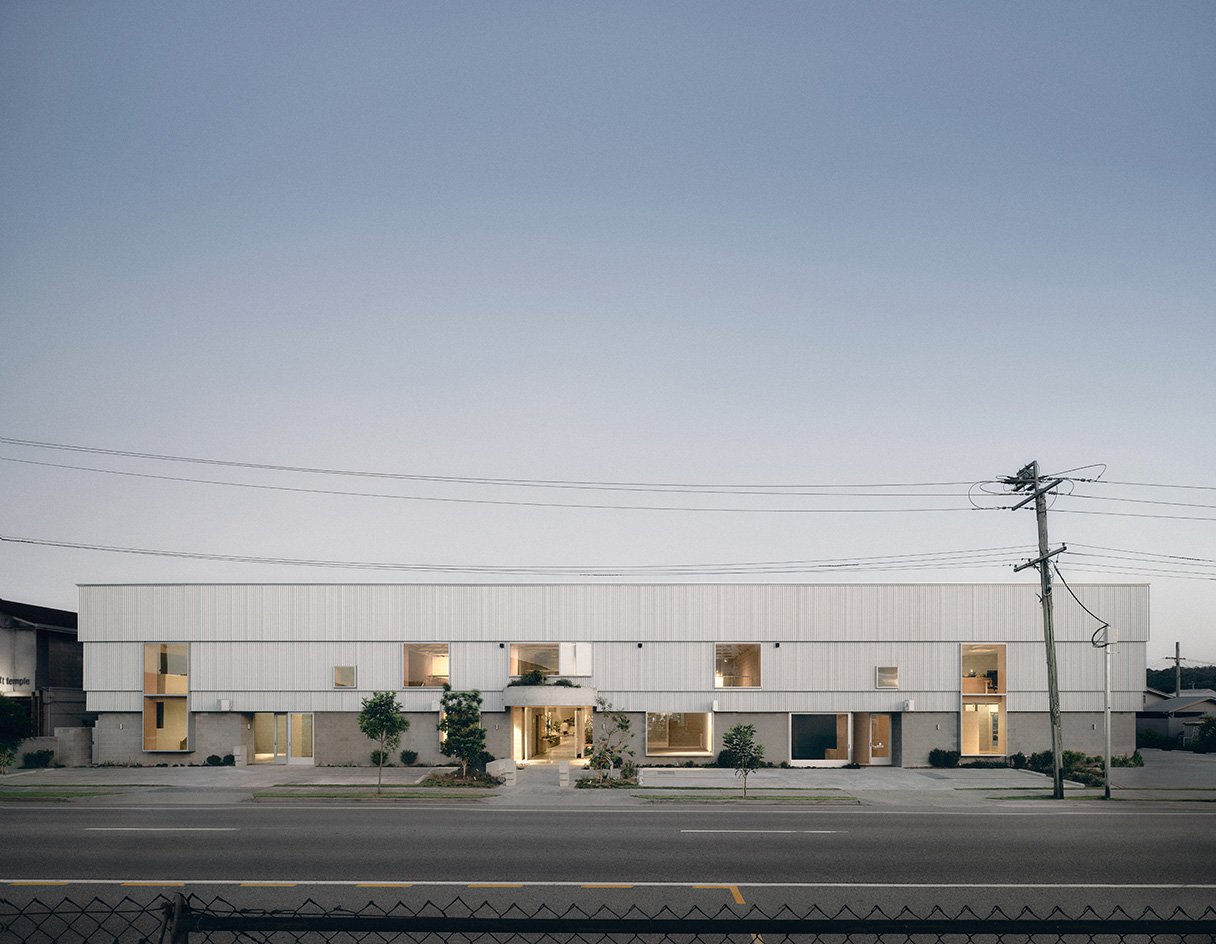
Shared areas and amenities were designed to draw users together, fostering interaction and a social life. Meanwhile, the carefully curated, robust materials and Native planting scheme ensure this warehouse redesign feels at home in its surrounding environment, and is here to stay.
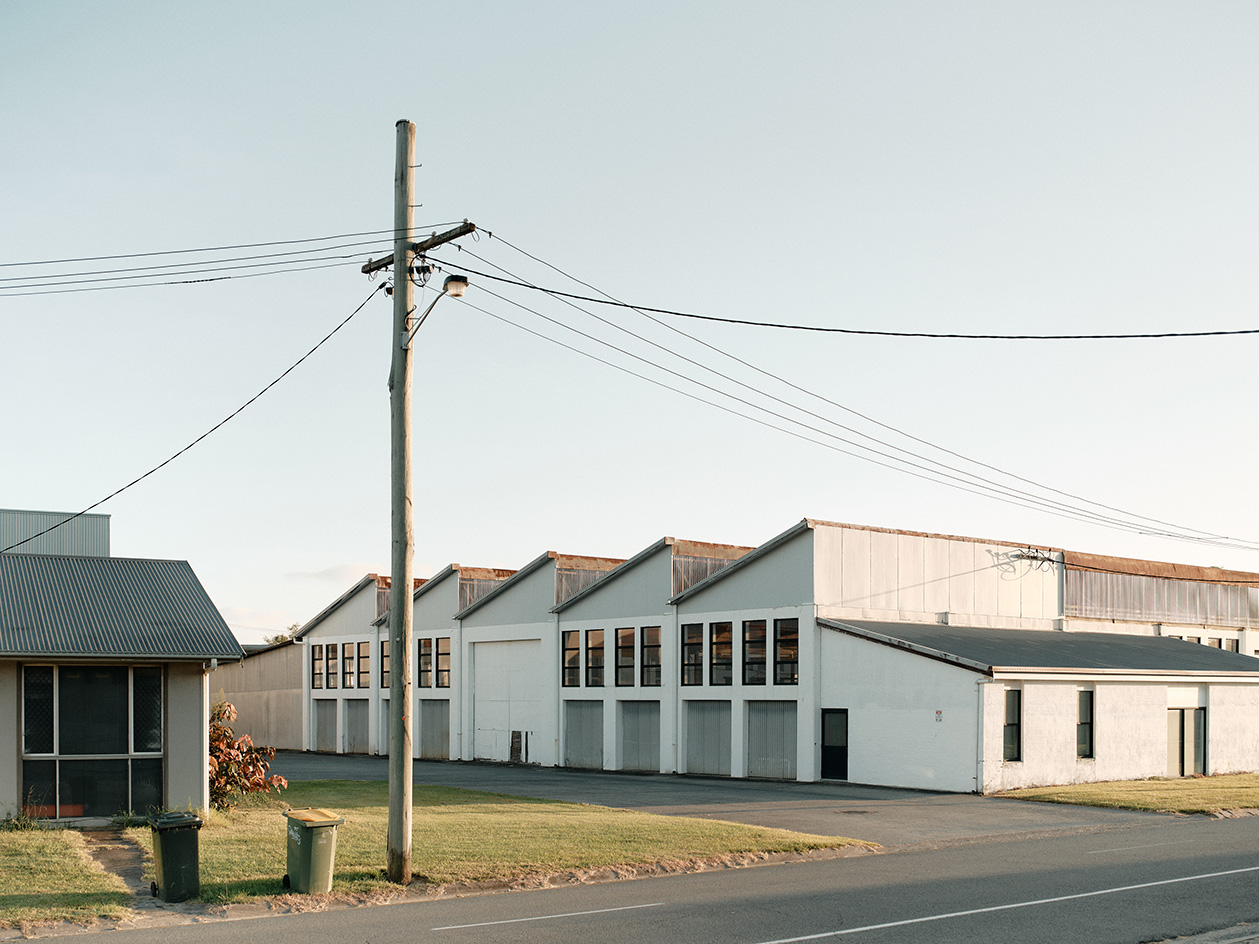
Receive our daily digest of inspiration, escapism and design stories from around the world direct to your inbox.
Ellie Stathaki is the Architecture & Environment Director at Wallpaper*. She trained as an architect at the Aristotle University of Thessaloniki in Greece and studied architectural history at the Bartlett in London. Now an established journalist, she has been a member of the Wallpaper* team since 2006, visiting buildings across the globe and interviewing leading architects such as Tadao Ando and Rem Koolhaas. Ellie has also taken part in judging panels, moderated events, curated shows and contributed in books, such as The Contemporary House (Thames & Hudson, 2018), Glenn Sestig Architecture Diary (2020) and House London (2022).
