A modernist Melbourne house gets a contemporary makeover
Silhouette House, a modernist Melbourne house, gets a contemporary makeover by architects Powell & Glenn


Receive our daily digest of inspiration, escapism and design stories from around the world direct to your inbox.
You are now subscribed
Your newsletter sign-up was successful
Want to add more newsletters?

Daily (Mon-Sun)
Daily Digest
Sign up for global news and reviews, a Wallpaper* take on architecture, design, art & culture, fashion & beauty, travel, tech, watches & jewellery and more.

Monthly, coming soon
The Rundown
A design-minded take on the world of style from Wallpaper* fashion features editor Jack Moss, from global runway shows to insider news and emerging trends.

Monthly, coming soon
The Design File
A closer look at the people and places shaping design, from inspiring interiors to exceptional products, in an expert edit by Wallpaper* global design director Hugo Macdonald.
Silhouette House, a modernist Melbourne house, has been reimagined to 21st-century standards by local architects Powell & Glenn. The structure, a fine example of modernist architecture in Australia, is a generous property adjacent to the city's Royal Botanic Gardens in South Yarra. As it is protected by heritage and planning regulations, the architecture team worked with specialist consultant Roger Beeson, who helped guide them in their meticulous restoration of the home's fabric.
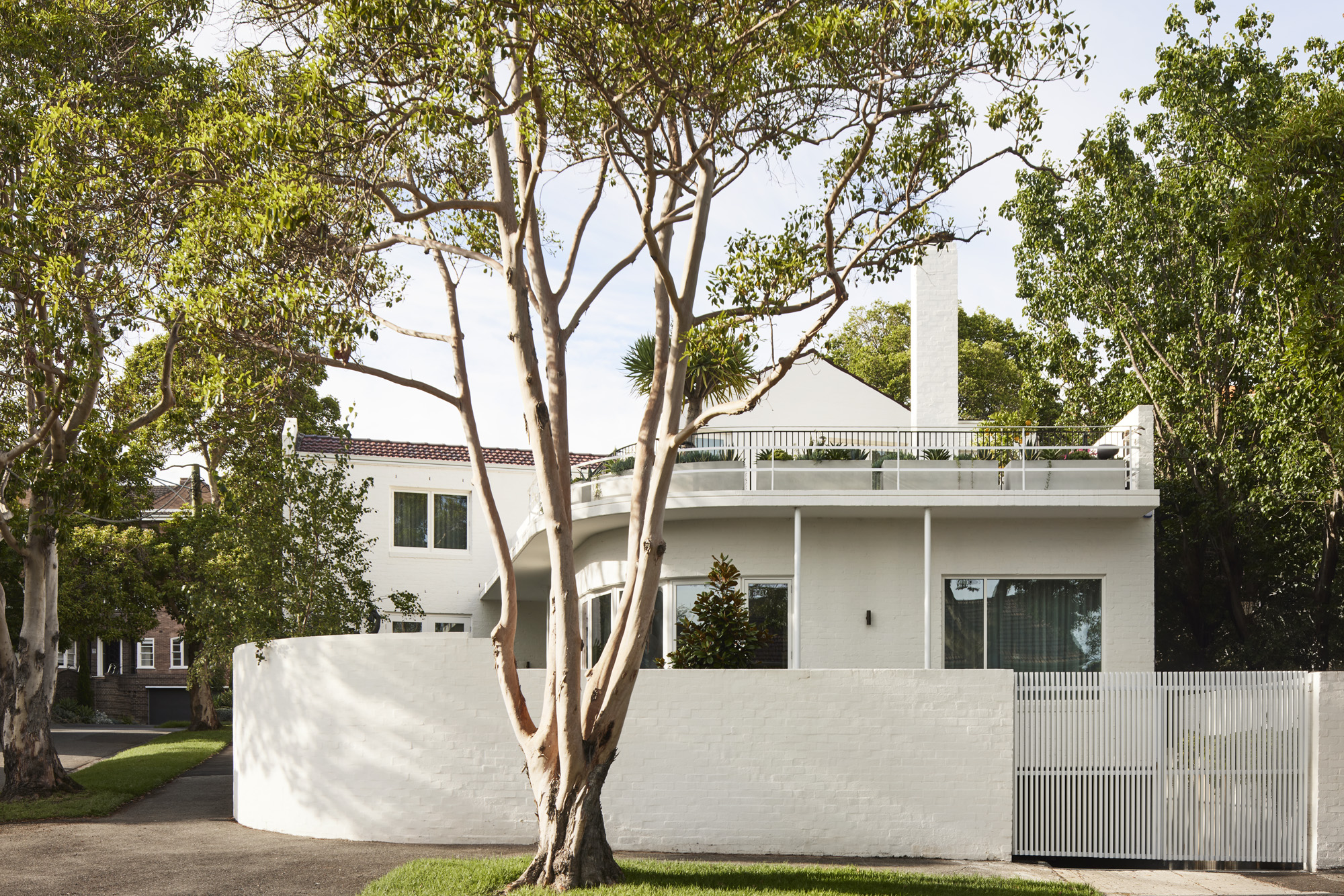
Silhouette House: a modernist Melbourne house's makeover
The Powell & Glenn intervention to the structure involved bringing it back to its original glory by removing, cleaning and re-installing many of its bricks, while discreetly adding concrete walls – invisible from the outside – that help composed a new lower ground level to add extra space for the new owners.
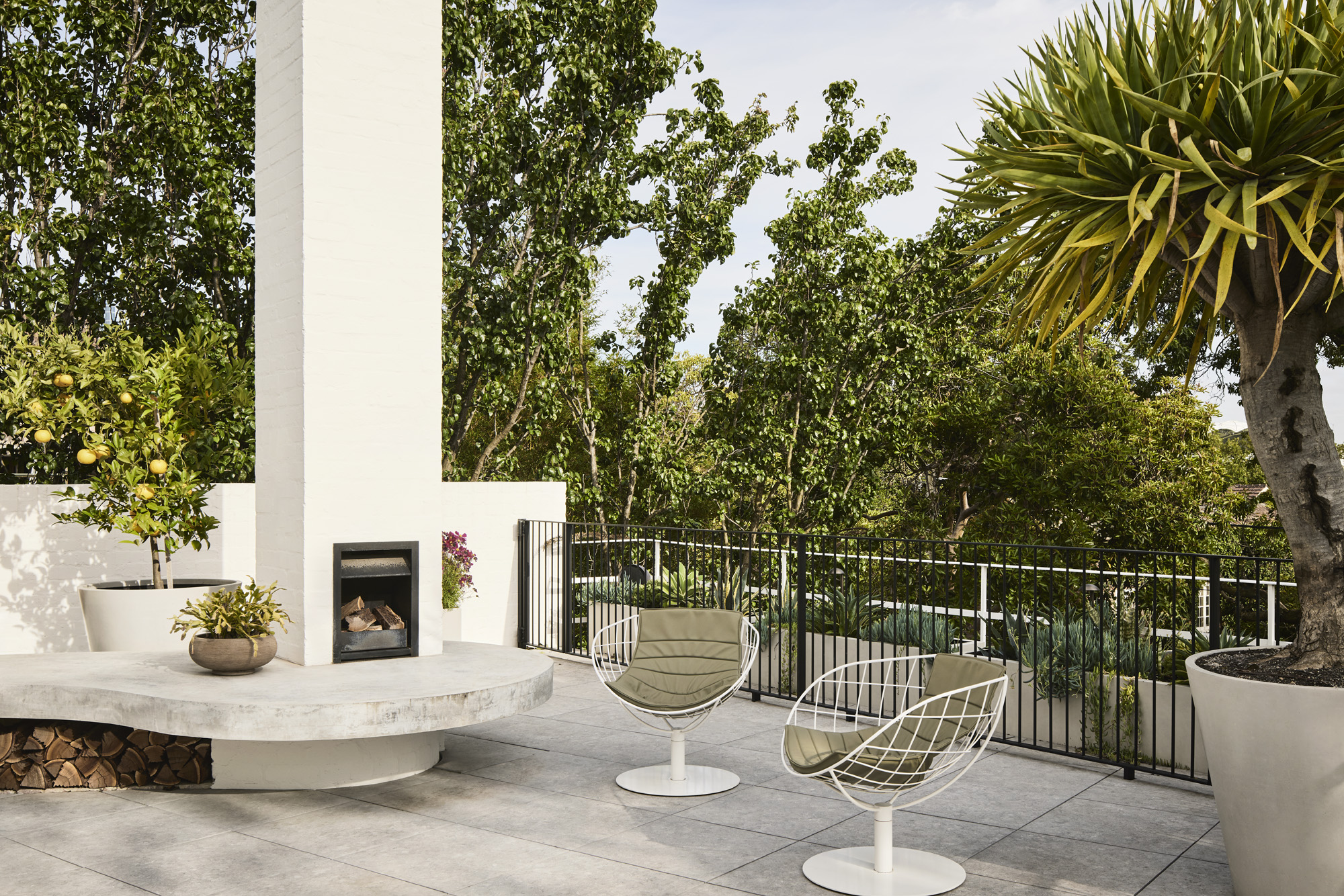
'From unusual parameters came unusual design solutions,' says Ed Glenn, practice director, who added they pursued 'strong spaces that didn’t feel unpleasant, too acute or obtuse. [...] What’s left is a combination of poetic spaces, offering an interesting play of transition and repose.'
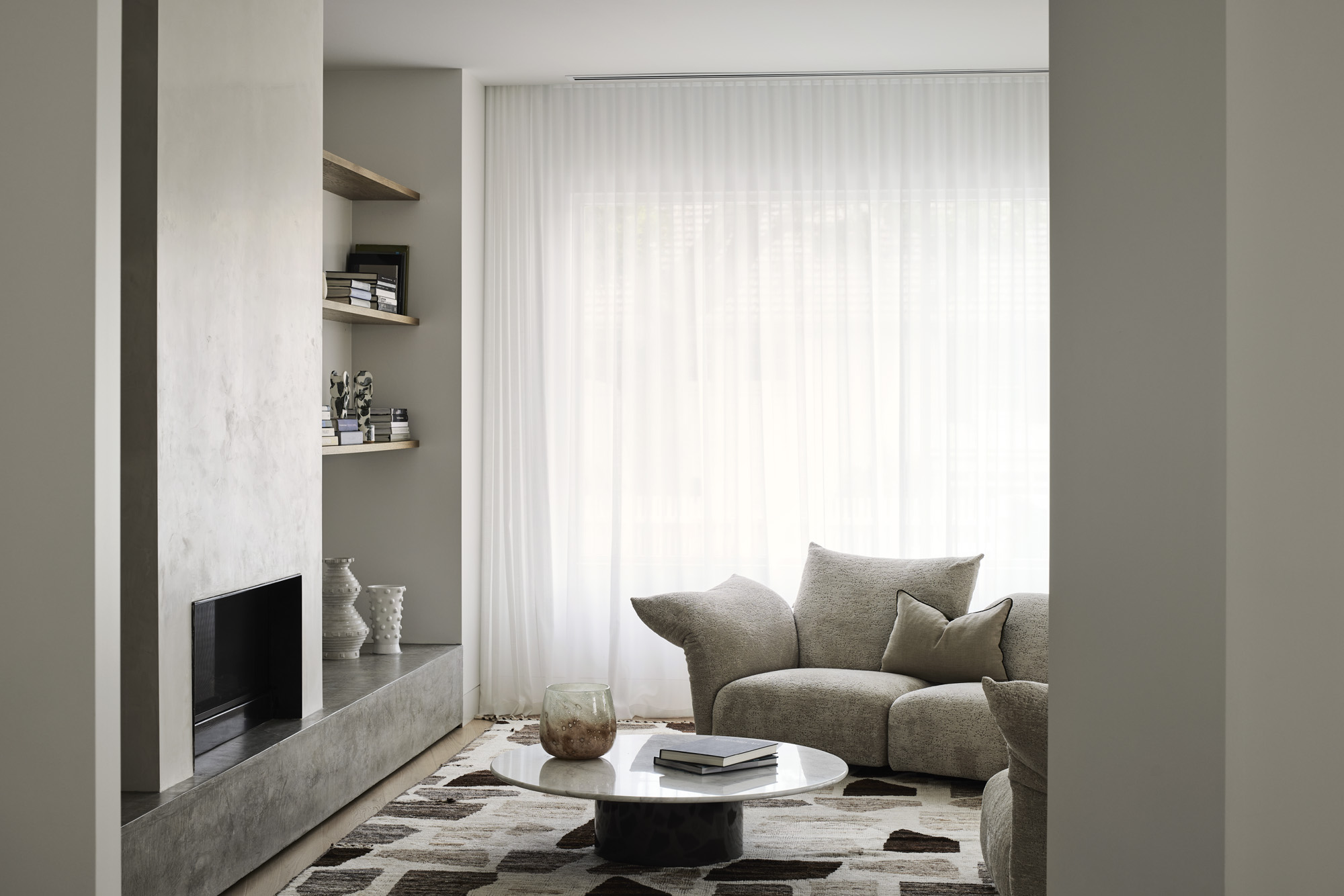
The interior has also been updated, now featuring marble palladiana flooring in the entrance lobby, a sculptural, tactile marble plinth shaping the kitchen island, refreshed crisp white walls, and the clients' expansive art collection – transforming the space into what feels akin to a contemporary gallery with a domestic twist.
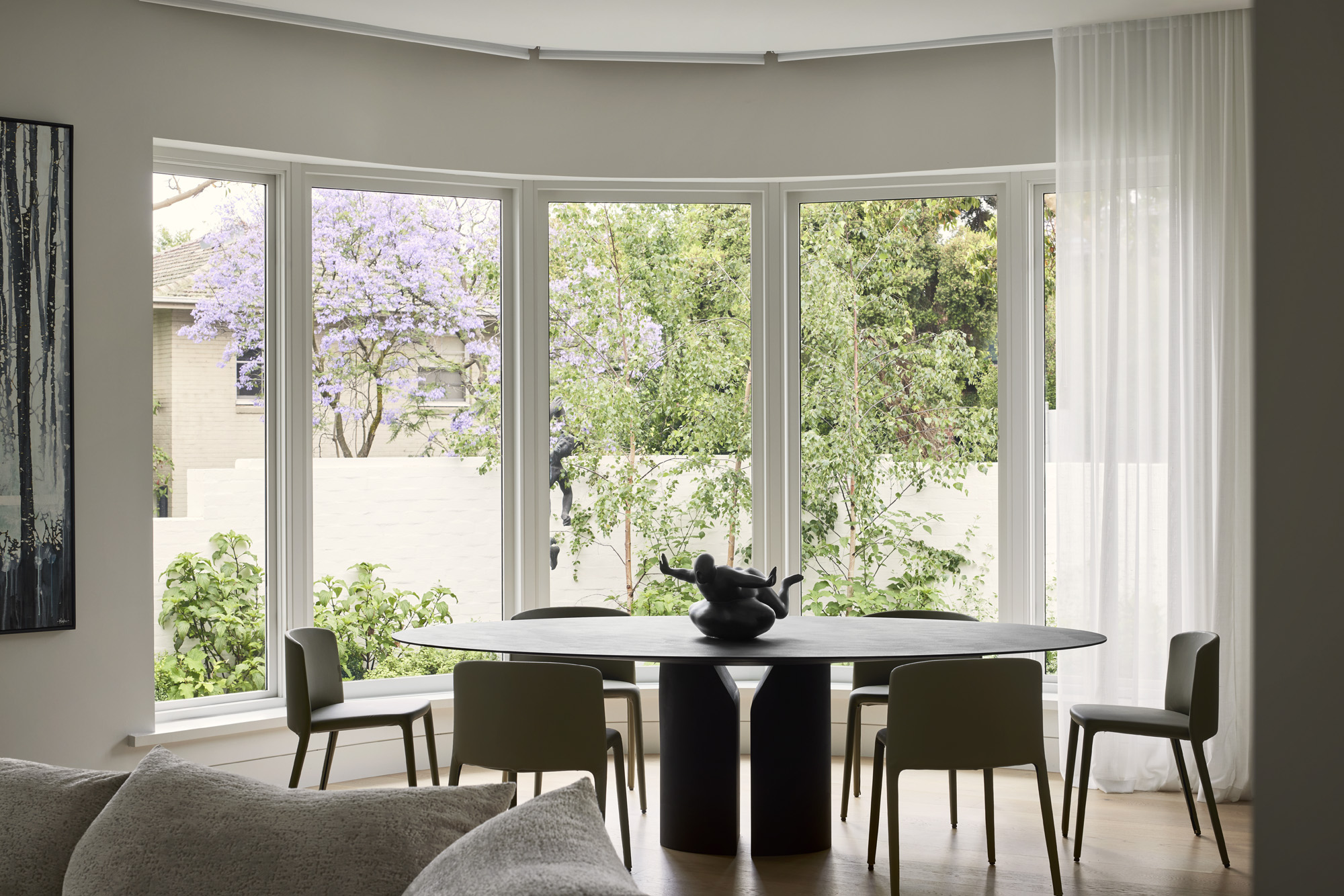
Meanwhile, lush green gardens designed in collaboration with Myles Baldwin Design help the property blend with its surroundings, nodding to the natural beauty of the nearby Royal Botanic Gardens. Landscaped courtyards dotting the home's layout help all main living spaces feel engulfed in foliage.
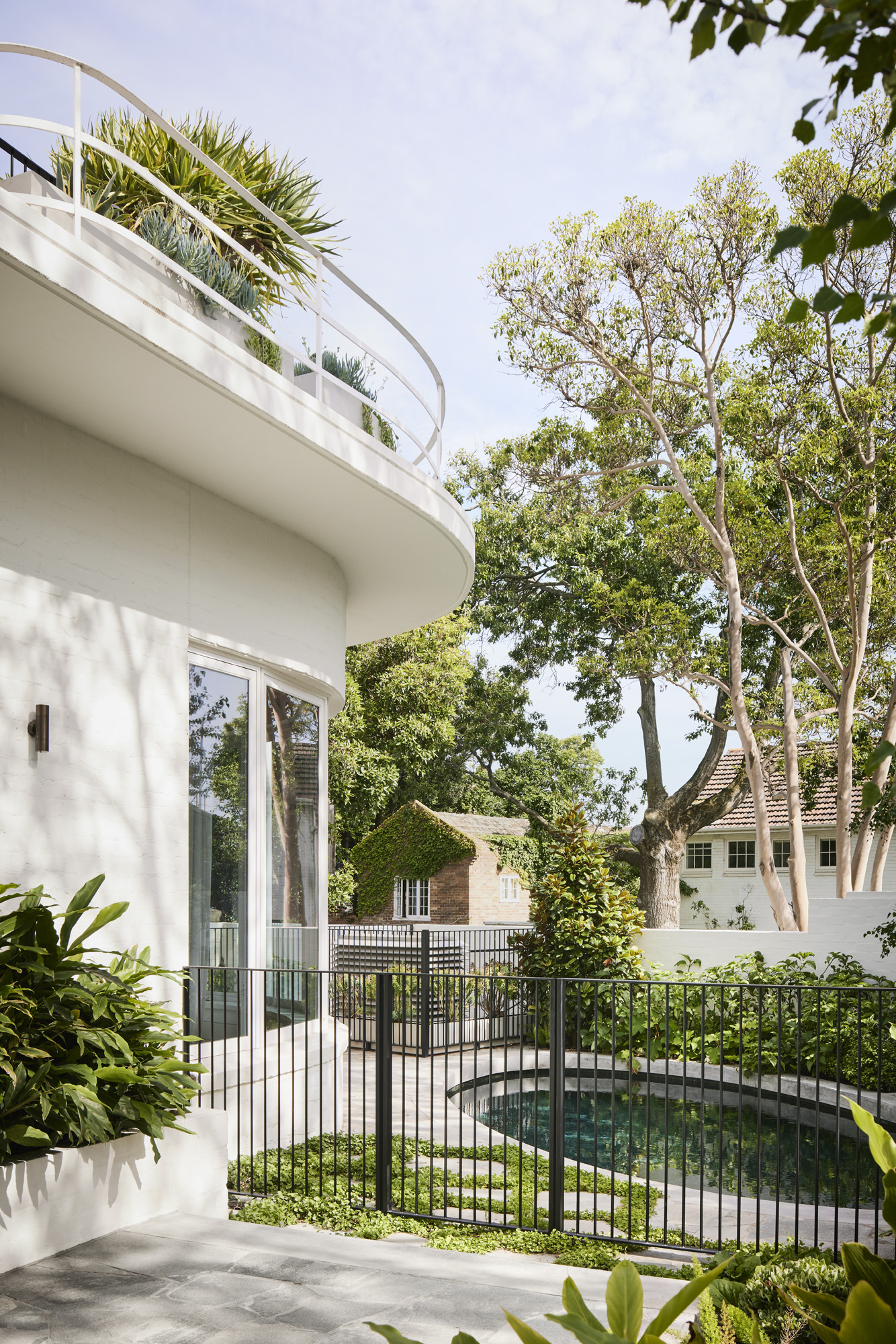
Interior surfaces are 'mediating between the raw and refined,' says Clementine Jacobs, head of interiors at Powell & Glenn. Warm timber gives way to cool marbles, and colour accents, such as the deep green hues of the powder room, provide moments of drama and intimacy.
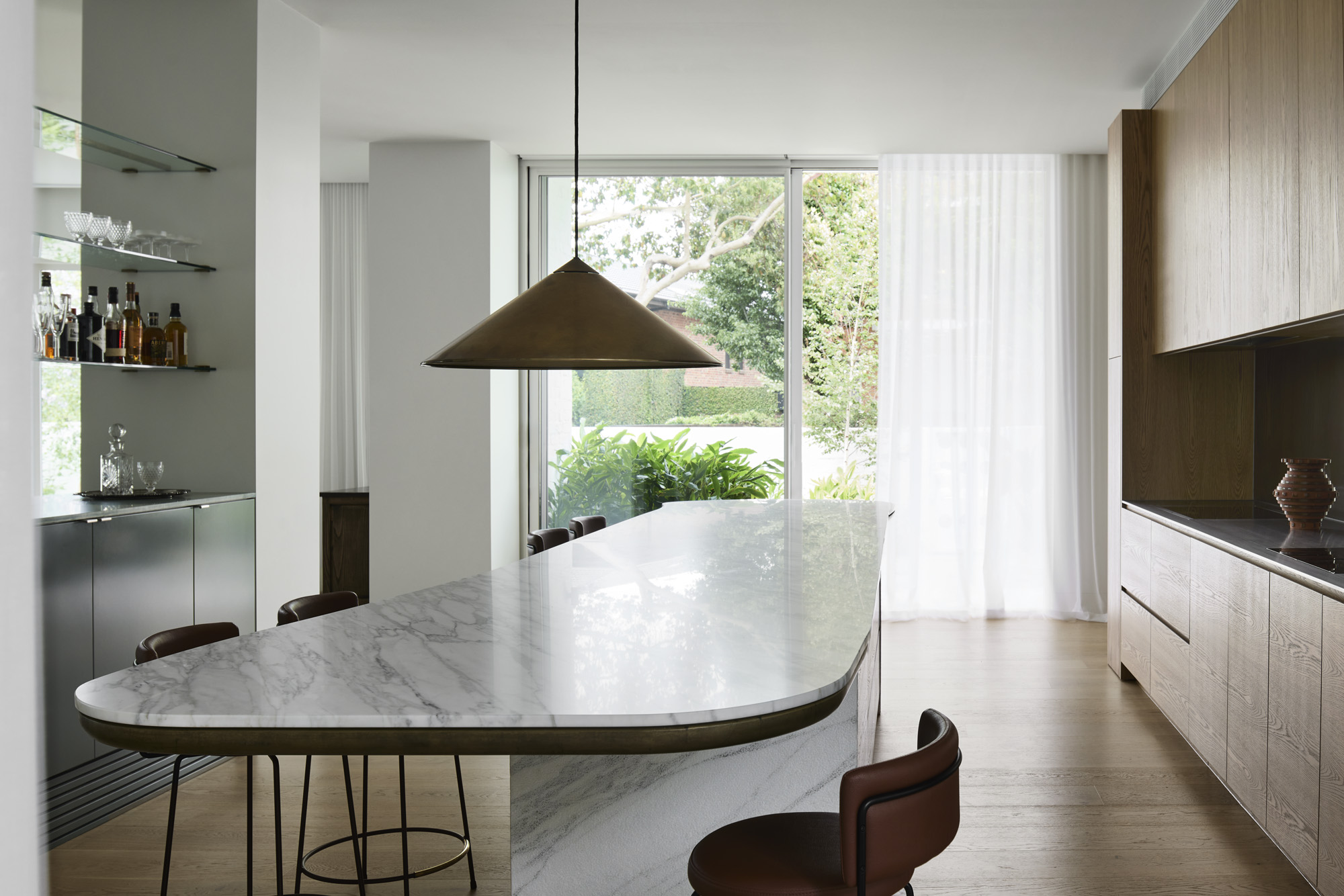
'The additions and spirit of the design has a fineness to it, with beautiful spaces to connect as a family and quieter spaces that are more solitary and intimate,' says Glenn.
Receive our daily digest of inspiration, escapism and design stories from around the world direct to your inbox.
Ellie Stathaki is the Architecture & Environment Director at Wallpaper*. She trained as an architect at the Aristotle University of Thessaloniki in Greece and studied architectural history at the Bartlett in London. Now an established journalist, she has been a member of the Wallpaper* team since 2006, visiting buildings across the globe and interviewing leading architects such as Tadao Ando and Rem Koolhaas. Ellie has also taken part in judging panels, moderated events, curated shows and contributed in books, such as The Contemporary House (Thames & Hudson, 2018), Glenn Sestig Architecture Diary (2020) and House London (2022).
