House of Greens in India’s Bengaluru is defined by its cascading foliage
Nestled in Bengaluru’s suburbs, House of Greens by 4site Architects encourages biophilic architecture by creating a pleasantly leafy urban jungle
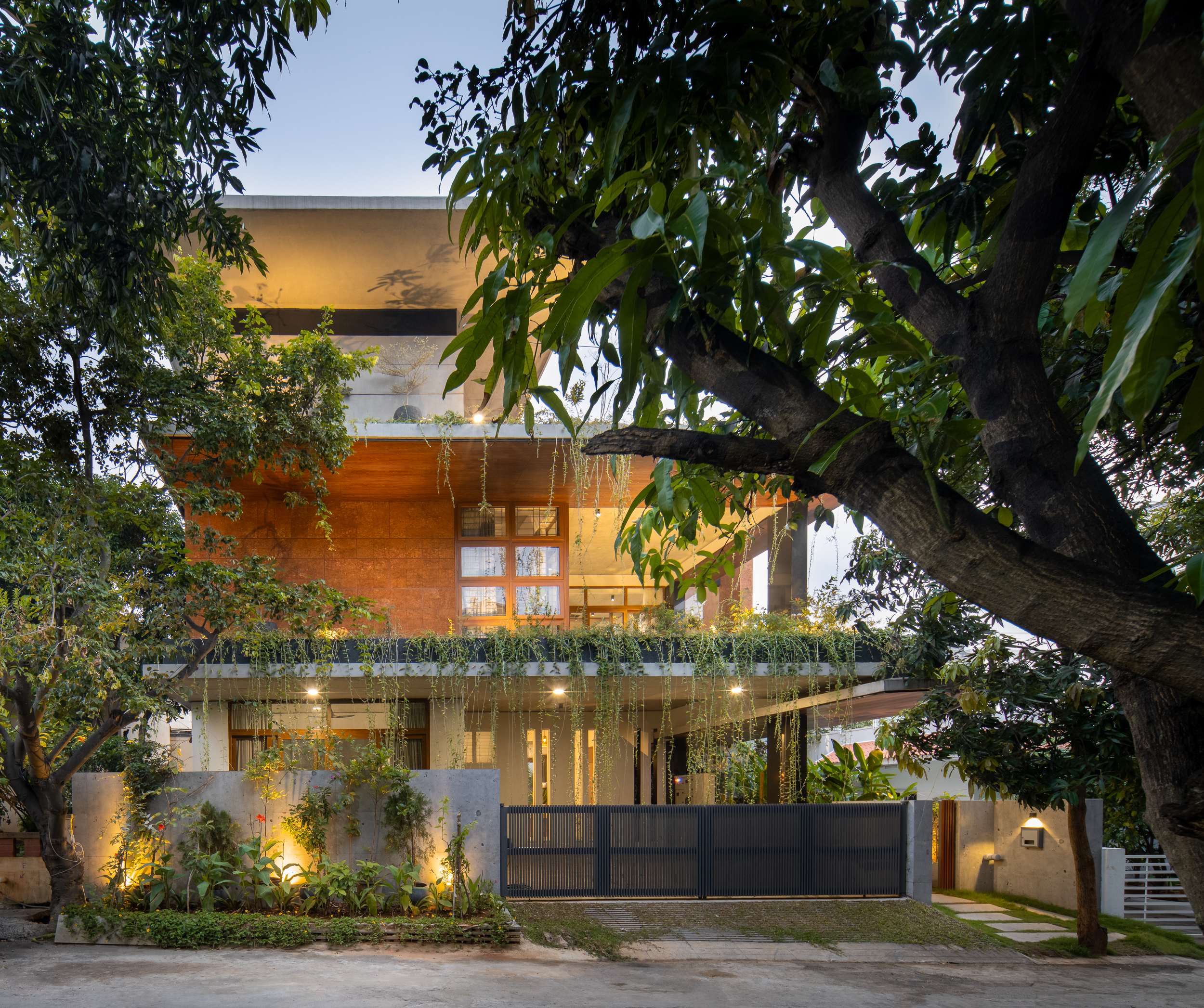
Receive our daily digest of inspiration, escapism and design stories from around the world direct to your inbox.
You are now subscribed
Your newsletter sign-up was successful
Want to add more newsletters?

Daily (Mon-Sun)
Daily Digest
Sign up for global news and reviews, a Wallpaper* take on architecture, design, art & culture, fashion & beauty, travel, tech, watches & jewellery and more.

Monthly, coming soon
The Rundown
A design-minded take on the world of style from Wallpaper* fashion features editor Jack Moss, from global runway shows to insider news and emerging trends.

Monthly, coming soon
The Design File
A closer look at the people and places shaping design, from inspiring interiors to exceptional products, in an expert edit by Wallpaper* global design director Hugo Macdonald.
In the suburbs of Bengaluru, India, House of Greens is a private slice of serenity, tucked away behind falling vines and leafy shrubbery. The home is designed by 4site Architects, who focused on creating a residence in touch with nature, visually and physically, for their clients.
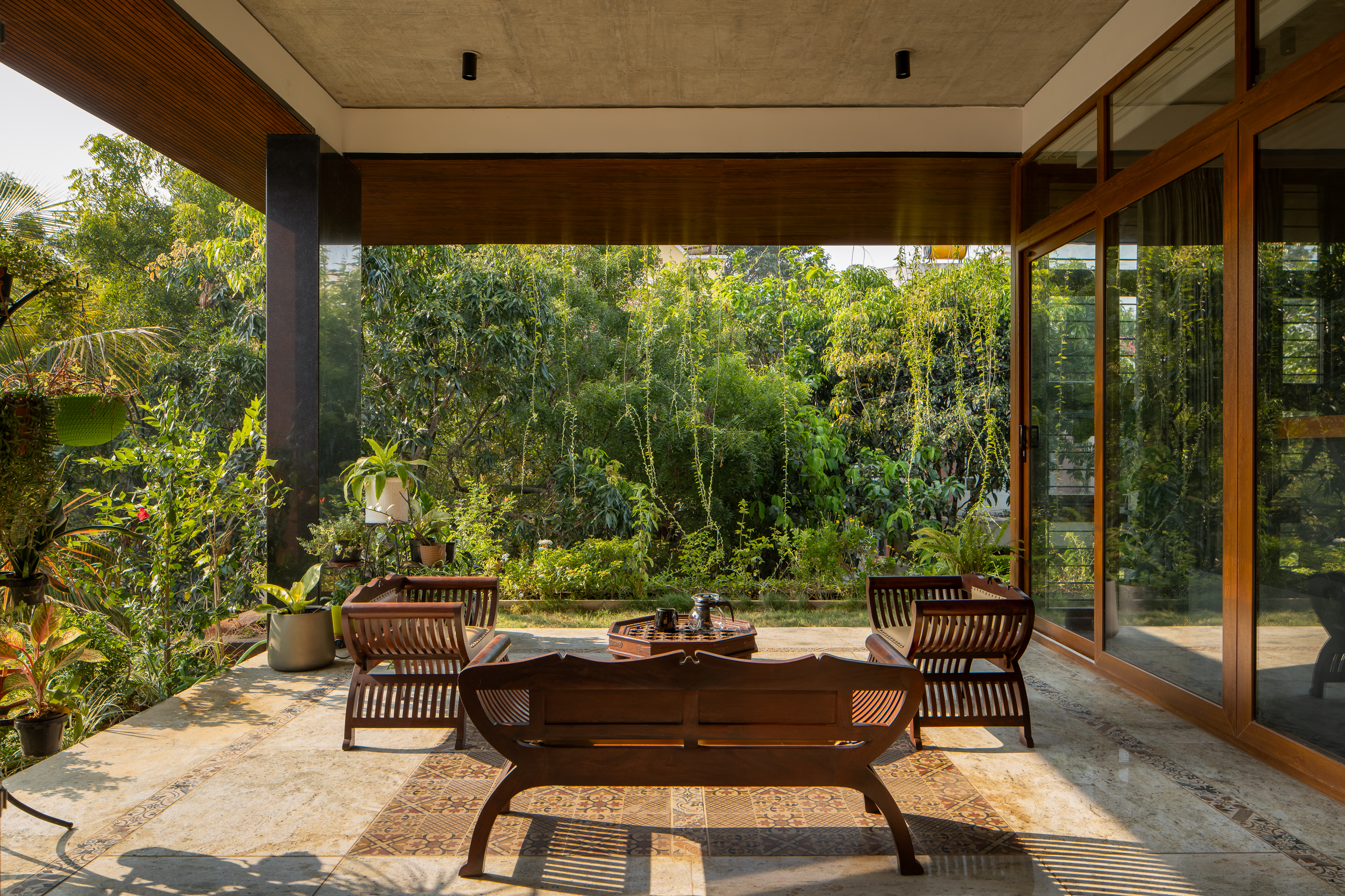
Bengaluru’s House of Greens by 4site Architects
The architecture firm, based in Bengaluru, wanted its work to reflect its home town's nickname, 'City of Gardens', a nod to its abundance of green space. Drawing inspiration from the surrounding gardens, parks and lakes, this home is a tranquil retreat with sustainable architecture and greenery at its core (also shown in Bengaluru's Debris Block House by Collective Project, which similarly intertwines contemporary architecture and flora).
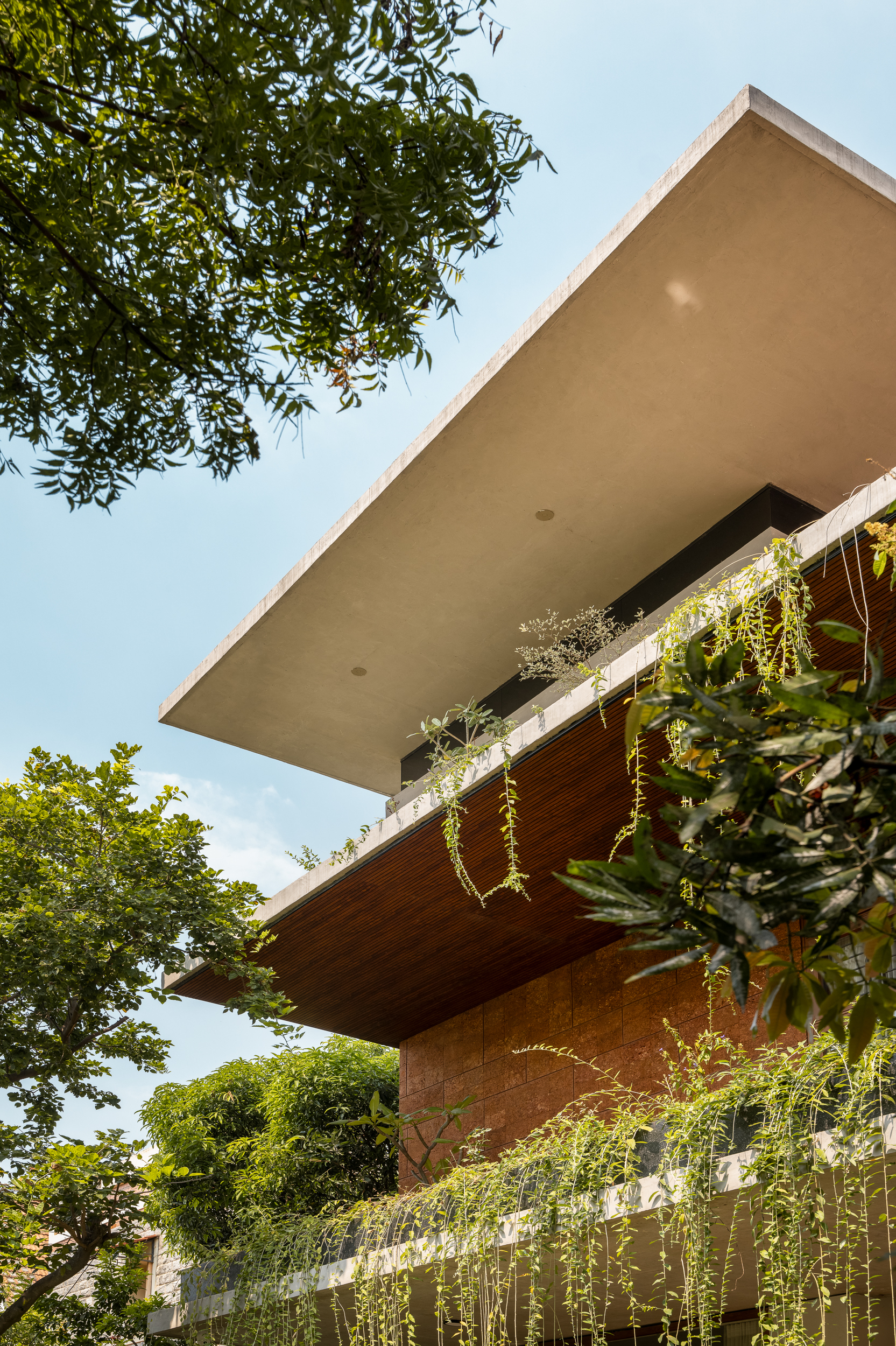
A pocket of peace within suburbia, House of Greens welcomes you in with an idol of Krishna (the Hindu god of compassion, protection, and love) placed in the lobby. The open-plan ground floor lowers the barrier between indoor and outdoor living (an approach also seen in another we recently explored, Chandigarh home Residence 91, by Charged Voids).
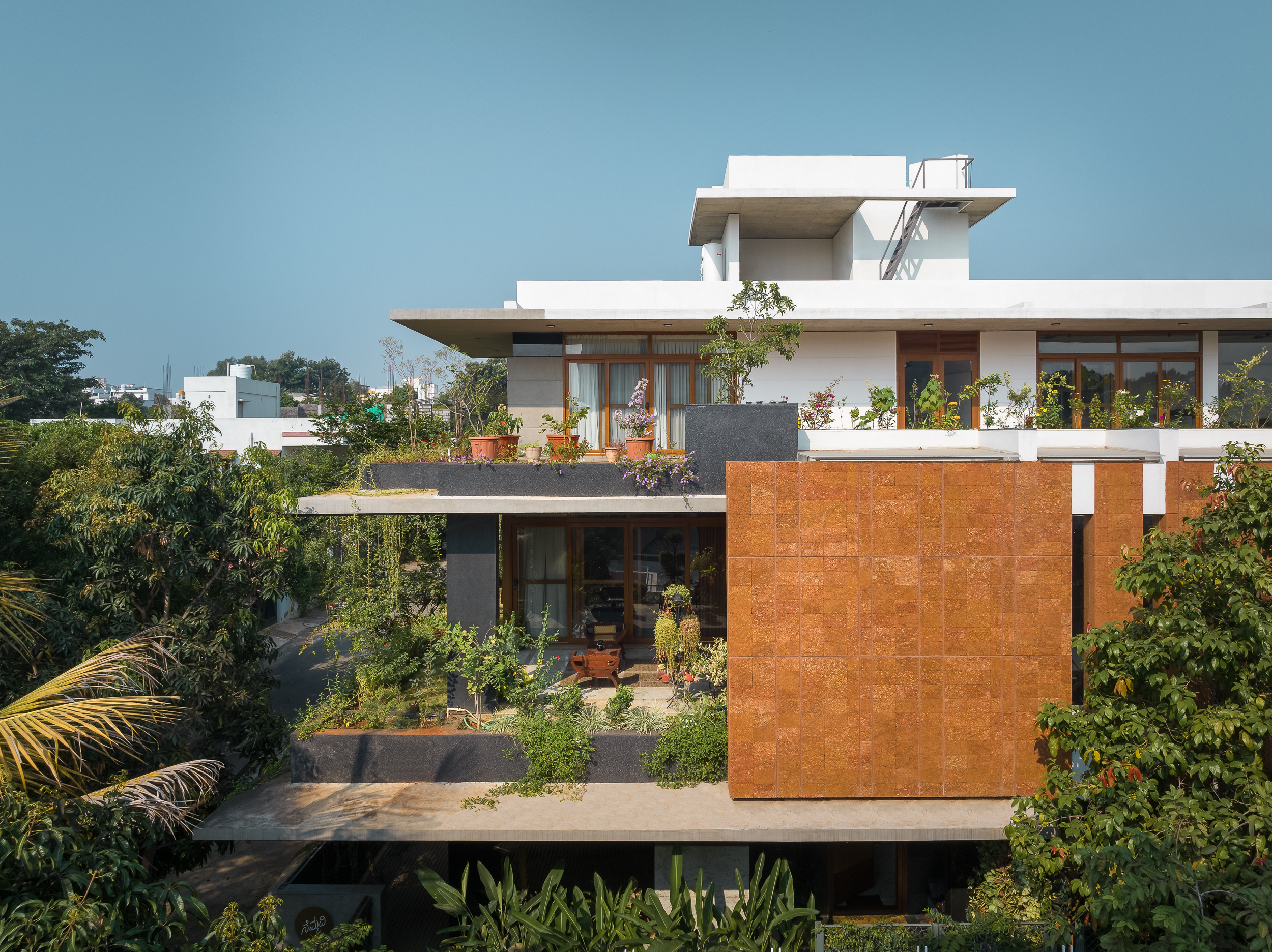
A double-height living area expands out into the garden, while on the first floor, the principal bedroom is accompanied by a separate garden terrace. On the second floor, there is a further bedroom, a gym and a terraced garden. Within each space there is an abundance of lush flora pouring in from the outside, allowing the clients to connect with nature seamlessly.
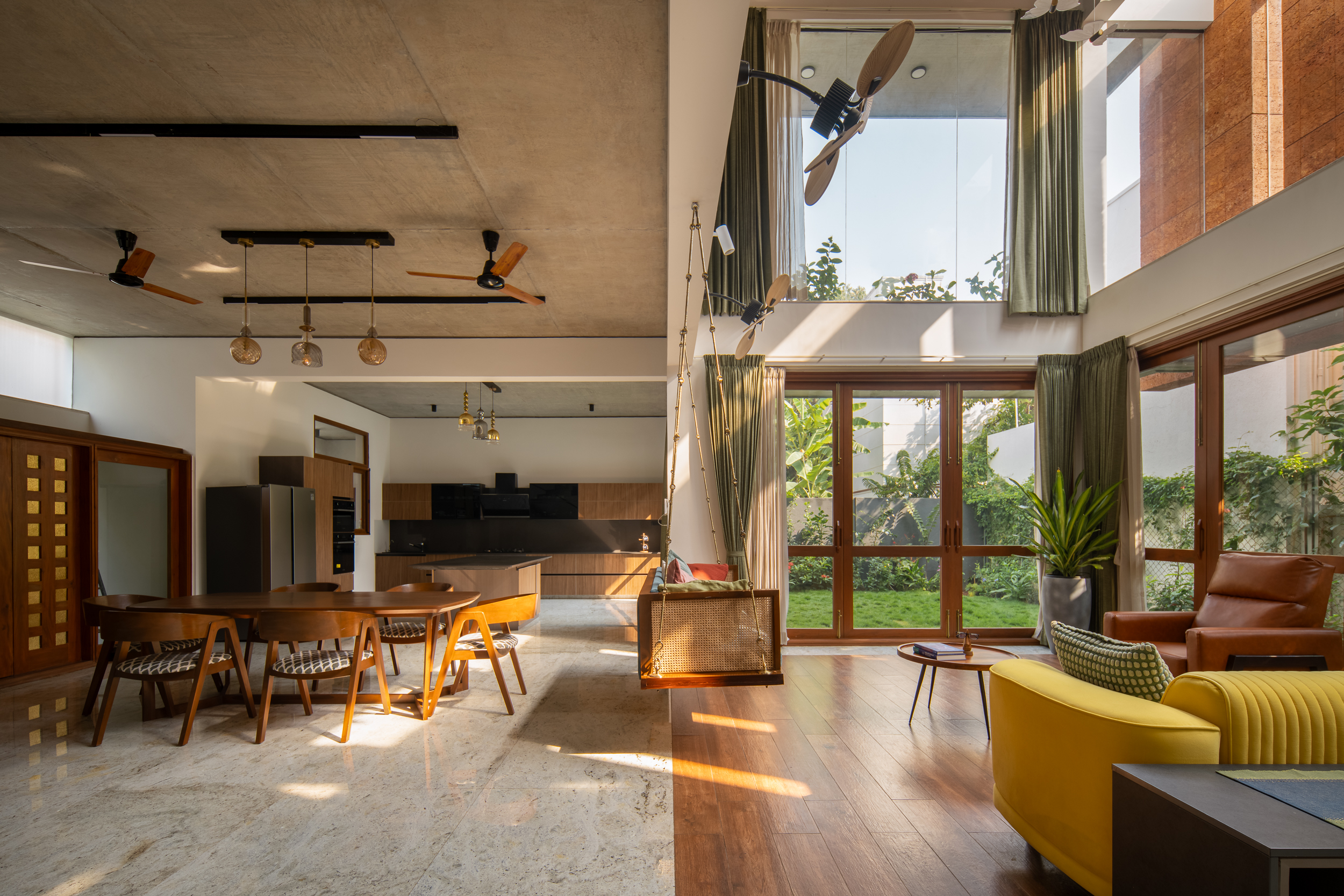
The lead architect and founder of 4site Architects, Chandrakant S Kanthigavi, wanted to draw upon sustainable architecture principles as part of the design process. These values are rooted firmly in the scheme's foundations by offering a garden experience within every space of the residence. Natural elements have been incorporated into the home with a variety of laterite stone cladding and natural granite.
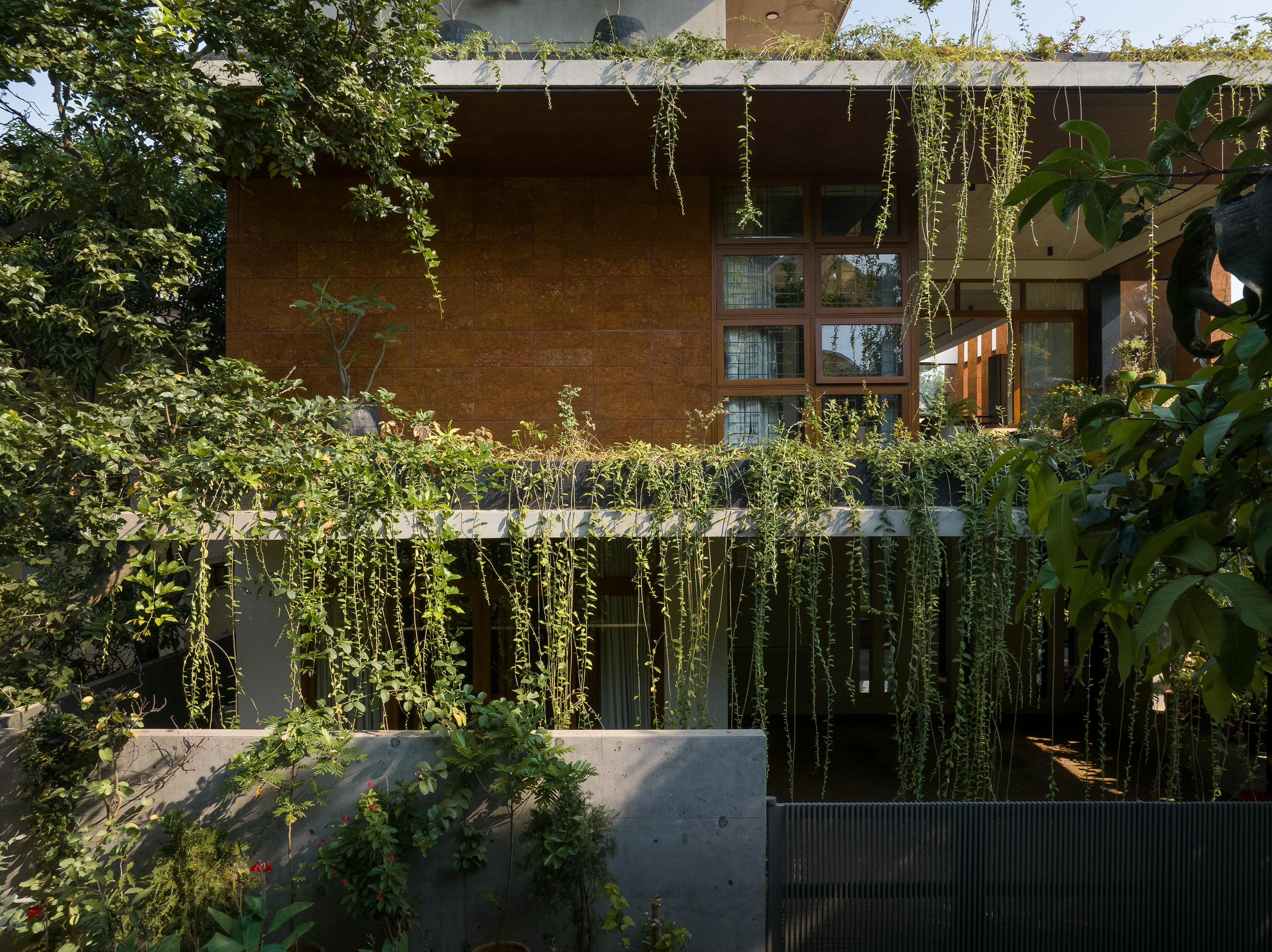
A staircase cascades across levels, carving a pathway through different areas in the house. Timber door and window frames further reflect the sustainable values shared by the architects and clients.
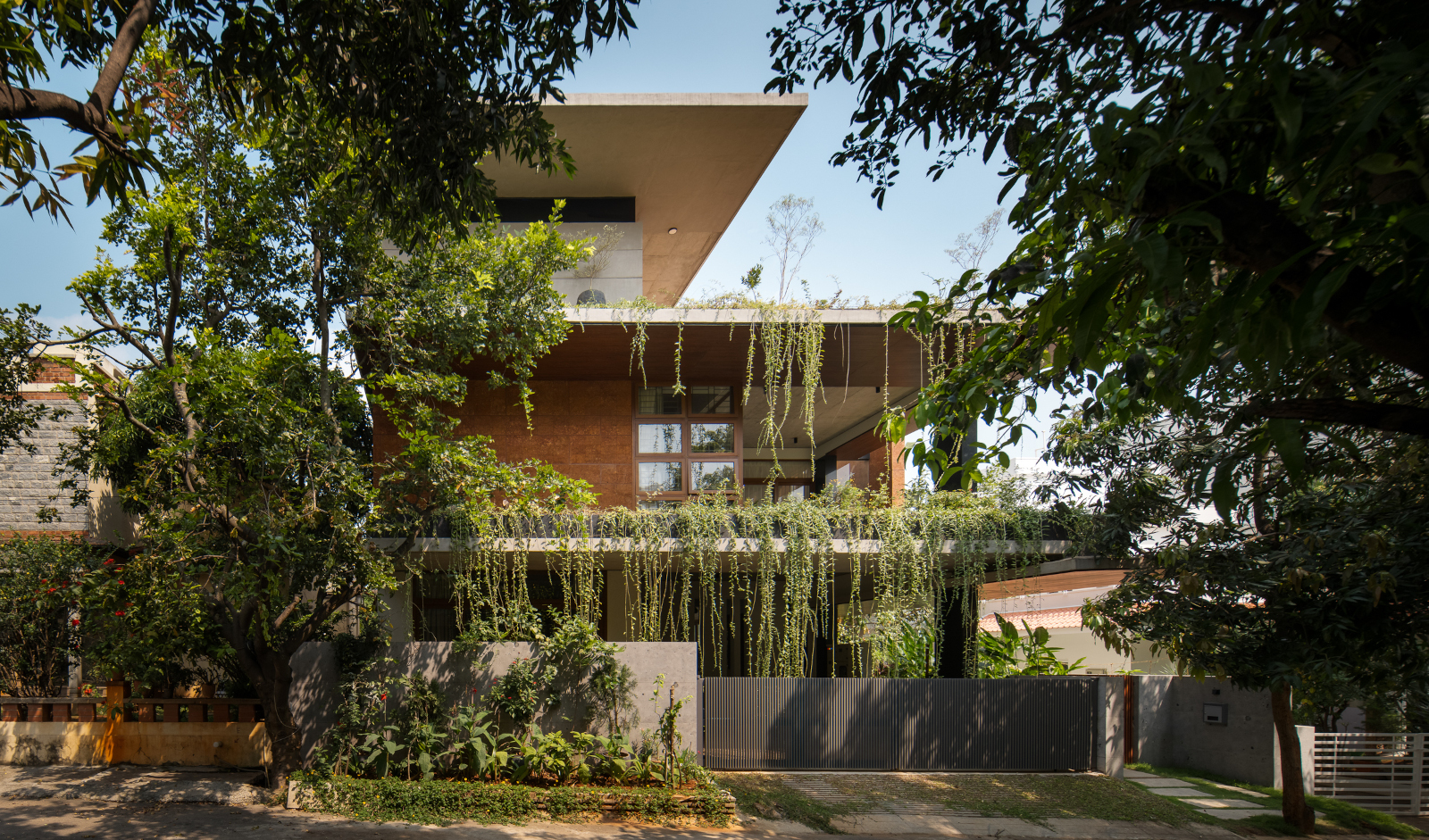
The functionality of the home has not been compromised, with large folding windows welcoming passive ventilation. Energy-efficient systems, including natural lighting and rainwater harvesting, contribute to the home’s low environmental footprint.
Receive our daily digest of inspiration, escapism and design stories from around the world direct to your inbox.
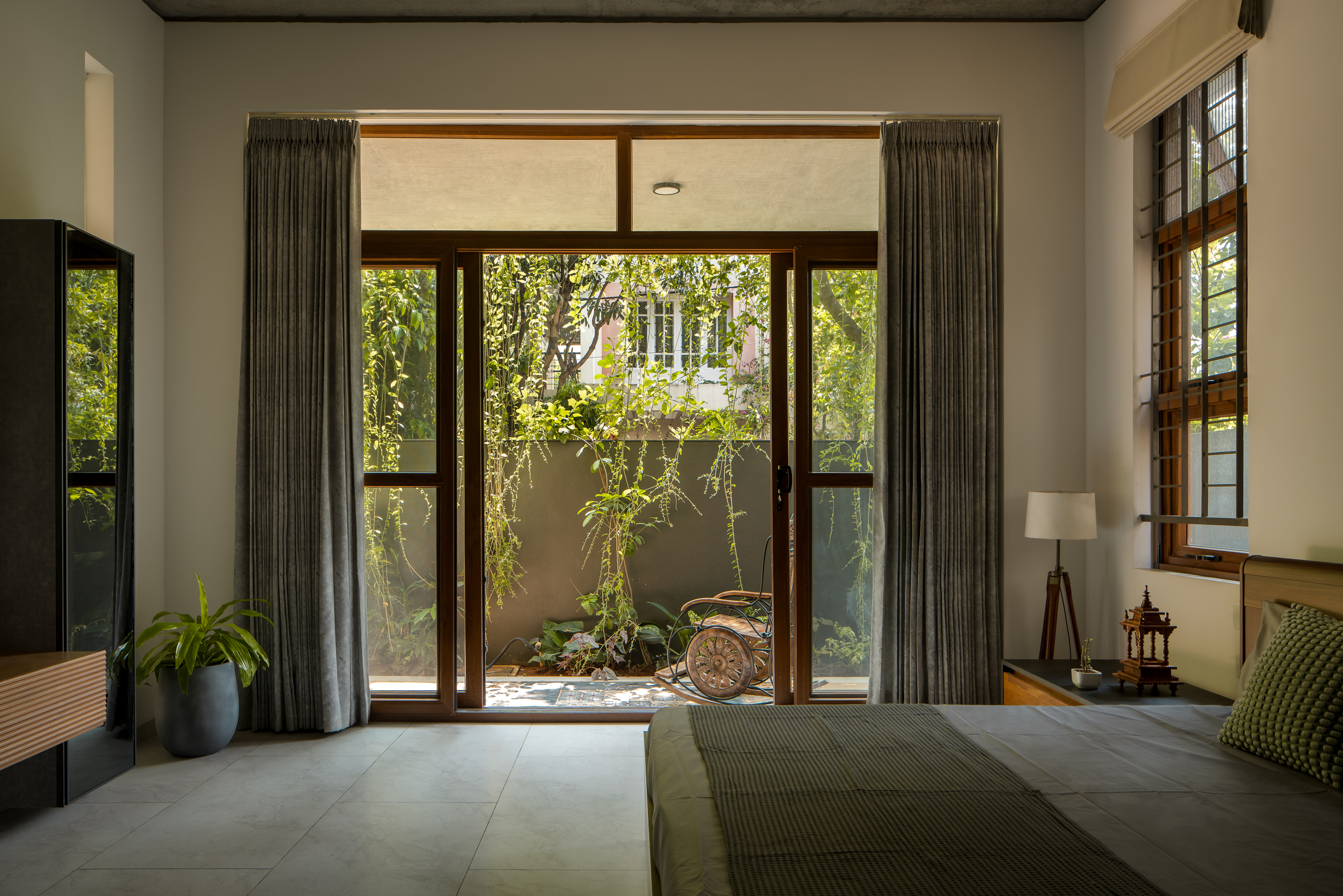
The interior detailing includes a mix of bespoke, built-in pieces, as well as traditional outdoor furnishings, a playful swing seat, and an abundance of potted plants that adds to the tranquil atmosphere.
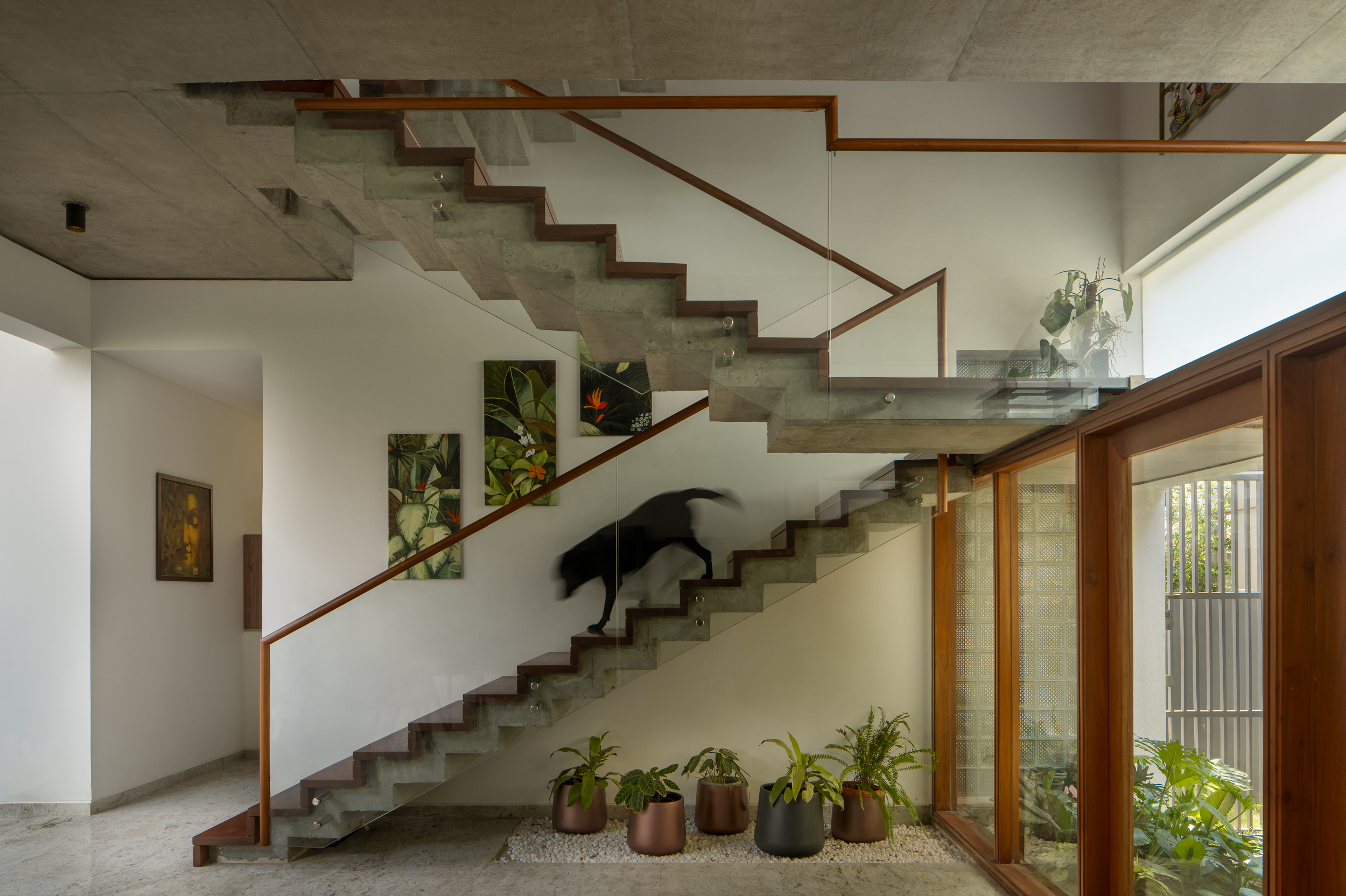
Tianna Williams is Wallpaper’s staff writer. When she isn’t writing extensively across varying content pillars, ranging from design and architecture to travel and art, she also helps put together the daily newsletter. She enjoys speaking to emerging artists, designers and architects, writing about gorgeously designed houses and restaurants, and day-dreaming about her next travel destination.