Discover Chu Ming Silveira’s unseen 1970s brutalist house in São Paulo
Brazilian architect Chu Ming Silveira's 1970s brutalist house design is one of two iconic modernist residences hosting the ABERTO art and design exhibition that opens this month in São Paulo
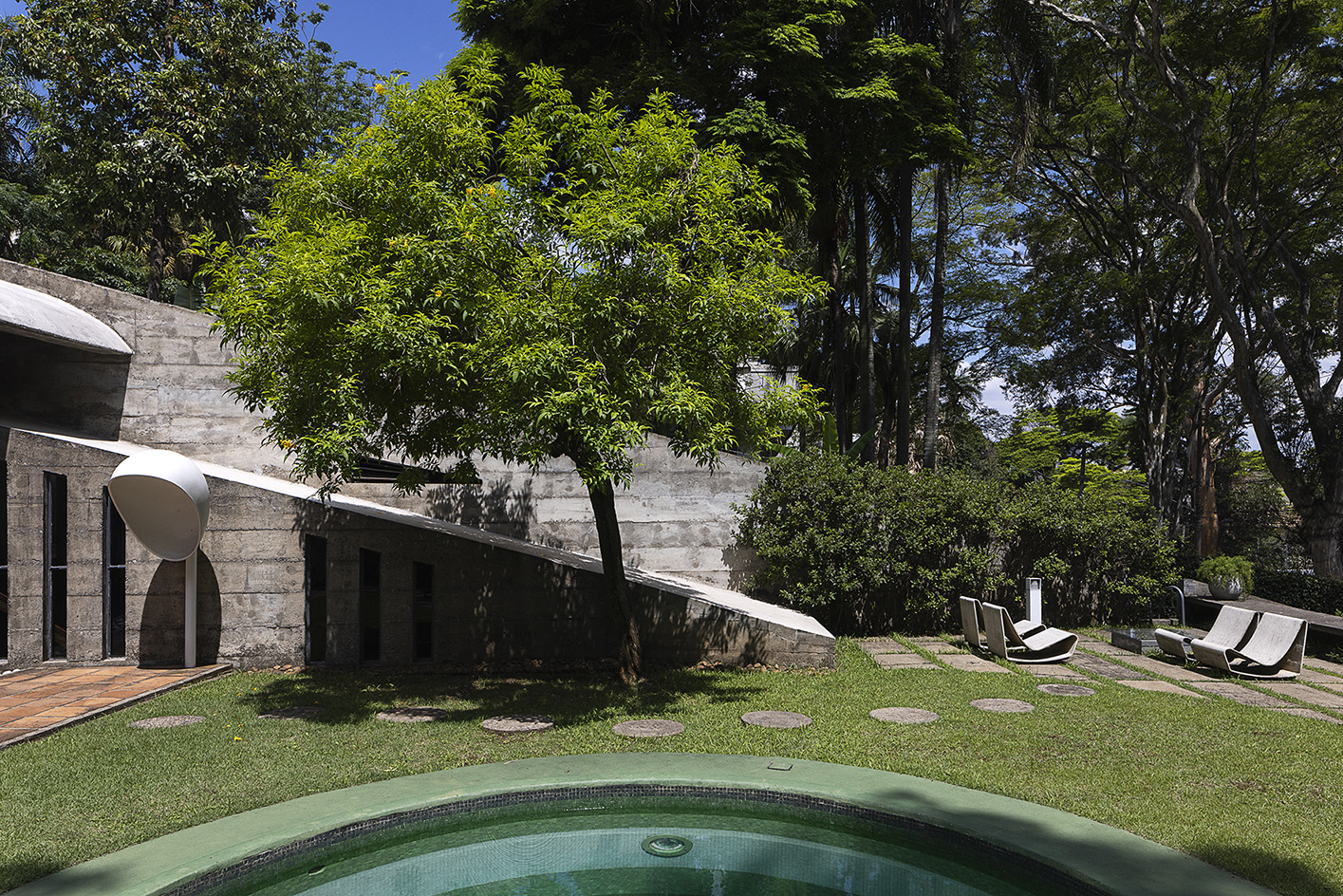
A previously unseen house by Chu Ming Silveira forms the backdrop for this summer's ABERTO art and design exhibition in the Brazilian metropolis of São Paulo. The brutalist architecture home, which has never been published or opened to the public, was created in the early 1970s by the visionary Asian Brazilian architect and designer – whose work remains largely unknown outside the country's borders.
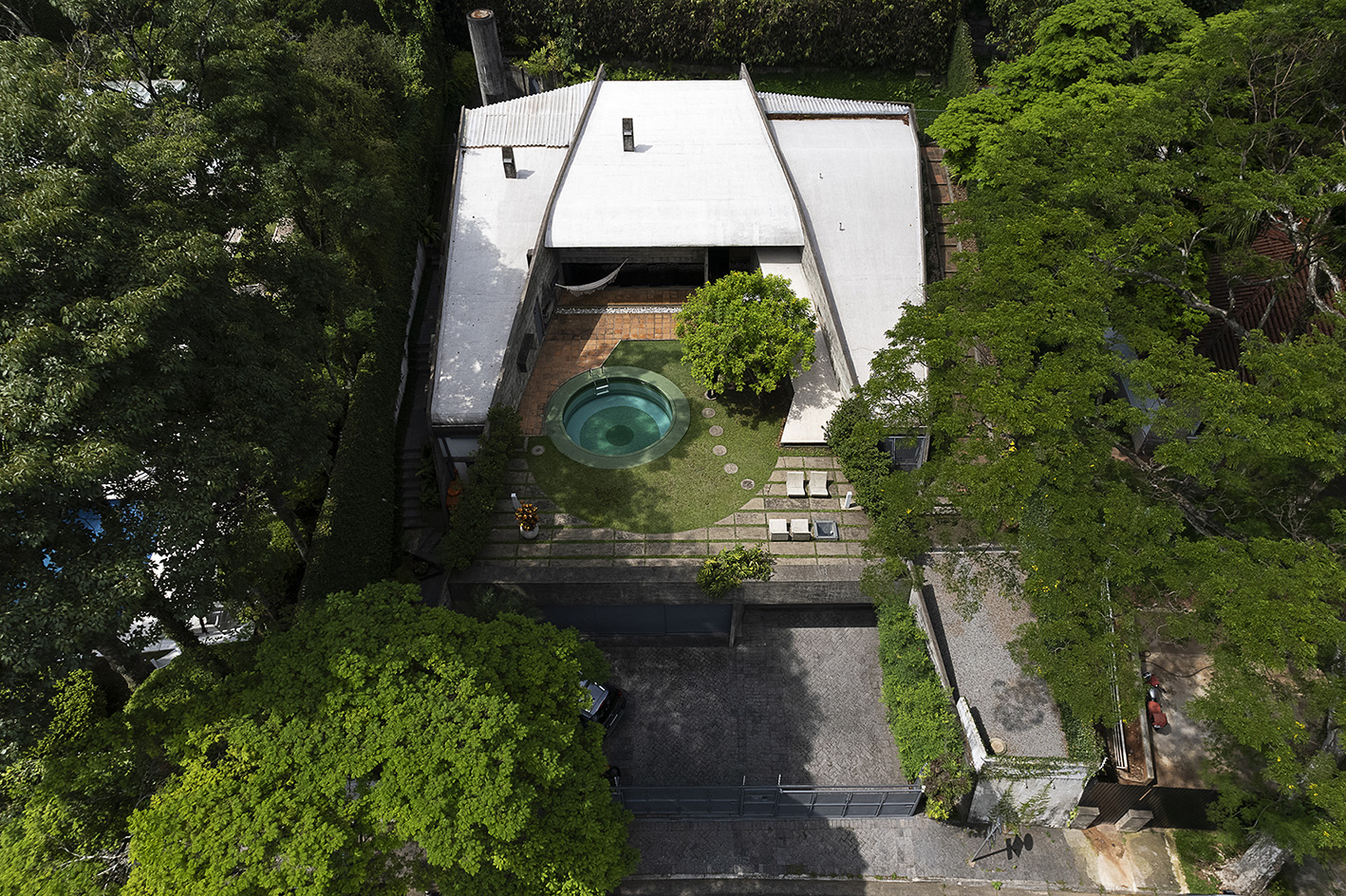
The Chu Ming Silveira residence
Explore Chu Ming Silveira’s São Paulo brutalist house design
ABERTO has been staging its shows in striking pieces of architecture, drawing on the country's rich heritage in tropical midcentury works and modernist architecture. The exhibition, founded in 2022 by Brazilian art advisor Filipe Assis and now in its third edition, is highlighting this year the work of two Asian-Brazilian creatives – Silveira, and artist Tomie Ohtake, who is creating a showcase in the house that the Brazilian architect Ruy Ohtake designed for his mother.
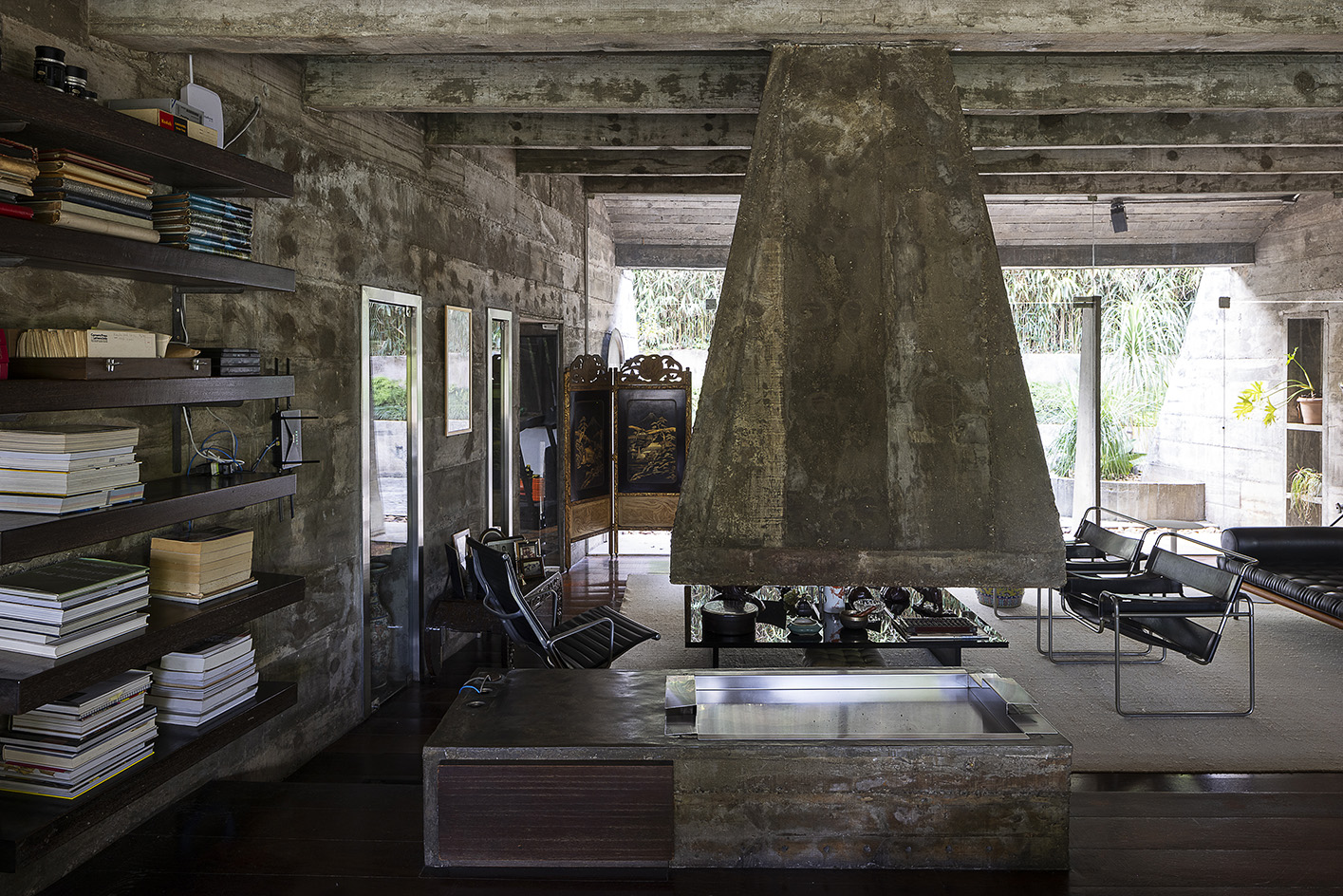
The Chu Ming Silveira residence, as it used to be
While Ohtake's undoubtedly masterful house has been celebrated widely over the years, the Silveira residence, formerly the architect’s own home, remained under the radar. Until now – as the exhibition organisers picked the home in São Paulo’s Morumbi neighbourhood precisely for its lesser-known presence in the public realm.
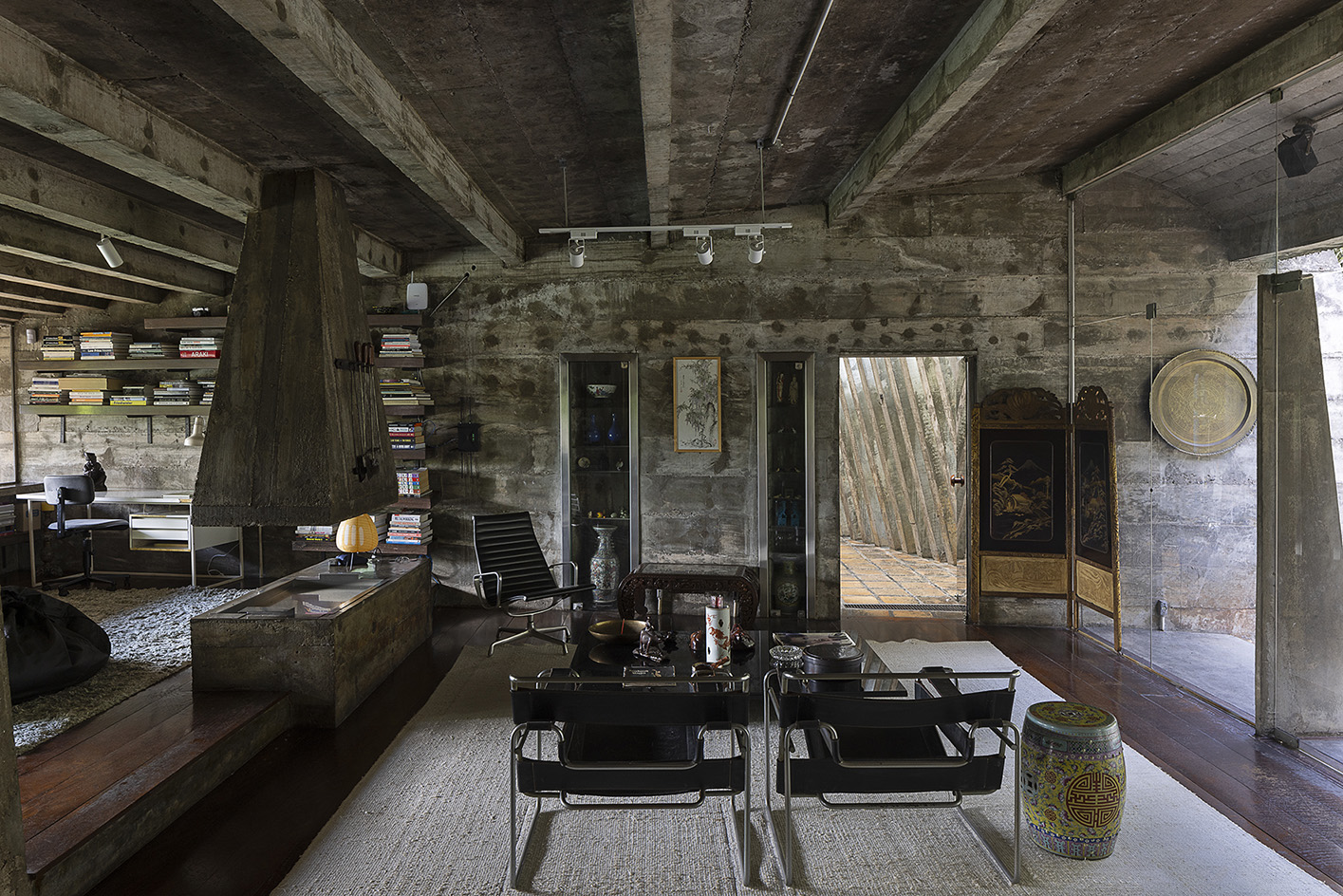
The Chu Ming Silveira residence, as it used to be
With its bold concrete and glass structure, the house was crafted to symbolise a vision for the home of the future, at the time of its design – bringing together a powerful aesthetic with functionality.
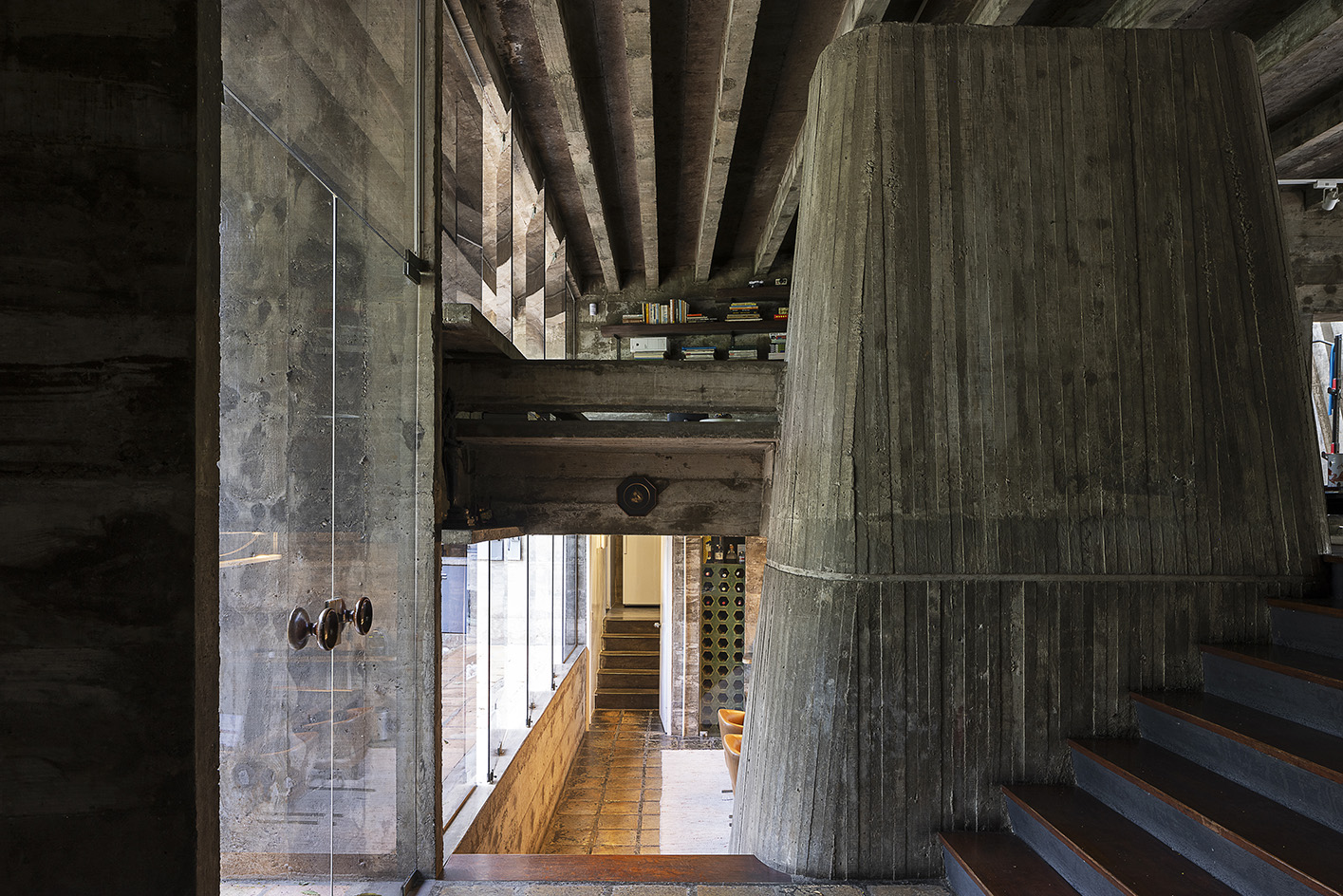
The Chu Ming Silveira residence, as it used to be
Cool, smooth glass surfaces are juxtaposed with rougher concrete textures in a composition that was meant to be lived in and enjoyed – rather than simply admired as an art piece.
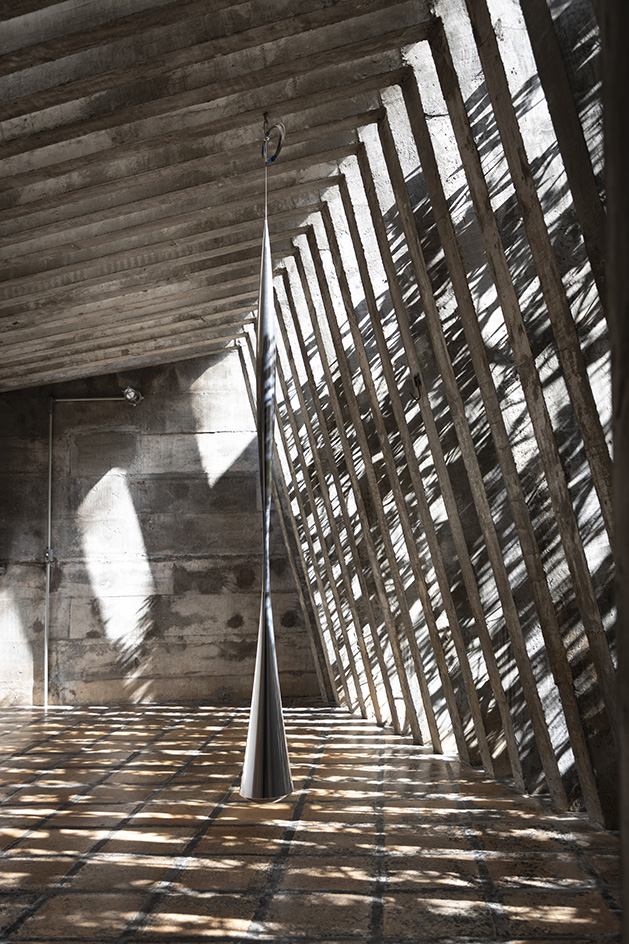
Commissioned work by Artur Lescher, 'Tomie', made in the artist’s honour
Within the house, a range of pieces will be displayed by creatives across the art and design fields. Among them will be Silveira's youngest son, Alan Chu, who will celebrate his mother's legacy through a showcase of his designs, edited by Etel Gallery.
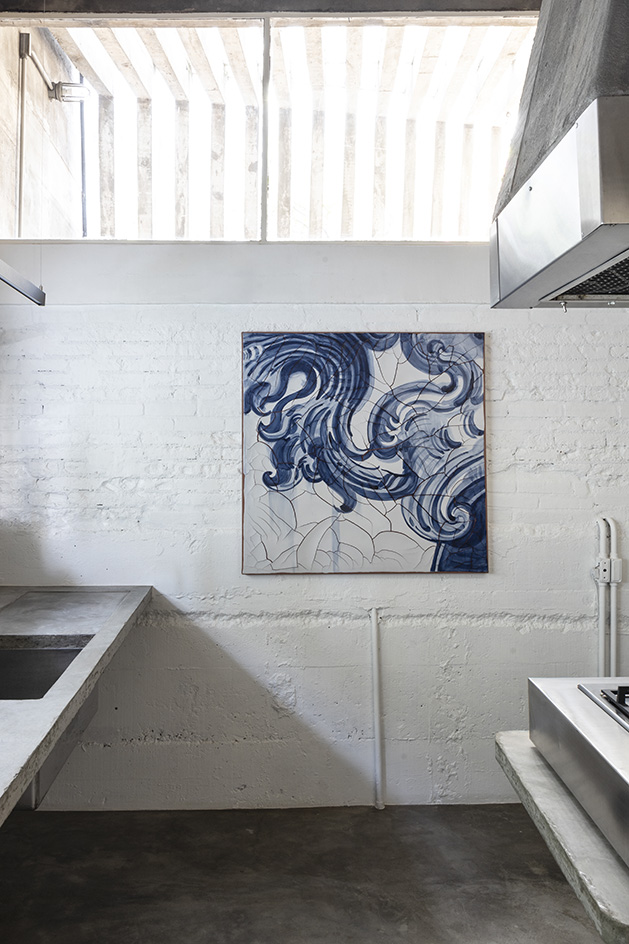
Piece by Adriana Varejao
'The concept of ABERTO takes roots in the iconic 1922 Modern Art Week, a cornerstone movement that brought together artists, architects, and writers, and established the groundwork for creative intersection among disciplines. This event inspired our ongoing exploration of Brazilian Modernism and its relevance in contemporary culture where art, design and modern architecture come together,' says Assis.
Receive our daily digest of inspiration, escapism and design stories from around the world direct to your inbox.
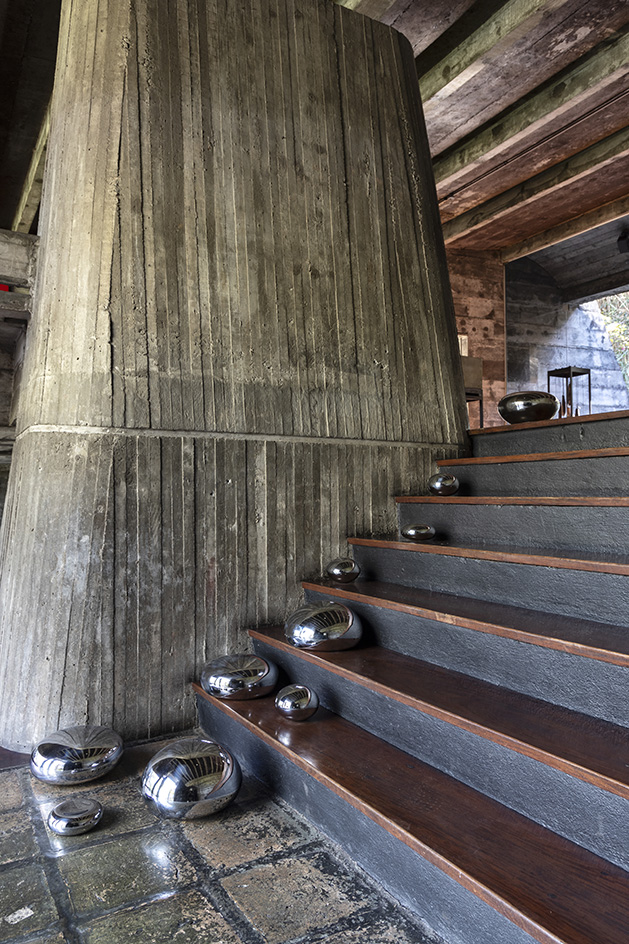
Commissioned piece by Laura Vinci in dialogue with the house
ABERTO's inaugural edition took place in the only private residence ever built in São Paulo by architect Oscar Niemeyer; while the second edition was in a house designed by Villanova Artigas, a leading figure of the Paulista School of Architecture.
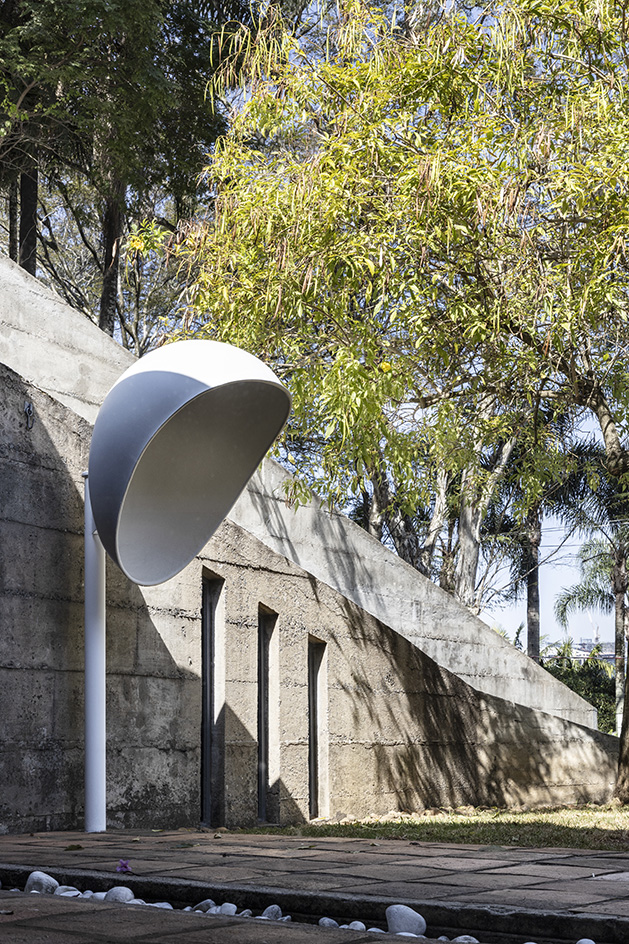
The Orelhão (Brazilian telephone cabin designed by Chu Ming)
The Chu Ming Silveira residence and the Tomie Ohtake residence will be open to the public during ABERTO from 10 August to 6 October 2024
Ellie Stathaki is the Architecture & Environment Director at Wallpaper*. She trained as an architect at the Aristotle University of Thessaloniki in Greece and studied architectural history at the Bartlett in London. Now an established journalist, she has been a member of the Wallpaper* team since 2006, visiting buildings across the globe and interviewing leading architects such as Tadao Ando and Rem Koolhaas. Ellie has also taken part in judging panels, moderated events, curated shows and contributed in books, such as The Contemporary House (Thames & Hudson, 2018), Glenn Sestig Architecture Diary (2020) and House London (2022).
-
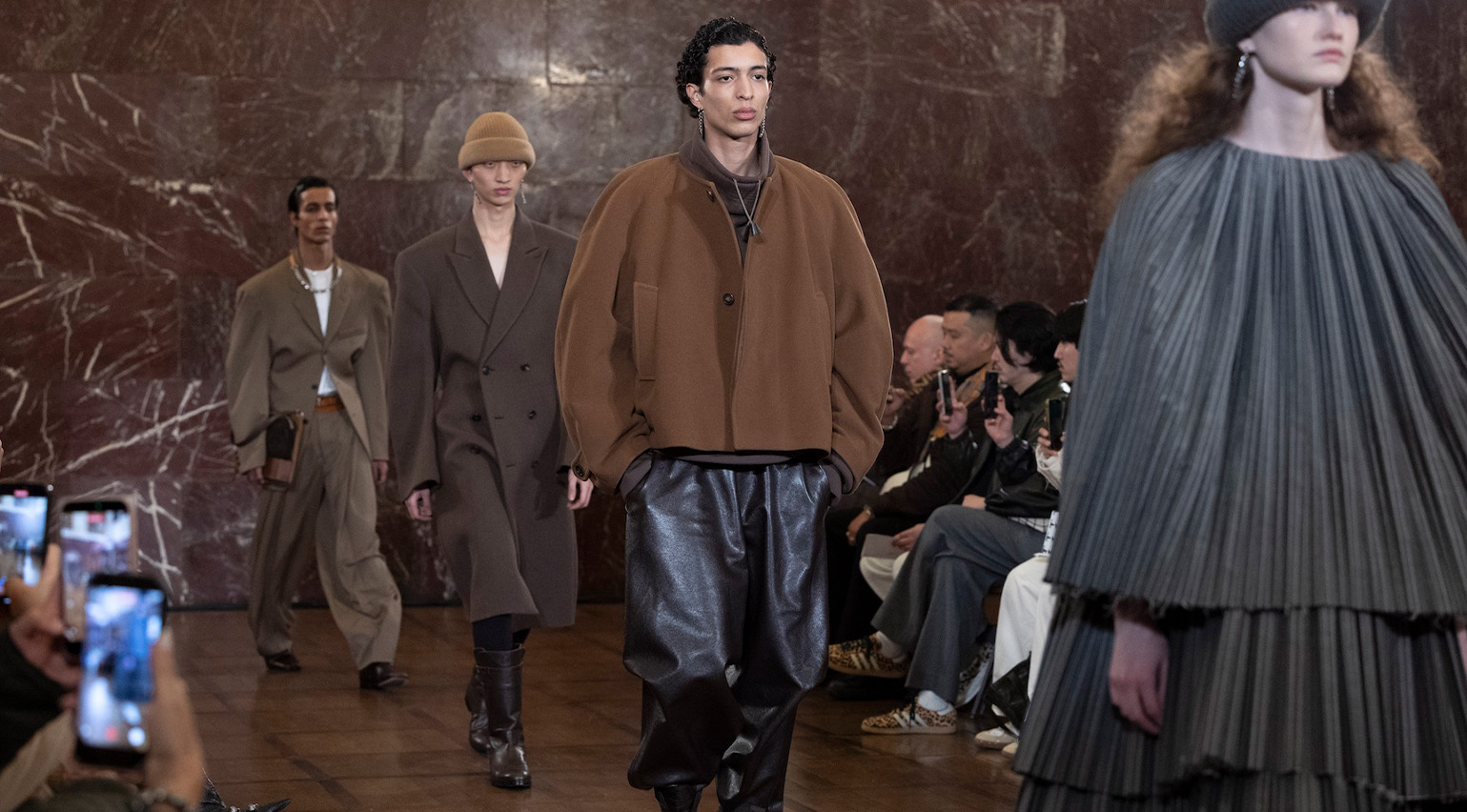 Hed Mayner’s Pitti Uomo show was all about finding beauty in ‘wrongness’
Hed Mayner’s Pitti Uomo show was all about finding beauty in ‘wrongness’The designer took to Florence’s La Palazzina Reale last night as Pitti Uomo’s guest designer – an intriguingly strange royal palace that reflected a collection which revelled in wrongness
-
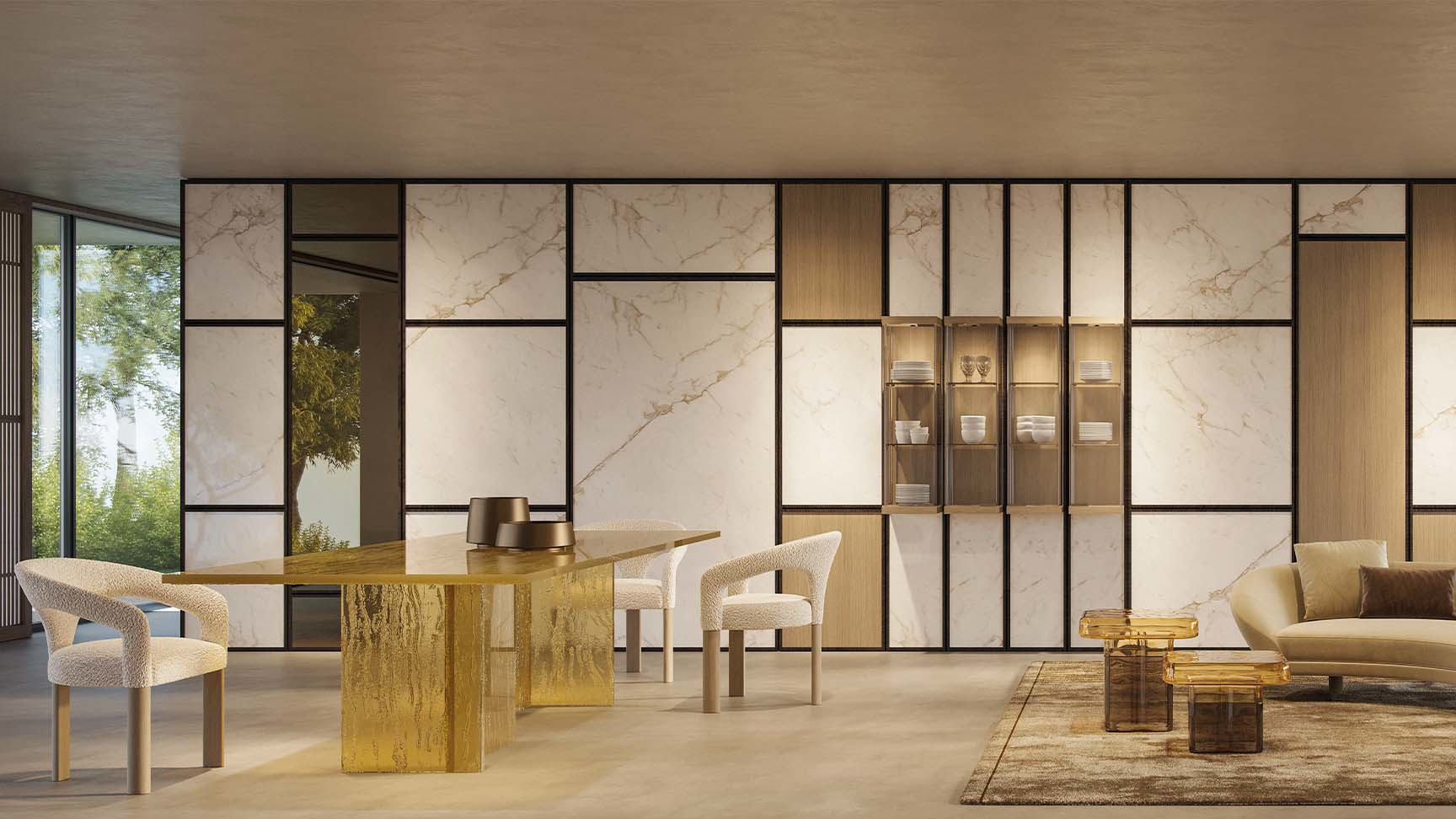 How Reflex Angelo transformed Venetian glass into a modern design idea
How Reflex Angelo transformed Venetian glass into a modern design ideaItalian furniture company Reflex Angelo has drawn from its local glassmaking heritage to create a sophisticated, contemporary design portfolio
-
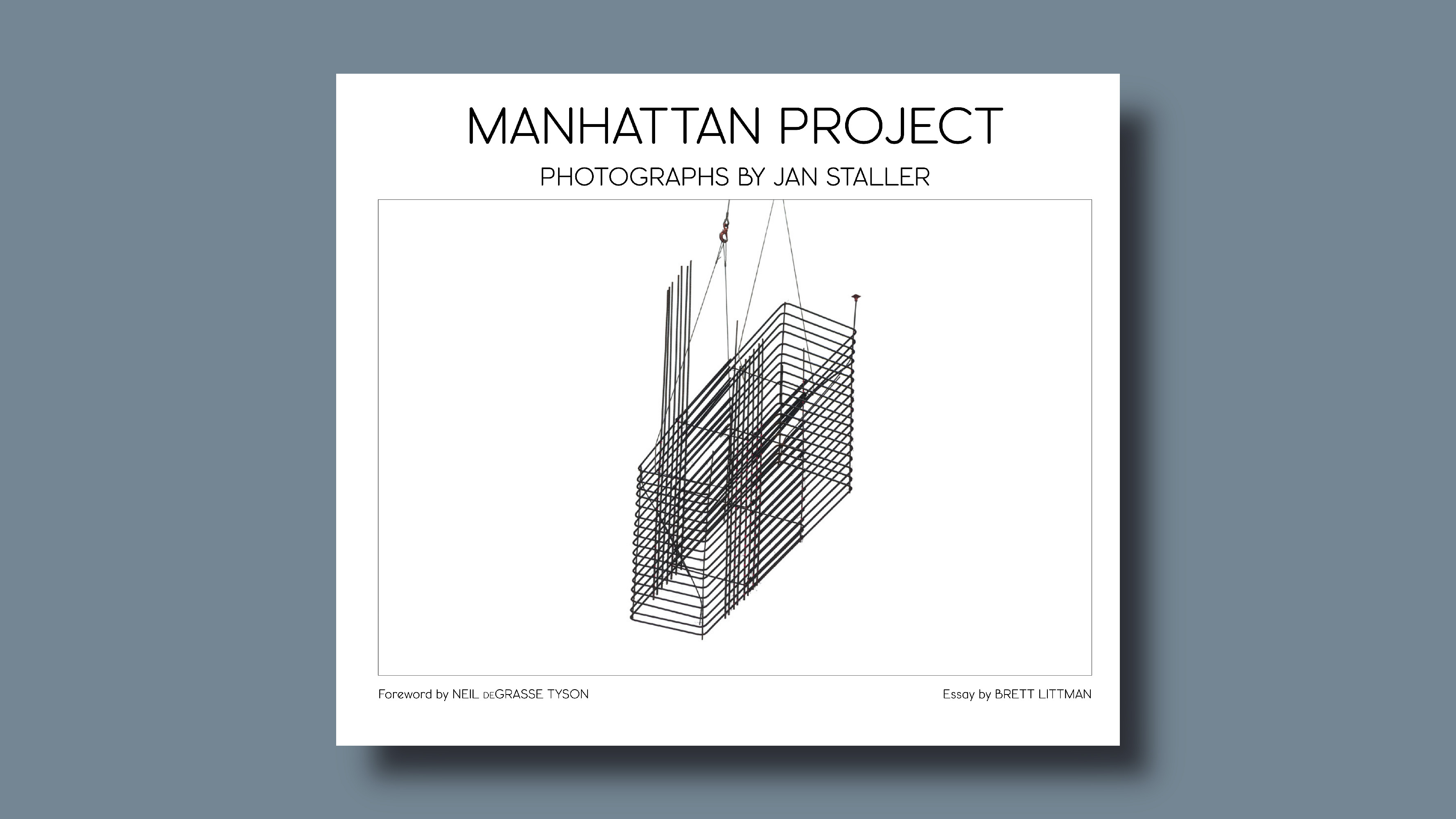 Jan Staller’s Manhattan Project is an abstracted chronicle of a city under construction
Jan Staller’s Manhattan Project is an abstracted chronicle of a city under constructionThe photographer Jan Staller shows another side of New York’s relentless change with this portfolio of dynamic, sculptural images
-
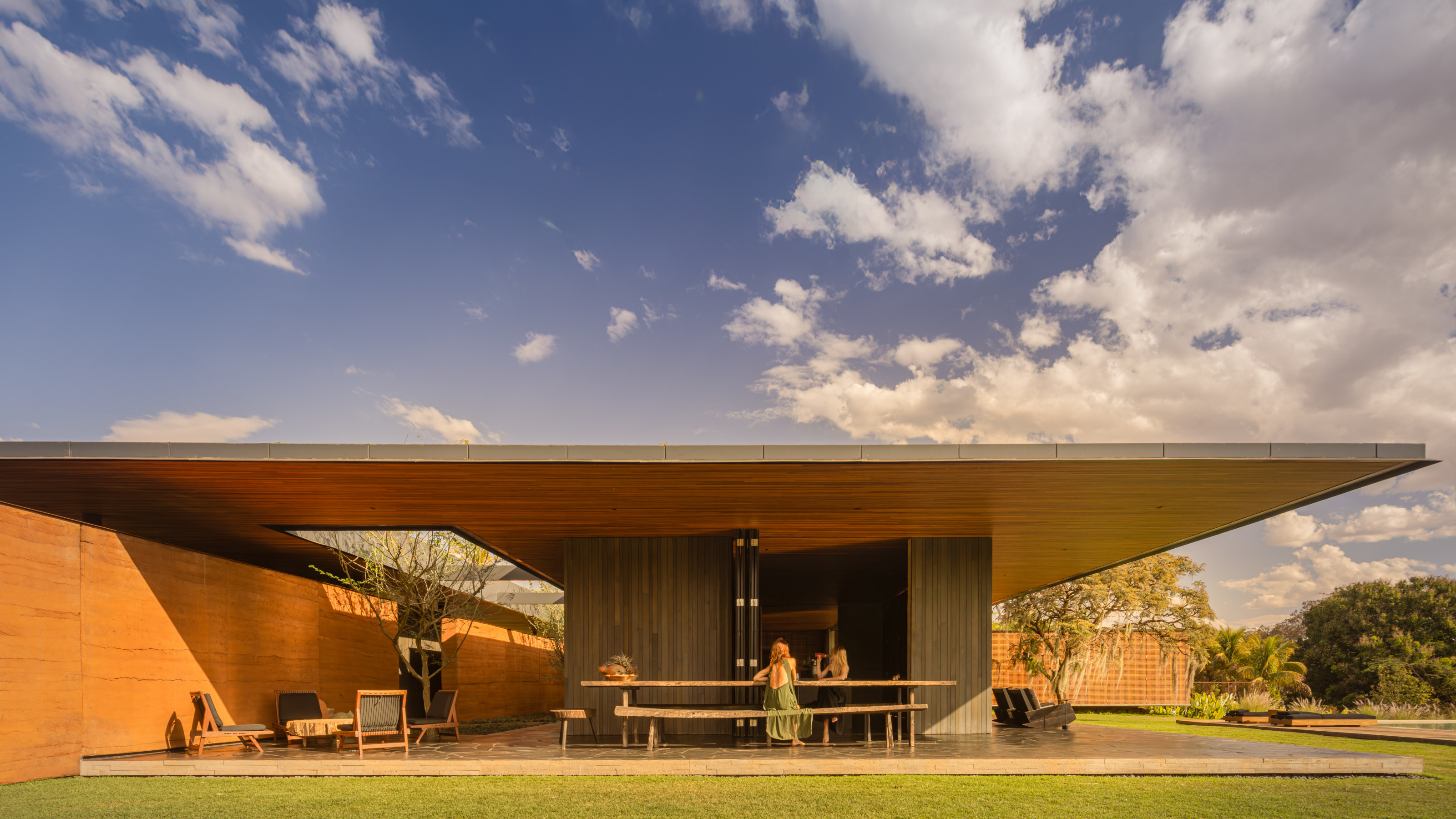 A spectacular new Brazilian house in Triângulo Mineiro revels in the luxury of space
A spectacular new Brazilian house in Triângulo Mineiro revels in the luxury of spaceCasa Muxarabi takes its name from the lattice walls that create ever-changing patterns of light across its generously scaled interiors
-
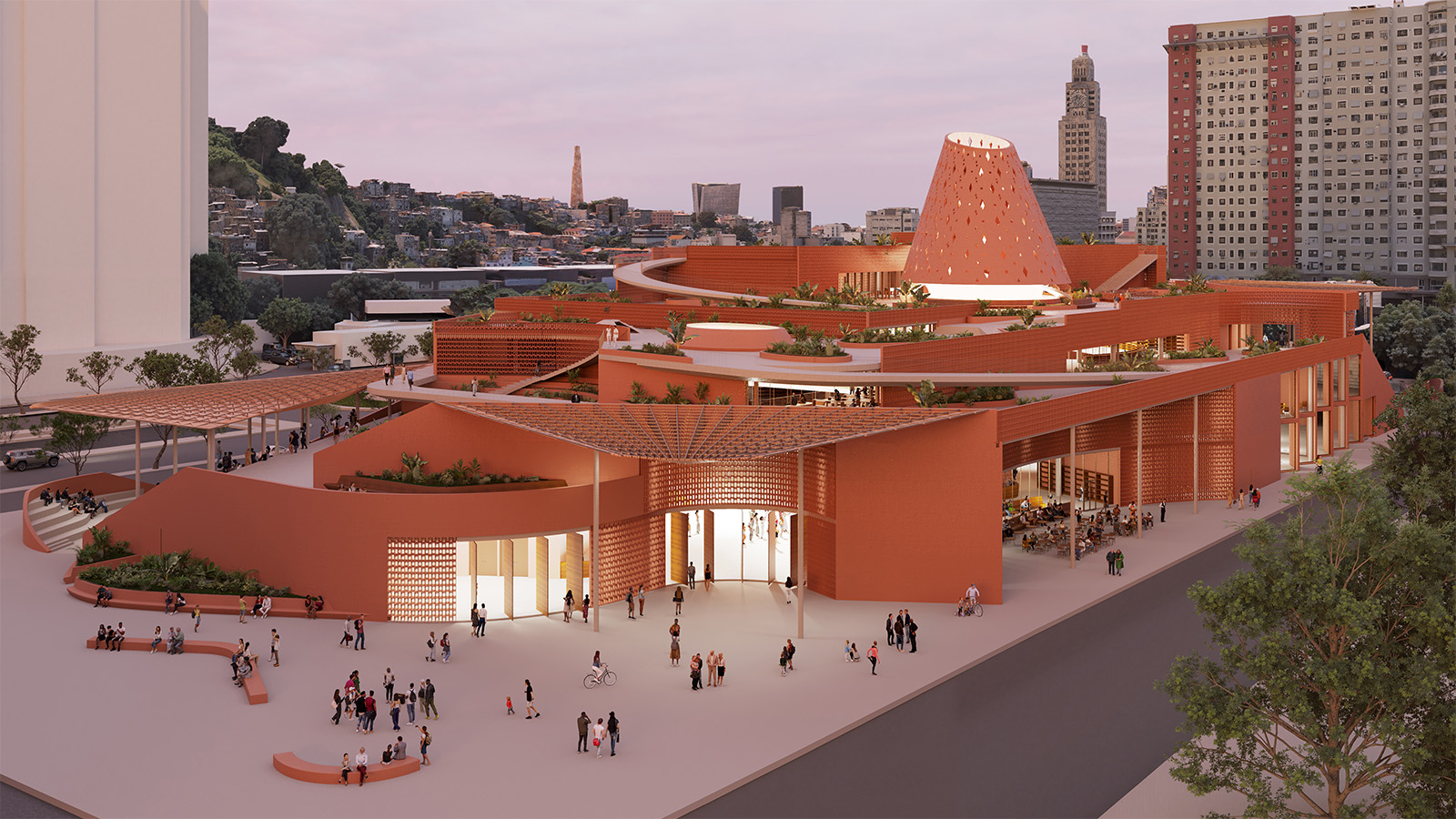 An exclusive look at Francis Kéré’s new library in Rio de Janeiro, the architect’s first project in South America
An exclusive look at Francis Kéré’s new library in Rio de Janeiro, the architect’s first project in South AmericaBiblioteca dos Saberes (The House of Wisdom) by Kéré Architecture is inspired by the 'tree of knowledge', and acts as a meeting point for different communities
-
 A Brasília apartment harnesses the power of optical illusion
A Brasília apartment harnesses the power of optical illusionCoDa Arquitetura’s Moiré apartment in the Brazilian capital uses smart materials to create visual contrast and an artful welcome
-
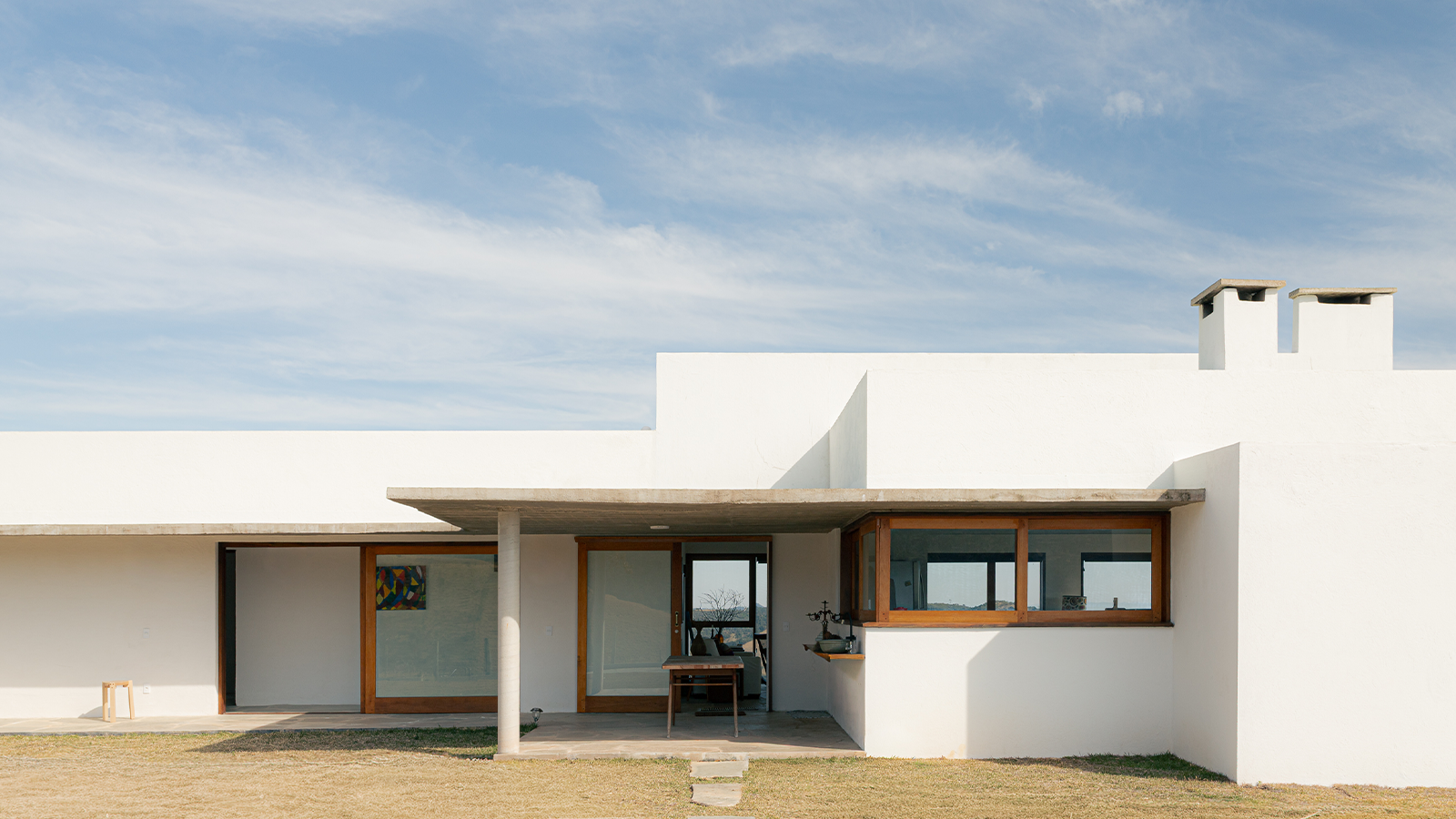 Inspired by farmhouses, a Cunha residence unites cosy charm with contemporary Brazilian living
Inspired by farmhouses, a Cunha residence unites cosy charm with contemporary Brazilian livingWhen designing this home in Cunha, upstate São Paulo, architect Roberto Brotero wanted the structure to become 'part of the mountains, without disappearing into them'
-
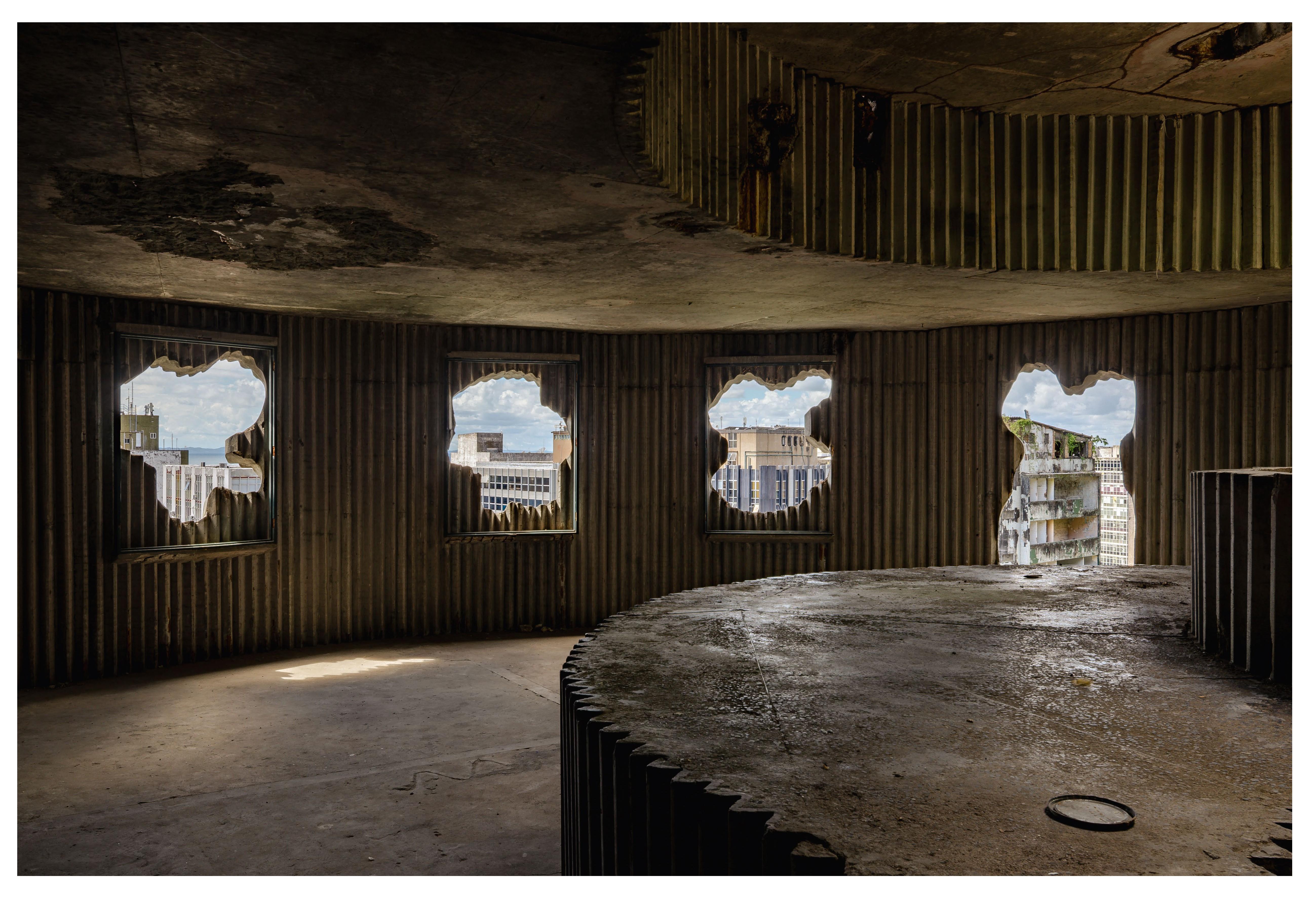 Arts institution Pivô breathes new life into neglected Lina Bo Bardi building in Bahia
Arts institution Pivô breathes new life into neglected Lina Bo Bardi building in BahiaNon-profit cultural institution Pivô is reactivating a Lina Bo Bardi landmark in Salvador da Bahia in a bid to foster artistic dialogue and community engagement
-
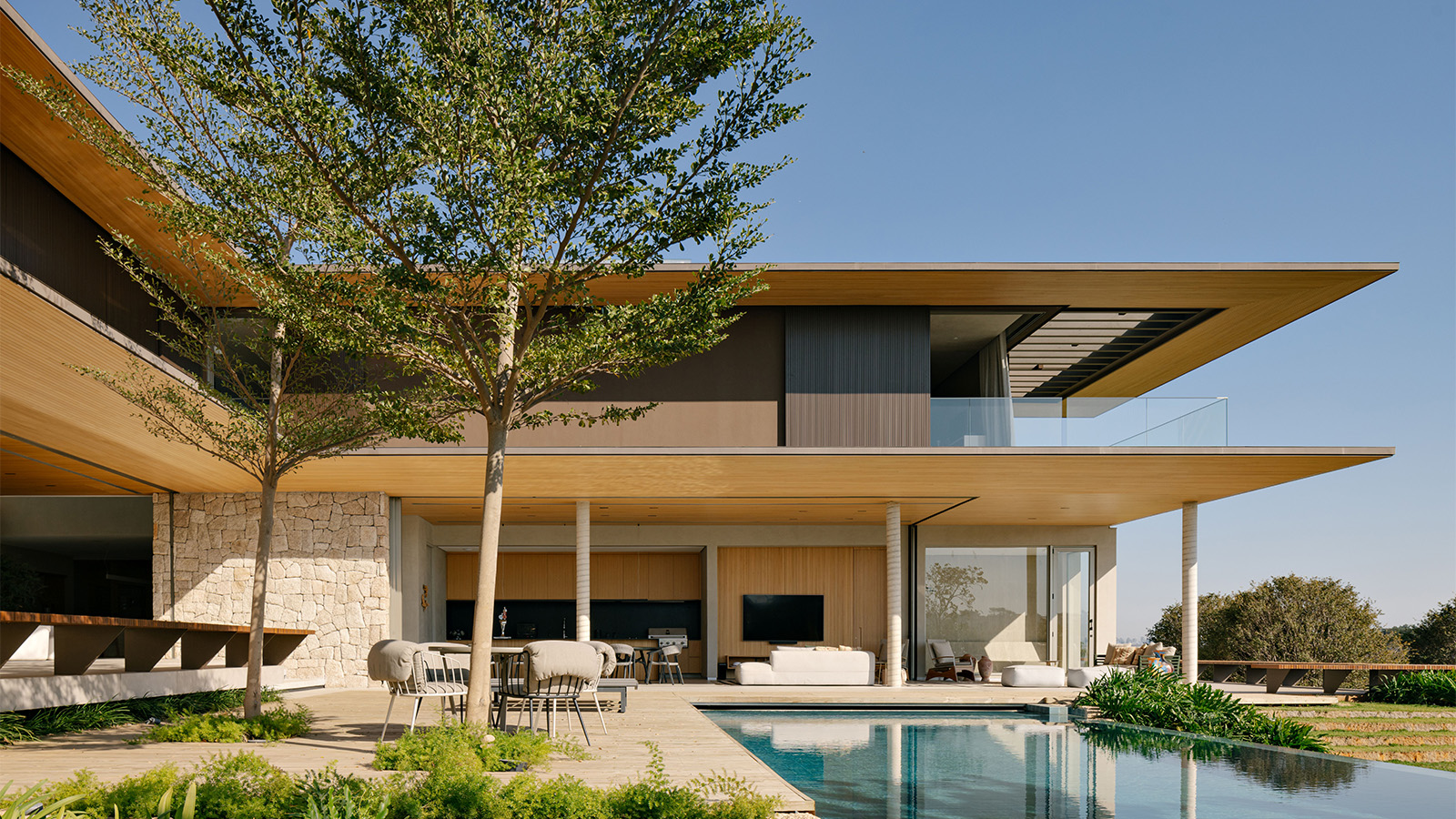 Tropical gardens envelop this contemporary Brazilian home in São Paulo state
Tropical gardens envelop this contemporary Brazilian home in São Paulo stateIn the suburbs of Itupeva, Serena House by architects Padovani acts as a countryside refuge from the rush of city living
-
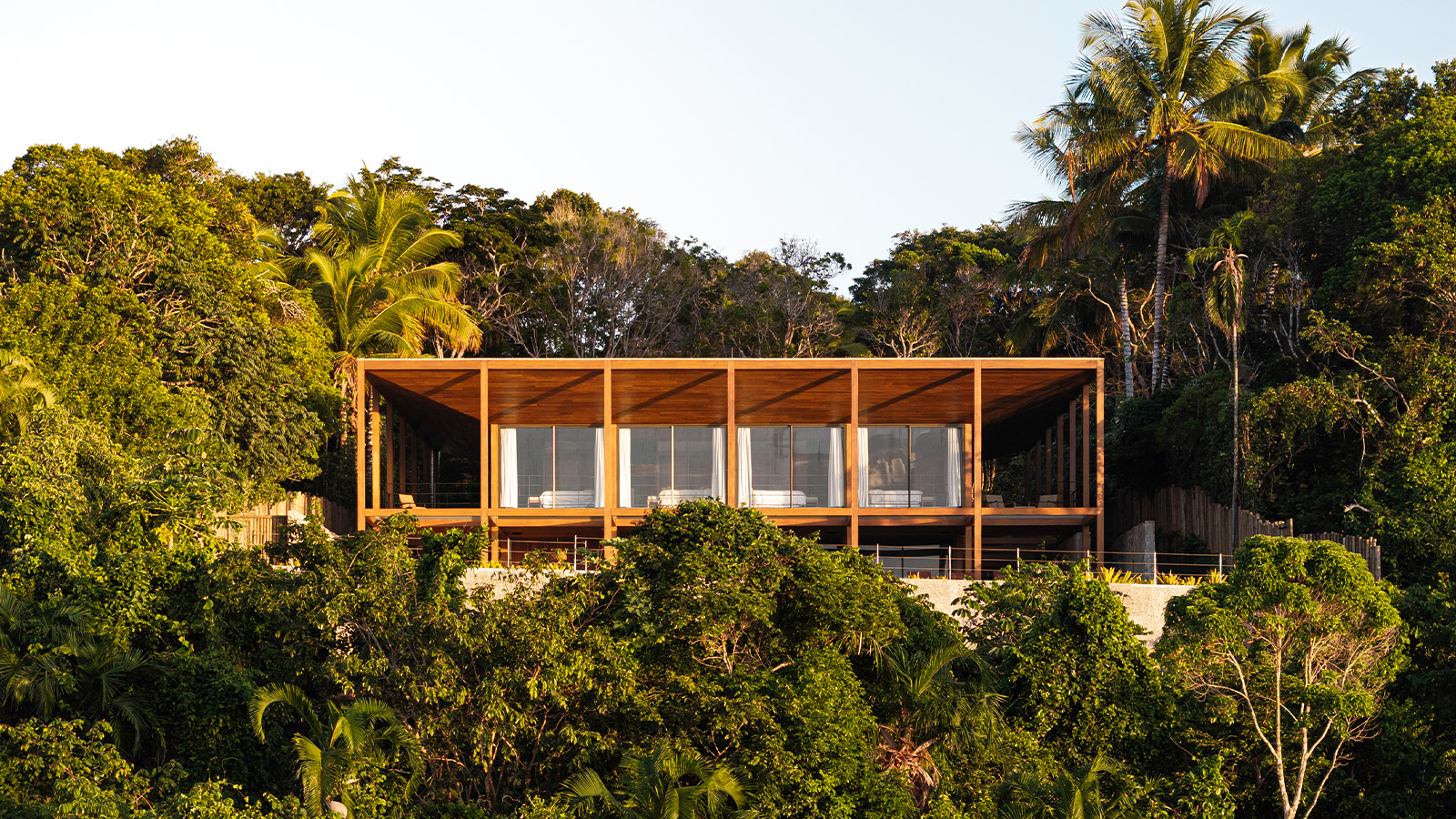 Itapororoca House blends seamlessly with Brazil’s lush coastal landscape
Itapororoca House blends seamlessly with Brazil’s lush coastal landscapeDesigned by Bloco Arquitetos, Itapororoca House is a treetop residence in Bahia, Brazil, offering a large wrap-around veranda to invite nature in
-
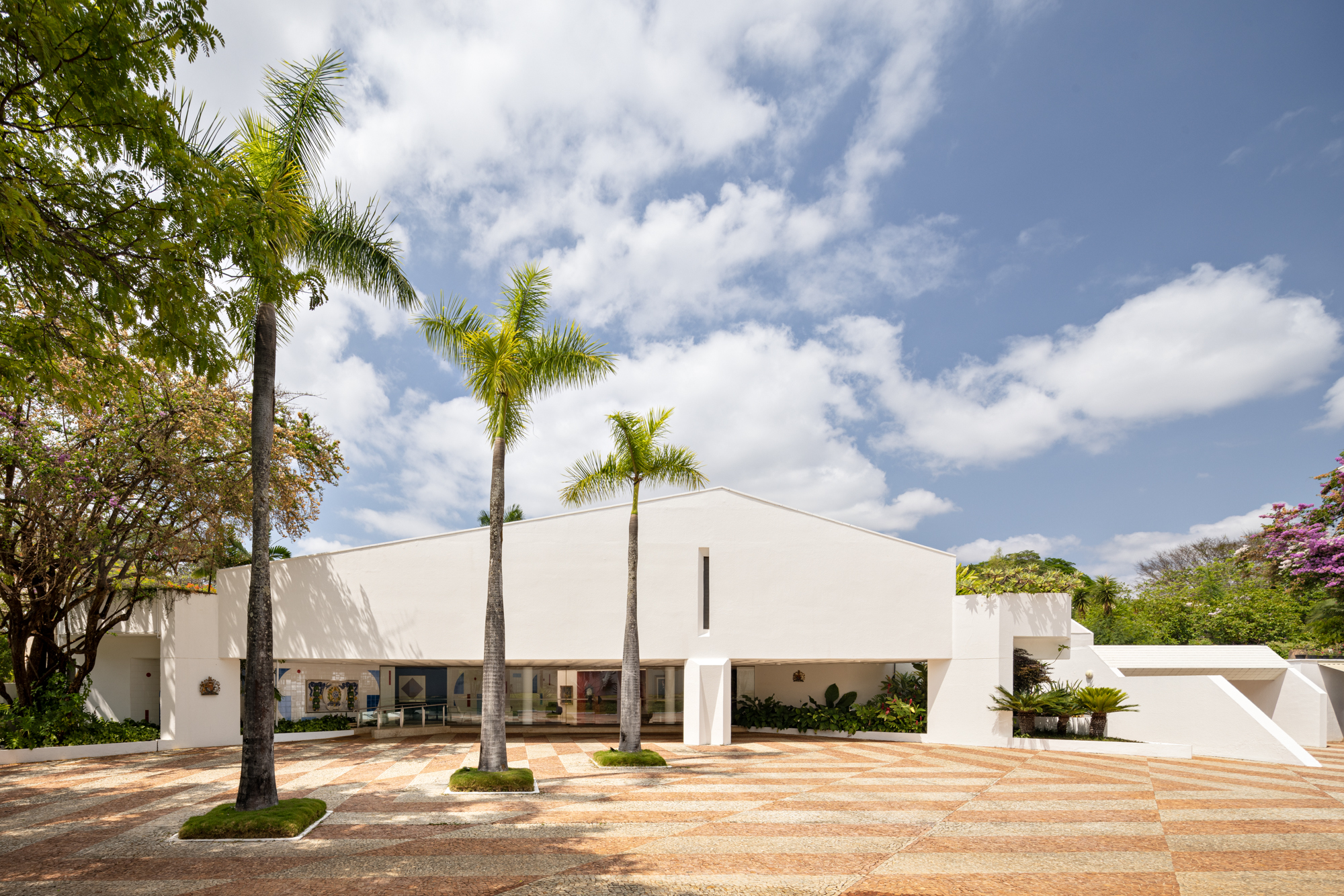 A postmodernist home reborn: we tour the British embassy in Brazil
A postmodernist home reborn: we tour the British embassy in BrazilWe tour the British Embassy in Brazil after its thorough renovation by Hersen Mendes Arquitetura, which breathes new life into a postmodernist structure within the country's famous modernist capital