We pay tribute to architect Ruy Ohtake (1938 – 2021)
Brazilian architect Ruy Ohtake, the master of Brazilian modernism, has passed away in São Paulo, at 83 years of age. To honour his memory, we revisit the Tomie Ohtake Residence, which he designed in 1968 for his parents and named after his mother, abstract painter Tomie Ohtake. Scroll down, to read this interview from the Wallpaper* archive, first published in 2001

Matthew Hranek - Photography
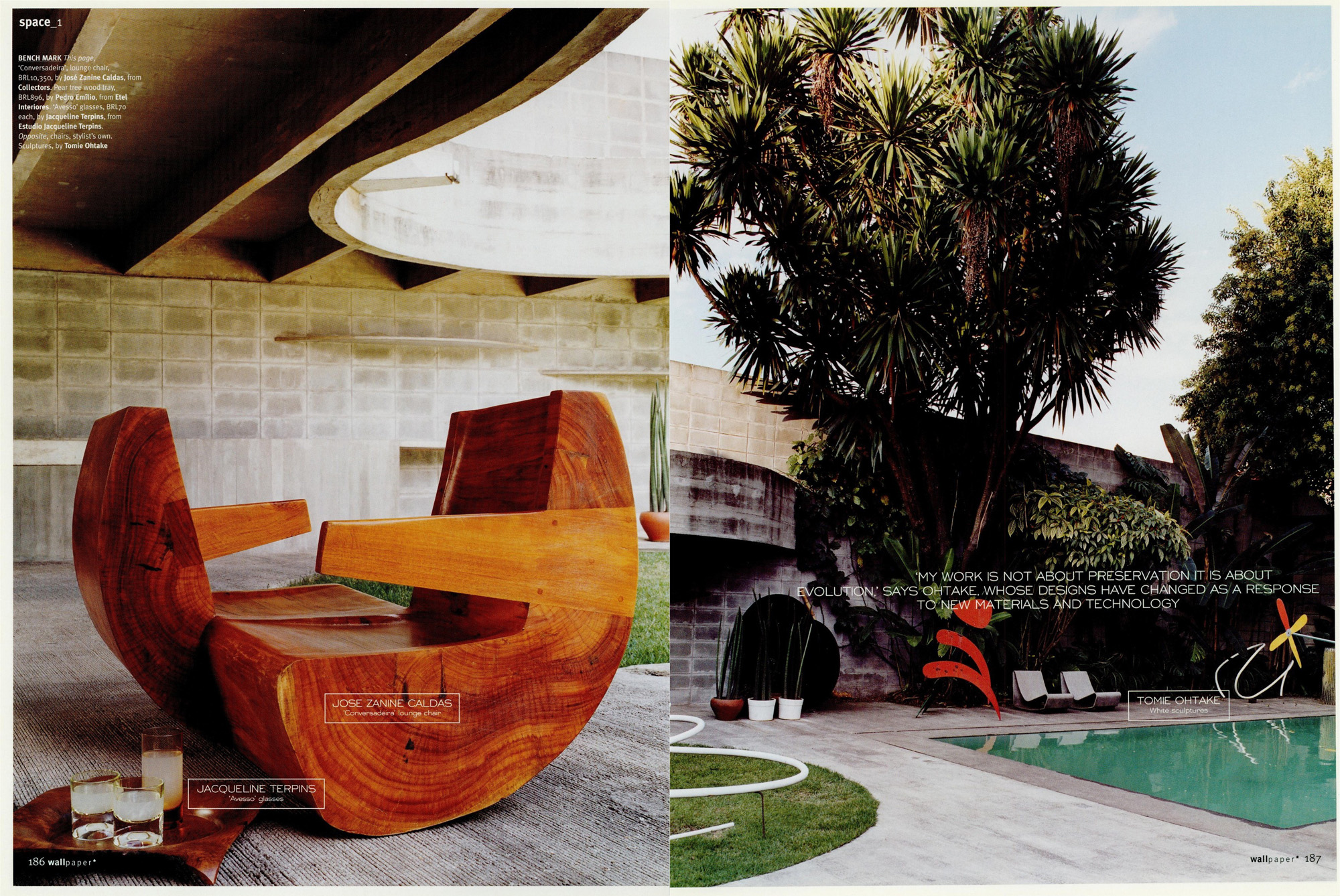
Receive our daily digest of inspiration, escapism and design stories from around the world direct to your inbox.
You are now subscribed
Your newsletter sign-up was successful
Want to add more newsletters?

Daily (Mon-Sun)
Daily Digest
Sign up for global news and reviews, a Wallpaper* take on architecture, design, art & culture, fashion & beauty, travel, tech, watches & jewellery and more.

Monthly, coming soon
The Rundown
A design-minded take on the world of style from Wallpaper* fashion features editor Jack Moss, from global runway shows to insider news and emerging trends.

Monthly, coming soon
The Design File
A closer look at the people and places shaping design, from inspiring interiors to exceptional products, in an expert edit by Wallpaper* global design director Hugo Macdonald.
From the outside, the work of Ruy Ohtake epitomises all the unique qualities of modernist Brazilian architecture: the formal sculptural gesture, the open plan, the fluidity of form, the built-in concrete furniture and the simple rawness of approach. Qualities much admired but rarely produced with the same flair elsewhere.
Ohtake studied architecture in the late 1950s in São Paulo and started his own practice in the 1960s, when Brazilian modernism was at its apex. This was a rich cultural time in Brazil. Music, cinema and theatre were at their peak. ‘Who would not know bossa nova or teatro novo even today?’ Ohtake asks.
Ohtake rebelled against the pragmatic Paulista School of architecture in Sao Paulo and emphasised organic shapes in his work, using concrete sculpturally, an approach mostly seen among the architecture developed in Rio, and especially that by Oscar Niemeyer. Ohtake takes any comparison between his work and Niemeyer's as a great compliment. He explains: 'I see Niemeyer's work as the vertebral column of Brazilian architecture.'
Ruy Ohtake: Brazilian modernist master
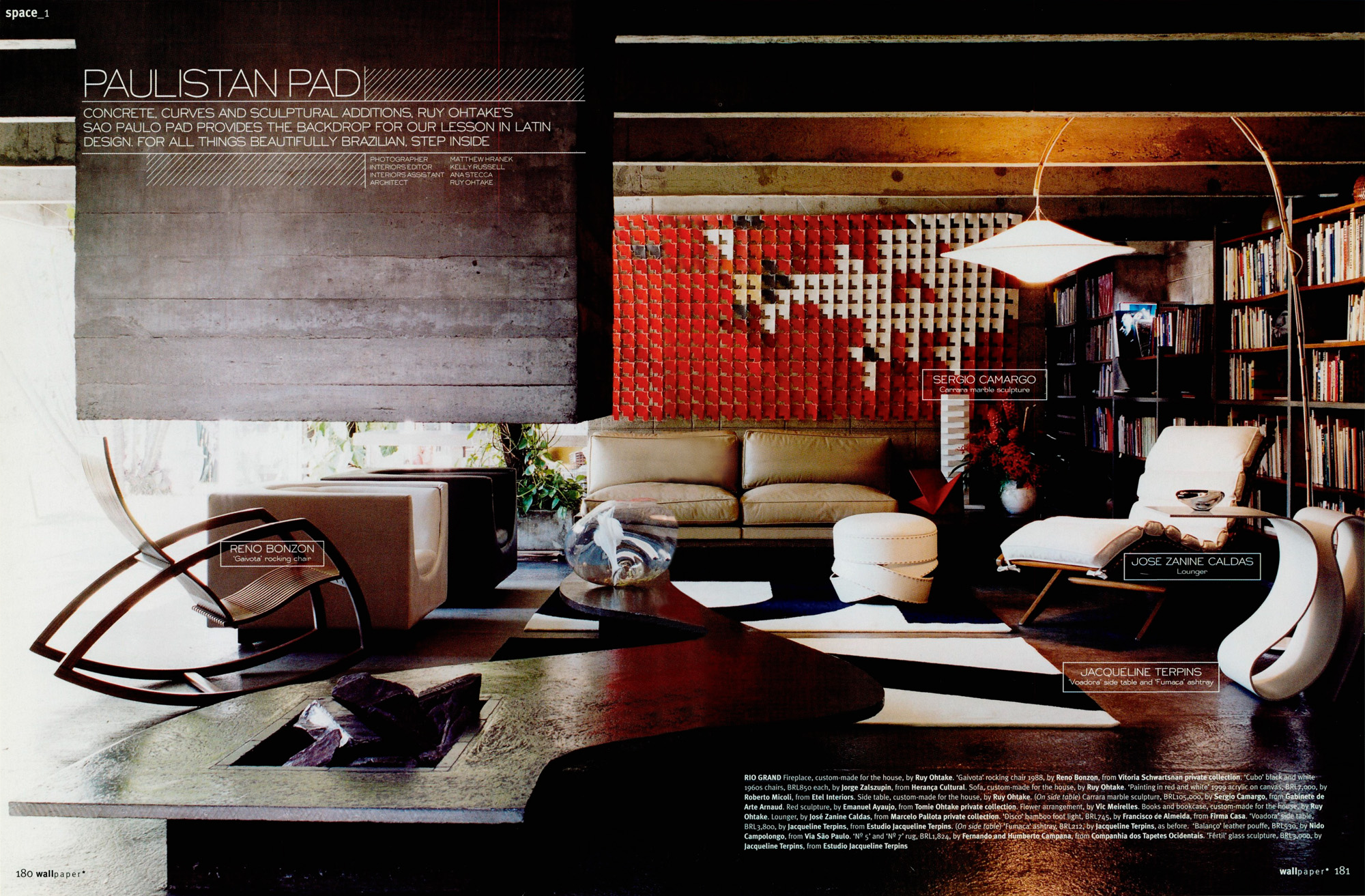
The opening spread from the archive Wallpaper* story on Tomie Ohtake Residence features interiors by leading Brazilian designers, as well as a selection of pieces which Ohtake custom-made for this project
His extensive body of work (more than 200 buildings) has made Ohtake famous in Brazil. The strongest are the residential projects completed early in his career and the residential tower blocks built in the 1980s. Our favourite, and the location for this photo shoot, is the Tomie Ohtake Residence, a definite modern classic of Brazilian architecture, built in 1968 for Ohtake's parents. Its value was recognised at the time, winning an architectural prize by the Brazilian Institute of Architects in 1971.
The design was progressive even then – a live/work space was not a typical request in the 1960s. The plan is extremely simple: a large rectangular space with an adjacent garden and swimming pool area. Years after its completion, an adjacent lot was added to the house as a service area. This addition is so well integrated into the early scheme that it is barely detectable. The main house, decades on, still feels contemporary with its appealing flowing concrete forms.
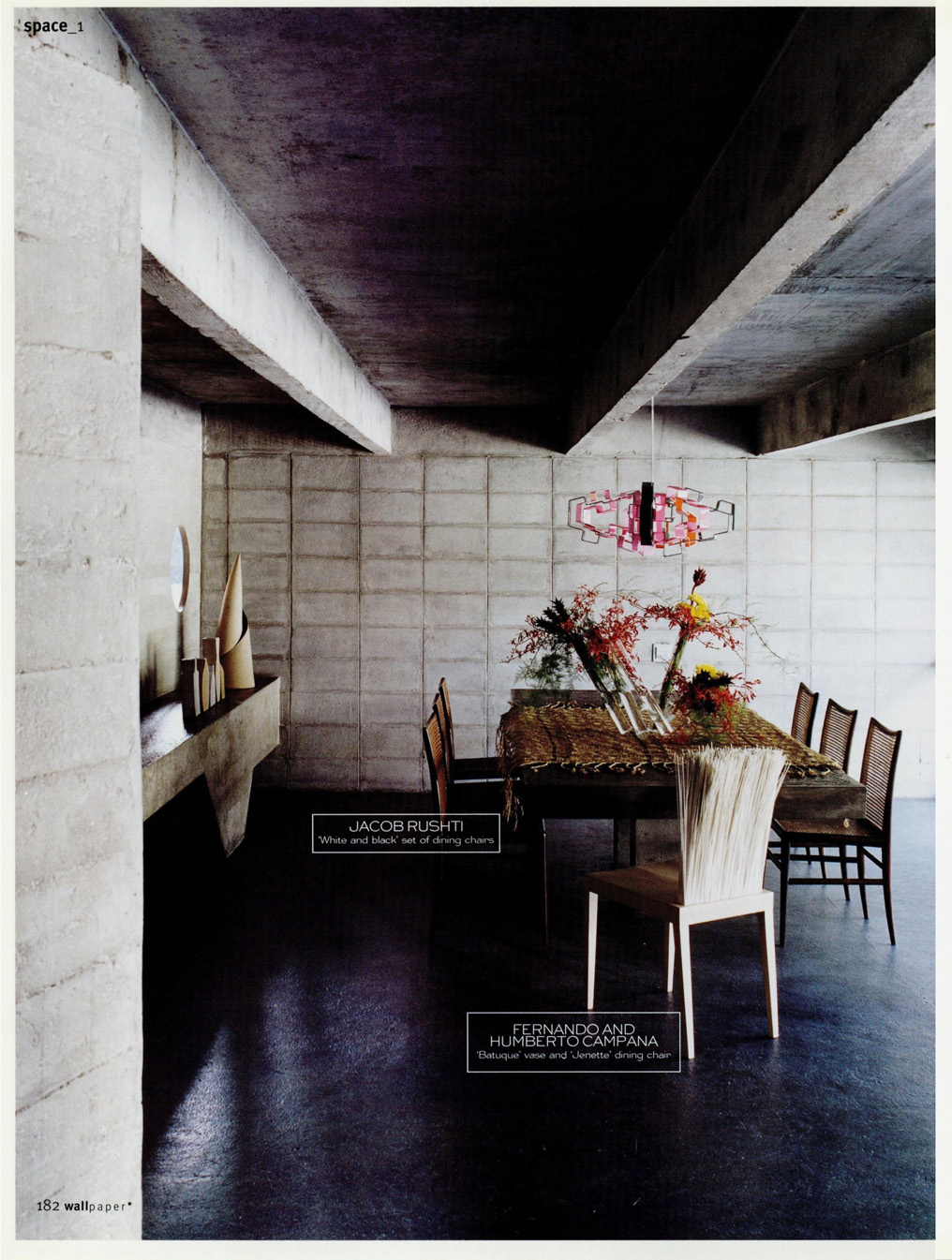
Dining table, custom-made for the house, by Ruy Ohtake. (On table) tablecloth, from Tomie Ohtake private collection. ’Batuque’ vase, by Fernando and Humerto Campana, from Cappellini. Flowers, by Vie Meirelles. ’White & Black’ set of six wooden dining chairs, by jacob Ruchti, from lsay Weinfeld private collection. ’Jenette’ dining chair, by Fernando and Humberto Campana, from Estudio Campana. Acrylic chandelier, by Jorge Pardo, from lsabella Prata and ldel Arcuschin private collection. Shelving, custom-made, by Ruy Ohtake. (On shelf) ceramic sculpture, by Kimmi Nil, from Tomie Ohtake private collection. Ceramic vases, by Kimmi Nil, from Tomie Ohtake private collection.
Although Brazilian born, Ohtake's Japanese ancestry adds a powerful simplicity to his work. Colour and texture are always present, a lesson he might have learnt from his mother, Tomie, a well-known abstract painter. The house is filled with her paintings and sculpture and much of the home's built-in furniture is a combined effort between architect and artist. One of Ohtake's signatures is the use of built-in furniture as spatial intervention. In the Tomie Ohtake Residence, many pieces work this way – such as the fluid concrete bench visually supporting the cantilevered concrete fireplace above it. Another element which is seen regularly in his projects is the use of very thin concrete partitions to divide the living spaces.
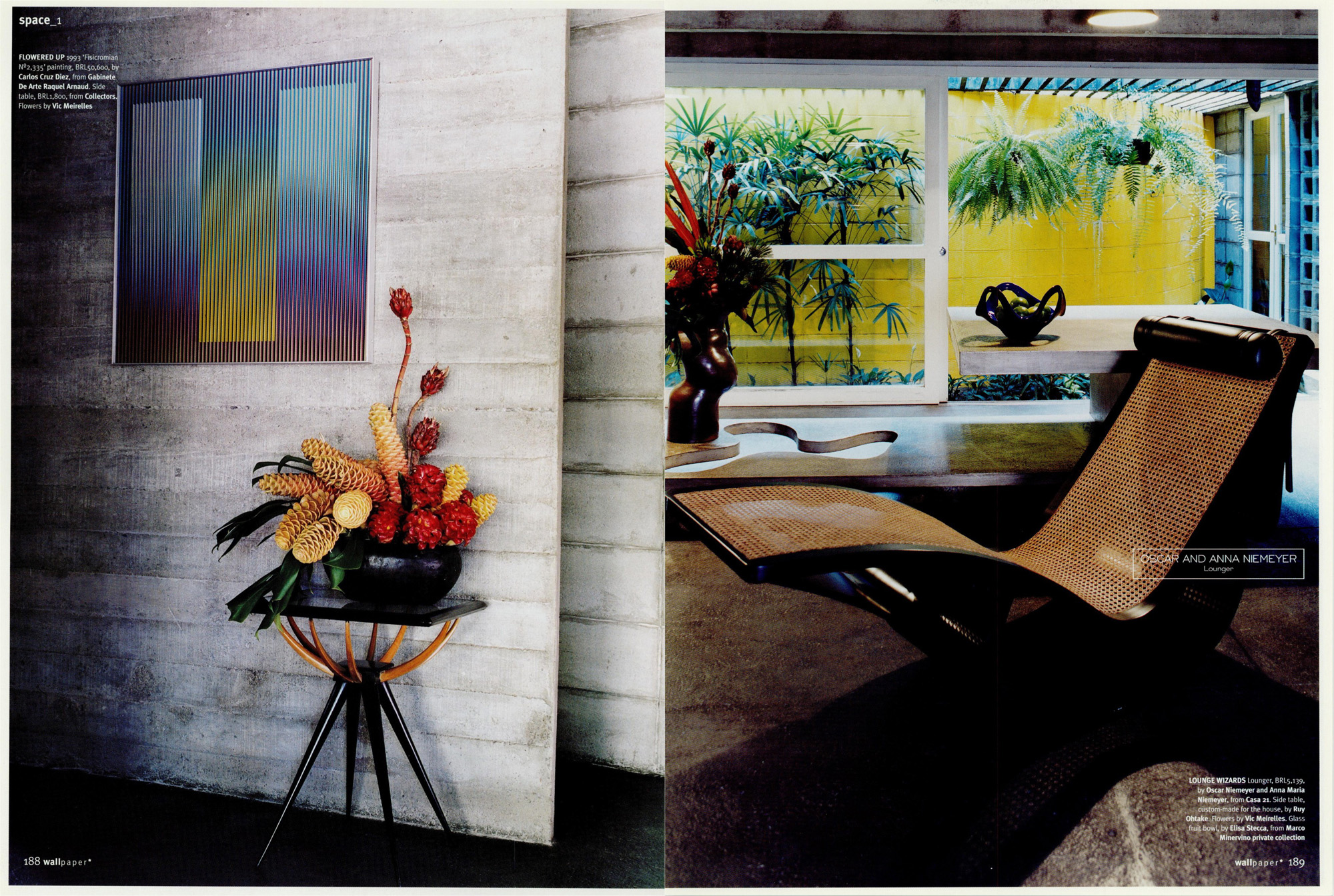
Ohtake sees furniture design as a complementary activity to his architecture. While it may take five years to complete a house, furniture pieces are usually designed and prototyped in 60 days. These are generally one-off pieces for the residential projects Ohtake works on and do not address mass production; a very architectural way of looking at furniture design. Ohtake is a believer in a unique Brazilian cultural identity although he has seen many changes since the 1960s.
Receive our daily digest of inspiration, escapism and design stories from around the world direct to your inbox.
'It is not about preservation, it is about evolution! Preservation is about stagnation,' he says. Ohtake's work has changed as a response to new materials and technology but his language has remained the same. We stand by his residential projects of the 1960s, which provide the perfect backdrop for a lesson in Brazilian design.
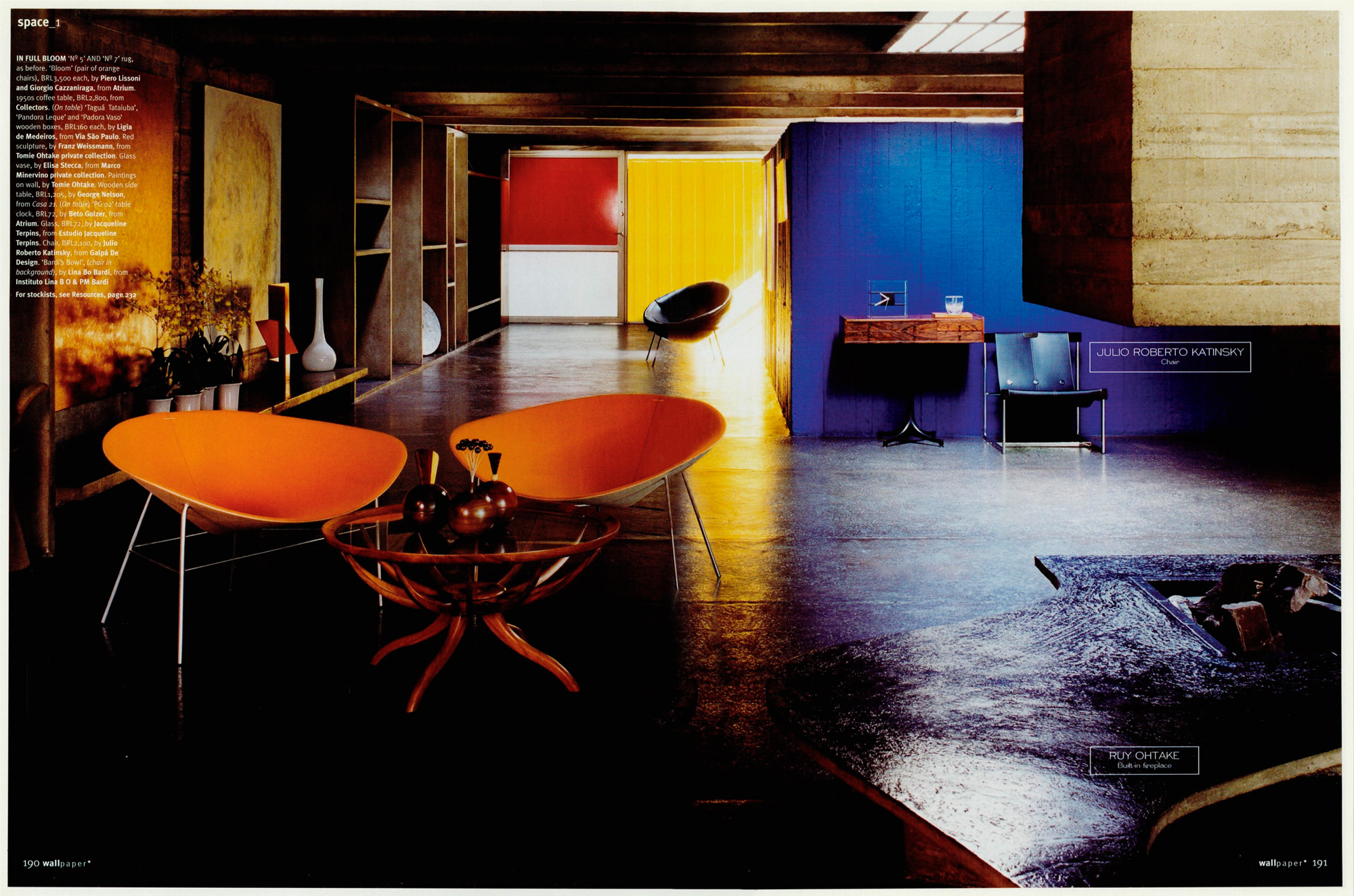
Ellie Stathaki is the Architecture & Environment Director at Wallpaper*. She trained as an architect at the Aristotle University of Thessaloniki in Greece and studied architectural history at the Bartlett in London. Now an established journalist, she has been a member of the Wallpaper* team since 2006, visiting buildings across the globe and interviewing leading architects such as Tadao Ando and Rem Koolhaas. Ellie has also taken part in judging panels, moderated events, curated shows and contributed in books, such as The Contemporary House (Thames & Hudson, 2018), Glenn Sestig Architecture Diary (2020) and House London (2022).
