A beach house in Portugal offers up multiple layers of space for contemporary living
WER Studio has completed this concrete beach house on the Atlantic Coast, with opening façades and an expansive terrace
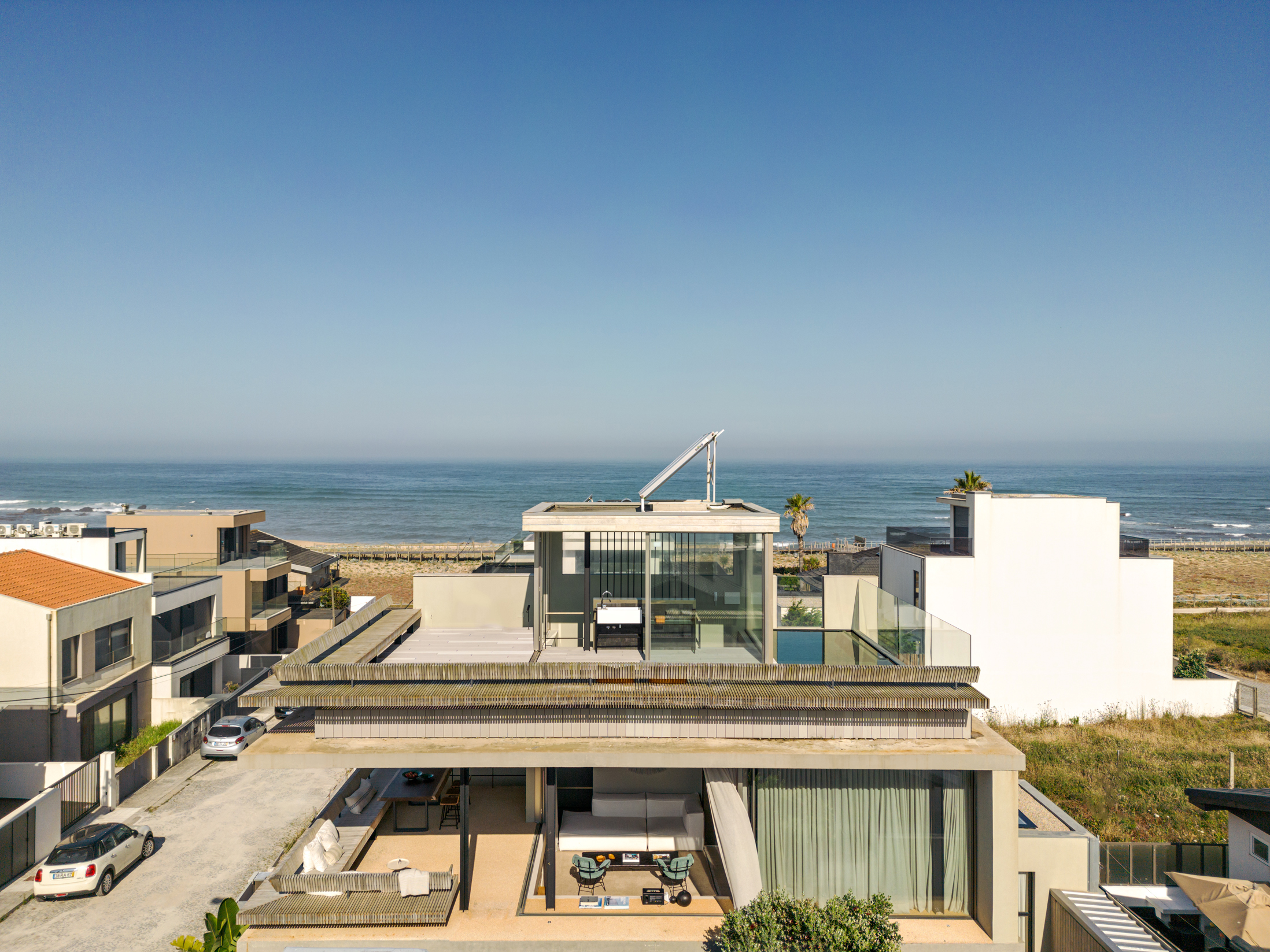
Receive our daily digest of inspiration, escapism and design stories from around the world direct to your inbox.
You are now subscribed
Your newsletter sign-up was successful
Want to add more newsletters?
A modest beach house in the Atlantic coast municipality of Matosinhos, Casa Lavra is a masterful blend of interior and exterior forms by the Porto-based WER Studio. Several years in the making, the home covers 184 square metres, with an additional 70 square metres of open space available on the expansive roof deck.
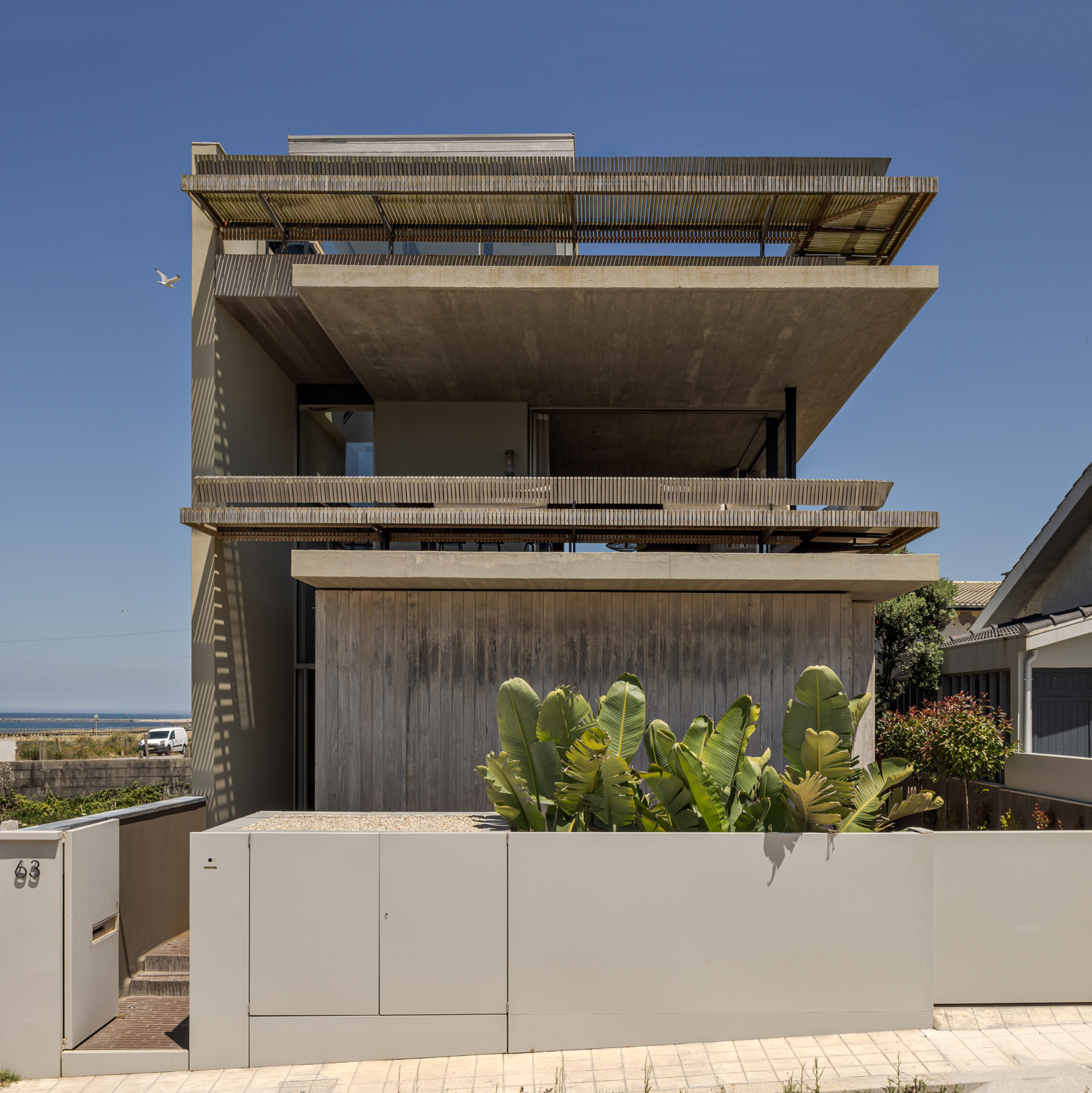
The street facade of Casa Lavra
Explore this Portuguese beach house and its expansive ocean views
The house itself was designed to occupy a small, narrow but deep plot that runs parallel to the beach. To maximise sea views the plan was inverted, with bedrooms and an office located on the ground floor, arranged around a central courtyard, with social appears on the upper floor and rooftop deck. This stacked array is expressed via the layered façade, which combines the concrete and steel structure with the carefully composed wooded wraparound benches on the upper two floors.
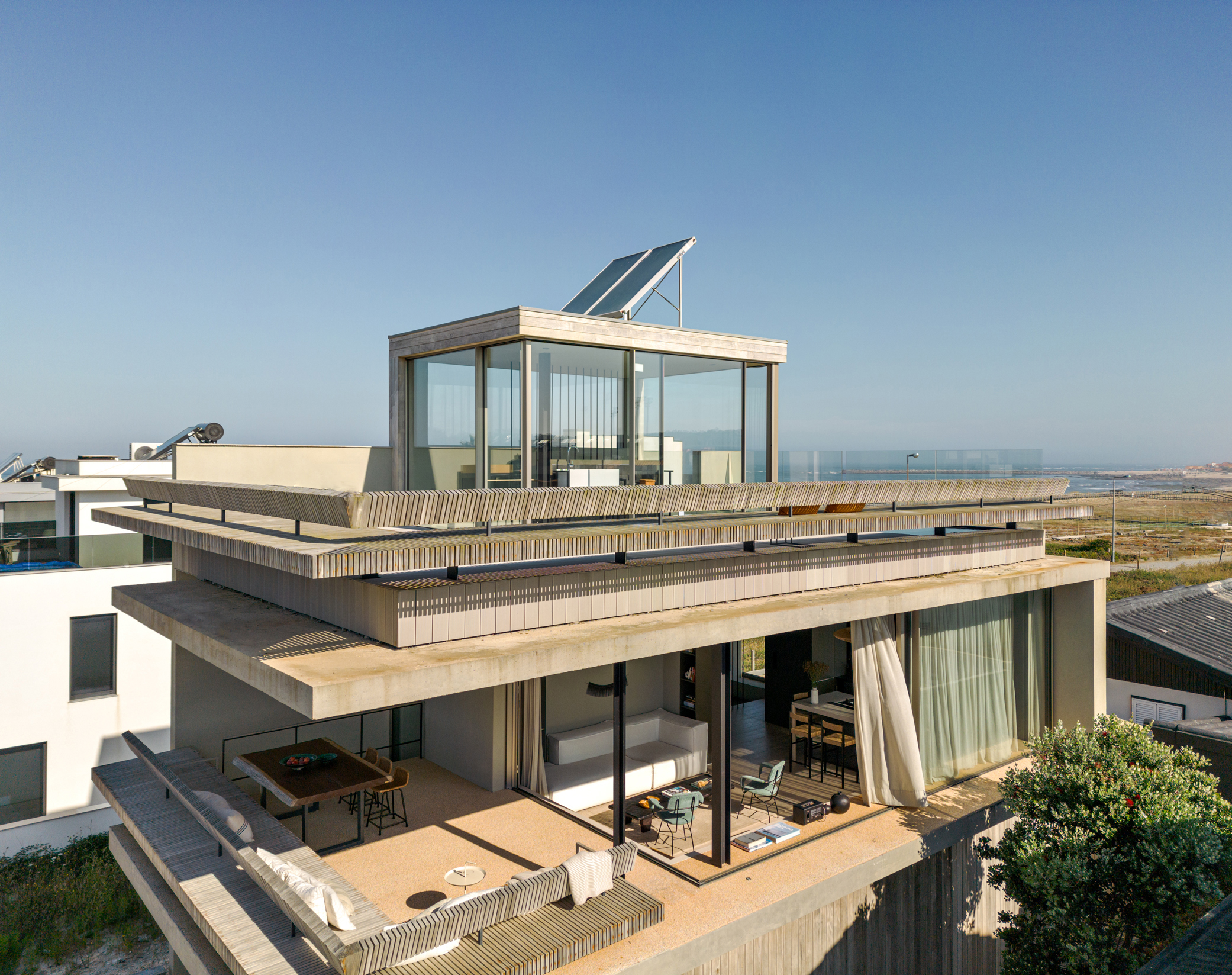
Casa Lavra's living spaces are on the upper two floors
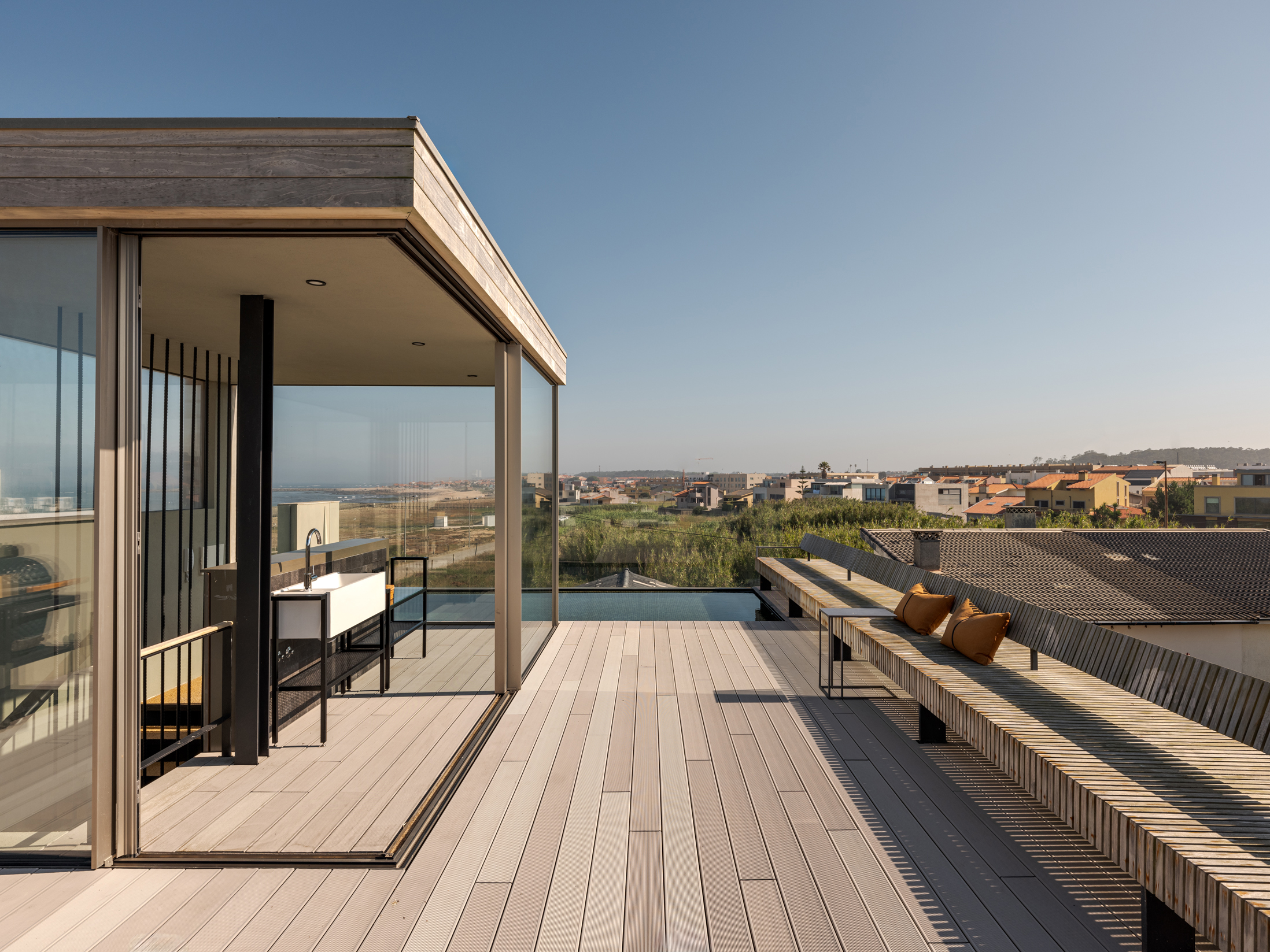
The roof deck, complete with pool
The staircase at the core of the house is clad in traditional clay bricks, as are the floors, with vertical steel cables serving as both structural support and balustrade on the upper floors. Clay bricks are used on the ground floor exterior, right from the street entrance, giving the house a monolithic, rooted feel.
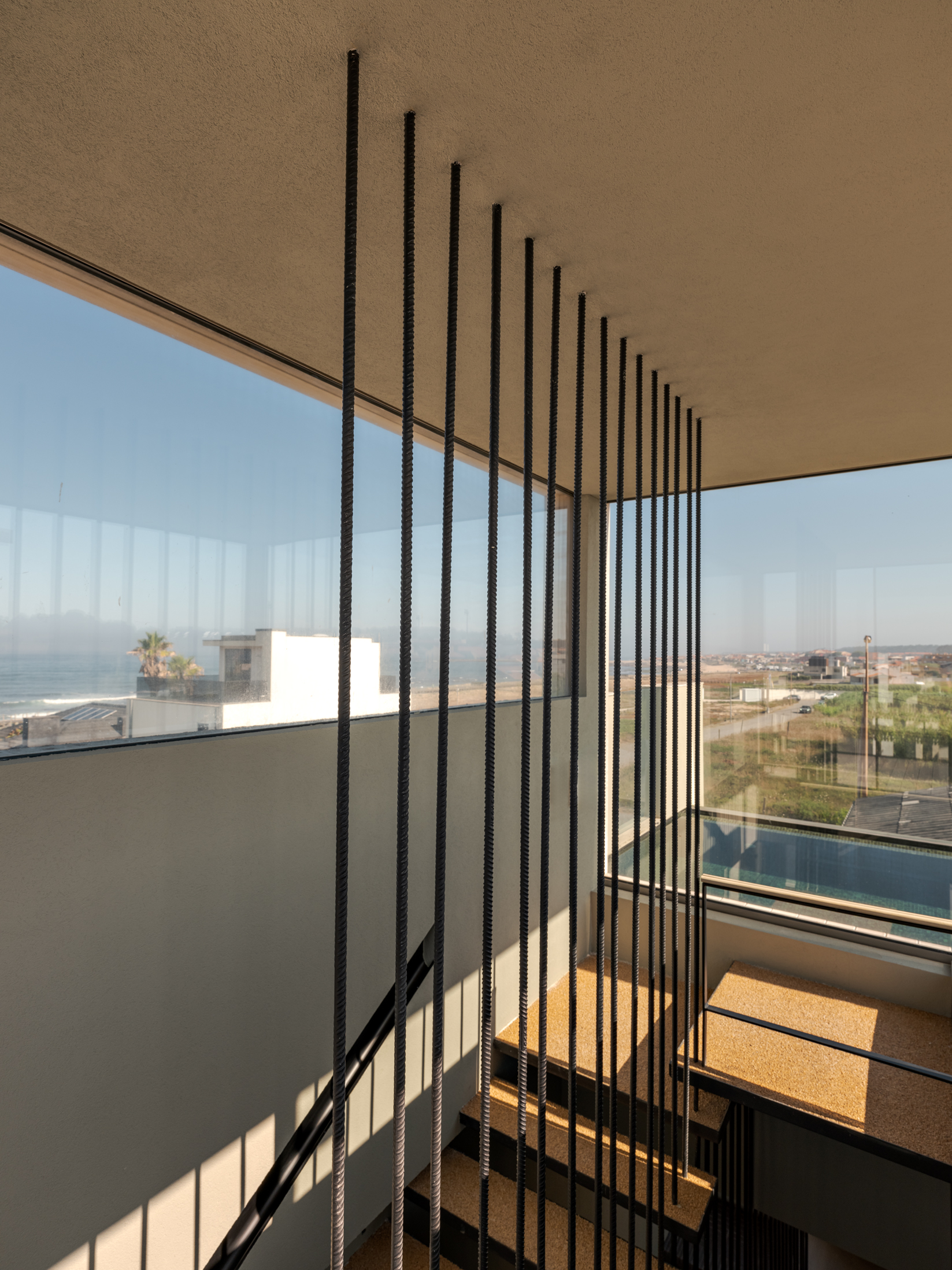
The staircase leading up to the roof deck
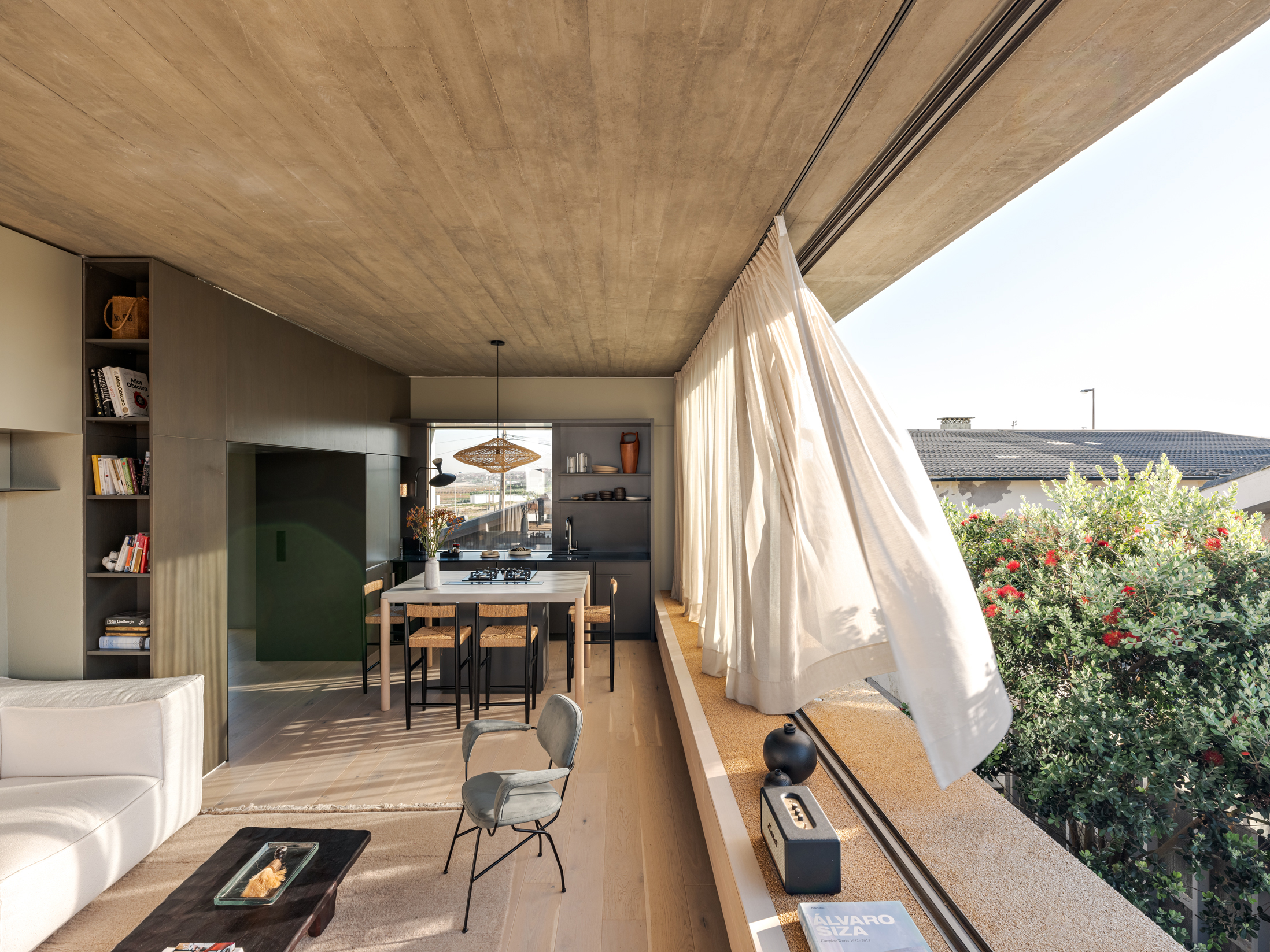
Sliding glazing opens up the upper floor living and dining area
The architects have ensured the concrete and steel structure is evident through the space, from the shuttered concrete ceiling slab in the main living space to the slender I-beam that runs through the covered balcony. There are Brazilian influences here, according to the architects, particularly in the materiality of the various surface finishes, from terracotta to terrazzo to carefully delineated formwork patterns and wooden decking.
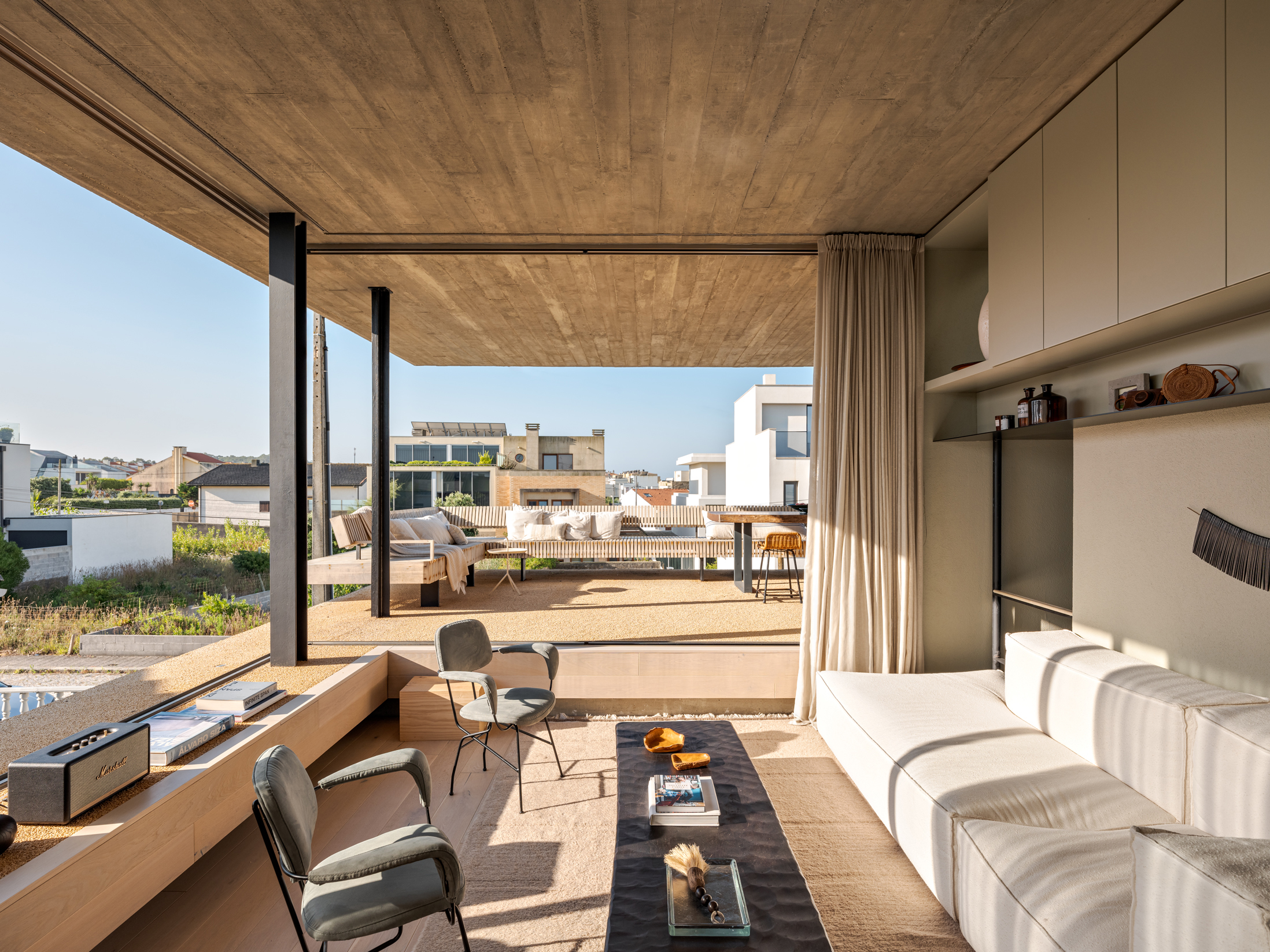
Looking out of the living room across the nearby houses
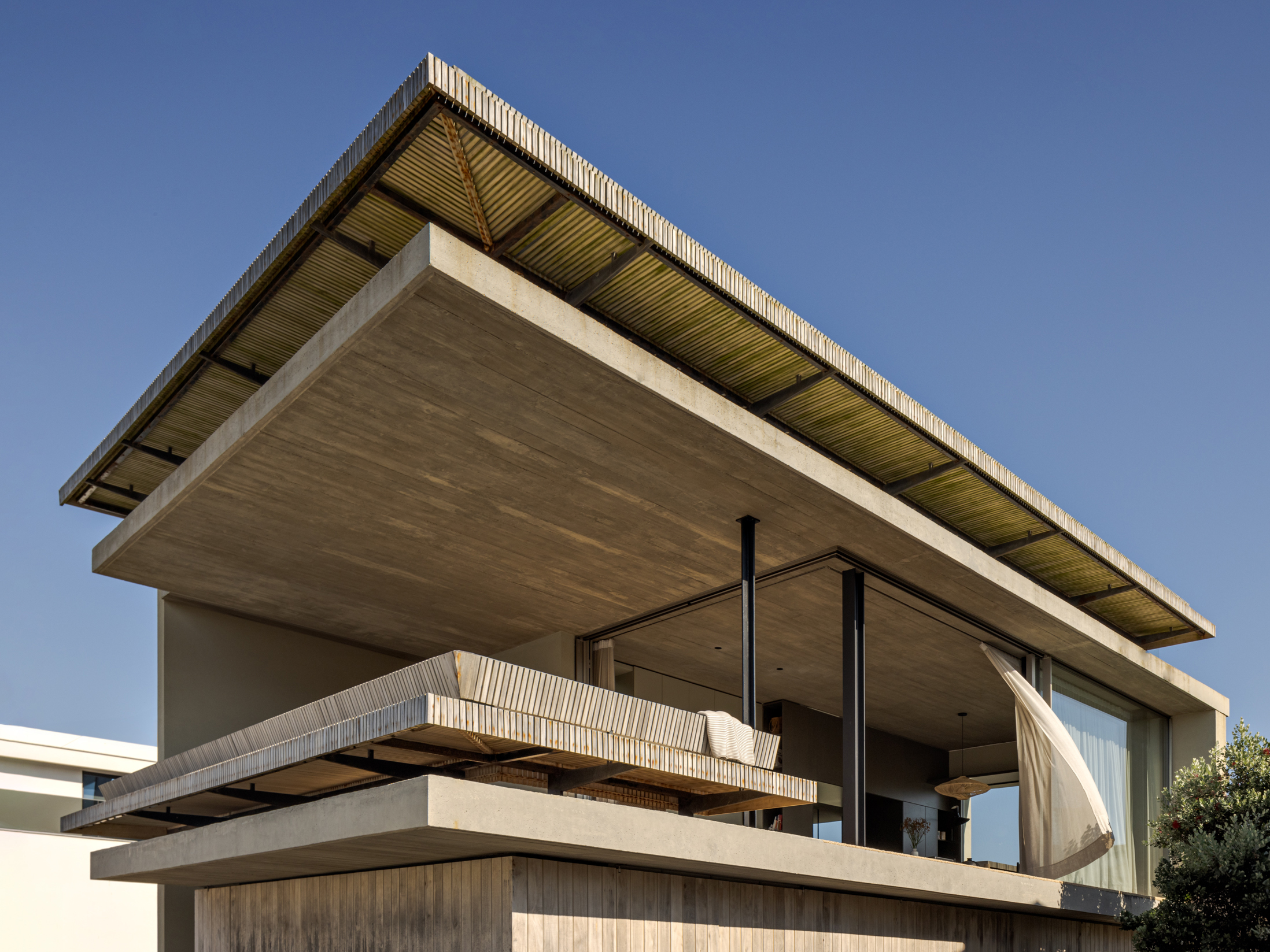
Wraparound wooden benches on the decks double as balustrades
The main living space can be opened up on two sides, with the ‘sunken’ seating, dining and kitchen area completely cross-ventilated in the hot summers. Curtain tracks were carefully moulded into the concrete ceilings, allowing diaphanous material to shield against bugs and prying eyes. Sliding aluminium framed windows slot into place in the colder months.
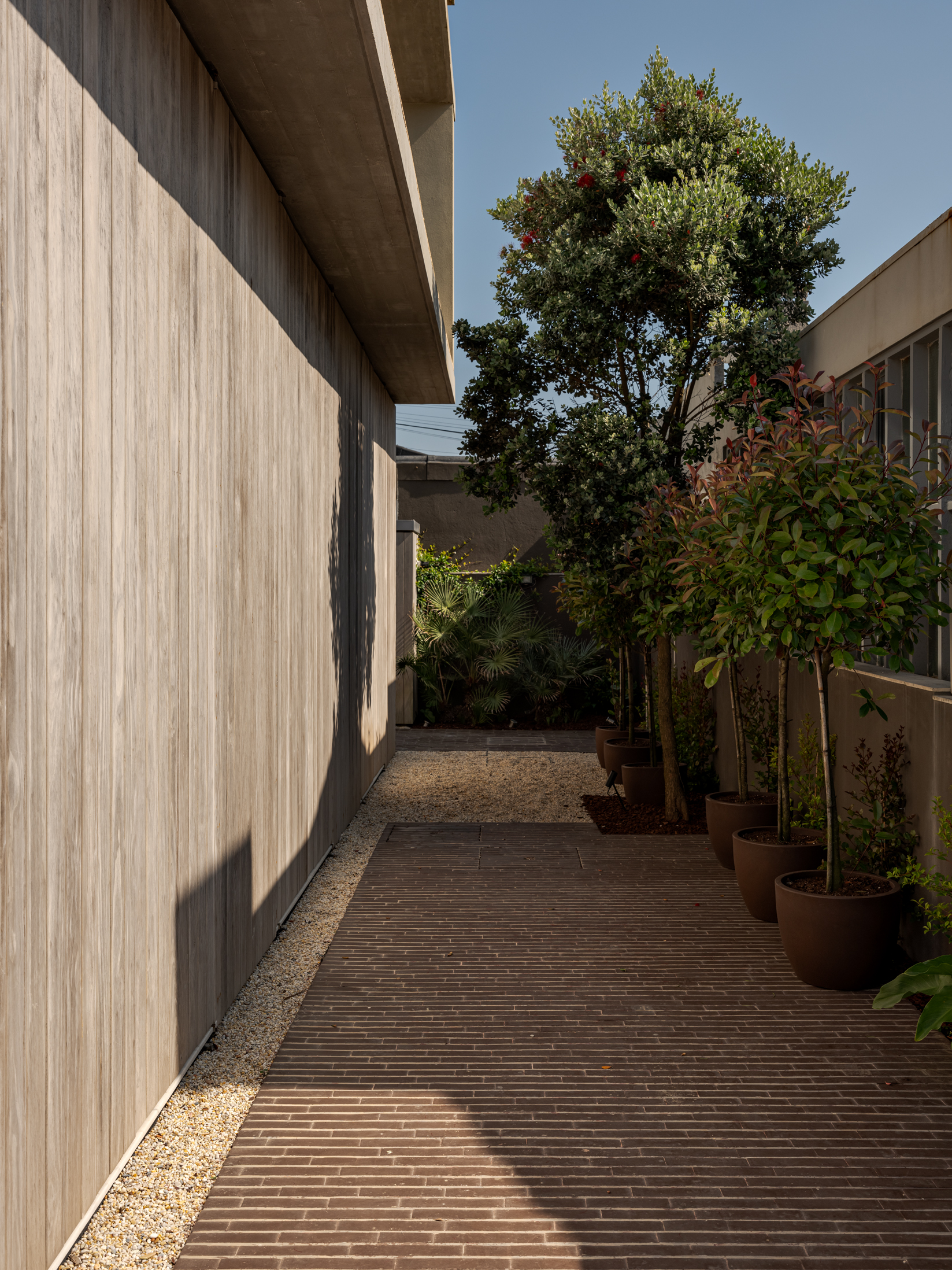
The private courtyard garden on the ground floor
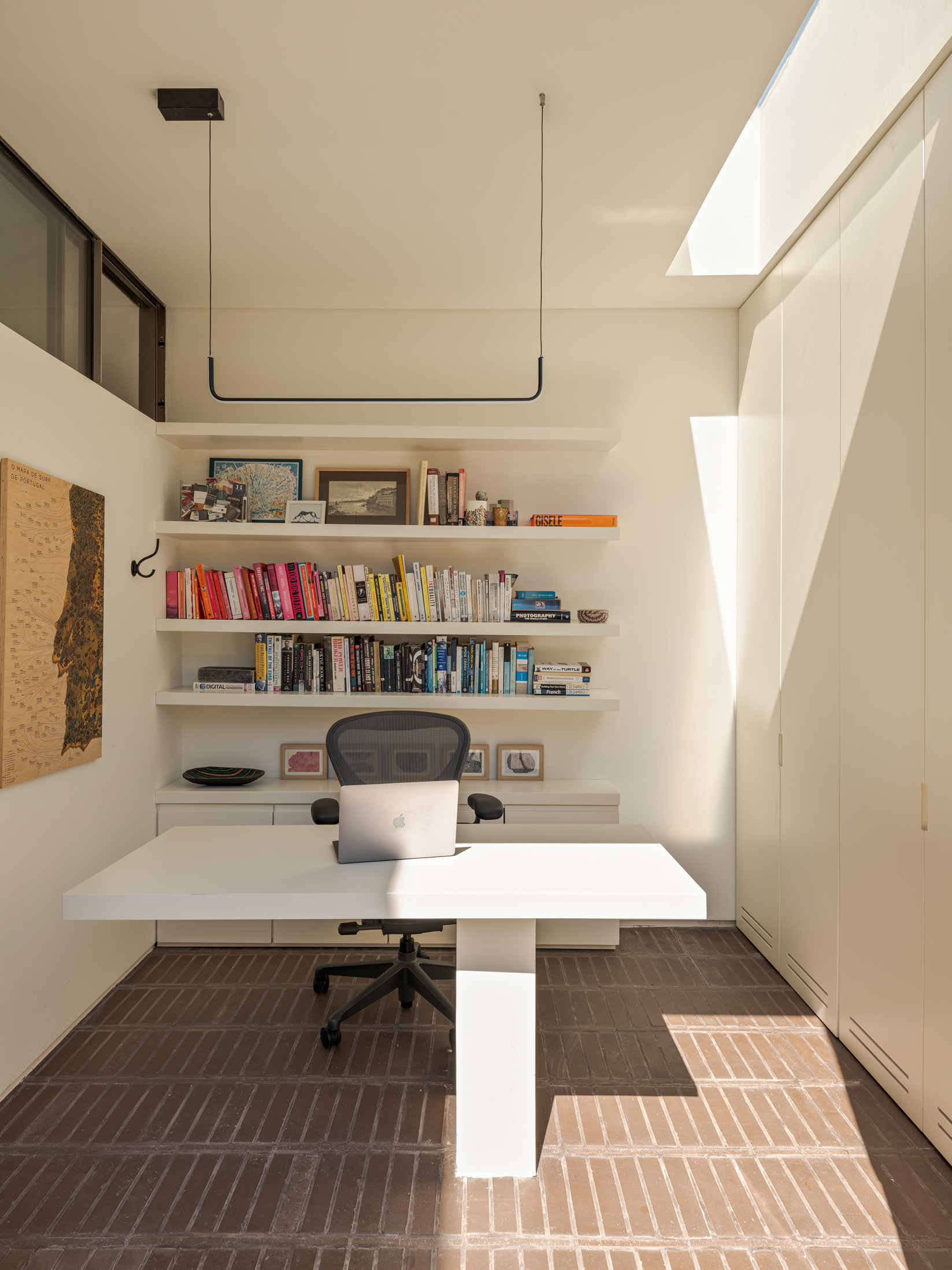
The ground floor study is top lit
Adjoining the living room and the top deck pavilion are a series of wrapround timber benches which also double up as guard rails. On the lower floor, the bedrooms are shielded with wooden shutters for both privacy and rebuffing solar gain, using moisture resistant Accoya wood to avoid the challenges of the seaside atmosphere.
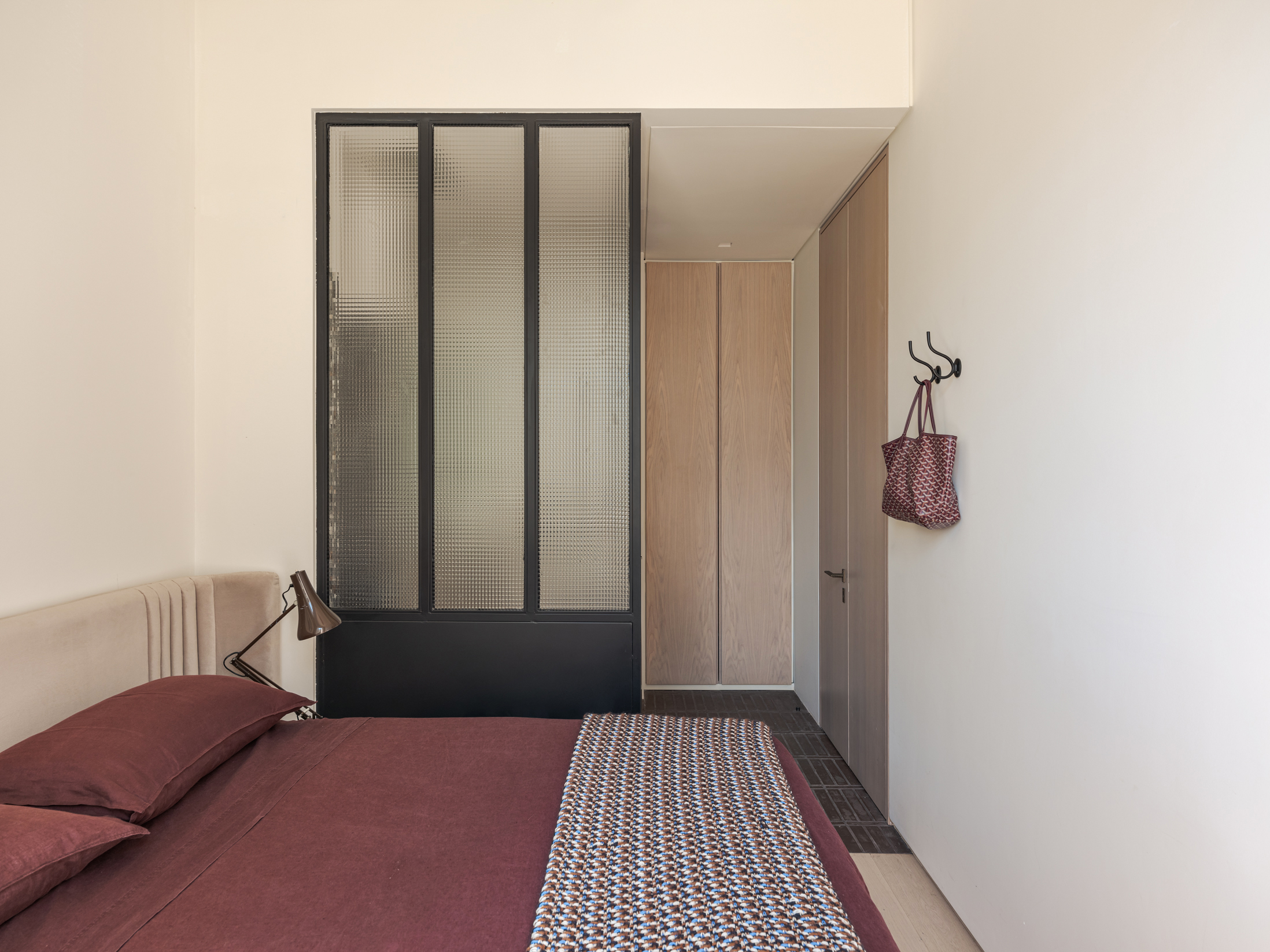
Bedrooms are modest, tucked away in the private ground floor
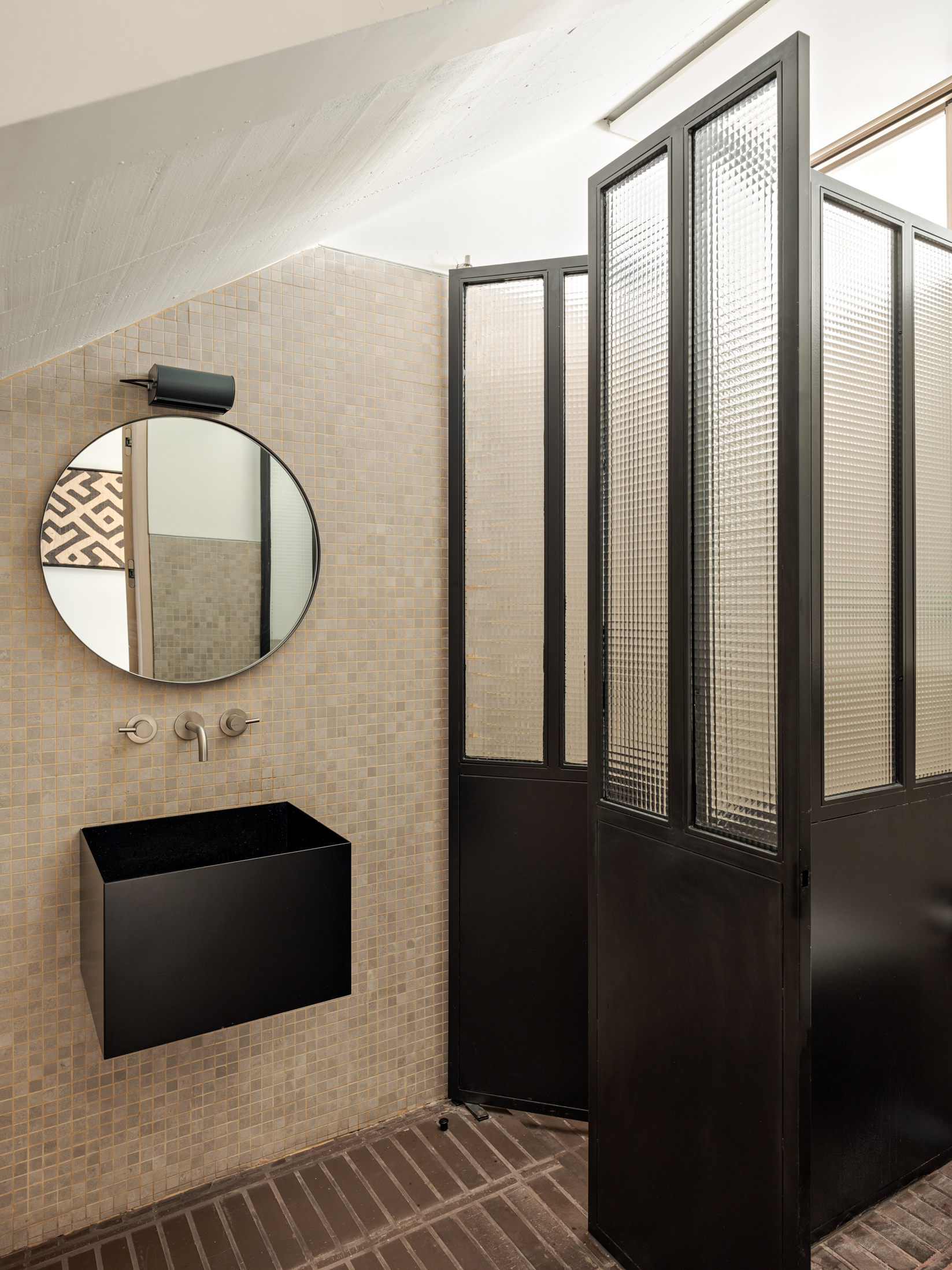
Bathrooms are screened with half-glazed doors
Other traditional elements that have been upgraded and reinterpreted include the textured glass on the doors of the bathrooms. Storage and cabinetry is also carefully considered, all of it created especially for the house. Underfloor heating is provided for the colder months, whilst the profusion of opening windows for cross ventilation negates the need for mechanical air conditioning.
Receive our daily digest of inspiration, escapism and design stories from around the world direct to your inbox.
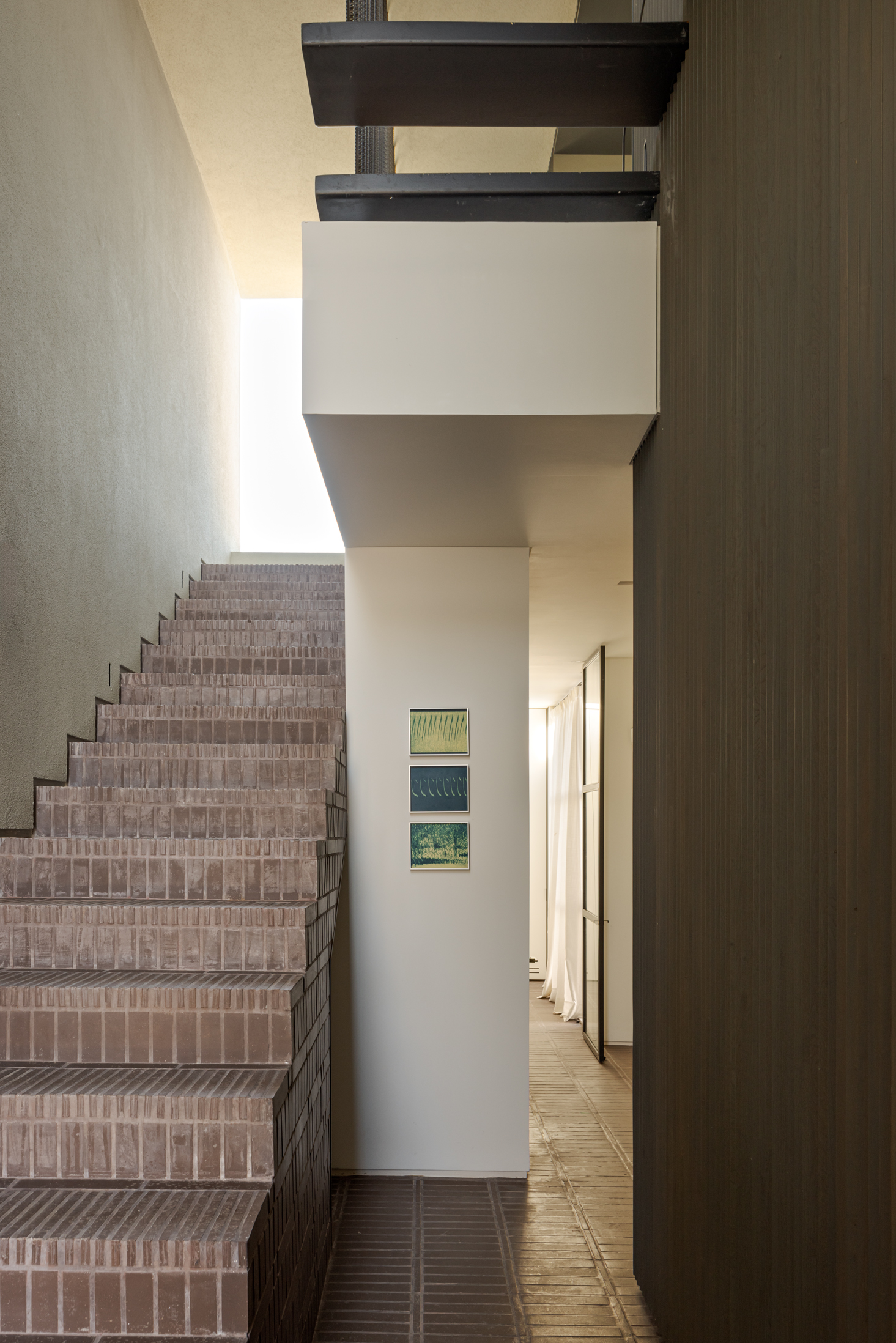
The terracotta clad staircase leads up to the living spaces from the ground floor
Finally, there’s the house’s pièce de résistance, an expansive roof deck complete with a built-in pool that overlooks the beach, ensuring the property is a year-round destination for the owners.
Jonathan Bell has written for Wallpaper* magazine since 1999, covering everything from architecture and transport design to books, tech and graphic design. He is now the magazine’s Transport and Technology Editor. Jonathan has written and edited 15 books, including Concept Car Design, 21st Century House, and The New Modern House. He is also the host of Wallpaper’s first podcast.