The Arbor House brings quiet minimalism to a suburban Aberdeen site
The Arbor House by Brown & Brown is a low-energy home in suburban Aberdeen that brings calm and minimalism to its sloped site

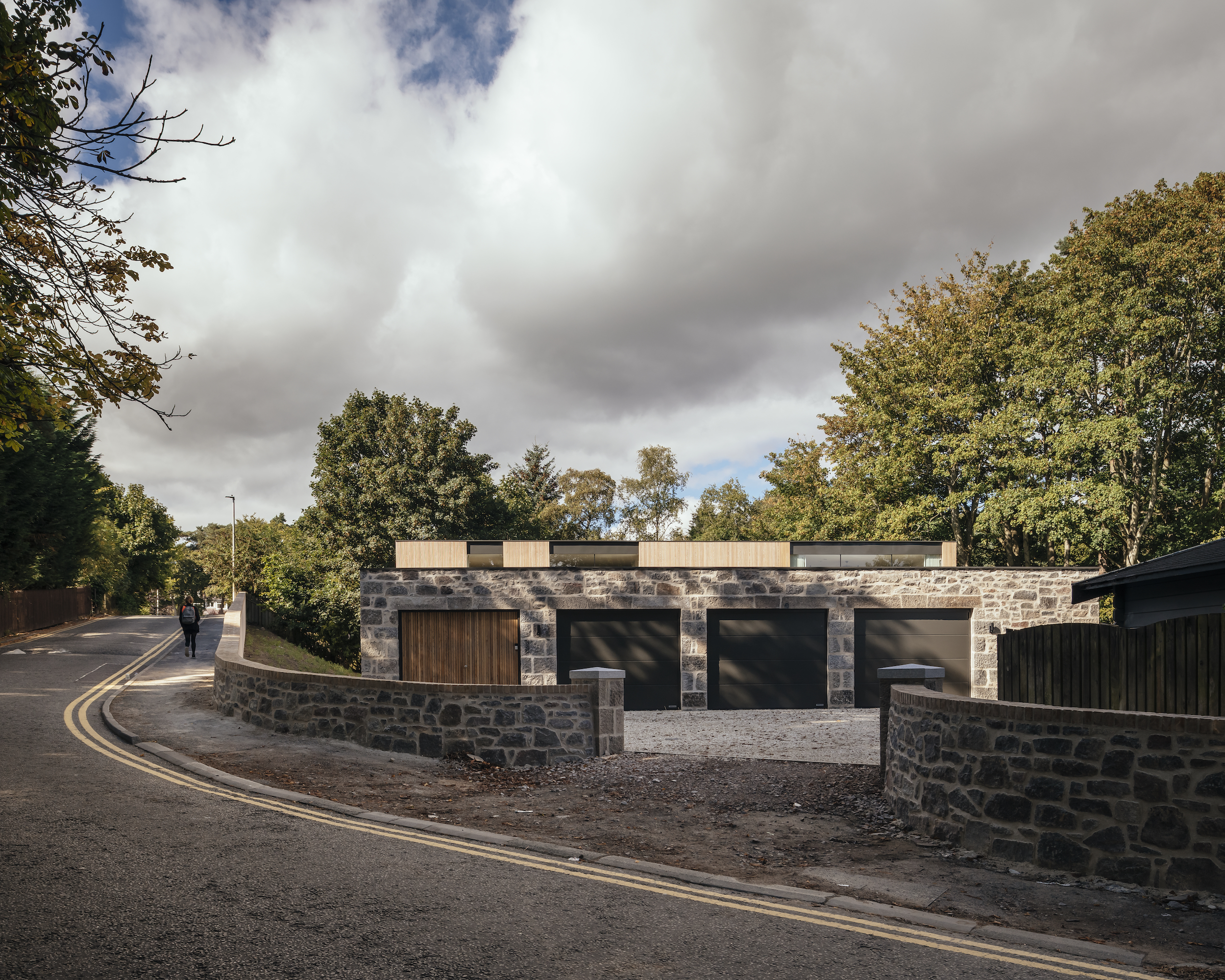
The Arbor House by Brown & Brown is a new residence designed as both a showcase of a low energy, crafts-inspired, liveable dwelling, and the home of a couple who relocated to the area from a rural village in the wider region. The result, a house nestled into its sloped site, feels sensitive and unobtrusive, yet at the same time, wonderfully contemporary, flying the flag for quiet, minimalist architecture.
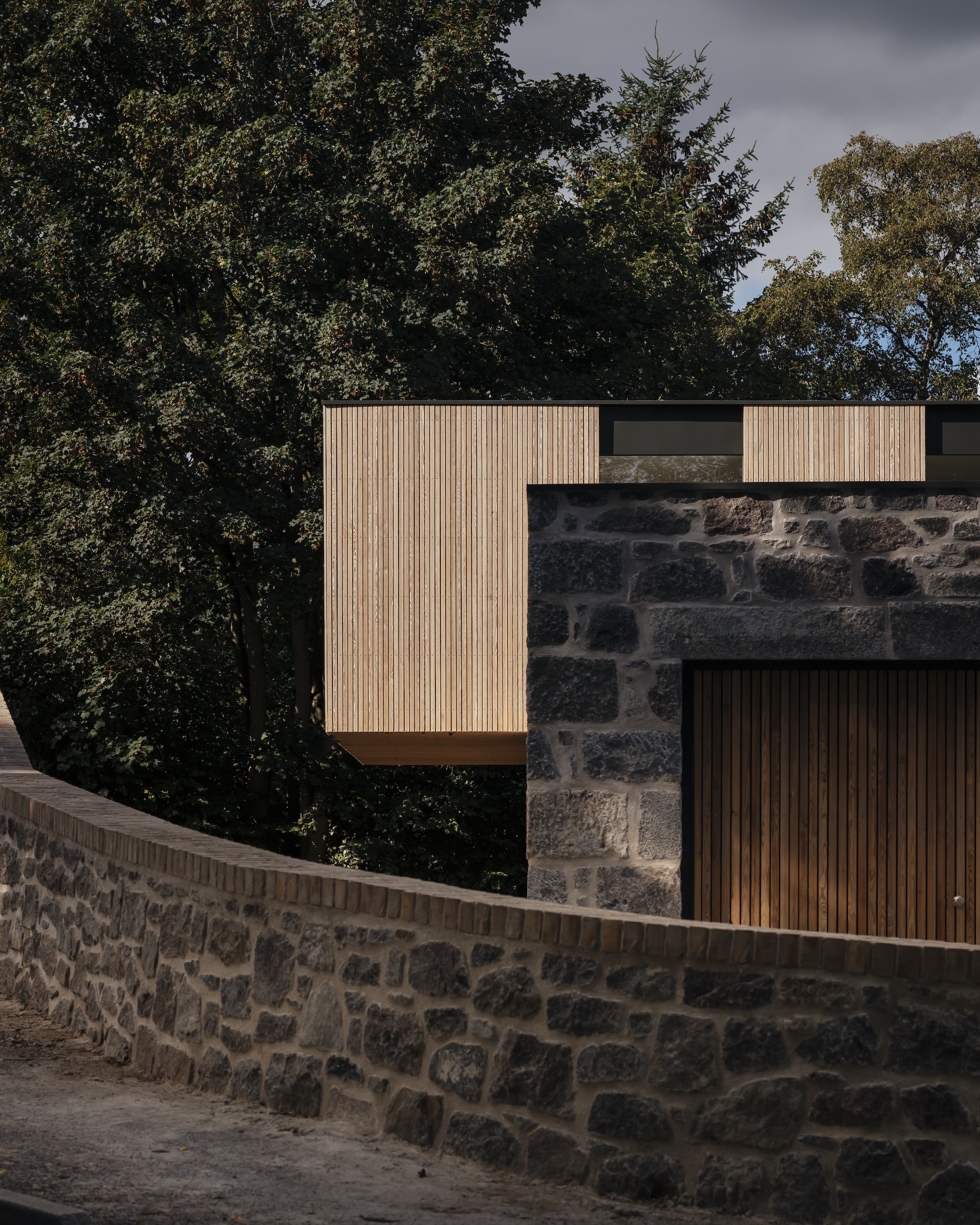
The Arbor House by Brown & Brown
The Arbor House replaces a dilapidated stone structure on site. The stone elements, and even whole parts of it were reused in the new structure.
The project, which was delivered by the architects in partnership with specialist contractor Coldwells Build, and craft workshop Angus & Mack, also features larch cladding and extensive glazing, ensuring that a sense of place, views and sunlight become key parts of the experience of living there.
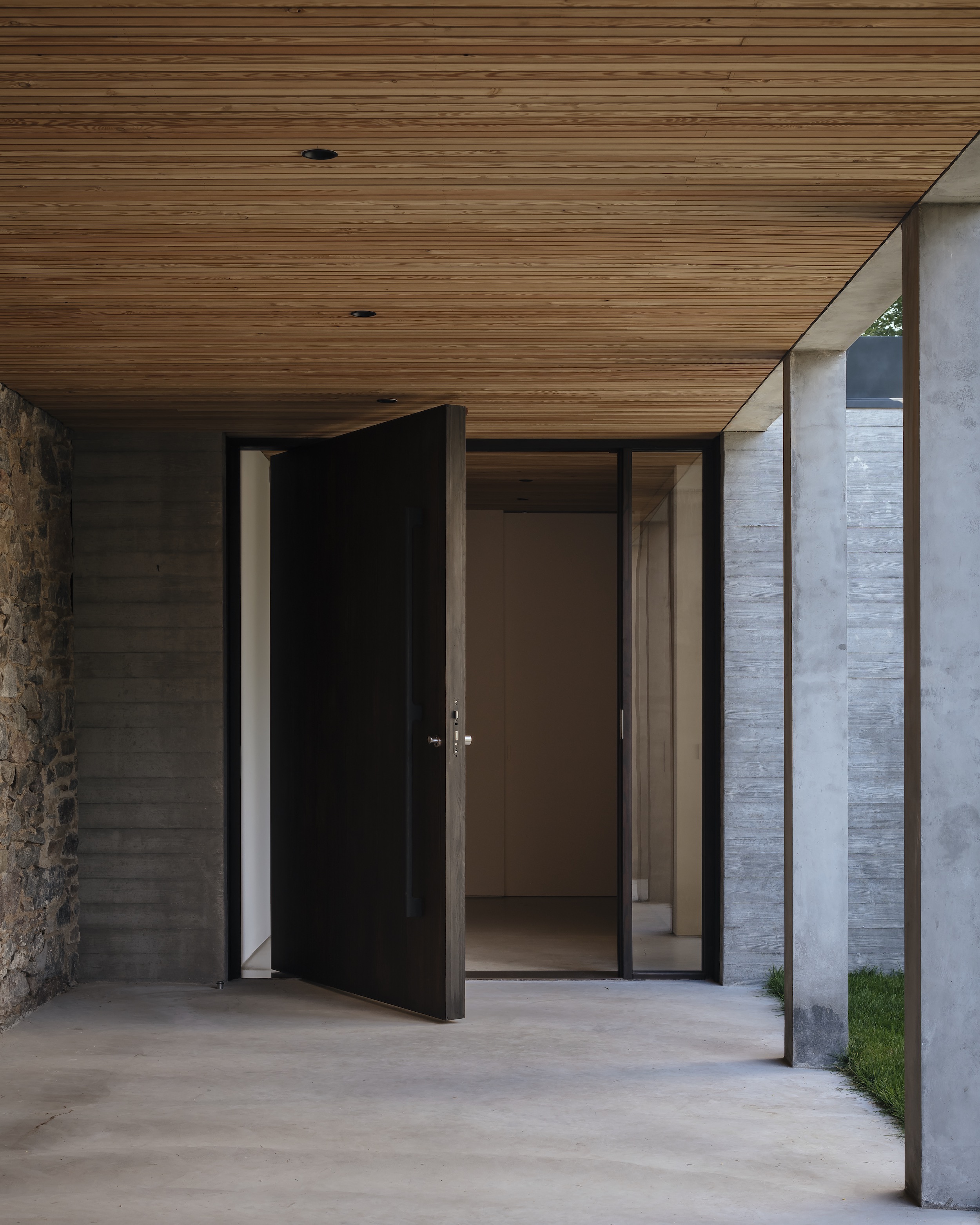
The home is arranged across two levels, with a boundary wall that balances the need for protection and privacy, with a sense of openness and a connection with the outdoors. Inside, large openings for doors, corridors and windows afford a generosity that allows the house to feel bigger than it really is.
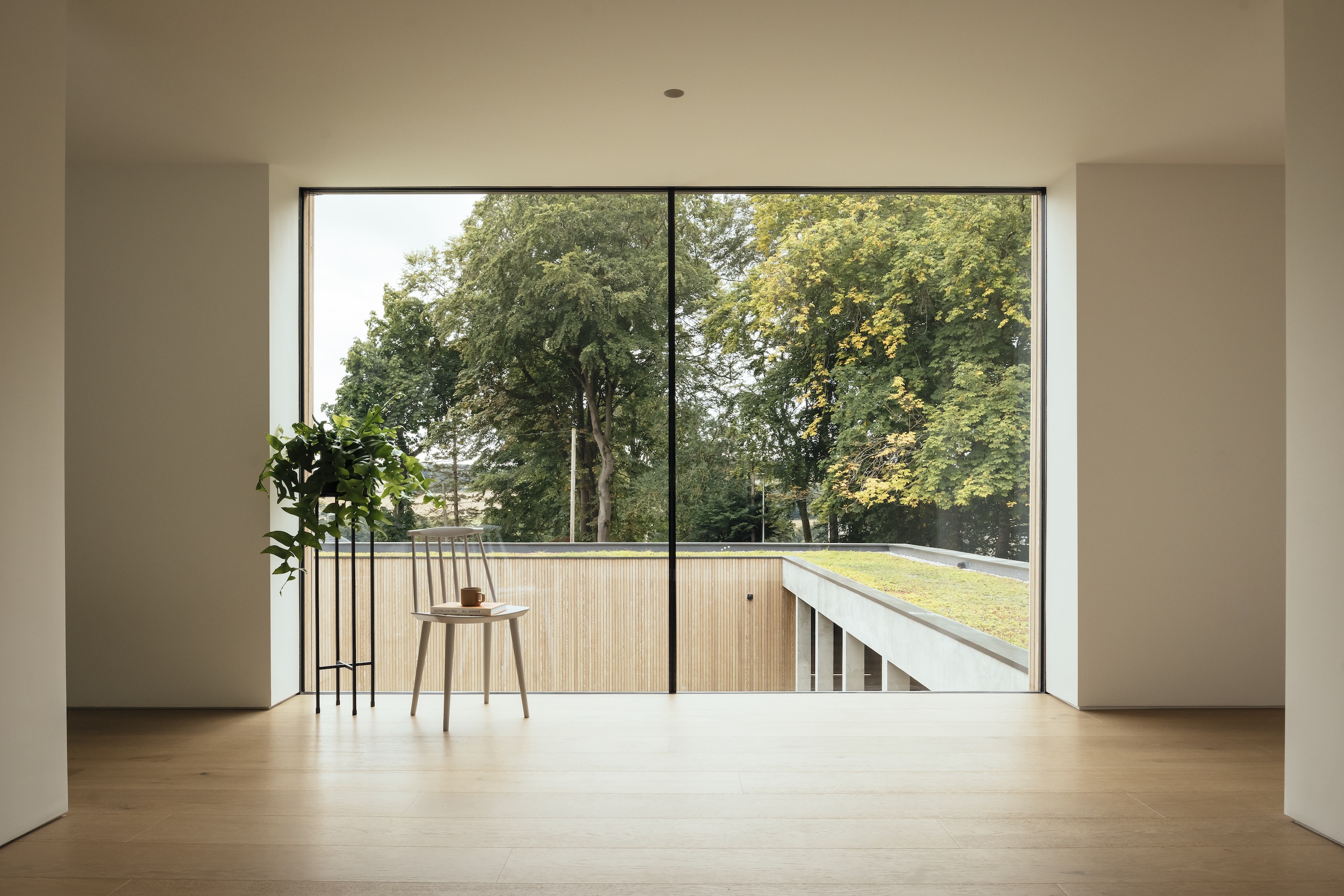
Ensuring this is a home that does not burden its environment, the architects went for natural materials, a ground source heat pump, and a mechanical ventilation heat recovery system. They all add up to a sustainable architecture design with a very low energy in use rating.
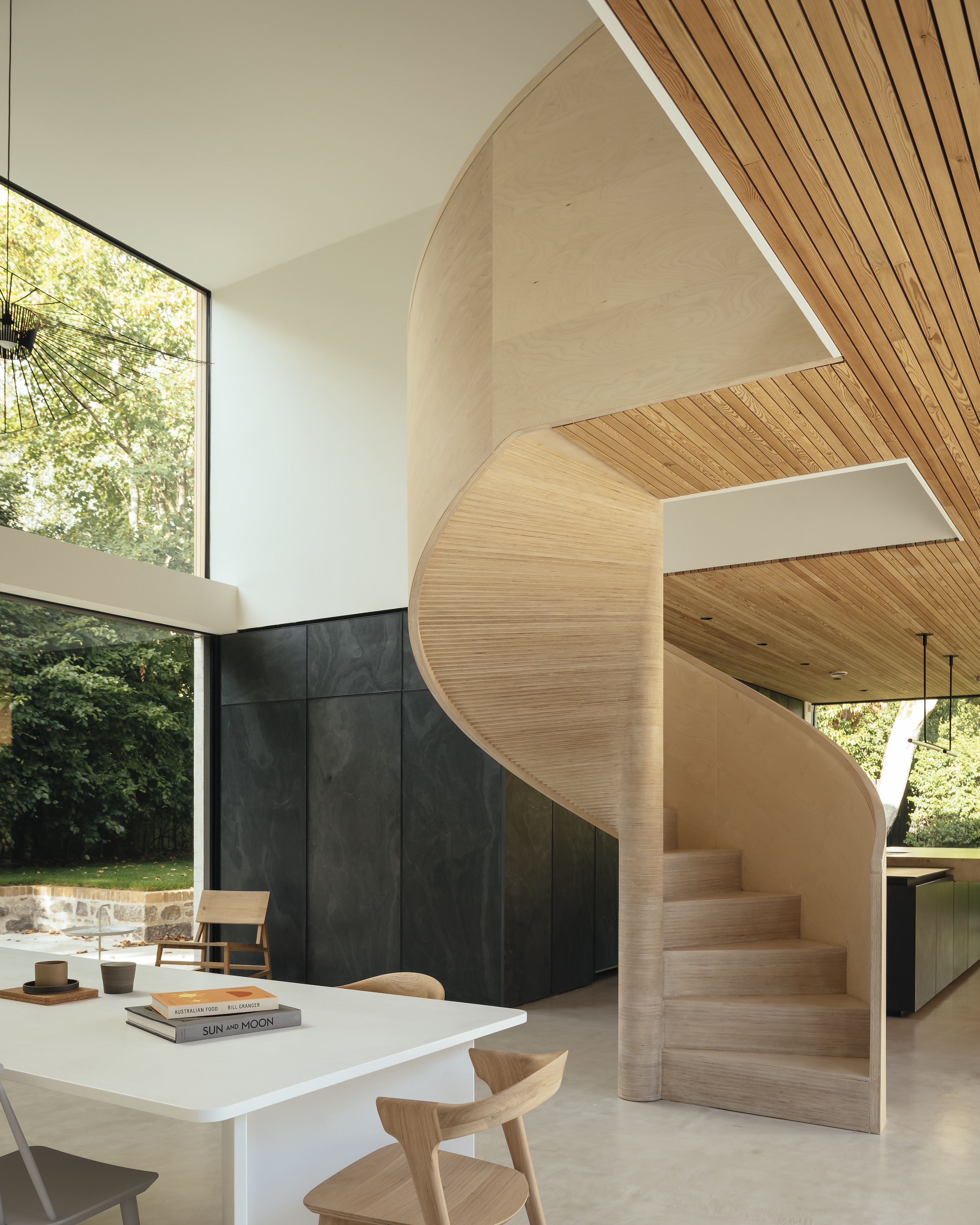
‘The Arbor House is a modern home in harmony with its surroundings. We worked with the natural topography of the site to create a secret retreat, tucking the volume of the home in deeper points of the plot to reduce its presence on the street. The original window apertures from the old cottage offer small glimpses into the cloister and courtyard, adding layers and intrigue to the home,' says Andrew Brown, director at Brown & Brown.
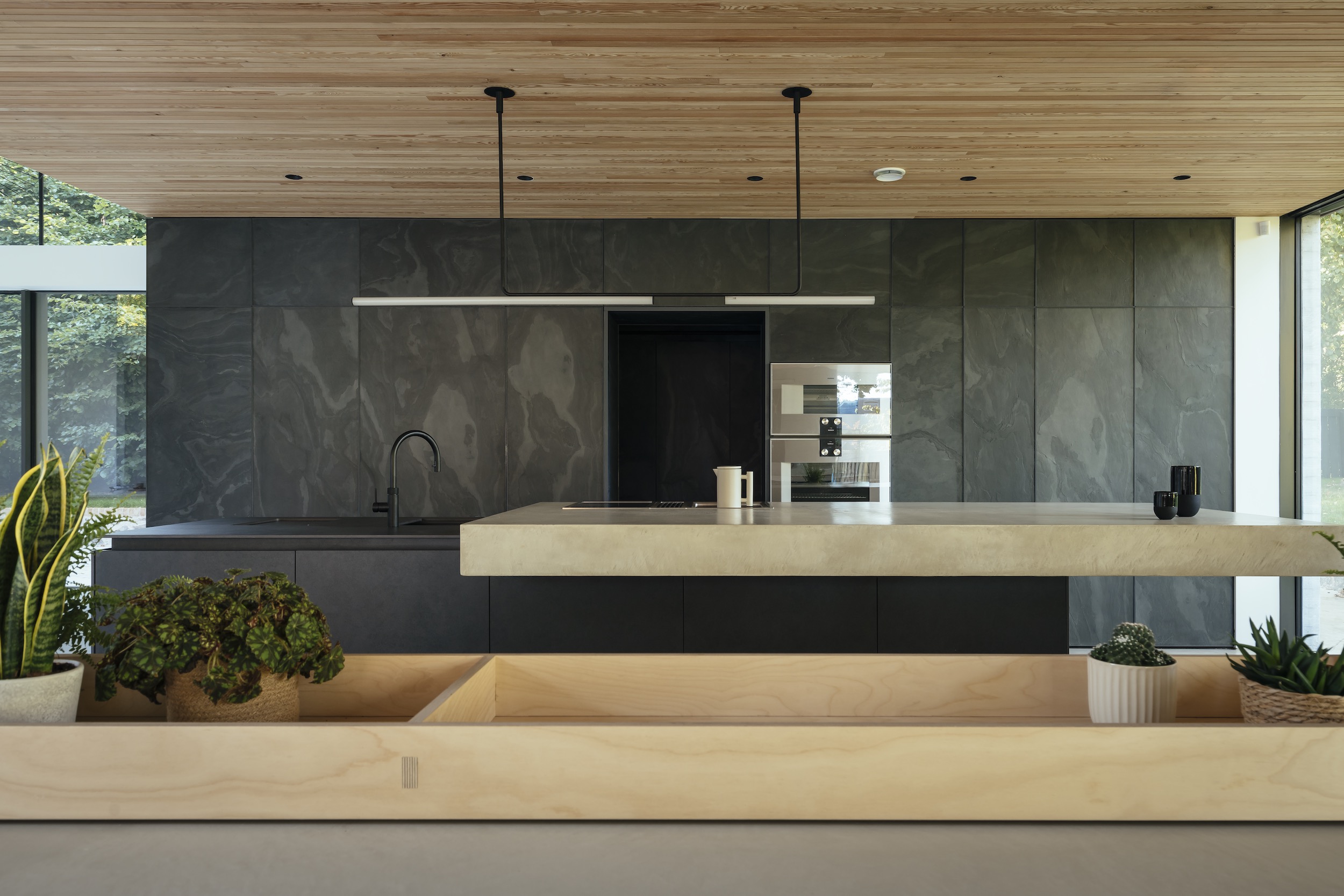
Meanwhile, his clients, Russel Davies and Wendy Wilkie, add: 'Brown & Brown have delivered a house which takes our breath away every day, and we realise what a wonderful place this is to live. Living in the countryside, you get accustomed to a level of privacy and tranquillity that this house affords us in an urban setting. The house allows us to enjoy the lifestyle we’ve long wanted: space to host, easy access to the city, and plenty of green space.'
Receive our daily digest of inspiration, escapism and design stories from around the world direct to your inbox.
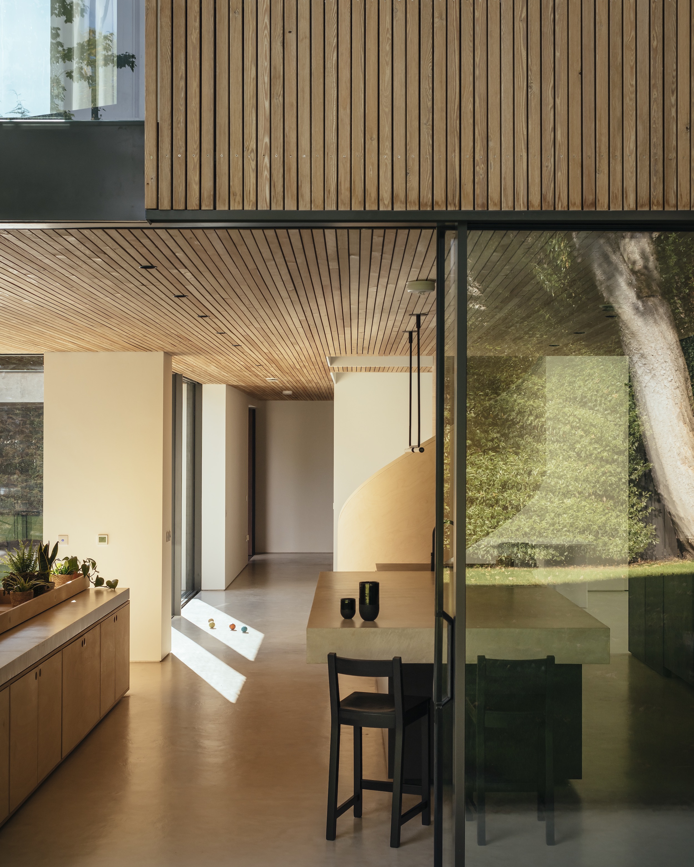
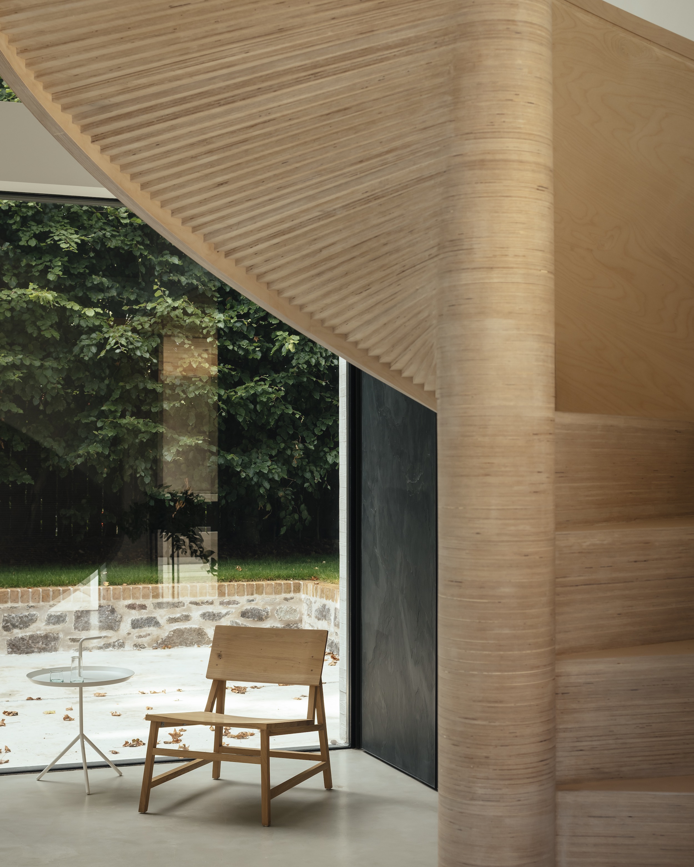
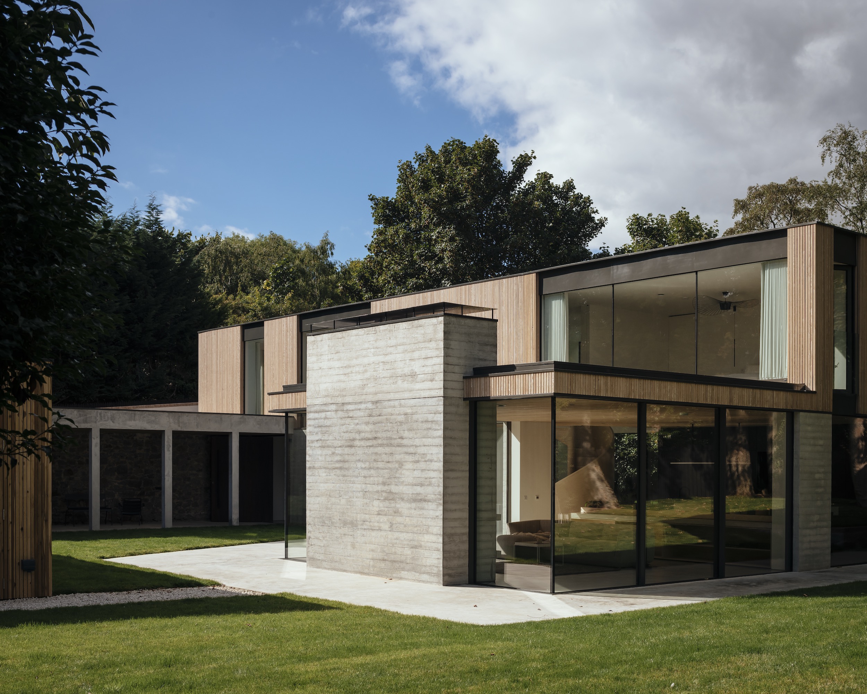
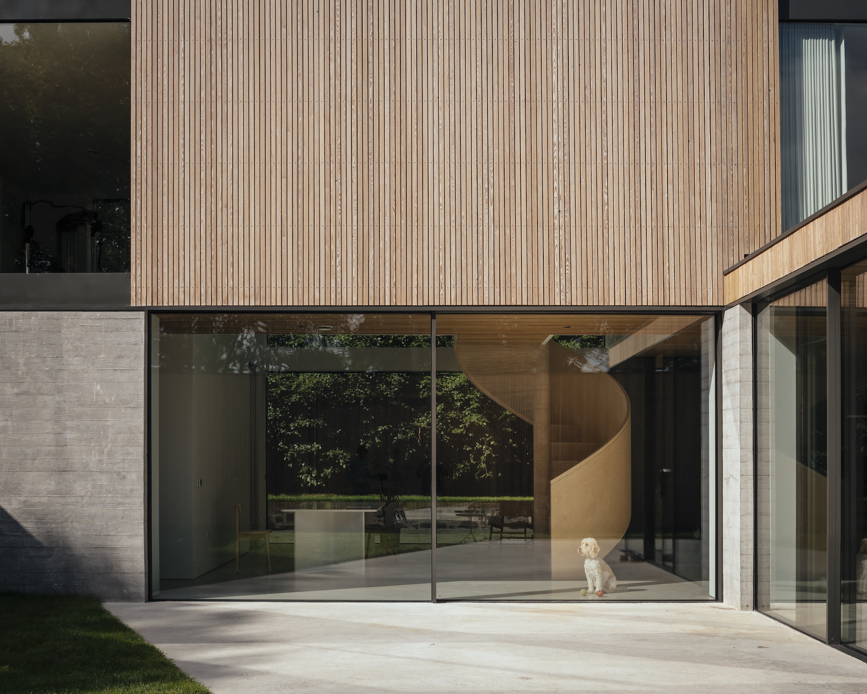
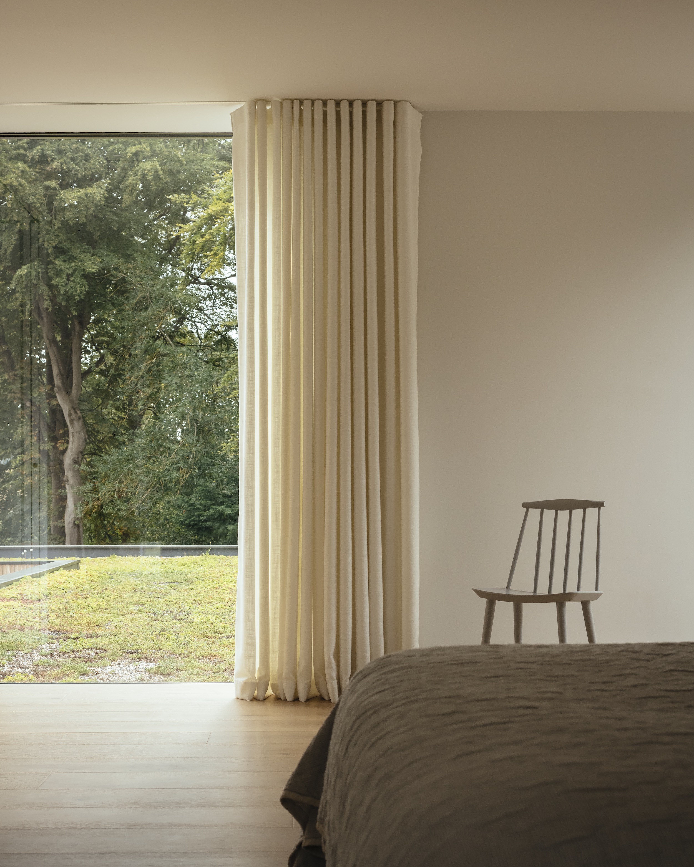
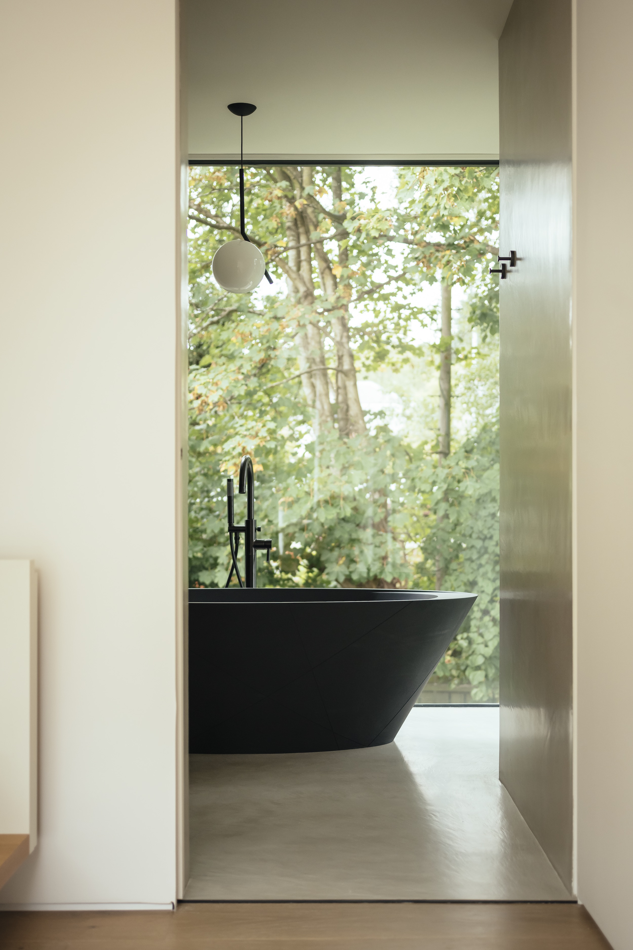
Ellie Stathaki is the Architecture & Environment Director at Wallpaper*. She trained as an architect at the Aristotle University of Thessaloniki in Greece and studied architectural history at the Bartlett in London. Now an established journalist, she has been a member of the Wallpaper* team since 2006, visiting buildings across the globe and interviewing leading architects such as Tadao Ando and Rem Koolhaas. Ellie has also taken part in judging panels, moderated events, curated shows and contributed in books, such as The Contemporary House (Thames & Hudson, 2018), Glenn Sestig Architecture Diary (2020) and House London (2022).
