Inside Abbey Road's refresh: touring the legendary studio's new interior
Abbey Road gets an interior refresh by Threefold Architects, bringing the legendary London recording studio in tune with the 21st century
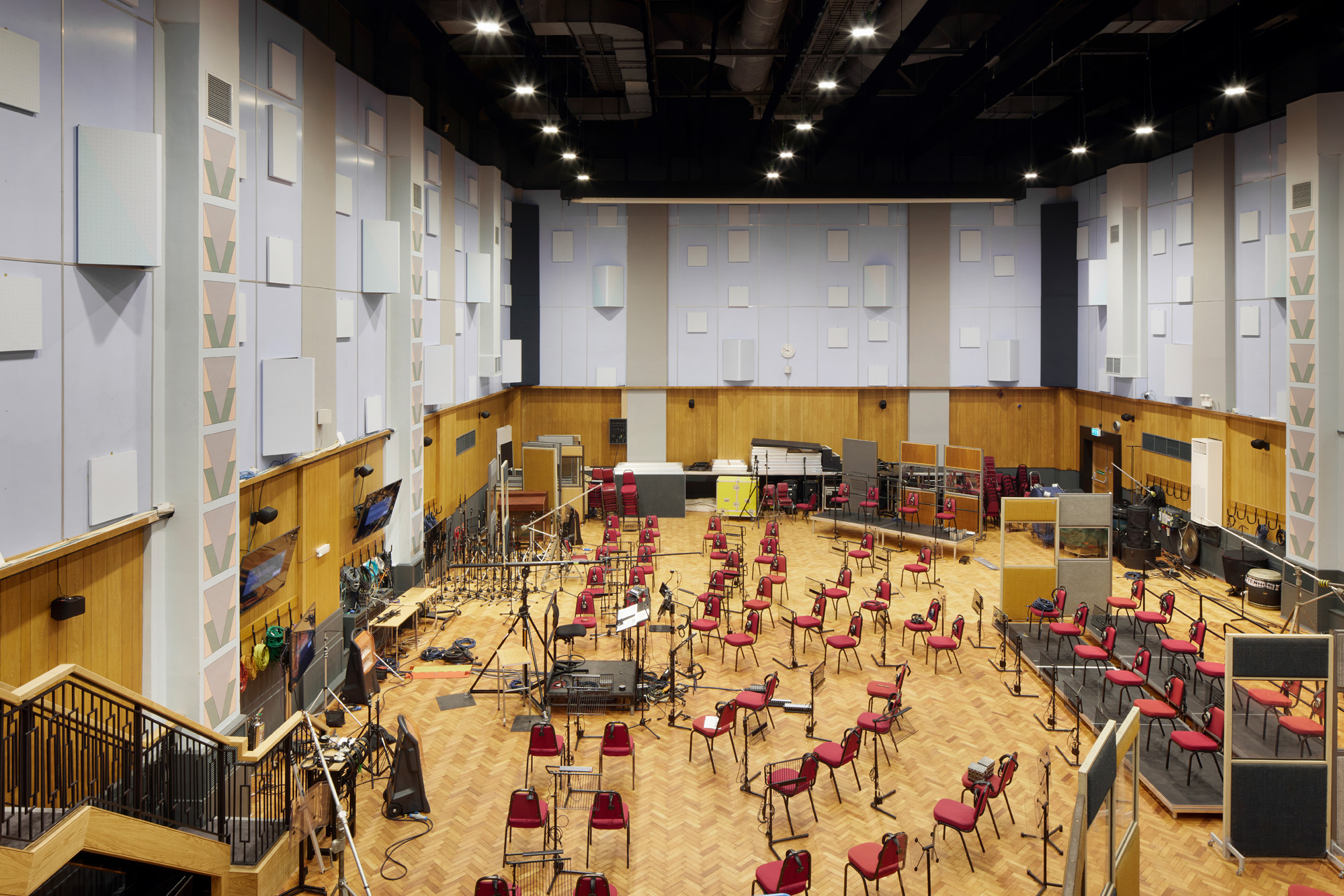
Abbey Road Studios, in London’s St John’s Wood, has long been hallowed ground for recording artists. From The Beatles regularly setting up shop in Studio Two to the modern film scores (Harry Potter, Star Wars, Lord of the Rings) brought to life in the capacious Studio One, the storied location has remained a busy working studio for almost 100 years. Built in 1831 as a nine-bedroom townhouse, it was purchased by The Gramophone Company in 1929 and transformed into the world’s first purpose-built recording studio by Wallis, Gilbert & Partners. In recent times, it’s felt in need of a little spruce up.
‘I’ve always wanted to make this place feel less intimidating, more accessible,’ says Mark Robertson, director of marketing and creative at Abbey Road. ‘We had an idea of what this space could be and thought, let’s start with the physicality of it. Let’s be more welcoming, more relaxed, because that’s what the people who work here are like.’
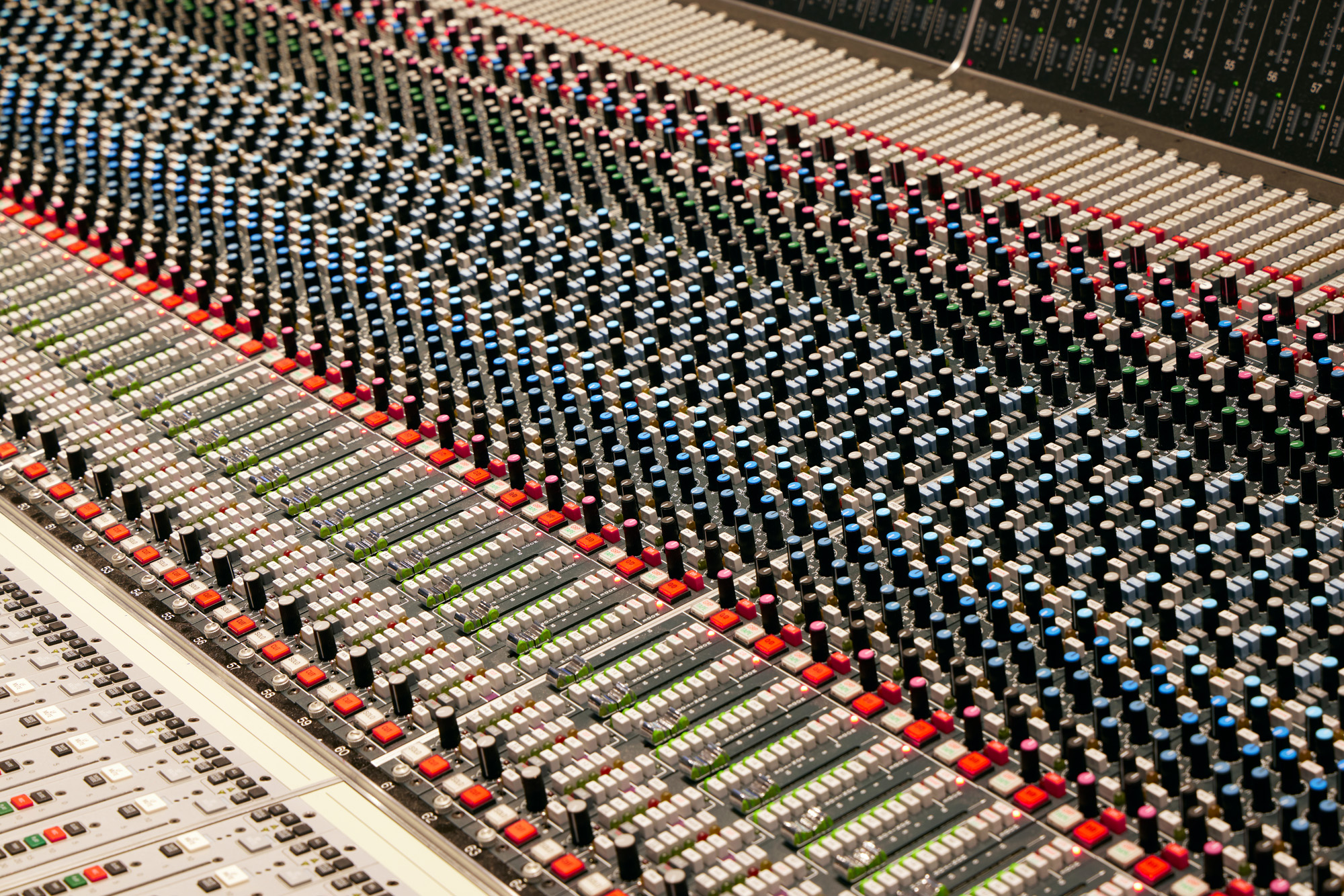
Step inside the refreshed Abbey Road studios
You can imagine the enormous weight that a session at Abbey Road might hold for a young artist, but, through a number of youth initiatives, the studio has always been a space to help foster new talent. Robertson recognises the vulnerability of the recording process and, through design, aimed to put his guests – whether Frank Ocean working on his next record or an artist recording their debut – at ease. ‘I like to use the language of a home – ‘Come on over to our house’ – and that’s been part of our vision for this place,’ says Robertson, whose objective for the project was to ‘enhance the creative process and help music makers feel welcome, relaxed, understood, in a place where they can be themselves and do their best work, and connect and collaborate.'
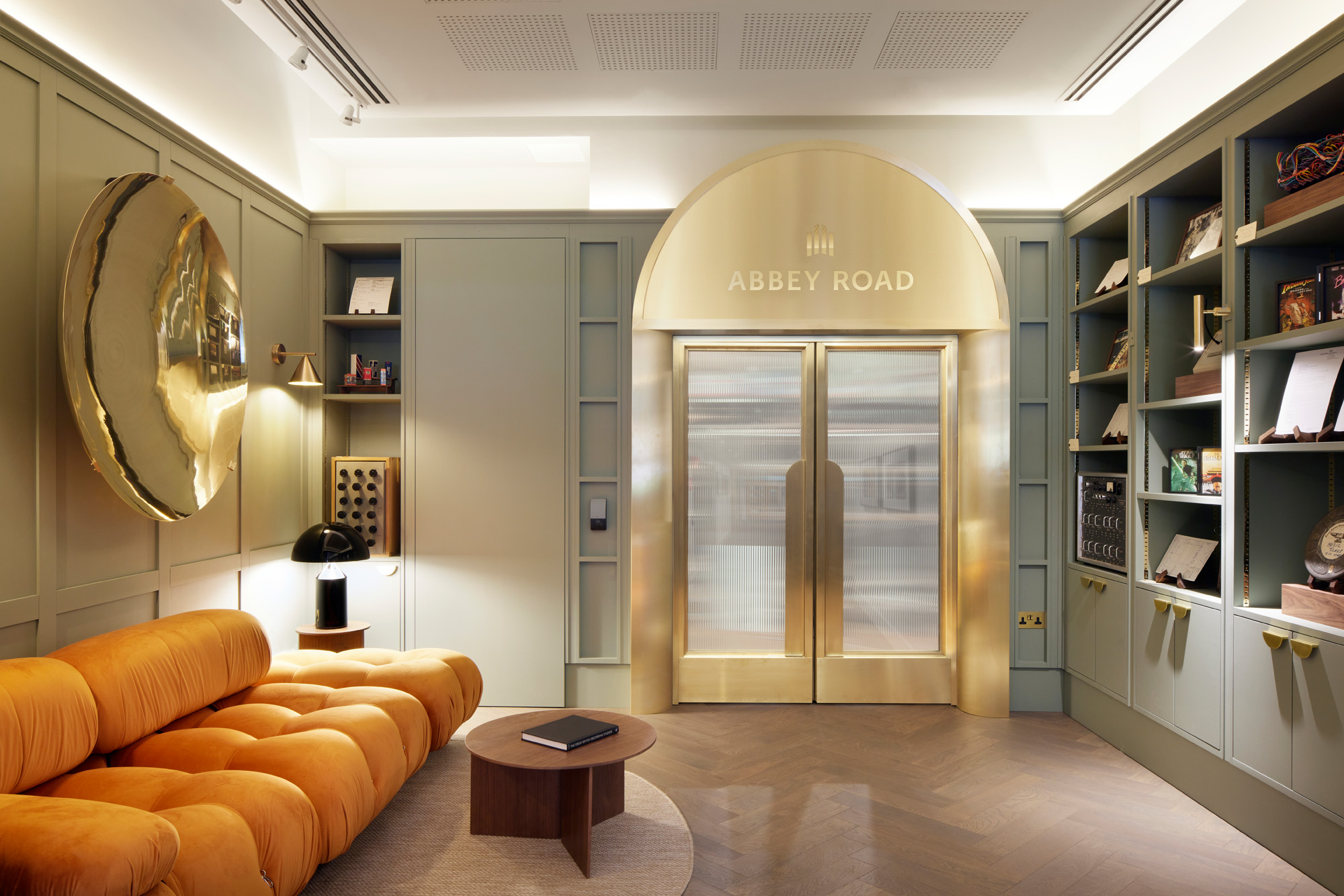
The new reception area at Abbey Road
Working with a small team, Robertson, along with new managing director Sally Davies and external brand consultant Estelle Dixon, began to spec out what they wanted from a redesign. Celebrating Abbey Road’s past while firmly looking to a bright new future was front of mind. With the brief cemented, Robertson met with 31 architectural studios before settling on north London-based studios Threefold and SpacesOf. ‘What we loved about Threefold was that, from the beginning, they were the people that had the wildest thinking,’ explains Robertson. ‘We didn’t want something that was going to look like a hotel or Soho House.’
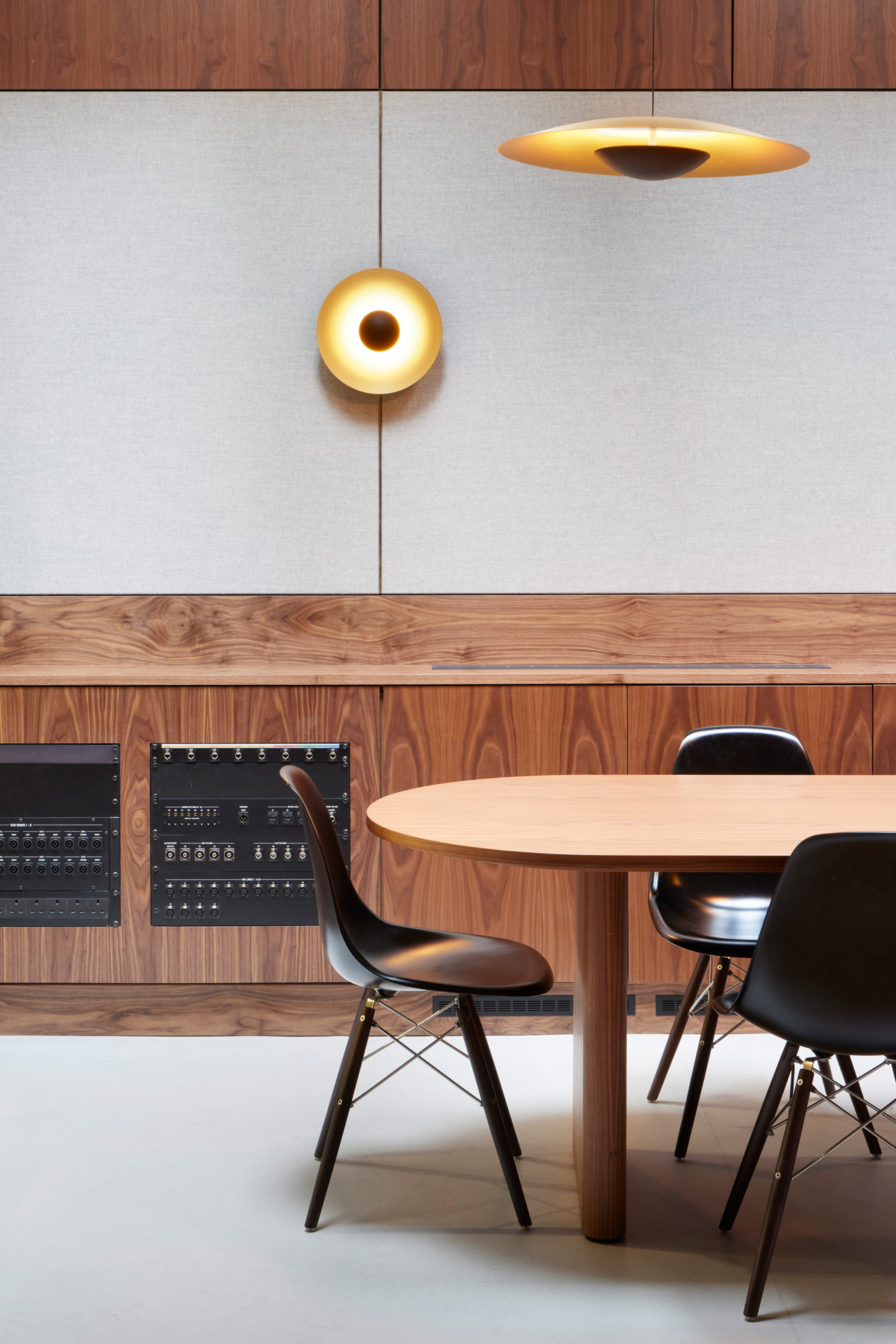
Threefold’s response explored the idea of ‘collisions’, which not only spoke to the building’s heritage as a Georgian-era house with art deco influences, but also of the magic that happens between the walls. ‘Abbey Road has seen it all – and collisions felt like what we’re about,’ says Robertson. The studio has fostered many a surprising collaboration over the years, from George Harrison and Ravi Shankar to Sleaford Mods and Hot Chip. ‘I sometimes put unexpected combinations of artists together' says Robertson. 'We want people to meet, to make music, to connect.’
The rethink begins in the reception area. Gone is the corporate black desk, which has been replaced by a curved wooden counter in a soothing sage colour, behind which a built-in shelving unit showcases vintage audio equipment and photographs from the studio’s past. Meanwhile, elements from Mario Bellini’s distinctive modular ‘Camaleonda’ sofa system, in striking orange, invite pause and conversation, transforming a functional space into one that encourages a dialogue.
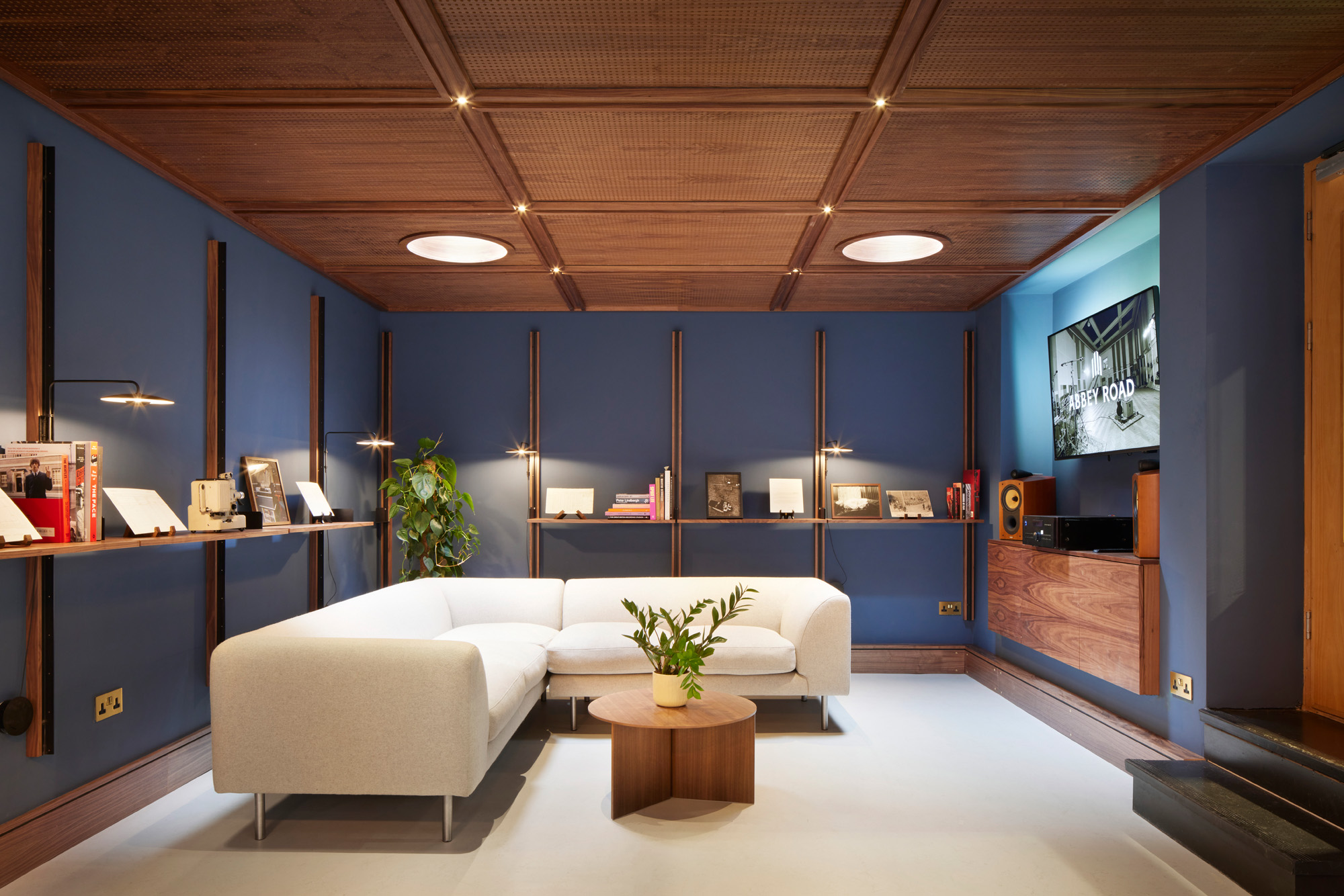
Abbey Road's new green room, a space for collaborative conversation
A curved golden door frame now marks the passage from the original house, now occupied by the reception area, into the studios, giving visitors the perfect photo opportunity. ‘We had this idea of portals,’ says Threefold director Matt Driscoll. ‘As you’re walking from the old house into what was the garden, but is now the studios, you are walking into a creative portal, where each studio has its own character. That was the driving theme of the whole project.'
Receive our daily digest of inspiration, escapism and design stories from around the world direct to your inbox.
Studio One has also been lovingly renovated, preserving its heritage but, crucially, not altering the acoustics. The space’s original art deco details have been repainted on the powder blue panelling, restored with the aid of an old black-and-white 1940s photograph, and the walls and herringbone floor have been refreshed. Adjacent to the upper mezzanine, an office has been redesigned as a space for relaxation and collaboration. Midcentury wood panelling in the surrounding sofa area gives a lounge-like feel and a new brass archway surrounds the window overlooking the studio.
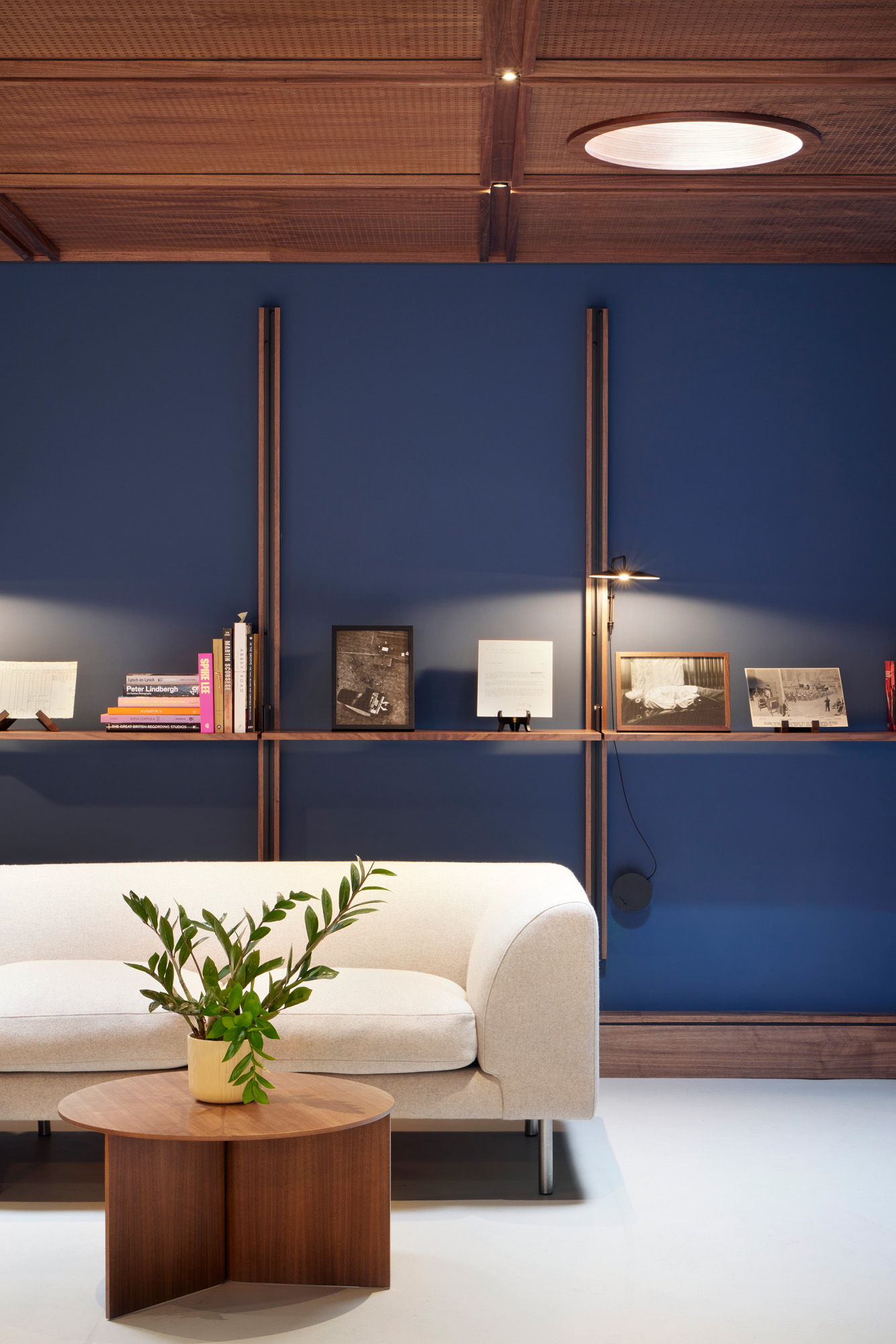
‘The materiality is taken from recording equipment – vintage microphones and the kind of wood you get on speakers,’ says Hosea. The studio’s storage archives, which hold all manner of untold treasures, were raided, and now lamplit ephemera from Abbey Road’s past perch on shelves behind the seating area, providing jumping off points for creative conversations to take place.
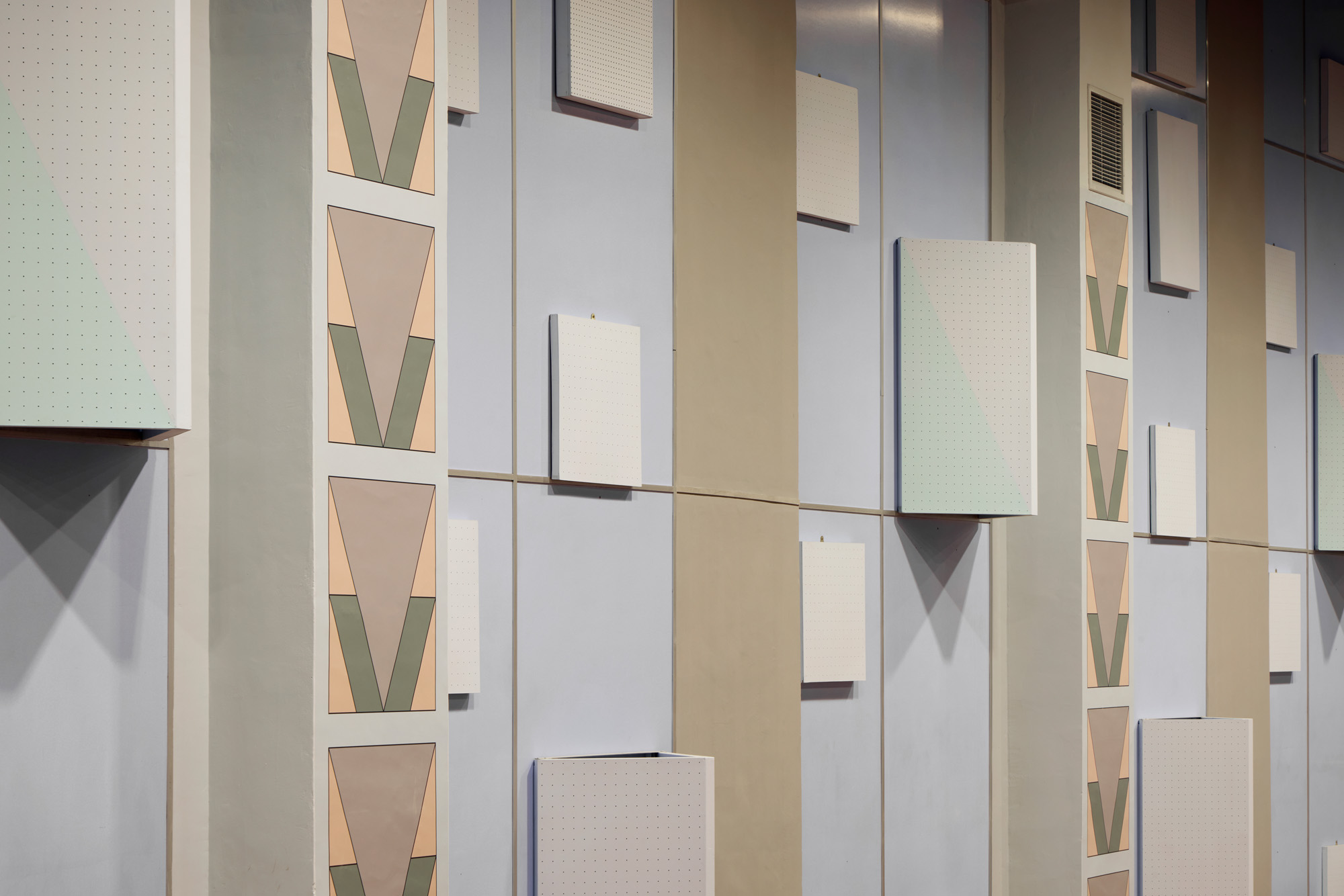
Phase two of the redesign is underway. The corridors that link the three studio spaces, each lined with photographs of its many noteworthy visitors, will be revamped and a new penthouse lounge is currently in development, creating further space for artists to gather. ‘I would never want anybody to think that this is a rebrand,’ says Robertson. ‘It’s not. This is a new vision for Abbey Road. It helps people to understand our past and where we’re going, but it’s also a good signal for what else we can do.’
Charlotte Gunn is a writer and editor with 20 years experience in journalism, audience growth and content strategy. Formerly the Editor of NME, Charlotte has written for publications such as Rolling Stone, CN Traveller, The Face and Red.