BIG's Vancouver House penthouse makes minimalism warm
A raw, minimalist home atop Bjarke Ingels Group's Vancouver House is composed by Leckie Studio as a warm, organic space filled with textured, natural materials
Conrad Brown - Photography
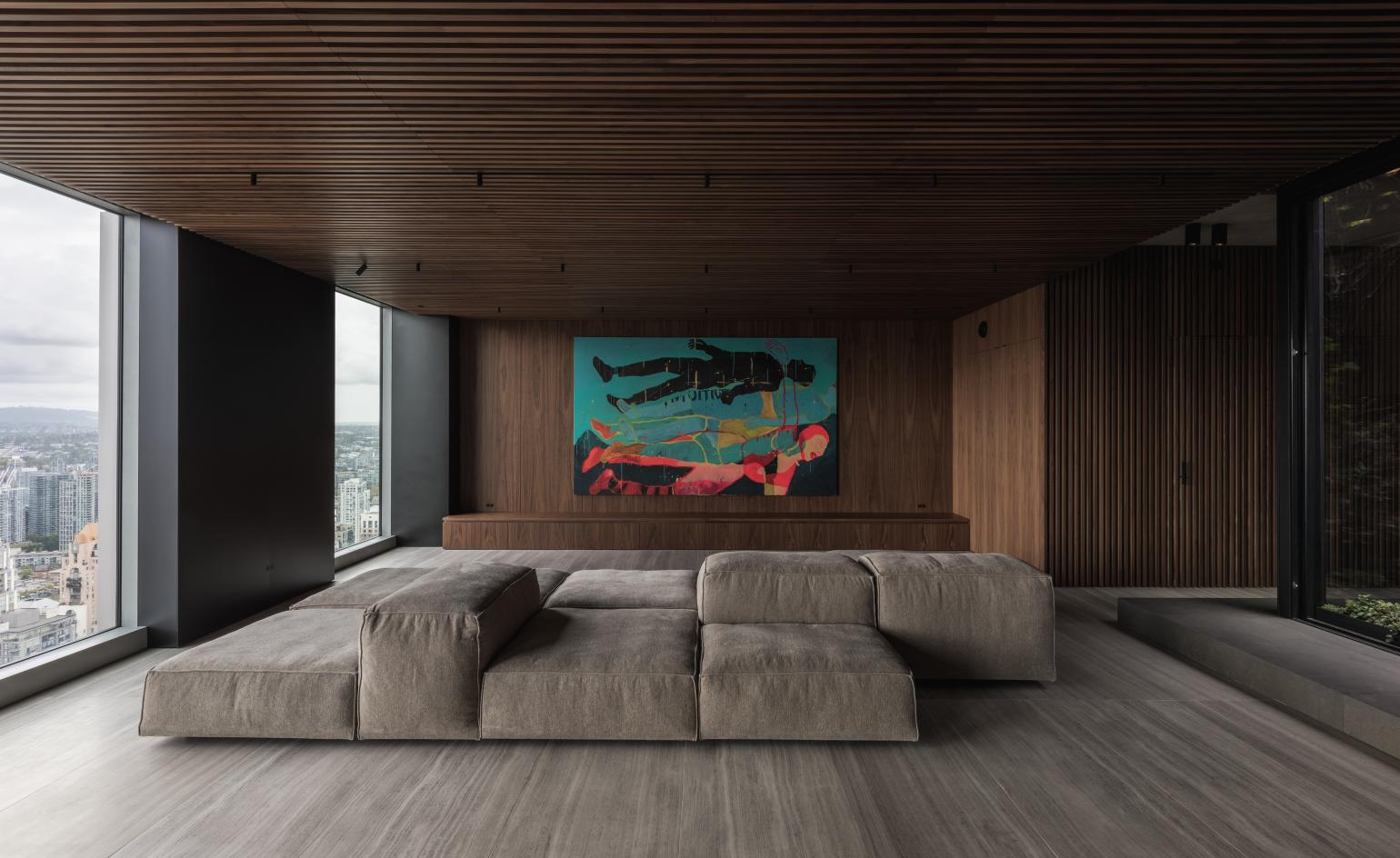
Sitting at the top of Bjarke Ingels Group's Vancouver House on Canada’s West Coast, this exquisite penthouse has been designed to raw, pared-down perfection by locally based architecture firm Leckie Studio. The minimalist home, commissioned for a private client with a penchant for art and travel, balances the tightrope between warm, domestic space and finely crafted contemporary interior, suitable for the display of the owner's personal collections.
The two-storey unit contains a two-bedroom home. The internal design focuses on the client's daily routines, working around views and light. ‘Through an iterative design process, the studio and client arrived at a highly bespoke, biophilic design that is attuned to the passage of time,' explain the architects at Leckie Studio.
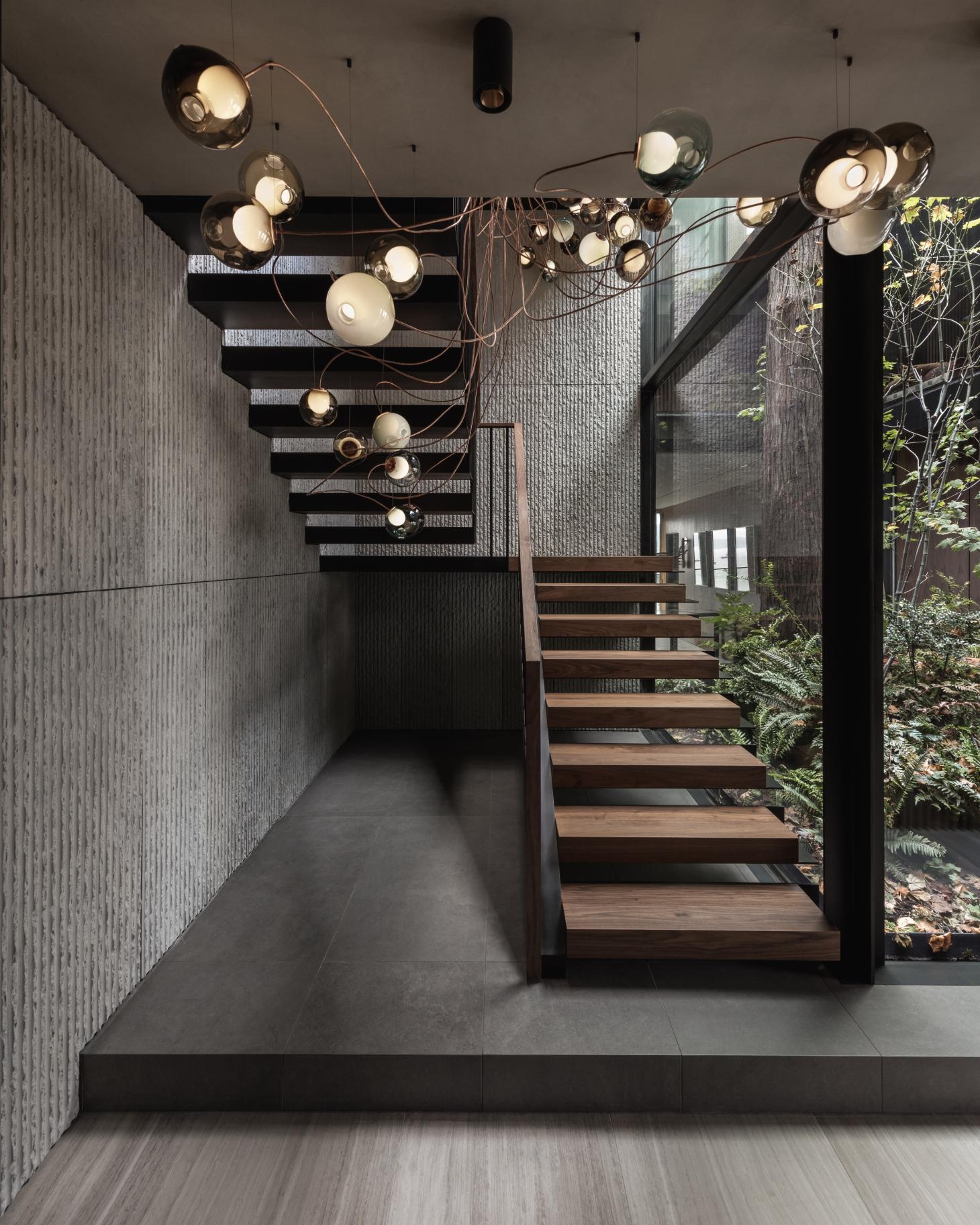
The first level's communal and entertaining areas are enhanced by warm and sleek dark woods (mostly American black walnut) and tactile surfaces. Modular, multi-directional furniture makes for a flexible interior that can adapt to various scenarios, views and times of the day. Modern, blackened-steel accents underline the rich, organic atmosphere.
The second level contains bedrooms, including the master suite. It can be accessed via a sculptural staircase that's geometric and semi-open, and features a copper-laced, Bocci lighting installation. The installation’s hand-selected glass elements in pink, orange, umber, green, and blue shimmer through the adjacent glass patio enclosure. This vertical garden element runs through both levels, bringing into the home a ‘microcosm of the Pacific Northwest rainforest', say the architects.
Large openings, creating expansive views of English Bay and the North Shore Mountains, are carefully framed through the interior design, in a composition ‘that looked inward as much as it did outward', explain the architects. The generous roof deck, meanwhile, offers a variery of al fresco areas for entertaining guests and relaxing.
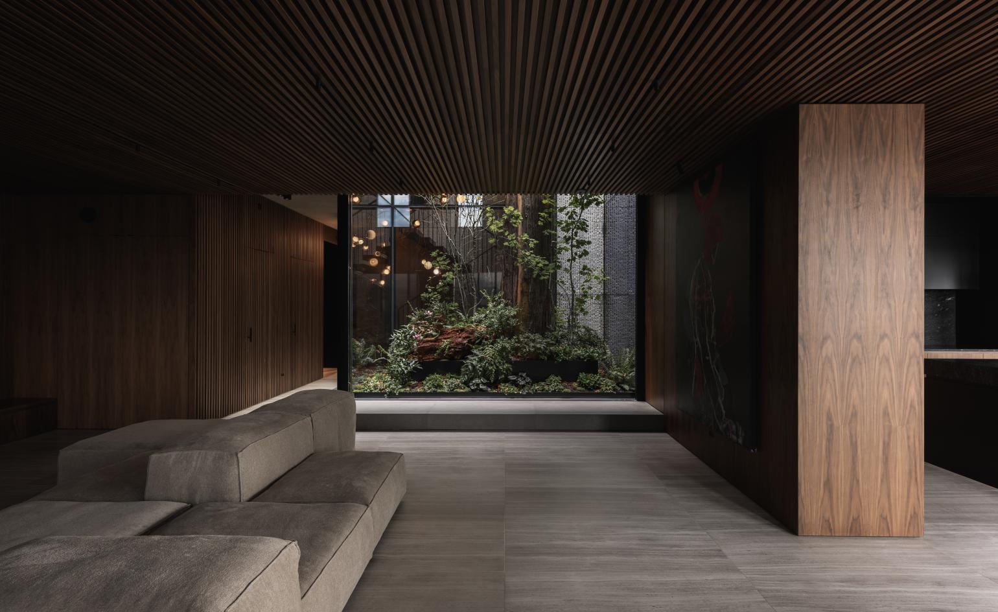
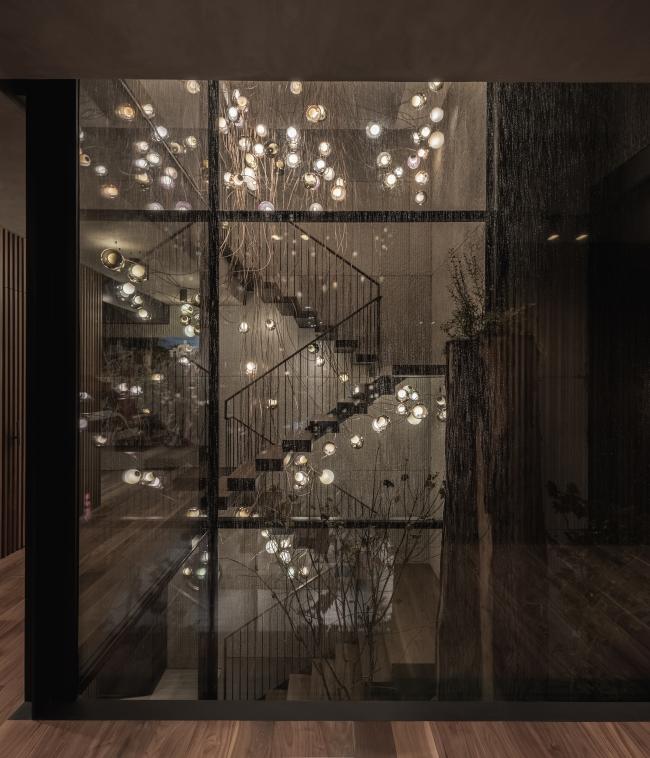
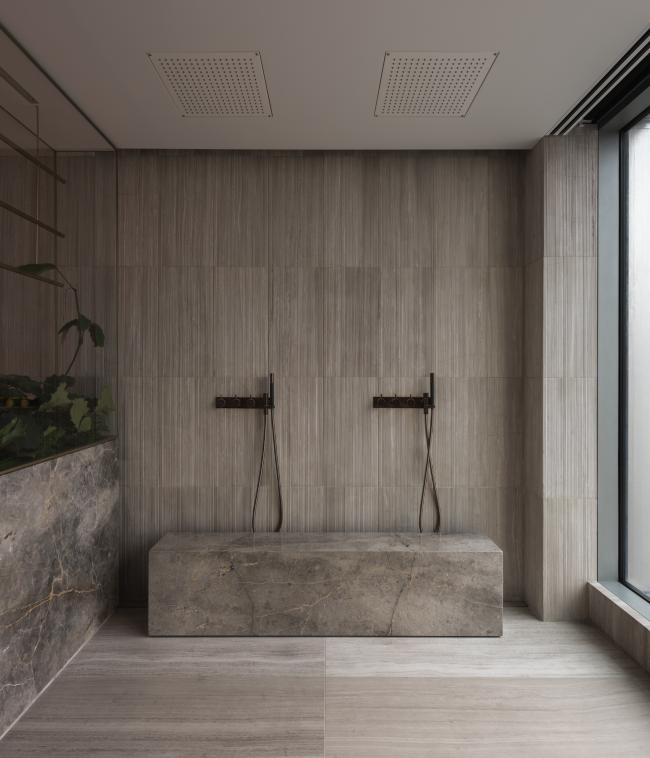
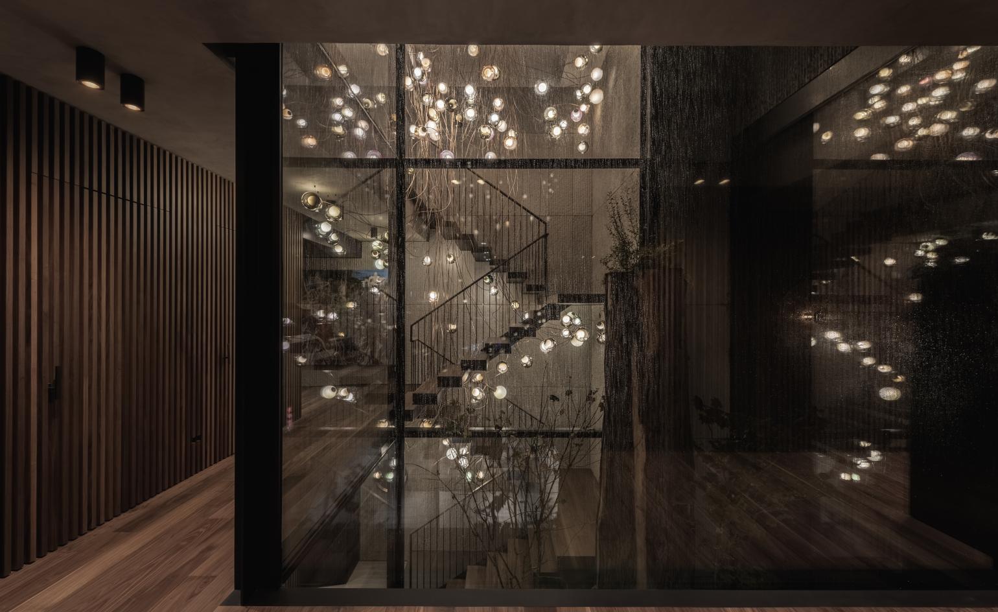
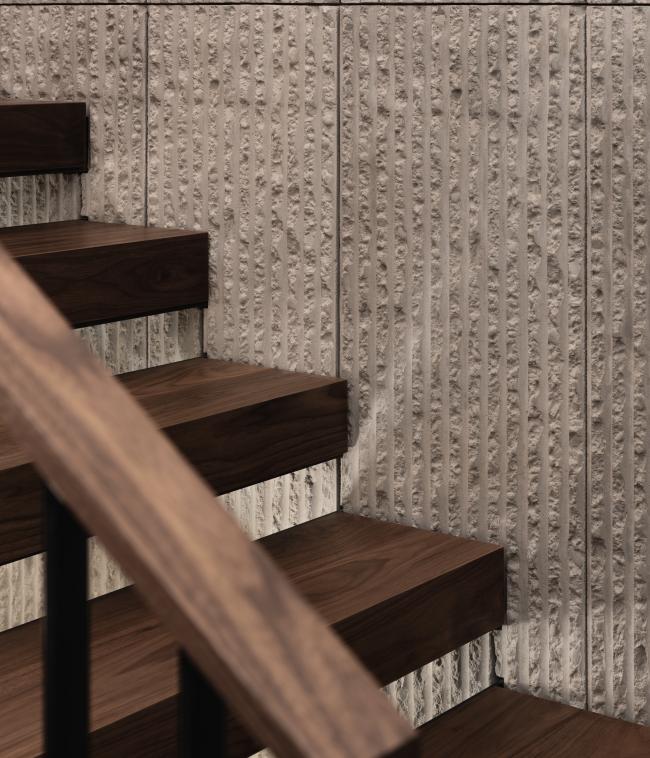
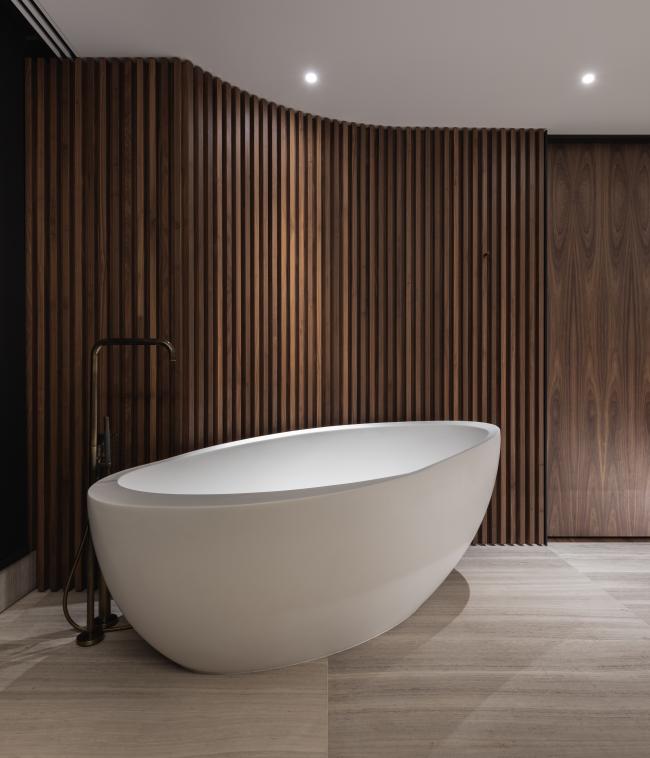
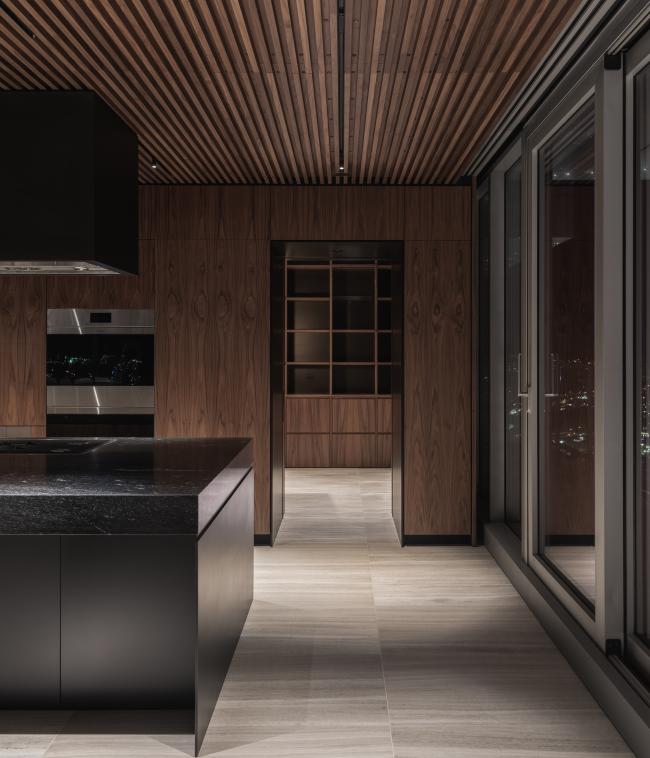
INFORMATION
Receive our daily digest of inspiration, escapism and design stories from around the world direct to your inbox.
Ellie Stathaki is the Architecture & Environment Director at Wallpaper*. She trained as an architect at the Aristotle University of Thessaloniki in Greece and studied architectural history at the Bartlett in London. Now an established journalist, she has been a member of the Wallpaper* team since 2006, visiting buildings across the globe and interviewing leading architects such as Tadao Ando and Rem Koolhaas. Ellie has also taken part in judging panels, moderated events, curated shows and contributed in books, such as The Contemporary House (Thames & Hudson, 2018), Glenn Sestig Architecture Diary (2020) and House London (2022).
-
 We delve behind the design of Citroën’s eccentric ELO concept car
We delve behind the design of Citroën’s eccentric ELO concept carThe Citroën ELO brings sportswear-infused materials into a multifunctional automotive interior. The concept car’s design team talk us through the project
-
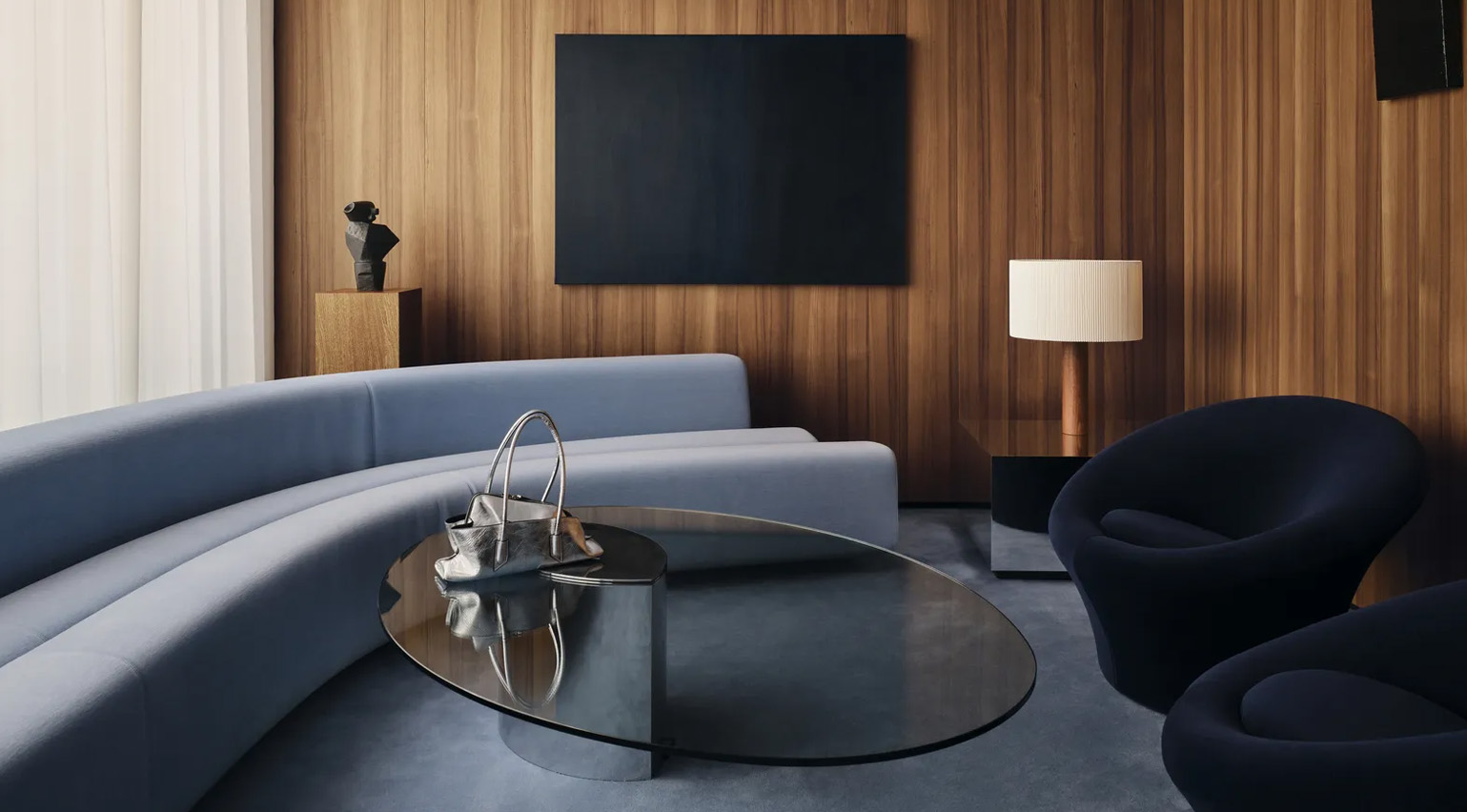 Is this Basel department store renovation already the best fashion retail design of the year?
Is this Basel department store renovation already the best fashion retail design of the year?Globus Basel’s new fashion and private shopping floors, designed by Tutto Bene, deconstruct and rebuild the very notion of a department store, drawing on the Swiss city’s rich artistic and architectural heritage
-
 Wallpaper* Design Awards: how David/Nicolas reimagined a 1990 Porsche 964 Targa
Wallpaper* Design Awards: how David/Nicolas reimagined a 1990 Porsche 964 TargaThe two-seater convertible Porsche was given a makeover by the designers, featuring an oiled teak handbrake, machined brass dials, and Connolly leather interiors
-
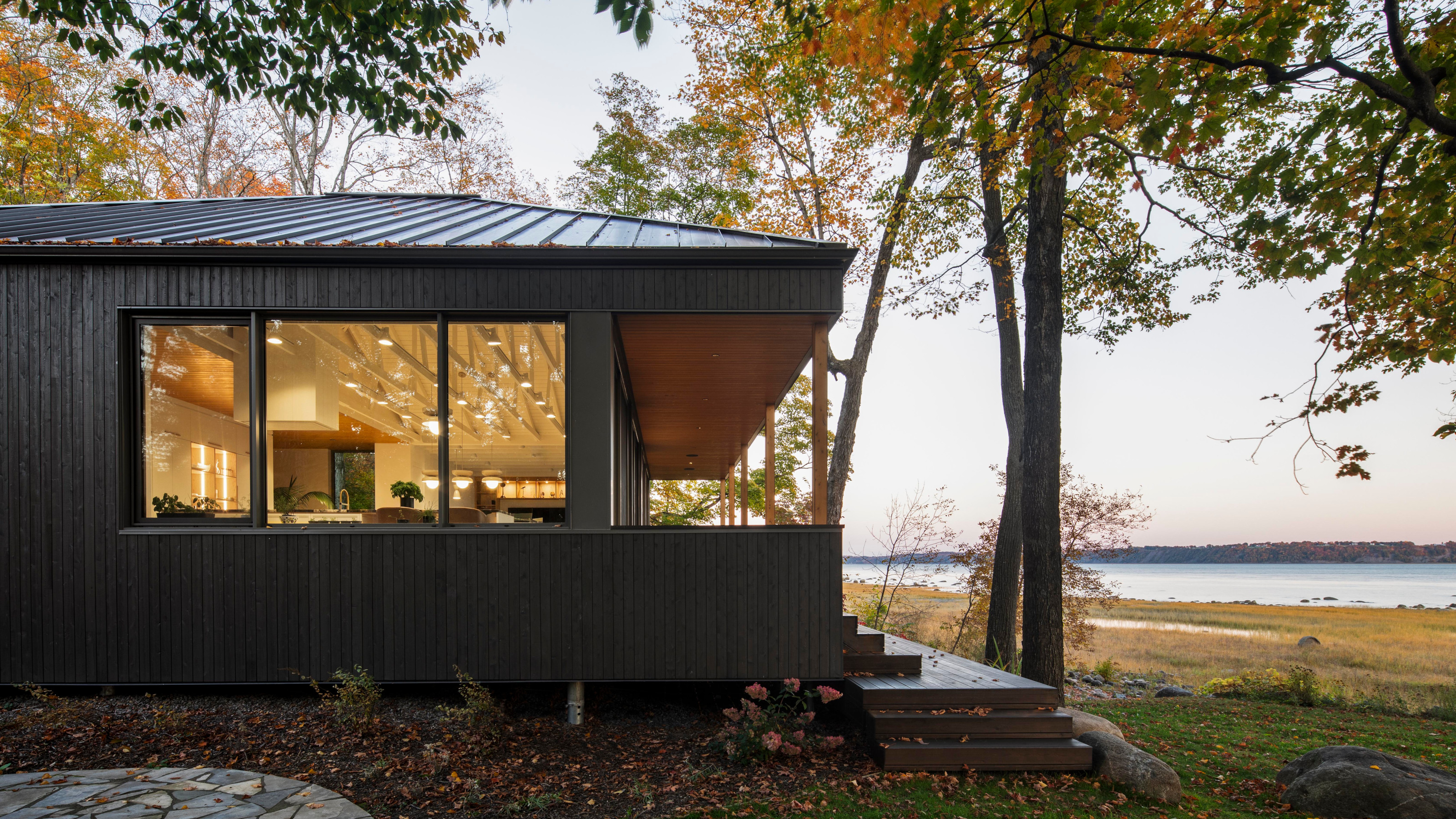 A new Canadian house expands and extends a cottage on the banks of the St Lawrence River
A new Canadian house expands and extends a cottage on the banks of the St Lawrence RiverArchitects Bourgeois / Lechasseur have transformed an existing cottage into an elegant contemporary waterside retreat
-
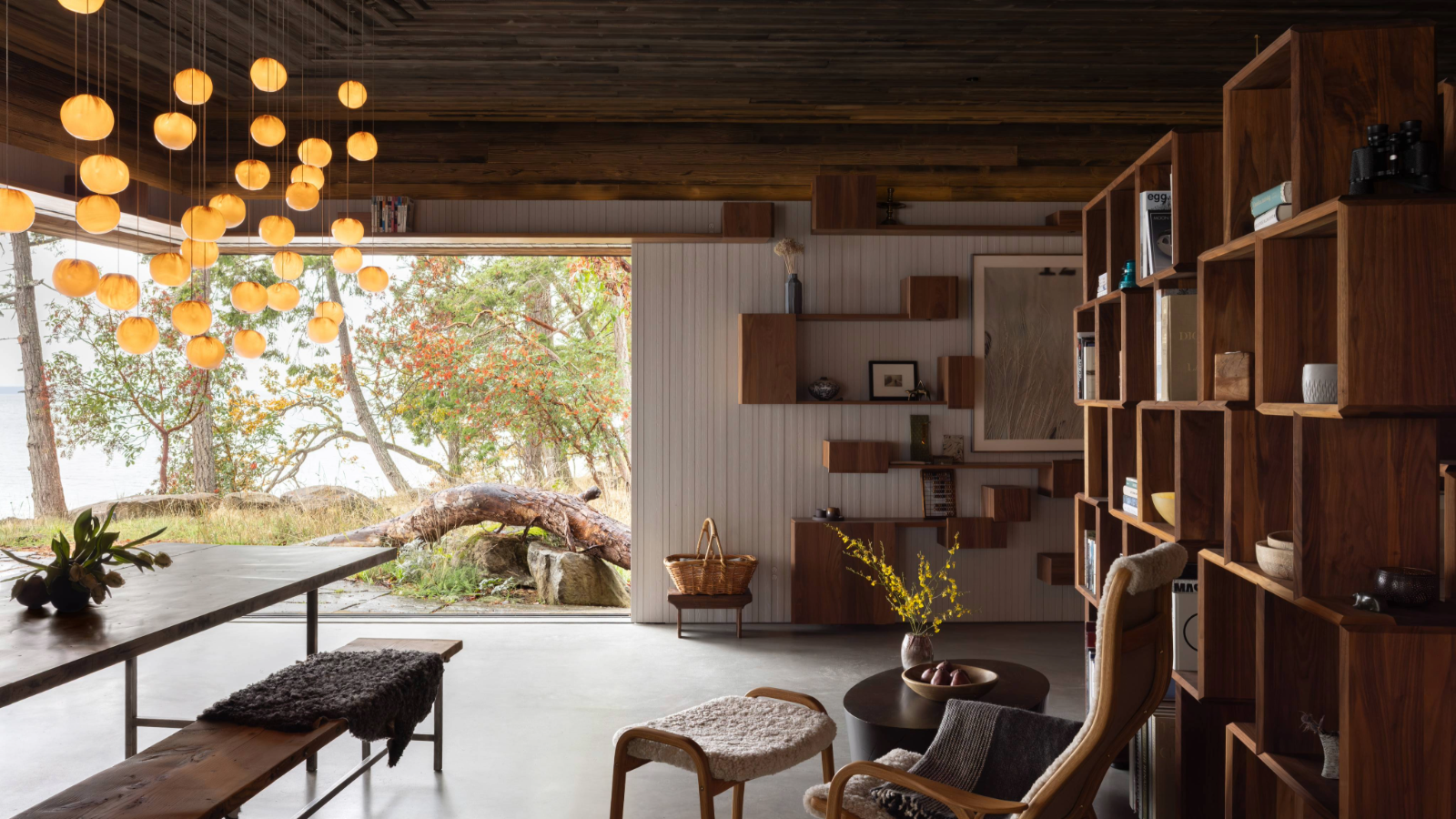 This retreat deep in the woods of Canada takes visitors on a playful journey
This retreat deep in the woods of Canada takes visitors on a playful journey91.0 Bridge House, a new retreat by Omer Arbel, is designed like a path through the forest, suspended between ferns and tree canopy in the Gulf Island archipelago
-
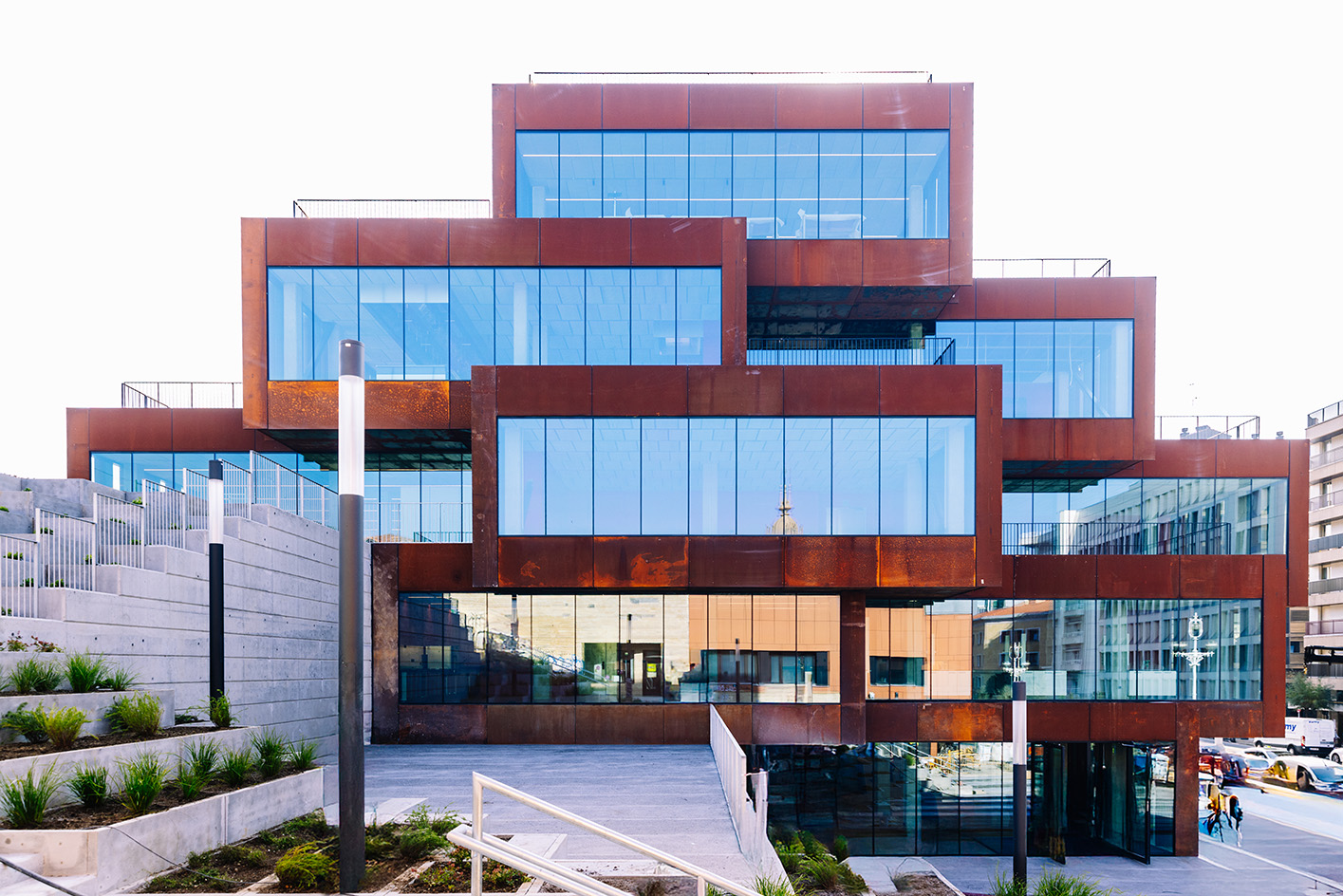 In the heart of Basque Country, Bjarke Ingels unveils a striking modular building devoted to culinary research
In the heart of Basque Country, Bjarke Ingels unveils a striking modular building devoted to culinary researchSee what the architect cooked up for the Basque Culinary Center in San Sebastián, Spain
-
 The Architecture Edit: Wallpaper’s houses of the month
The Architecture Edit: Wallpaper’s houses of the monthFrom Malibu beach pads to cosy cabins blanketed in snow, Wallpaper* has featured some incredible homes this month. We profile our favourites below
-
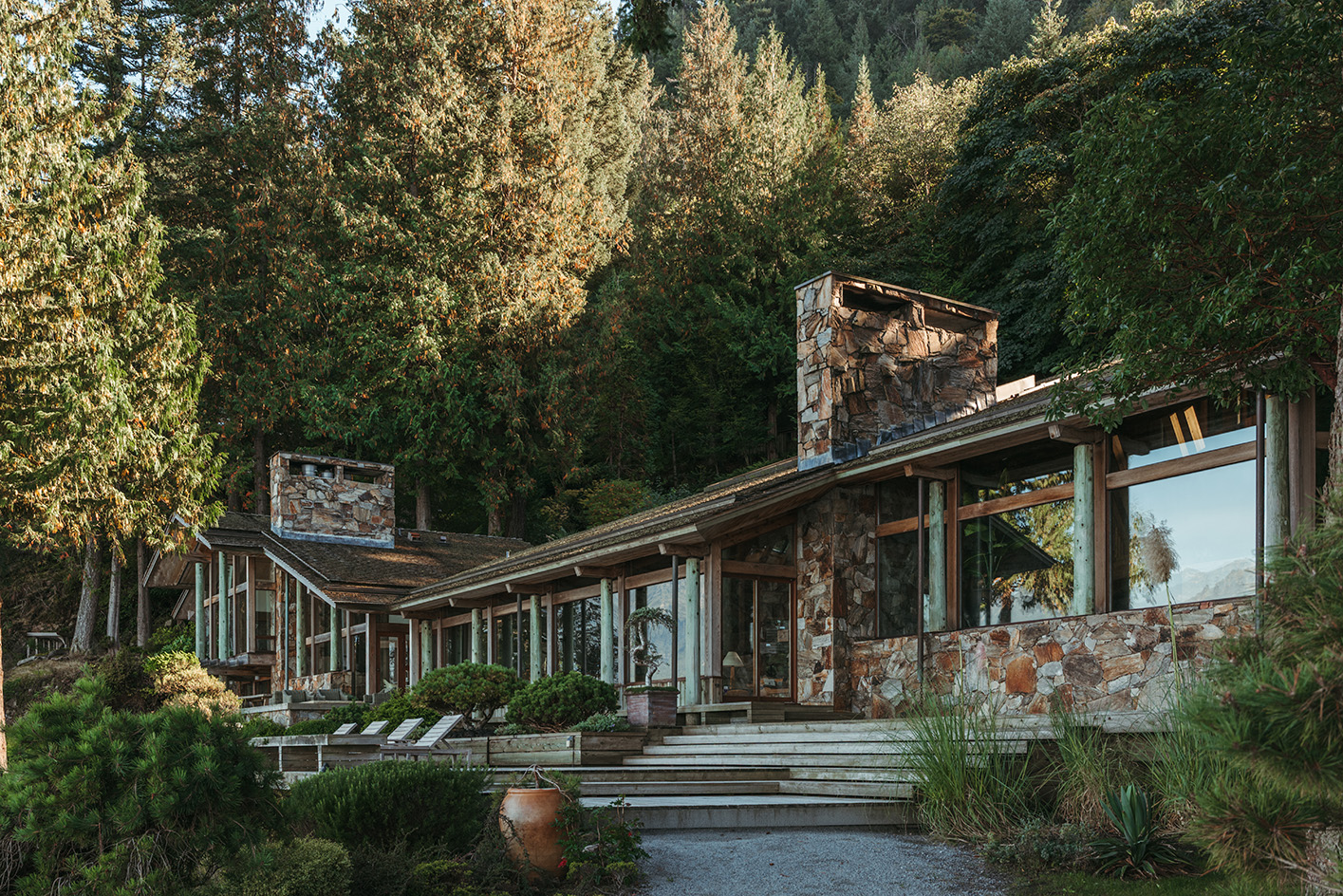 Explore the riches of Morse House, the Canadian modernist gem on the market
Explore the riches of Morse House, the Canadian modernist gem on the marketMorse House, designed by Thompson, Berwick & Pratt Architects in 1982 on Vancouver's Bowen Island, is on the market – might you be the new custodian of its modernist legacy?
-
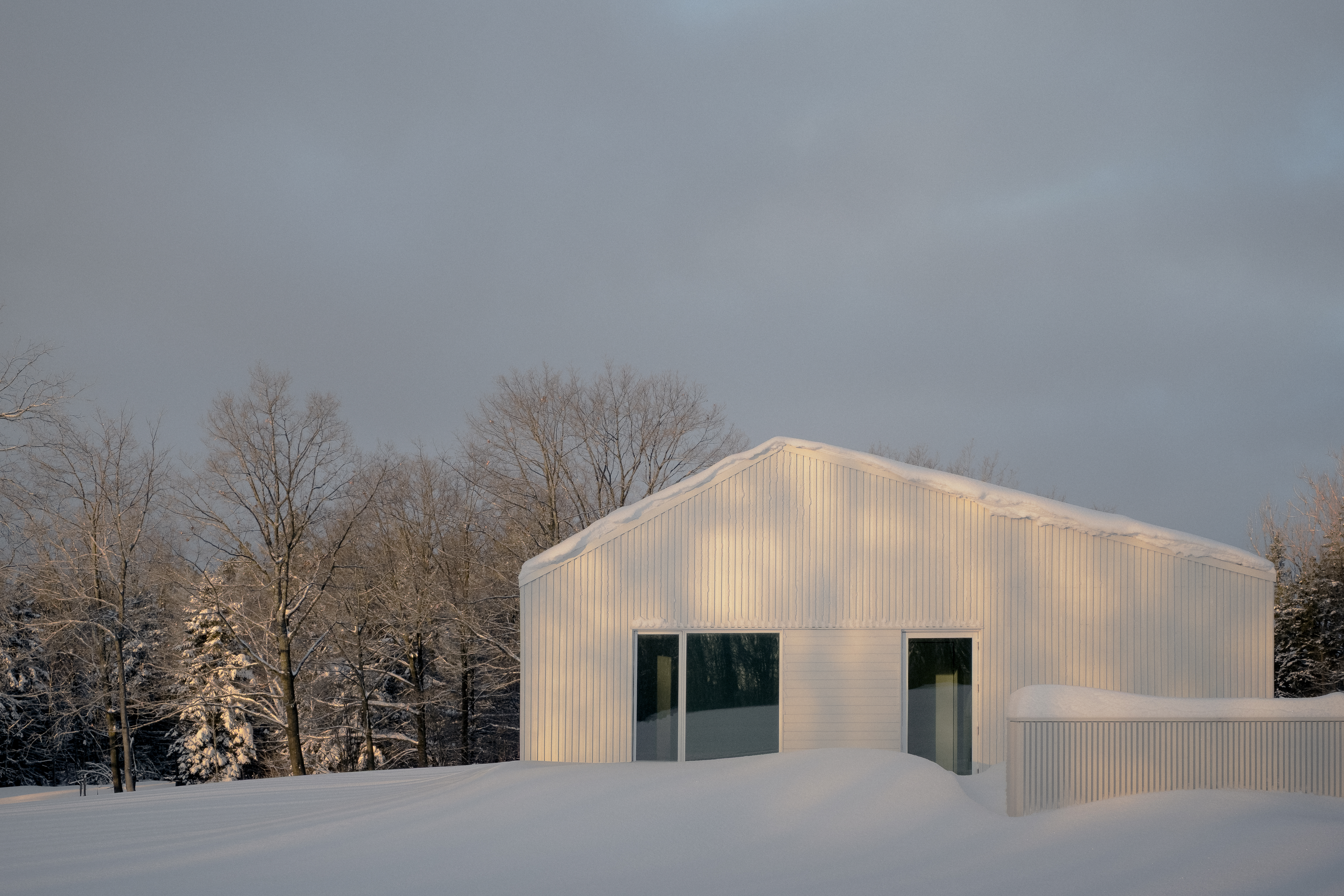 Cosy up in a snowy Canadian cabin inspired by utilitarian farmhouses
Cosy up in a snowy Canadian cabin inspired by utilitarian farmhousesTimbertop is a minimalist shelter overlooking the woodland home of wild deer, porcupines and turkeys
-
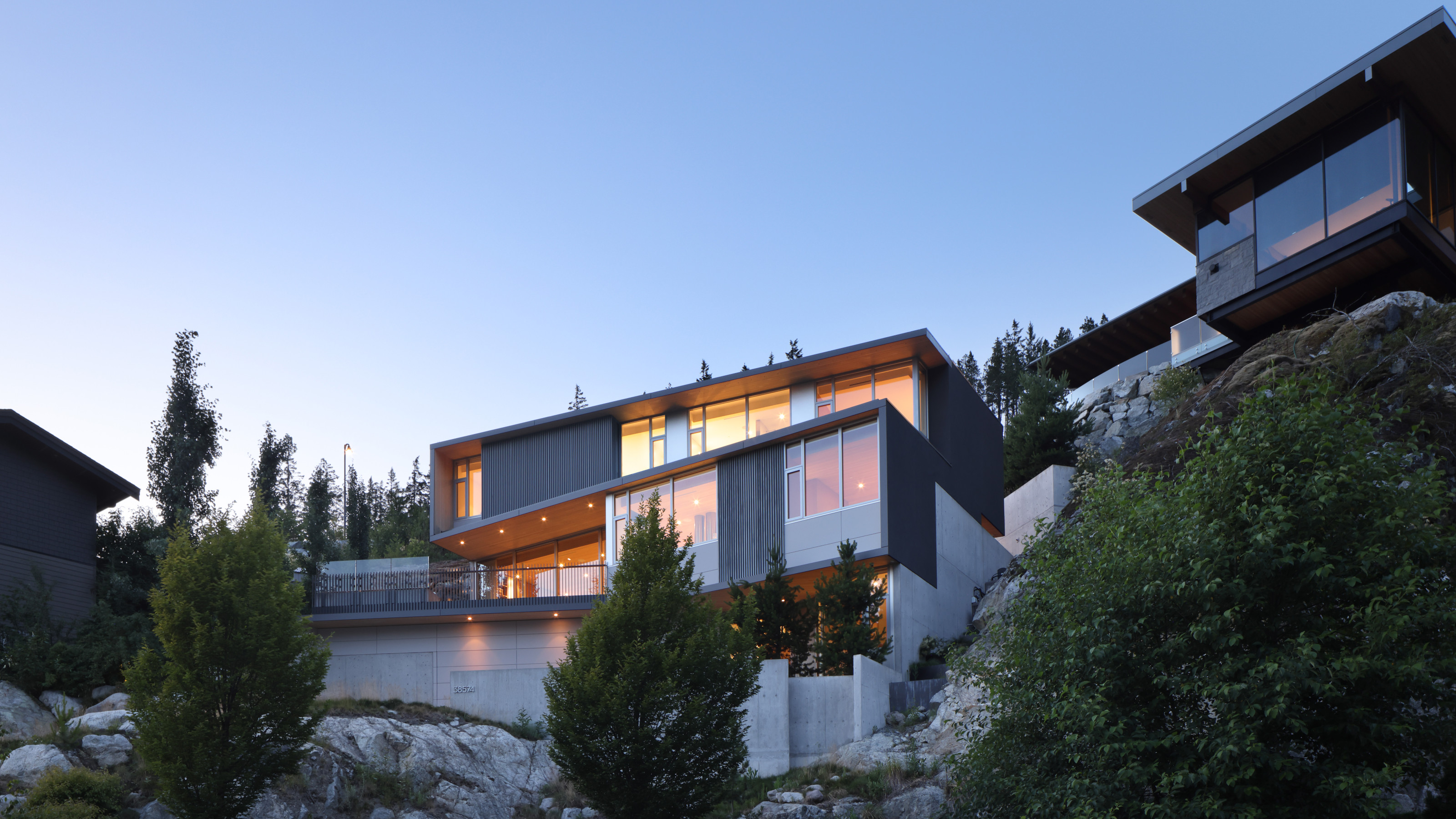 Buy yourself a Sanctuary, a serene house above the British Columbia landscape
Buy yourself a Sanctuary, a serene house above the British Columbia landscapeThe Sanctuary was designed by BattersbyHowat for clients who wanted a contemporary home that was also a retreat into nature. Now it’s on the market via West Coast Modern
-
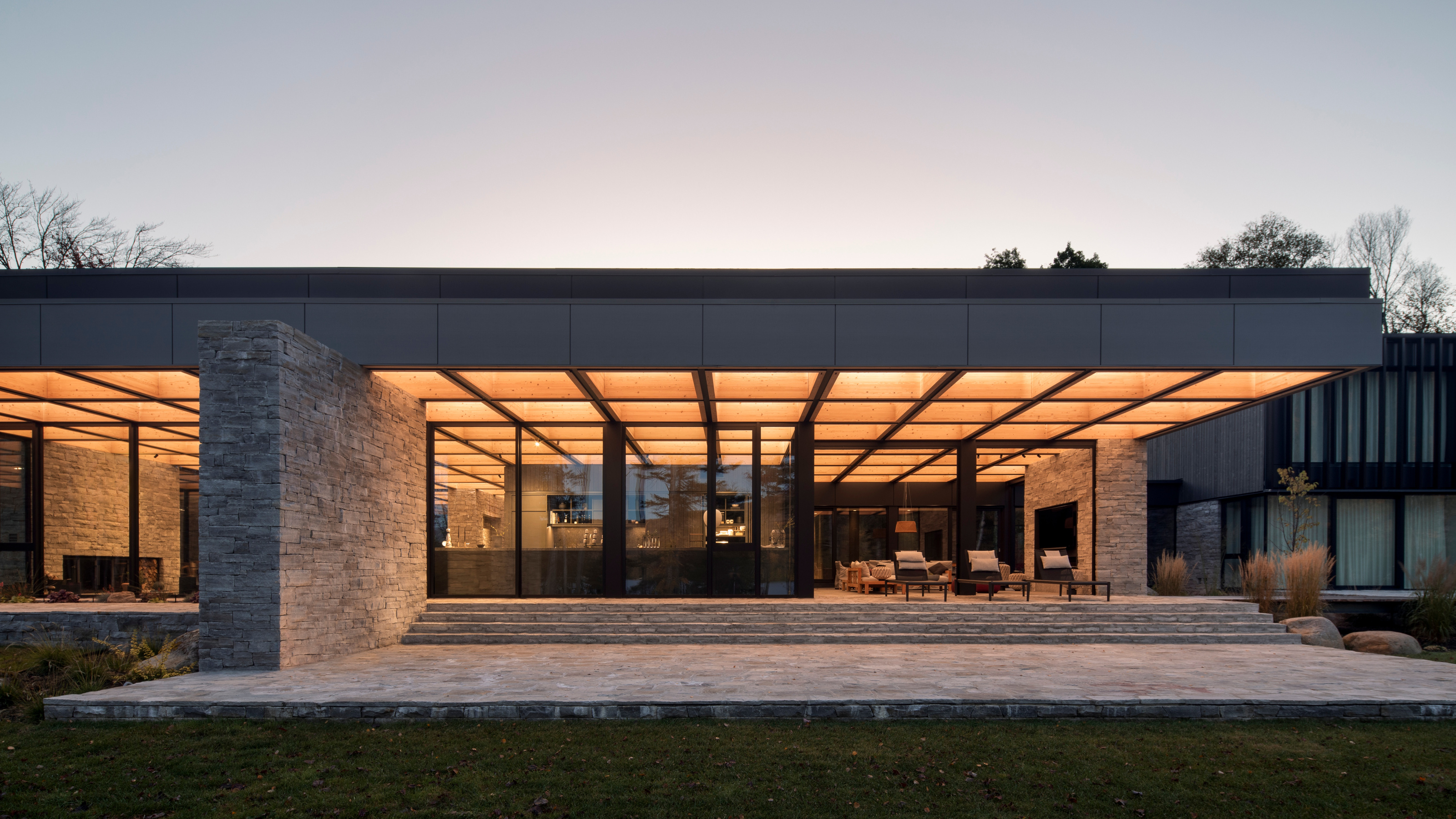 La Maison de la Baie de l’Ours melds modernism into the shores of a Québécois lake
La Maison de la Baie de l’Ours melds modernism into the shores of a Québécois lakeACDF Architecture’s grand family retreat in Quebec offers a series of flowing living spaces and private bedrooms beneath a monumental wooden roof