Compact London apartment renovation draws upon Scandinavian minimalism
Young architecture practice Studio Hallett Ike completes ER Residence, an apartment renovation in a typical Victorian terraced house in North London

Stale Eriksen - Photography
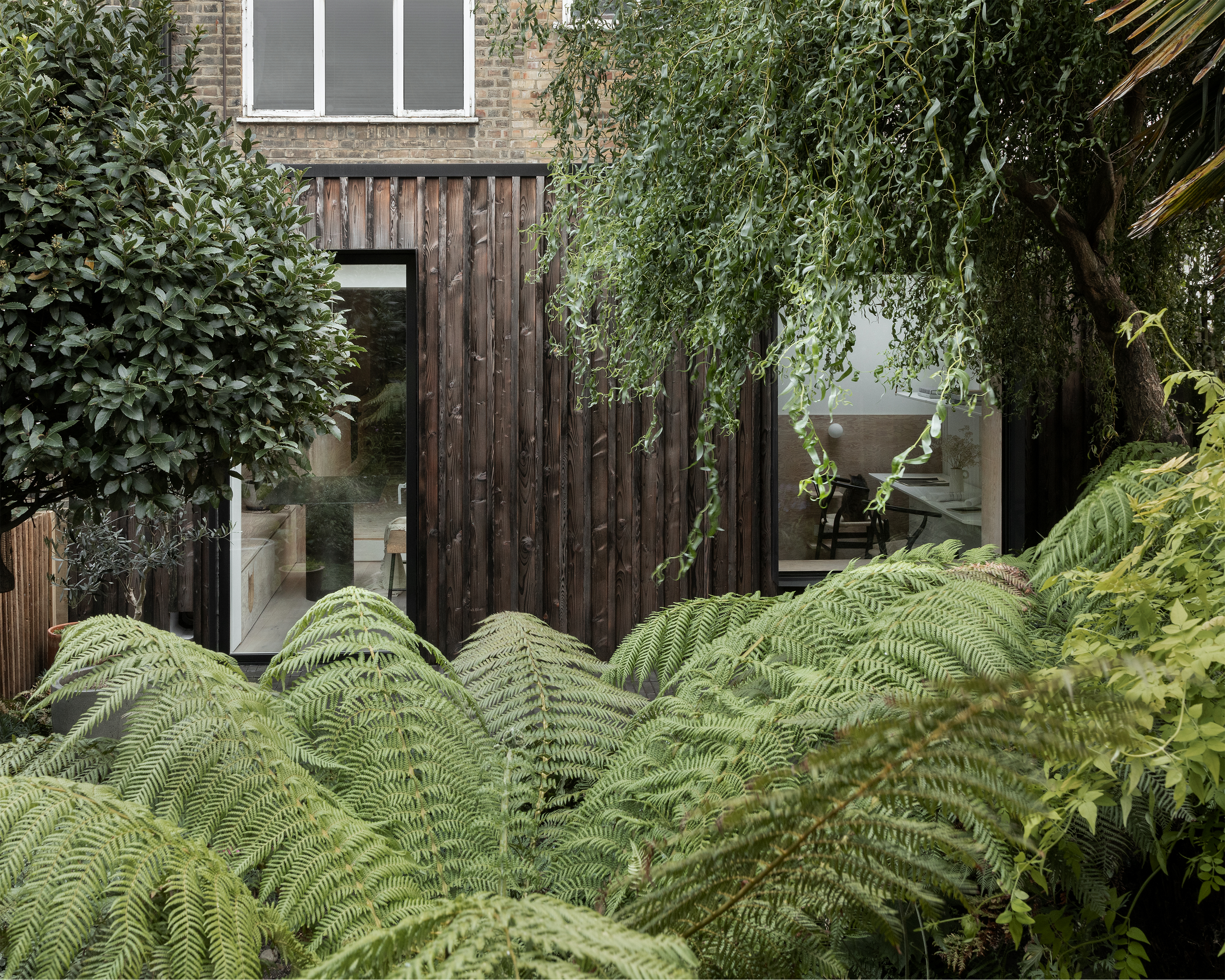
Receive our daily digest of inspiration, escapism and design stories from around the world direct to your inbox.
You are now subscribed
Your newsletter sign-up was successful
Want to add more newsletters?

Daily (Mon-Sun)
Daily Digest
Sign up for global news and reviews, a Wallpaper* take on architecture, design, art & culture, fashion & beauty, travel, tech, watches & jewellery and more.

Monthly, coming soon
The Rundown
A design-minded take on the world of style from Wallpaper* fashion features editor Jack Moss, from global runway shows to insider news and emerging trends.

Monthly, coming soon
The Design File
A closer look at the people and places shaping design, from inspiring interiors to exceptional products, in an expert edit by Wallpaper* global design director Hugo Macdonald.
A touch of Scandinavian minimalist architecture has turned this compact flat in a typical Victorian terraced house in North London into a blissful haven of simplicity. Designed by emerging architecture practice Studio Hallett Ike, the project involved the one-bedroom apartment renovation for a private owner, including an extension towards the rear.
Named ER Residence, the home now features two bedrooms and an open and bright living space at the front. The extension's English larch cladding was charred on site by hand to create a tactile, rich textural effect. ‘Doing this, rather than painting or staining, allows the texture and grain of the larch to feel very present, and to age and patina over time,' explain the studio founders Madeleine Ike and Jonty Hallett. This also helps the volume to feel natural and blend organically with the garden's foliage.
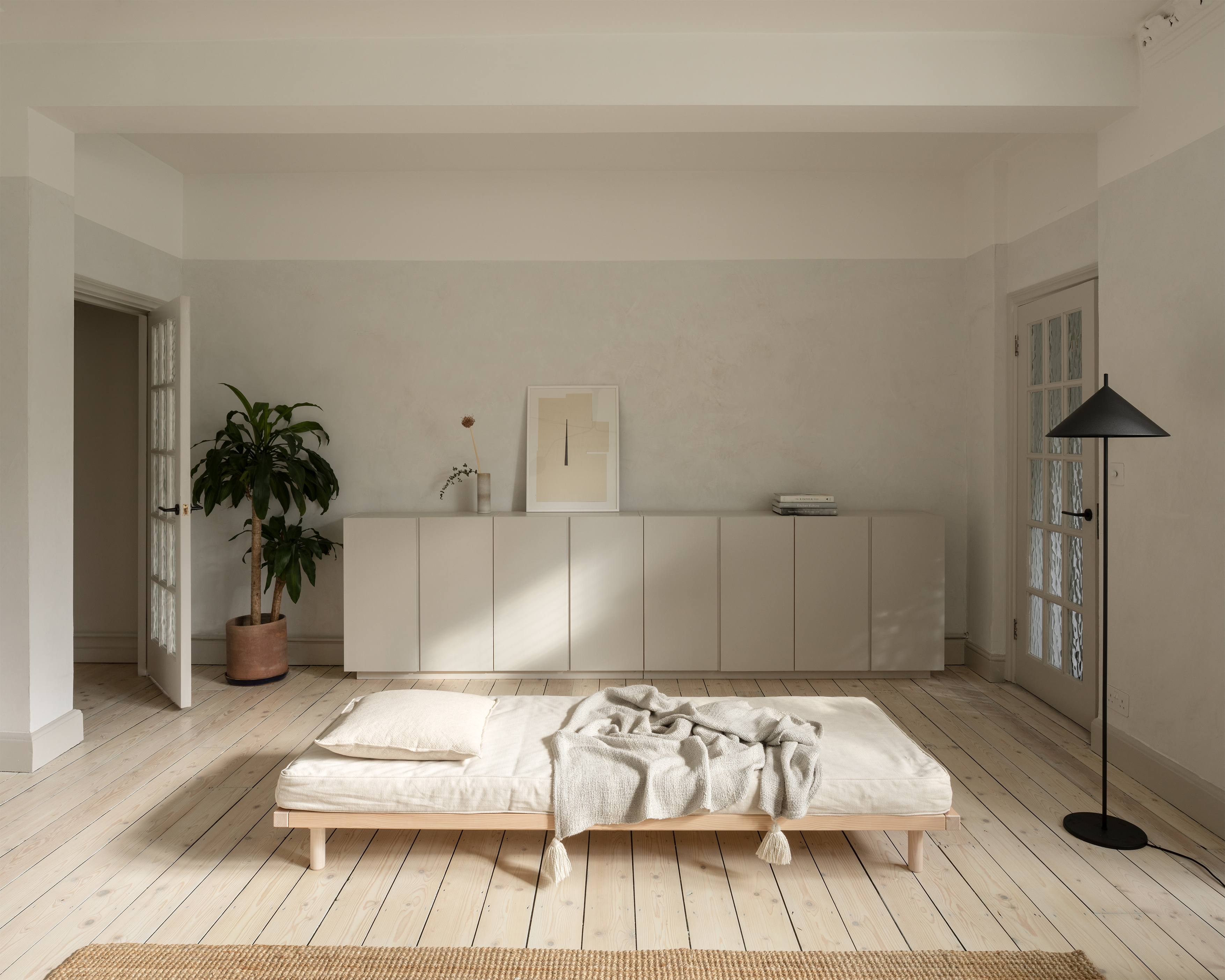
Inside, neutral colours in light tones – predominantly in white and birch shades – compose a calming interior. This is enhanced by original floorboards, which were ‘retained and sanded to reveal the natural grain,' in the manner of Scandinavian minimalism. Stained Douglas Fir is used in various areas in the house, such as the kitchen cabinets and wall panelling, becoming a recurrent feature. Terrazzo in the kitchen and bathroom adds a discreet, playful note.
‘The overarching design approach was to carry out a small number of strong but simple moves that are consistently applied, sitting at the heart of every design consideration,' say the architects of the apartment renovation. ‘These come together to create an overall impression that is minimal and timeless, exuding an assured and understated elegance.'
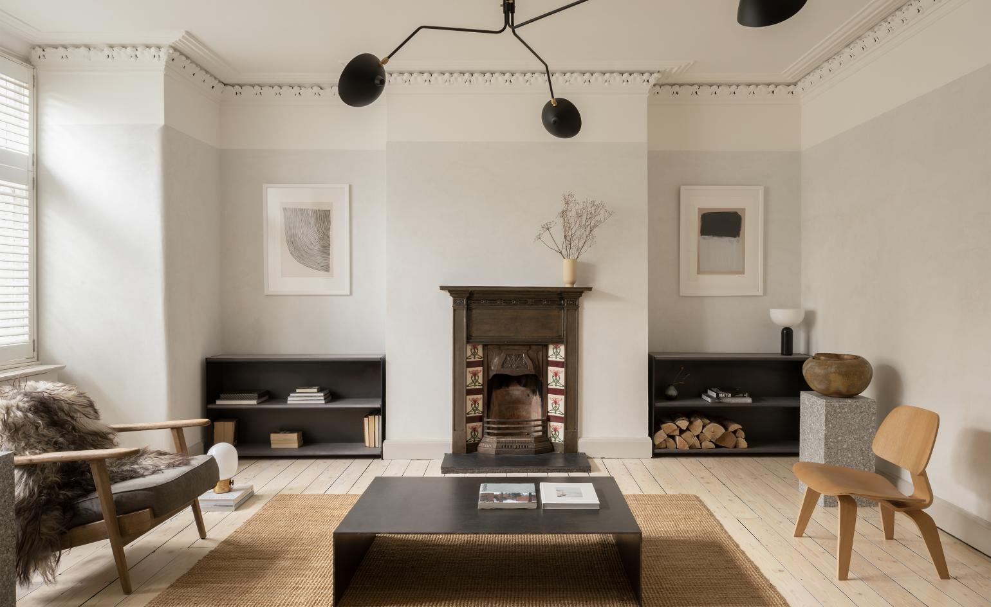
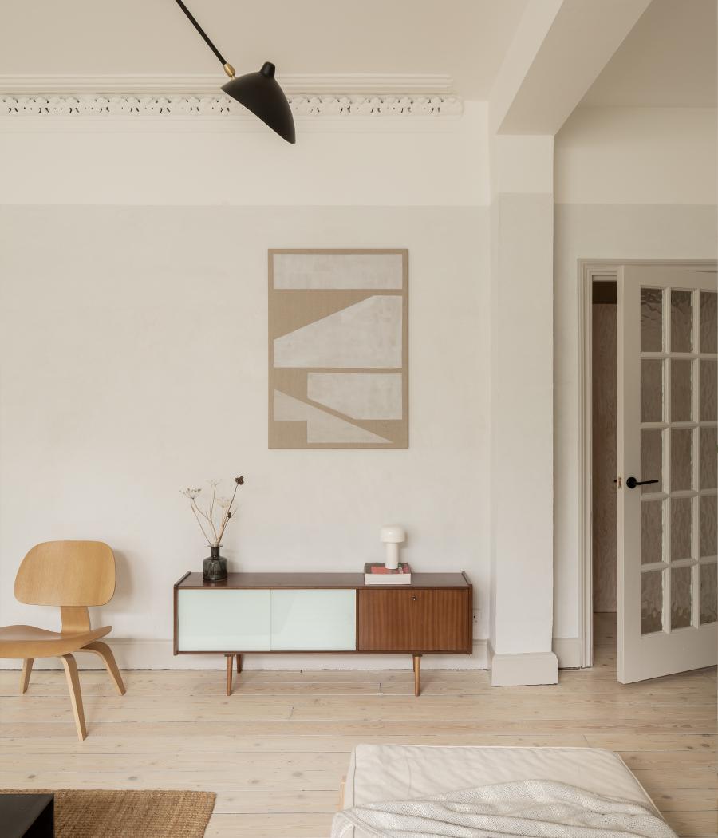
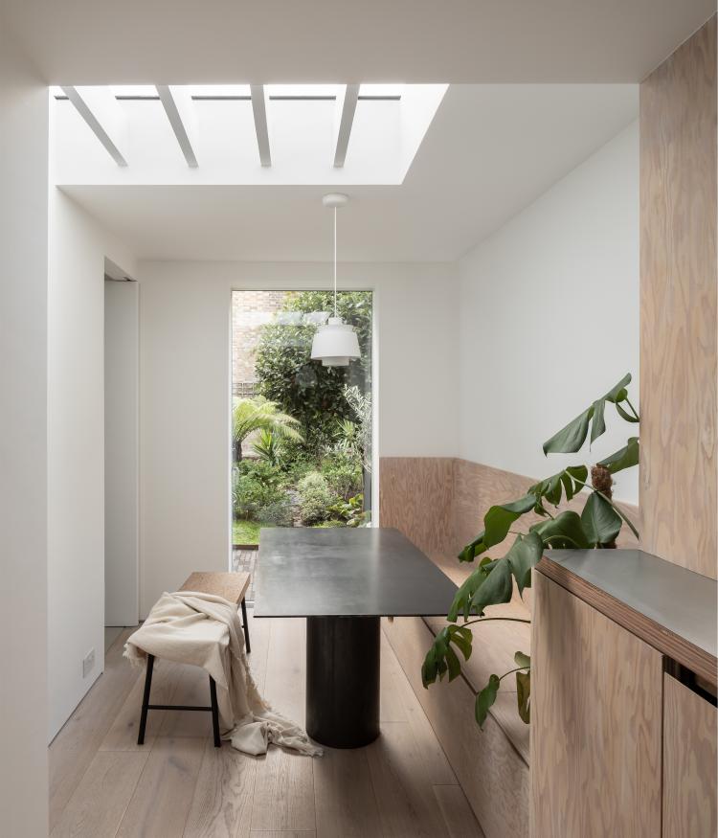
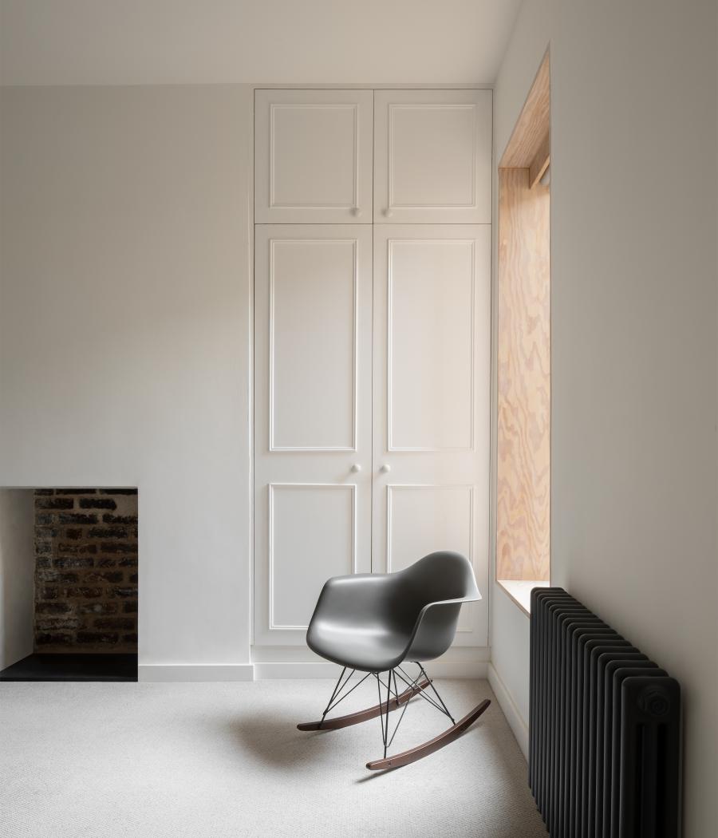
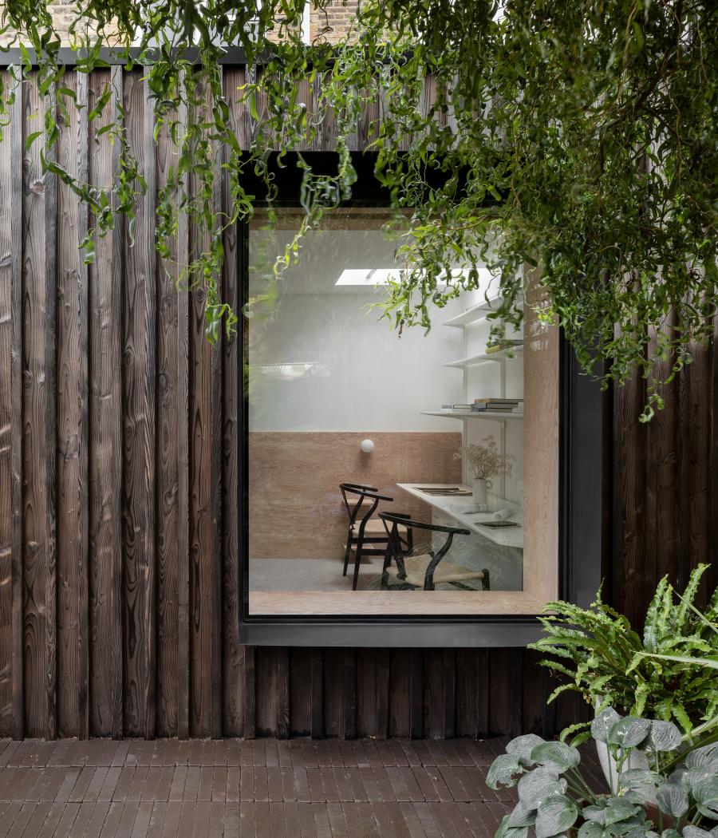
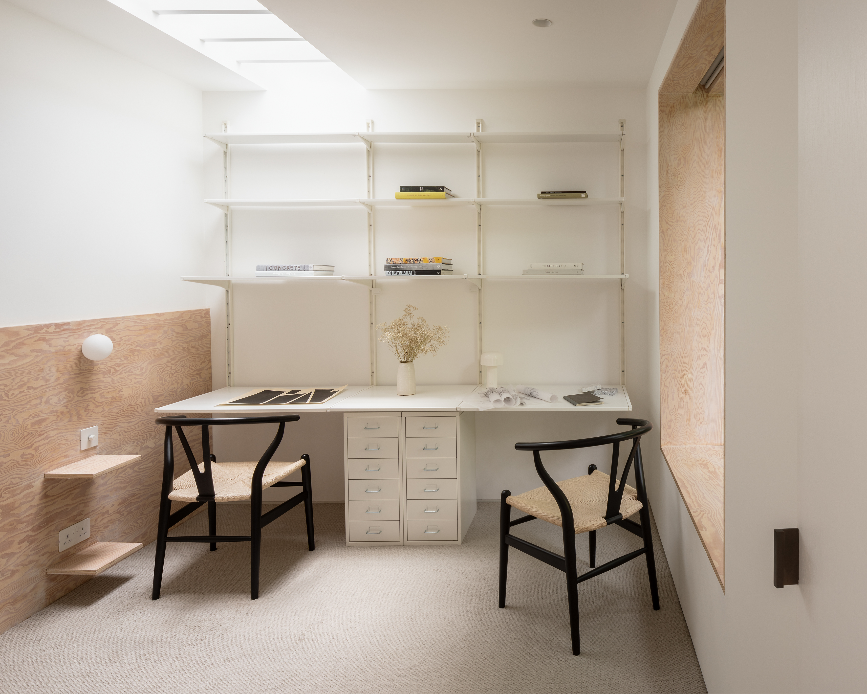
INFORMATION
Receive our daily digest of inspiration, escapism and design stories from around the world direct to your inbox.
Ellie Stathaki is the Architecture & Environment Director at Wallpaper*. She trained as an architect at the Aristotle University of Thessaloniki in Greece and studied architectural history at the Bartlett in London. Now an established journalist, she has been a member of the Wallpaper* team since 2006, visiting buildings across the globe and interviewing leading architects such as Tadao Ando and Rem Koolhaas. Ellie has also taken part in judging panels, moderated events, curated shows and contributed in books, such as The Contemporary House (Thames & Hudson, 2018), Glenn Sestig Architecture Diary (2020) and House London (2022).
