The power of Glenn Sestig’s architecture diary
The publication of a new monograph by Oscar Riera Ojeda Publishers, Glenn Sestig Architecture Diary, celebrates the powerful and quietly refined work of the Belgian architect
Jean-Pierre Gabriel - Photography
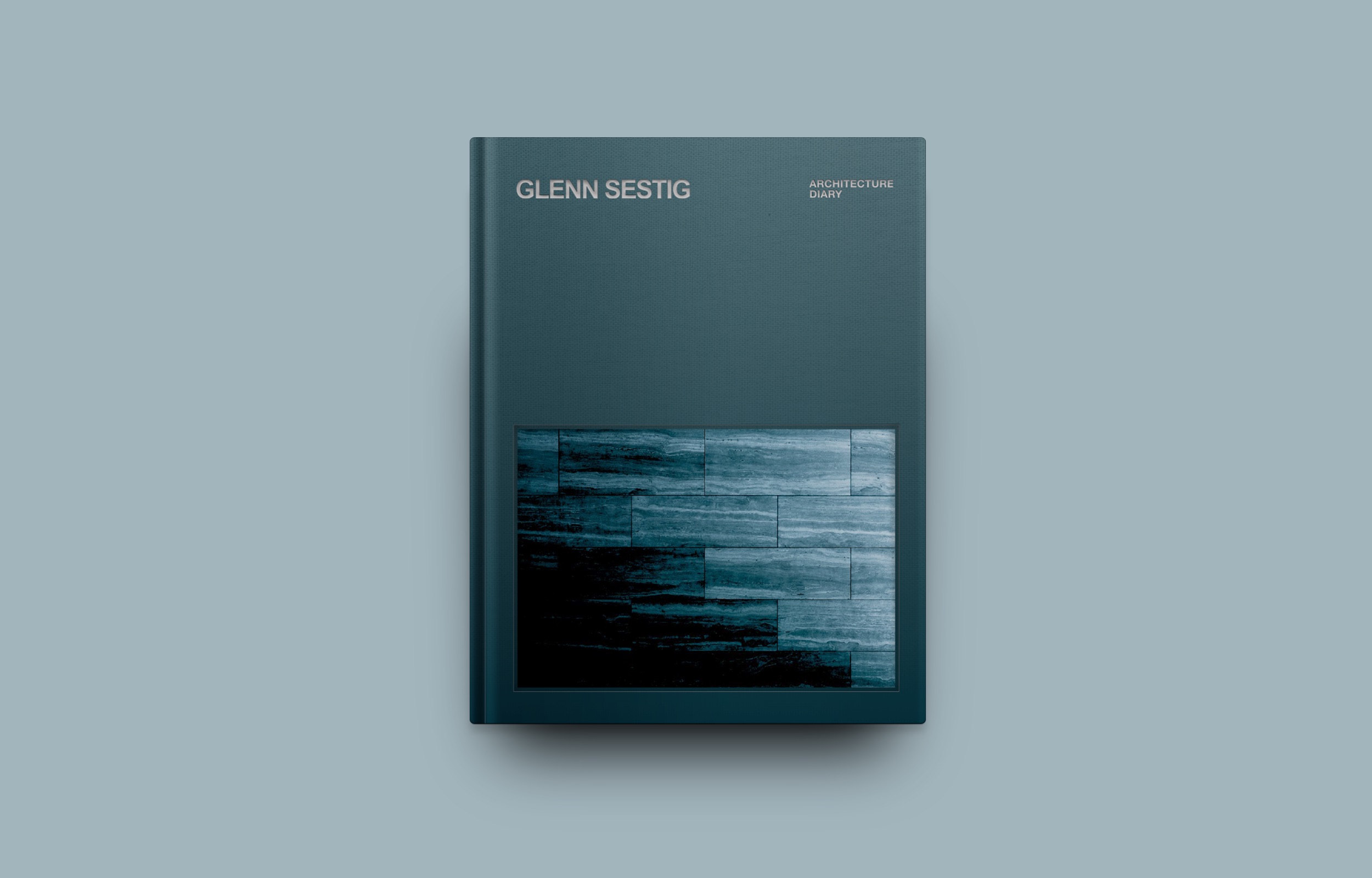
Receive our daily digest of inspiration, escapism and design stories from around the world direct to your inbox.
You are now subscribed
Your newsletter sign-up was successful
Want to add more newsletters?

Daily (Mon-Sun)
Daily Digest
Sign up for global news and reviews, a Wallpaper* take on architecture, design, art & culture, fashion & beauty, travel, tech, watches & jewellery and more.

Monthly, coming soon
The Rundown
A design-minded take on the world of style from Wallpaper* fashion features editor Jack Moss, from global runway shows to insider news and emerging trends.

Monthly, coming soon
The Design File
A closer look at the people and places shaping design, from inspiring interiors to exceptional products, in an expert edit by Wallpaper* global design director Hugo Macdonald.
The Belgian architect Glenn Sestig’s new monograph is a testament to refinement, not just of physical form, but of materials and the interaction of light and shadow. On the surface, Sestig’s work feels like an endless quest in search of reduction and simplicity, but it’s the interplay of volumes, whether structural, material or physical, that gives these spaces their sense of enduring solidity.
There is no typical Sestig project, but there is a clear unity on display, from the grand villas that continue Belgium’s long-standing modernist tradition, as well as installation-like retail projects and one-offs (including work for our own Handmade series). His own studio in Deurle, for example, ably conjures up bunker Brutalism, fashion store serenity, Zen minimalism and a rugged Nordic aesthetic, coming up with something remarkably original in the process. Many of the projects within the Architecture Diary are hybrid spaces, in that they combine the art gallery asceticism with domestic scale.
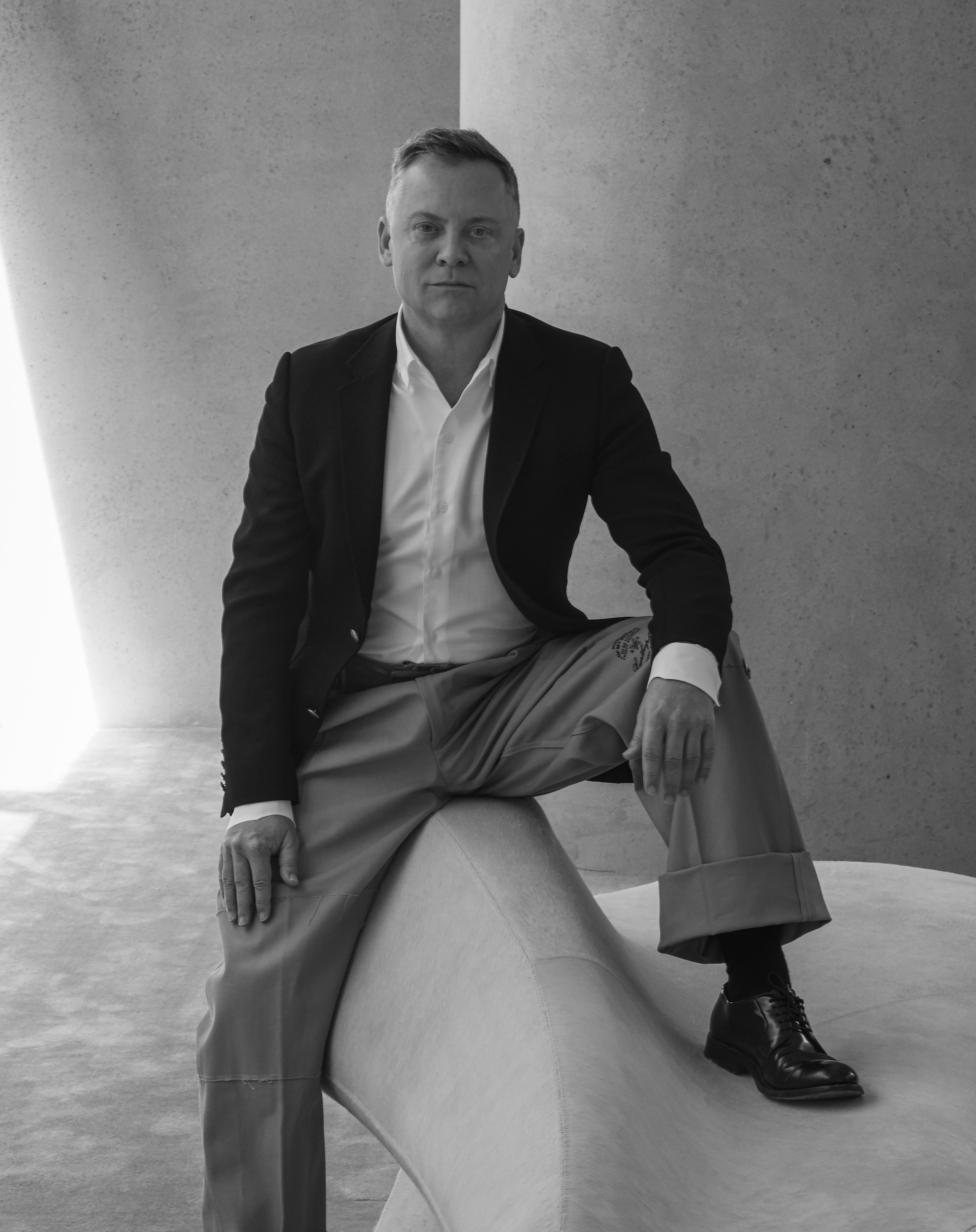
In Sestig’s world, raw concrete is taken to another level of textured sensuality, with pre-cast and poured concrete elements standing alone amidst pared back surfaces, white walls, mirrors and rich natural materials. Floorplans are dense, multi-layered diagrams that are works of art in their own right, showing these low-lying, horizontal compositions seep into the surrounding landscape, meticulously fused with new planting and existing trees that punctuate their slender facades.
With photography throughout by Jean Pierre Gabriel and meticulous art direction by Diederik Serlet, Architecture Diary chronicles two decades of practice and 40 works, demonstrating remarkable cohesion of vision and approach. That’s not say there’s no evolution here; if anything, as Sestig’s ambition has expanded, so have the visions and demands of his clients. The Mulier Penthouse in Antwerp, home of the fashion designers Pieter Mulier and Matthieu Blazy, is characteristic of this synergy. A winding labyrinth of level changes, ramps and terraces, concrete adjacent to marble, the single bedroom rooftop apartment is part installation, part living space, a totally unique fusion of visions.
The monograph has an introduction by our very own Nick Vinson, along with an essay from wallpaper*’s Architecture Editor Ellie Stathaki and interviews with a number of key Sestig clients.
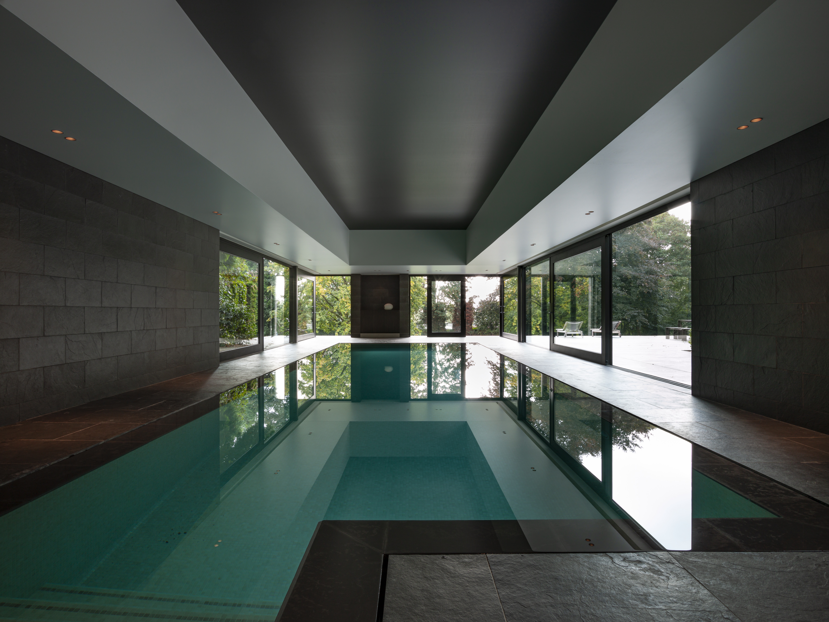
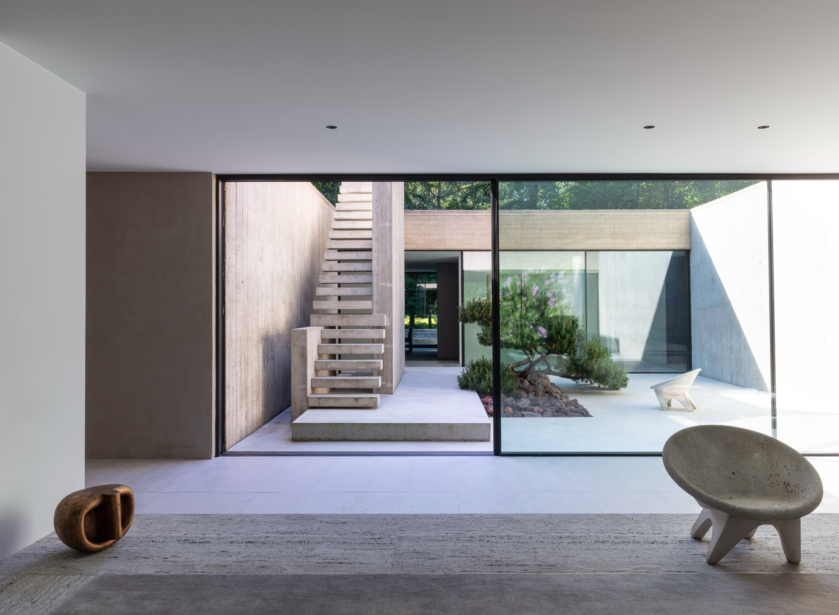
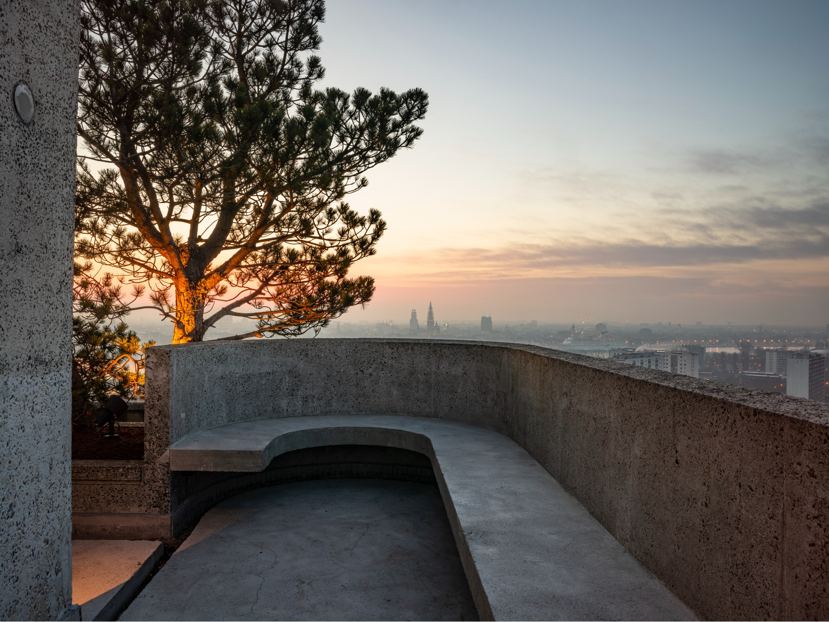
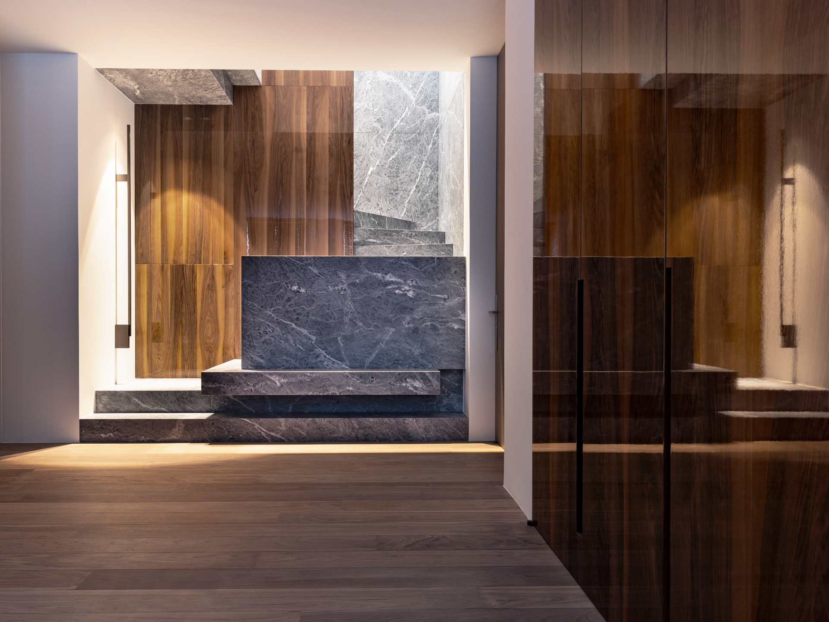
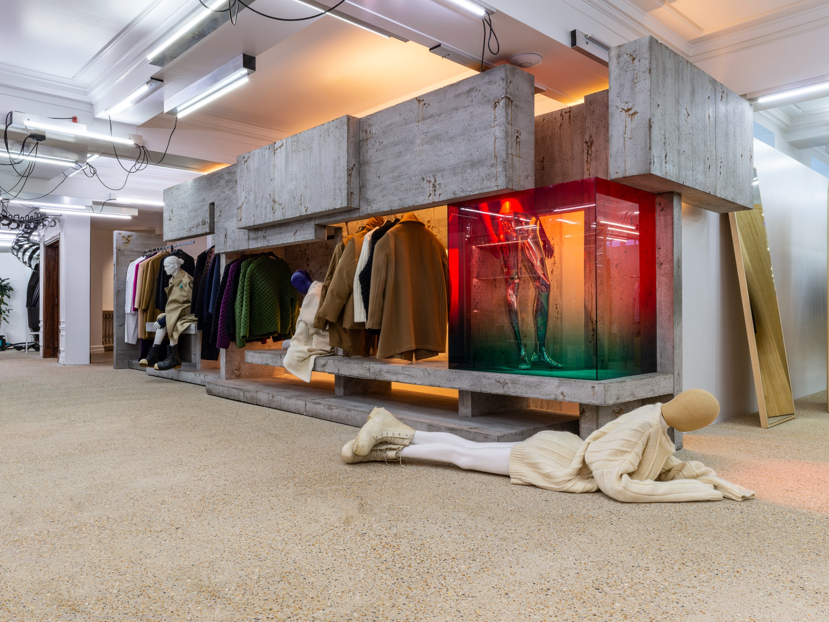
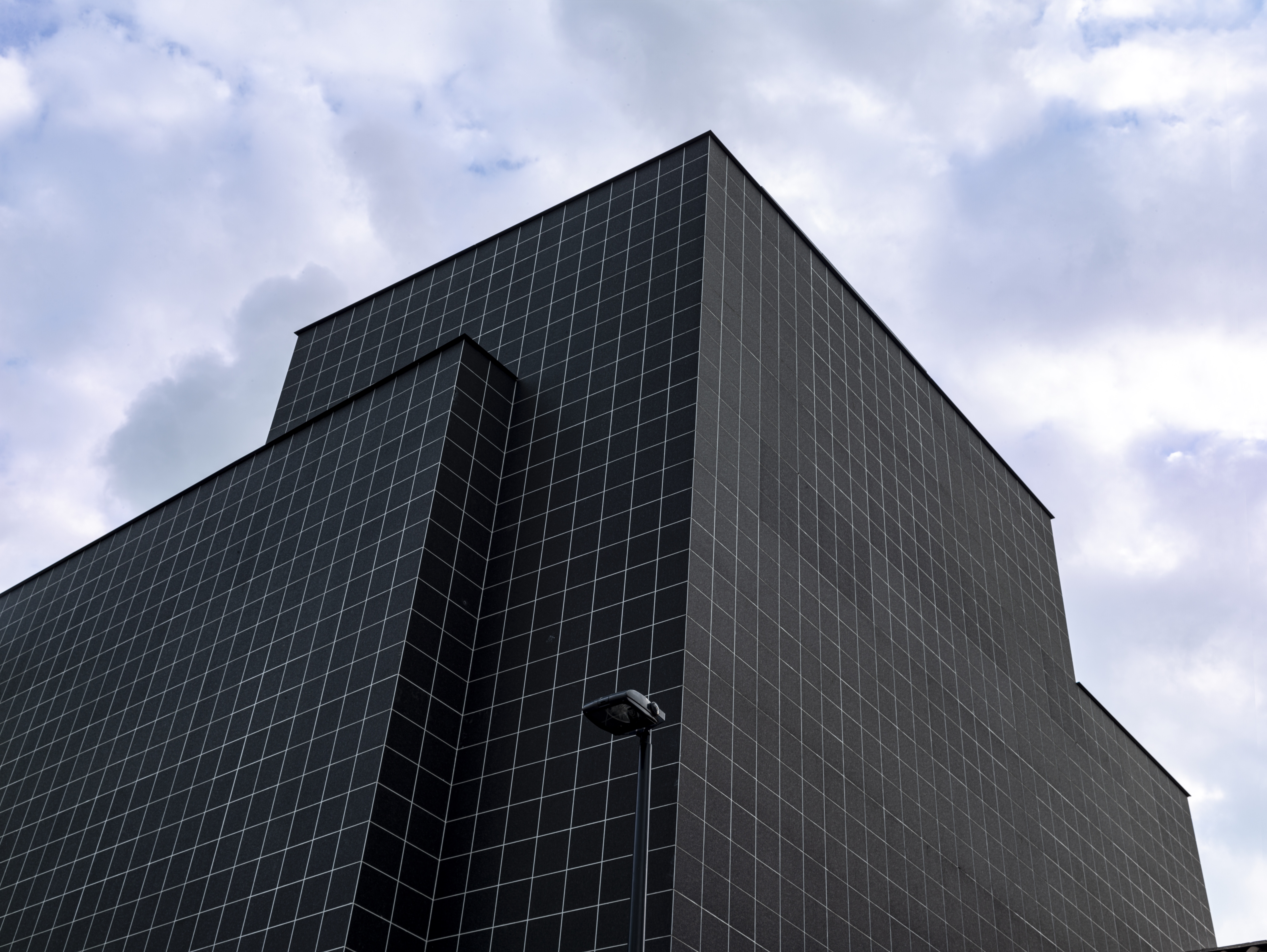
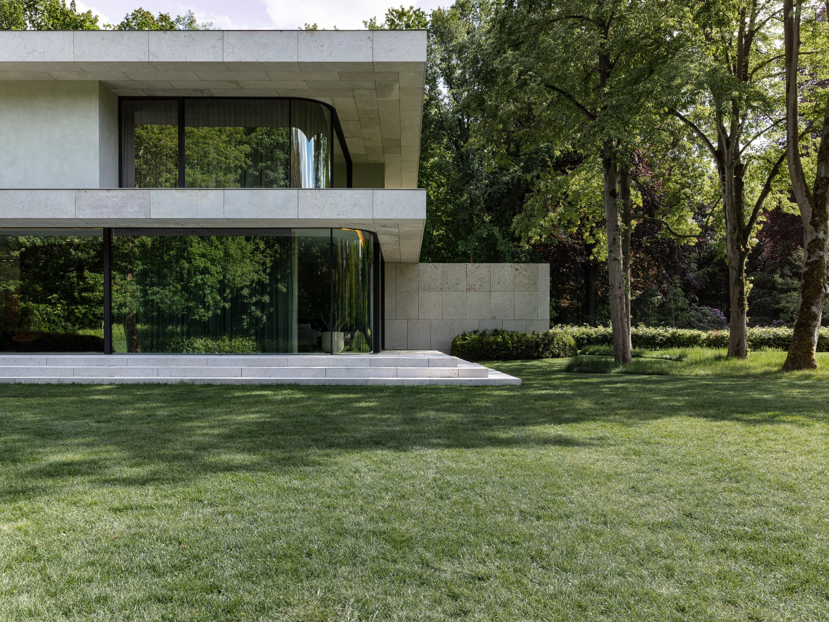
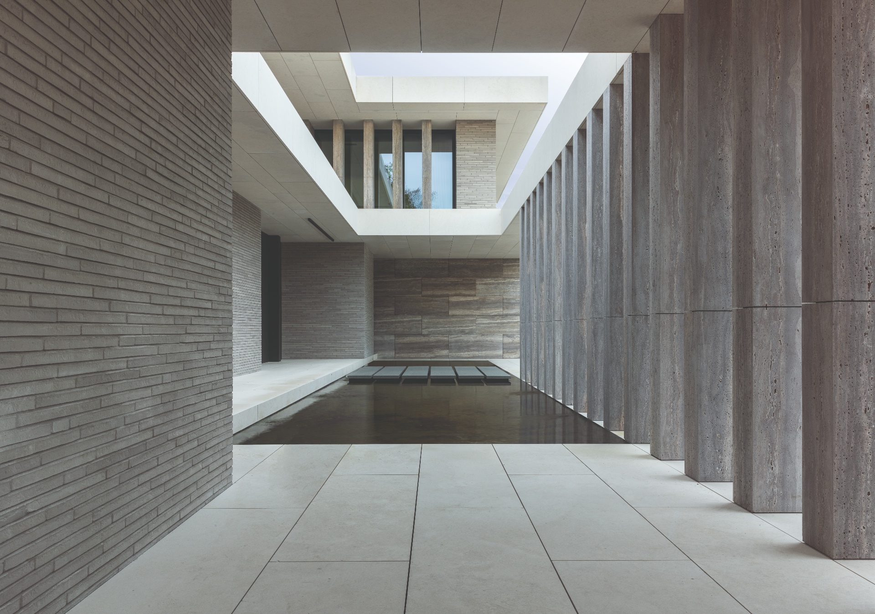
INFORMATION
Glenn Sestig Architecture Diary, Oscar Riera Ojeda Publishers, $75
oropublishers.com; glennsestigarchitects.com
Also available with slipcase from Amazon
Receive our daily digest of inspiration, escapism and design stories from around the world direct to your inbox.
Jonathan Bell has written for Wallpaper* magazine since 1999, covering everything from architecture and transport design to books, tech and graphic design. He is now the magazine’s Transport and Technology Editor. Jonathan has written and edited 15 books, including Concept Car Design, 21st Century House, and The New Modern House. He is also the host of Wallpaper’s first podcast.