Meet Minnette de Silva, the trailblazing Sri Lankan modernist architect
Sri Lankan architect Minnette de Silva is celebrated in a new book by author Anooradha Iyer Siddiq, who looks into the modernist's work at the intersection of ecology, heritage and craftsmanship
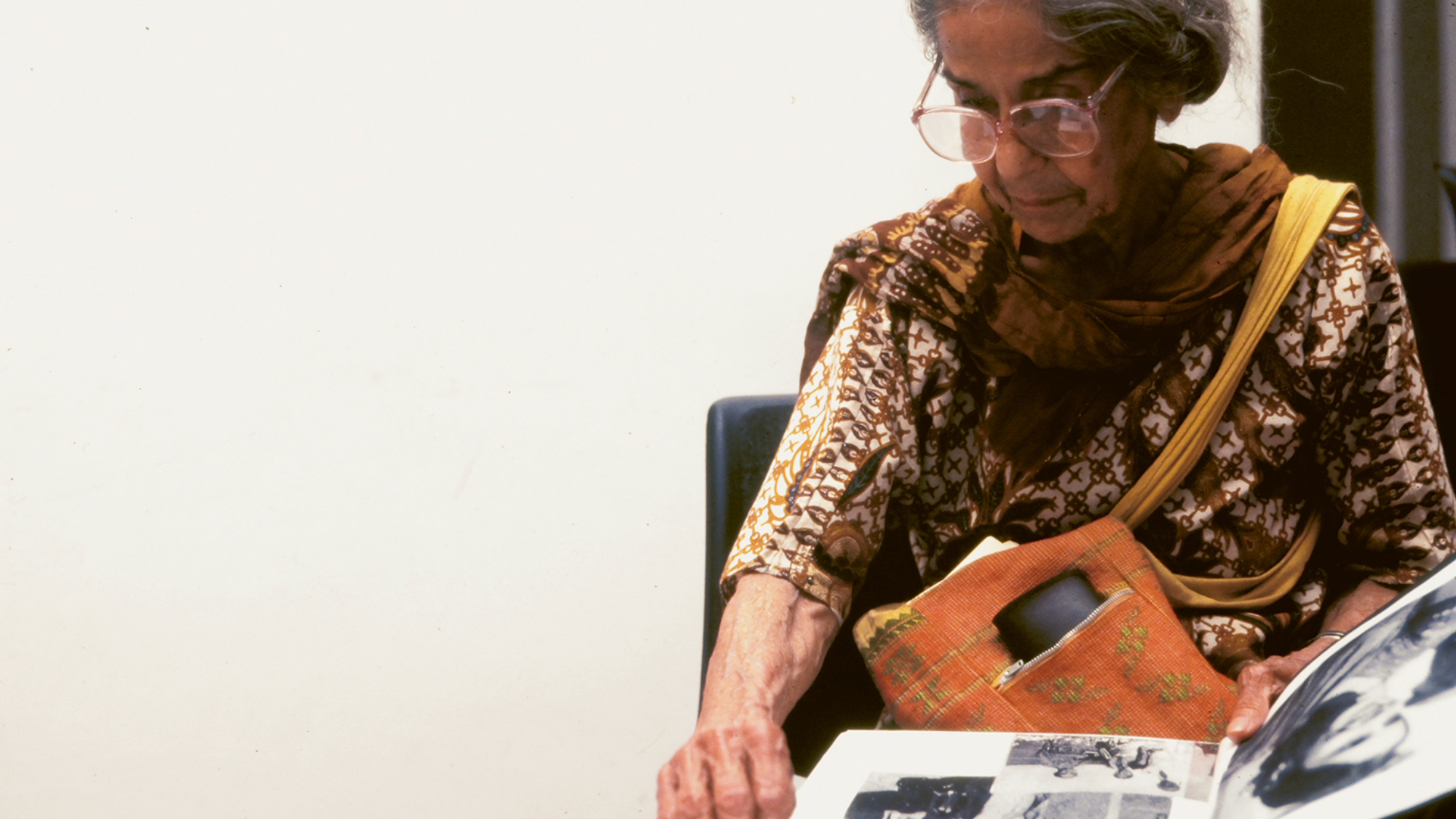
Receive our daily digest of inspiration, escapism and design stories from around the world direct to your inbox.
You are now subscribed
Your newsletter sign-up was successful
Want to add more newsletters?

Daily (Mon-Sun)
Daily Digest
Sign up for global news and reviews, a Wallpaper* take on architecture, design, art & culture, fashion & beauty, travel, tech, watches & jewellery and more.

Monthly, coming soon
The Rundown
A design-minded take on the world of style from Wallpaper* fashion features editor Jack Moss, from global runway shows to insider news and emerging trends.

Monthly, coming soon
The Design File
A closer look at the people and places shaping design, from inspiring interiors to exceptional products, in an expert edit by Wallpaper* global design director Hugo Macdonald.
If you are not familiar with the work of Minnette de Silva, you may not be alone. Asked to name Sri Lanka’s most influential architect, many might go for Geoffrey Bawa, whose Lunuganga Estate you can now visit. Yet it would be unfair to forget this other regional modernist architecture pioneer of the tropical island country, de Silva (1918–1998), who founded the Studio of Modern Architecture in Kandy, Sri Lanka, in 1947 – one of the first women in the world to establish a professional architectural practice as sole principal.
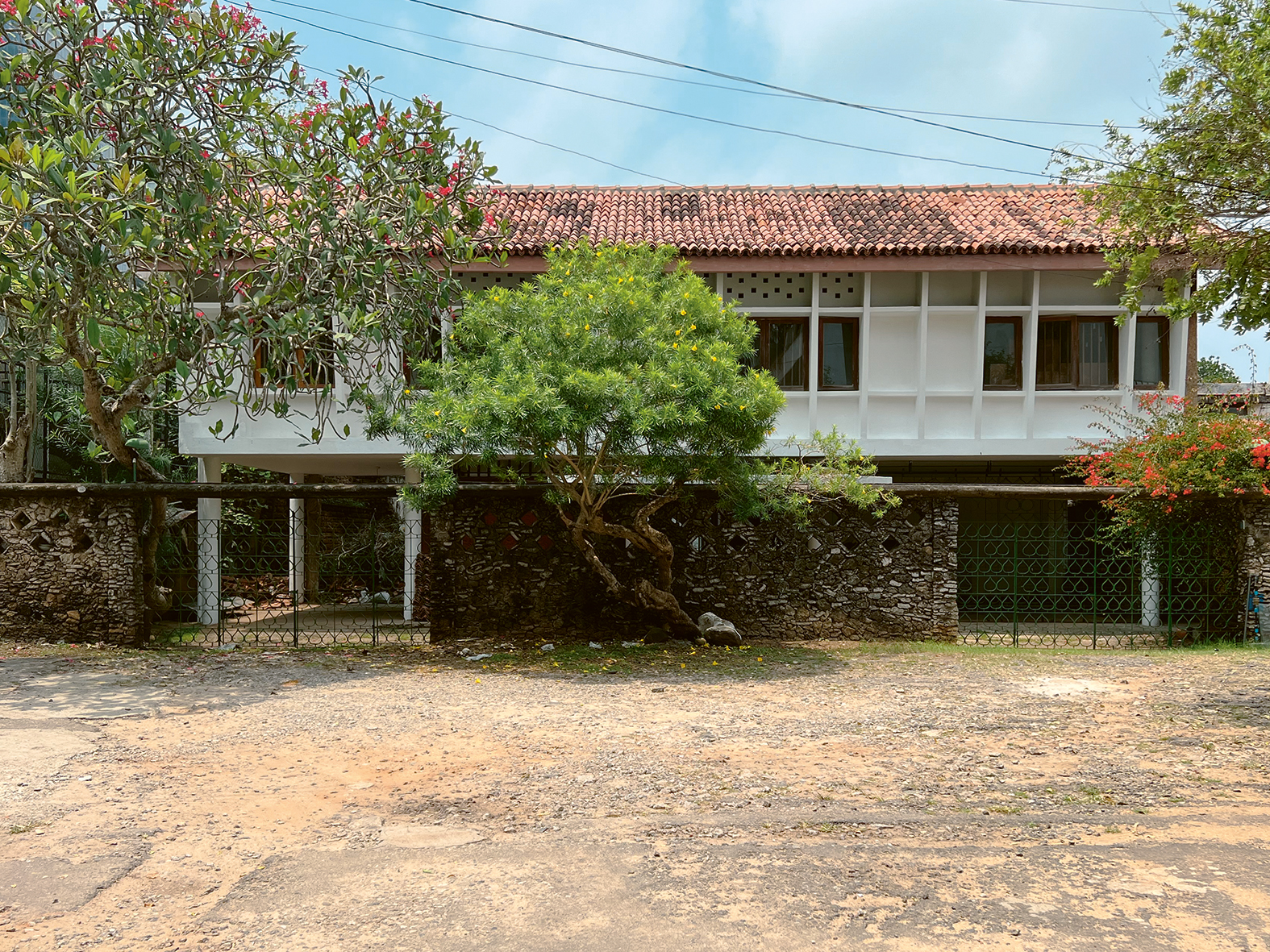
Pieris House, Colombo, by Minette de Silva's Studio of Modern Architecture
Tour the work of Sri Lankan architect Minnette de Silva
Her story and projects are at last given the spotlight in a new book, Minnette de Silva: Intersections, by architectural historian Anooradha Iyer Siddiqi. Illustrated with new photography, drawings and archival material, the monograph is shaped around themes of ecology, society and heritage, with detailed presentations of de Silva’s significant projects built across Sri Lanka.
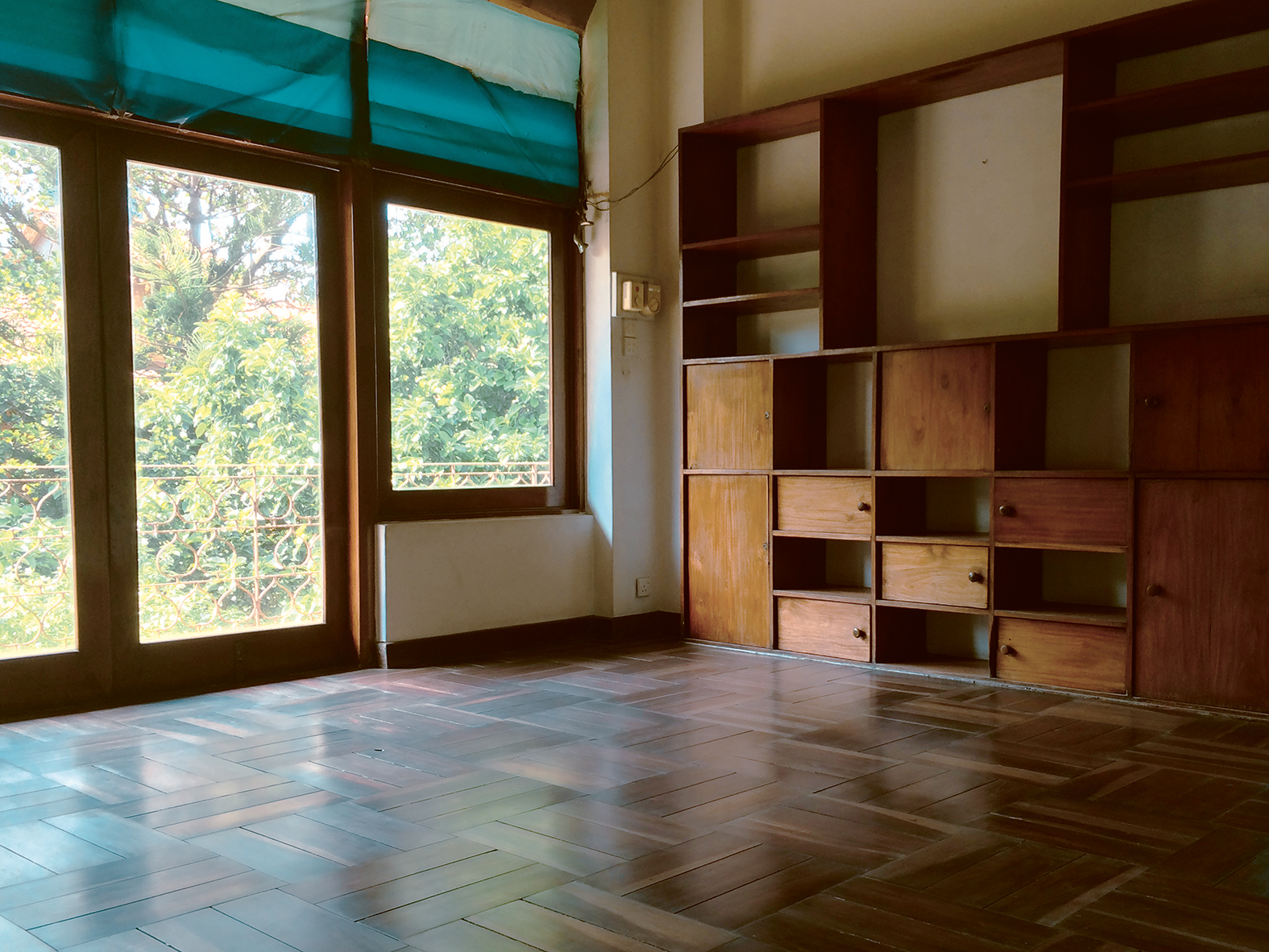
Dining room with built-in wooden cabinets and shelves, Pieris House, Colombo
Hailing from a Sinhalese-Burgher family, with both her parents active in the anticolonial and universal franchise movements, De Silva first encountered architecture through a meeting with town planner Oliver Weerasinghe. She trained in Mumbai at Mistri and Bhedwar, led among others by Perin Mistri, one of the first women in India to practice architecture, but her studies were interrupted by her participation in the Quit India protests, which caused her to be expelled.
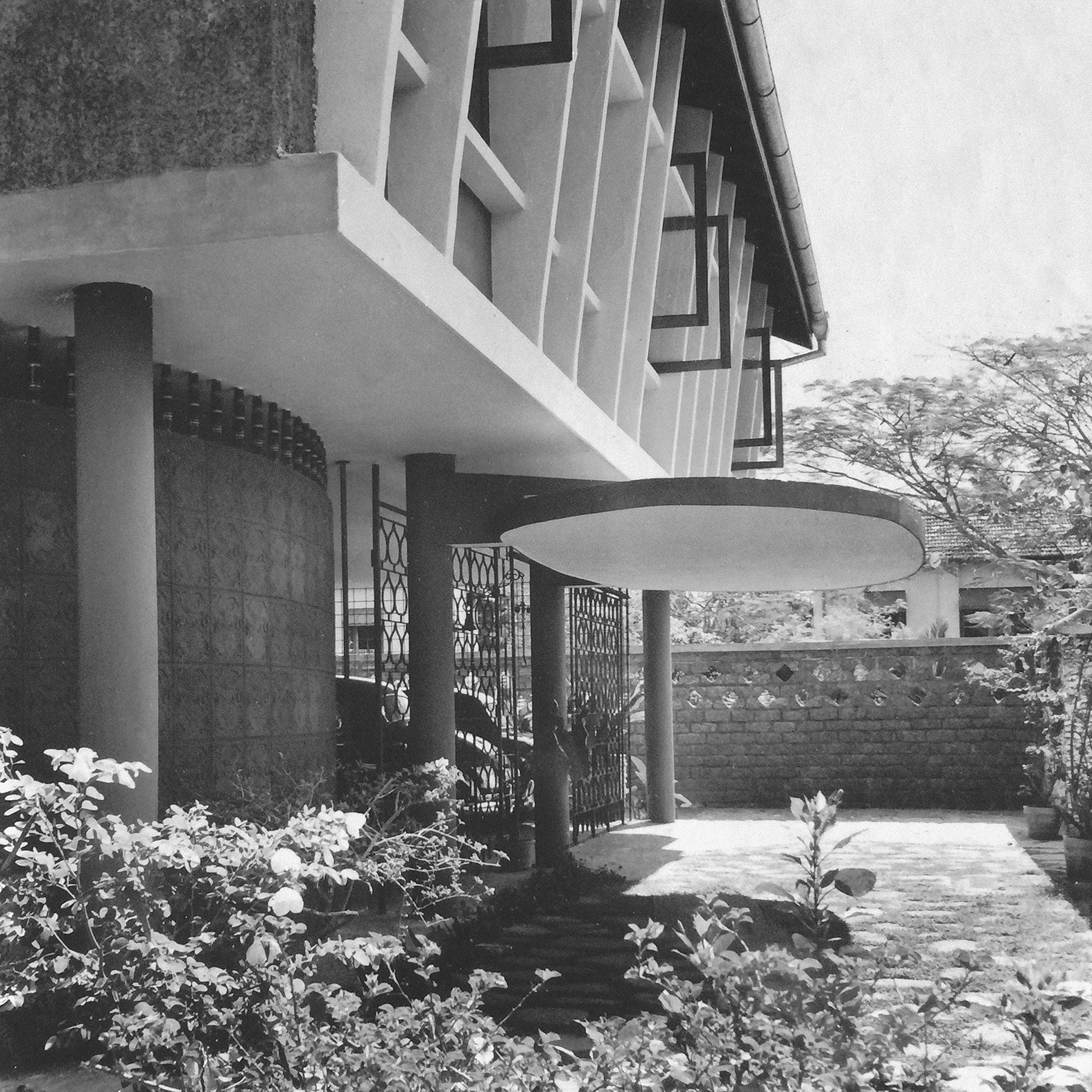
House for WAE Molamure, 1955, Bolgoda, by Minette de Silva's Studio of Modern Architecture
She then worked in the private office of Otto Koenigsberger, chief architect of the Princely State of Mysore, on a project developed under the industrialist JRD Tata: an extension to Jamshedpur, India’s first planned housing project for industrial workers. After the war, De Silva moved to London, where she was able to enroll in the Architectural Association in London and complete her studies, under, among other tutors, Arthur Korn of the MARS Group.
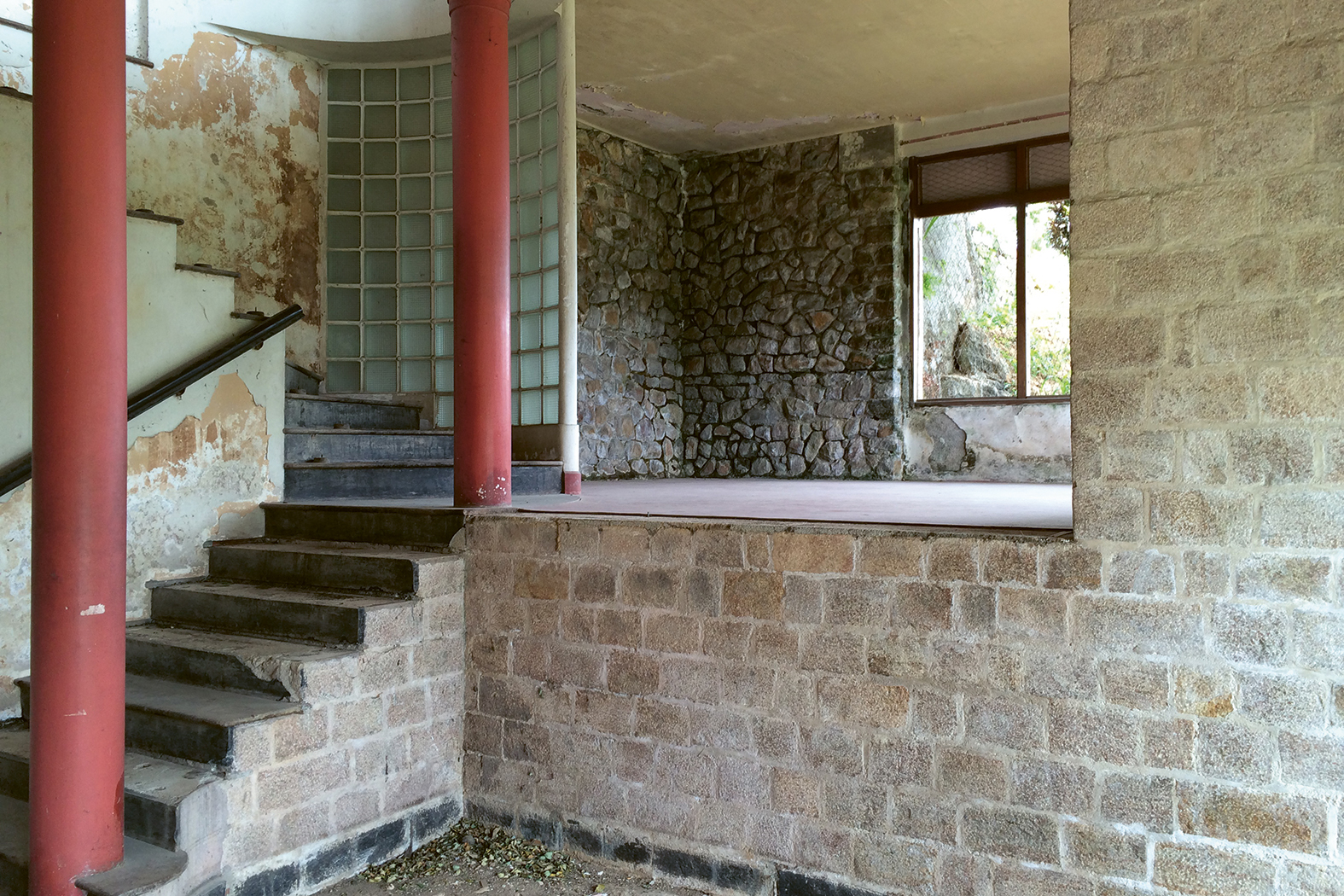
Karunaratne House, Kandy by Minette de Silva's Studio of Modern Architecture
To mark her first commission in 1947 (a house in Kandy for her father’s business partner Algernon Karunaratne), De Silva founded her Studio of Modern Architecture, working from an extension she designed next to her family home, and which served as her base for her entire career.
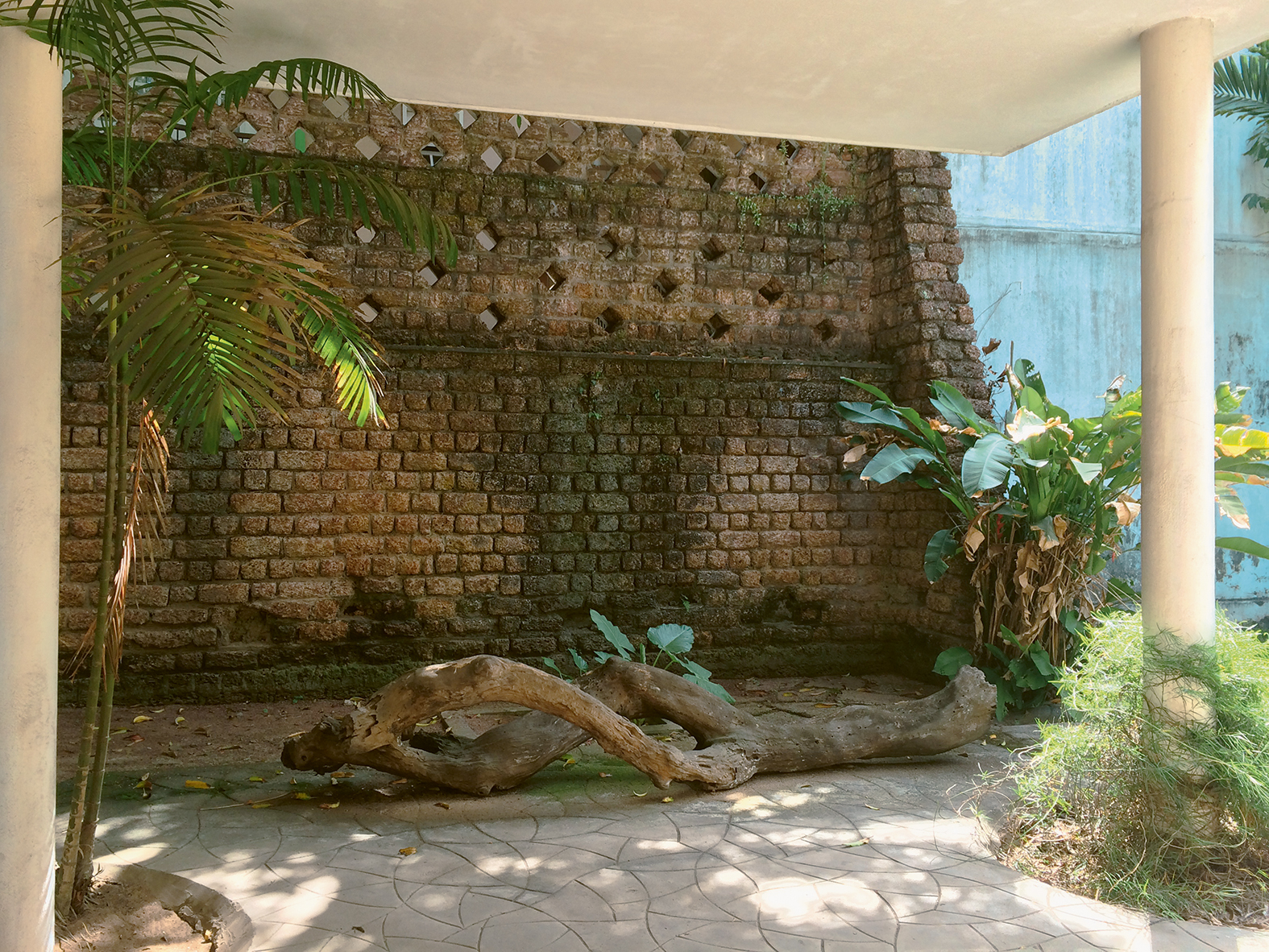
The garden at Pieris House, Colombo, by Minette de Silva's Studio of Modern Architecture
Today, she is known for her designs and constructions encompassing housing projects, public institutions, settlement planning, and experiments in fabrication and handicraft design – most in Sri Lanka and some in India. Her practice treats architecture as a lived experience and a contemporary expression of the local traditions, with projects including the Kandyan Art Association building (1982–84) on Kandy’s central lake, and the Ceylon Match Factory (1958) in Colombo.
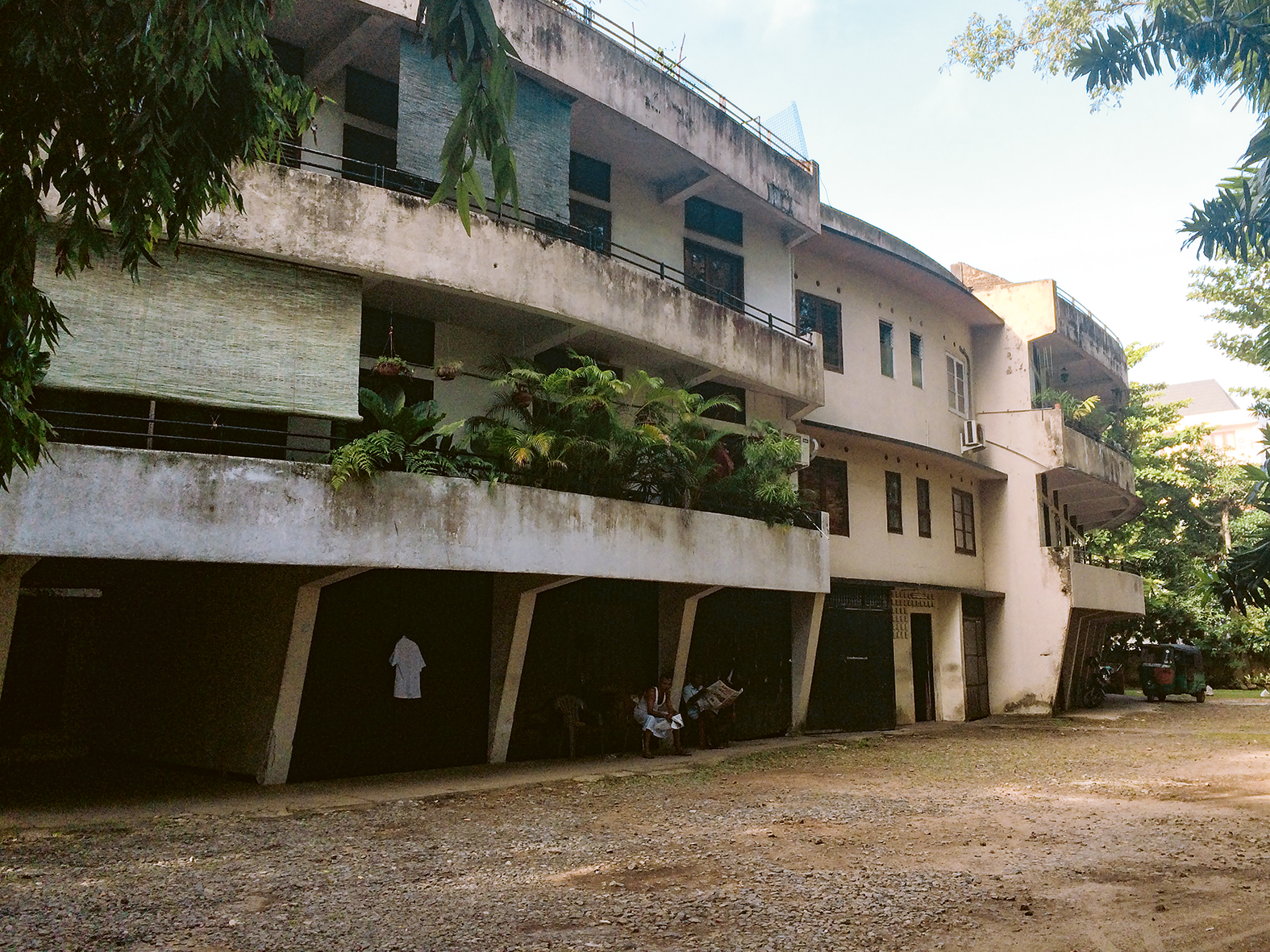
Senanayake Flats, 1954–57, Colombo, by Minette de Silva's Studio of Modern Architecture
‘Her designs often integrated a 1920s continental European modernist idiom of reinforced concrete slabs on pilotis, with organic materials ranging from stone to grasses, as well as hand-fabricated elements by craftspeople working in traditions familiar in Kandy, such as weaving, lacquered wood, and terracotta tile relief,’ writes Siddiqi, who also note that De Silva was an engaged presence on the construction site and actively engaged the engineers and fabricators of buildings – a hands-on approach that saw her take private classes in modern weaving practices in order to better understand the work of the craftspeople she engaged.
Receive our daily digest of inspiration, escapism and design stories from around the world direct to your inbox.
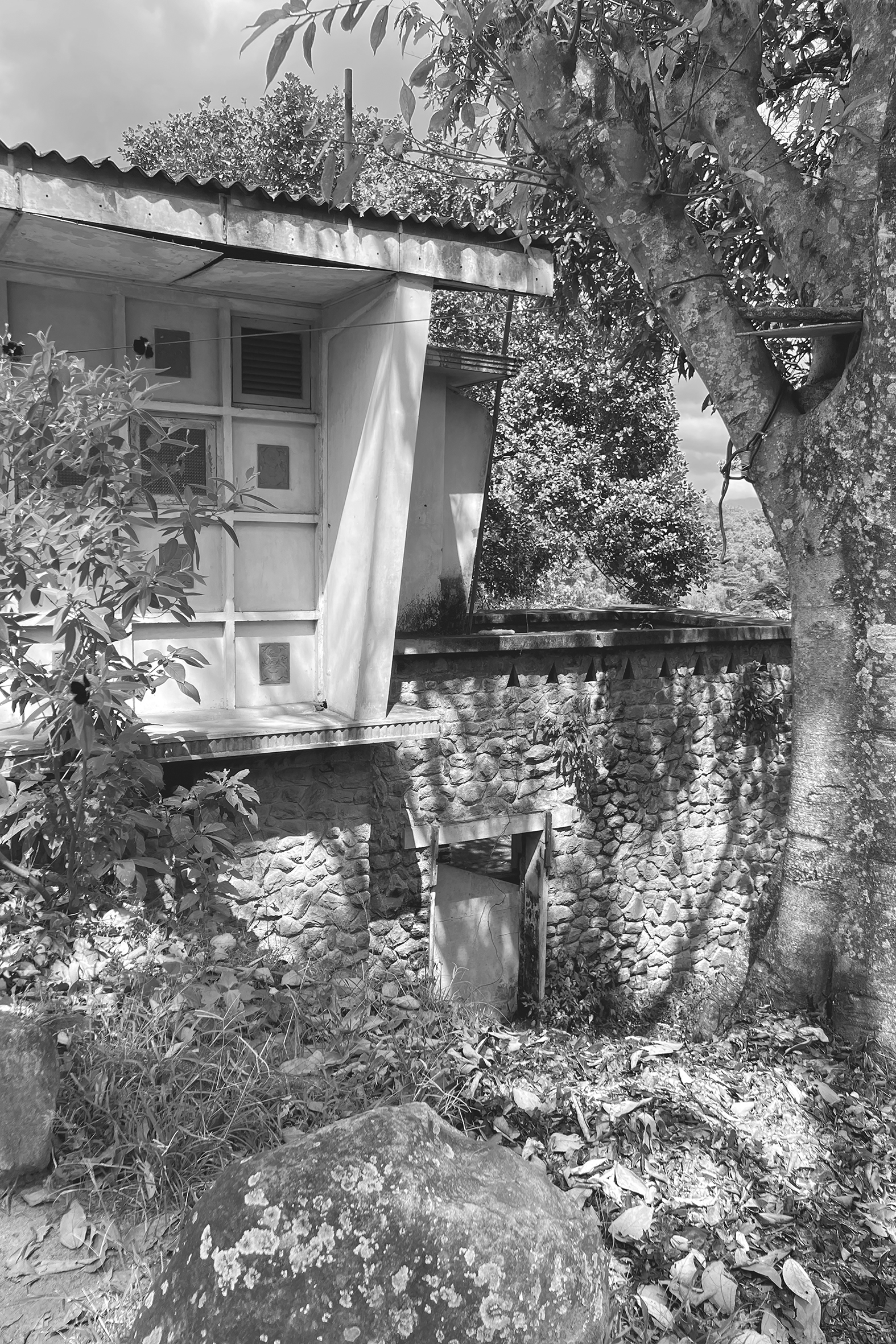
Karunaratne House, Kandy by Minette de Silva's Studio of Modern Architecture
To leave the last word to the architect herself: ‘Much of my work has been based on finding a workable synthesis of traditional and modern architecture. Throughout my childhood, I had lived and moved among Kandyan craftsmen and artists,’ wrote De Silva. ‘I decided to live in Kandy, it being the centre of Ceylon and the heart of our National tradition.'
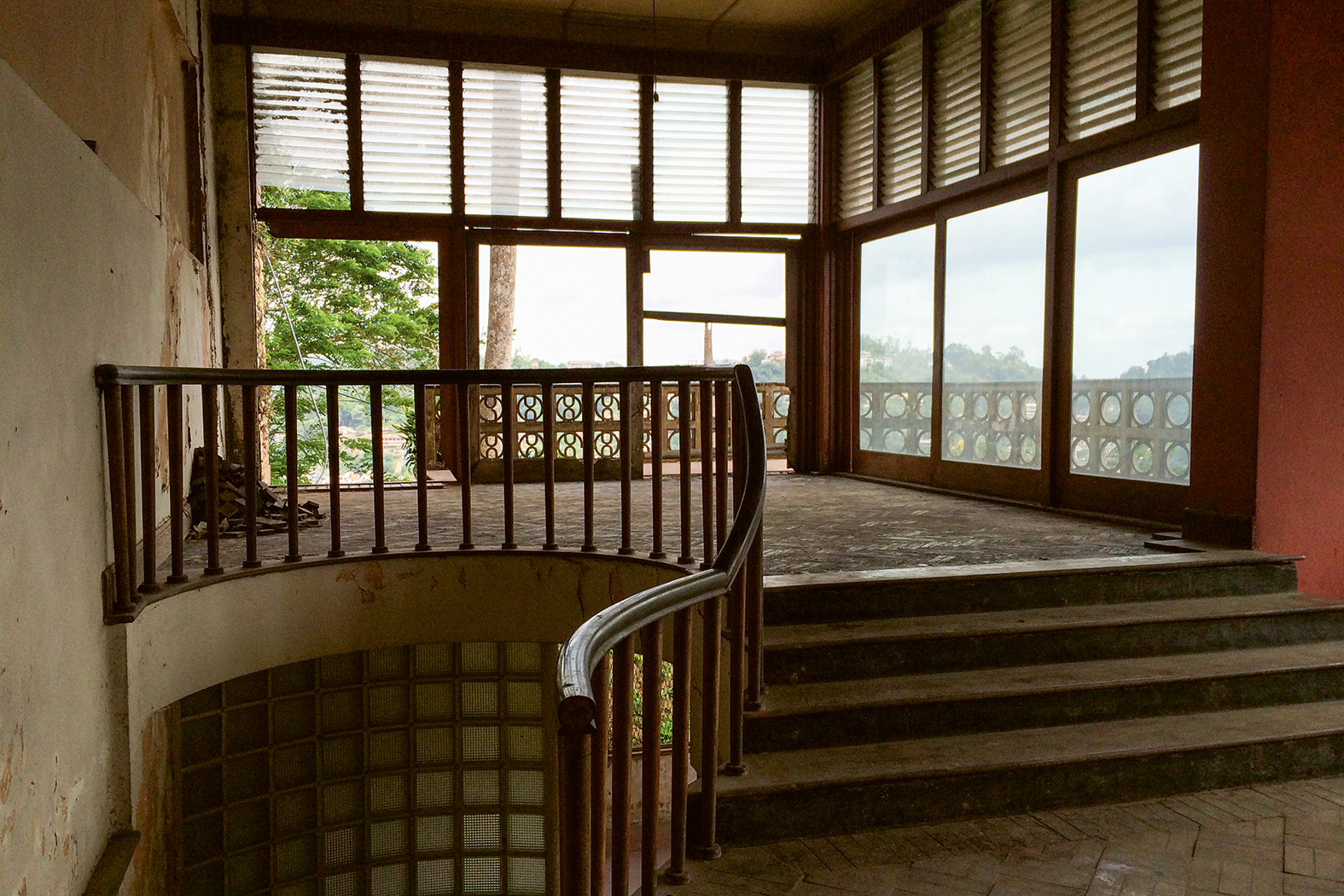
The former living room at Karunaratne House, Kandy by Minette de Silva's Studio of Modern Architecture
‘Once that decision was taken, I went back to the craftsmen I had known since my childhood days. Once more I got to know the dancers, the “Dumbara” mat weavers, in fact, all the artisans in the different crafts and decided to introduce their work into contemporary modern art to establish the principle of all artist-craftsman being involved with architecture.’
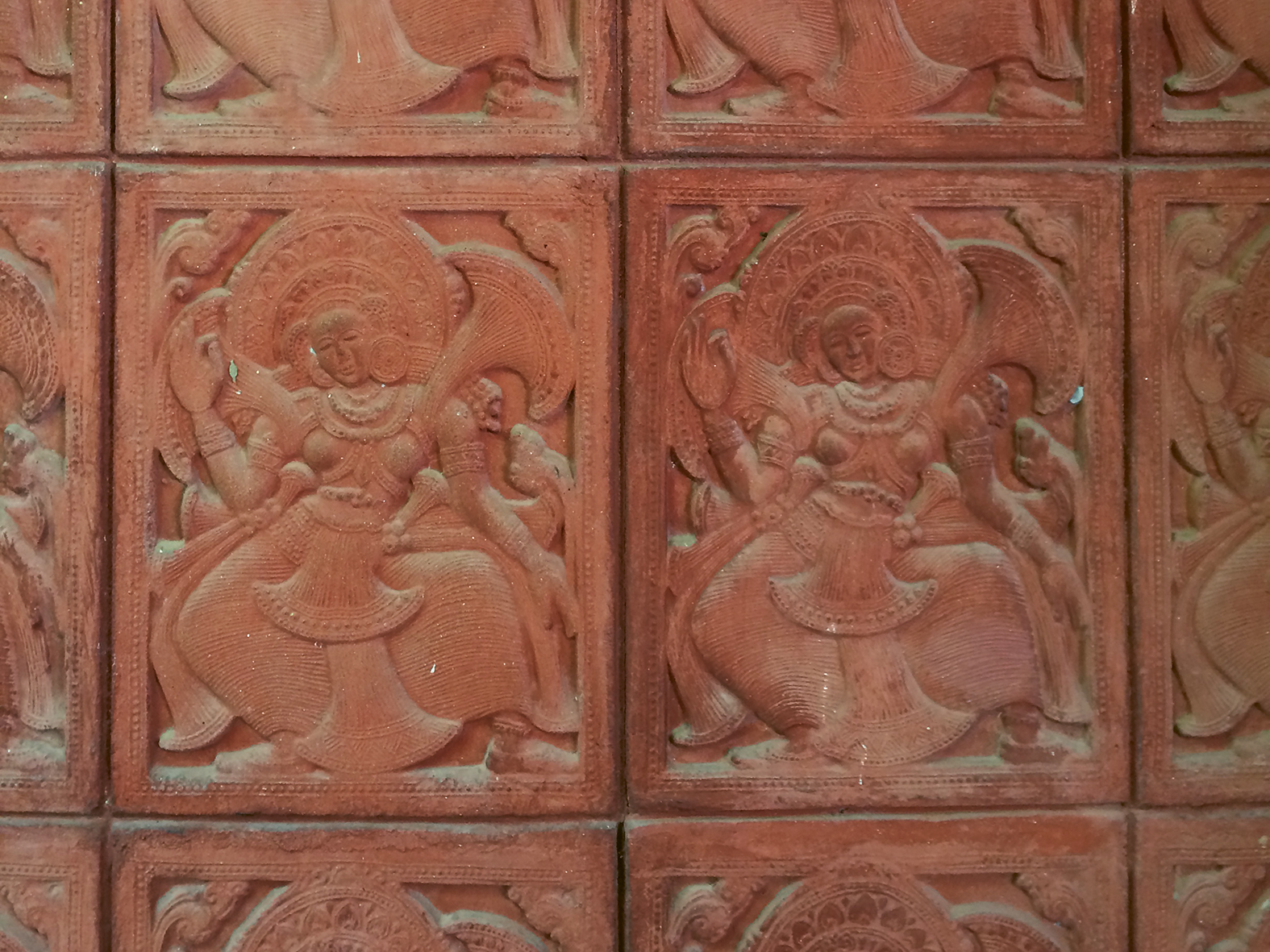
Wall with applied ornamental terra-cotta tile with Kandyan dancer motif at Pieris House, Colombo
A pioneering philosophy that resonates with many of today’s young architects in the region, such as the ones in neighbouring India, featured in our recent article on nine emerging Indian architecture studios.
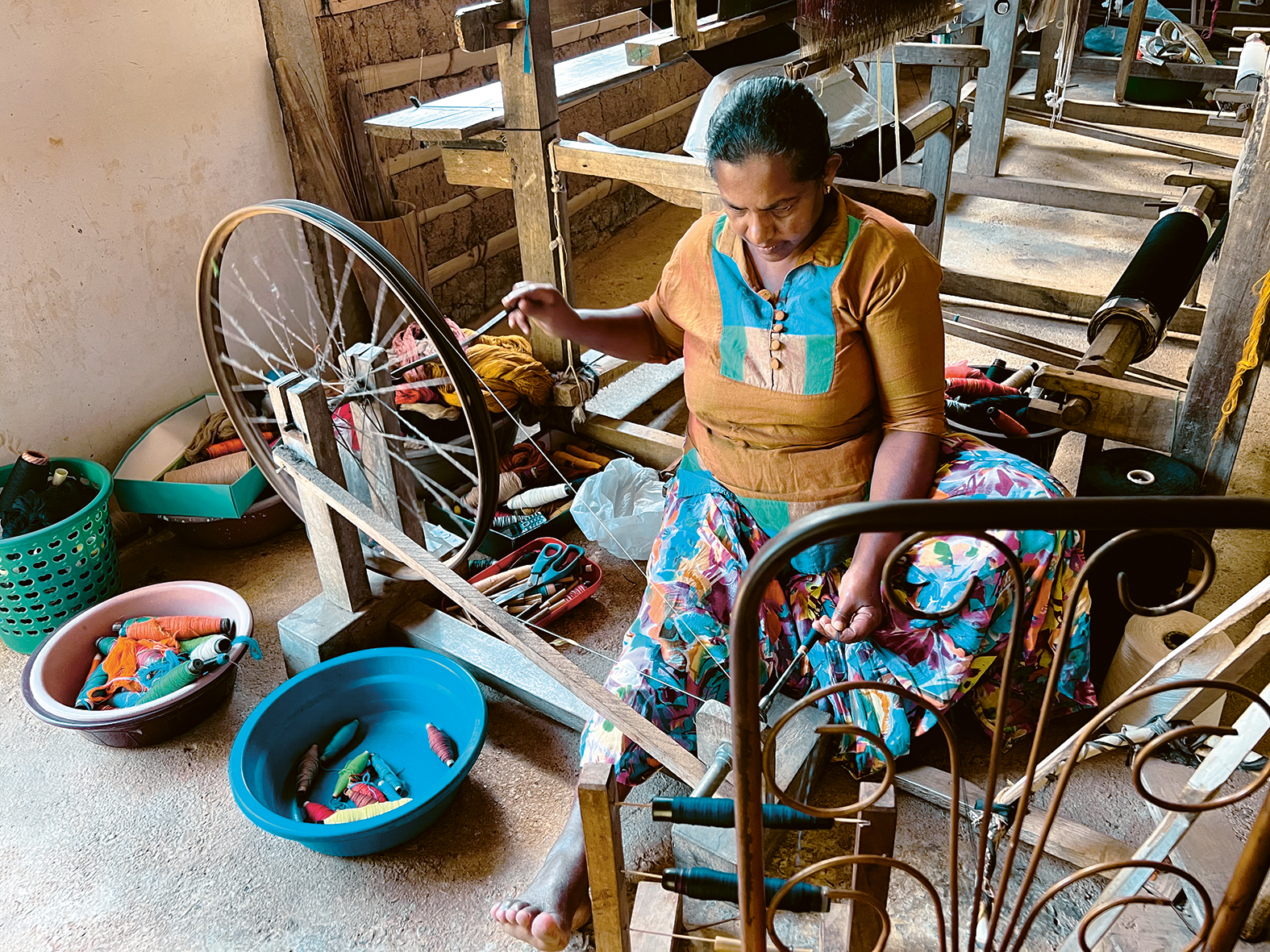
Handloom weaving on a spinning wheel made of bicycle parts
Minnette de Silva: Intersections (£25, Mack, 2024), by Anooradha Iyer Siddiqi, researched with Methmini Kariyakarawana, available at mackbooks.co.uk and Amazon
Léa Teuscher is a Sub-Editor at Wallpaper*. A former travel writer and production editor, she joined the magazine over a decade ago, and has been sprucing up copy and attempting to write clever headlines ever since. Having spent her childhood hopping between continents and cultures, she’s a fan of all things travel, art and architecture. She has written three Wallpaper* City Guides on Geneva, Strasbourg and Basel.