Remi Connolly-Taylor's first home build turns a disused London infill site into something special
Inside Remi Connolly-Taylor’s bijou first build home/studio, Maryland House
James Retief - Photography
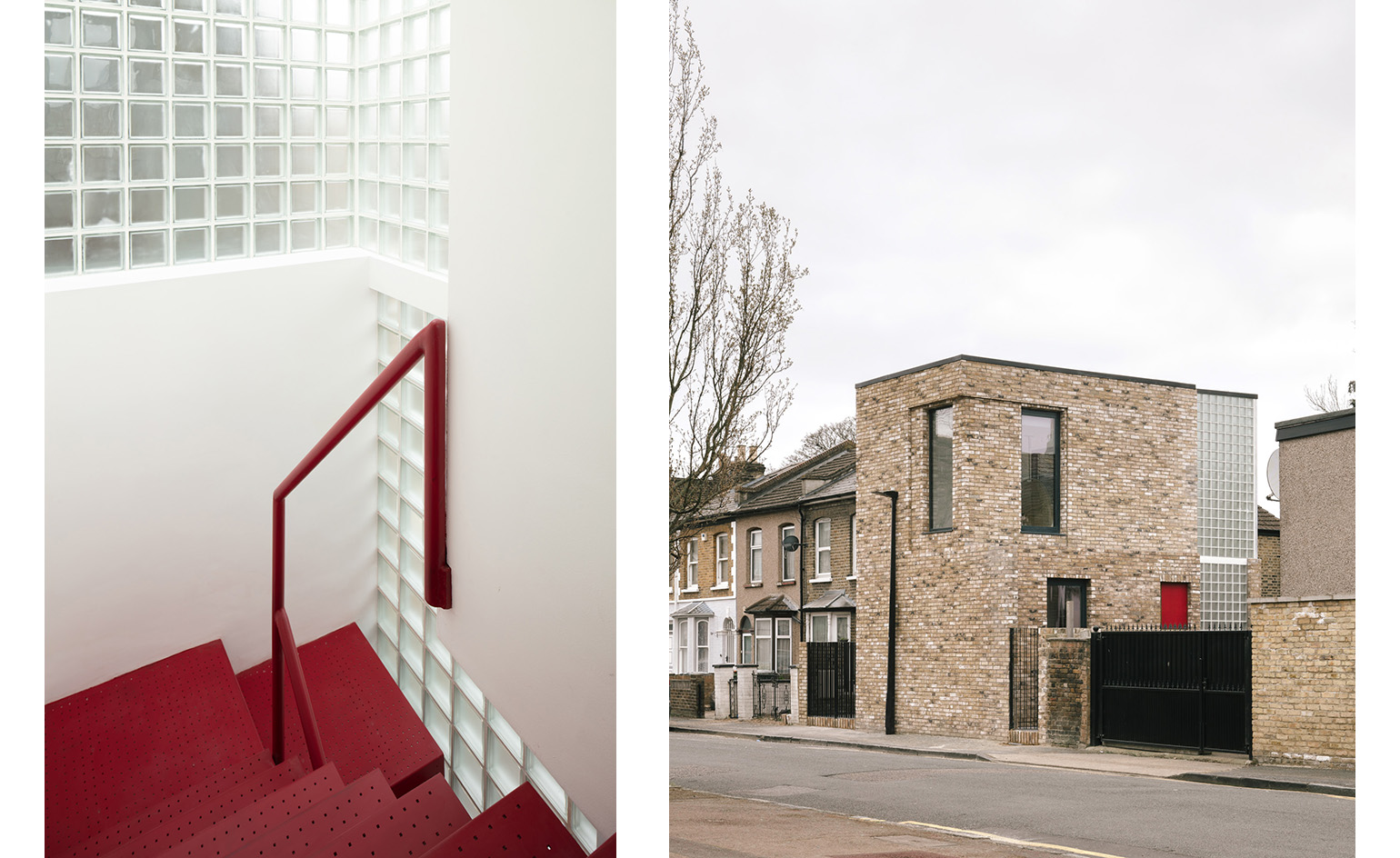
Tucked away on an unassuming street, within a quiet residential pocket off the beaten track in east London, Remi Connolly-Taylor’s first new build cuts a distinctly contemporary figure. Marking the end of a residential terrace, the bold structure feels at once modern and respectful to the low Victorian housing it sits next to. Maryland House, named after its namesake neighbourhood in Stratford, is a highly tailored live/work space, designed precisely for the needs of its dynamic creator and her young business.
The site presented a number of opportunities to the architectural designer. ‘We were attracted to the location, particularly being close to the well-connected and developing hub of Stratford,’ says Connolly-Taylor. Its small footprint (a mere 76.5 sq m) meant ‘we knew the house had no choice but to be different and unique. We were excited by the possibilities of how far we could push the envelope (both physical and theoretical) to accommodate modern lifestyles that weren’t currently being reflected in the borough.’
According to Connolly-Taylor, infill sites offer exciting development opportunities for architects, a view that is shared by many studios in the capital, who seek land for housing projects and increasingly end up building in neglected, awkward-sized plots, back gardens and redeveloped garage sites.
The Maryland House site used to be a small, empty lot filled with rubbish and debris from surrounding construction. Now, it holds a two-level home with a studio on top, and is clad in London stock brick that mirrors the surrounding materials and colour tones of the neighbourhood’s mix of Victorian and post-war housing. With only 100 sq m of internal space, size played a key role in design decisions. ‘Maryland House was designed around what we could and couldn’t do,’ says Connolly-Taylor. Working with local manufacturers and craftsmen, the project developed into a jewel box of a home, ticking all the boxes for efficiency, functionality, spaciousness and a clean, fairly minimalist aesthetic.

Remi Connoly-Taylor, photographed at her new home/studio in East London by emerging photographer Tino Chiwariro in March 2021
The ground floor contains the master bedroom suite and a guest room, while the residence’s main living space unfolds beneath, in a majestic lower level that makes you forget you are partially underground. Tall ceilings (following a 4m dig) and polished concrete floors lend a sense of grandeur to the open-plan kitchen, dining and living room within. These spill out into a small but carefully curated courtyard that also acts as a light well. A utility room and bathroom are slotted in off the bespoke kitchen that is still to come. The descent to the lower level is via a slim, red, custom-fitted, 4mm steel plate staircase, made without any stringers and seemingly hovering weightlessly between floors. The minimalist feature is one of several bespoke fittings, designed with the unusually compact interiors in mind.
Connolly-Taylor’s home office on the first floor is bijou but functional and filled with light. A rear terrace connects it to the outdoors and offers framed views onto foliage and the Stratford Hotel. This workspace was, in fact, key to the whole project’s development, explains the designer: ‘It was about coming up with a new solution for workspace within the home. It needed to feel like an inspiring space to want to go to, and that allowed for flexibility. Positioning it on the first floor allowed it to be this sort of light box, but doing so also turned the traditional “hierarchy” of a home upside down. I spend a lot of time working from home (pre-Covid and especially now), so it was important that this space be inspiring and transformable. It was also important for it to feel like you’re entering into a new space within the home, to have that mental separation of work and home life for wellbeing.’ Her favourite space? ‘It’s a toss-up between the studio space and the basement,’ she says.
Connolly-Taylor’s practice, Remi.C.T Studio, was founded in 2017. With a main base in Hackney Wick’s Here East, she and her small, six-strong team have applied their cross-disciplinary expertise to commercial fit-outs, placemaking projects, and artist studios. In the pipeline are a series of infill houses around London, a historical house restoration and extension in Reading, and a series of international schemes that span commercial and hospitality. ‘We also have an ongoing research project we’re hoping to turn into an exhibition once Covid is over,’ adds Connolly-Taylor, who can now add an original, thoughtfully appointed home to her budding portfolio.
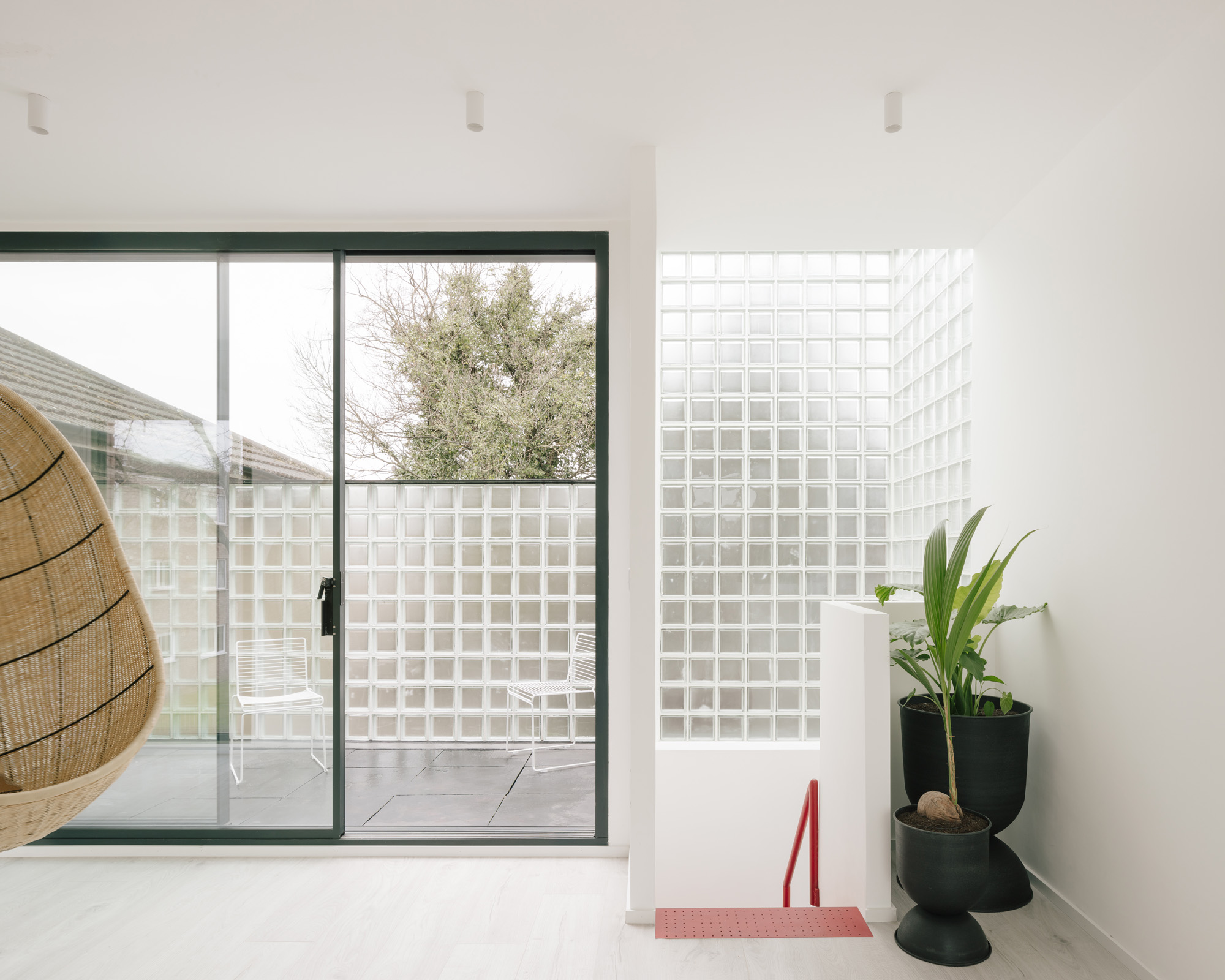
Maryland House
Remi.C.T Studio
Tucked away on an unassuming street, within a quiet residential pocket off the beaten track in east London, Remi Connolly-Taylor’s first new build cuts a distinctly contemporary figure. Marking the end of a residential terrace, the bold structure feels at once modern and respectful to the low Victorian housing it sits next to. Maryland House, named after its namesake neighbourhood in Stratford, is a highly tailored live/work space, designed precisely for the needs of its dynamic creator and her young business. The site used to be a small, empty lot filled with rubbish and debris from surrounding construction. Now, it holds a two-level home with a studio on top, and is clad in London stock brick that mirrors the surrounding materials and colour tones of the neighbourhood’s mix of Victorian and post-war housing. With only 100 sq m of internal space, size played a key role in design decisions. ‘Maryland House was designed around what we could and couldn’t do,’ says Connolly-Taylor. Working with local manufacturers and craftsmen, the project developed into a jewel box of a home, ticking all the boxes for efficiency, functionality, spaciousness and a clean, fairly minimalist aesthetic.
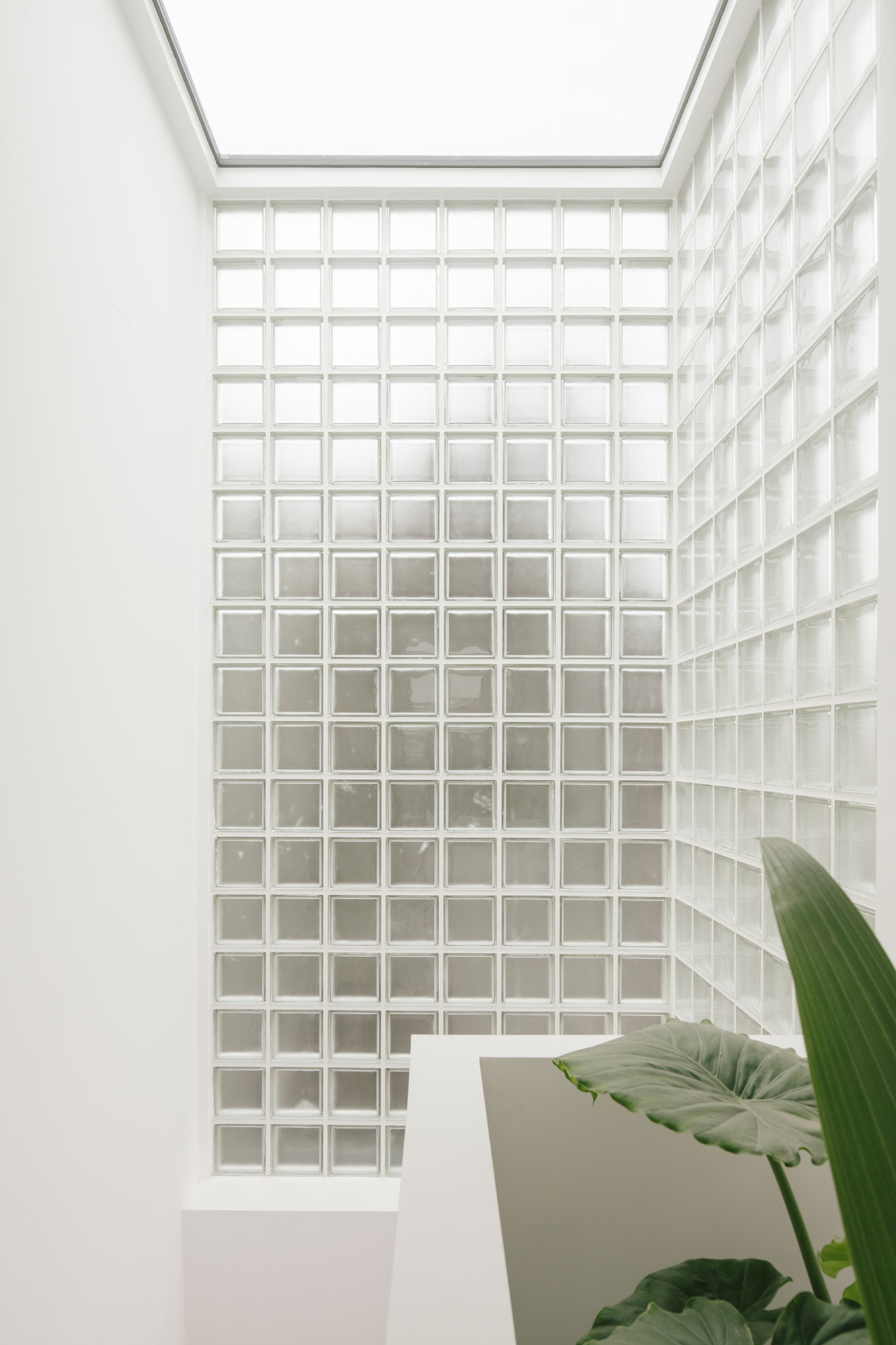
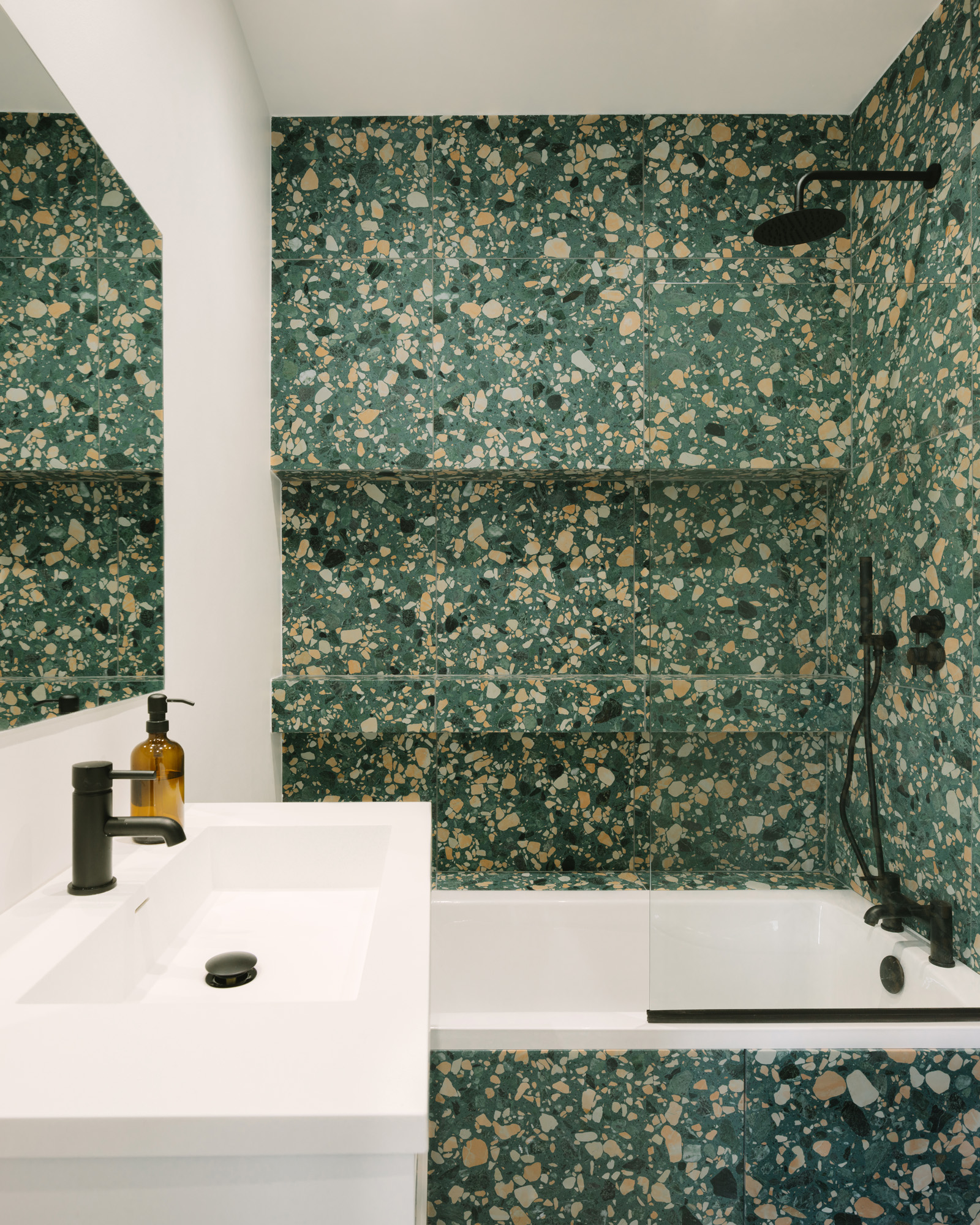
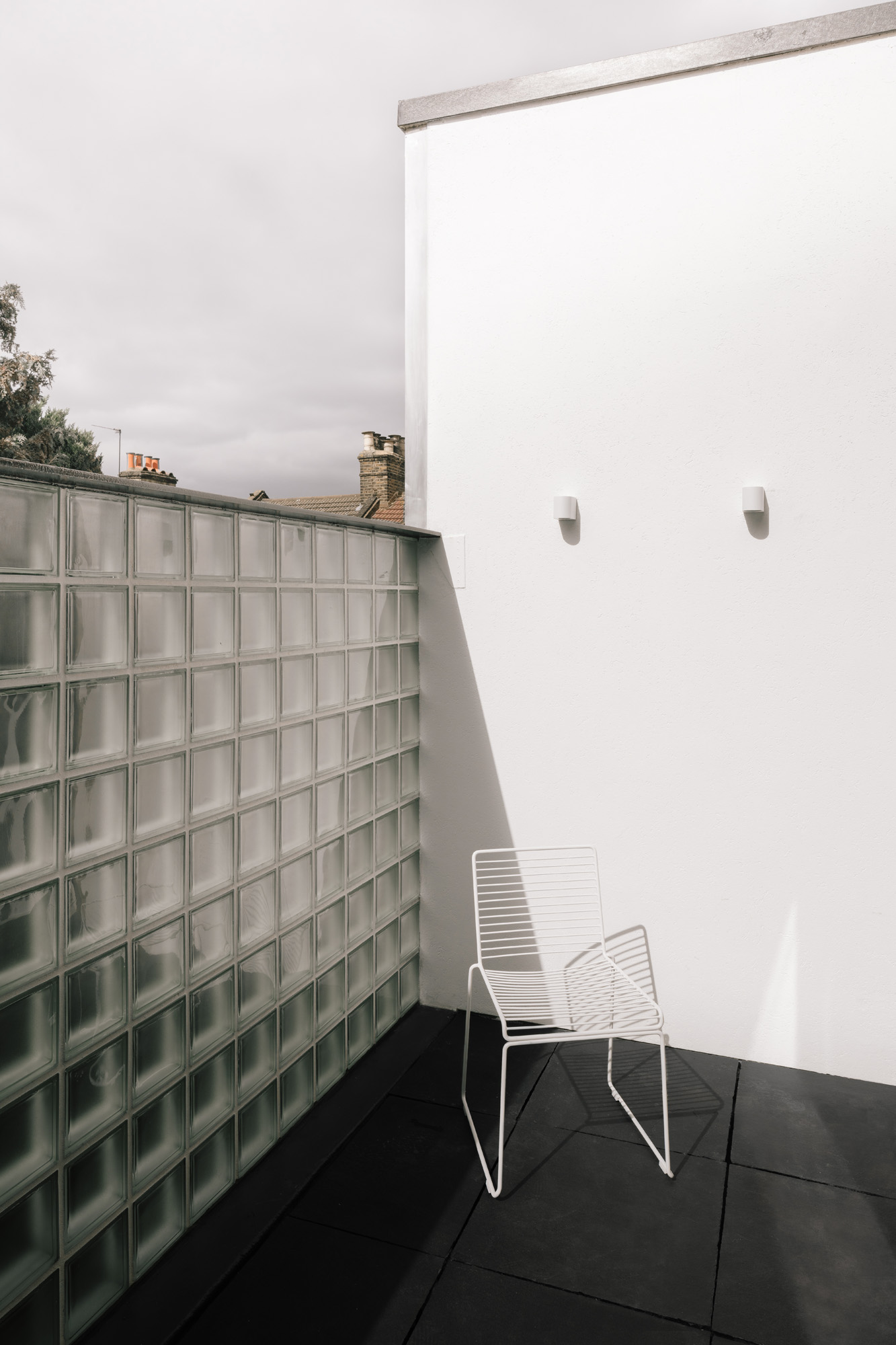
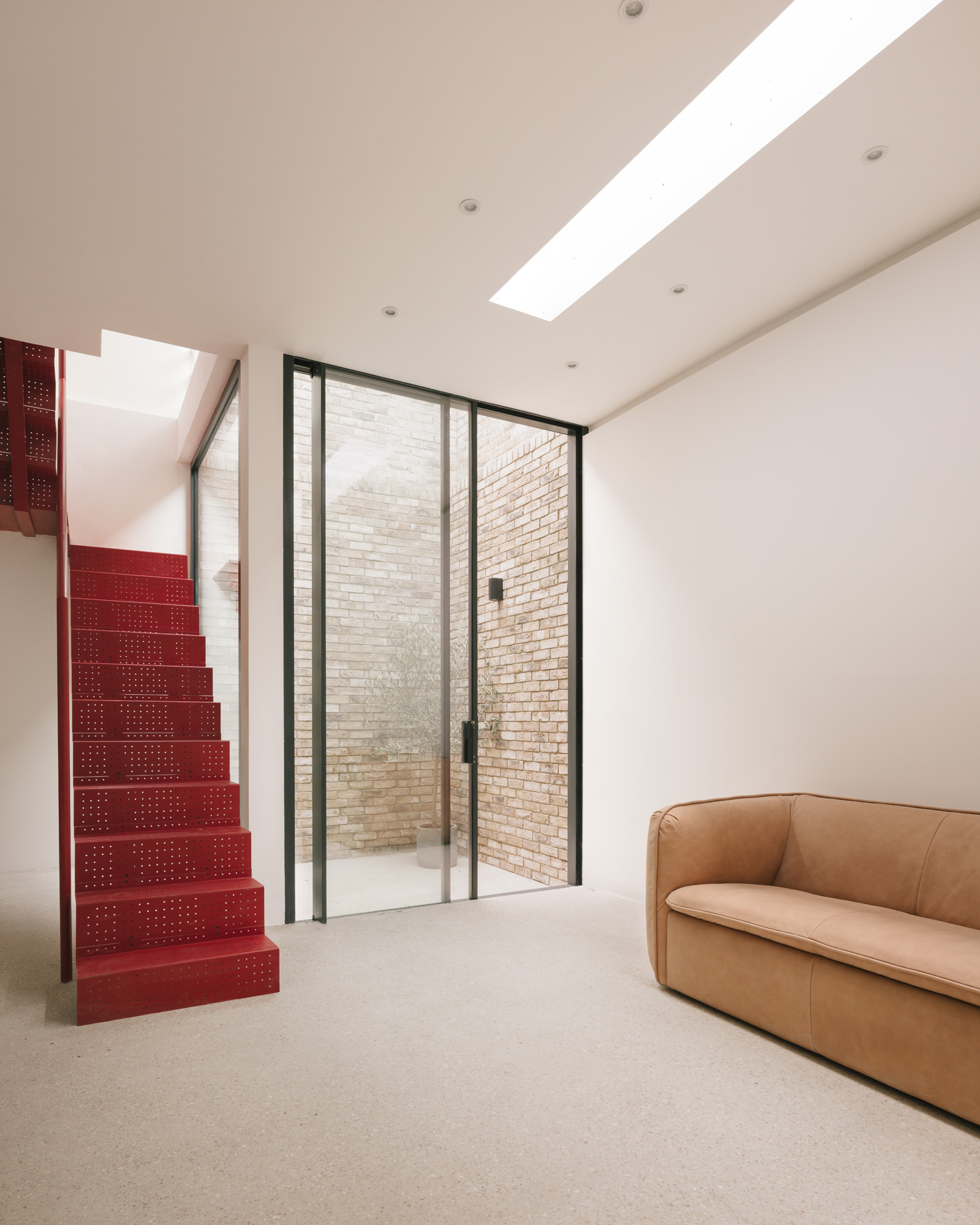
INFORMATION
Receive our daily digest of inspiration, escapism and design stories from around the world direct to your inbox.
Ellie Stathaki is the Architecture & Environment Director at Wallpaper*. She trained as an architect at the Aristotle University of Thessaloniki in Greece and studied architectural history at the Bartlett in London. Now an established journalist, she has been a member of the Wallpaper* team since 2006, visiting buildings across the globe and interviewing leading architects such as Tadao Ando and Rem Koolhaas. Ellie has also taken part in judging panels, moderated events, curated shows and contributed in books, such as The Contemporary House (Thames & Hudson, 2018), Glenn Sestig Architecture Diary (2020) and House London (2022).
-
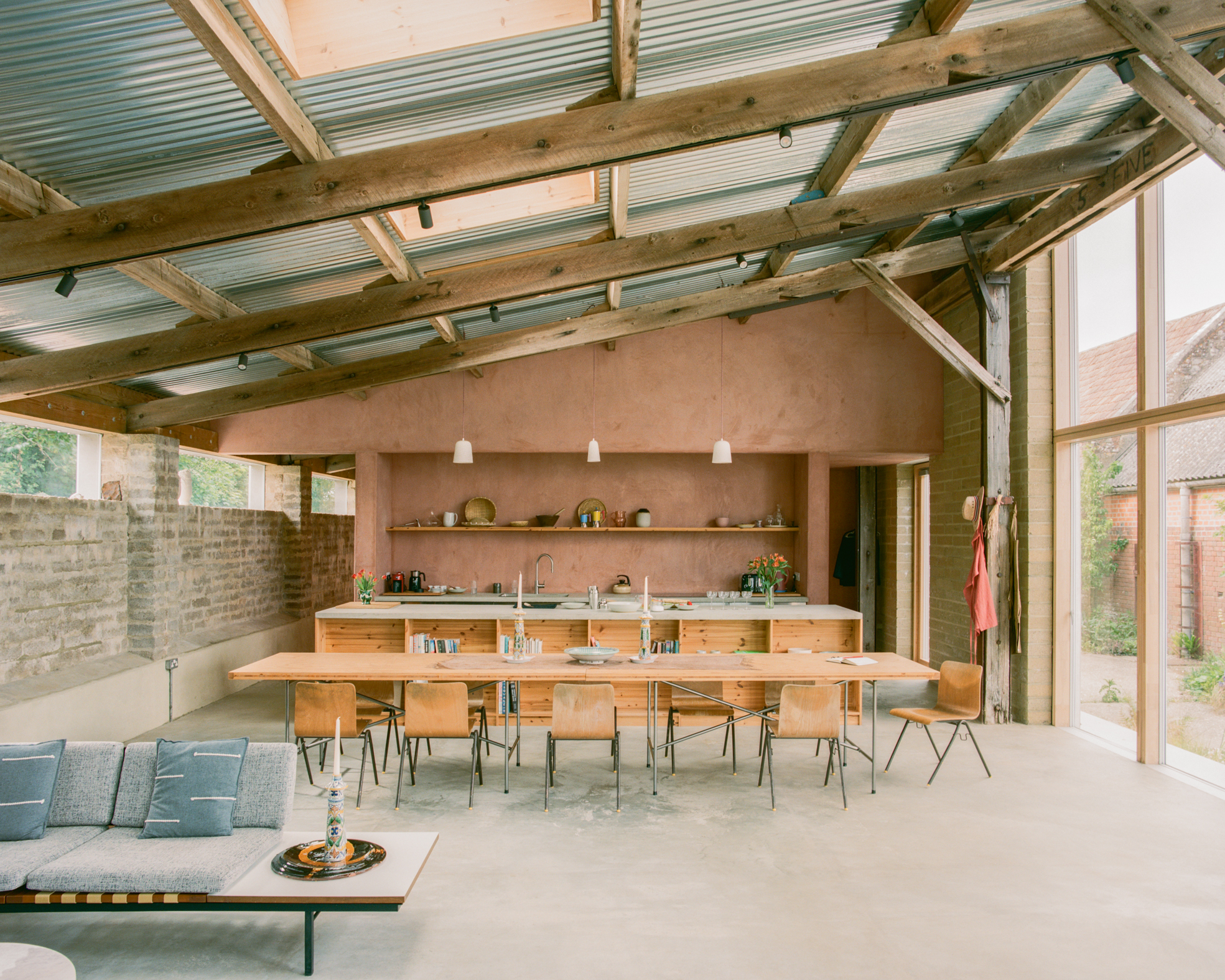 Wallpaper* Architect Of The Year 2026: Je Ahn of Studio Weave on a building that made him smile
Wallpaper* Architect Of The Year 2026: Je Ahn of Studio Weave on a building that made him smileWe ask our three Architects of the Year at the 2026 Wallpaper* Design Awards about a building that made them smile. Here, Je Ahn of Studio Weave discusses Can Lis in Mallorca
-
 John Costi interrogates his fractured psyche with new Somerset House show ‘Bapou’s Bubbles’
John Costi interrogates his fractured psyche with new Somerset House show ‘Bapou’s Bubbles’The artist discovered his creativity while imprisoned for armed robbery. Now, he’s hosting a surreal performance piece that speaks to the healing power of art
-
 Europe’s auto industry regroups at the Brussels Motor Show: what’s new and notable for 2026
Europe’s auto industry regroups at the Brussels Motor Show: what’s new and notable for 20262026’s 102nd Brussels Motor Show played host to a number of new cars and concepts, catapulting this lesser-known expo into our sightlines
-
 Wallpaper* Architect Of The Year 2026: Je Ahn of Studio Weave on a building that made him smile
Wallpaper* Architect Of The Year 2026: Je Ahn of Studio Weave on a building that made him smileWe ask our three Architects of the Year at the 2026 Wallpaper* Design Awards about a building that made them smile. Here, Je Ahn of Studio Weave discusses Can Lis in Mallorca
-
 You can soon step inside David Bowie’s childhood home
You can soon step inside David Bowie’s childhood homeWith a set completion date by 2027, the musician's childhood home in Bromley will be restored to its original 1960s appearance, including Bowie’s bedroom, the launchpad for his long career
-
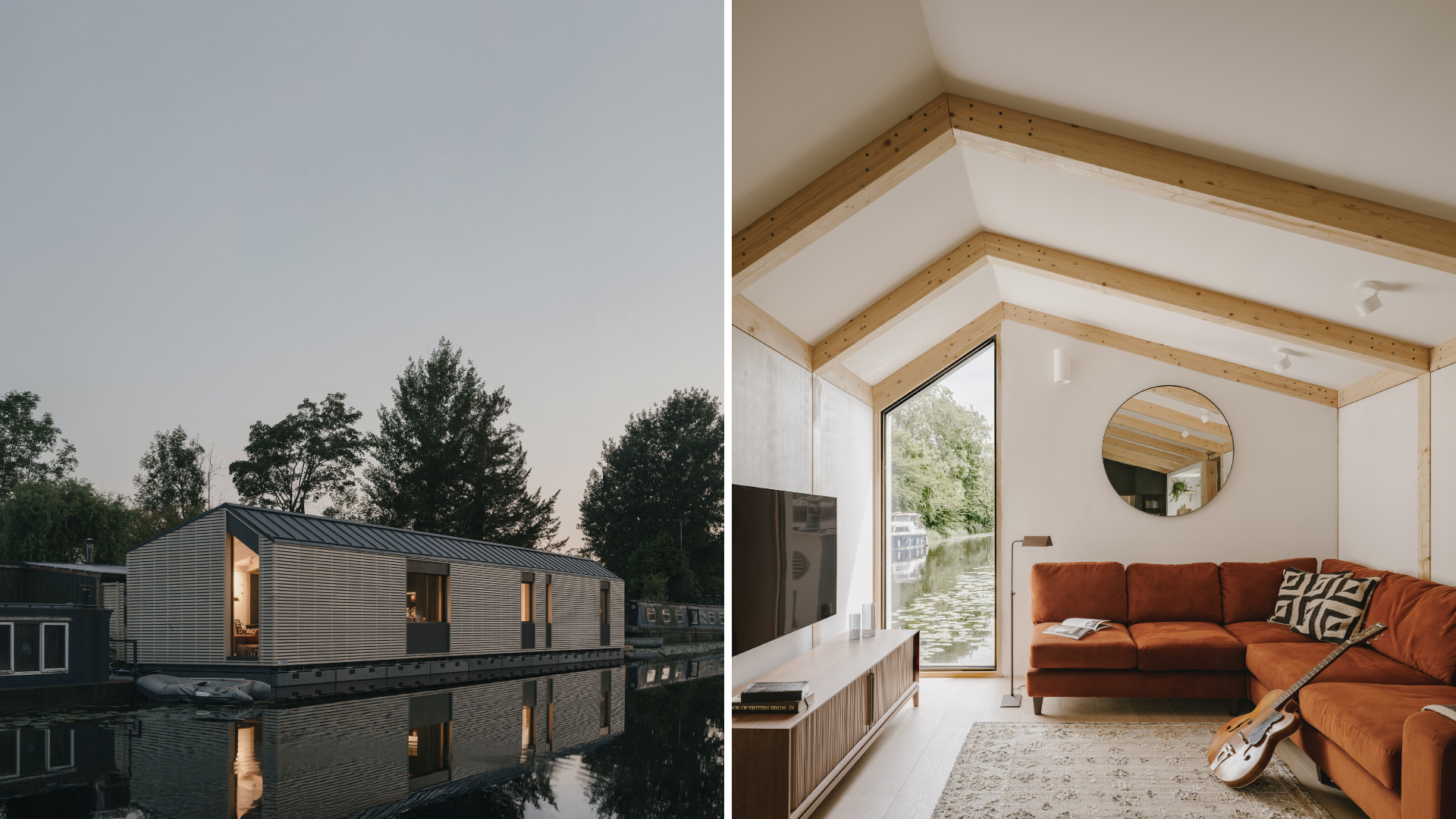 Welcome to The Float House, proof that life on London’s canals can be warm and elegant
Welcome to The Float House, proof that life on London’s canals can be warm and elegantMoored on London’s Grand Union Canal, The Float House, designed by TiggColl Architects, reimagines what a houseboat can be
-
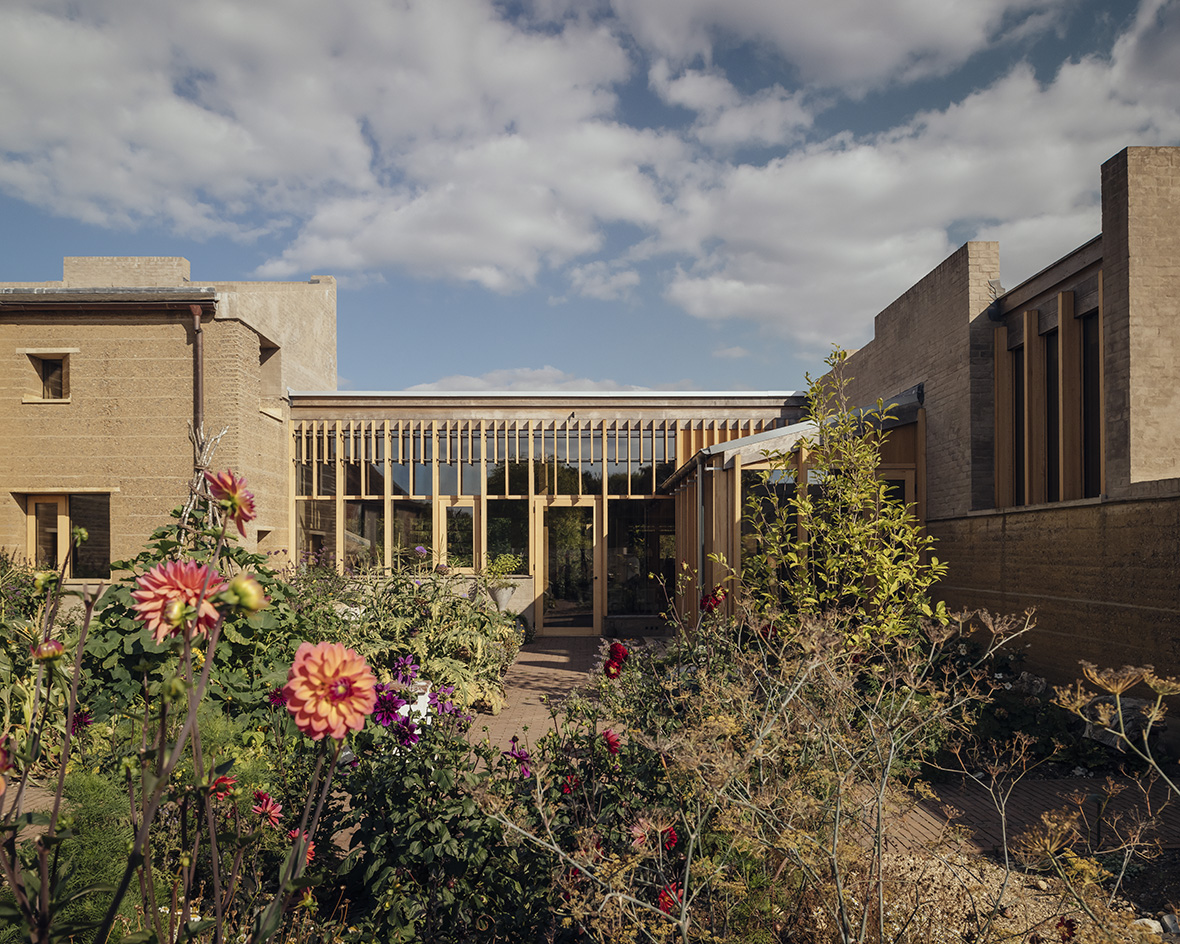 Wallpaper* Design Awards: this rammed-earth house in Wiltshire is an eco exemplar
Wallpaper* Design Awards: this rammed-earth house in Wiltshire is an eco exemplarTuckey Design Studio’s rammed-earth house in the UK's Wiltshire countryside stands out for its forward-thinking, sustainable building methods – which earned it a place in our trio of Best Use of Material winners at the 2026 Wallpaper* Design Awards
-
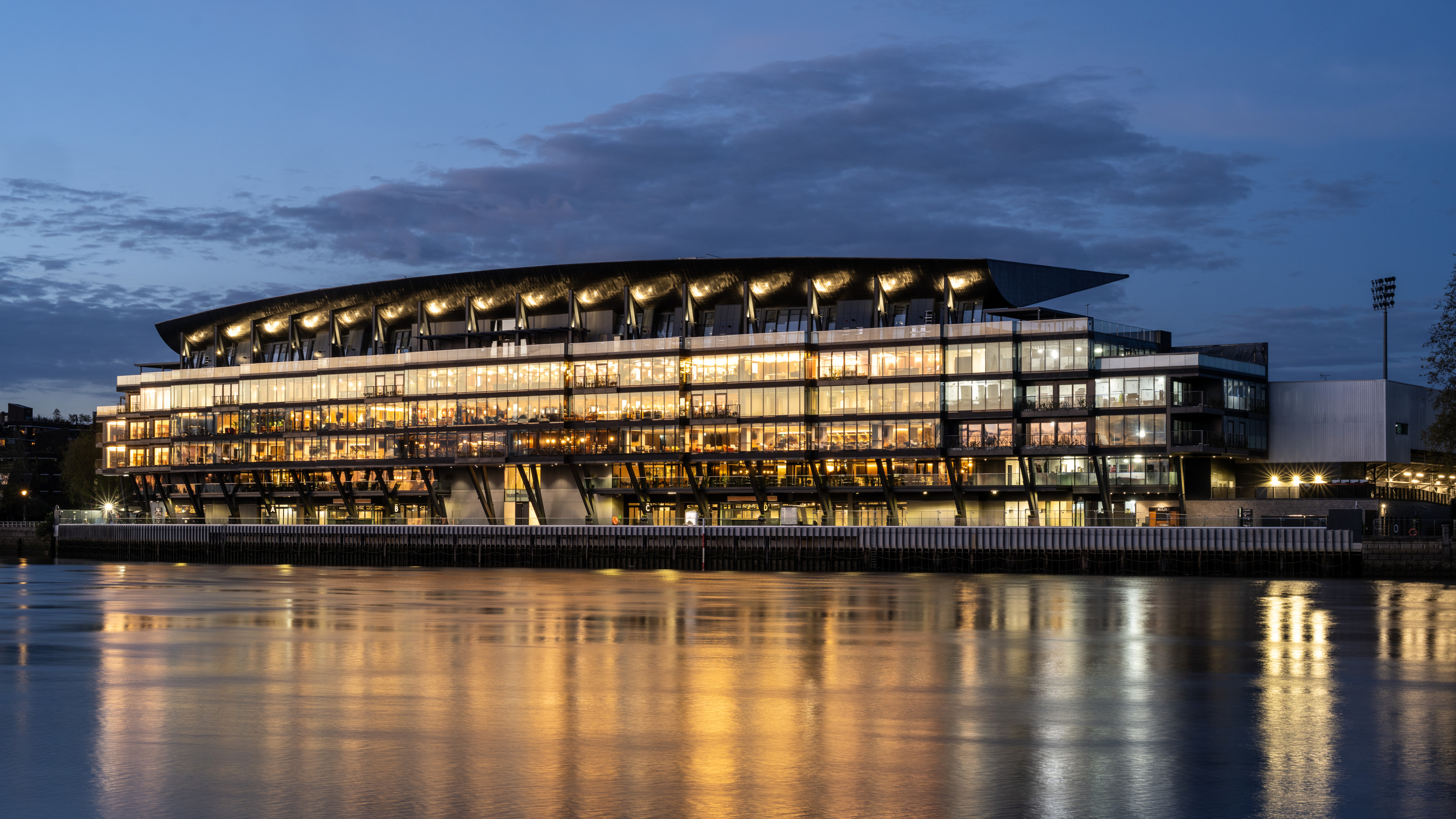 Fulham FC’s new Riverside Stand by Populous reshapes the match-day experience and beyond
Fulham FC’s new Riverside Stand by Populous reshapes the match-day experience and beyondPopulous has transformed Fulham FC’s image with a glamorous new stand, part of its mission to create the next generation of entertainment architecture, from London to Rome and Riyadh
-
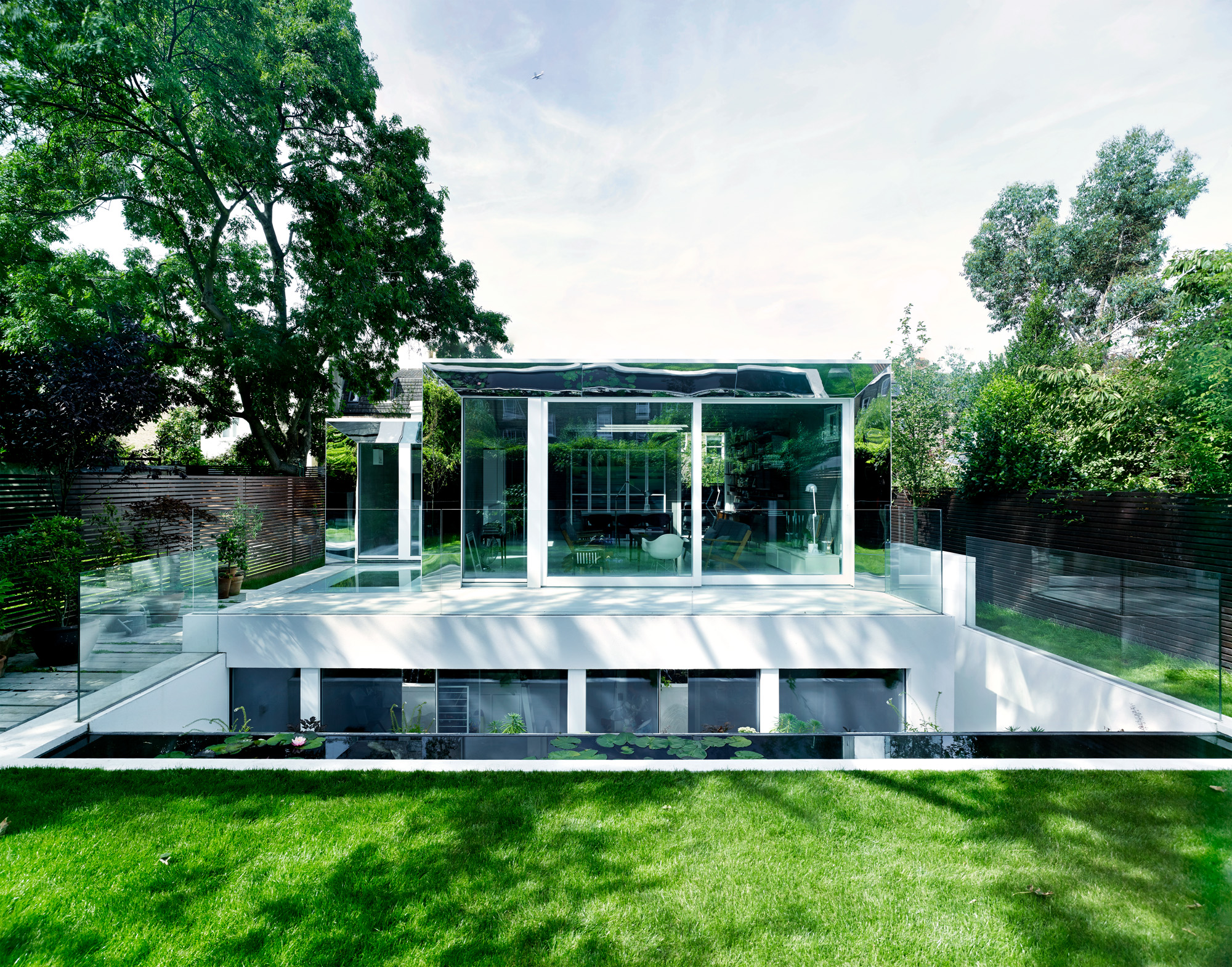 This modern Clapham house is nestled indulgently in its garden
This modern Clapham house is nestled indulgently in its gardenA Clapham house keeps a low profile in south London, at once merging with its environment and making a bold, modern statement; we revisit a story from the Wallpaper* archives
-
 Step inside this perfectly pitched stone cottage in the Scottish Highlands
Step inside this perfectly pitched stone cottage in the Scottish HighlandsA stone cottage transformed by award-winning Glasgow-based practice Loader Monteith reimagines an old dwelling near Inverness into a cosy contemporary home
-
 This curved brick home by Flawk blends quiet sophistication and playful details
This curved brick home by Flawk blends quiet sophistication and playful detailsDistilling developer Flawk’s belief that architecture can be joyful, precise and human, Runda brings a curving, sculptural form to a quiet corner of north London