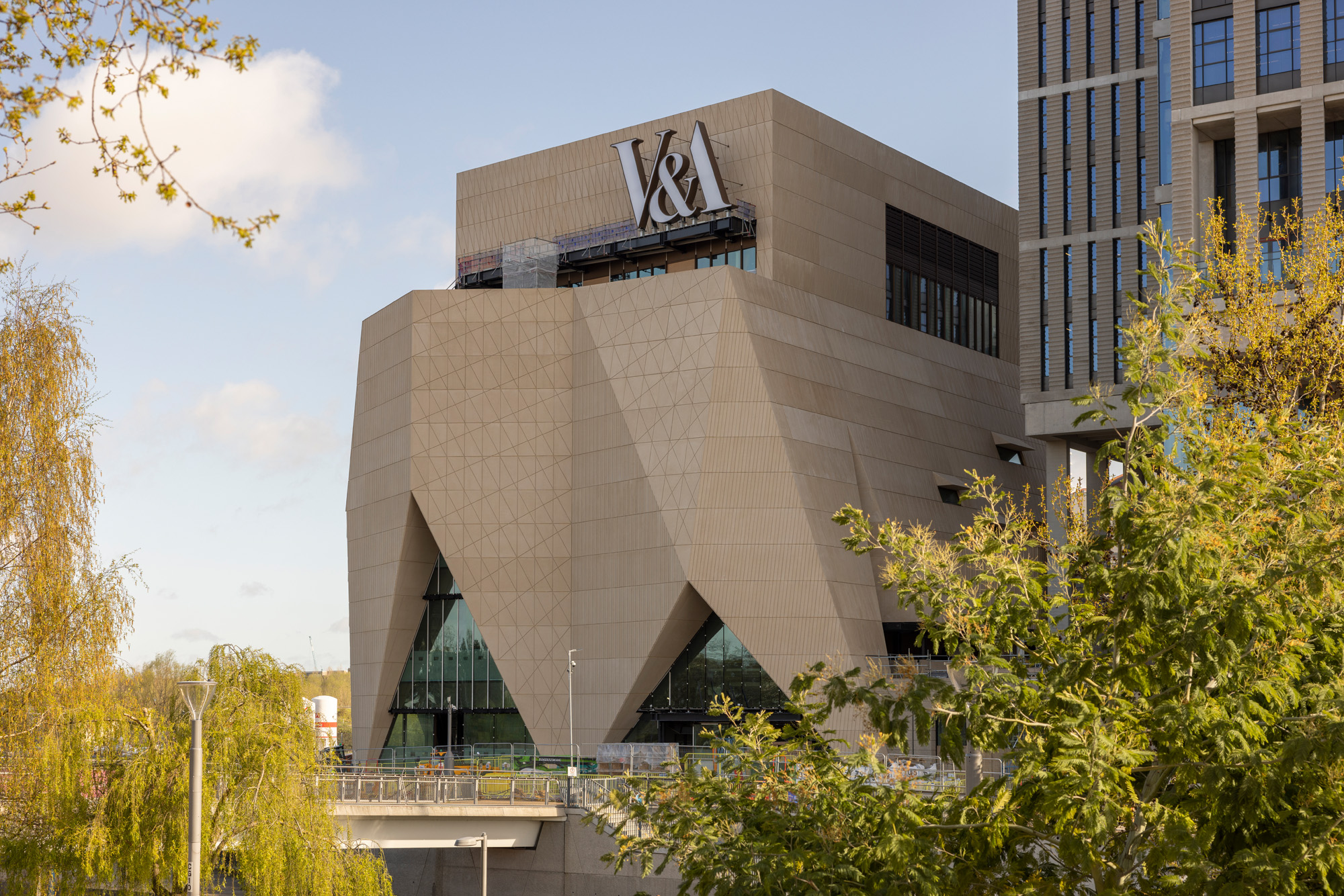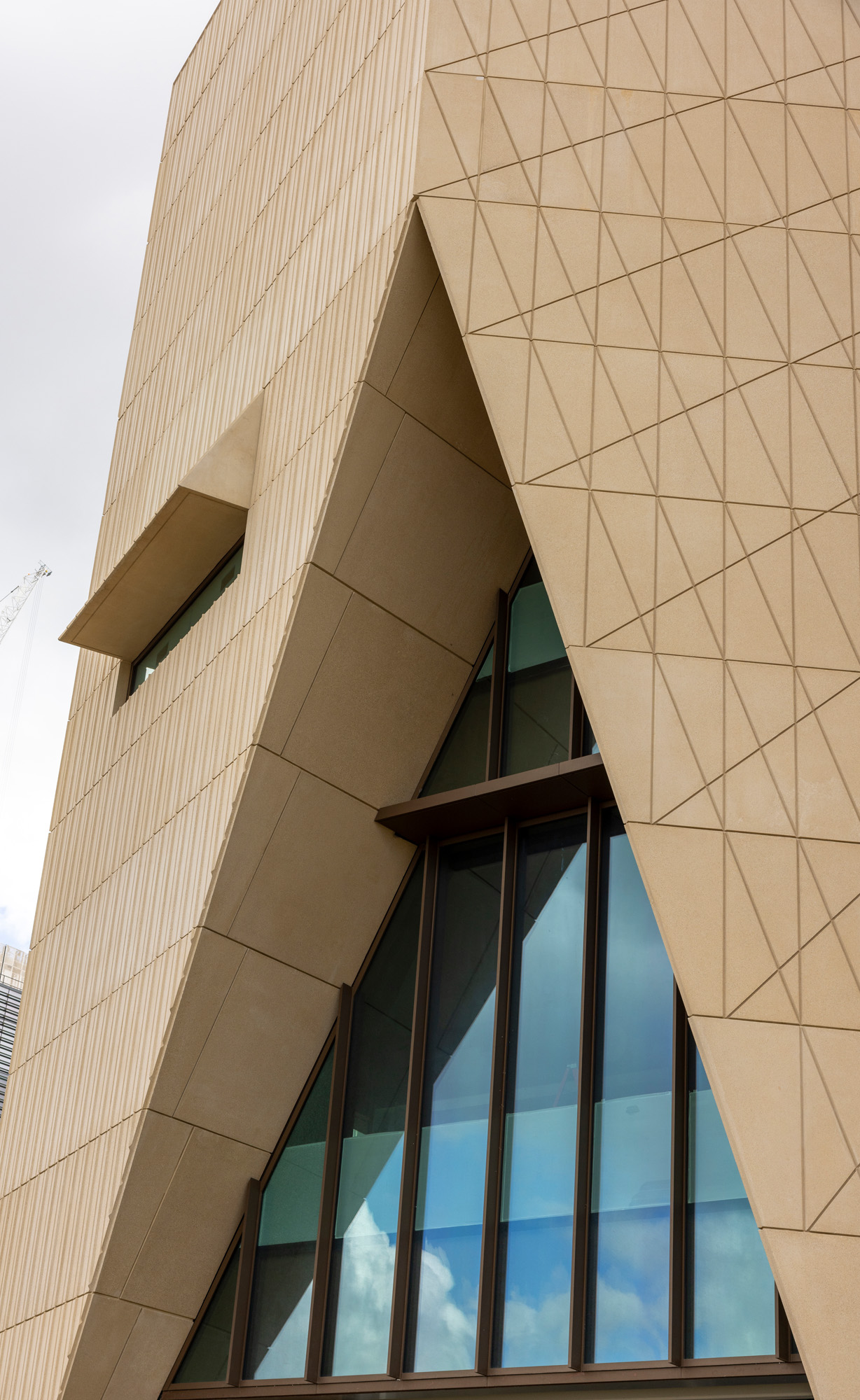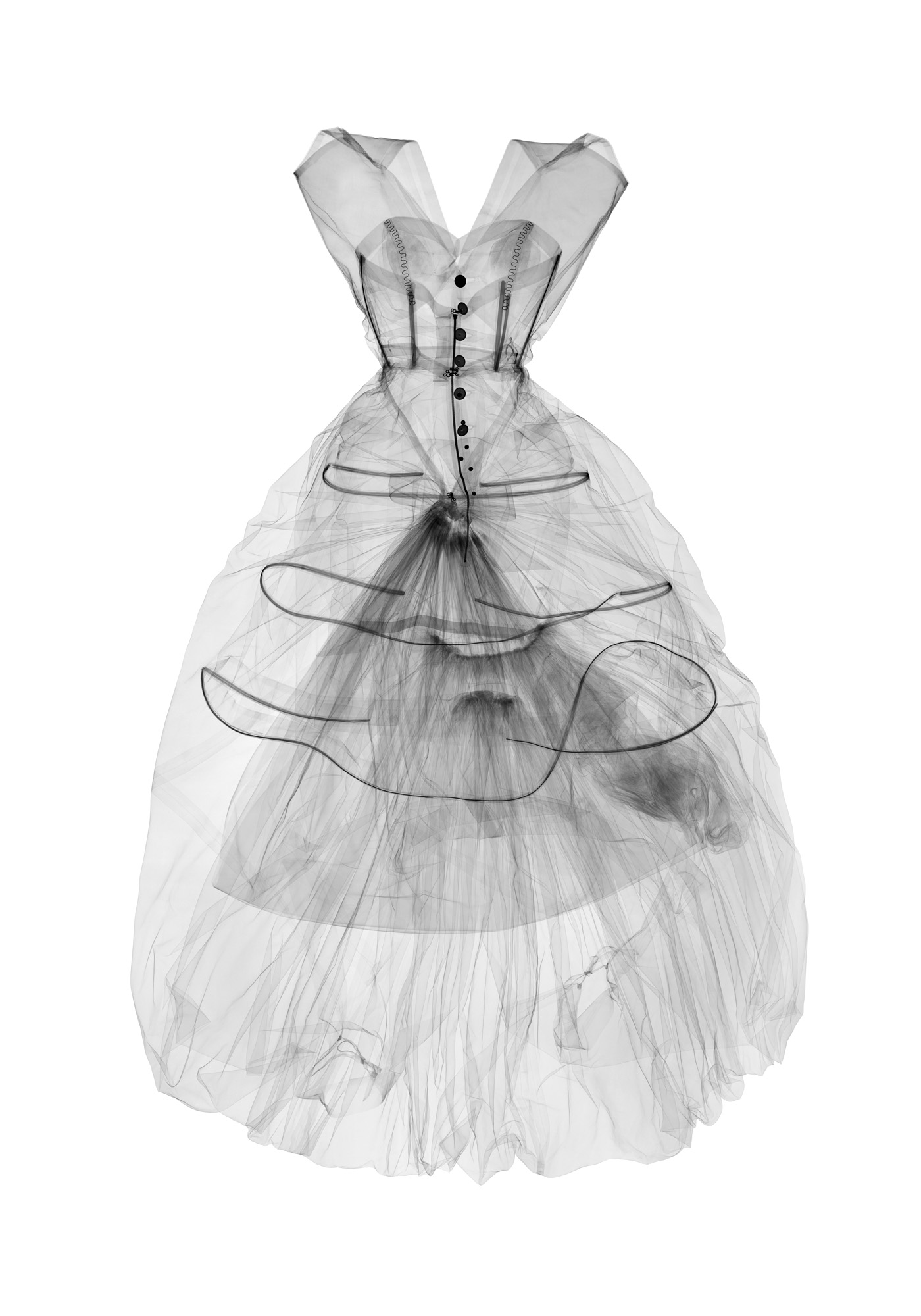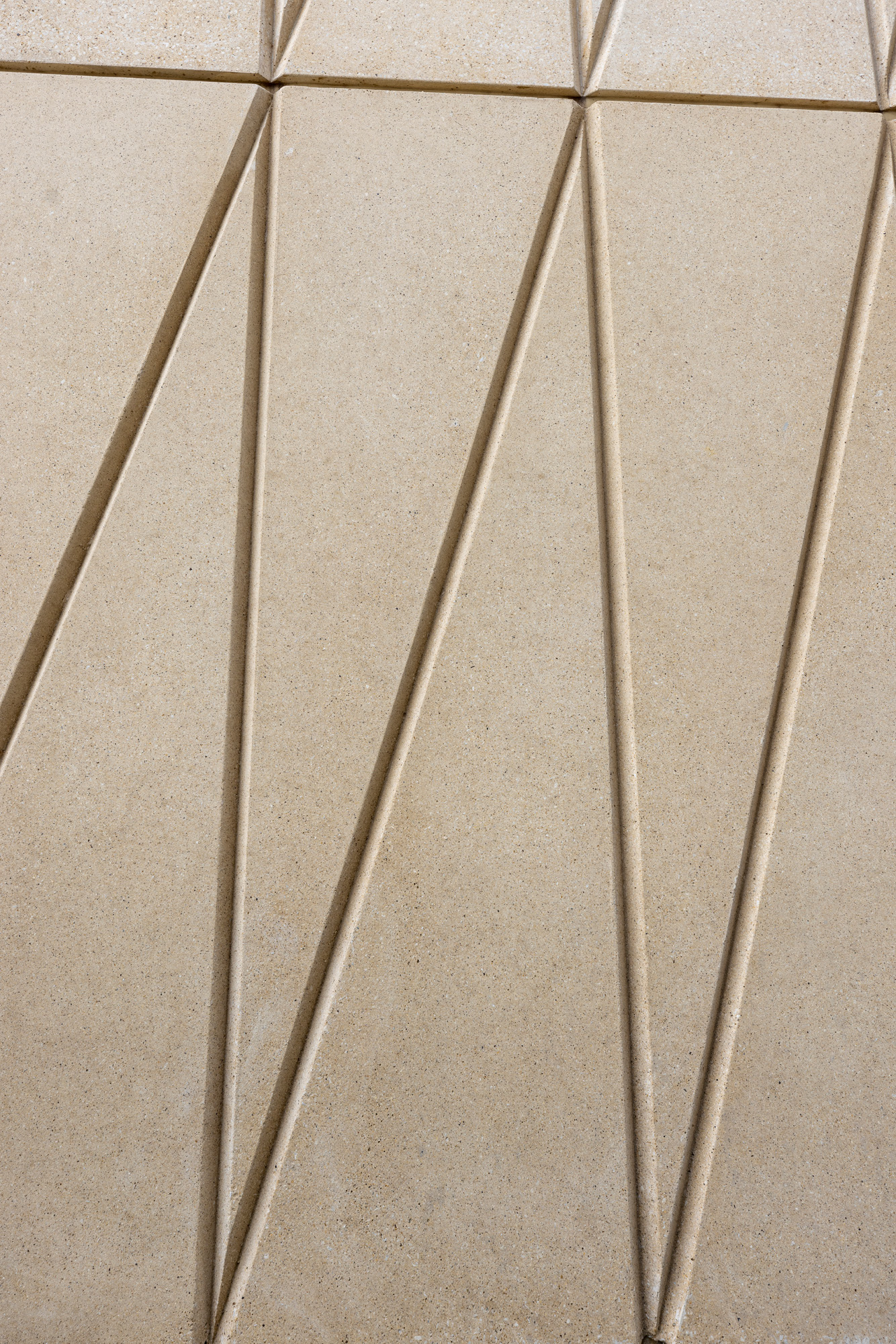Behind the V&A East Museum’s pleated façade
Behind the new V&A East Museum’s intricate façade is a space for the imagination to unfold


Receive our daily digest of inspiration, escapism and design stories from around the world direct to your inbox.
You are now subscribed
Your newsletter sign-up was successful
Want to add more newsletters?

Daily (Mon-Sun)
Daily Digest
Sign up for global news and reviews, a Wallpaper* take on architecture, design, art & culture, fashion & beauty, travel, tech, watches & jewellery and more.

Monthly, coming soon
The Rundown
A design-minded take on the world of style from Wallpaper* fashion features editor Jack Moss, from global runway shows to insider news and emerging trends.

Monthly, coming soon
The Design File
A closer look at the people and places shaping design, from inspiring interiors to exceptional products, in an expert edit by Wallpaper* global design director Hugo Macdonald.
It only takes a quick walk around Stratford station to realise that there are changes afoot in this corner of east London; and one of the biggest is swiftly taking shape, its concrete pleats seemingly moving in the summer breeze. V&A East Museum and its dynamic, soon-to-be instantly recognisable volume is somewhere midway through construction. The cultural destination is working full steam ahead towards a 2025 opening, as part of a twin scheme alongside V&A East Storehouse (designed by Diller Scofidio + Renfro with support from Austin-Smith:Lord), the V&A’s upcoming immersive archive experience. The new museum’s architects, Dublin-based practice O’Donnell + Tuomey, stress that in their project, this urban context was key – as was creativity, making and design itself, which not only will be celebrated in the content and exhibits, but also offered inspiration for the structure’s shape.
V&A East Museum: the background
The two V&A outposts are part of East Bank, the Mayor of London’s £1.1bn ongoing Olympic legacy project, which is slowly but steadily transforming the area beyond its well-documented facelift during the 2012 Games. Other important future additions to the neighbourhood are the Sadler’s Wells Theatre, the BBC Music Studios, and the UCL East campus - with architects Allies and Morrison being lead consultants on the overall Stratford Waterfront project.
‘We were involved in the masterplan for East Bank, and had to envision the space for what is now V&A East, bridging an edge of the Olympic Park,’ explains O’Donnell + Tuomey’s co-founding director John Tuomey, who set up the studio with his wife, architect Sheila O’Donnell. ‘From the masterplanning work, we had the volumetric solution, which we then had the opportunity to develop. It has been a very special project from the beginning.’
V&A East project director Claire McKeown adds: ‘One of the ambitions was for the building to be a civic one, open to all, and that visitors can access all floors.’

The new museum’s largely prefabricated steel structure is clad with individual, made-to-measure precast concrete panels with a sandy, terrazzo-like finish
It certainly feels inviting – a beacon for this new cultural district. Seen from a distance (and there are publicly accessible vantage points nearby that allow that), the building stands out for its upwardly tapered, abstractly pleated, textured shape. It’s easy to imagine it becoming visual shorthand for the creativity it will contain, as well as the whole area. ‘We wanted it to read as a special thing, but we didn’t start with it being a symbol in itself,’ says Tuomey. ‘Even so, the project’s looks are squarely rooted in the design disciplines. In 2017-18, the V&A in South Kensington held an exhibition on Balenciaga, and one of the items on display there, an X-ray of a silk taffeta dress and its interpretation by artist Nick Veasey, caught Tuomey’s eye. ‘I began to think about the space between the figure and the form, what it is and what it can be,’ he says. ‘They are not visibly connected, but they are very connected, and you move in between the body and the fabric.’ It sparked an idea about a building that would allow space for people to do the same.

Evening dress, silk taffeta, Cristóbal Balenciaga, Paris, 1954
A craft-based, eye-catching building
The result is V&A East, subtly mysterious in its semi-opaqueness, with enclosed and open spaces designed to house temporary exhibitions, as well as take visitors on a journey through the V&A’s collections, its artefacts protected by high-spec climatic conditions. The outcome is a vertically-organised building, spread across five floors, with an immersive circulation area that wraps around open-plan spaces. The ground level is scheduled to remain open – no barriers or gates that one needs to cross to enter beyond the café and store. It needed to feel ‘invitational’, stresses Tuomey.
The building’s façade is made of distinctive, individual concrete panels. ‘We wanted a façade that exploited the possibilities of the material and reinterpreted the façades at the V&A South Kensington – such as the sgraffito on the Henry Cole Wing,’ says McKeown. Visitors can get a closer look at the panels from one of the three terraces, while taking in the striking vistas, which also played a key role in the spatial development. ‘The journey [through the museum] ends with a view at the top, and the openness towards the park is a big part of the project,’ says Tuomey.
Receive our daily digest of inspiration, escapism and design stories from around the world direct to your inbox.

X-ray photograph of evening dress, silk taffeta, Cristóbal Balenciaga, Paris, 1954. X-ray by Nick Veasey, 2016
As building works are underway, efforts are now ramping up on the exhibition design. The permanent Why We Make collection galleries will be created by JA Projects with A Practice for Everyday Life and Larry Achiampong, focusing on global creativity and inclusivity, and craft of all kinds. The aim is for content and building to operate in sync, fostering physical and virtual space for the imagination to unfold. ‘There’s a tendency in architecture to try and control everything, and this is not the most interesting way to carry on,’ says Tuomey. ‘It is a better test of a concept to see that it can survive while it is translatable and inhabitable by entirely different beings. It tests its robustness.’ And that, as they say, is where the magic happens.

The panels are a reinterpretation of the stone façades of the original V&A building in South Kensington
A version of this article features in the September 2023 Style Issue of Wallpaper*, on sale now, available in print, on the Wallpaper* app on Apple iOS, and to subscribers of Apple News +. Subscribe to Wallpaper* today
Ellie Stathaki is the Architecture & Environment Director at Wallpaper*. She trained as an architect at the Aristotle University of Thessaloniki in Greece and studied architectural history at the Bartlett in London. Now an established journalist, she has been a member of the Wallpaper* team since 2006, visiting buildings across the globe and interviewing leading architects such as Tadao Ando and Rem Koolhaas. Ellie has also taken part in judging panels, moderated events, curated shows and contributed in books, such as The Contemporary House (Thames & Hudson, 2018), Glenn Sestig Architecture Diary (2020) and House London (2022).
