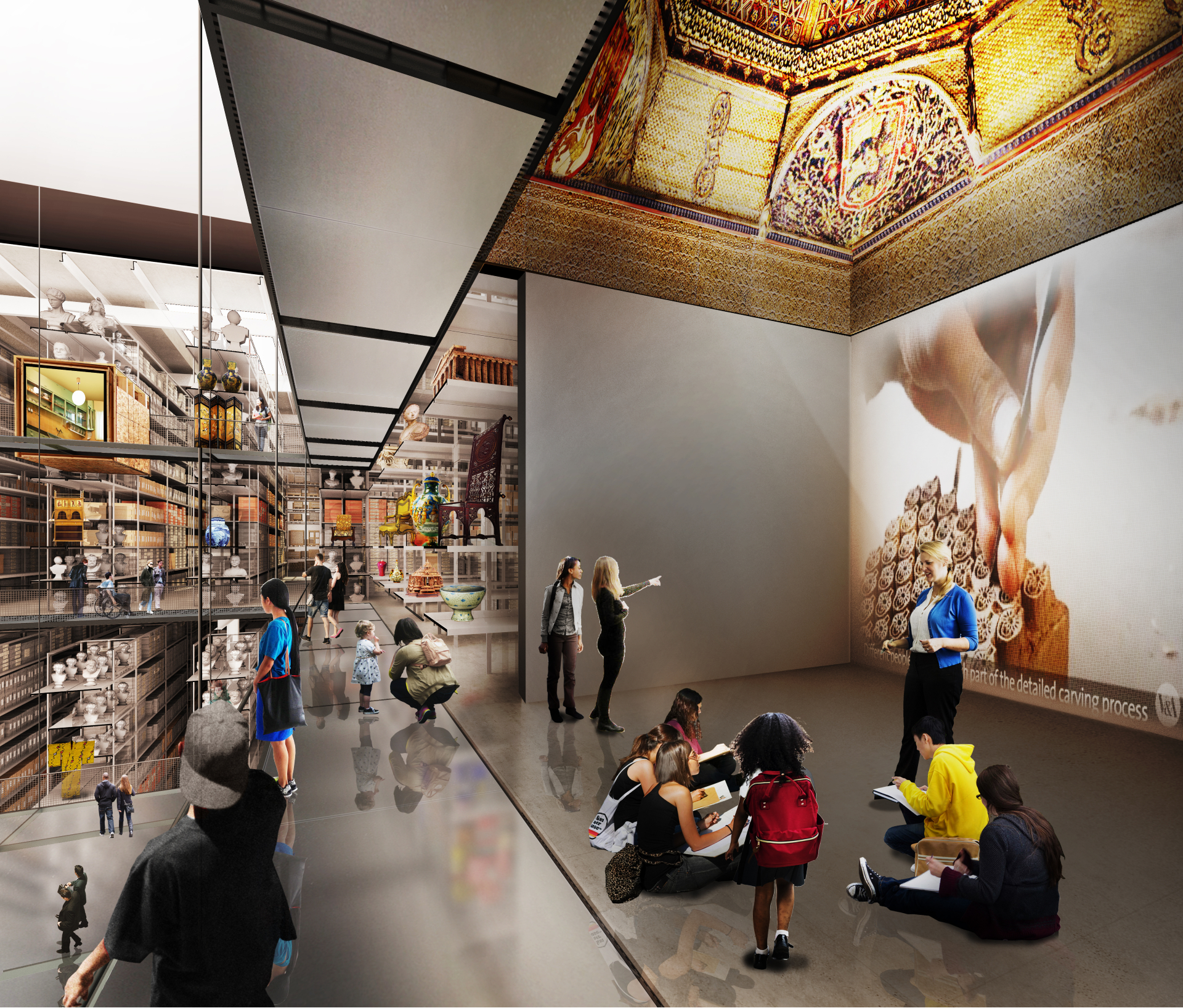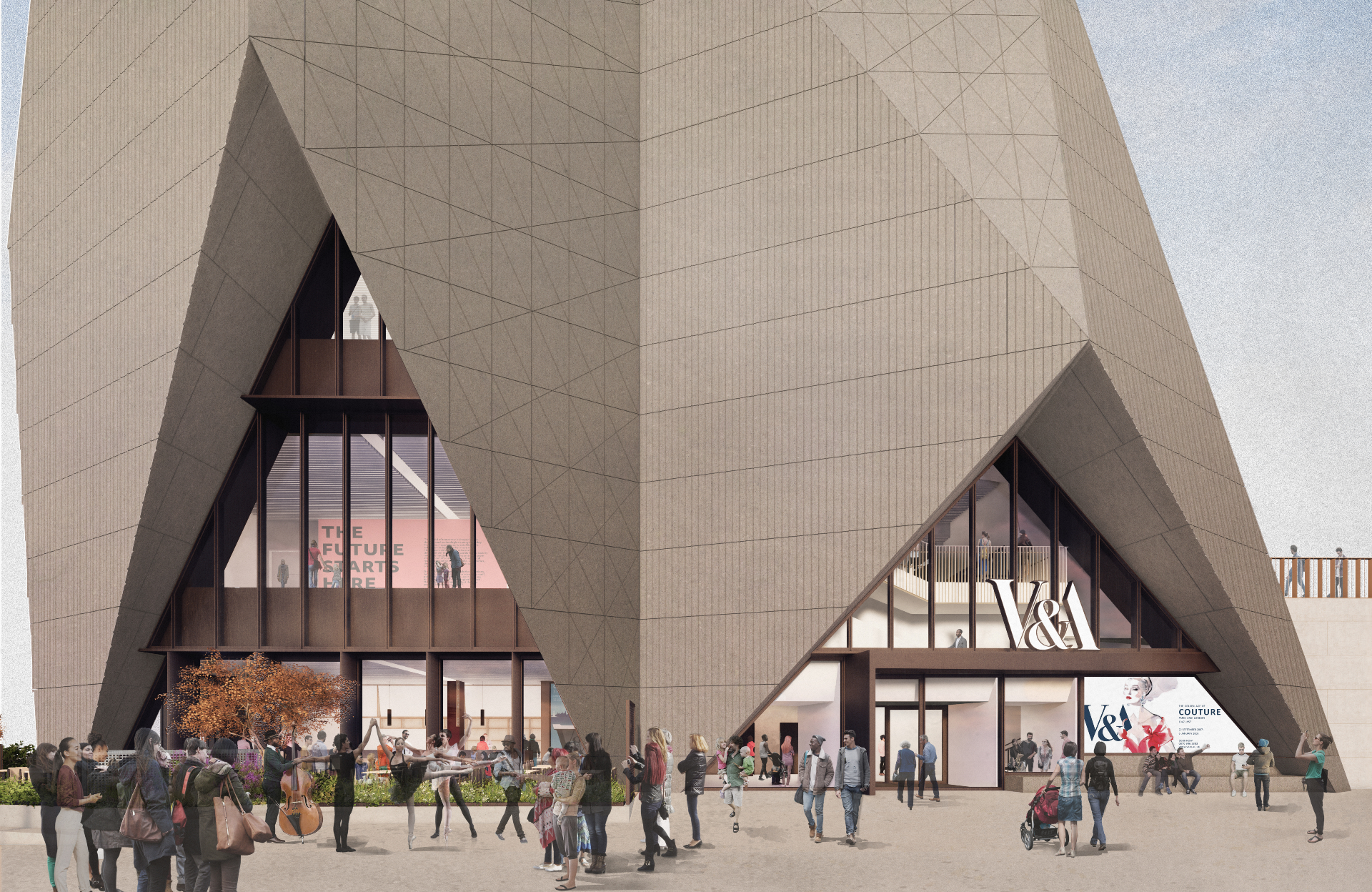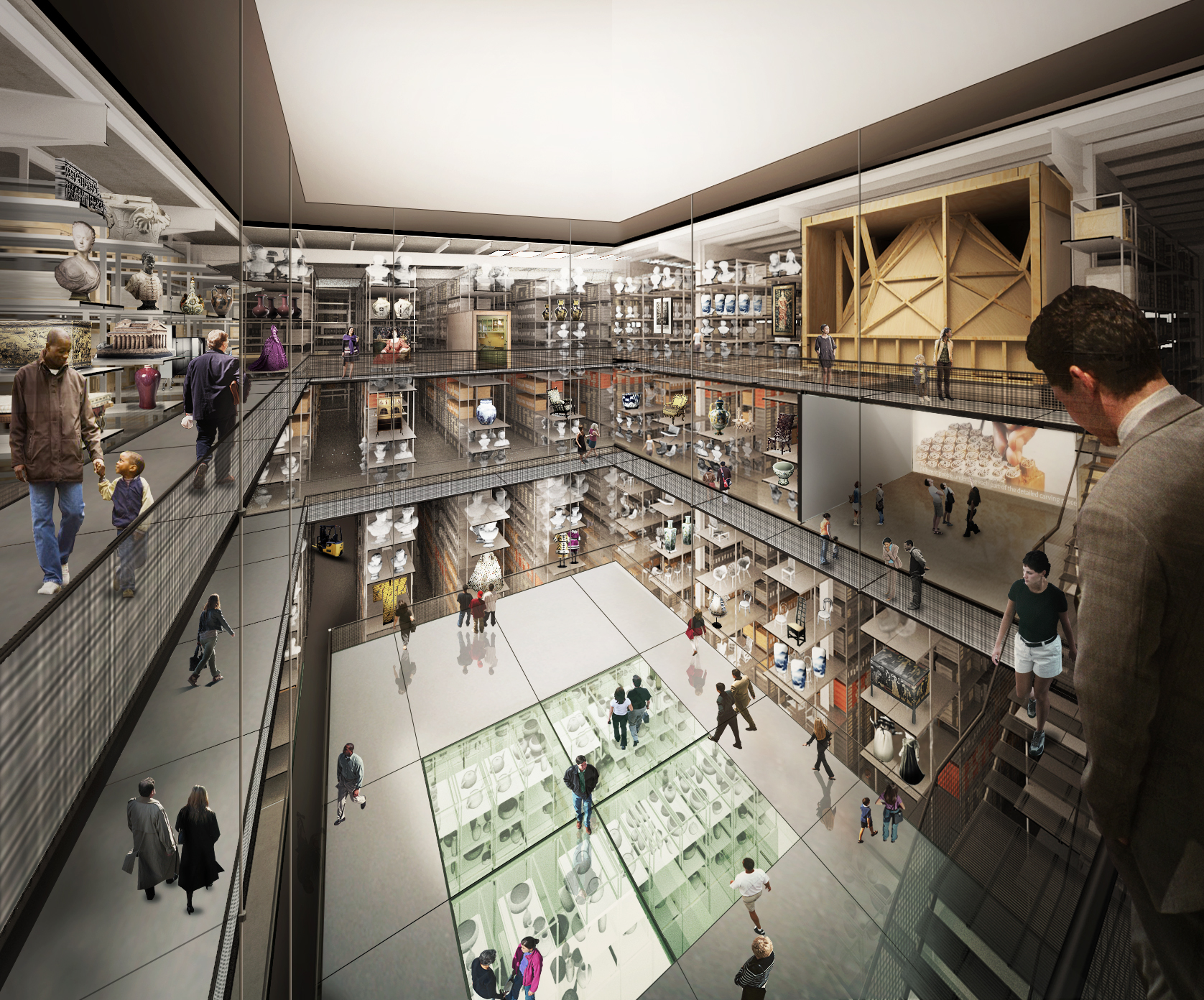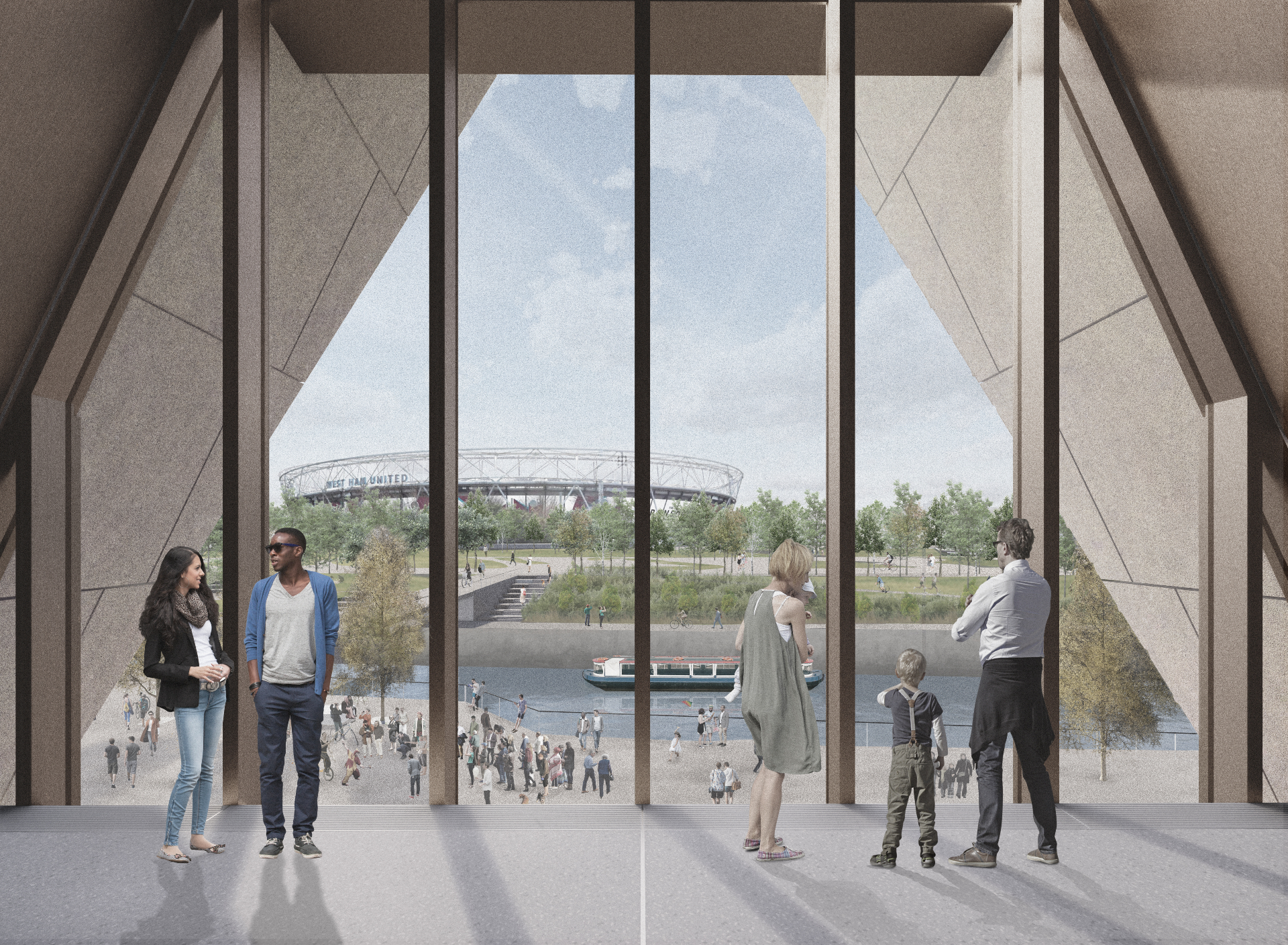V&A unveils two new designs for east London cultural hub

Receive our daily digest of inspiration, escapism and design stories from around the world direct to your inbox.
You are now subscribed
Your newsletter sign-up was successful
Want to add more newsletters?

Daily (Mon-Sun)
Daily Digest
Sign up for global news and reviews, a Wallpaper* take on architecture, design, art & culture, fashion & beauty, travel, tech, watches & jewellery and more.

Monthly, coming soon
The Rundown
A design-minded take on the world of style from Wallpaper* fashion features editor Jack Moss, from global runway shows to insider news and emerging trends.

Monthly, coming soon
The Design File
A closer look at the people and places shaping design, from inspiring interiors to exceptional products, in an expert edit by Wallpaper* global design director Hugo Macdonald.
New York-based Diller Scofidio + Renfro and Dublin practice O’Donnell + Tuomey have revealed designs for their new buildings for the V&A. Both buildings are earmarked for London’s Queen Elizabeth Olympic Park. They are due to open in 2023 as part of East Bank, a £1.1bn hub which is to include BBC studios, a venue for Sadler’s Wells and a new site for UAL’s London College of Fashion.
The Irish firm’s scheme for a five-storey V&A museum with three terraces sits on a square in front of the canal. Its form was inspired by Cristóbal Balenciaga. Co-founders John Tuomey and Sheila O’Donnell visited the V&A’s exhibition on the Spanish couturier and were taken by the transparency and structure of some images. ‘We have dropped a jacket over the skeleton, to give the building an identity,' says Tuomey of the design. At the other end of the site, O’Donnell is working on the design of Sadler’s Wells East. The two projects will act as ‘bookends to the cultural quarter', she says.

The Diller Scofidio + Renfro building will house a new V&A collection and research centre at Here East. Image: Diller Scofidio + Renfro
With the closure of the V&A’s West London storage facility in Blythe House, 250,000 objects and 917 archives will move into DS+R’s collection and research centre. Unusually for such a building, it’s intended as ‘a place of storage where the public is welcome', says Elizabeth Diller, whose firm was responsible for the High Line in New York. Her design adds two mezzanines to an existing building ten minutes’ walk from the museum.
‘I think of this as an immersive cabinet of curiosities’, she says, adding that the V&A is ‘my favourite museum in the world'. Exhibits will include Frank Lloyd Wright’s 1930s plywood office for Edgar J Kaufmann, and enough wall space for a 15m-wide theatrical backcloth designed by Natalia Goncharova for the 1926 Ballets Russes London production of Stravinsky’s Firebird.

O’Donnell + Tuomey’s design for a museum space is inspired by fashion designer Balenciaga. Image: O’Donnell + Tuomey, Ninety90

The design by Diller Scofidio + Renfro is for an archive and storage space for the museum. Image: Diller Scofidio + Renfro

The two new additions to the V&A family are set to open in 2023. Image: O’Donnell + Tuomey, Ninety90
INFORMATION
For more information visit the website of O'Donnell + Tuomey
Receive our daily digest of inspiration, escapism and design stories from around the world direct to your inbox.
Clare Dowdy is a London-based freelance design and architecture journalist who has written for titles including Wallpaper*, BBC, Monocle and the Financial Times. She’s the author of ‘Made In London: From Workshops to Factories’ and co-author of ‘Made in Ibiza: A Journey into the Creative Heart of the White Island’.