Ai Weiwei and Suchi Reddy design minimalist home in Salt Point
Ai Weiwei and Suchi Reddy collaborate on an angular, linear and minimalist extension to an existing weekend residence in Salt Point, NY

Ashok Sinha - Photography
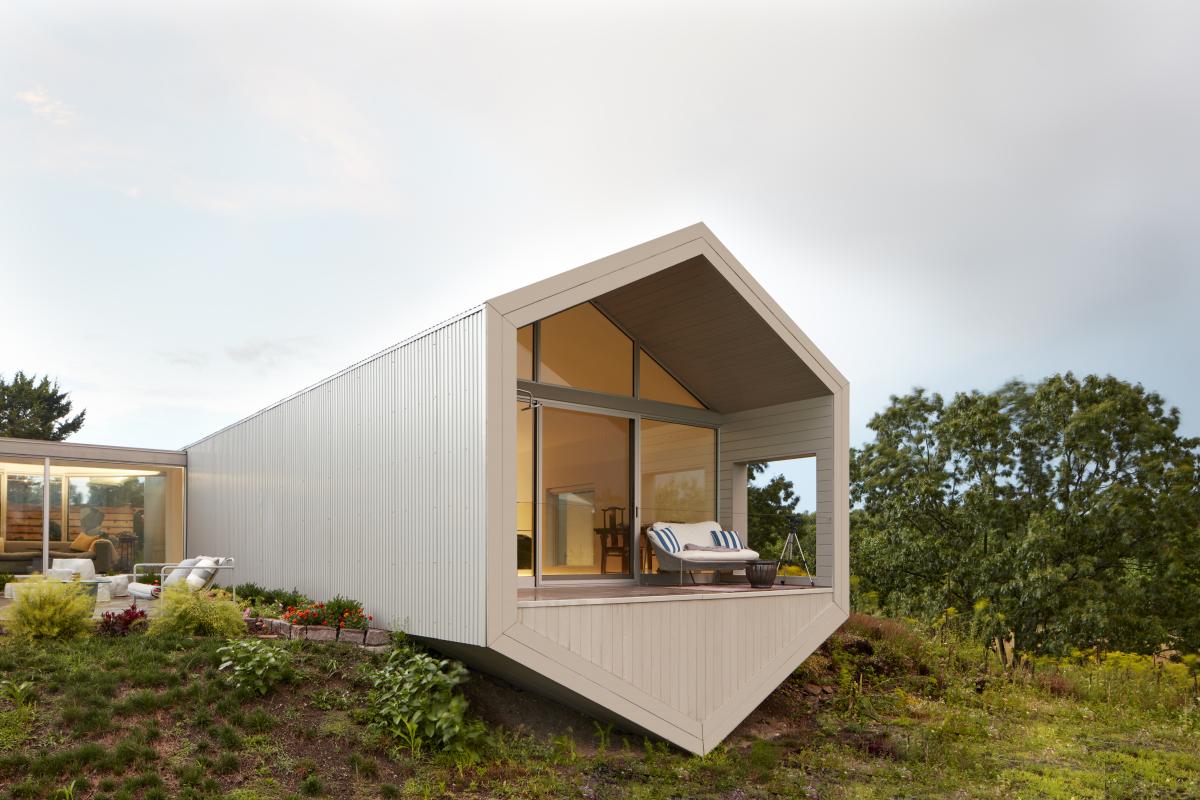
An angular, linear volume has been peaking out from the green, rolling hills of Salt Point, New York. It is the artful extension to an existing weekend residence, and it has been created by New York architecture studio Reddymade and Chinese artist Ai Weiwei. The new minimalist escape has a distinctive form that complements the original home's cluster of hexagonal pavilions, creating a complex that is a real feast of geometries and a sculptural, exciting piece of architecture.
‘The extension was designed to be strikingly simple and minimal, which is reflected not only in its graphic language, but also in its materiality,’ explains Reddymade founder Suchi Reddy. ‘The metal rib exterior allows for a crisp edge, and ensures project longevity. Through its materiality, it also has a relationship with the previously completed Artfarm on the property,’ he adds referring to a gallery building.
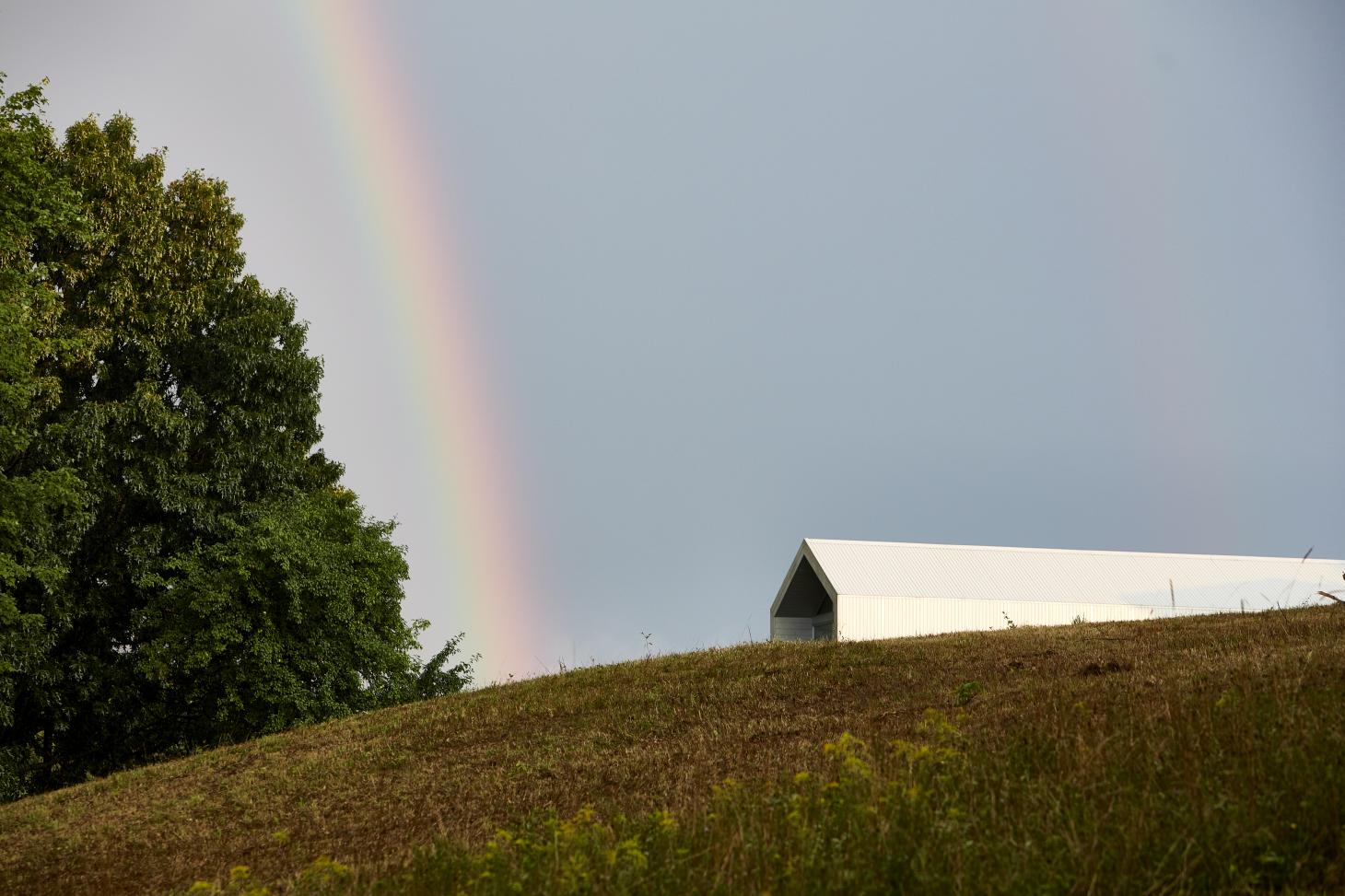
The project contains a simple domestic programme – two bedrooms and a living space at the structure’s heart. The bedrooms flank the communal spaces, occupying the edges of a gently bent linear footprint. Clean, crisp white surfaces inside make the eye focus on the art dotting the interiors, while the large, picture frame windows draw the gaze towards the gardens outside and the nature beyond. ‘We intentionally kept a minimal material palette to provide a neutral and light setting for artworks and furniture from the client’s private collection,’ continues Reddy.
Weiwei and Reddy share a similar approach to art and an interest in poetry, she explains, which ‘made it a joy to collaborate’. Treating the minimalist escape as a functional piece of spatial design but at the same time, an art form, was key to the design process, and to identifying the right solutions that feel appropriate to the site and the client’s needs.
‘Its simplicity and clarity of concept makes it special. It is about adding an object to the property, on which the clients have installed sculptural artworks. The extension has its own sculptural quality, but simultaneously doesn't feel like a showpiece. It's humble,’ Reddy concludes.
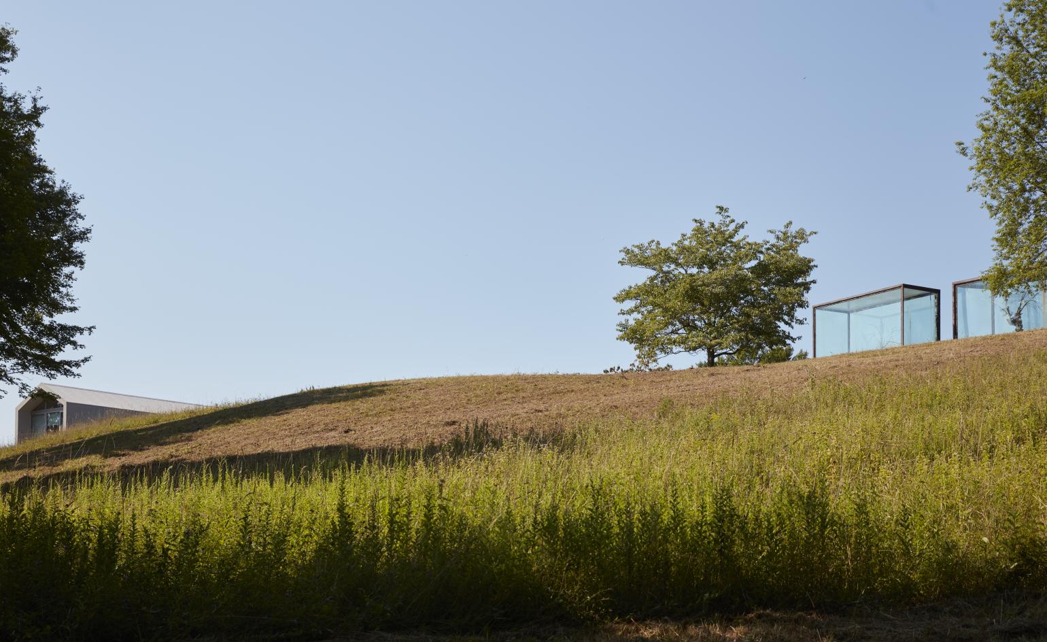
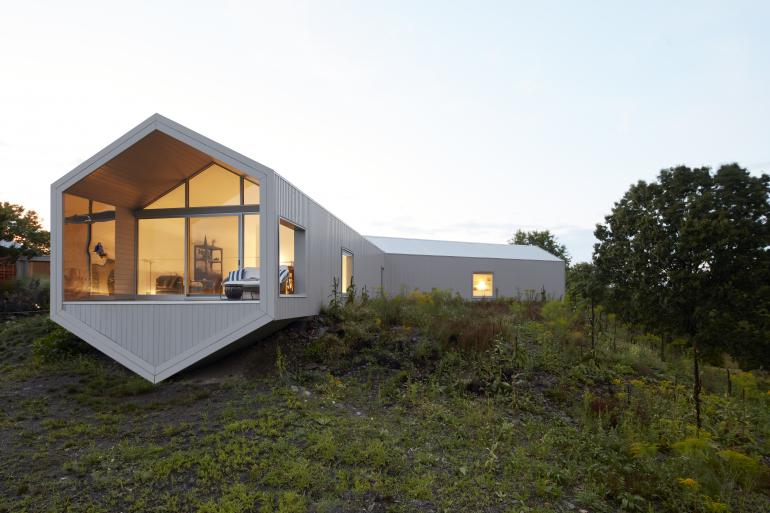
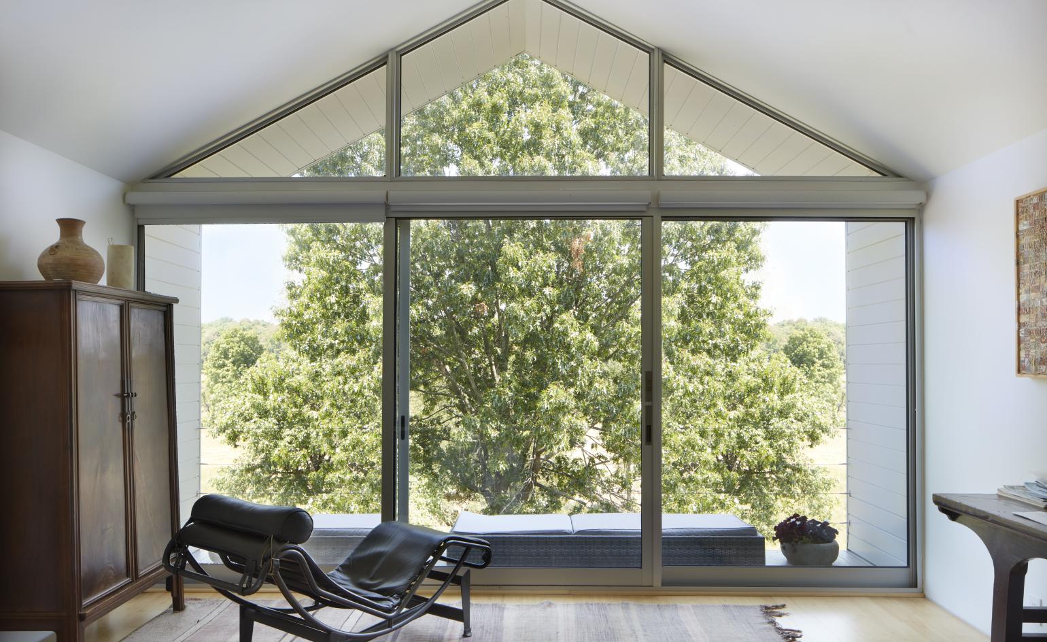
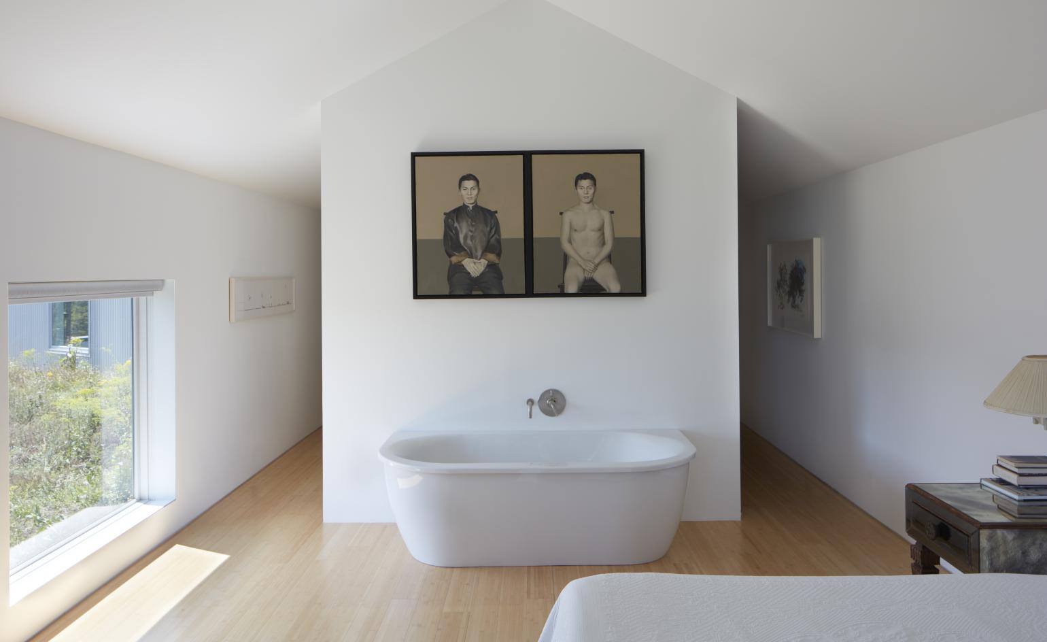
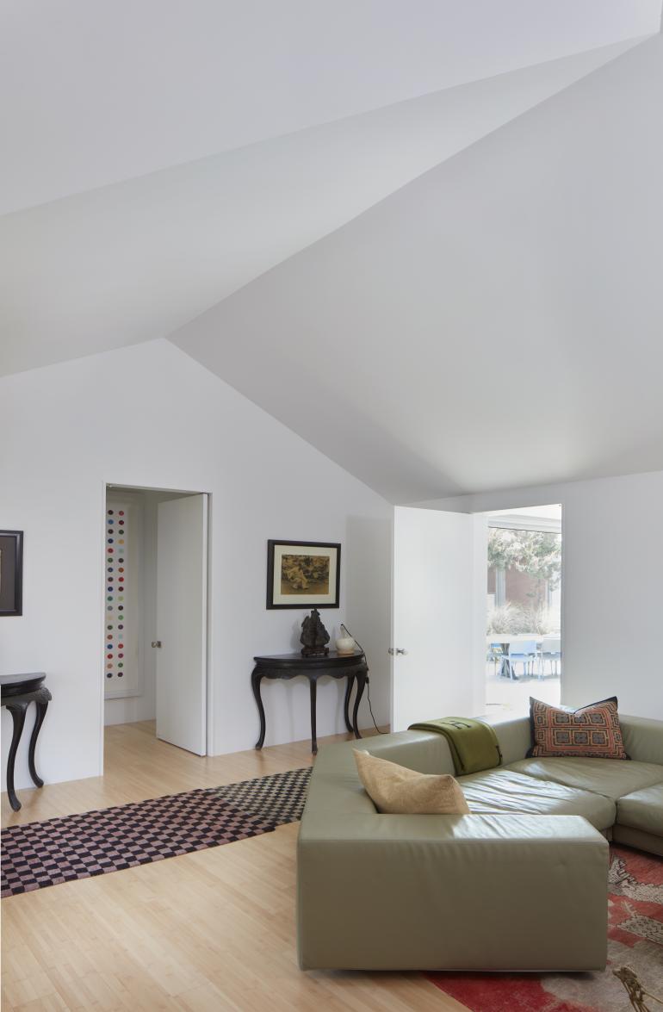
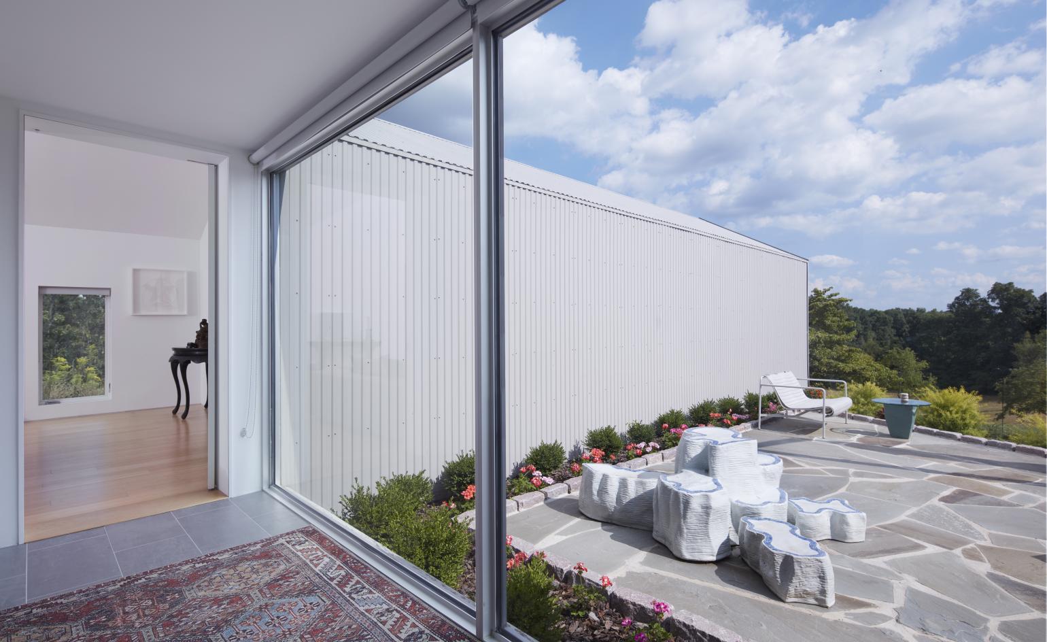
INFORMATION
Receive our daily digest of inspiration, escapism and design stories from around the world direct to your inbox.
Ellie Stathaki is the Architecture & Environment Director at Wallpaper*. She trained as an architect at the Aristotle University of Thessaloniki in Greece and studied architectural history at the Bartlett in London. Now an established journalist, she has been a member of the Wallpaper* team since 2006, visiting buildings across the globe and interviewing leading architects such as Tadao Ando and Rem Koolhaas. Ellie has also taken part in judging panels, moderated events, curated shows and contributed in books, such as The Contemporary House (Thames & Hudson, 2018), Glenn Sestig Architecture Diary (2020) and House London (2022).
