Escape the heat: beach huts to inspire your seaside stay
Beach huts, small and large coastal cabins and holiday retreats across the globe dedicated to the adoration of the seaside, are here to stay; grab a deck chair and get inspired by some of the genre's finest

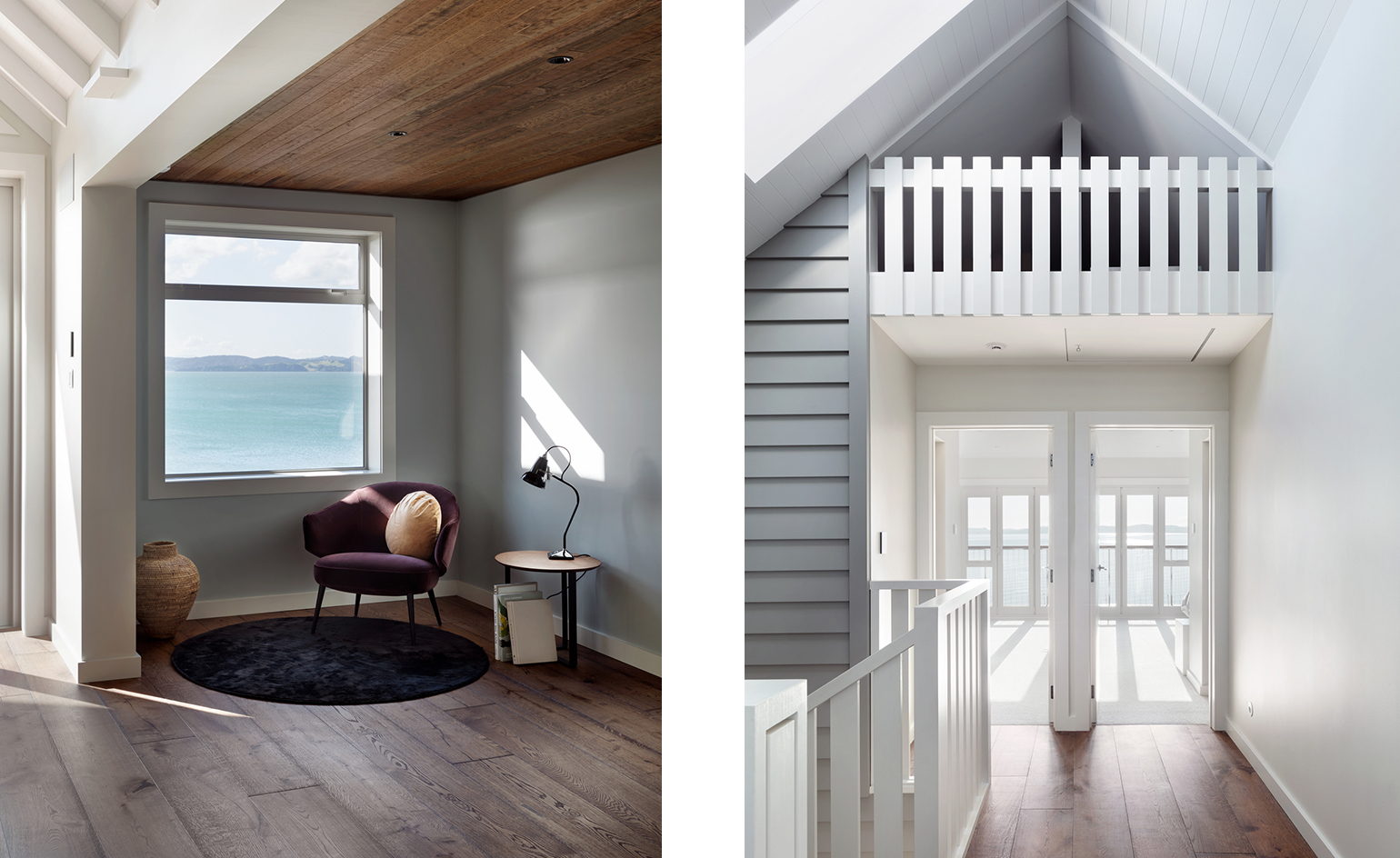
Is there a better place to escape the heatwave than a cool beach hut, summer house or surf shack? Beach huts are a staple of seaside living – and demand for this attractive seaside commodity is soaring. From small and basic cabins, to larger holiday retreats and more luxurious, design-led coastal structures, this waterfront typology is sure to evoke images of long sunny summer days and carefree, deck chair reading. Architects from across the globe have been exploring the genre with impressive results. The settings may vary. There are suburban mini homes and vacation pavilions, some drawing on the typical, pitched-roof, mini-house outline of the traditional beach hut, and others taking a distinctly more daring, contemporary approach. They all are certain, however, to inspire us to travel – from our sofa, or otherwise.
Auckland Beach House, New Zealand
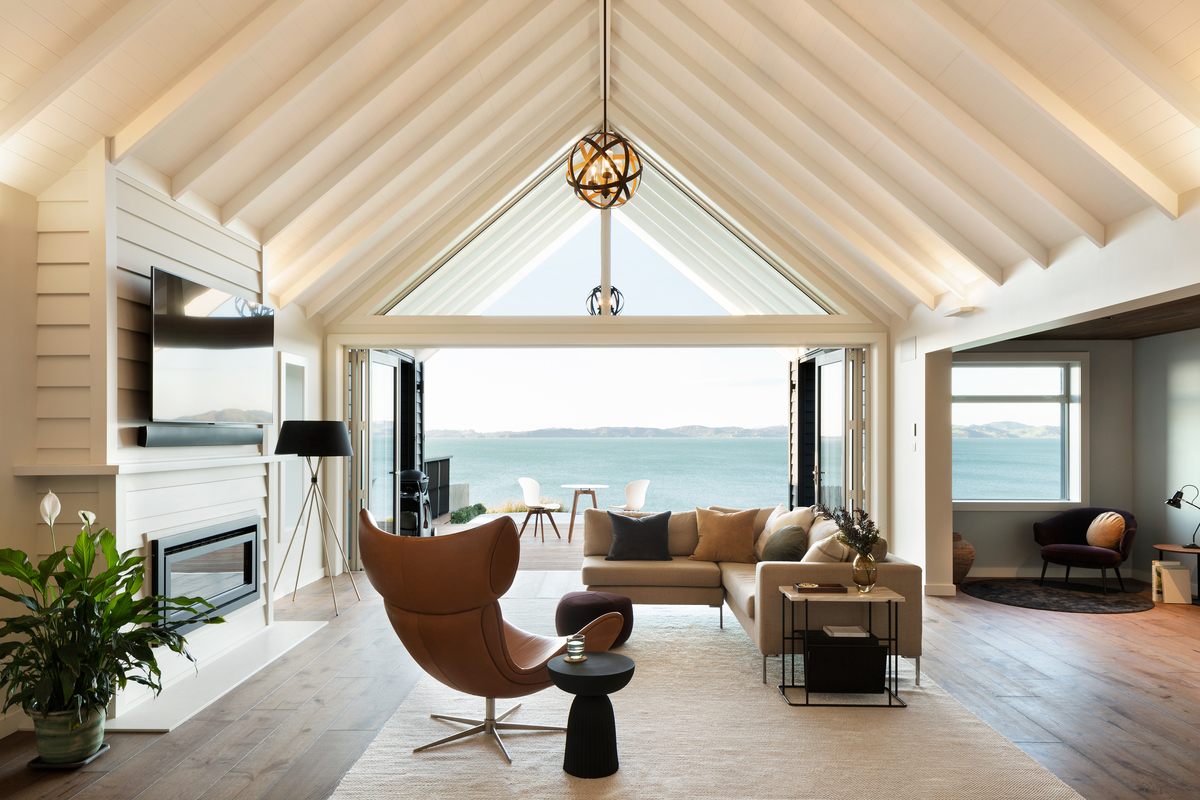
This beach house by New Zealand based architecture studio Donnell Day builds a magnificent, minimalist space through simplicity and traditional forms. Fine textures are balanced with a restraint material palette in composing an interior that is calming and rich; at the same time, large openings focus the eye to the wide open views of the sea. An exposed timber structure on the ceiling adds subtle drama. ‘In a similar manner to a tailored suit, (or a White Stripes album)– the palette is carefully refined and limited to a few classic materials, timber sizes, and tones,' say the architects.
Beach House Blues, Australia
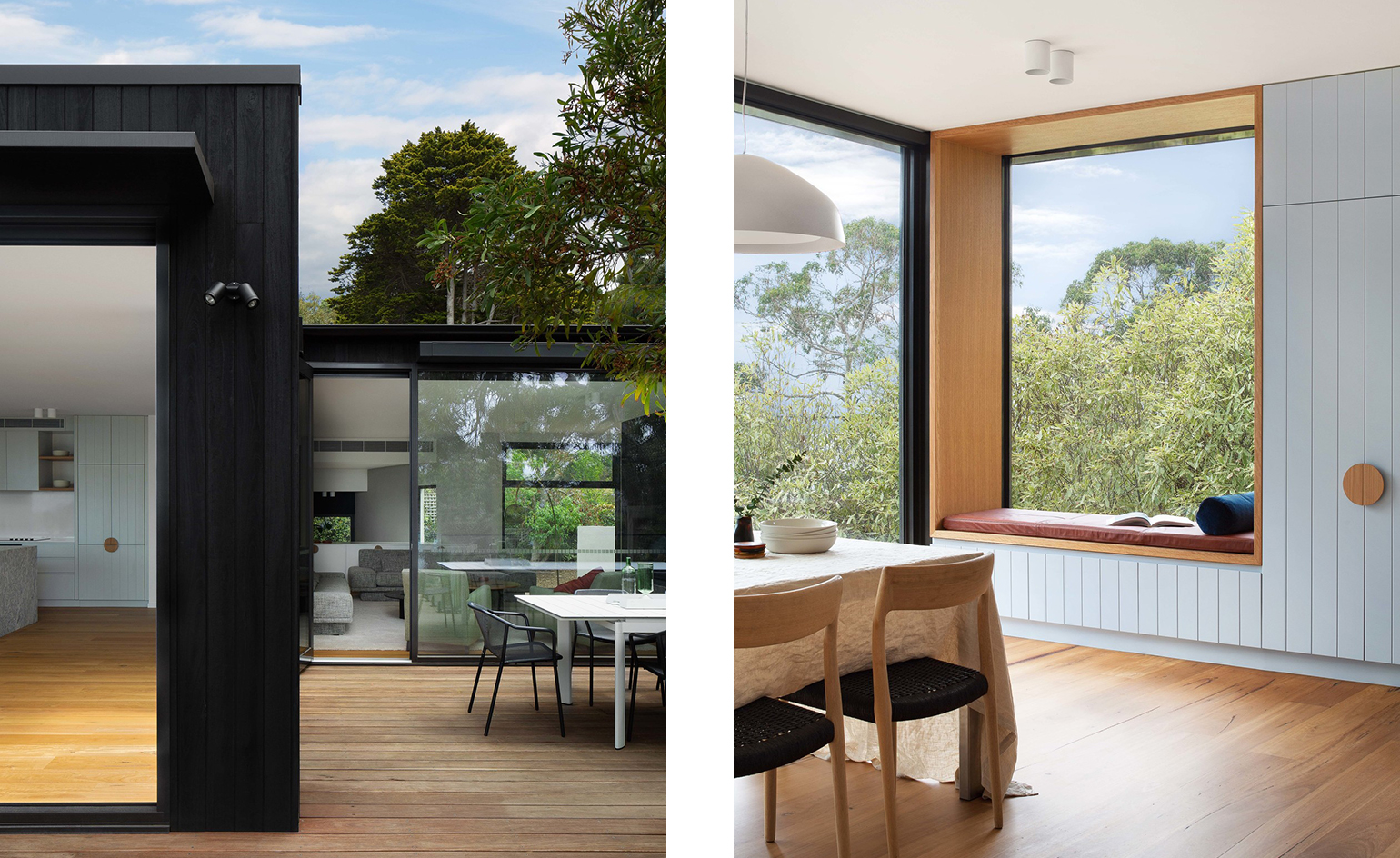
Black, white and natural wood colours define the elegant minimalism of this excuisite beach house in a coastal town outside Melbroune. Designed by Corke Design Studio the home was designed to maximise its views, while balancing family life. ‘Our material of choice was the application of charred timber boards to the façade and internal lining; a traditional Japanese technique of blackening timber. Well suited to this coastal project, due to its durability and low maintenance but also aesthetically it is subtle, raw and unobtrusive making it perfect for Lorne,' say the architects.
Coastal House, Australia
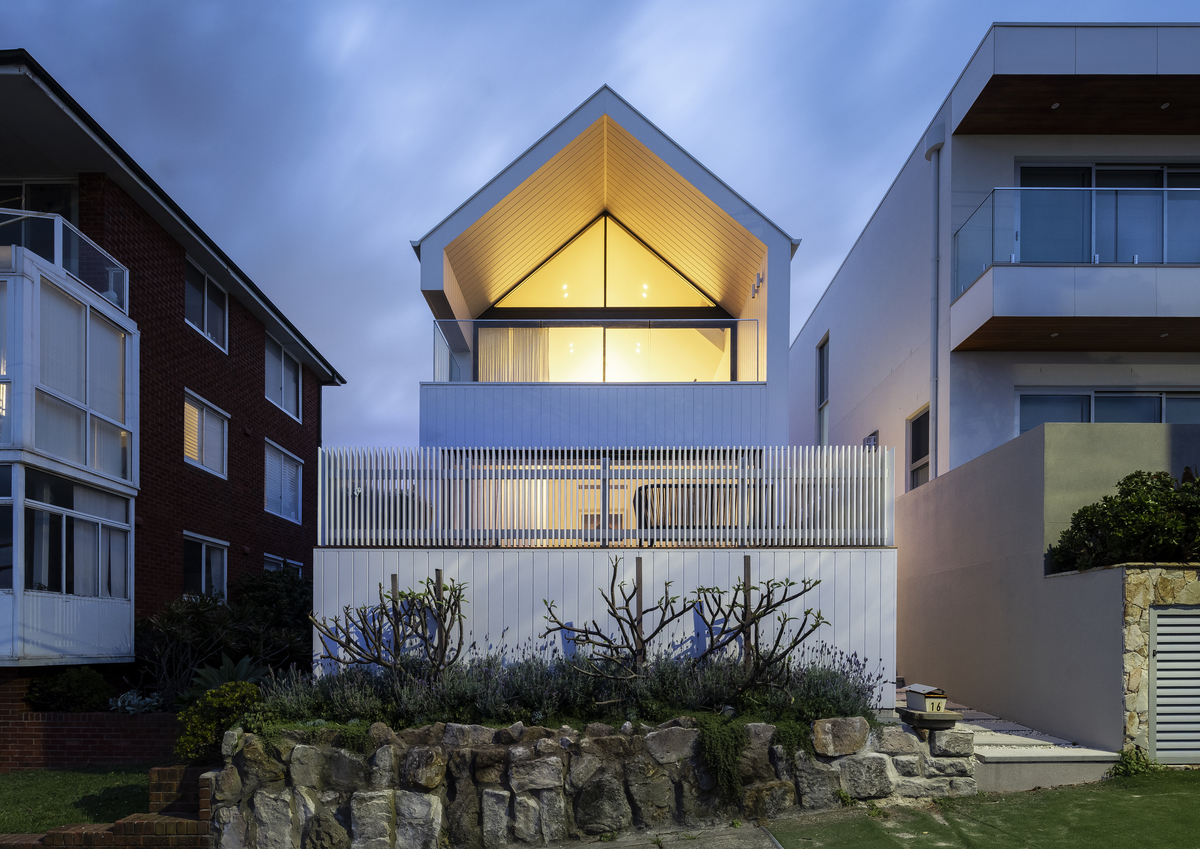
Designed by Luke Moloney Architecture in collaboration with Arent&Pyke, this beach hut inspired house is a seaside home in Sydney's suburbs. The project involved the renovation and extension of a modest, single storey cottage. The architecture team responded by adding another floor and refreshing the whole in a crisp, white aesthetic that reminds of waterside bathing pavilions. A cut out corner of the upper level envelope and a fully glazed side allows residents to enjoy long views of the ocean and feel fully connected to their coastal context.
www.lukemoloney.com.au; arentpyke.com
Receive our daily digest of inspiration, escapism and design stories from around the world direct to your inbox.
Koh Kong Mangrove Lodging, Cambodia
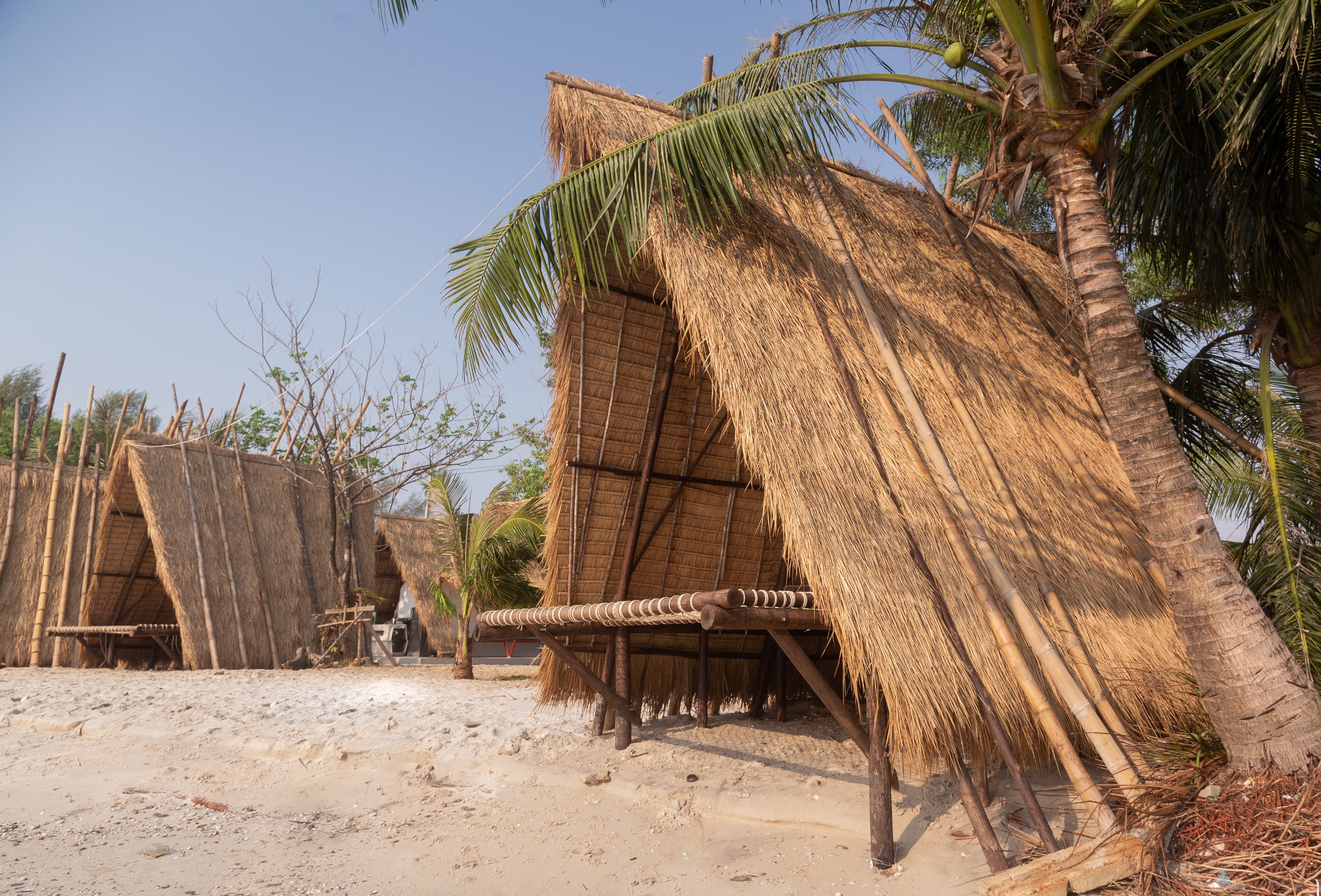
A series of beach huts in the Cambodian peninsula of Koh Kong, in the gulf of Thailand, peaks out of the area's ecologically diverse system of mangrove forests, waterways and small islands. It is the work of Thailand based Estudio Cavernas, a non profit architecture organisation committing to supporting sustainable construction and marginalised communities. The project was designed to promote community resilience and is built using traditional techniques and a local workforce, in a minimalist design of simple geometries. Bamboo is the main construction material, which the team treated for durability through saltwater immersion. Betel nut palm (Areca Catechu) was also used. The lodgings are available for stays.
Uni Resort, Finland
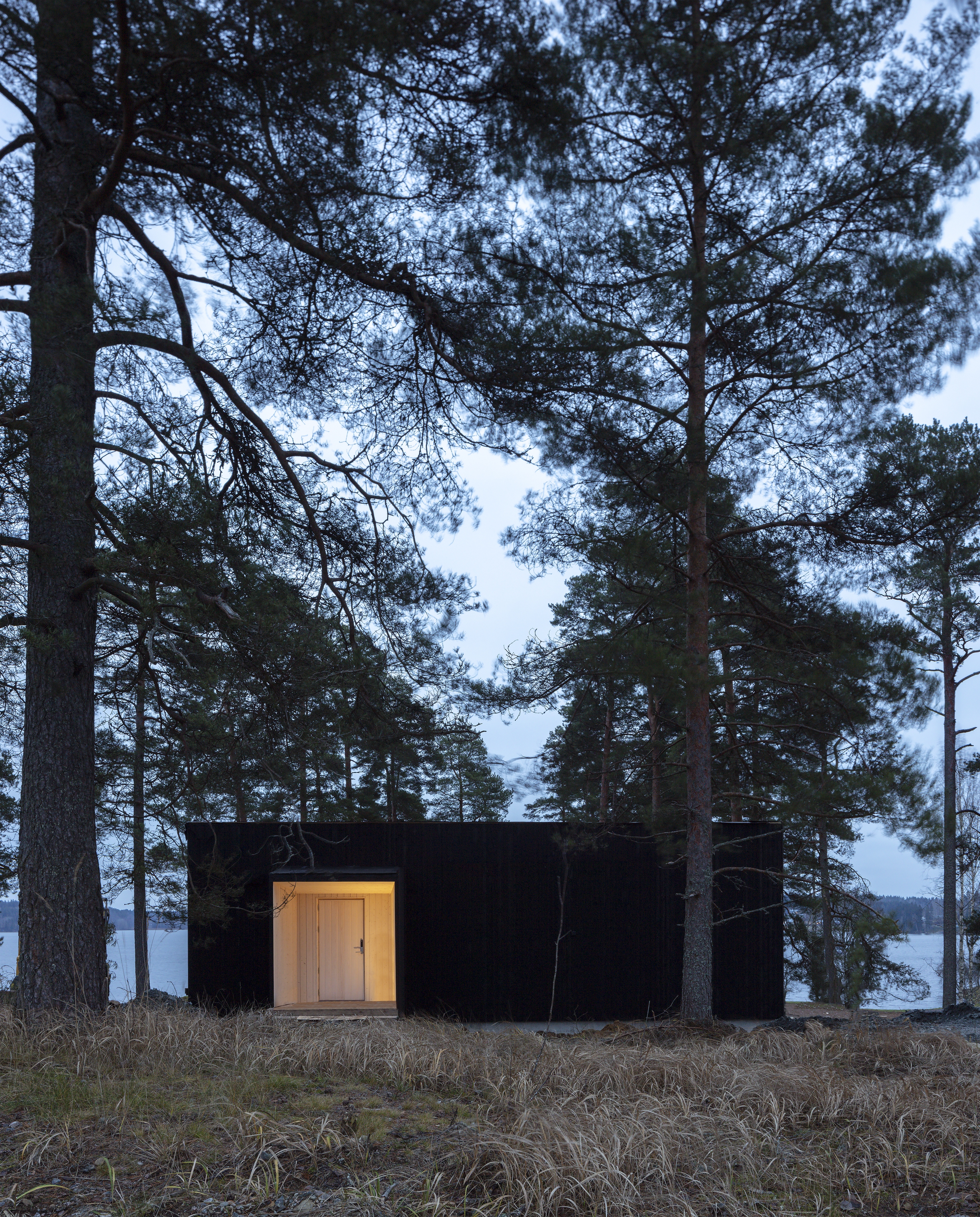
This micro-resort in the Finnish countryside, created by nature tourism entrepreneur Kari Vainio and architecture firm Studio Puisto bridges sustainability, hospitality and cutting edge architecture. The villas are a modular U-shaped accommodation block featuring two units each. A sleek cross-laminated timber shell not only looks good, but also means the structure can be prefabricated and easily assembled on site with minimum ecological disruption. Versatile and stylish, the first Uni resort has been built on the country’s Kytäjä Golf, but it can be erected with ease in even the remotest of locations.
Lincolnshire Beach Hut, UK
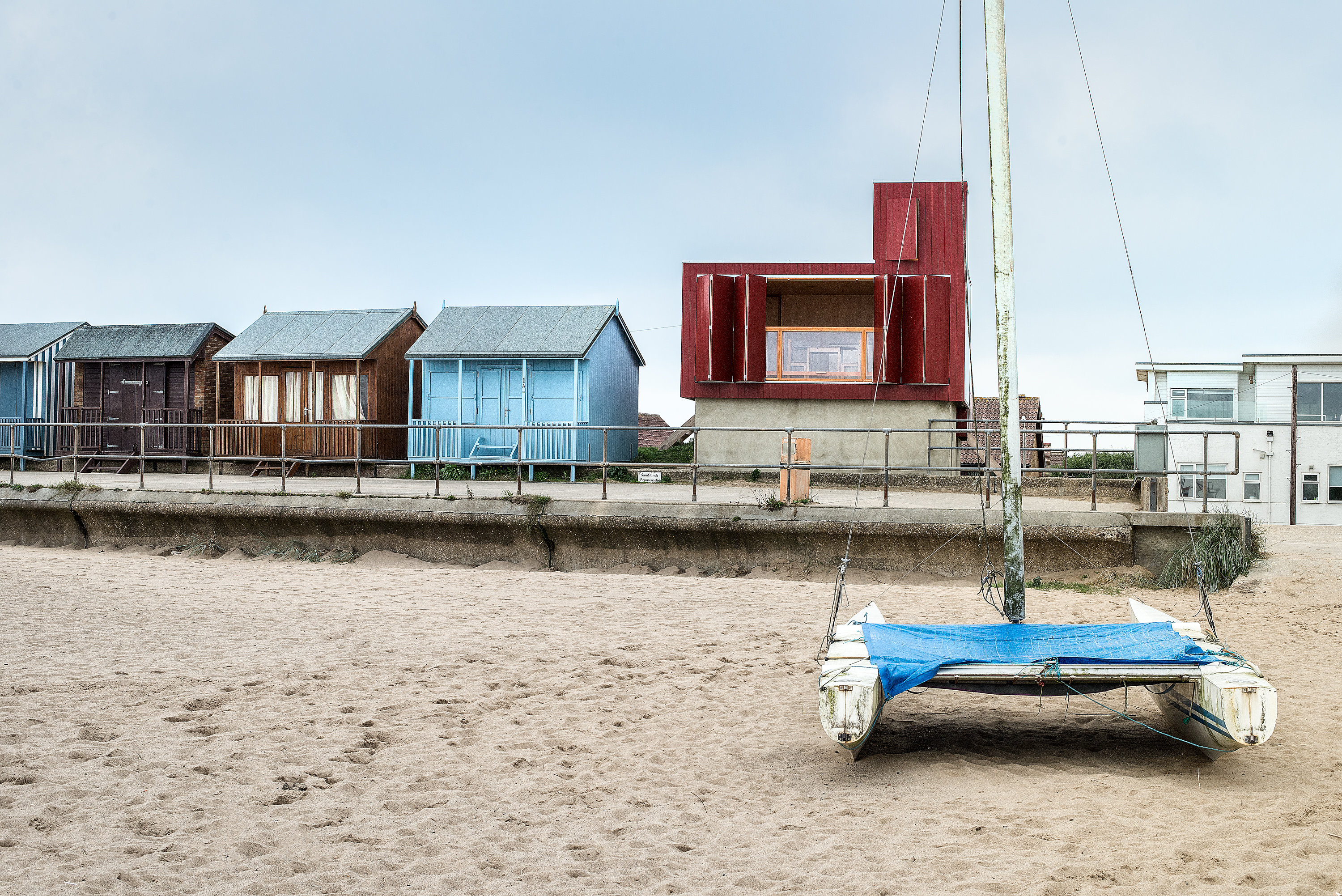
Located on the Sandilands sea front, this modern beach hut is the work of Jonathan Hendry Architects. Stepping away from traditional forms, the studio employed contemporary shapes and materials to extend what used to be a toilet block and transform it into a new beach chalet. The structure's distinctive red top is made of stained timber boarding on three sides. The north-west façade is clad in sheets of opaque polycarbonate instead, to allow the light to flow in. ‘The unique form and identity of the proposals respond to the quirky characteristics of the existing building on this corner site and contribute to the tourist seaside character of the area,' say the architects.
Casa El Gauchal, Chile
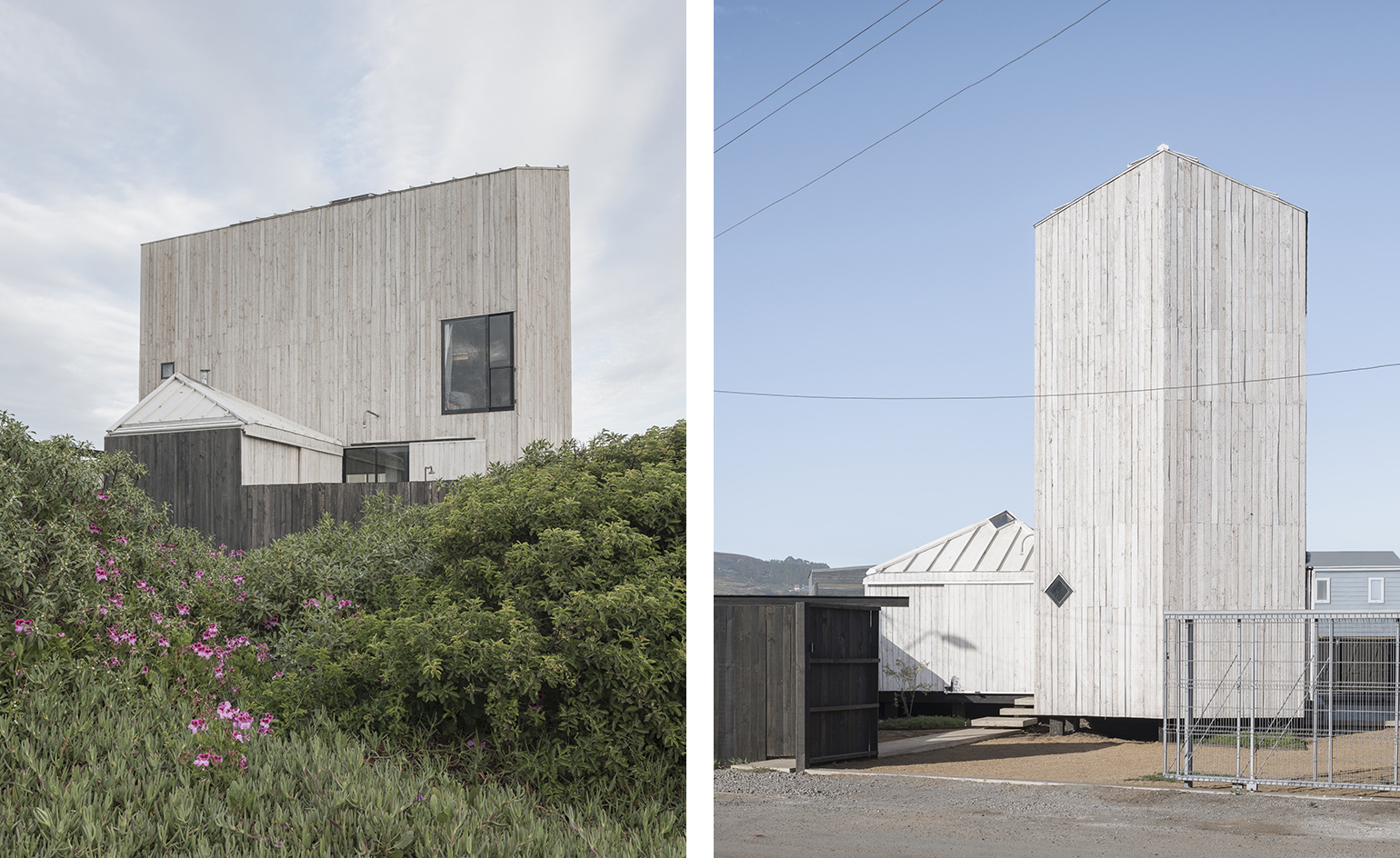
Chilean architects Iván Bravo, Martín Rojas and Gino León have collaborated on this beautifully pared down seaside retreat in the country’s coastal region of Navidad. The house, a cross between a cabin and a beach hut, is called El Gauchal and spans three levels defined by a utilitarian, timber-heavy, back-to-basics aesthetic. This structure sits just a few meters from the beach. It was created for four families that came together to build a small holiday gateway to share and enjoy jointly and separately. Both interiors and exteriors are fully clad in exposed wood that appears rough and weathered.
Spy Glass Beach Hut, UK
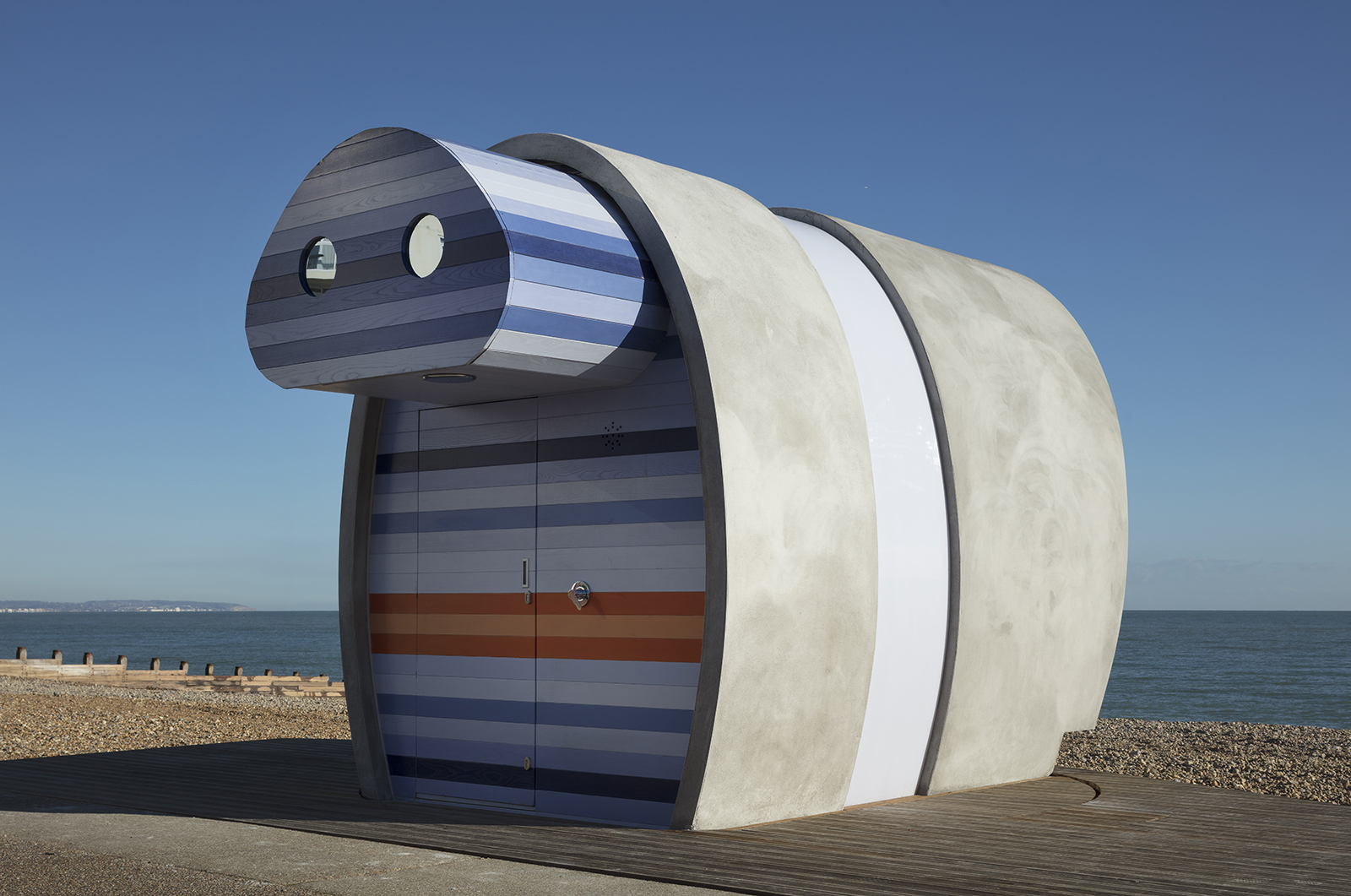
A beach hut in Eastbourne has been inspired by binoculars. Spy Glass was designed by JaK Studio as part of a competion to rejuvenate the coast in Devonshire Ward. The architects wanted to pay homage to the traditional English seaside beach hut, but at the same time create a more contemporary, fun and unexpected form. The result not only looks the part but can also physically rotate in a 180-degree direction to follow the sun, views or the bright coastal city lights. ‘A big inspiration to our project was the coin slot binoculars which allow one to gaze out to sea,' says studio founding partner Jacob Low. ‘As you can move these binoculars users can also move our Spy Glass to interact with the sun or coastline. It will hopefully bring a bit of nostalgia to local residents and those visiting on days out.'
Soulac-sur-Mer villa, France
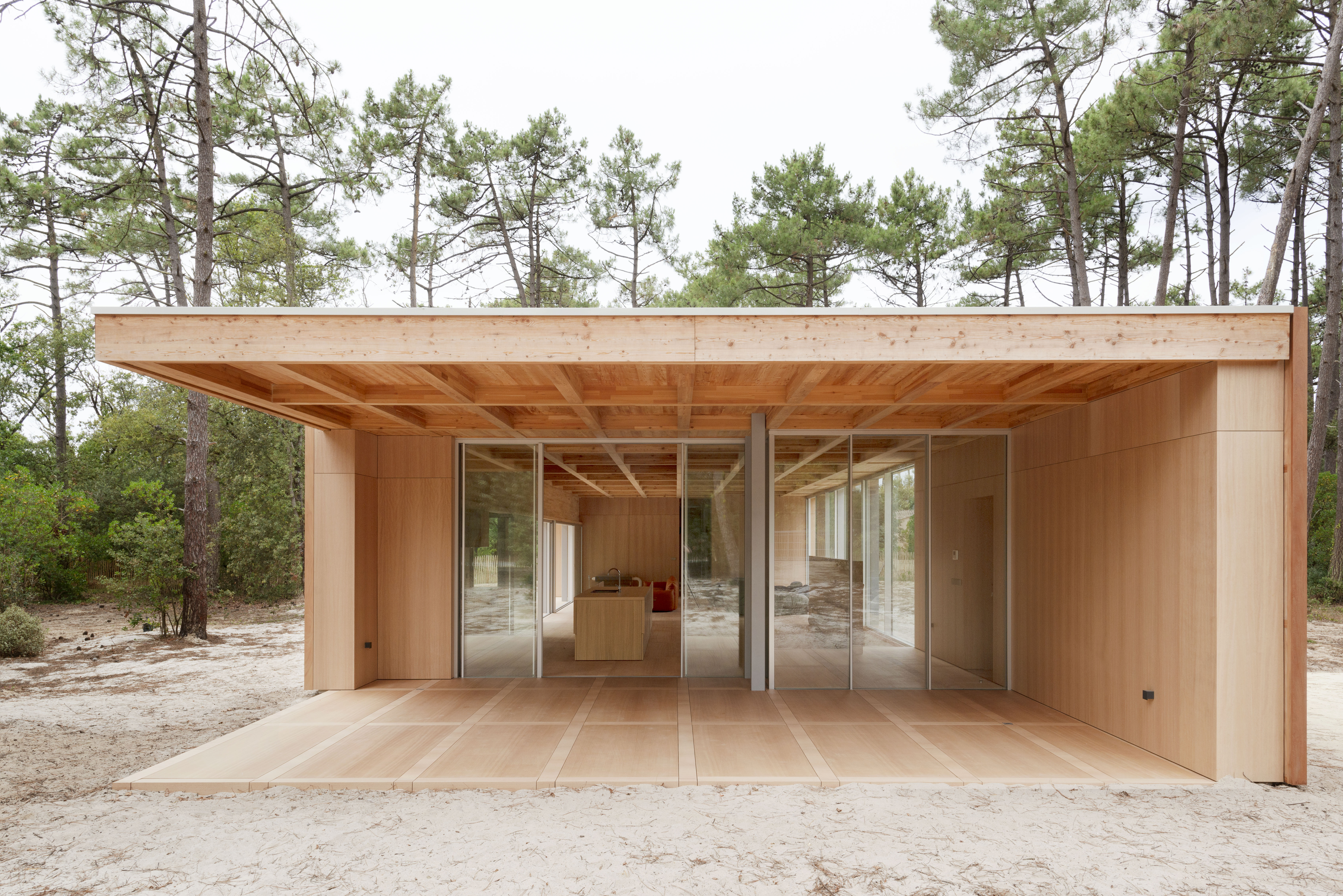
Nestled within a pine forest in Soulac-sur-Mer, not far from Bordeaux in the west of France, sits this elegant timber structure. Designed by Paris-based architect Nicolas Dahan, the retreat is a 250 sq m family bolthole, created as a ‘space to live and move within the pine forest’, explains Dahan. With that in mind, the architect set out to compose a space that is in constant dialogue with its natural surroundings. Large openings and floor-to-ceiling glass expanses allow for wide views out towards the trees, merging seamlessly indoors and outdoors when windows are open and the living room transforms into a covered terrace. The ocean is so close, you can hear the waves.
Margate Beach Hut inspired houses, UK
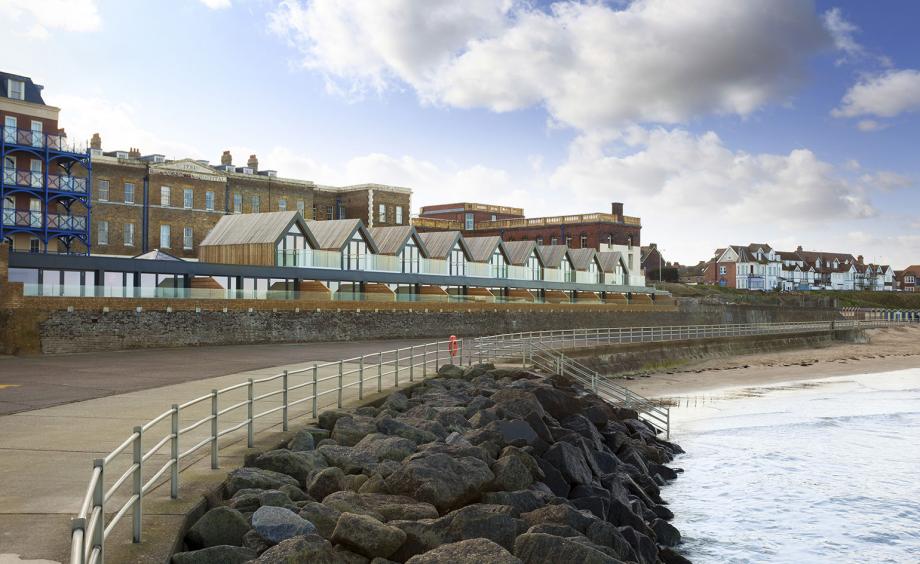
A mere hour away from London by train, Margate is known for its cultural heritage, tourist charms and glorious sunsets over the Channel coast, as famously immortalised by JMW Turner. And now, this sunset could be within your daily views, should you choose to set up camp in one of Guy Hollaway’s latest residential offerings.The series of 11 beachfront houses was created for Harriss Property. The architect sought to reinterpret the ‘iconic English beach hut typology’, explains the developers. ‘Here, we wanted to create the ultimate beach hut for 21st century living’, says Hollaway. ‘Architecturally, our open-plan design allows for flexible spaces that are ideal for the modern family.’
Ellie Stathaki is the Architecture & Environment Director at Wallpaper*. She trained as an architect at the Aristotle University of Thessaloniki in Greece and studied architectural history at the Bartlett in London. Now an established journalist, she has been a member of the Wallpaper* team since 2006, visiting buildings across the globe and interviewing leading architects such as Tadao Ando and Rem Koolhaas. Ellie has also taken part in judging panels, moderated events, curated shows and contributed in books, such as The Contemporary House (Thames & Hudson, 2018), Glenn Sestig Architecture Diary (2020) and House London (2022).
