Seaside living: a Margate housing development is inspired by beach huts

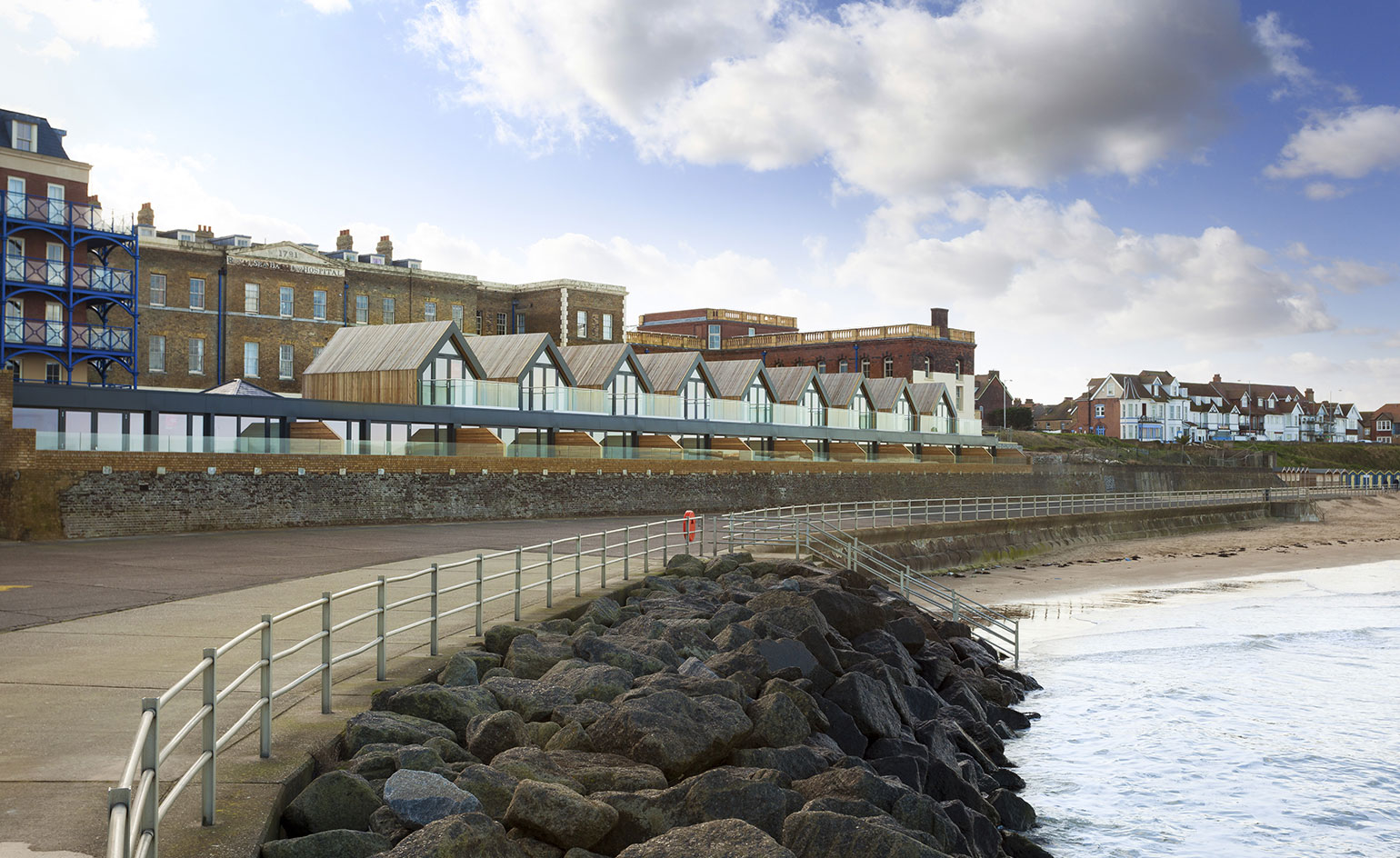
Receive our daily digest of inspiration, escapism and design stories from around the world direct to your inbox.
You are now subscribed
Your newsletter sign-up was successful
Want to add more newsletters?

Daily (Mon-Sun)
Daily Digest
Sign up for global news and reviews, a Wallpaper* take on architecture, design, art & culture, fashion & beauty, travel, tech, watches & jewellery and more.

Monthly, coming soon
The Rundown
A design-minded take on the world of style from Wallpaper* fashion features editor Jack Moss, from global runway shows to insider news and emerging trends.

Monthly, coming soon
The Design File
A closer look at the people and places shaping design, from inspiring interiors to exceptional products, in an expert edit by Wallpaper* global design director Hugo Macdonald.
A mere hour away from London by train, Margate is known for its cultural heritage, tourist charms and glorious sunsets over the Channel coast, as famously immortalised by JMW Turner. And now, this sunset could be within your daily views, should you choose to set up camp in one of Guy Hollaway's latest residential offerings.
The series of 11 beachfront houses was created for Harriss Property. The architect sought to reinterpret the 'iconic English beach hut typology', explains the developers.
Indeed, Hollaway, who grew up and lives locally, feels very close to the recent regeneration wave that hit Margate – starting with the Turner Contemporary museum by David Chipperfield, opened in 2011, and followed by several leisure and hospitality destinations spread across the coast since.
'Here, we wanted to create the ultimate beach hut for 21st century living', says Hollaway. 'Architecturally, our open-plan design allows for flexible spaces that are ideal for the modern family.'
The house's simple outlines – clad in larch wood and topped by a pebbled flat roof – are matched by an equally straightforward and pared down interior, where everything was purposefully chosen to be functional and durable. The high level finishing brings the element of luxury needed, while the clean spaces remain flexible.
The complex includes two single storey homes and nine two-storey builds; the latter feature an open plan kitchen, and living and dining room areas on the ground floor. On the same level, a double bedroom and bathroom are set next to a spiral staircase leading to the master bedroom and en-suite located on the first floor.
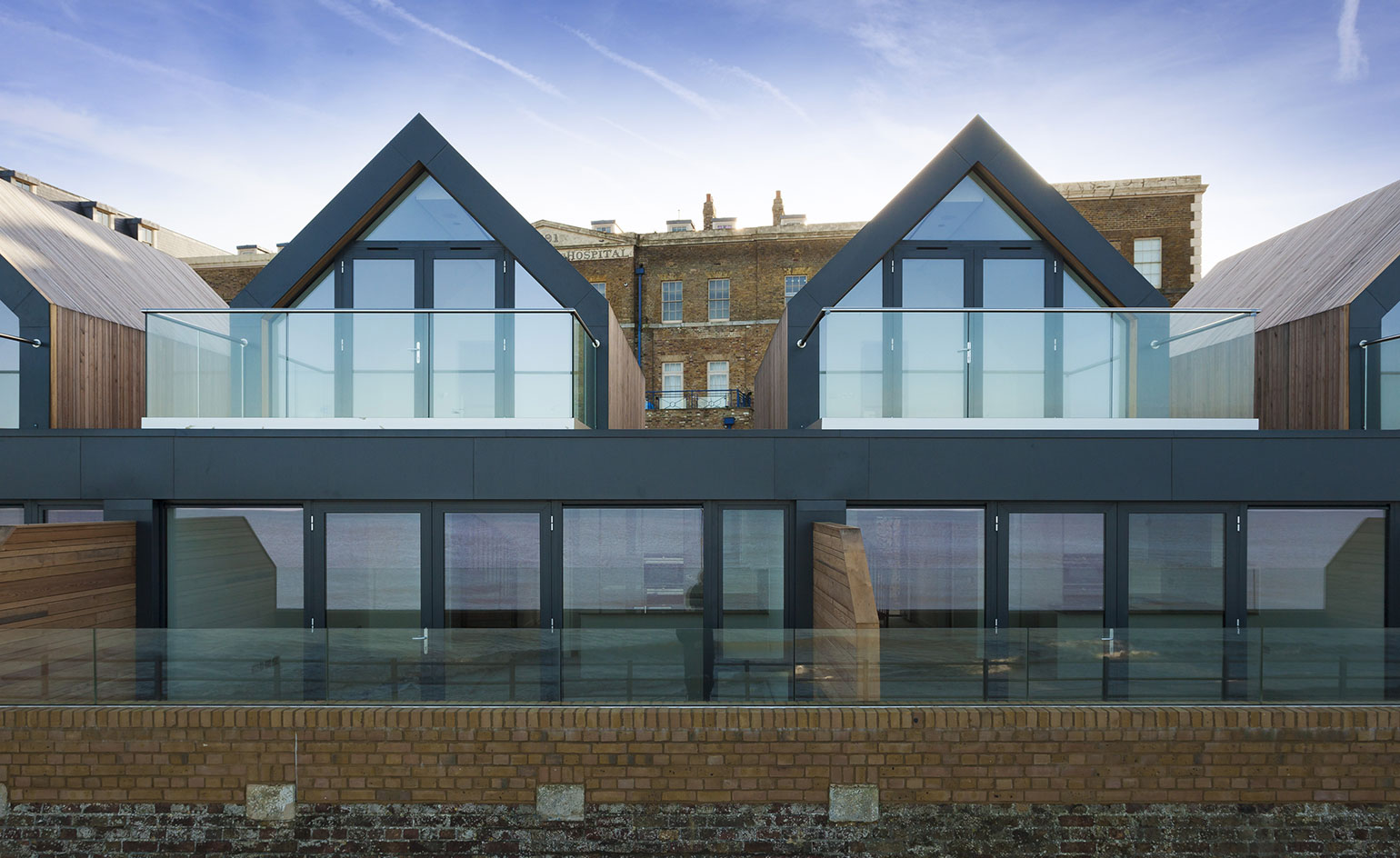
The complex consists of 11 properties – two single-storey builds and nine two-storey houses
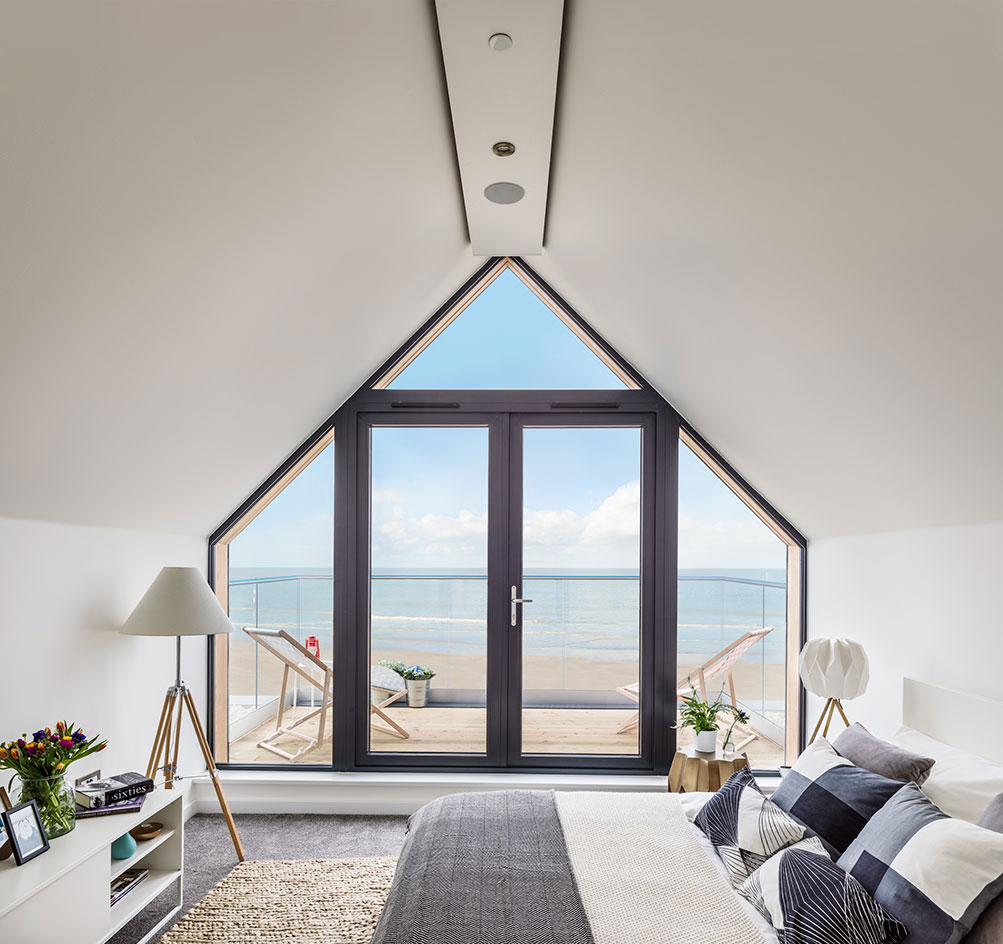
The interior was kept purposefully simple and pared down, in order to create a flexible space that focuses on the water views
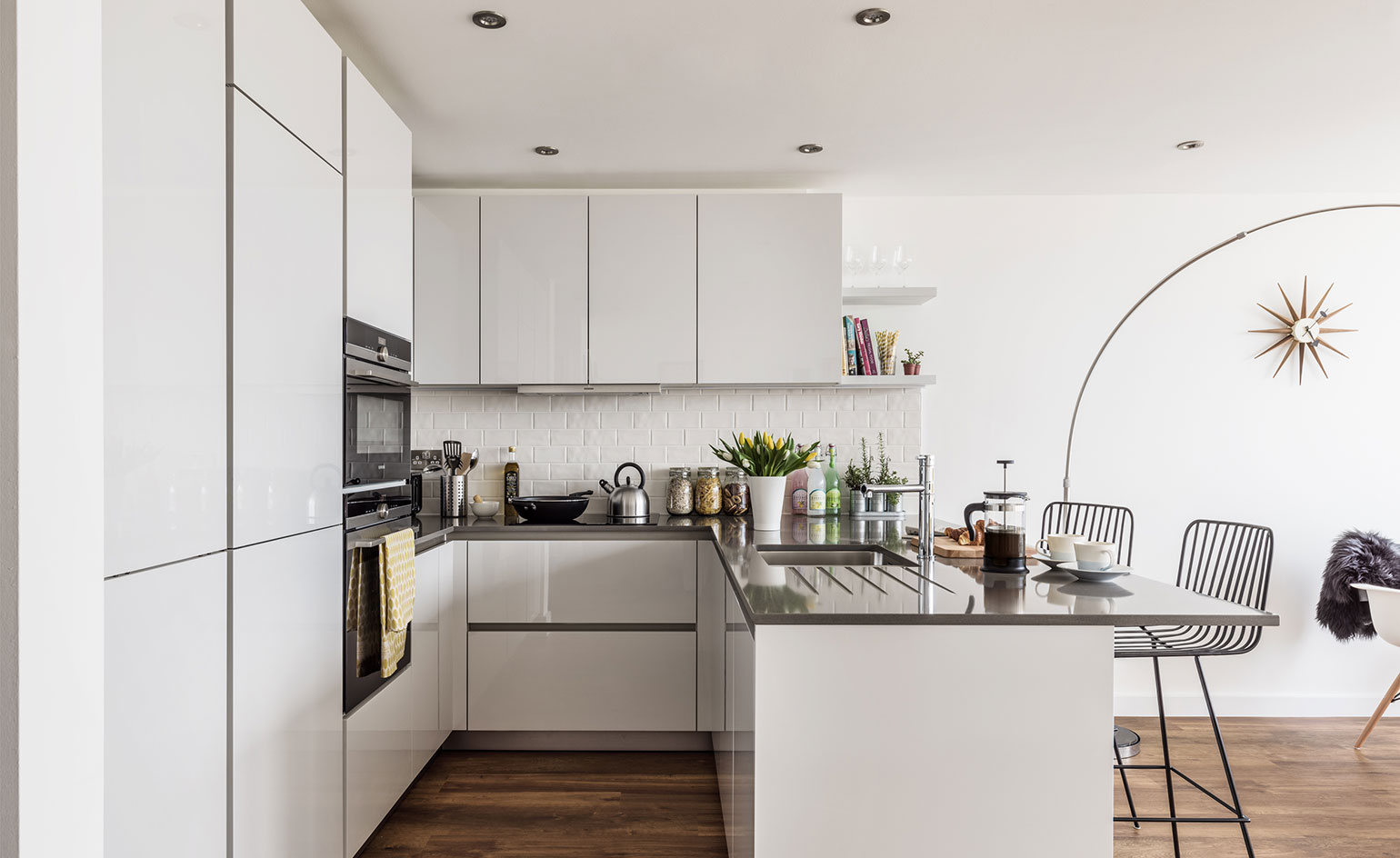
At the same time, details and finishes were completed to a very high standard, adding a sense of luxury to the development
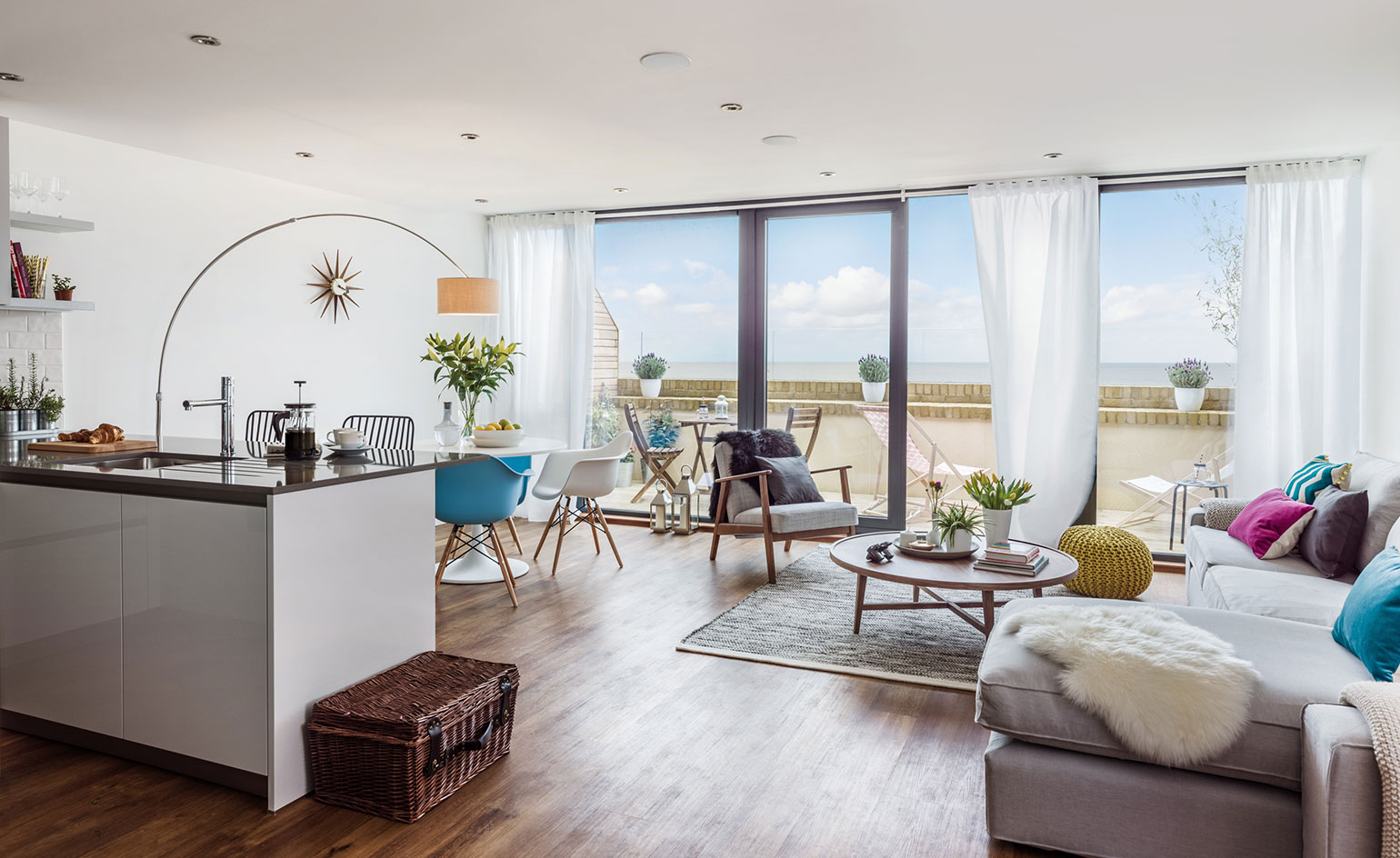
The two-storey houses feature an open plan kitchen, living and dining room area on the ground floor
INFORMATION
For more information, visit Guy Hollaway Architects’ website
Receive our daily digest of inspiration, escapism and design stories from around the world direct to your inbox.
Ellie Stathaki is the Architecture & Environment Director at Wallpaper*. She trained as an architect at the Aristotle University of Thessaloniki in Greece and studied architectural history at the Bartlett in London. Now an established journalist, she has been a member of the Wallpaper* team since 2006, visiting buildings across the globe and interviewing leading architects such as Tadao Ando and Rem Koolhaas. Ellie has also taken part in judging panels, moderated events, curated shows and contributed in books, such as The Contemporary House (Thames & Hudson, 2018), Glenn Sestig Architecture Diary (2020) and House London (2022).
