This Oslo penthouse is an urban tribute to natural simplicity
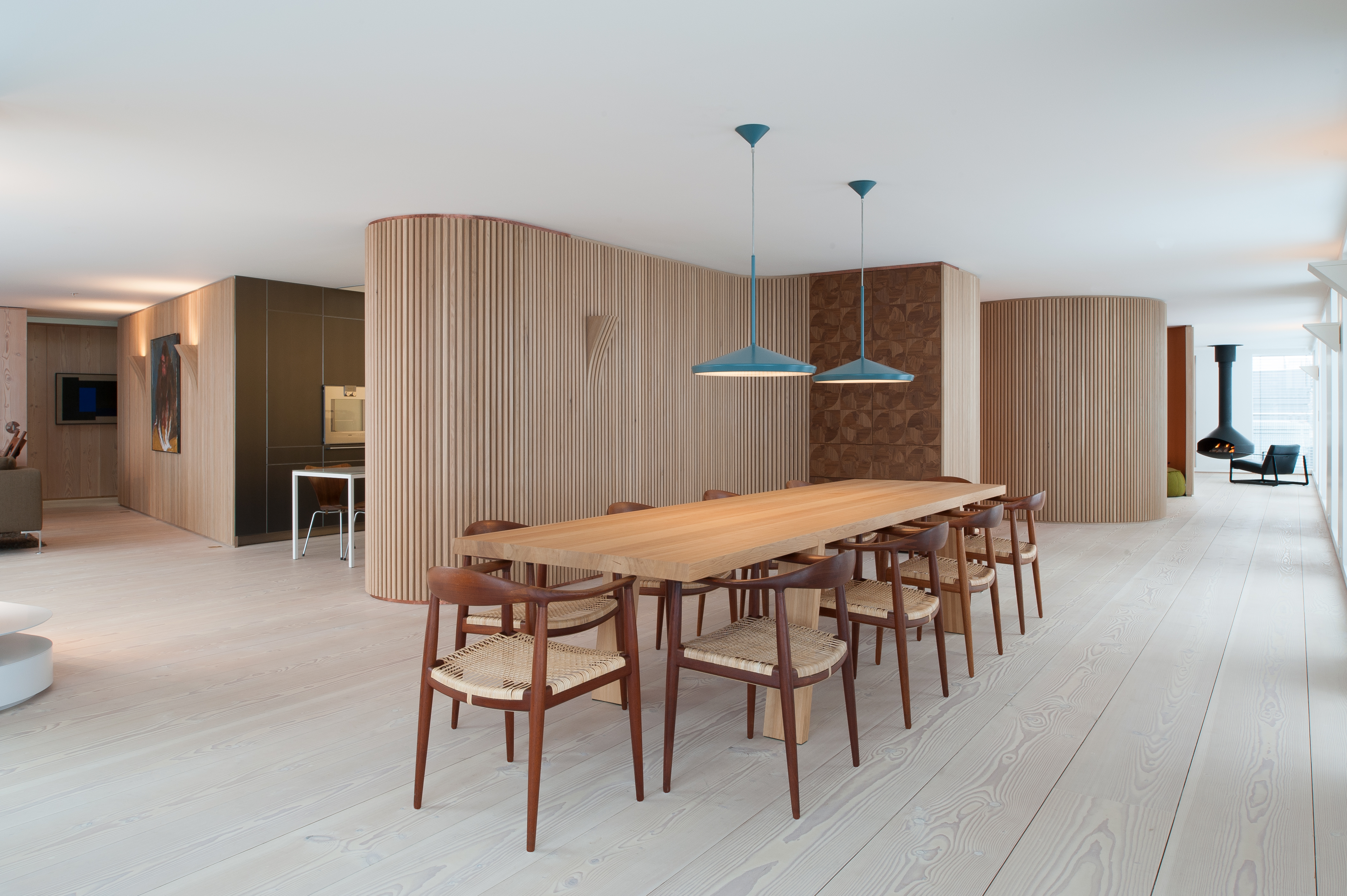
Nights can be long and dark in northern cities like Oslo. But the lack of natural light in this 400 sq m penthouse isn’t really a problem. A 360-degree aspect onto the city and a carefully planned internal arrangement ensure the space makes the most of whatever daylight there is, while the interior’s bright materials defy any gloom.
This apartment, located in the city centre, initially consisted of three smaller units, but now comfortably spreads out to cover the whole floor. Norwegian-born architects Stian Schjelderup and Øystein Trondahl of local practice Schjelderup Trondahl were called in to turn the fragmented space into a fluid, continuous, open-plan layout, created in a subtle style with minimalist details.
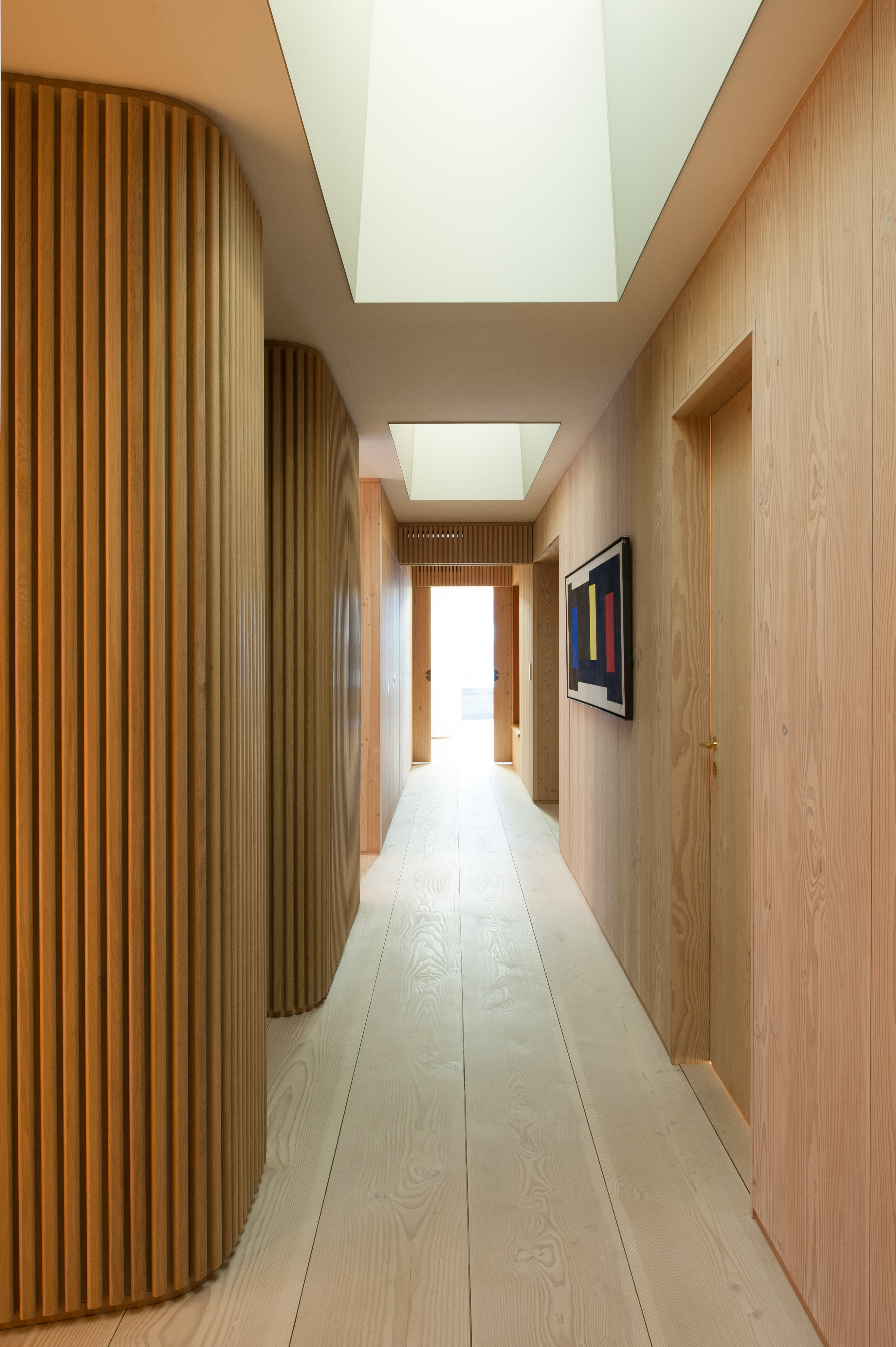
A composition by Norwegian-born artist Bjørn Ransve hangs in the entrance hall of this Oslo penthouse, by local architecture practice Schjelderup Trondahl.
In fact, it’s those details, striking in their quality and refinement, that sum up the project’s identity. Of course, it helps to have a generous and trusting client. The owner, a broker who lives here for specific stretches of time in the year with his family, gave carte blanche to the architects despite the project’s heavy technical demands.
All the elements that couldn’t be removed, such as the penthouse’s basic service areas, sit within a hub at the centre of the apartment, surrounded by a large living, dining and kitchen area. A Bulthaup kitchen island is placed within it, featuring custom-made, side-lit walls, while the spartan furnishings around it let the interior’s sophisticated timber detailing shine. Elegant simplicity was key for the architects. ‘It was a great challenge to conceal all the ventilation piping and other necessities while at the same time maintaining state-of-the-art craftsmanship and the simplicity of the atmosphere,’ says Schjelderup.
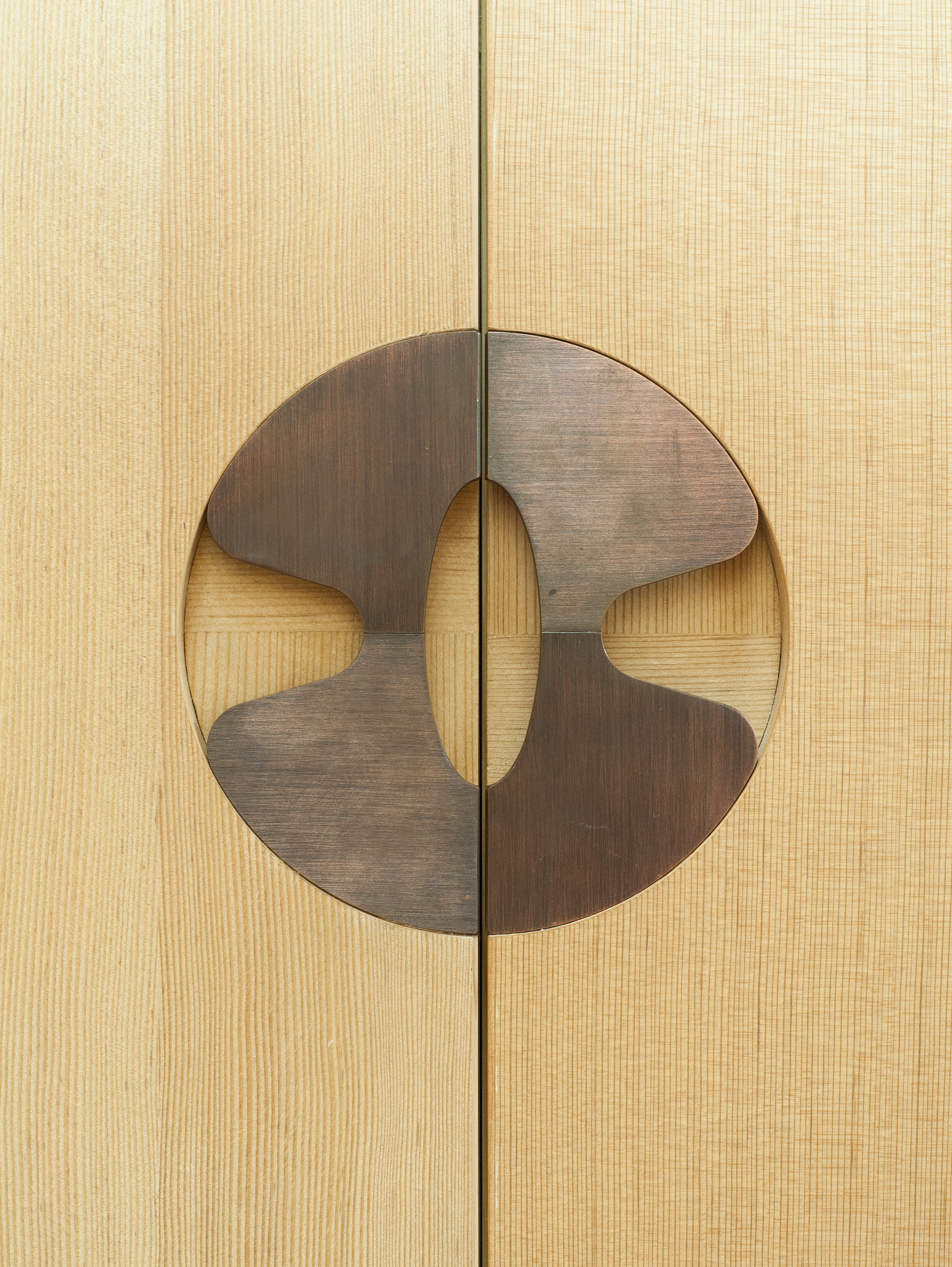
Oregon pine built-in closer doors, with custom-made door handles of copper, in a pattern drawn by artist and architect Katrine Skavlan.
White oiled Dinesen Douglas fir planks of up to 15m in length cover the impressive 25m-long living room. The same material has been used to clad walls and for the bespoke doors. Furniture includes both new and rare vintage pieces such as the ‘PP124’ rocking chair or, in the dining room, ten hand-picked, first-production versions of the model known as ‘The Chair’, all by the Danish-born designer Hans Wegner (and produced by PP Møbler). New furniture was custom-built in light-coloured wood. The Nordic identity was very important in the project and also manifests itself in the owner’s substantial art collection that’s a mix of pieces by Scandinavian, mainly Norwegian, artists – Per Kirkeby, Dag Alveng, Bjørn Ransve, Kai Fjell – and international big names such as Warhol.
It was essential that the interiors appeared clutter-free, so storage and technical infrastructure are all hidden within the building elements, behind oak baluster panelling and soft curved walls. The technical equipment and any of its visible elements were tailormade to blend in with the scheme. Similar woods were used throughout to maintain the penthouse’s seamless aesthetic.
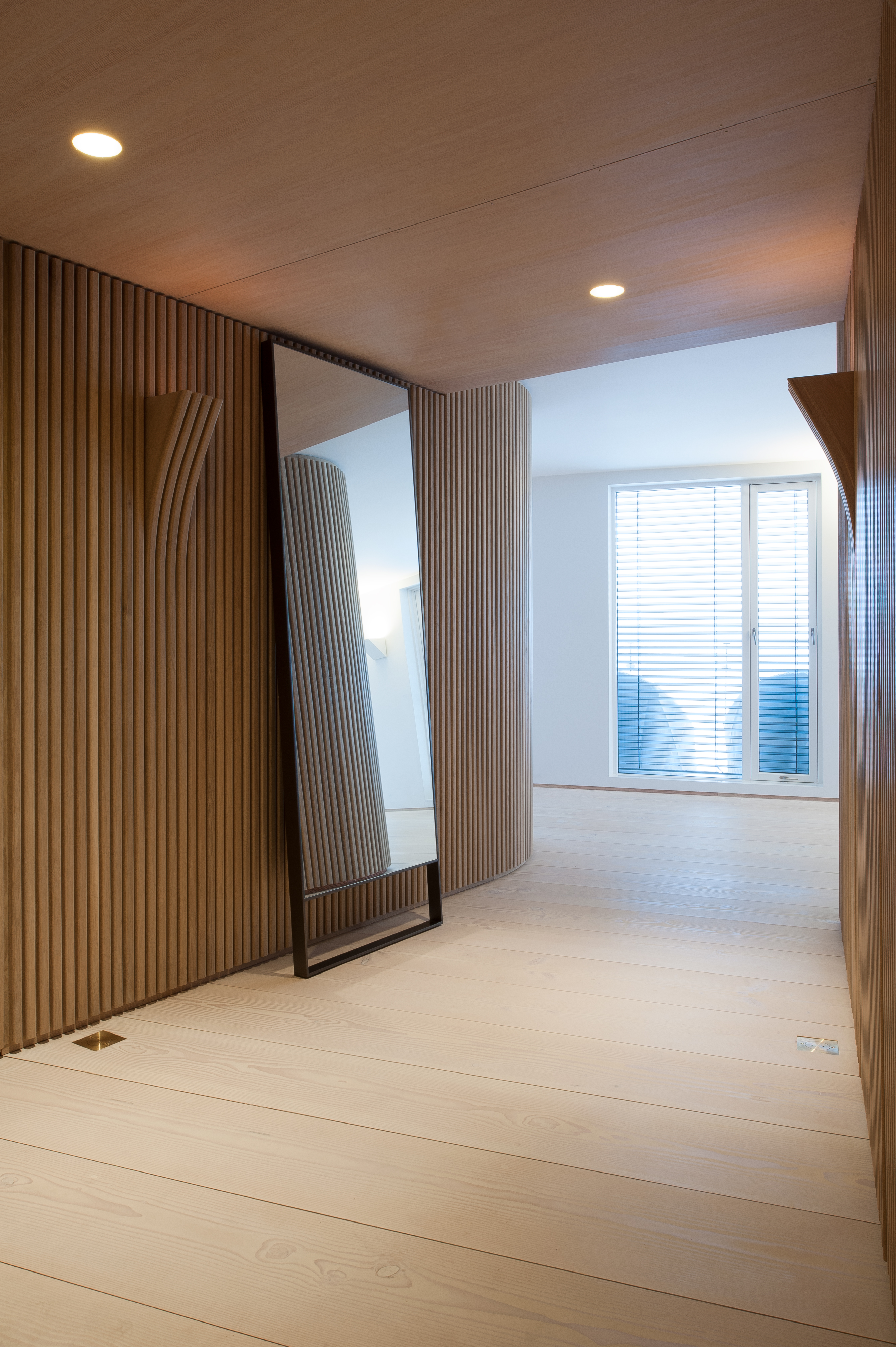
Recessed sockets and a mixture of woods, such as Douglas fir and walnut, create a seamless aesthetic across the penthouse, achieved through close collaboration between architects and craftsmen.
‘It was pretty difficult combining the custom-made furniture from one producer to match with the work of the carpenters, but I am very happy with the result – it was perfect,’ explains Schjelderup. ‘This is only possible with painstaking planning, maximum trust from the client and engaging passionate craftsmen that think like us. You have to be good at interdisciplinary communication and coordination.’ The recessed sockets, cleverly integrated in the floorboards, are an example of the lengths the team went to, in order to retain the clarity of the space.
The specially made entrance door is one of the penthouse’s key features, made out of water jet-cut, perforated sheets of copper, which create the weight and presence of a classical door but with a contemporary twist. The same pattern has been used for the walnut cupboards in the dining area and the wardrobe units. The perforated copper also covers the air vents, which, the architects reveal, was an especially tricky and costly exercise. The pattern was drawn by artist and architect Katrine Skavlan, an employee at Schjelderup Trondahl. ‘It’s one of those projects where all the artisans complement each other and that results in unique detailing and architectural solutions,’ says Schjelderup.
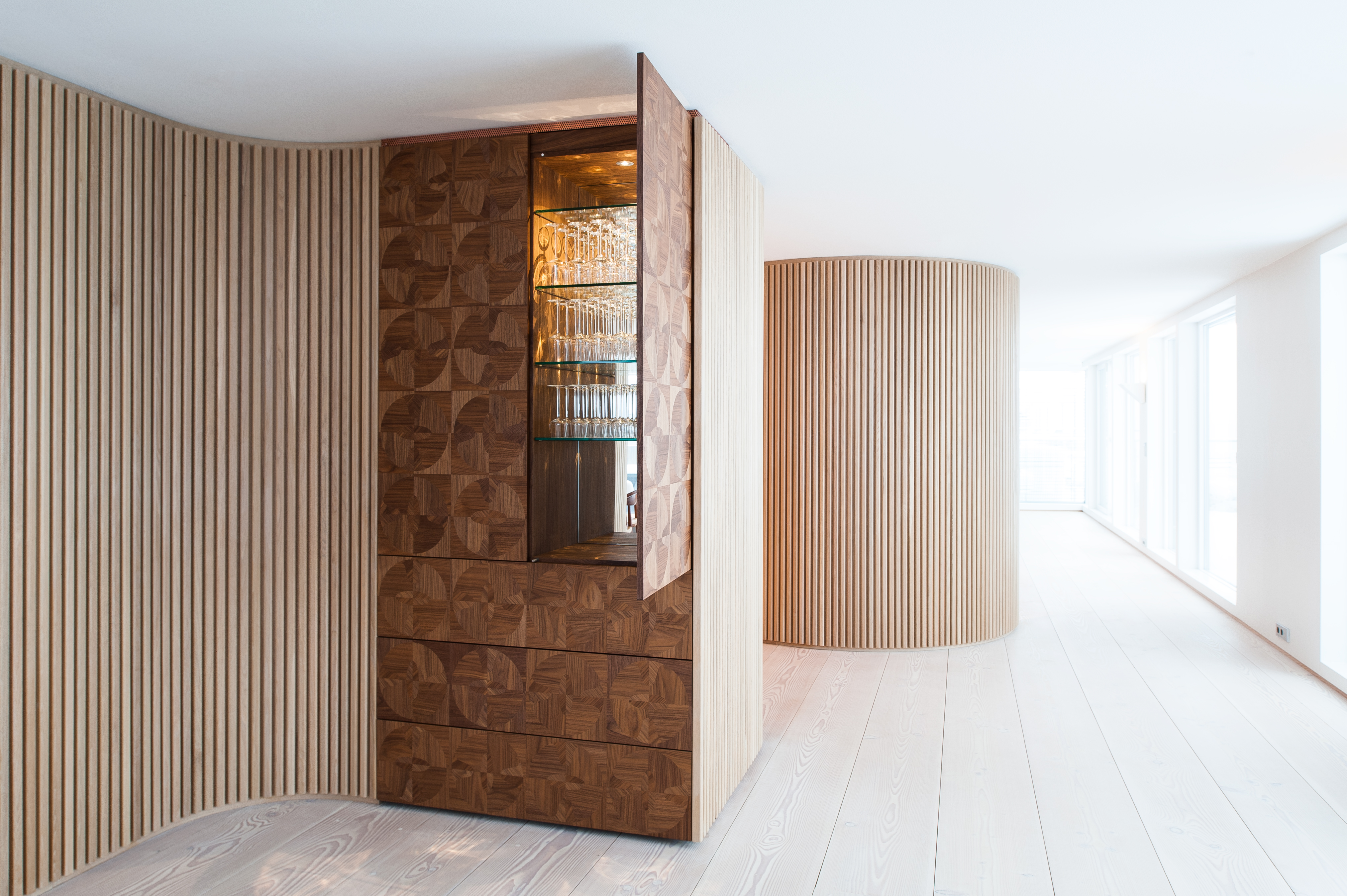
A walnut cupboard, in the dining area, is cut in a bespoke pattern, also used for copper door-handle details.
The master bedroom and three similar but smaller rooms for the couple’s children and guests are separated by a corridor from the open-plan living areas. The bathrooms are minimalist with platinum or white glazed circular tiles and Boffi sanitaryware. LED-lit ceilings are made of a translucent vinyl sheet that gives a soft glow.
Three terraces facing south and east flank the penthouse, and in addition there’s a large 140 sq m garden roof terrace, which offers a citywide panorama, right through to Oslo’s great ford beyond. The plants are in place, but it’ll be a couple of years before the garden grows into full bloom. The penthouse, however, is already a warm family home that balances a contemporary Nordic sensibility with traditional craft.
As originally featured in the May 2014 issue of Wallpaper* (W*182)
INFORMATION
For more information, visit the Schjelderup Trondahl Architects website
Receive our daily digest of inspiration, escapism and design stories from around the world direct to your inbox.
-
 The Bombardier Global 8000 flies faster and higher to make the most of your time in the air
The Bombardier Global 8000 flies faster and higher to make the most of your time in the airA wellness machine with wings: Bombardier’s new Global 8000 isn’t quite a spa in the sky, but the Canadian manufacturer reckons its flagship business jet will give your health a boost
-
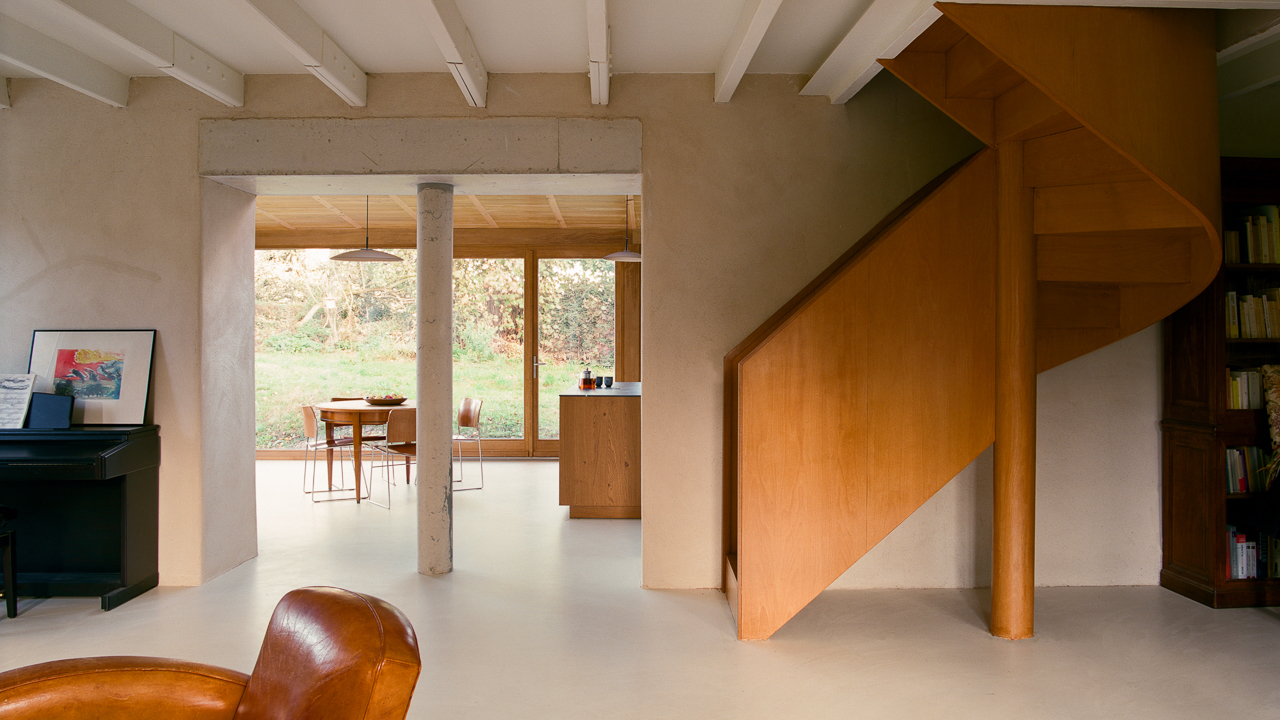 A former fisherman’s cottage in Brittany is transformed by a new timber extension
A former fisherman’s cottage in Brittany is transformed by a new timber extensionParis-based architects A-platz have woven new elements into the stone fabric of this traditional Breton cottage
-
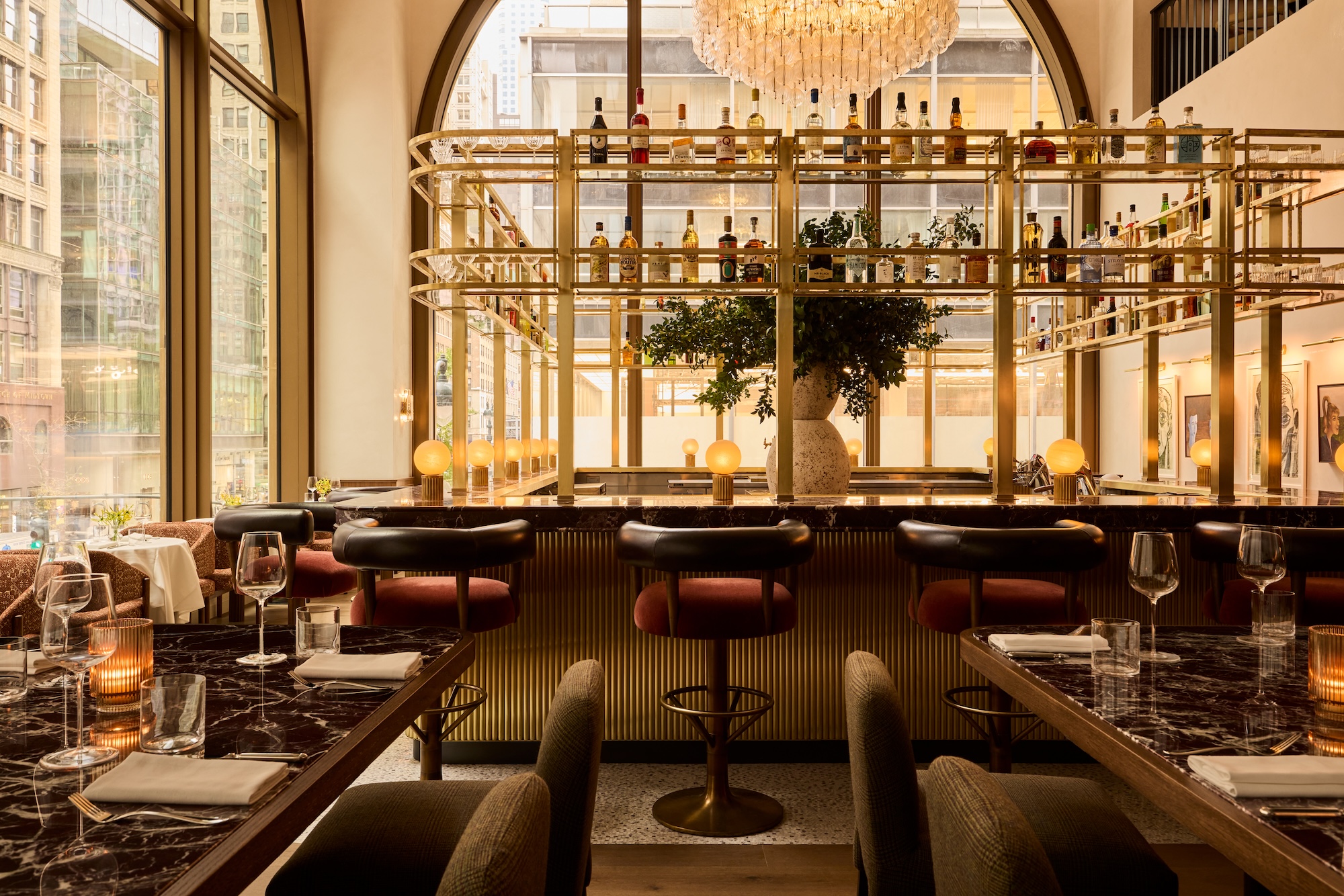 New York's members-only boom shows no sign of stopping – and it's about to get even more niche
New York's members-only boom shows no sign of stopping – and it's about to get even more nicheFrom bathing clubs to listening bars, gatekeeping is back in a big way. Here's what's driving the wave of exclusivity
-
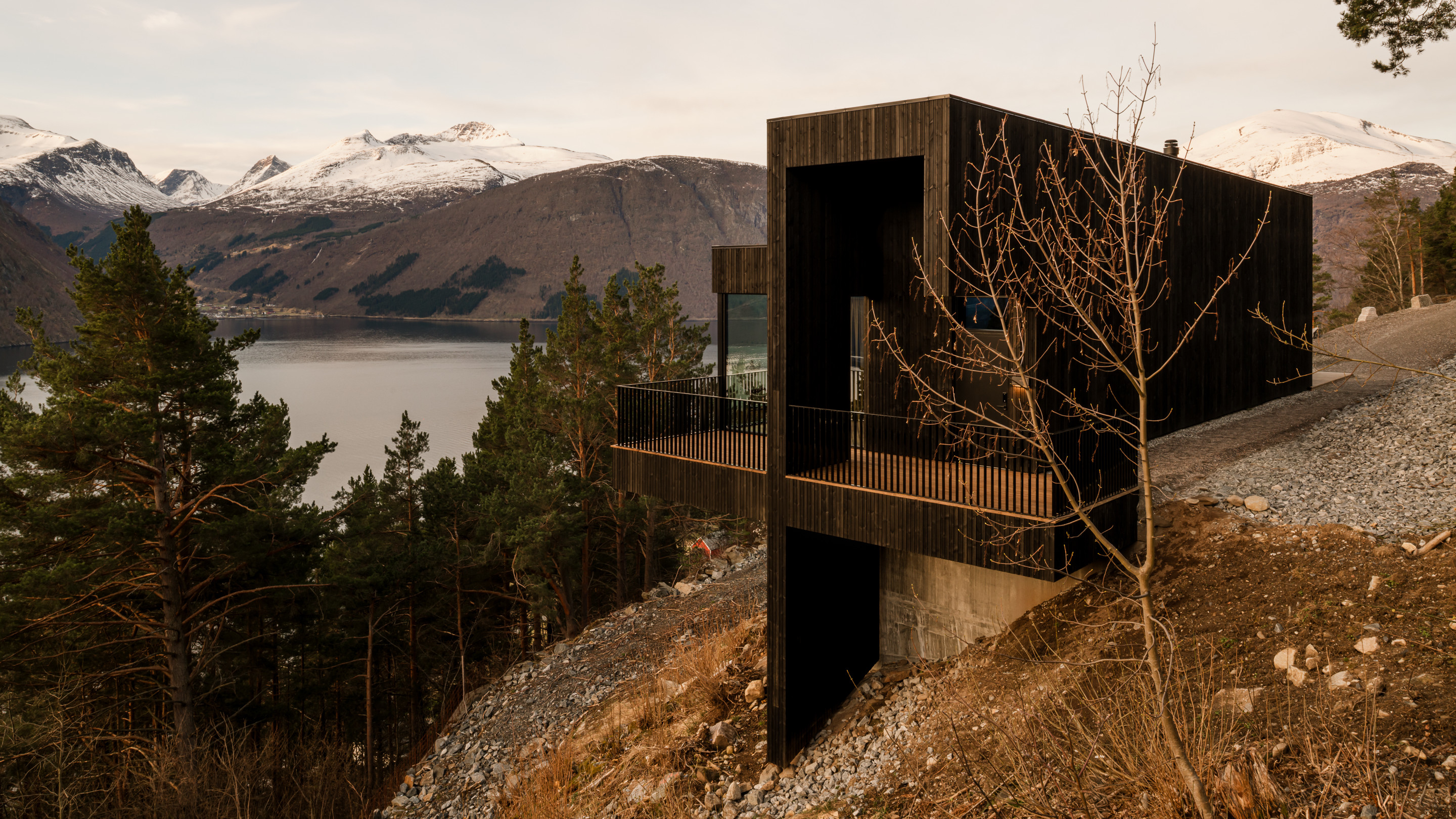 A holiday house on a Norwegian fjord drinks in spectacular views
A holiday house on a Norwegian fjord drinks in spectacular viewsAn elegant and modest holiday home on a fjord on Norway’s western coast works with a steep site and far-reaching vistas
-
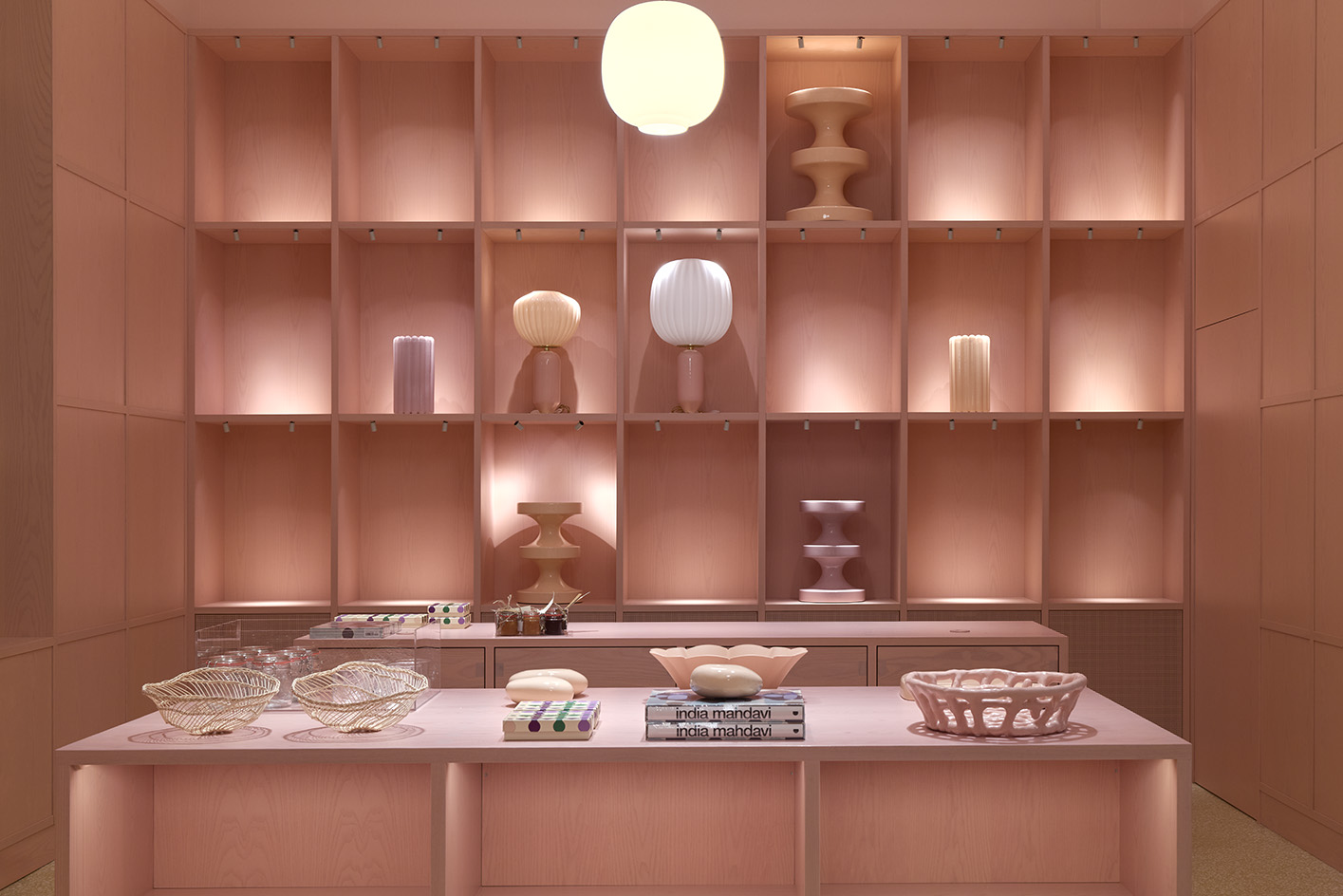 PoMo Museum opens its colourful spaces in Trondheim’s art nouveau post office
PoMo Museum opens its colourful spaces in Trondheim’s art nouveau post officePoMo Museum is a new Trondheim art destination, featuring colourful interiors by India Mahdavi in an art nouveau post office heritage building
-
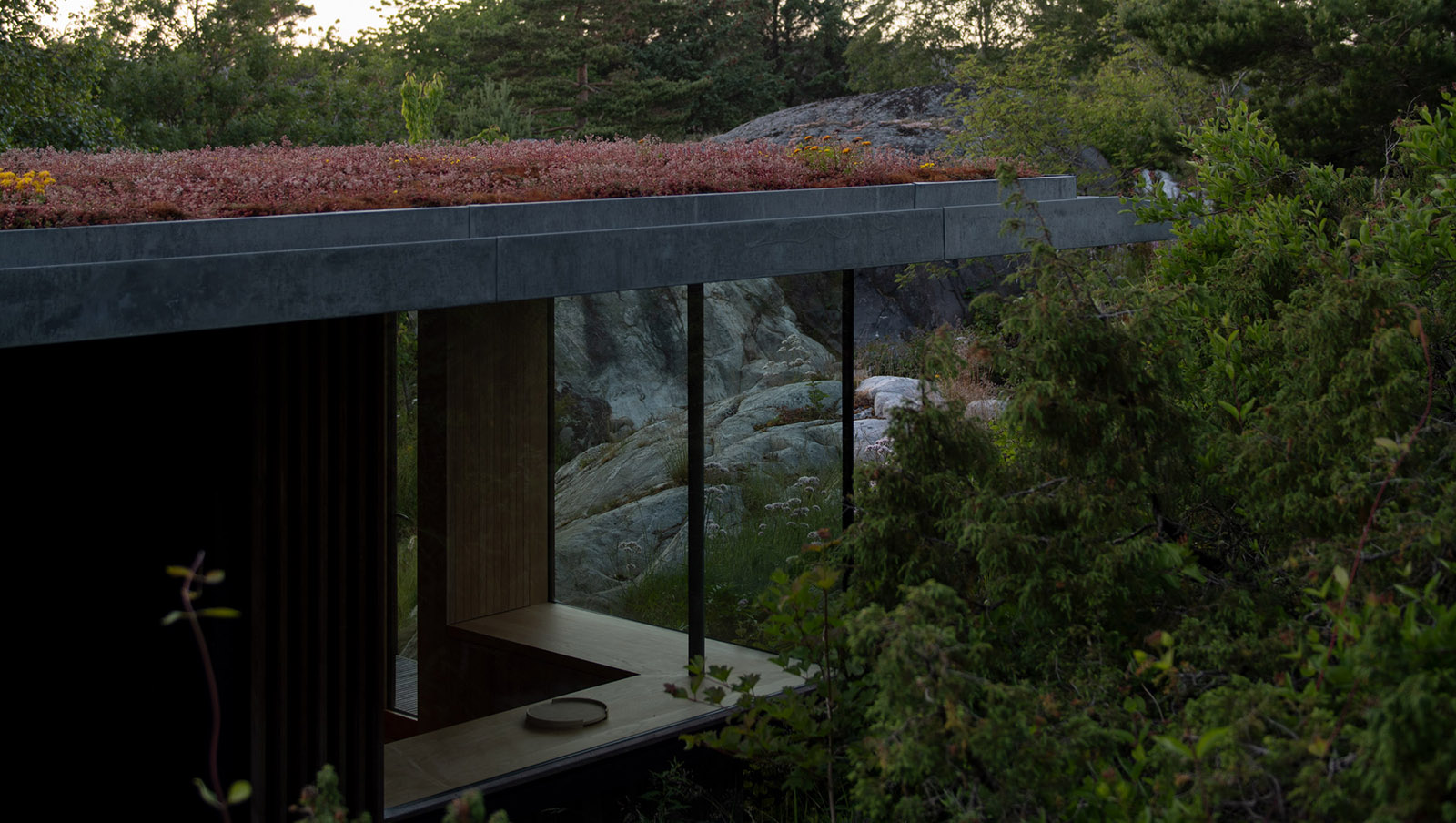 Tour this waterfront Norwegian summer house in pristine nature
Tour this waterfront Norwegian summer house in pristine natureCabin Lillesand by architect, Lund Hagem respects and enhances its natural setting in the country's south
-
 Remembering Alexandros Tombazis (1939-2024), and the Metabolist architecture of this 1970s eco-pioneer
Remembering Alexandros Tombazis (1939-2024), and the Metabolist architecture of this 1970s eco-pioneerBack in September 2010 (W*138), we explored the legacy and history of Greek architect Alexandros Tombazis, who this month celebrates his 80th birthday.
-
 Sun-drenched Los Angeles houses: modernism to minimalism
Sun-drenched Los Angeles houses: modernism to minimalismFrom modernist residences to riveting renovations and new-build contemporary homes, we tour some of the finest Los Angeles houses under the Californian sun
-
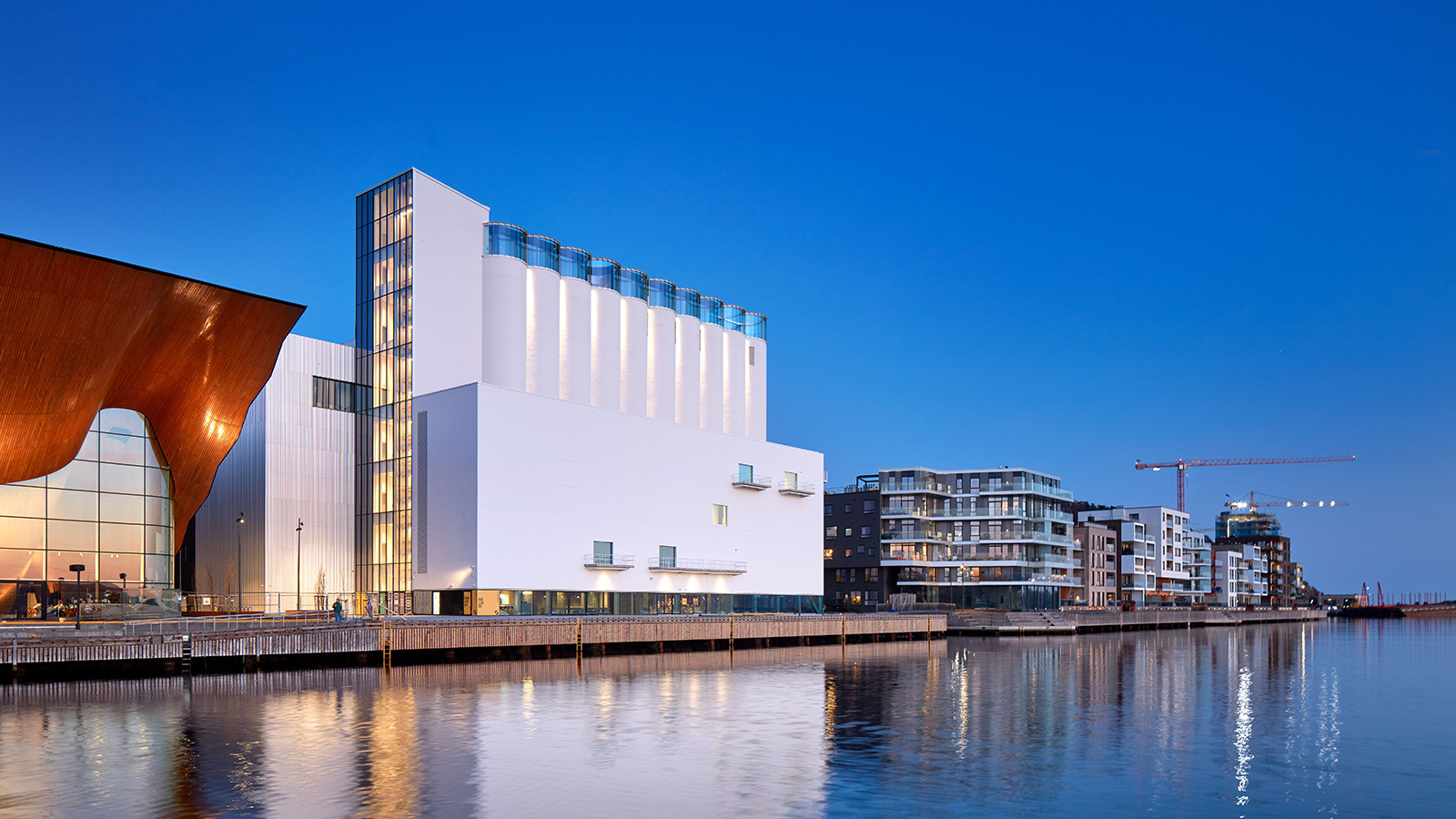 Kunstsilo sees a functionalist grain silo transformed into Norway’s newest art gallery
Kunstsilo sees a functionalist grain silo transformed into Norway’s newest art galleryKunstsilo’s crisp modern design by Mestres Wåge with Spanish firms Mendoza Partida and BAX Studio transforms a listed functionalist grain silo into a sleek art gallery
-
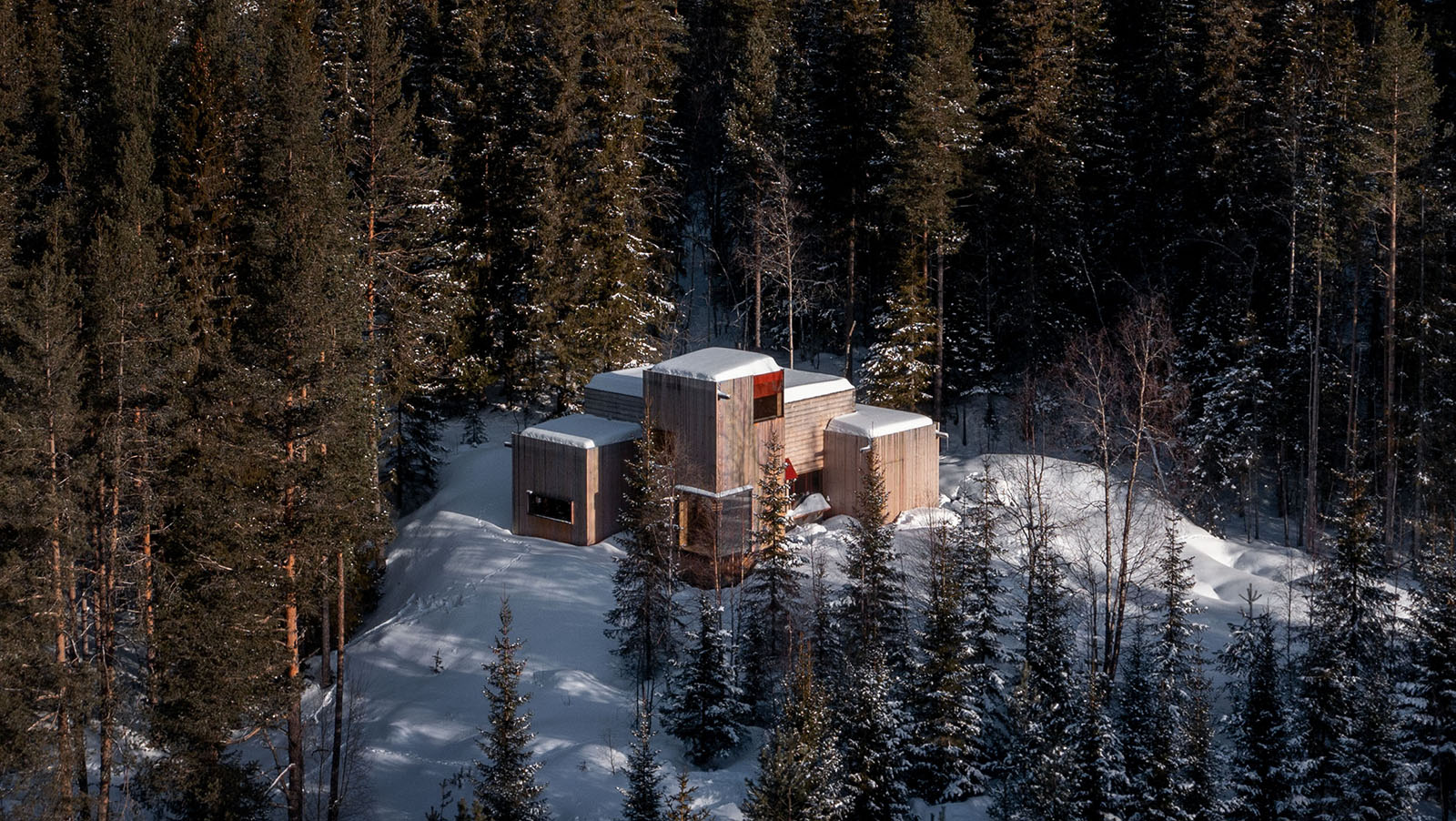 Aarestua Cabin brings old Norwegian traditions into the 21st century
Aarestua Cabin brings old Norwegian traditions into the 21st centuryAarestua Cabin by Gartnerfuglen is a modern retreat with links to historical Norwegian traditions, and respect for its environment
-
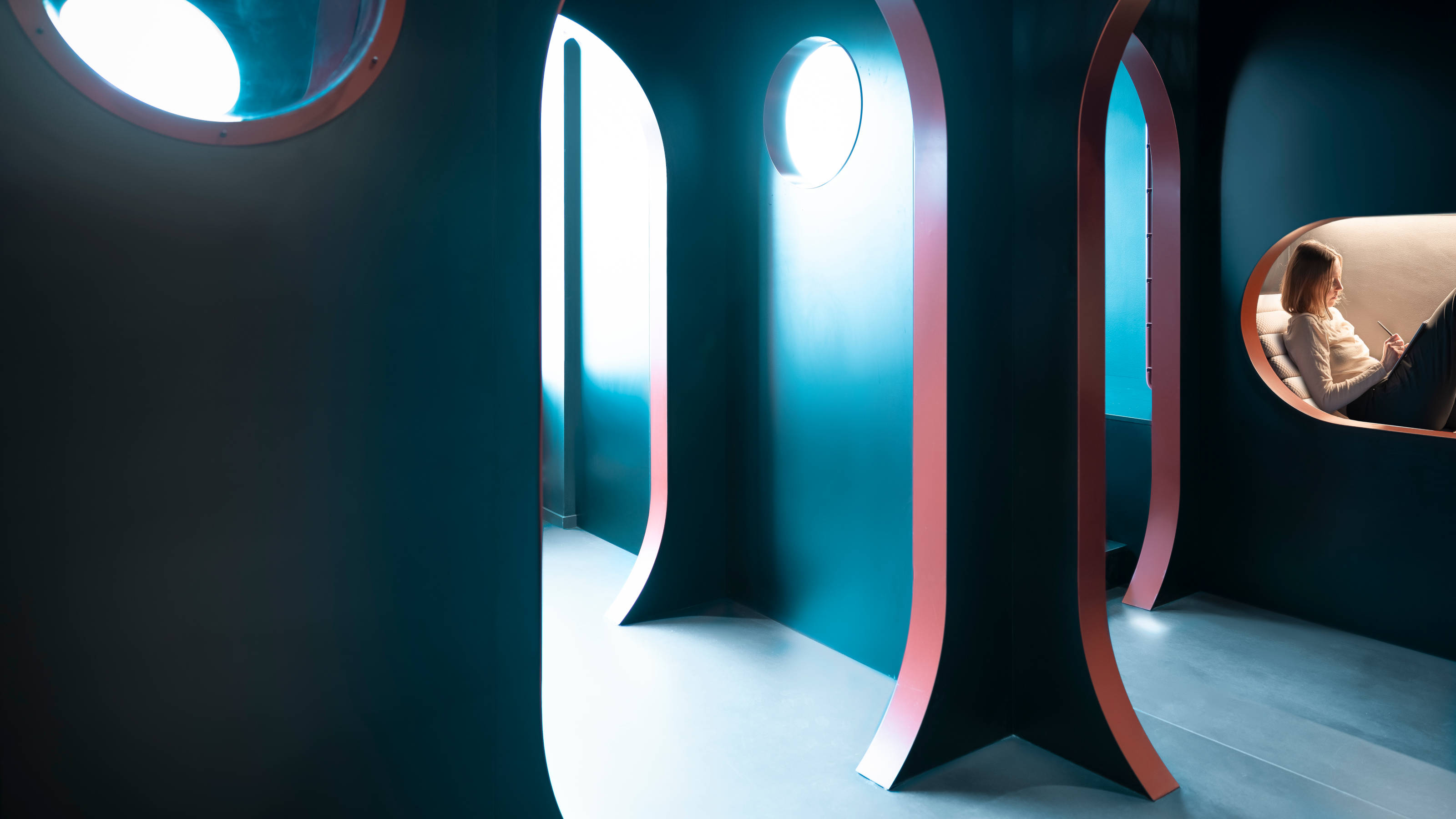 Pioneering tablet maker reMarkable’s Oslo headquarters is a space for ‘better thinking’
Pioneering tablet maker reMarkable’s Oslo headquarters is a space for ‘better thinking’reMarkable’s Oslo head office, featuring areas to retreat, ruminate and collaborate, is a true workspace of the future